КАРТИНКИ ЗАГРУЖАЮТСЯ...
Носса-Сеньора-ду-Популу - Готовый бизнес на продажу
56 822 909 RUB
Готовый бизнес (Продажа)
Ссылка:
EDEN-T96125573
/ 96125573
Ссылка:
EDEN-T96125573
Страна:
PT
Город:
Caldas Da Rainha - Nossa Senhora Do Populo Coto e Sao Gregorio
Категория:
Коммерческая
Тип сделки:
Продажа
Тип недвижимости:
Готовый бизнес
Площадь:
189 м²
Участок:
70 м²
Комнат:
10
Спален:
10
Ванных:
6
ЦЕНЫ ЗА М² НЕДВИЖИМОСТИ В СОСЕДНИХ ГОРОДАХ
| Город |
Сред. цена м2 дома |
Сред. цена м2 квартиры |
|---|---|---|
| Нададору | 268 933 RUB | - |
| Обидуш | 308 578 RUB | 398 456 RUB |
| Фош-ду-Арелью | 295 845 RUB | - |
| Бомбаррал | 177 651 RUB | 210 315 RUB |
| Кадавал | 143 032 RUB | - |
| Риу-Майор | 174 235 RUB | - |
| Алкобаса | 164 451 RUB | - |
| Назаре | - | 303 683 RUB |
| Алкобаса | 188 774 RUB | 318 968 RUB |
| Лориньян | 307 824 RUB | 370 208 RUB |
| Лейрия | 207 385 RUB | 275 837 RUB |
| Торриш-Ведраш | 229 159 RUB | 278 998 RUB |
| Аленкер | 215 938 RUB | 228 319 RUB |
| Сантарен | 138 139 RUB | - |
| Лейрия | 171 640 RUB | 259 001 RUB |
| Мафра | 393 405 RUB | 400 237 RUB |

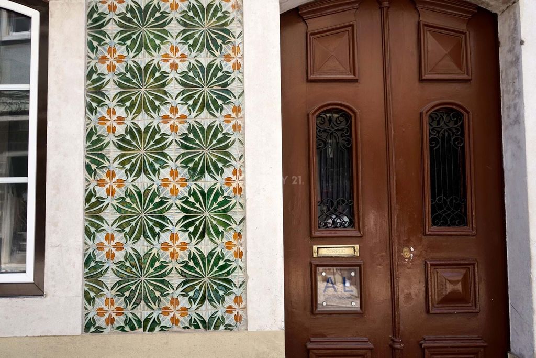




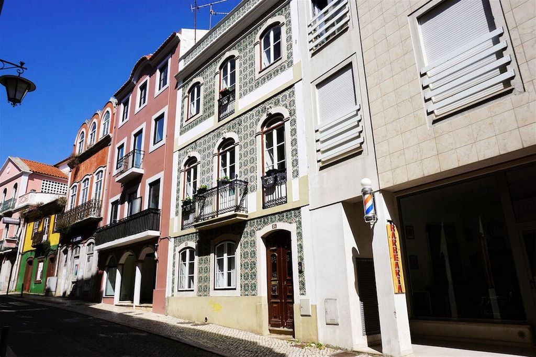

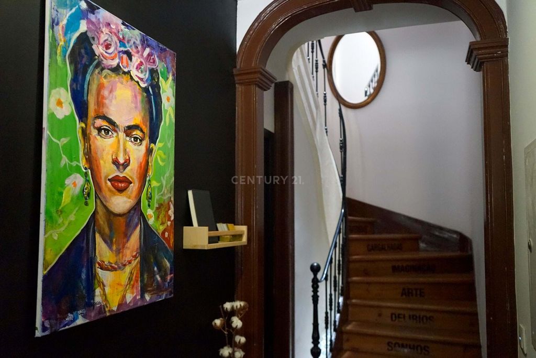





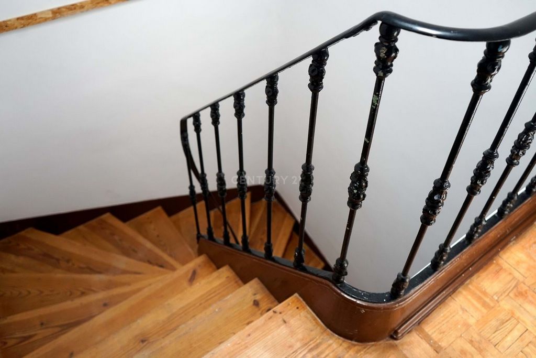

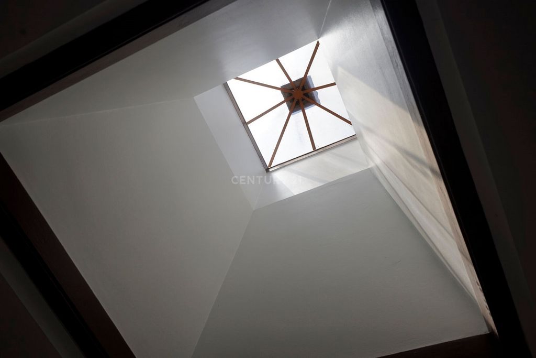


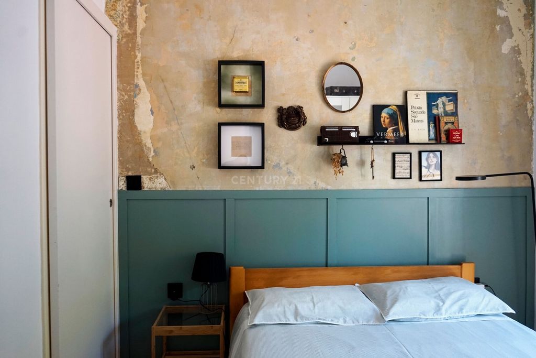
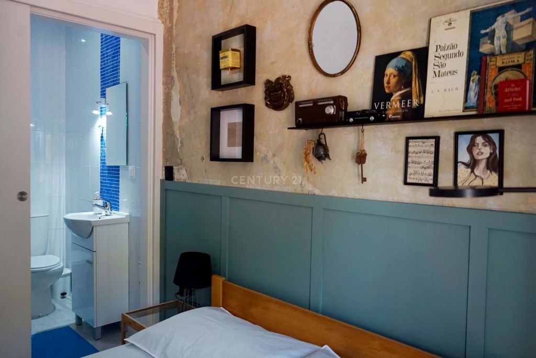
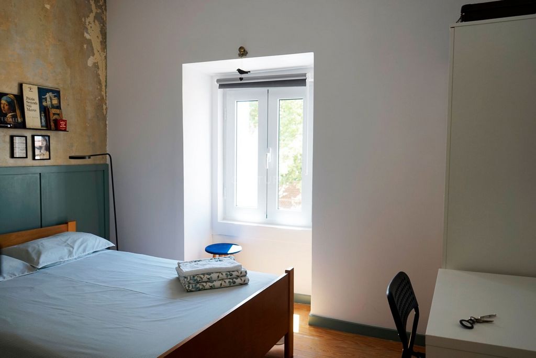
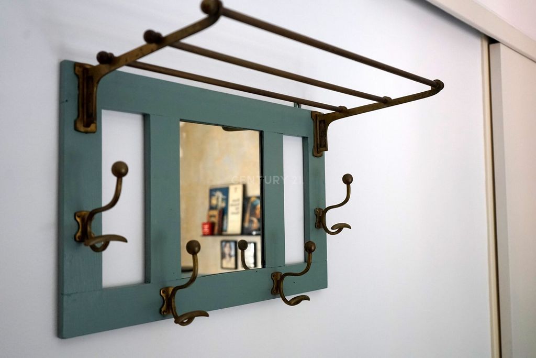
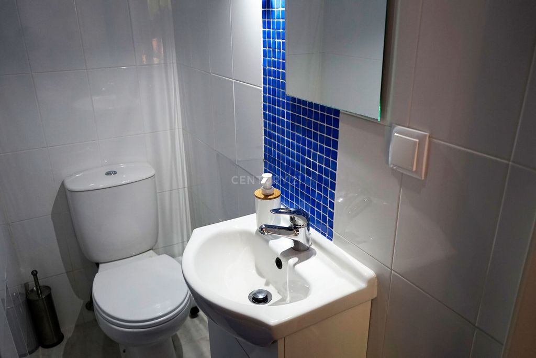
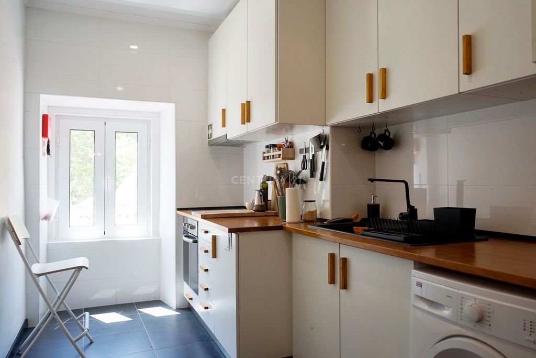
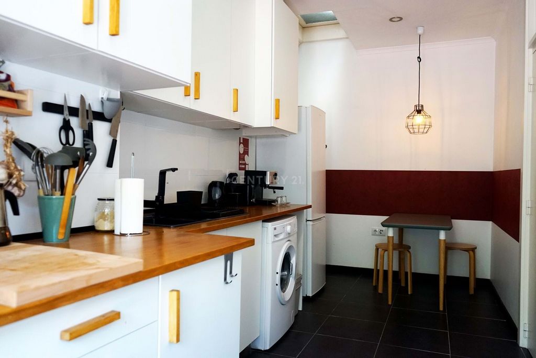

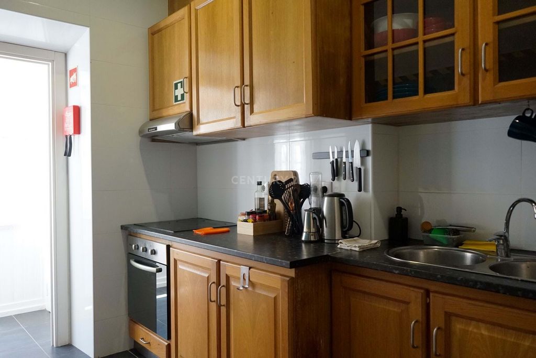






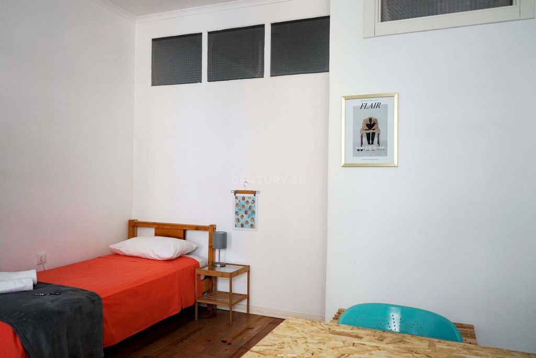



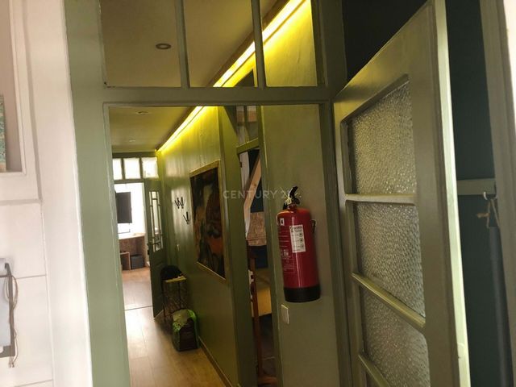
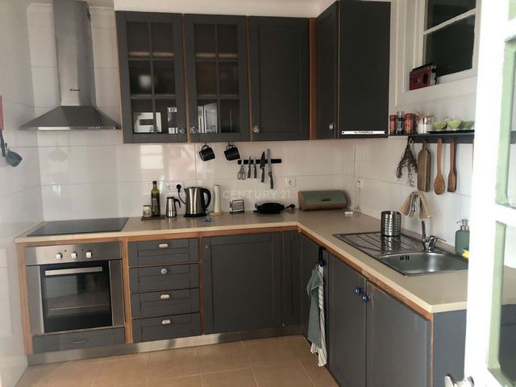

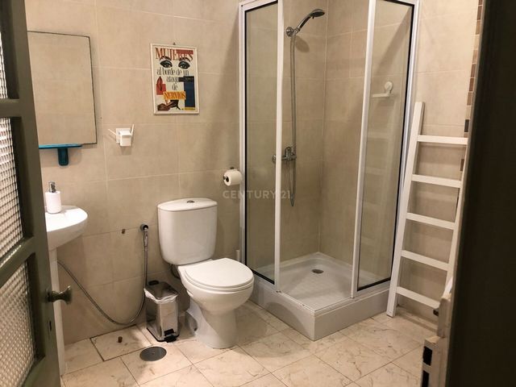


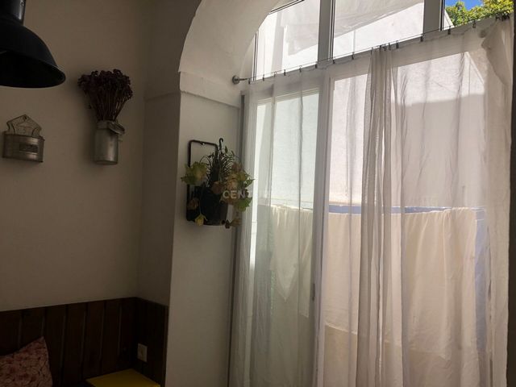

Typical building of Caldas architecture, from the beginning of the XXth century, easily identifiable by the ornamentation and decoration of the façade, covered with standard tiles, with reliefs and stylized floral motifs, forming two designs with two different centers. The tiles, Bordalo Pinheiro's, are valued at several thousand euros and date back to 1900.
The ground floor is an apartment with two bedrooms and a living room, kitchen with a small living room and sunroom. It has two bathrooms.
The 2nd floor apartment has three bedrooms and a living room, a large kitchen with sunroom.
The 3rd floor has the same typology as the 2nd floor. The kitchen gives access to the attic.
The attic has a project that can be put into practice, for a studio with stunning views of the Park.
Local accommodation or renting to students may be an option (business already implemented by the current owner).
Its location is premium, in the heart of Caldas, a few steps from Praça da Fruta, Rua das Montras and Parque D. Carlos I.Some of the main reasons to buy or sell with Century 21 Porta Sim:Around 40 years of experience in the property business, 20 of which at Century 21, having been one of the first agencies in the network in Portugal!+ Information + Dedication
Our team has unique training and experience in the property market. We are dedicated to providing you with all the information and guidance you need. We act with ethical rigour, total trust and credibility, ensuring that every step is taken in the right direction to meet your needs and fulfil your desires.+ Ease + Simplicity
Our team is guided by high standards of rigour and quality, ensuring that the process is simple and smooth for you. From start to finish, our sales, legal and credit brokerage departments work together to make the buying or selling process an uncomplicated and efficient experience.+ Happiness
Leave your worries to us and take the time to focus on what really matters: your happiness!
We work every day to add value to your life, offering reliable and personalised advice. Together, we achieve better results and help you find the home of your dreams.Notes: Porta Sim - Sociedade de Mediação Imobiliária Unipessoal Lda. is a Linked Credit Intermediary licensed by Banco de Portugal under registration number 0000716.If you are a property consultant, this property is available to share. Introduce it to your buyer clients and don't hesitate to contact us to arrange a viewing. For ease of identification, please quote the respective reference or the member of our team who sent you the suggestion. Показать больше Показать меньше R/C, 1er étage, 2ème étage et grenier. Excellente option pour les familles ou les amis qui souhaitent vivre dans le même bâtiment, de manière indépendante, ou pour un logement local, où le propriétaire peut résider dans le bâtiment.
Bâtiment typique de l'architecture chaldéenne, du début du XIXe siècle. XX, facilement identifiable par l'ornementation et la décoration de la façade, recouverte de tuiles standards, avec des reliefs et des motifs floraux stylisés, formant deux dessins avec deux centres différents. Les tuiles, de Bordalo Pinheiro, sont évaluées à plusieurs milliers d'euros et datent de 1900.
Le rez-de-chaussée est un appartement avec deux chambres et un salon, une cuisine avec un petit salon et une véranda. Il a deux salles de bains.
L'appartement au 2ème étage dispose de trois chambres et d'un salon, d'une bonne cuisine avec véranda.
Le 3ème étage a la même typologie que le 2ème étage. L'accès au grenier se fait par la cuisine.
Le grenier a un projet qui peut être mis en pratique, pour un studio avec une vue imprenable sur le parc.
L'hébergement local ou la location aux étudiants peut être une option (entreprise déjà mise en place par l'actuel propriétaire).
Son emplacement est privilégié, au cur de Caldas, à quelques pas de la Praça da Fruta, de la Rua das Montras et du Parque D. Carlos I.Quelques-unes des principales raisons d'acheter ou de vendre avec Century 21 Porta Sim :Environ 40 ans d'expérience dans l'immobilier, dont 20 ans chez Century 21, ayant été l'une des premières agences du réseau au Portugal !+ Information + Dévouement
Notre équipe dispose d'une formation et d'une expérience uniques sur le marché de l'immobilier. Nous nous engageons à vous fournir toutes les informations et les conseils dont vous avez besoin. Nous agissons avec une rigueur éthique, une confiance et une crédibilité totales, en veillant à ce que chaque étape soit franchie dans la bonne direction pour répondre à vos besoins et satisfaire vos désirs.+ Facilité + Simplicité
Notre équipe est guidée par des normes élevées de rigueur et de qualité, garantissant que le processus est simple et fluide pour vous. Du début à la fin, nos services de vente, juridique et de courtage en crédit travaillent ensemble pour faire du processus d'achat ou de vente une expérience simple et efficace.+ de bonheur
Laissez-nous vos soucis et prenez le temps de vous concentrer sur ce qui compte vraiment : votre bonheur !
Nous travaillons chaque jour pour ajouter de la valeur à votre vie, en vous offrant des conseils fiables et personnalisés. Ensemble, nous obtenons de meilleurs résultats et nous vous aidons à trouver la maison de vos rêves.Notes : Porta Sim - Sociedade de Mediação Imobiliária Unipessoal Lda. est un intermédiaire de crédit lié agréé par la Banque du Portugal sous le numéro d'enregistrement 0000716. Si vous êtes conseiller immobilier, ce bien est disponible à la colocation. Présentez-la à vos clients acheteurs et n'hésitez pas à nous contacter pour organiser une visite.Pour faciliter l'identification, veuillez citer la référence respective ou le membre de notre équipe qui vous a envoyé la suggestion. R/C, 1º andar, 2º andar e sótão. Excelente opção para famílias ou amigos que queiram viver no mesmo prédio, de forma independente, ou ainda para Alojamento Local, podendo o proprietário residir no edifício.
Prédio típico da arquitetura caldense, do princípio do Séc. XX, facilmente identificável pela ornamentação e decoração da fachada, coberta de azulejos padrão, com relevos e motivos florais estilizados, formando dois desenhos com dois centros diferentes. Os azulejos, Bordalo Pinheiro, por si só, estão avaliados em vários milhares de euros e datam de 1900.
O R/C é um apartamento com dois quartos e uma sala, cozinha com uma pequena sala e marquise. Tem duas casas de banho.
O apartamento do 2º piso tem três quartos e uma sala, uma cozinha ampla com marquise.
O 3º piso tem a mesma tipologia do 2º piso. A cozinha tem ligação ao sótão.
O sótão tem um projecto que poderá ser posto em prática, para um estúdio com vista deslumbrante para o Parque.
O Alojamento Local ou arrendamento a estudantes pode ser uma opção (negócio já posto em prática pela actual proprietária).
A sua localização é Premium, no coração das Caldas, a uns passos da Praça da Fruta, da Rua das Montras e do Parque D. Carlos I.Algumas das principais razões para comprar ou vender com a Century 21 Porta Sim:Cerca de 40 anos de experiência no ramo imobiliário 20 dos quais na Century 21, tendo sido uma das primeiras agências na rede em Portugal!+ Informação + Dedicação
A nossa Equipa tem uma preparação e experiência únicas no mercado imobiliário. Dedicamo-nos a oferecer-lhe toda a informação e orientação de que necessita. Atuamos sob o rigor ético, de total confiança e credibilidade, assegurando que cada passo seja dado na direção certa para atender às suas necessidades e realizar os seus desejos.+ Facilidade + Simplicidade
A nossa Equipa rege-se por elevados padrões de rigor e qualidade garantindo que o processo seja simples e tranquilo para si. Desde o início até à conclusão, os nossos departamentos comercial, jurídico e de intermediação de crédito trabalham em conjunto para que o processo de compra ou venda seja uma experiência descomplicada e eficaz.+ Felicidade
Deixe as preocupações connosco e aproveite o tempo para se dedicar ao que realmente importa: a sua felicidade!
Trabalhamos diariamente para agregar valor à sua vida, oferecendo aconselhamento fiável e personalizado. Juntos, alcançamos melhores resultados e ajudamo-lo a encontrar a casa dos seus sonhos.Notas: A Porta Sim - Sociedade de Mediação Imobiliária Unipessoal Lda. é Intermediário de Crédito Vinculado licenciado pelo Banco de Portugal com o número de registo 0000716. Caso seja Consultor Imobiliário, este imóvel está disponível para partilha de negócio. Apresente-o aos seus Clientes compradores e não hesite em falar connosco para agendarmos uma visita. Para maior facilidade de identificação, por favor, refira a respetiva referência ou o elemento da nossa Equipa que lhe enviou a sugestão. R/C, 1st floor, 2nd floor and attic. Excellent option for families or friends who want to live in the same building, independently, or for Local Accommodation, where the owner can reside in the building.
Typical building of Caldas architecture, from the beginning of the XXth century, easily identifiable by the ornamentation and decoration of the façade, covered with standard tiles, with reliefs and stylized floral motifs, forming two designs with two different centers. The tiles, Bordalo Pinheiro's, are valued at several thousand euros and date back to 1900.
The ground floor is an apartment with two bedrooms and a living room, kitchen with a small living room and sunroom. It has two bathrooms.
The 2nd floor apartment has three bedrooms and a living room, a large kitchen with sunroom.
The 3rd floor has the same typology as the 2nd floor. The kitchen gives access to the attic.
The attic has a project that can be put into practice, for a studio with stunning views of the Park.
Local accommodation or renting to students may be an option (business already implemented by the current owner).
Its location is premium, in the heart of Caldas, a few steps from Praça da Fruta, Rua das Montras and Parque D. Carlos I.Some of the main reasons to buy or sell with Century 21 Porta Sim:Around 40 years of experience in the property business, 20 of which at Century 21, having been one of the first agencies in the network in Portugal!+ Information + Dedication
Our team has unique training and experience in the property market. We are dedicated to providing you with all the information and guidance you need. We act with ethical rigour, total trust and credibility, ensuring that every step is taken in the right direction to meet your needs and fulfil your desires.+ Ease + Simplicity
Our team is guided by high standards of rigour and quality, ensuring that the process is simple and smooth for you. From start to finish, our sales, legal and credit brokerage departments work together to make the buying or selling process an uncomplicated and efficient experience.+ Happiness
Leave your worries to us and take the time to focus on what really matters: your happiness!
We work every day to add value to your life, offering reliable and personalised advice. Together, we achieve better results and help you find the home of your dreams.Notes: Porta Sim - Sociedade de Mediação Imobiliária Unipessoal Lda. is a Linked Credit Intermediary licensed by Banco de Portugal under registration number 0000716.If you are a property consultant, this property is available to share. Introduce it to your buyer clients and don't hesitate to contact us to arrange a viewing. For ease of identification, please quote the respective reference or the member of our team who sent you the suggestion.