КАРТИНКИ ЗАГРУЖАЮТСЯ...
Ссылка:
EDEN-T96125450
/ 96125450
Ссылка:
EDEN-T96125450
Страна:
PT
Город:
Sao Vicente
Категория:
Коммерческая
Тип сделки:
Продажа
Тип недвижимости:
Готовый бизнес
Площадь:
642 м²
СТОИМОСТЬ ЖИЛЬЯ ПО ТИПАМ НЕДВИЖИМОСТИ САНТА-ЭНГРАСИЯ
ЦЕНЫ ЗА М² НЕДВИЖИМОСТИ В СОСЕДНИХ ГОРОДАХ
| Город |
Сред. цена м2 дома |
Сред. цена м2 квартиры |
|---|---|---|
| Лиссабон | 707 144 RUB | 658 815 RUB |
| Алмада | 314 307 RUB | 289 849 RUB |
| Баррейру | - | 223 494 RUB |
| Алфражиде | - | 356 782 RUB |
| Одивелаш | 322 901 RUB | 357 637 RUB |
| Алжеш | - | 581 930 RUB |
| Амадора | - | 305 668 RUB |
| Одивелаш | 311 638 RUB | 345 411 RUB |
| Линда-а-Велья | - | 541 831 RUB |
| Сейшал | 304 893 RUB | 272 905 RUB |
| Мойта | - | 202 878 RUB |
| Алмада | 359 883 RUB | 307 907 RUB |
| Лориш | 322 821 RUB | 352 625 RUB |
| Алкошети | 293 726 RUB | 347 422 RUB |
| Мойта | 207 287 RUB | 179 855 RUB |
| Белаш | 360 530 RUB | 303 293 RUB |
| Лориш | 326 891 RUB | 344 728 RUB |
| Алкошети | 309 320 RUB | 395 696 RUB |
| Монтижу | 270 983 RUB | 288 875 RUB |
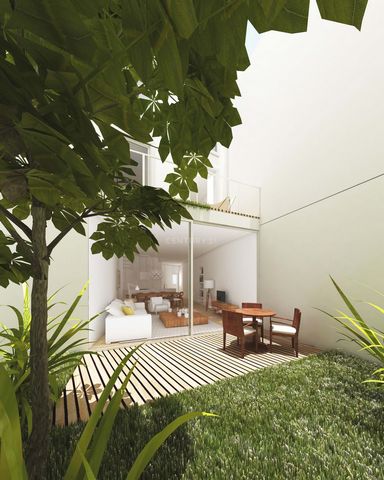
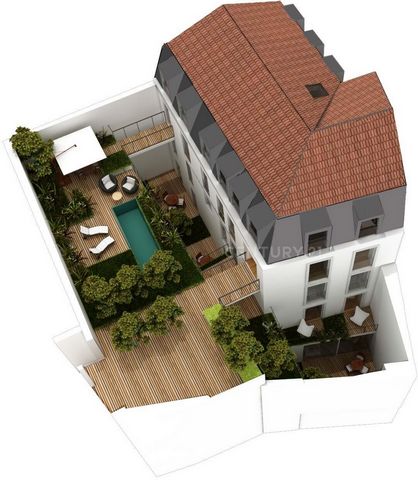
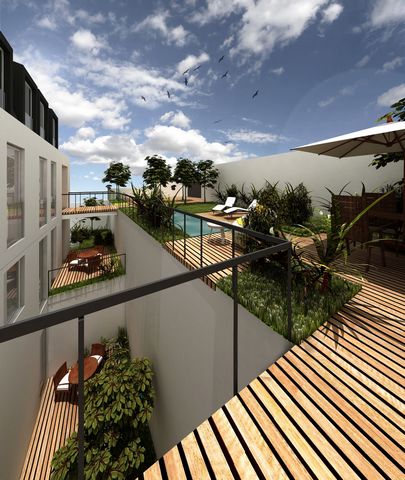
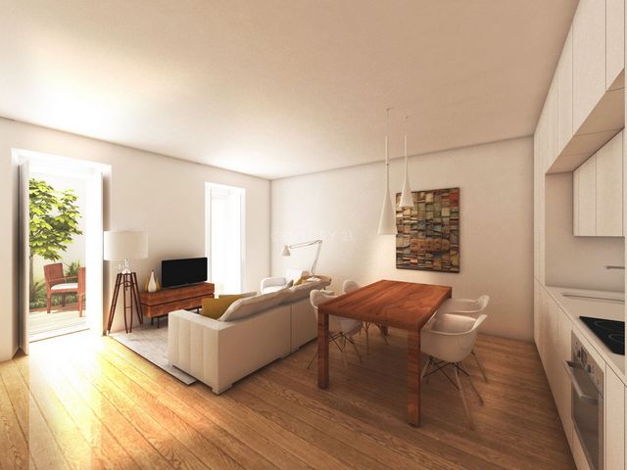
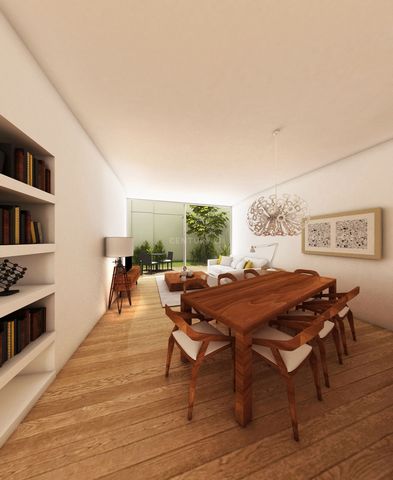
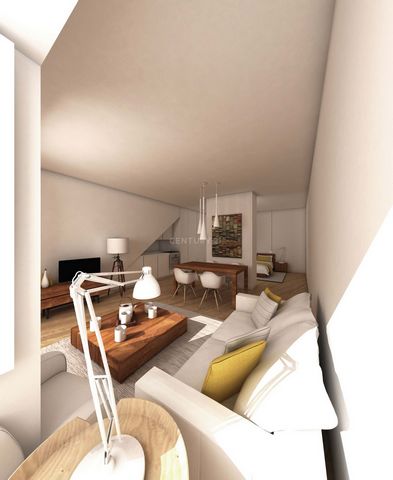
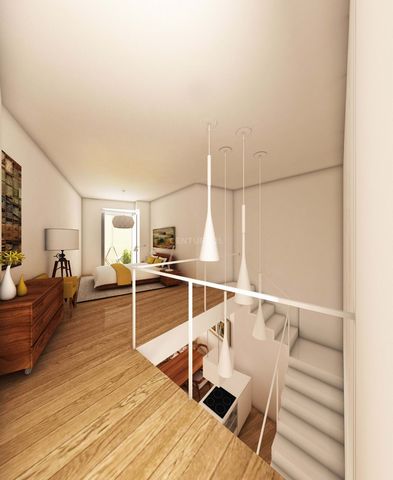
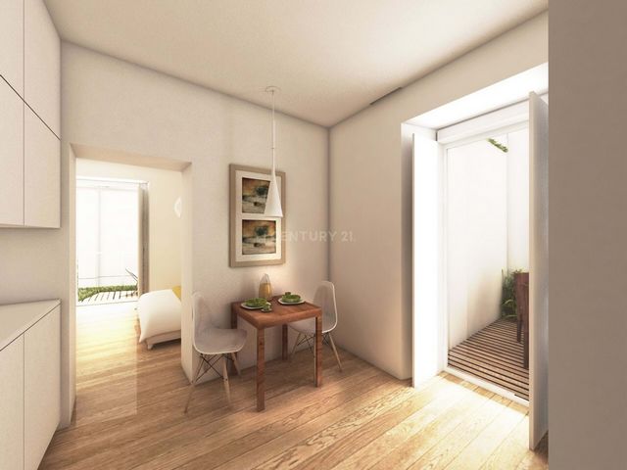
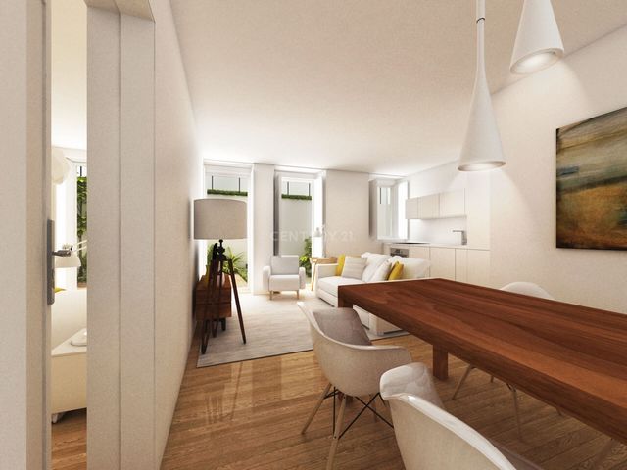
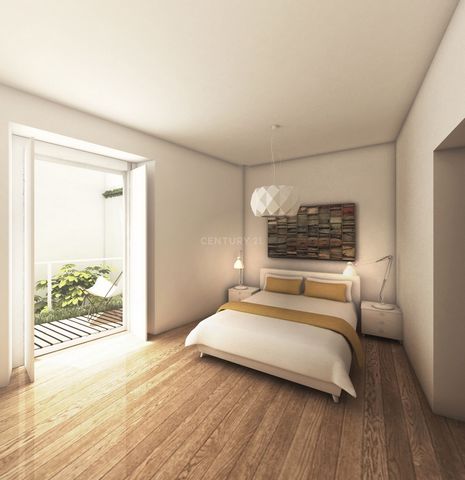
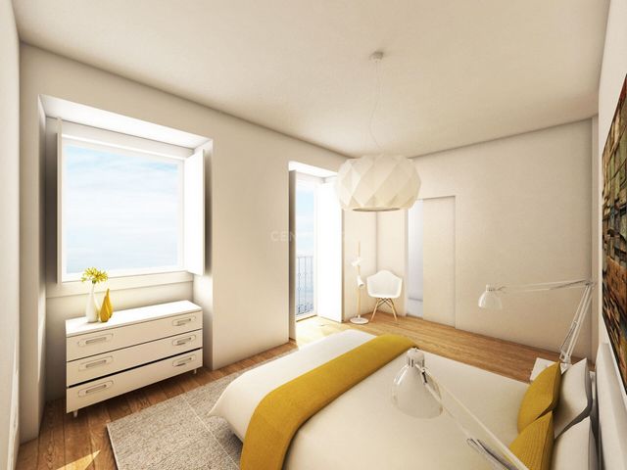
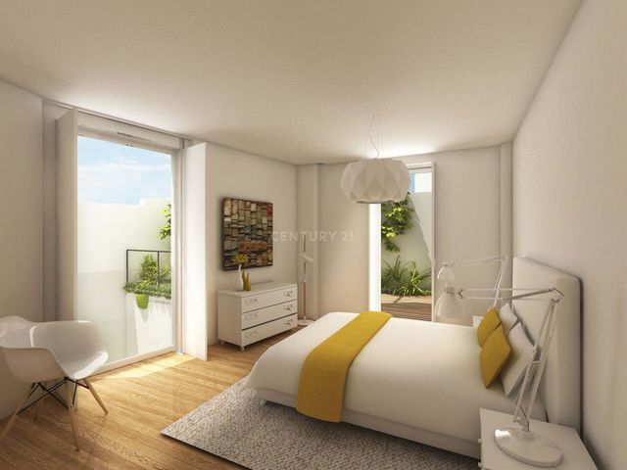
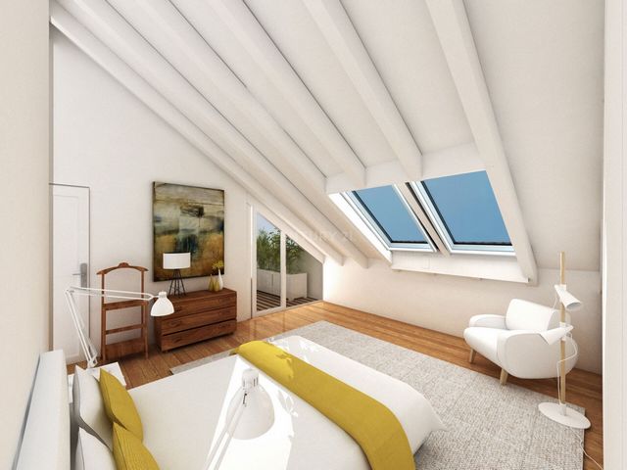
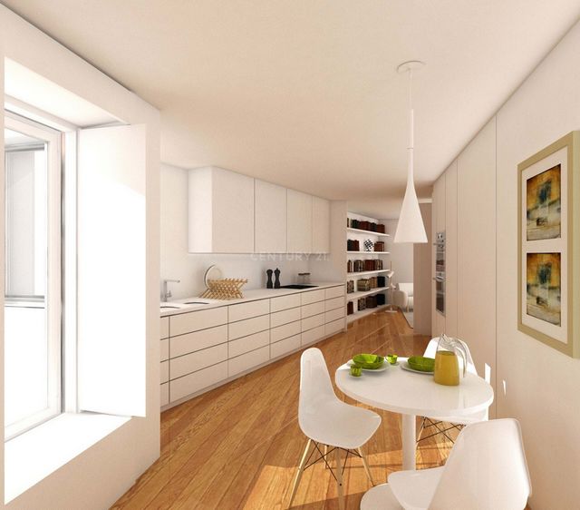
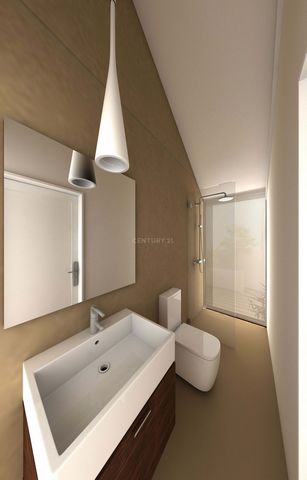
Its façade, with geometric accuracy and linear rhythm, dates back to the 1930s and 1940s. XX.The PROJECT aims to give a new face and a new character to this building, adapting it to the new needs of its future occupants, without neglecting, however, to value and preserve its original features.
This alteration results in an increase in the number of floors, in the number of dwellings intended for housing and in the transformation of typologies, ensuring their improvement in order to satisfy the market demand that characterizes this area of the city.The Approved Project will make it possible to increase one floor and distribute the building into 10 apartments, with a private gross area of 648m2.Project - 10 APARTMENTS: Floor 0 - T1 (duplex)
Gross Area 93.6m2
Useful Area 65.6m2
Patio 17.8m2
Terrace 4.7m2 Floor 0 - T1
Gross Area 53.9m2
Useful Area 37.6m2
Patio 7.7m2 1st Floor T0
Gross Area 34.8m2
Useful Area 26.3m2
Patio area 6.5m2
Terrace area 3.9m2 1st Floor T1
Gross Area 57.2m2
Useful Area 43.9m2
Patio area 10.6m2
Balcony area 0.9m2 2nd Floor T2
Gross Area 66.8m2
Useful Area 52.9m2
Terrace area 19.5m2
Balcony area 0.5m2
1 parking space 2nd Floor T1
Gross Area 57.4m2
Useful Area 43.9m2
Balcony area 1.7m2 3rd Floor T2
Gross Area 70.2m2
Useful Area 58.0m2
1 parking space 3rd Floor T1
Gross Area 52.5m2
Useful Area 43.1m2 4th Floor - T1 (Right)
Gross Area 58.4m2
Useful Area 45.1m2
Terrace area 4.6m2 4th Floor - T1 (Left)
Gross Area 50.9m2
Useful Area 40.2m2
Terrace area 4.7m2
ParkingThe annexes will be demolished, making room for the transformation of existing public areas. These outdoor spaces will be the essence of the entire project, which will have as its basic idea the creation of landscaped terraces for each of the dwellings.Come and see the Existing Building and the Respective Project!! Показать больше Показать меньше Prédio devoluto em Santa Apolónia actualmente com três pisos (mais sótão), com um estabelecimento de restauração e uma habitação com entrada independente no piso 0 e dois fogos por piso elevado, implantado num terreno com cerca de 313 m2, e com uma área bruta de 559.5m2 (incluindo anexos e sótão).
A sua fachada com rigor geométrico e ritmo linear remonta-nos ás décadas de 30/40 do séc. XX. O PROJETO tem o objetivo de dar uma nova face e um novo carácter a este edifício, adaptando-a ás novas necessidades dos seus futuros ocupantes, sem deixar, contudo, de valorizar e preservar o seu traço original.
Esta alteração resulta num aumento de número de pisos, do número de fogos destinados a habitação e na transformação das tipologias, garantindo o seu melhoramento de modo a satisfazer a procura de mercado que caracteriza esta zona da cidade. O Projeto Aprovado permitirá aumentar um piso e distribuir o edifício em 10 apartamentos, com uma área bruta Privativa de 648m2. Projeto - 10 APARTAMENTOS: Piso 0 - T1 (duplex)
Área Bruta 93.6m2
Área Útil 65.6m2
Pátio 17.8m2
Terraço 4.7m2 Piso 0 T1
Área Bruta 53.9m2
Área Útil 37.6m2
Pátio 7.7m2 Piso 1 T0
Área Bruta 34.8m2
Área Útil 26.3m2
Área de pátio 6.5m2
Área de terraço 3.9m2 Piso 1 T1
Área Bruta 57.2m2
Área Útil 43.9m2
Área de pátio 10.6m2
Área de varandas 0.9m2 Piso 2 T2
Área Bruta 66.8m2
Área Útil 52.9m2
Área de terraço 19.5m2
Área de varanda 0.5m2
1 lugar de estacionamento Piso 2 T1
Área Bruta 57.4m2
Área Útil 43.9m2
Área de varandas 1.7m2 Piso 3 T2
Área Bruta 70.2m2
Área Útil 58.0m2
1 lugar de estacionamento Piso 3 T1
Área Bruta 52.5m2
Área Útil 43.1m2 Piso 4 T1 (Direito)
Área Bruta 58.4m2
Área Útil 45.1m2
Área de terraço 4.6m2 Piso 4 T1 (Esquerdo)
Área Bruta 50.9m2
Área Útil 40.2m2
Área de terraço 4.7m2
EstacionamentoOs anexos, irão ser demolidos, dando espaço à transformação dos logradouros existentes. Estes espaços exteriores serão a essência de todo o projecto, que terá como ideia base, a criação de terraços ajardinados para cada um dos fogos. Venha conhecer o Prédio Existente e o Respetivo Projeto!! Vacant building in Santa Apolónia currently with three floors (plus attic), with a catering establishment and a house with independent entrance on the ground floor and two dwellings per raised floor, implanted in a plot of about 313 m2, and with a gross area of 559.5m2 (including annexes and attic).
Its façade, with geometric accuracy and linear rhythm, dates back to the 1930s and 1940s. XX.The PROJECT aims to give a new face and a new character to this building, adapting it to the new needs of its future occupants, without neglecting, however, to value and preserve its original features.
This alteration results in an increase in the number of floors, in the number of dwellings intended for housing and in the transformation of typologies, ensuring their improvement in order to satisfy the market demand that characterizes this area of the city.The Approved Project will make it possible to increase one floor and distribute the building into 10 apartments, with a private gross area of 648m2.Project - 10 APARTMENTS: Floor 0 - T1 (duplex)
Gross Area 93.6m2
Useful Area 65.6m2
Patio 17.8m2
Terrace 4.7m2 Floor 0 - T1
Gross Area 53.9m2
Useful Area 37.6m2
Patio 7.7m2 1st Floor T0
Gross Area 34.8m2
Useful Area 26.3m2
Patio area 6.5m2
Terrace area 3.9m2 1st Floor T1
Gross Area 57.2m2
Useful Area 43.9m2
Patio area 10.6m2
Balcony area 0.9m2 2nd Floor T2
Gross Area 66.8m2
Useful Area 52.9m2
Terrace area 19.5m2
Balcony area 0.5m2
1 parking space 2nd Floor T1
Gross Area 57.4m2
Useful Area 43.9m2
Balcony area 1.7m2 3rd Floor T2
Gross Area 70.2m2
Useful Area 58.0m2
1 parking space 3rd Floor T1
Gross Area 52.5m2
Useful Area 43.1m2 4th Floor - T1 (Right)
Gross Area 58.4m2
Useful Area 45.1m2
Terrace area 4.6m2 4th Floor - T1 (Left)
Gross Area 50.9m2
Useful Area 40.2m2
Terrace area 4.7m2
ParkingThe annexes will be demolished, making room for the transformation of existing public areas. These outdoor spaces will be the essence of the entire project, which will have as its basic idea the creation of landscaped terraces for each of the dwellings.Come and see the Existing Building and the Respective Project!!