182 197 705 RUB
204 972 418 RUB
165 116 670 RUB
147 921 762 RUB
159 422 992 RUB
158 284 256 RUB
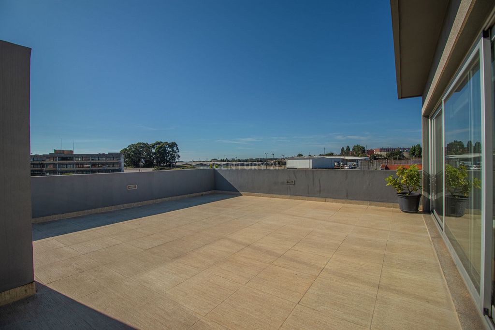
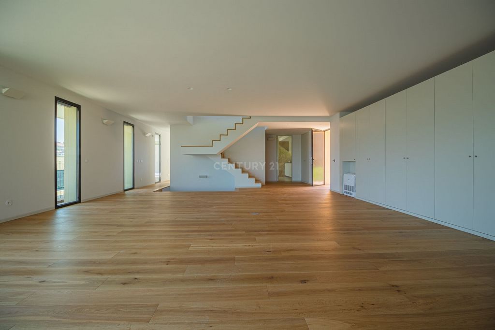
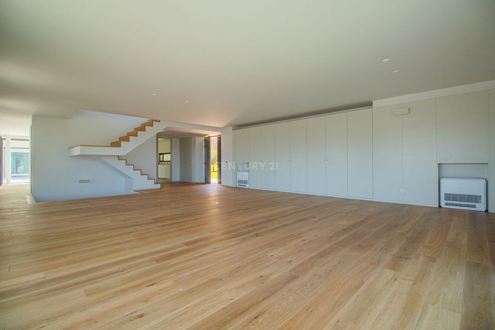
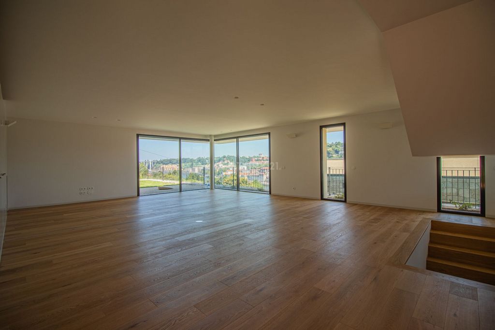
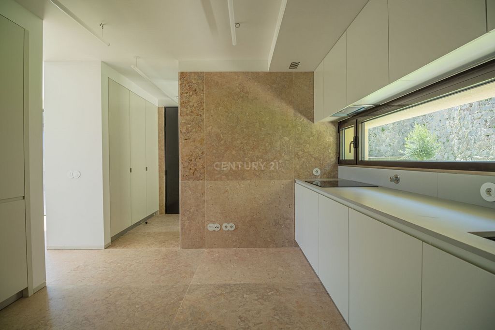
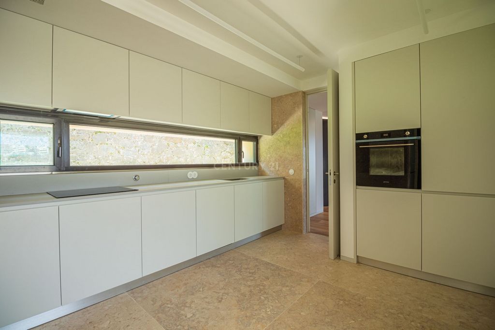
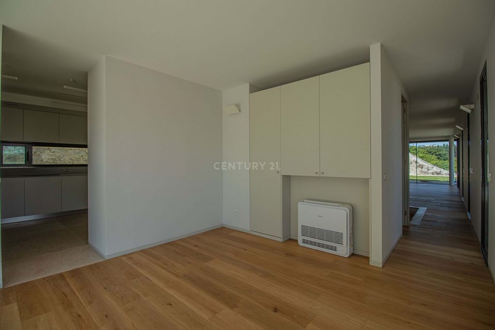
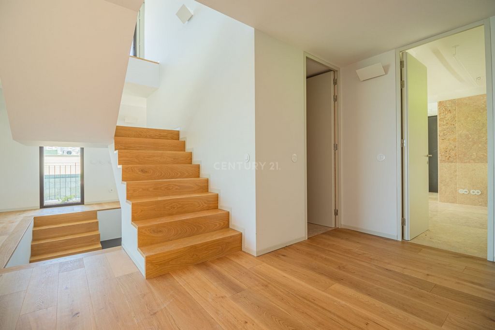
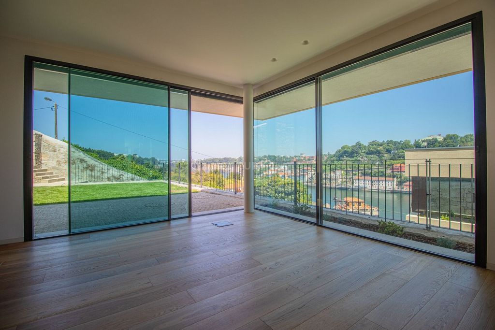
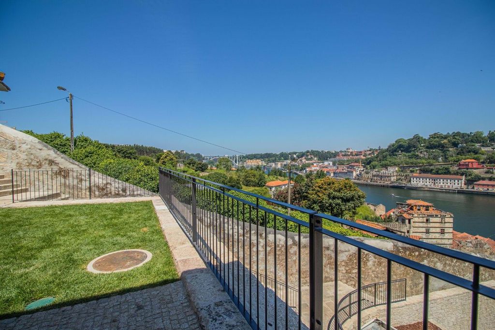
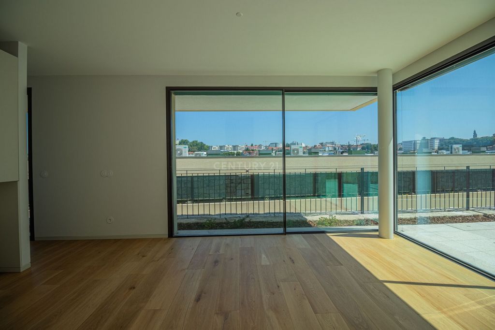
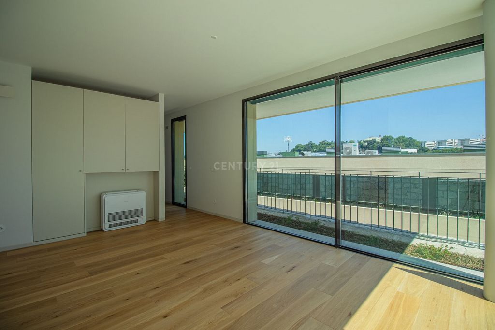


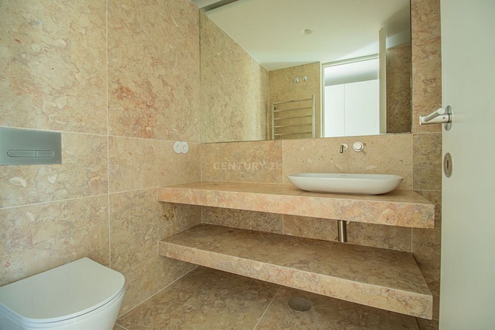
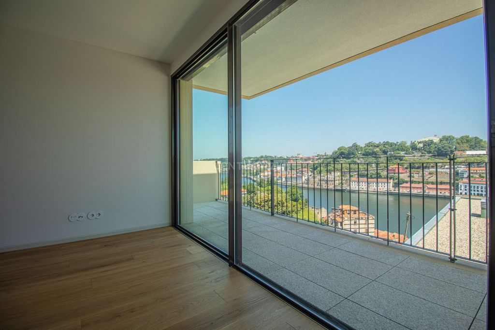
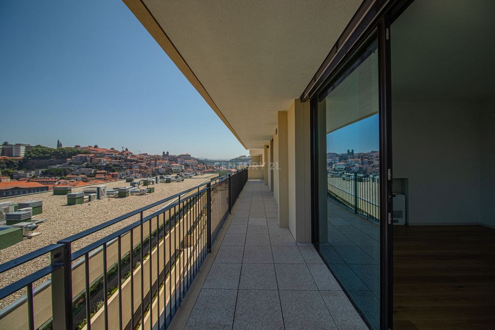
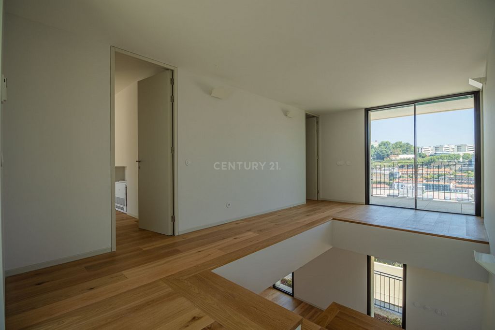
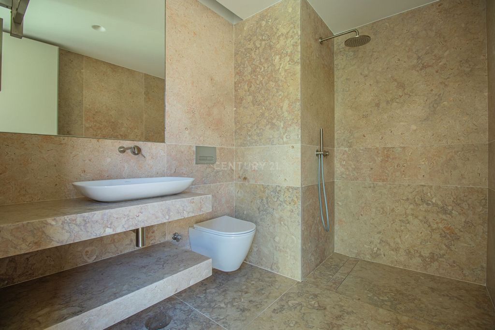
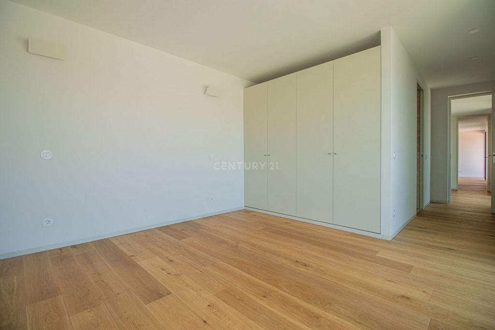

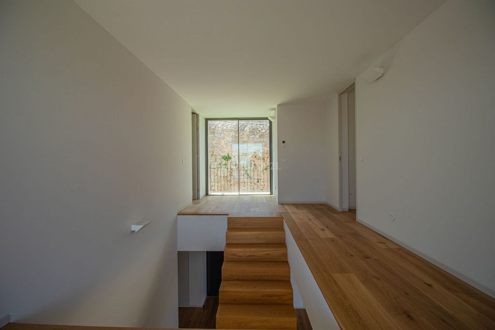
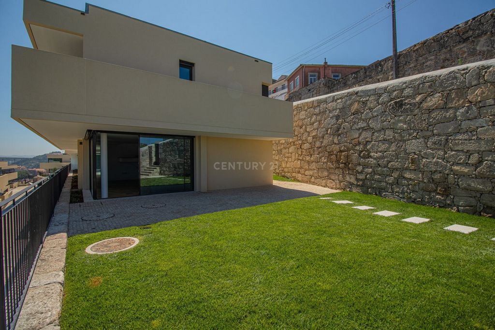
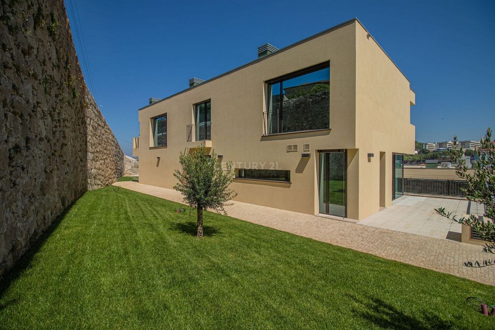
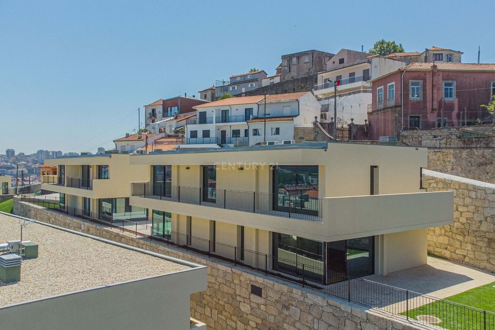




Bet in modern architecture that provides absolute comfort and well-being at home.
Typology T4 duplex, located on the ground floor and 1st floor of Building A, comprising living room, kitchen, 4 bedrooms, 5 bathrooms, with an area of 288.00m2, garden to the west, north and east with 146.30m2 and balcony on the floor 1 to the west and north with 41.25m2.
Minimalist frames in lacquered aluminum, including laminated double glazing;
Electric blades blinds in thermolacquered aluminium;
Flat landscaped roof with zinc plated steel sheet finishing;
Circulation Areas - granite micro cube pavement with yellow stones;
Balconies - false ceilings in cement plates AQUAPANEL OUTDOOR or
equivalent;
Terraces - Large granite slabs and irregular format;
Living Rooms, Bedrooms and Circulation areas - Oak wood flooring "SILVAS" or equivalent; Solid oak block flooring lacquered; Plaster with tinned finishing; Paint with water based paint;
Wooden panelling in oak veneer with lacquered finish.
Ceilings - Painted plasterboard;
Cupboards -Wardrobes in waterproof MDF with oak veneer interiors and lacquered oak veneer lined doors;
Doors - Solid wood frame door with lacquered MDF finish and lacquered solid wood rims;
Kitchen - Equipment:
- Oven from "Siemens" or equivalent.
- Siemens" built-in extractor fan or equivalent.
- Siemens" induction hob or equivalent
- Siemens" dishwasher or equivalent.
- Refrigerator "Siemens" or equivalent
- Washing machine "SIEMENS" or equivalent
- Dishwasher from "RODI" or equivalent, with built-in "INVISIBLE" mixer and valve cover.
Sanitary installations:
- Suspended toilet with soft-close lid by CATALANO or equivalent.
- CATALANO drop-in bidet or equivalent
- CATALANO drop-in wash basin or equivalent
- OFA or equivalent bidet mixer tap
- OFA or equivalent washbasin mixer tap
- OFA 2 outlets shower set Показать больше Показать меньше Empreendimento nos socalcos da Quinta de São Marcos, situada na margem sul do Rio Douro.
Aposta na arquitetura moderna que proporciona comodidade absoluta e bem estar em casa.
Tipologia T4 duplex, sita no rés-do-chão e piso 1 do Edifício A, composta por sala, cozinha, 4 quartos, 5 instalações sanitárias, com área de 288,00m2, jardim a poente, norte e nascente com 146,30m2 e varanda no piso 1 a poente e norte com 41,25m2.
Caixilharia minimalista em alumínio lacado, incluindo vidro duplo laminado;
Estores elétricos de lâminas em alumínio termolacado;
Cobertura plana ajardinada com remates em chapa de aço zincado;
Zonas de Circulação - pavimento micro-cubo de granito pedras amarelas;
Varandas - Tetos falso em placas de cimento AQUAPANEL OUTDOOR ou
equivalentes;
Terraços - Pavimento Lajes de Granito de grandes dimensões e formato irregular;
Salas, Quartos e Circulações - Pavimento de madeira de carvalho da SILVAS ou equivalente; Rodapés em madeira maciça de carvalho lacado; Reboco com acabamento estanhado; Pintura com tinta aquosa;
Apainelado em madeira revestido a folha de madeira de carvalho com acabamento lacado.
Tetos - Gesso Cartonado Pintado;
Armários -Roupeiros em MDF hidrófugo com interiores em folha de madeira de carvalho e portas revestidas em folha de madeira de carvalho lacadas;
Portas - Porta com estrutura de madeira maciça com acabamento em MDF lacado e aros de madeira maciça lacada;
Cozinha - Equipamentos:
- Forno da Siemens ou equivalente.
- Exaustor encastrável da Siemens ou equivalente.
- Placa de indução da Siemens ou equivalente
- Máquina de lavar louça da Siemens ou equivalente.
- Frigorífico da "Siemens" ou equivalente.
- Máquina de lavar roupa da SIEMENS ou equivalente.
- Lava-Louça da RODI ou equivalente, com misturadora e tampa de válvula INVISIBLE encastrada
Instalações Sanitárias:
- Sanita suspensa com tampa soft-close da CATALANO ou equivalente
- Bidé suspenso da CATALANO ou equivalente
- Lavatório de pousar da CATALANO ou equivalente
- Torneira misturadora para bidé da OFA ou equivalente
- Torneira misturadora de lavatório da OFA ou equivalente
- Conjunto de duche de 2 saídas da OFA Development on the terraces of Quinta de São Marcos, situated on the south bank of the River Douro.
Bet in modern architecture that provides absolute comfort and well-being at home.
Typology T4 duplex, located on the ground floor and 1st floor of Building A, comprising living room, kitchen, 4 bedrooms, 5 bathrooms, with an area of 288.00m2, garden to the west, north and east with 146.30m2 and balcony on the floor 1 to the west and north with 41.25m2.
Minimalist frames in lacquered aluminum, including laminated double glazing;
Electric blades blinds in thermolacquered aluminium;
Flat landscaped roof with zinc plated steel sheet finishing;
Circulation Areas - granite micro cube pavement with yellow stones;
Balconies - false ceilings in cement plates AQUAPANEL OUTDOOR or
equivalent;
Terraces - Large granite slabs and irregular format;
Living Rooms, Bedrooms and Circulation areas - Oak wood flooring "SILVAS" or equivalent; Solid oak block flooring lacquered; Plaster with tinned finishing; Paint with water based paint;
Wooden panelling in oak veneer with lacquered finish.
Ceilings - Painted plasterboard;
Cupboards -Wardrobes in waterproof MDF with oak veneer interiors and lacquered oak veneer lined doors;
Doors - Solid wood frame door with lacquered MDF finish and lacquered solid wood rims;
Kitchen - Equipment:
- Oven from "Siemens" or equivalent.
- Siemens" built-in extractor fan or equivalent.
- Siemens" induction hob or equivalent
- Siemens" dishwasher or equivalent.
- Refrigerator "Siemens" or equivalent
- Washing machine "SIEMENS" or equivalent
- Dishwasher from "RODI" or equivalent, with built-in "INVISIBLE" mixer and valve cover.
Sanitary installations:
- Suspended toilet with soft-close lid by CATALANO or equivalent.
- CATALANO drop-in bidet or equivalent
- CATALANO drop-in wash basin or equivalent
- OFA or equivalent bidet mixer tap
- OFA or equivalent washbasin mixer tap
- OFA 2 outlets shower set