КАРТИНКИ ЗАГРУЖАЮТСЯ...
Готовый бизнес (Продажа)
4 вн
1 080 м²
Ссылка:
EDEN-T96119458
/ 96119458
Ссылка:
EDEN-T96119458
Страна:
PT
Город:
Mafra
Категория:
Коммерческая
Тип сделки:
Продажа
Тип недвижимости:
Готовый бизнес
Площадь:
1 080 м²
Ванных:
4
СТОИМОСТЬ ЖИЛЬЯ ПО ТИПАМ НЕДВИЖИМОСТИ ЭРИСЕЙРА
ЦЕНЫ ЗА М² НЕДВИЖИМОСТИ В СОСЕДНИХ ГОРОДАХ
| Город |
Сред. цена м2 дома |
Сред. цена м2 квартиры |
|---|---|---|
| Мафра | 345 583 RUB | 351 585 RUB |
| Синтра | 336 689 RUB | 257 792 RUB |
| Лиссабон | 344 311 RUB | 406 283 RUB |
| Торриш-Ведраш | 201 303 RUB | 245 084 RUB |
| Белаш | 341 517 RUB | 287 298 RUB |
| Лориш | 309 652 RUB | 326 548 RUB |
| Алкабидеше | 610 673 RUB | 431 500 RUB |
| Одивелаш | 295 203 RUB | 327 195 RUB |
| Одивелаш | 305 872 RUB | 338 776 RUB |
| Кашкайш | 456 112 RUB | 511 432 RUB |
| Амадора | - | 289 548 RUB |
| Лориш | 305 797 RUB | 334 028 RUB |
| Кашкайш | 665 474 RUB | 665 032 RUB |
| Алфражиде | - | 337 967 RUB |
| Линда-а-Велья | - | 513 256 RUB |
| Лориньян | 270 406 RUB | 325 206 RUB |
| Алжеш | - | 551 240 RUB |
| Вила-Франка-ди-Шира | 254 164 RUB | 256 274 RUB |
| Лиссабон | 669 851 RUB | 624 071 RUB |
| Аленкер | 189 689 RUB | 200 565 RUB |
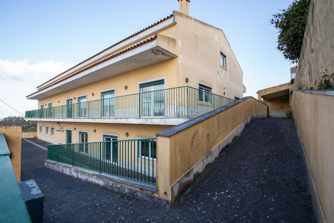
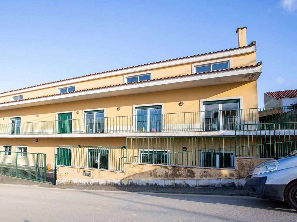
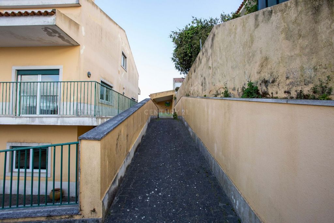
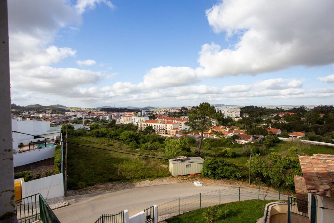
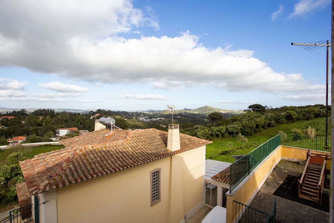
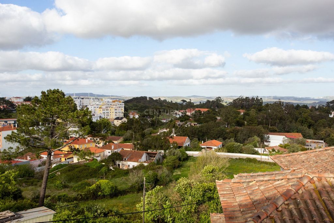
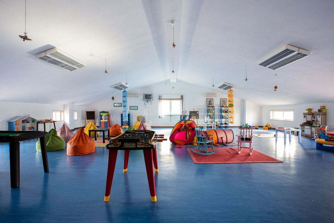
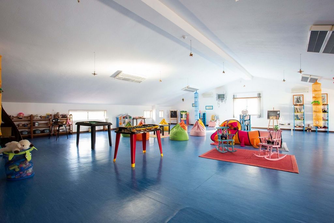
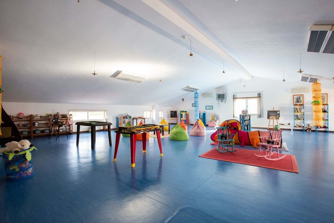
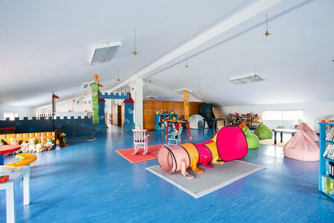
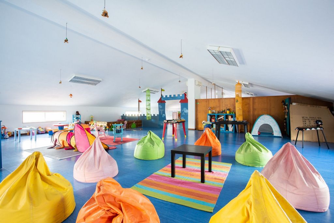
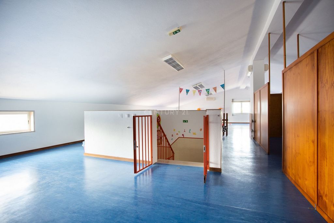
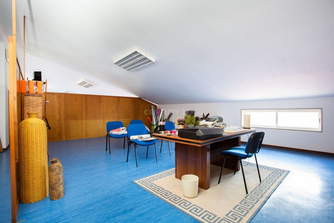
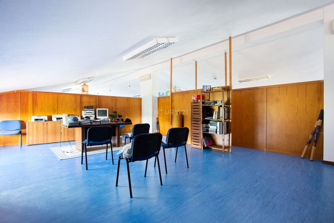
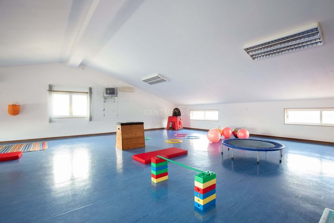
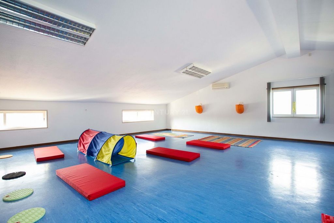
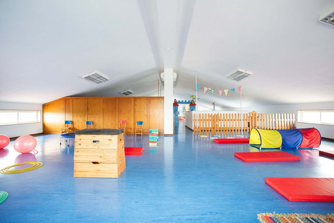
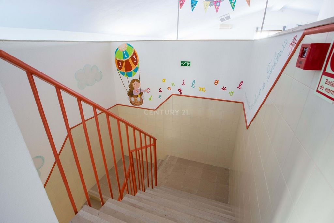
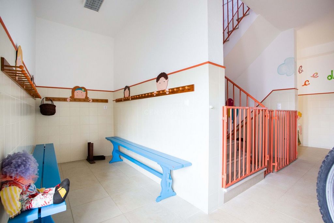
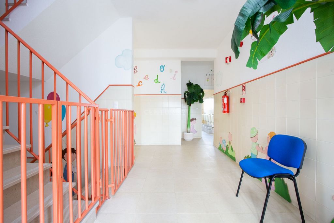
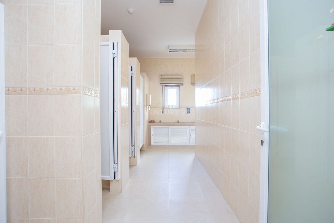
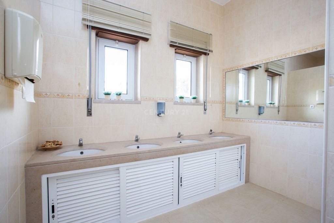
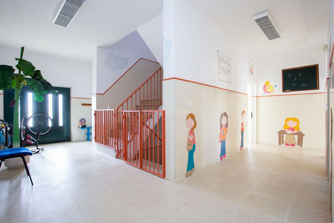
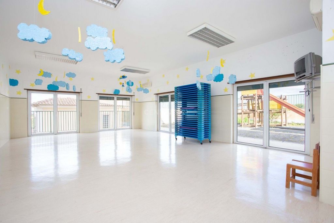
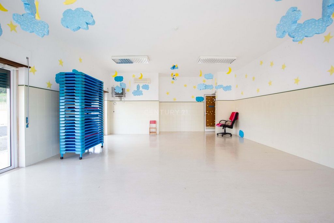
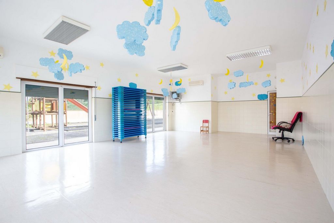
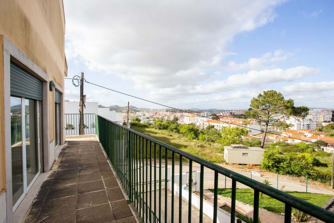
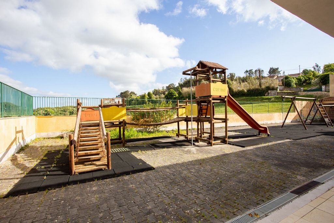
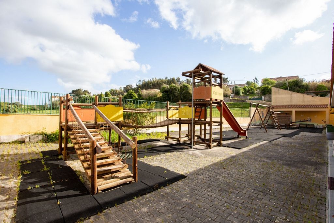
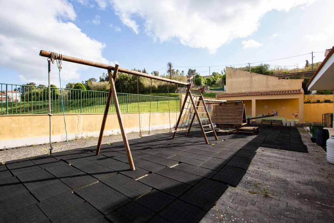
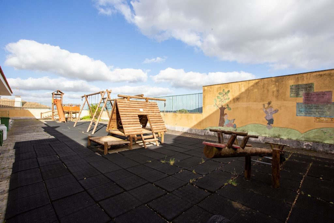
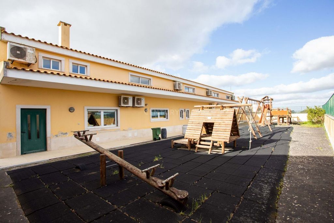
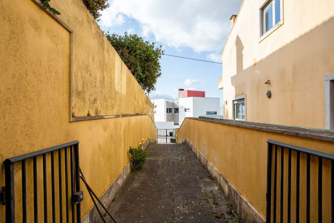
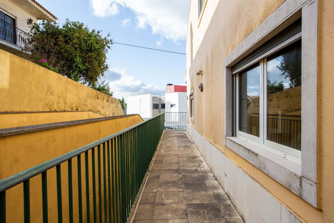
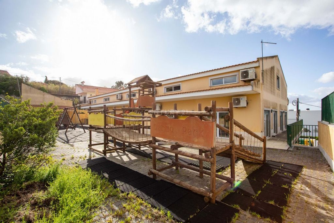
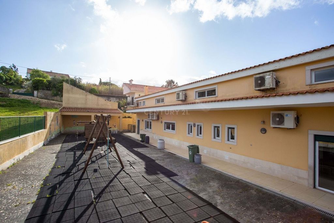
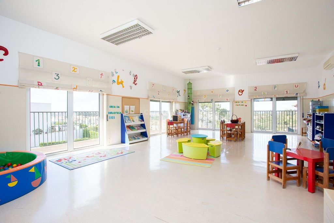
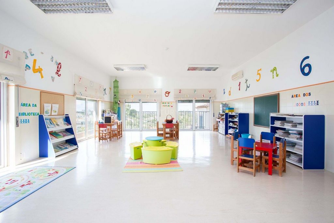
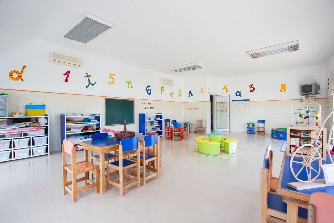
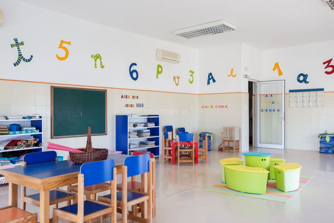
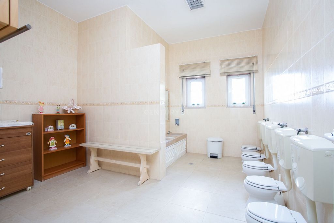
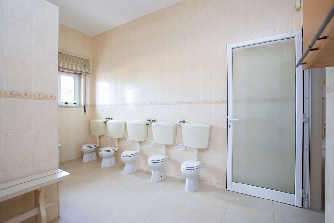
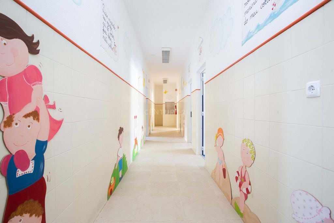
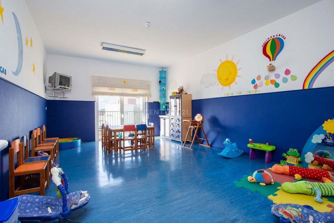
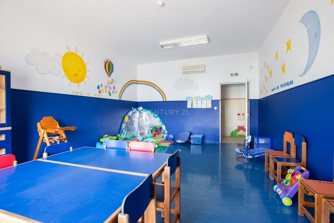
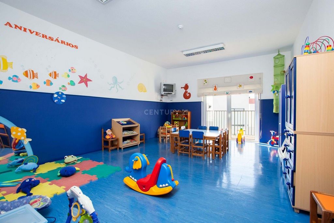
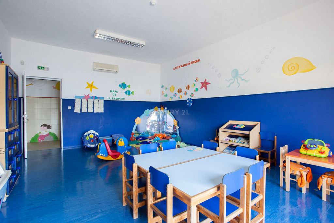
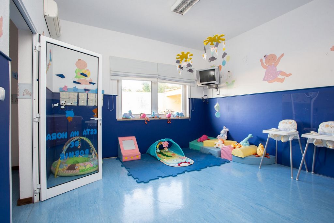
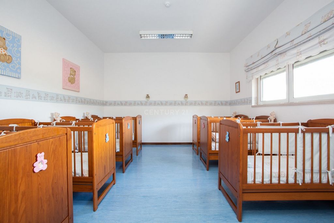
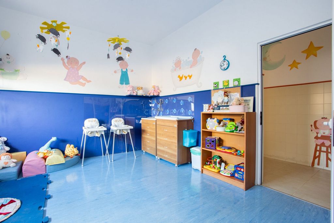
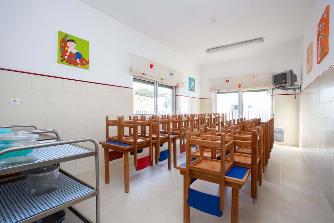
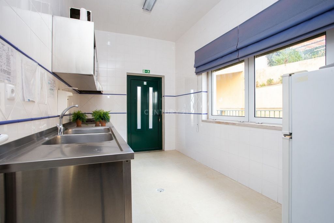
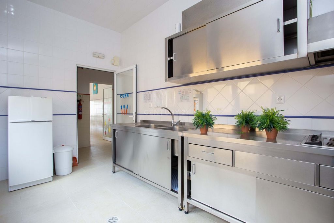
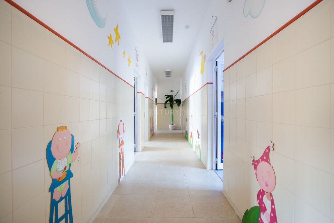
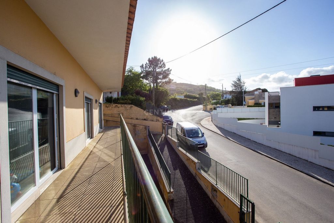
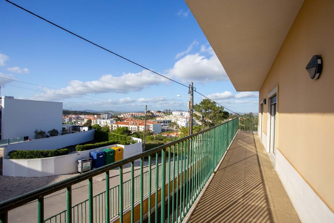
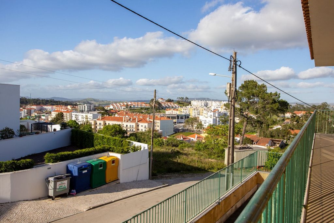
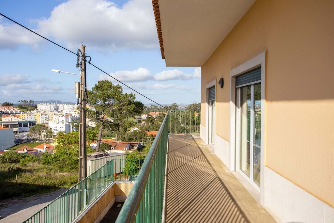
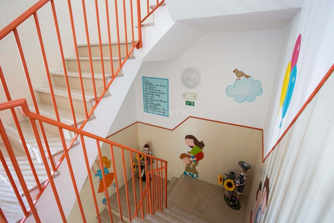
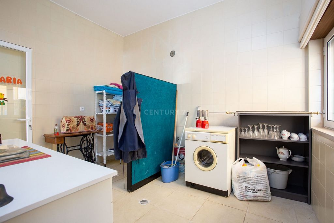
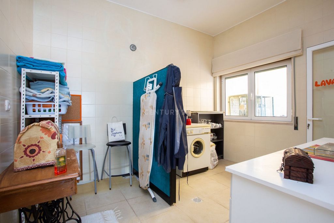
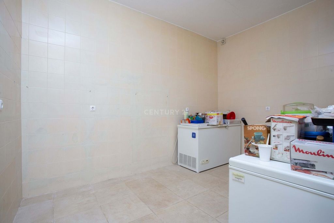
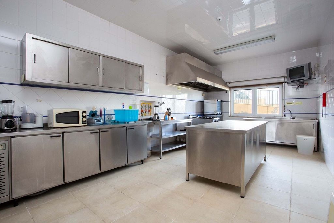
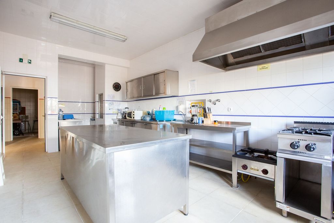
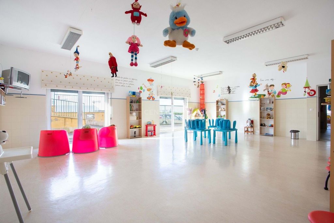
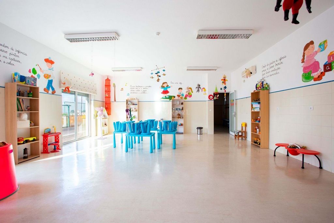
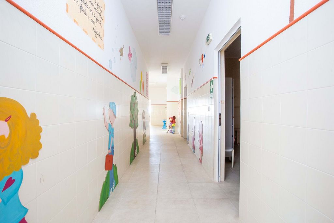
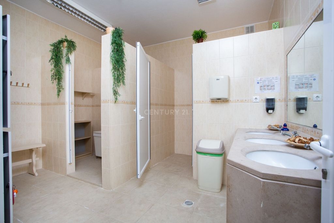
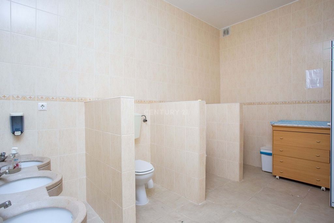
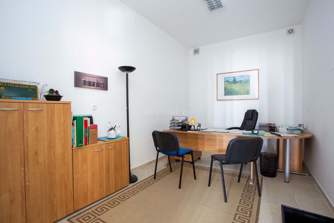
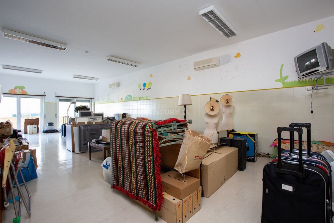
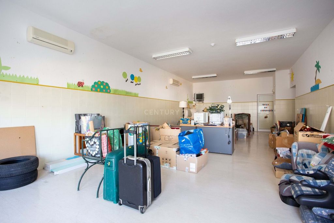
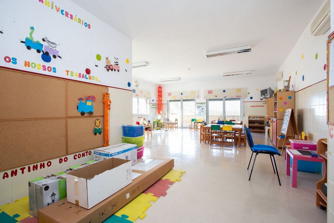
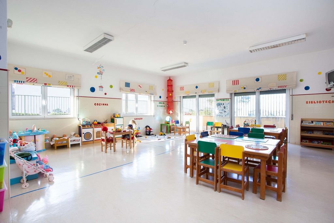
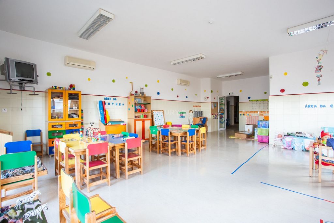
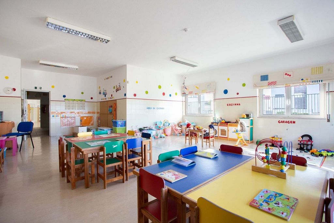
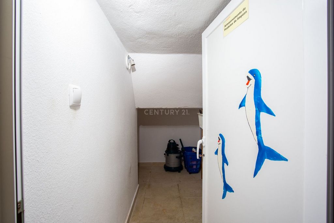
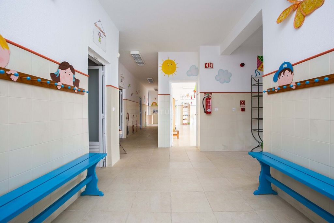
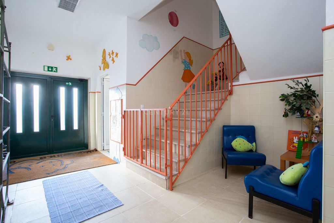
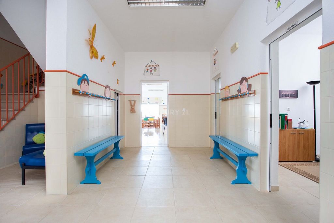
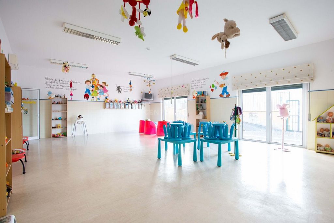
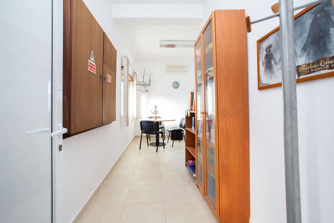
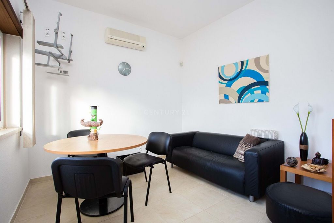
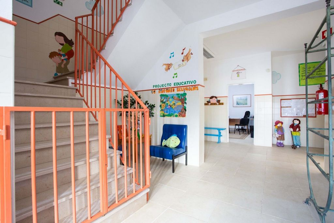
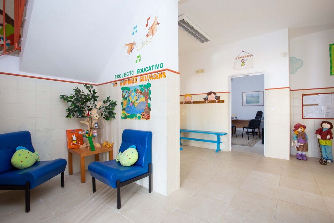
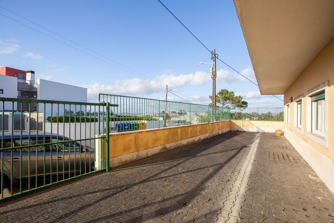
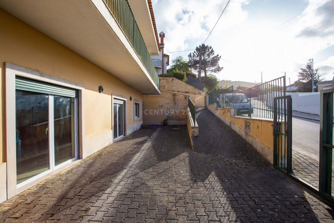
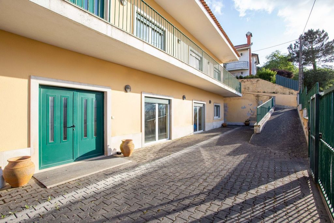
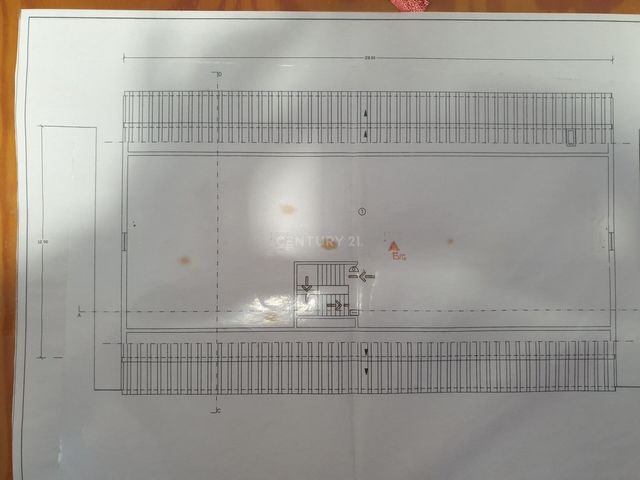
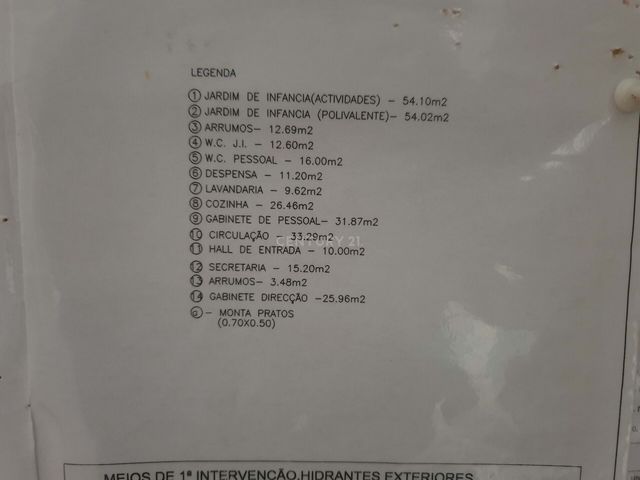
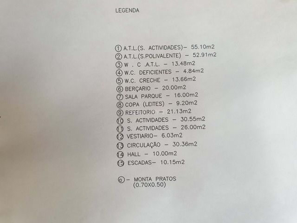
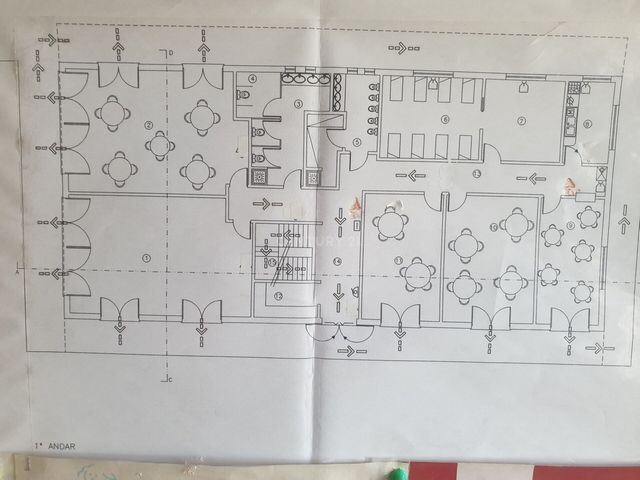
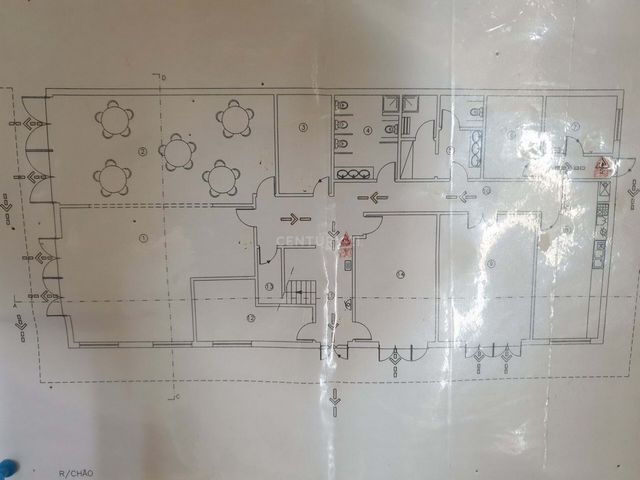
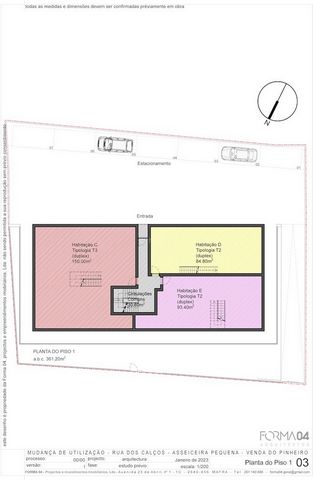
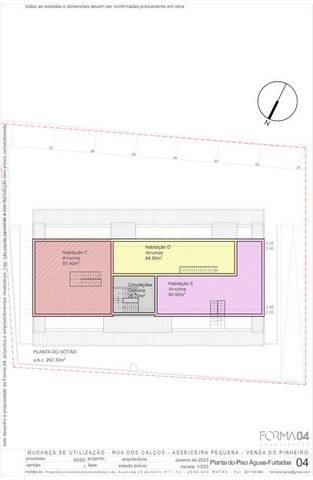
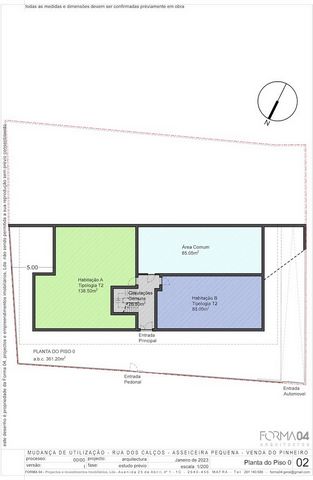
Built from scratch for commerce and services in 2007, it develops on 3 floors, each with an area of 365 sqm. This project is characterized by long balconies and large windows where light radiates daily from all directions.
Another of the building's greatest assets is its 270 m2 outdoor space, where all types of actions can be carried out.
The excellence in materials and the care put in the construction, carried out by the owner himself, are directly responsible for the extraordinary state of conservation and the comfort that is experienced inside.
This former school keeps all its features intact, and is more than capable of hosting various commercial activities.
Another interesting possibility is the conversion into a residential building. The potential analysis carried out (see photos) indicates the possibility of five fractions: two T2, plus two duplex T2 and one duplex T3
In short, the solution aims to minimize the volume of works by taking advantage of the existing situation, namely circulations and accesses.Equipment:
Air conditioning in all rooms (including attic) with two low consumption multi-split engines.
Fire and intrusion alarm
Smoke detectors
Industrial kitchen (possibility of purchasing the equipment) with a dish elevator to the upper floor (0.70x0.50m) and a pantry on that floor.
Possibility of installing external freight elevator for accessibility (preliminary project carried out)Physical description:floor zero
Room 1: 54sqm
Room 2: 54 sqm
Storage 1: 12.7 sqm
Storage 2: 3.5 sqm
WC1: 12.6 sqm
WC2: 16 sqm
Pantry: 11.2 sqm
Laundry: 9.6 sqm
Kitchen: 26.5 sqm
Cabinet1: 31.9 sqm
Cabinet2: 26sqm
Secretary/Reception: 15sqm
Hall: 10 sqm
Circulation: 33.3 sqmfloor one
Room 1: 55 sqm
Room2: 53 sqm
Room4: 20sqm
Room5: 16 sqm
Room 6-Cup: 9 sqm
Room 7: 21 sqm
Room 8: 30.5 sqm
Room 9: 26 sqm
Room 10: 6 sqm
WC1: 13.4 sqm
WC2: 13.6 sqm
WC accessibility: 4.8 sqm
Circulation: 30.36 sqm
Hall: 10 sqm
Terrace: 270 sqmfloor two
Fully utilized attic of 13x28 M
air-conditioned
masonry windows
partitionsThe advertised value includes the property completely empty.The building is located five minutes from the highway acess, two minutes from a gas station and large supermarket and ten minutes away from Mafra.
Within a radius of one kilometer you will find the bus terminal station (direct connection to Lisbon through the highway) , green spaces, all kinds of shops and services, including restaurants, pharmacy, gym, etc.
According to the Mafra PDM, the property is located in a residential space - area to be structured, in an urban system of Core Level 1. Art. 51 of the same PDM defines the building conditions for economic activities in these areas.
The proximity of Lisbon and the main roads, as well as the capital of the Municipality Mafra and also the world touristic hub that is Ericeira, opens up a world of possibilities for your business.
The well-being of your employees and customers will be ensured by the excellence of this building, and will bring prestige and success to your venture. Показать больше Показать меньше Este edifício notável, com linhas contemporâneas, de grandes áreas, define-se com uma palavra: excelência!Para um hub tecnológico, em co-working (tirando partido da proximidade da capital Europeia dos nómadas digitais-Ericeira); para uma clínica com uma ou várias valências; para sede de qualquer empresa; para berçário ou colégio (cumpre todos os requisitos da legislação atual e já tem alvará junto do M.E. e S.S.) ; são inúmeras as possibilidadesConstruído em 2007, de raiz para comércio e serviços, desenvolve-se em 3 pisos, cada um com 365 m2 de área. Esta proposta é caracterizada por varandas corridas e janelas grandes onde a luz irradia diariamente em todas as disposições solares.Outra das grandes mais valias do edifício distingue-se pelo espaço exterior, de 270 m2, onde poderão ser realizadas todos os tipos de ações em outdoor
Os materiais de excelência e o cuidado na construção, feita pelo próprio proprietário, são responsáveis diretos pelo extraordinário estado de conservação e o conforto que se vive no seu interior.Este antigo colégio mantém intactas todas as suas valências, e está mais que habilitado a receber várias atividades comerciais.Outra interessante possibilidade é a conversão em edifício de habitação. A análise de potencial efetuada (ver fotos) indica a possibilidade de cinco frações: dois T2, mais dois T2 duplex e um T3 duplex
Resumindo, a solução pretende minimizar o volume de obras com o aproveitamento da situação existente, nomeadamente as circulações e acessos.Equipamentos:
Ar condicionado em todas as divisões (incluindo sótão aproveitado) com dois motores multi-split de baixo consumo.
Alarme de incêndio e intrusão
Detetores de fumos
Cozinha industrial (possibilidade de negociar equipamentos) com elevador monta-pratos para o piso superior (0,70x0,50m) e uma copa no referido piso.
Possibilidade de instalação de monta-cargas exterior para acessibilidades (anteprojeto realizado)Descrição física:
Piso zero
Sala 1: 54m2
Sala 2: 54 m2
Arrumos1: 12,7 m2
Arrumos2: 3,5 m2
WC1: 12,6 m2
WC2: 16 m2
Despensa: 11,2 m2
Lavandaria: 9,6 m2
Cozinha: 26,5 m2
Gabinete1: 31,9 m2
Gabinete2: 26m2
Secretaria/Receção: 15m2
Hall: 10 m2
Circulação: 33,3 m2Piso um
Sala1: 55 m2
Sala2: 53 m2
Sala4: 20m2
Sala5: 16 m2
Sala6-Copa: 9 m2
Sala7: 21 m2
Sala8: 30,5 m2
Sala9: 26 m2
Sala 10: 6 m2
WC1: 13,4 m2
WC2: 13,6 m2
WC acessibilidades: 4,8 m2
Circulação: 30,36 m2
Hall: 10 m2
Terraço: 270 m2Piso dois
Sotão aproveitado por inteiro de 13x28 M
Climatizado
Janelas alvenaria
Divisórias O valor anunciado inclui o imóvel inteiramente desocupado.A zona de inserção está localizada a cinco minutos da auto-estrada, a dois minutos de posto de combustível e hipermercado e a dez minutos de Mafra.
Num raio de um quilómetro encontra o terminal rodoviário, espaços verdes, todo o tipo de comércio e serviços, incluindo restaurantes, farmácia, ginásio, etc. De acordo com o PDM de Mafra o imóvel encontra-se inserido em espaço residencial- área a estruturar, em sistema urbano de Núcleo Nível 1. O Art. 51º do mesmo PDM define as condições de edificação para atividades económicas nestas áreas.
A proximidade de Lisboa e dos eixos viários principais, bem como da capital de Concelho Mafra e do polo turístico mundial que é a Ericeira, abrem um mundo de possibilidades para o seu negócio.O bem-estar dos seus colaboradores e clientes estará assegurado pela excelência deste edifício, e trará prestígio e sucesso ao seu empreendimento.Casas São Paixões!Auto-Estrada - 4300m - A21
Auto-Estrada - 5500m - A8
Bombeiros - 4000m - Bombeiros Voluntários da Malveira
Escola - 1400m - Escola Básica da Venda do Pinheiro
Escola - 1500m - Agrupamento de Escolas da Venda do Pinheiro
Espaços Verdes - 1800m - Parque Ecológico da Venda do Pinheiro
Estação Ferroviária - 3700m - Estação de Comboios da Malveira
Piscinas - 1300m - Piscinas Municipais da Venda do Pinheiro
Polícia - 2600m - GNR
Supermercado - 700m - Aldi This remarkable building, with contemporary lines and large areas, is best defined with one word: excellence!For a technological hub, in co-working (taking advantage of the proximity to the European capital of digital nomads-Ericeira); for a clinic with one or more valences; to use as the headquarters of any company; for a nursery or a college; there are countless possibilities
Built from scratch for commerce and services in 2007, it develops on 3 floors, each with an area of 365 sqm. This project is characterized by long balconies and large windows where light radiates daily from all directions.
Another of the building's greatest assets is its 270 m2 outdoor space, where all types of actions can be carried out.
The excellence in materials and the care put in the construction, carried out by the owner himself, are directly responsible for the extraordinary state of conservation and the comfort that is experienced inside.
This former school keeps all its features intact, and is more than capable of hosting various commercial activities.
Another interesting possibility is the conversion into a residential building. The potential analysis carried out (see photos) indicates the possibility of five fractions: two T2, plus two duplex T2 and one duplex T3
In short, the solution aims to minimize the volume of works by taking advantage of the existing situation, namely circulations and accesses.Equipment:
Air conditioning in all rooms (including attic) with two low consumption multi-split engines.
Fire and intrusion alarm
Smoke detectors
Industrial kitchen (possibility of purchasing the equipment) with a dish elevator to the upper floor (0.70x0.50m) and a pantry on that floor.
Possibility of installing external freight elevator for accessibility (preliminary project carried out)Physical description:floor zero
Room 1: 54sqm
Room 2: 54 sqm
Storage 1: 12.7 sqm
Storage 2: 3.5 sqm
WC1: 12.6 sqm
WC2: 16 sqm
Pantry: 11.2 sqm
Laundry: 9.6 sqm
Kitchen: 26.5 sqm
Cabinet1: 31.9 sqm
Cabinet2: 26sqm
Secretary/Reception: 15sqm
Hall: 10 sqm
Circulation: 33.3 sqmfloor one
Room 1: 55 sqm
Room2: 53 sqm
Room4: 20sqm
Room5: 16 sqm
Room 6-Cup: 9 sqm
Room 7: 21 sqm
Room 8: 30.5 sqm
Room 9: 26 sqm
Room 10: 6 sqm
WC1: 13.4 sqm
WC2: 13.6 sqm
WC accessibility: 4.8 sqm
Circulation: 30.36 sqm
Hall: 10 sqm
Terrace: 270 sqmfloor two
Fully utilized attic of 13x28 M
air-conditioned
masonry windows
partitionsThe advertised value includes the property completely empty.The building is located five minutes from the highway acess, two minutes from a gas station and large supermarket and ten minutes away from Mafra.
Within a radius of one kilometer you will find the bus terminal station (direct connection to Lisbon through the highway) , green spaces, all kinds of shops and services, including restaurants, pharmacy, gym, etc.
According to the Mafra PDM, the property is located in a residential space - area to be structured, in an urban system of Core Level 1. Art. 51 of the same PDM defines the building conditions for economic activities in these areas.
The proximity of Lisbon and the main roads, as well as the capital of the Municipality Mafra and also the world touristic hub that is Ericeira, opens up a world of possibilities for your business.
The well-being of your employees and customers will be ensured by the excellence of this building, and will bring prestige and success to your venture.