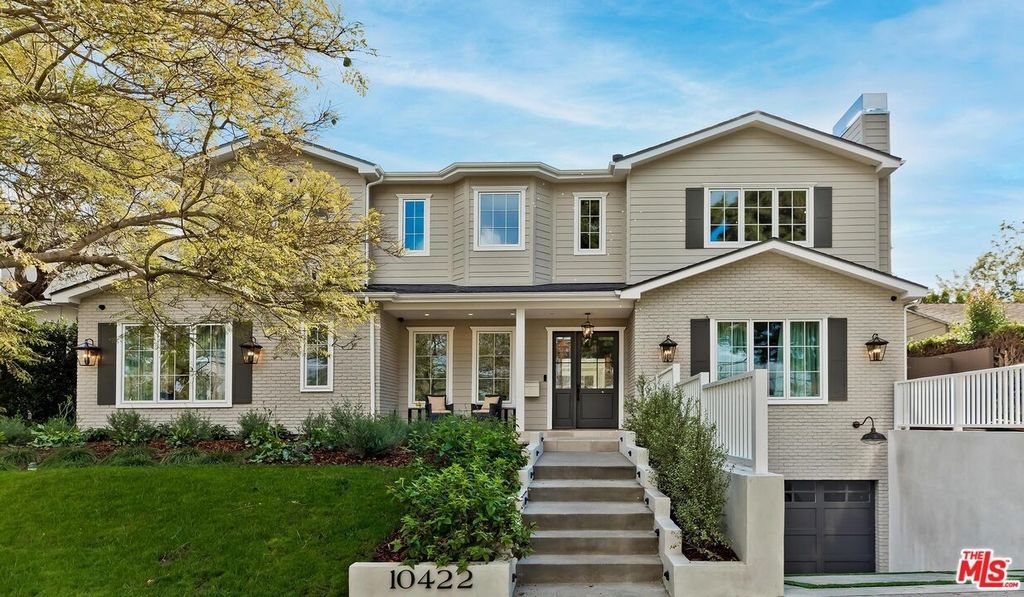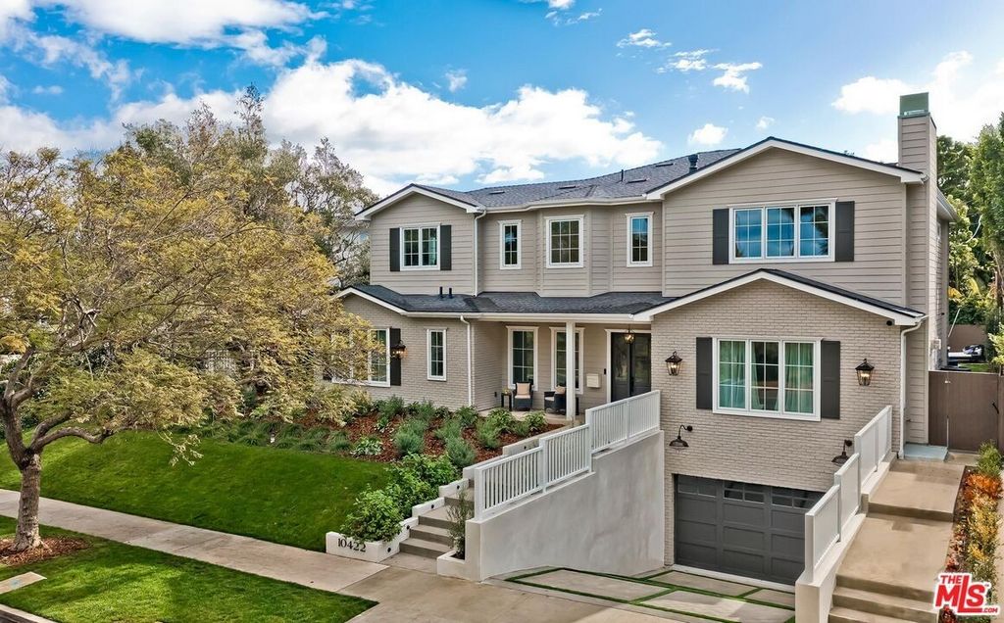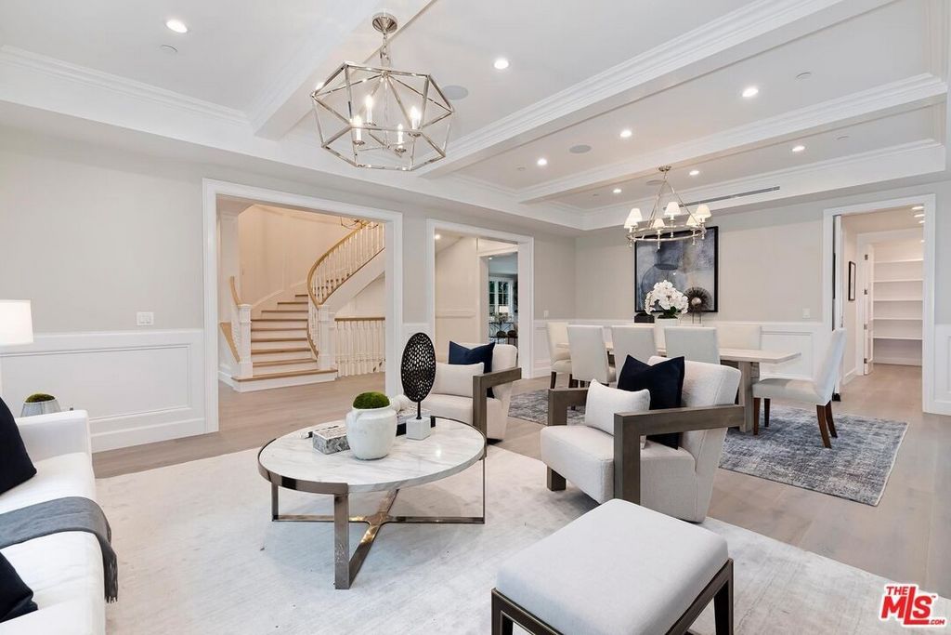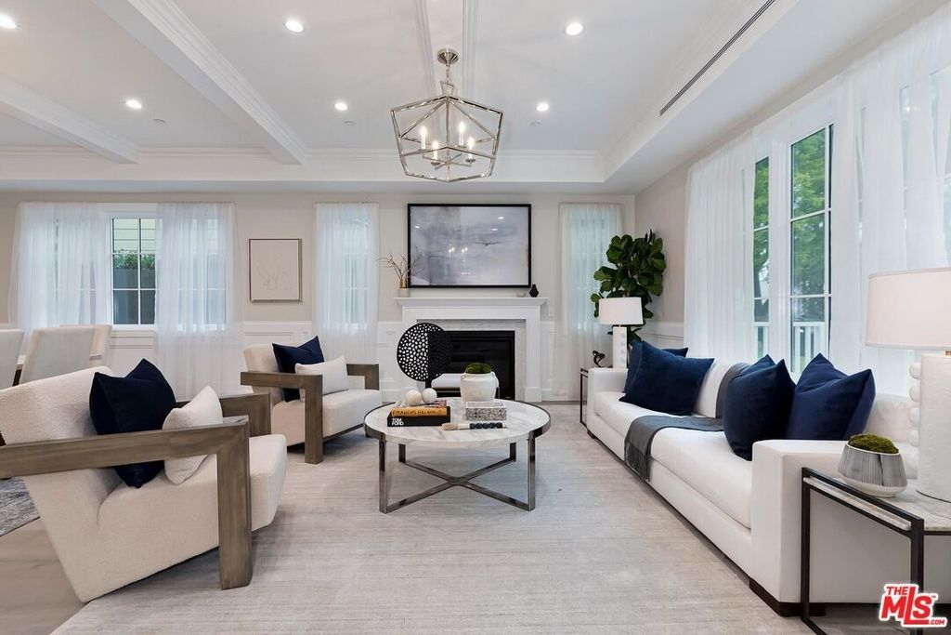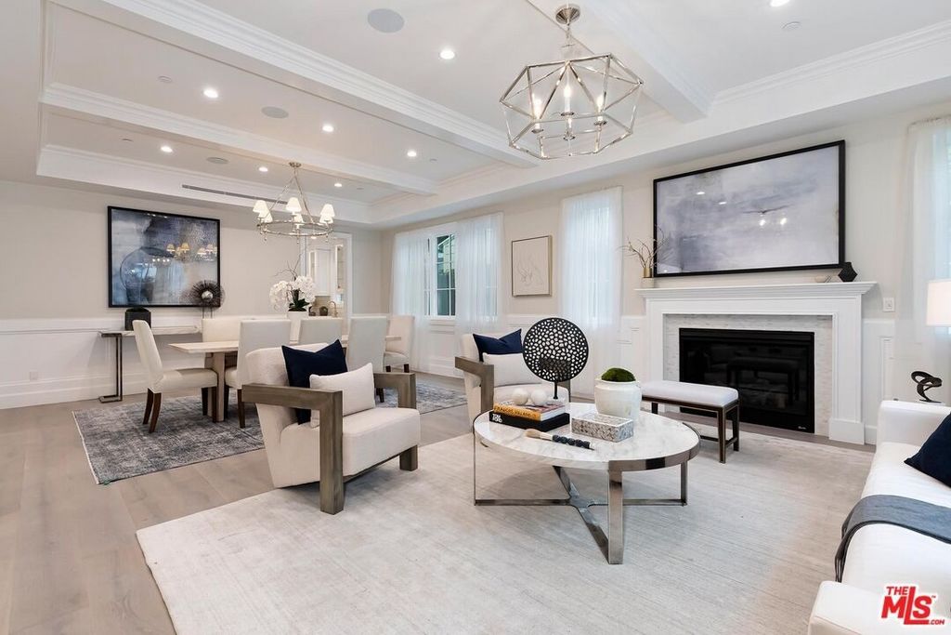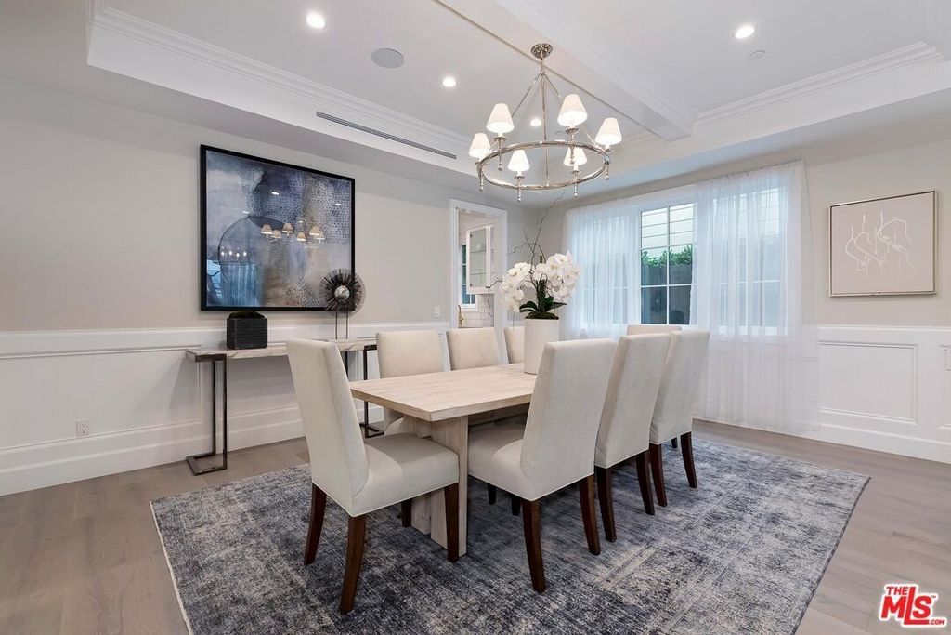КАРТИНКИ ЗАГРУЖАЮТСЯ...
Дом (Продажа)
Ссылка:
EDEN-T96089247
/ 96089247
A gorgeous new construction located in premier location of Cheviot Hills: 6 bedrooms/8 bath with spectacular golf course views from virtually every room. There is no other property that embodies this level of artistry, craftsmanship and scope on the market today. Sweeping, curved staircase joins the three levels of this 8216 square foot home. Intricate crown moldings and wainscoting anchored by the hardwood floors and high, coffered ceilings gives the open floor plan grace and unique personality. Formal living room with marble fireplace and golf course view; private guest suite; formal dining room and a butler's pantry that leads to the gorgeous chef's kitchen that goes beyond what one expects in a top-tier home. Oversized marble island with brass accents; quartzite countertops; Wolf 60" range; Subzero refrigerator; designer pendants; walk-in pantry with additional storage; two dishwashers and a farmhouse sink that overlooks the backyard, allowing natural light to flood the space. Accordion doors unfold to create a seamless flow from the Great Room to the backyard. Here you'll find a resort-like pool, hot tub, patio entertaining space, side courtyard- all surrounded by tall trees to ensure private tranquility. The bedrooms are each en suite with beautiful bathrooms and spacious closets - the Primary Bedroom has soaring, vaulted ceilings, fireplace, two enormous walk-in closets and an incomparable view of the golf course and beyond. The home's lower level is an entertainer's dream: luxurious screening room; social party and recreation space; tavern and wine room. Additional amenities include: stylish laundry room (with convenient chute), elevator, an abundance of storage solutions, two car garage and proximity to the award winning Overland Elementary School. A true once-in-a-lifetime opportunity to be the first owners of this exceptional and unparalleled property.
Показать больше
Показать меньше
A gorgeous new construction located in premier location of Cheviot Hills: 6 bedrooms/8 bath with spectacular golf course views from virtually every room. There is no other property that embodies this level of artistry, craftsmanship and scope on the market today. Sweeping, curved staircase joins the three levels of this 8216 square foot home. Intricate crown moldings and wainscoting anchored by the hardwood floors and high, coffered ceilings gives the open floor plan grace and unique personality. Formal living room with marble fireplace and golf course view; private guest suite; formal dining room and a butler's pantry that leads to the gorgeous chef's kitchen that goes beyond what one expects in a top-tier home. Oversized marble island with brass accents; quartzite countertops; Wolf 60" range; Subzero refrigerator; designer pendants; walk-in pantry with additional storage; two dishwashers and a farmhouse sink that overlooks the backyard, allowing natural light to flood the space. Accordion doors unfold to create a seamless flow from the Great Room to the backyard. Here you'll find a resort-like pool, hot tub, patio entertaining space, side courtyard- all surrounded by tall trees to ensure private tranquility. The bedrooms are each en suite with beautiful bathrooms and spacious closets - the Primary Bedroom has soaring, vaulted ceilings, fireplace, two enormous walk-in closets and an incomparable view of the golf course and beyond. The home's lower level is an entertainer's dream: luxurious screening room; social party and recreation space; tavern and wine room. Additional amenities include: stylish laundry room (with convenient chute), elevator, an abundance of storage solutions, two car garage and proximity to the award winning Overland Elementary School. A true once-in-a-lifetime opportunity to be the first owners of this exceptional and unparalleled property.
Une magnifique nouvelle construction située dans un emplacement privilégié de Cheviot Hills : 6 chambres / 8 salles de bain avec des vues spectaculaires sur le parcours de golf depuis pratiquement toutes les pièces. Il n’y a pas d’autre propriété qui incarne ce niveau d’art, de savoir-faire et d’envergure sur le marché aujourd’hui. Un escalier incurvé relie les trois niveaux de cette maison de 8216 pieds carrés. Les moulures couronnées et les lambris complexes ancrés par les planchers de bois franc et les hauts plafonds à caissons donnent à l’aire ouverte grâce et personnalité unique. Salon formel avec cheminée en marbre et vue sur le terrain de golf ; suite privée ; Salle à manger formelle et un garde-manger de majordome qui mène à la magnifique cuisine du chef qui va au-delà de ce que l’on attend d’une maison haut de gamme. Îlot en marbre surdimensionné avec des accents en laiton ; comptoirs en quartzite ; Gamme Wolf 60" ; Réfrigérateur Subzero ; pendentifs de créateurs ; garde-manger walk-in avec rangement supplémentaire ; Deux lave-vaisselle et un évier de ferme qui donne sur la cour arrière, permettant à la lumière naturelle d’inonder l’espace. Les portes en accordéon se déplient pour créer un flux continu de la grande salle à la cour arrière. Vous y trouverez une piscine de type complexe, un bain à remous, un espace de divertissement sur le patio, une cour latérale, le tout entouré de grands arbres pour assurer une tranquillité privée. Les chambres sont chacune en suite avec de belles salles de bains et des placards spacieux - la chambre principale a de hauts plafonds voûtés, une cheminée, deux énormes dressings et une vue incomparable sur le parcours de golf et au-delà. Le niveau inférieur de la maison est le rêve de tout artiste : salle de projection luxueuse ; espace social, festif et récréatif ; taverne et salle de vin. Les commodités supplémentaires comprennent : une buanderie élégante (avec goulotte pratique), un ascenseur, une abondance de solutions de rangement, un garage pour deux voitures et la proximité de l’école primaire primée Overland. Une véritable occasion unique d’être les premiers propriétaires de cette propriété exceptionnelle et sans pareille.
Ссылка:
EDEN-T96089247
Страна:
US
Город:
Los Angeles
Почтовый индекс:
90064
Категория:
Жилая
Тип сделки:
Продажа
Тип недвижимости:
Дом
Площадь:
763 м²
Комнат:
1
Спален:
6
Ванных:
8
