778 040 028 RUB
778 040 028 RUB
778 040 028 RUB
778 040 028 RUB
622 432 022 RUB
8 сп
800 м²
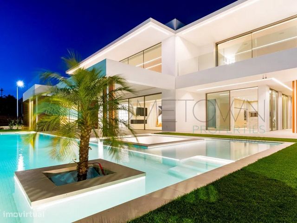
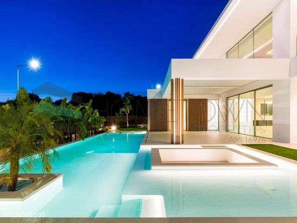
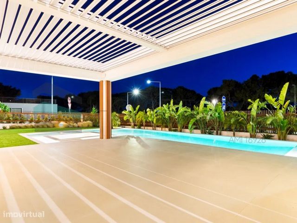
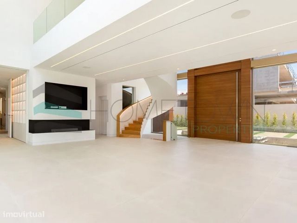
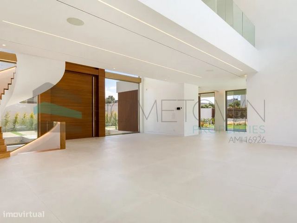
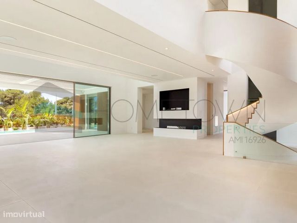
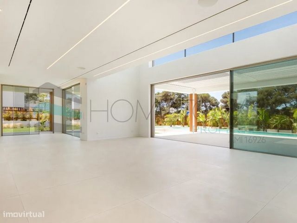
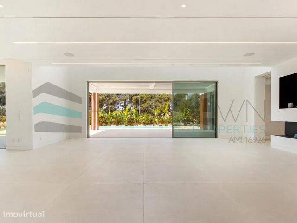
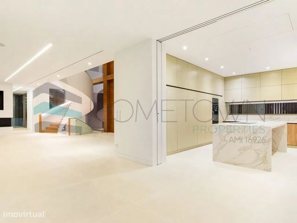
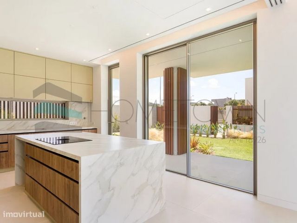
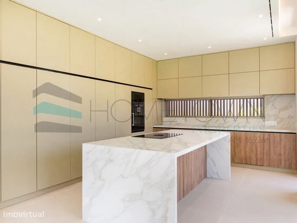
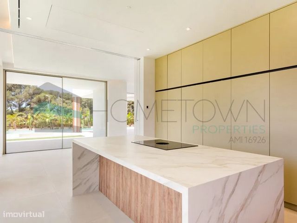
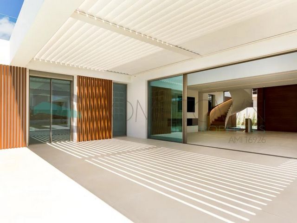
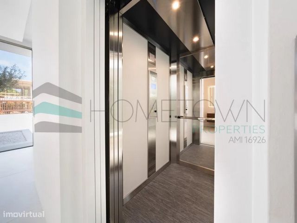
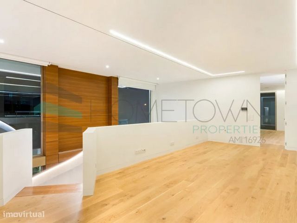
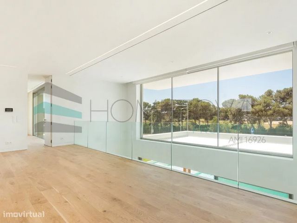
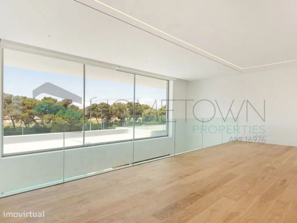
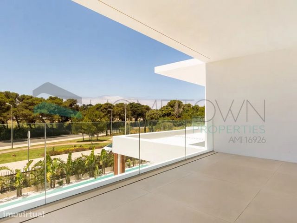
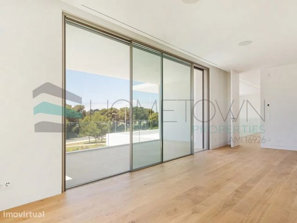
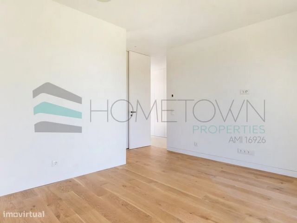
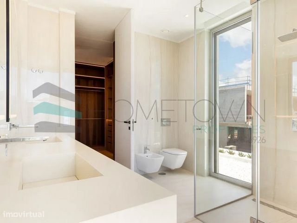
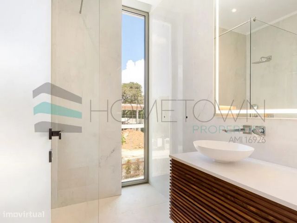
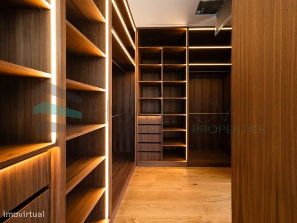
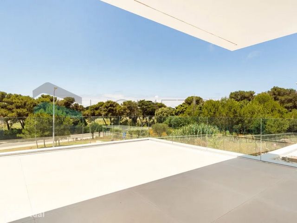
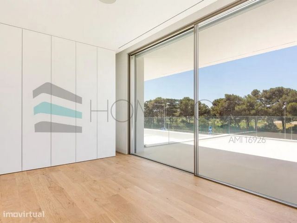
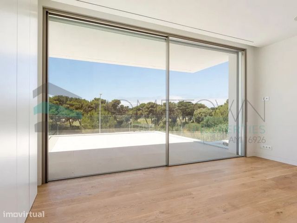
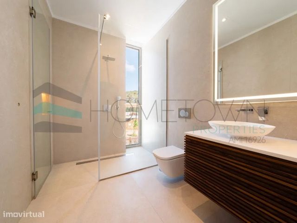
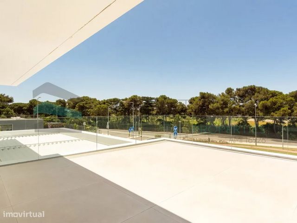
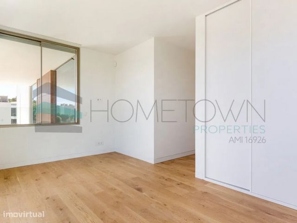
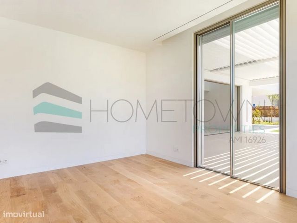
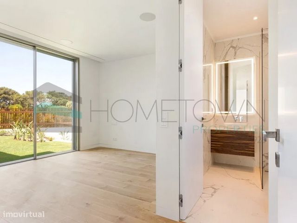
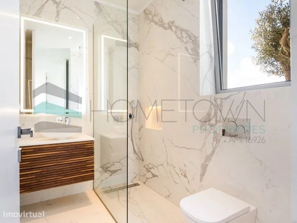
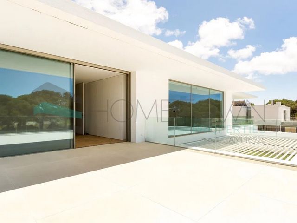
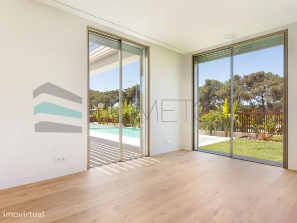
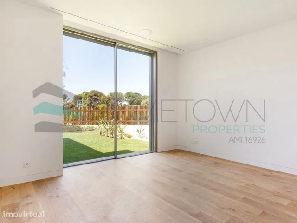
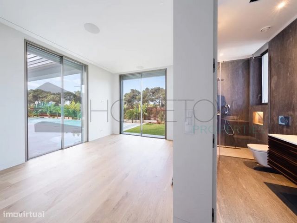
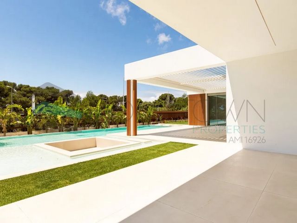
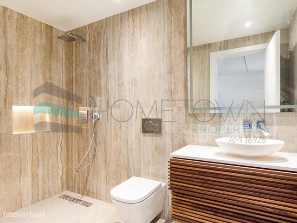
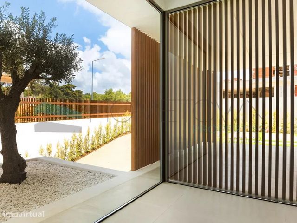
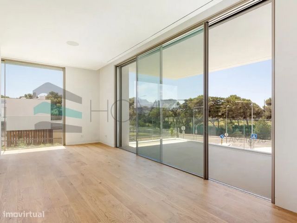
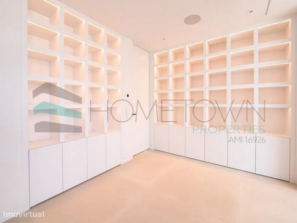
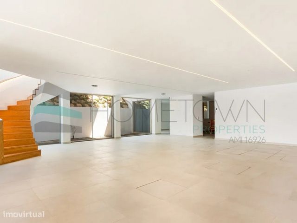
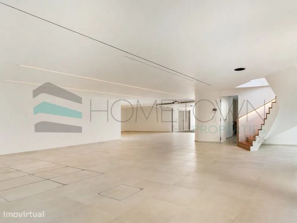
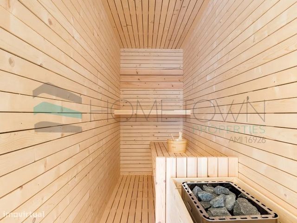
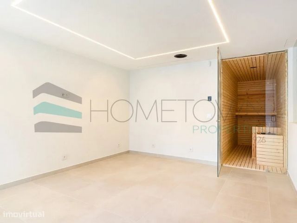
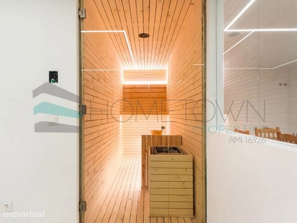
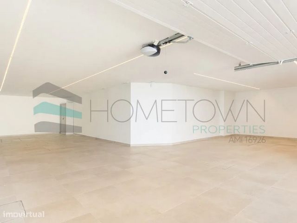
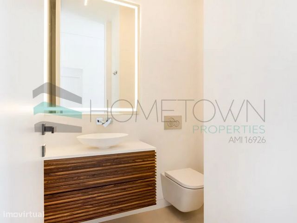
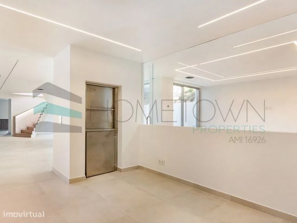
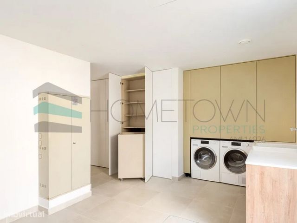
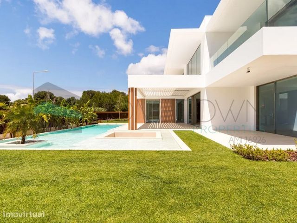
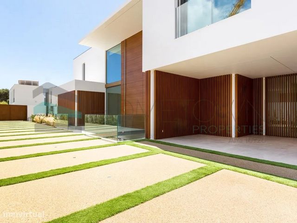
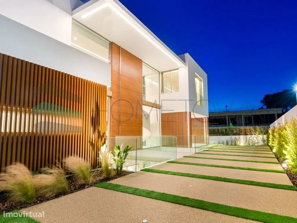
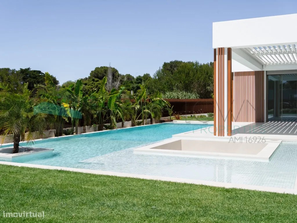
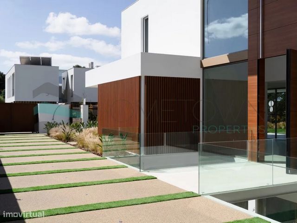
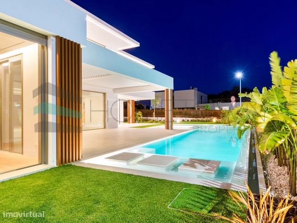
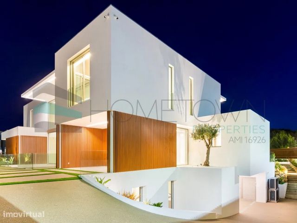
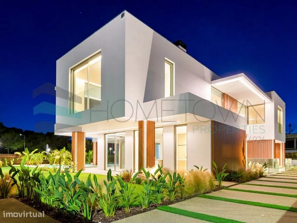
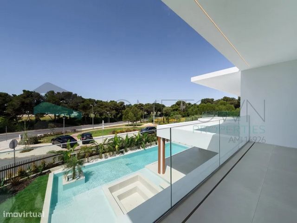
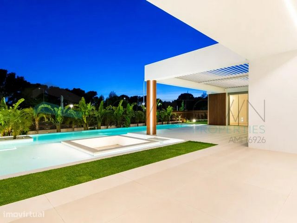
Apresentamos esta magnífica moradia de luxo, inserida num lote de terreno de 1.110 m2, construída este ano em Cascais,
Esta propriedade exclusiva possui um total de 6 suítes distribuídas da seguinte forma: 3 no primeiro piso, 2 no rés-do-chão e 1 na cave.
Contém uma porta de entrada pivotante de alta segurança, elevador panorâmico, piso radiante hidráulico em todos os andares e ar condicionado central com ventiloconvectores. Aspiração central. Alarme e sistema de CCTV. Painéis solares. Piscina com tratamento de sal aquecida, com bordo infinito e com fire pit. Projeto da autoria do Arq. António Nunes da Silva
A sala de jantar, situada entre a sala de estar e a cozinha, permite flexibilidade de espaço, podendo manter a cozinha integrada ou separada, graças às portas embutidas de altura total.
Características da Cozinha
Totalmente equipada com forno, micro-ondas, frigorifico, adega, fogão de indução e máquina de lavar louça.
Monta-cargas, facilitando o transporte de compras da despensa ou do carro diretamente para a cozinha.
Acesso direto do exterior.
Escritório
O escritório, localizado ao lado da sala de estar, garante privacidade com uma porta escondida na parede. Oferece uma janela para o exterior e outra porta para a área privada do rés-do-chão, proporcionando acesso direto aos quartos sem passar pela sala de estar.
Rés-do-chão
Duas Suítes: Ambas com acesso direto ao jardim.
Elevador Panorâmico: Alternativa à majestosa escada em espiral, que é uma verdadeira obra de arte.
Corredor com Parede de Vidro: Oferece uma vista para a árvore adjacente ao corredor.
WC.
Primeiro Piso
Suíte Master: Com closet, varanda privativa e um elegante banheiro com duas pias e dois chuveiros. Existe a opção de instalar uma TV no teto.
Duas Suítes Adicionais: Uma delas com um amplo terraço privativo.
Mezanine: Ideal como sala de estar ou área de estudo, com pé-direito duplo e abundante luz natural.
Conexão Direta à Lavanderia: Facilita o envio de roupas sujas.
Cave
Garagem: Espaço para acomodar quatro carros, iluminada por luz natural e adornada com um jardim vertical.
Lavanderia: Equipamento completo com máquina de lavar e secar.
Suíte Adicional.
Ginásio e Sauna.
Adega: Espaço para degustar vinhos com amigos, equipada com monta-pratos e despensa.
WC e despensa
Sala de Cinema.
Este imóvel não é apenas uma casa, mas um estilo de vida, oferecendo conforto, luxo e uma conexão harmoniosa entre interior e exterior.
Não perca a oportunidade de viver em uma das áreas mais prestigiadas de Cascais!
Categoria Energética: A
*When you buy this property, you will be offered a cruise for two people*.
We present this magnificent luxury villa, on a plot of land measuring 1,110sq.m, built this year in Cascais.
This exclusive property has a total of 6 suites distributed as follows: 3 on the first floor, 2 on the ground floor and 1 in the basement.
It has a high-security pivoting entrance door, panoramic lift, hydraulic underfloor heating on all floors and central air conditioning with fan coils. Central vacuum system. Alarm and CCTV system. Solar panels. Heated salt-treated swimming pool with infinity edge and fire pit. Project by architect António Nunes da Silva.
The dining room, situated between the living room and the kitchen, allows for flexibility of space, with the option of keeping the kitchen integrated or separate, thanks to the full-height built-in doors.
Kitchen Features
Fully equipped with an oven, microwave, refrigerator, freezer, wine fridge, induction hob, and dishwasher.
Bora extractor system.
Dumbwaiter, facilitating the transport of groceries from the pantry or car directly to the kitchen.
Direct access from outside.
Office
The office, located next to the living room, ensures privacy with a door hidden inside the wall. It offers a window to the outside and another door to the private area of the ground floor, providing direct access to the bedrooms without passing through the living room.
Ground Floor
Two Suites: Both with direct access to the garden.
Panoramic Elevator: An alternative to the majestic spiral staircase, which is a true work of art.
Corridor with Glass Wall: Offers a view of the tree adjacent to the corridor.
Social Bathroom.
First Floor
Master Suite: With a walk-in closet, private balcony, and an elegant bathroom with two sinks and two showers. Option to install a TV on the ceiling.
Two Additional Suites: One of them with a large private terrace.
Mezzanine: Ideal as a living room or study area, with double-height ceilings and abundant natural light.
Direct Connection to the Laundry Room: Facilitates sending dirty clothes.
Basement
Garage: Space to accommodate four cars, illuminated by natural light and adorned with a vertical garden.
Laundry Room: Fully equipped with a washing machine and dryer.
Additional Suite.
Gym and Sauna.
Wine Cellar: Space to enjoy wine tasting with friends, equipped with a dumbwaiter and pantry.
Bathroom and Storage Area.
Home Cinema Room.
This property is not just a house, but a lifestyle, offering comfort, luxury and a harmonious connection between interior and exterior.
Don't miss the opportunity to live in one of the most prestigious areas of Cascais!
Energy Rating: A Показать больше Показать меньше *Na aquisição deste imóvel, será oferecido um cruzeiro para duas pessoas*
Apresentamos esta magnífica moradia de luxo, inserida num lote de terreno de 1.110 m2, construída este ano em Cascais,
Esta propriedade exclusiva possui um total de 6 suítes distribuídas da seguinte forma: 3 no primeiro piso, 2 no rés-do-chão e 1 na cave.
Contém uma porta de entrada pivotante de alta segurança, elevador panorâmico, piso radiante hidráulico em todos os andares e ar condicionado central com ventiloconvectores. Aspiração central. Alarme e sistema de CCTV. Painéis solares. Piscina com tratamento de sal aquecida, com bordo infinito e com fire pit. Projeto da autoria do Arq. António Nunes da Silva
A sala de jantar, situada entre a sala de estar e a cozinha, permite flexibilidade de espaço, podendo manter a cozinha integrada ou separada, graças às portas embutidas de altura total.
Características da Cozinha
Totalmente equipada com forno, micro-ondas, frigorifico, adega, fogão de indução e máquina de lavar louça.
Monta-cargas, facilitando o transporte de compras da despensa ou do carro diretamente para a cozinha.
Acesso direto do exterior.
Escritório
O escritório, localizado ao lado da sala de estar, garante privacidade com uma porta escondida na parede. Oferece uma janela para o exterior e outra porta para a área privada do rés-do-chão, proporcionando acesso direto aos quartos sem passar pela sala de estar.
Rés-do-chão
Duas Suítes: Ambas com acesso direto ao jardim.
Elevador Panorâmico: Alternativa à majestosa escada em espiral, que é uma verdadeira obra de arte.
Corredor com Parede de Vidro: Oferece uma vista para a árvore adjacente ao corredor.
WC.
Primeiro Piso
Suíte Master: Com closet, varanda privativa e um elegante banheiro com duas pias e dois chuveiros. Existe a opção de instalar uma TV no teto.
Duas Suítes Adicionais: Uma delas com um amplo terraço privativo.
Mezanine: Ideal como sala de estar ou área de estudo, com pé-direito duplo e abundante luz natural.
Conexão Direta à Lavanderia: Facilita o envio de roupas sujas.
Cave
Garagem: Espaço para acomodar quatro carros, iluminada por luz natural e adornada com um jardim vertical.
Lavanderia: Equipamento completo com máquina de lavar e secar.
Suíte Adicional.
Ginásio e Sauna.
Adega: Espaço para degustar vinhos com amigos, equipada com monta-pratos e despensa.
WC e despensa
Sala de Cinema.
Este imóvel não é apenas uma casa, mas um estilo de vida, oferecendo conforto, luxo e uma conexão harmoniosa entre interior e exterior.
Não perca a oportunidade de viver em uma das áreas mais prestigiadas de Cascais!
Categoria Energética: A
*When you buy this property, you will be offered a cruise for two people*.
We present this magnificent luxury villa, on a plot of land measuring 1,110sq.m, built this year in Cascais.
This exclusive property has a total of 6 suites distributed as follows: 3 on the first floor, 2 on the ground floor and 1 in the basement.
It has a high-security pivoting entrance door, panoramic lift, hydraulic underfloor heating on all floors and central air conditioning with fan coils. Central vacuum system. Alarm and CCTV system. Solar panels. Heated salt-treated swimming pool with infinity edge and fire pit. Project by architect António Nunes da Silva.
The dining room, situated between the living room and the kitchen, allows for flexibility of space, with the option of keeping the kitchen integrated or separate, thanks to the full-height built-in doors.
Kitchen Features
Fully equipped with an oven, microwave, refrigerator, freezer, wine fridge, induction hob, and dishwasher.
Bora extractor system.
Dumbwaiter, facilitating the transport of groceries from the pantry or car directly to the kitchen.
Direct access from outside.
Office
The office, located next to the living room, ensures privacy with a door hidden inside the wall. It offers a window to the outside and another door to the private area of the ground floor, providing direct access to the bedrooms without passing through the living room.
Ground Floor
Two Suites: Both with direct access to the garden.
Panoramic Elevator: An alternative to the majestic spiral staircase, which is a true work of art.
Corridor with Glass Wall: Offers a view of the tree adjacent to the corridor.
Social Bathroom.
First Floor
Master Suite: With a walk-in closet, private balcony, and an elegant bathroom with two sinks and two showers. Option to install a TV on the ceiling.
Two Additional Suites: One of them with a large private terrace.
Mezzanine: Ideal as a living room or study area, with double-height ceilings and abundant natural light.
Direct Connection to the Laundry Room: Facilitates sending dirty clothes.
Basement
Garage: Space to accommodate four cars, illuminated by natural light and adorned with a vertical garden.
Laundry Room: Fully equipped with a washing machine and dryer.
Additional Suite.
Gym and Sauna.
Wine Cellar: Space to enjoy wine tasting with friends, equipped with a dumbwaiter and pantry.
Bathroom and Storage Area.
Home Cinema Room.
This property is not just a house, but a lifestyle, offering comfort, luxury and a harmonious connection between interior and exterior.
Don't miss the opportunity to live in one of the most prestigious areas of Cascais!
Energy Rating: A