60 924 658 RUB
45 499 290 RUB
49 938 245 RUB
52 712 592 RUB
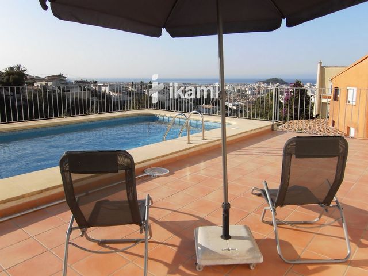

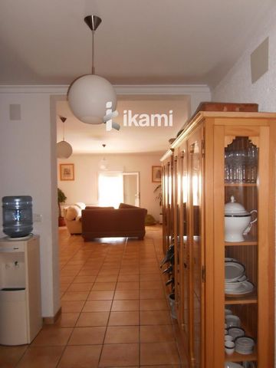
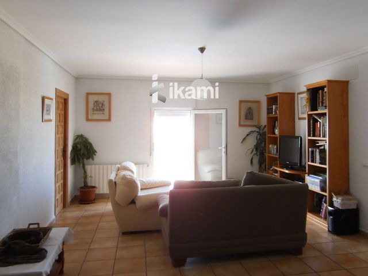
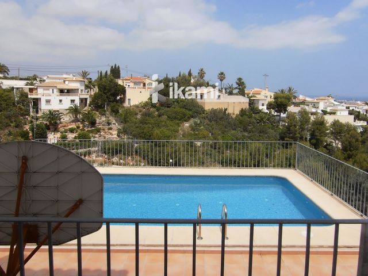

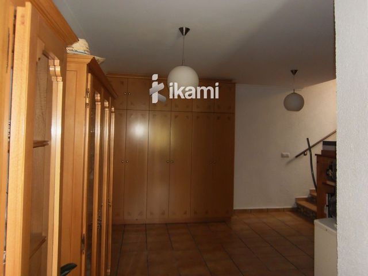
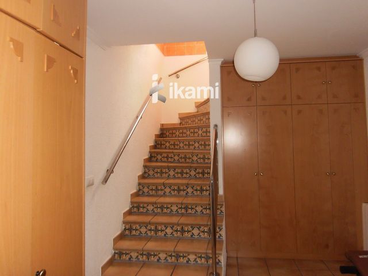

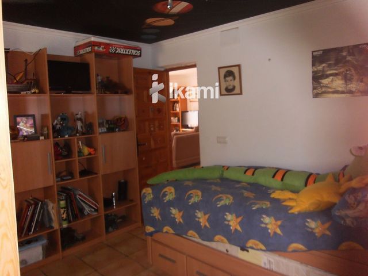

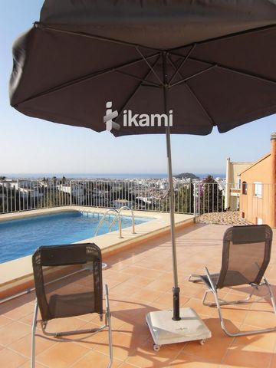


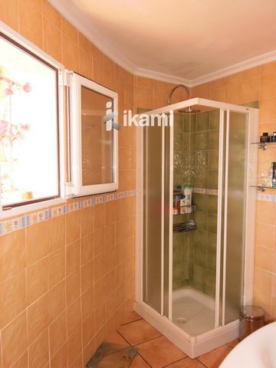
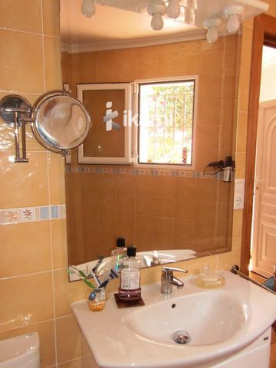

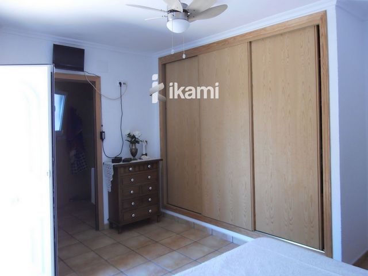
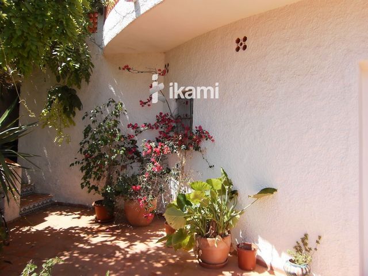


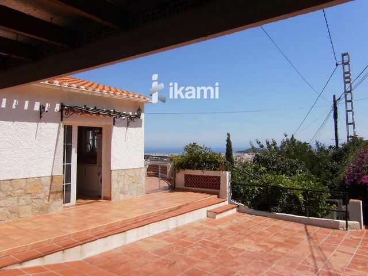

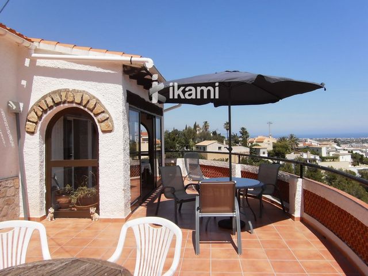



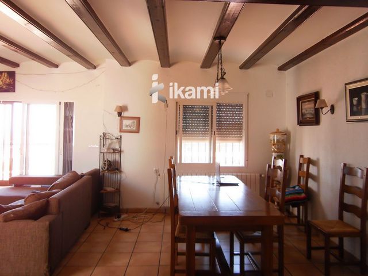
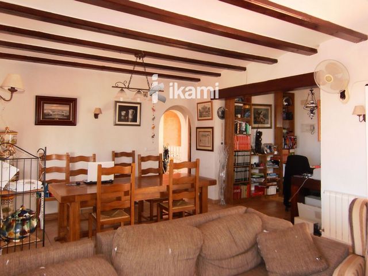

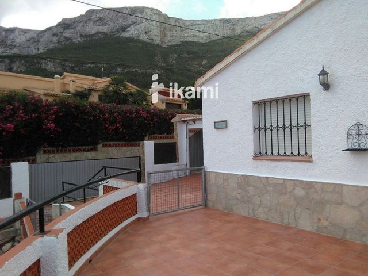

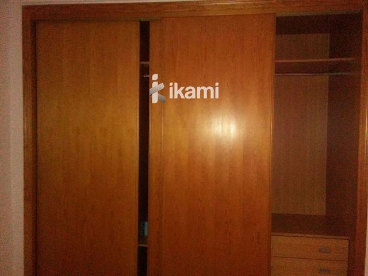
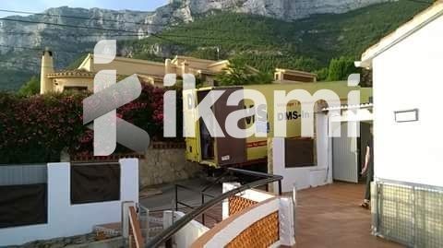
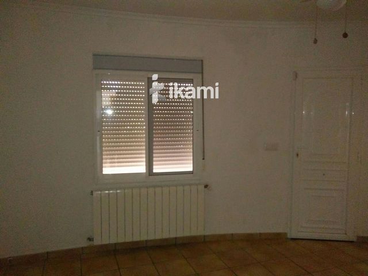
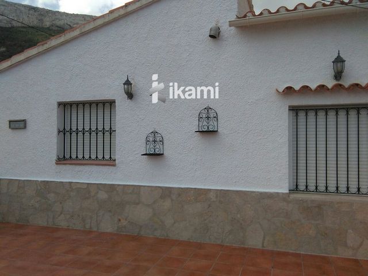
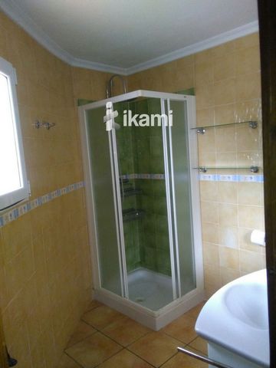
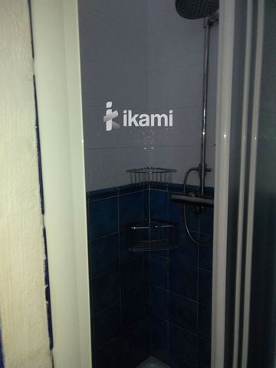
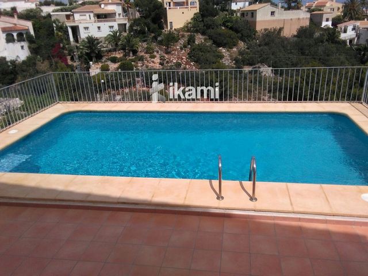

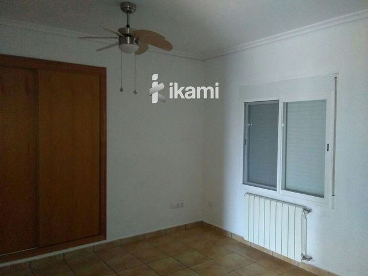
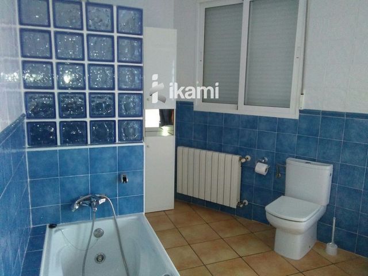
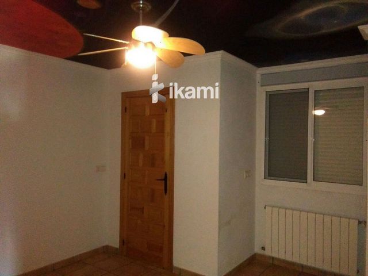
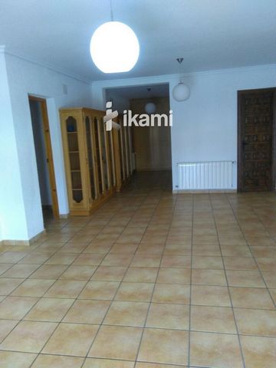
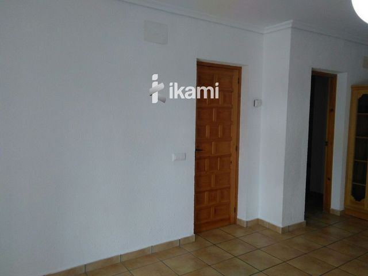
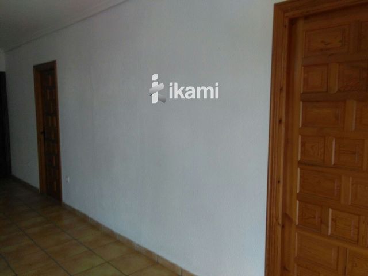
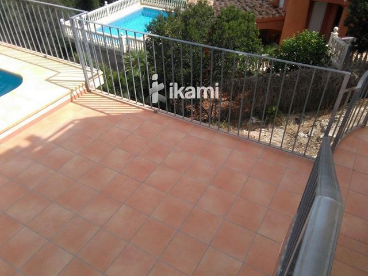
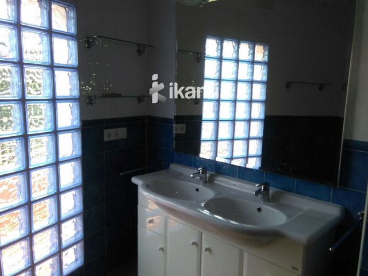
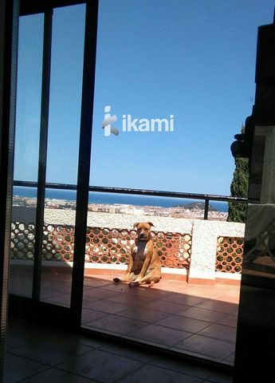
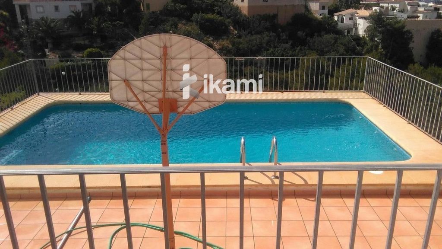
Features:
- Alarm
- Garage
- SwimmingPool
- Air Conditioning Показать больше Показать меньше Esta casa situada en Denia, en un sitio donde llega el sol todo el año y con vistas al mar, castillo y Montgo, un barrio residencial tranquilo. Denia, es la capital de la Marina Alta con 350 días de sol y vida turística todo el año. Se puede practicar actividades de montaña, mar y destaca por su gastronomía de nombre internacional. Esta casa se compone de 3 plantas: planta semisótano, planta baja y planta primera, con una superficie construida en planta semisótano de 13,17 metros cuadrados, en planta baja 134,03 metros cuadrados y planta primera 95,53 metros cuadrados, siendo la total superficie construida doscientos cuarenta y dos metros con setenta y tres decímetros cuadrados. Tiene una superficie de terraza descubierta de ciento veintidós metros con treinta y dos decímetros cuadrados con orientación Este. La vivienda se encuentra organizada con las siguientes estancias, salón-comedor, aseos, baños, cocina, terraza cubierta, terraza descubierta, estudio lavadero, trastero, espacios de circulación y dormitorios. Siendo la superficie de ocupación sobre la parcela de ciento treinta y cuatro metros con tres decímetros cuadrados. Este chalet tiene su entrada y fachada principal, orientadas al Norte. Los suplementos son: fibra, calefacción central de gasoil sirviendo también para el agua caliente, chimenea de leña, ventanas de PVC, armarios empotrados, una de los cuartos de baño, tiene bañera con hidromasaje, la reforma total se hizo en 2006, barbacoa, cocina de verano, amplios espacios interiores, piscina de agua salina con sistema de autolimpieza, alarma, trasteros.Esta casa puede ser ideal para sus inquilinos o vivir cómodamente todo el año con todos los servicios a un tiro de piedra. Concertar cita sin compromiso!
Features:
- Alarm
- Garage
- SwimmingPool
- Air Conditioning This house located in Denia, in a place where the sun arrives all year round, and with views of the sea, castle, and Montgo, a quiet residential neighborhood. Denia is the capital of the Marina Alta with 350 days of sun, and tourist life all year round. You can practice mountain activities, sea activities, shopping, and stands out for its internationally renowned gastronomy. This house is made up of 3 floors: semi-basement floor, ground floor and first floor, with a constructed area of 13.17 square meters on the semi-basement floor, 134.03 square meters on the ground floor, and 95.53 square meters on the first floor, being The total constructed area is two hundred and forty-two meters and seventy-three square decimeters. It has an open terrace area of one hundred and twenty-two meters and thirty-two square decimeters facing East. The house is organized with the following rooms, living-dining room, toilets, bathrooms, kitchen, covered terrace, open terrace, laundry room, storage room, circulation spaces and bedrooms. The occupation surface on the plot being one hundred thirty-four meters and three square decimeters. This chalet has its entrance and main façade facing North. The supplements are: fibre, diesel central heating also used for hot water, wood-burning fireplace, PVC windows, built-in wardrobes, one of the bathrooms has a bathtub with hydromassage, the total renovation was done in 2006, barbecue, kitchen. summer, large interior spaces, saline water pool with self-cleaning system, alarm, storage rooms. This house can be ideal for its tenants or live comfortably all year round with all services just a stone's throw away. Make an appointment without obligation!
Features:
- Alarm
- Garage
- SwimmingPool
- Air Conditioning Dit huis ligt in Denia, op een plek waar de zon het hele jaar door schijnt, en met uitzicht op de zee, het kasteel en Montgo, een rustige woonwijk. Denia is de hoofdstad van de Marina Alta met 350 dagen zon en het hele jaar door toeristenleven. U kunt bergactiviteiten, zee-activiteiten, winkelen beoefenen en opvallen door zijn internationaal bekende gastronomie. Dit huis bestaat uit 3 verdiepingen: semi-keldervloer, begane grond en eerste verdieping, met een bebouwde oppervlakte van 13,17 vierkante meter op de semi-kelderverdieping, 134,03 vierkante meter op de begane grond en 95,53 vierkante meter op de eerste verdieping, zijnde De totale bebouwde oppervlakte is tweehonderdtweeënveertig meter en drieënzeventig vierkante decimeter. Het heeft een open terras van honderdtweeëntwintig meter en tweeëndertig vierkante decimeter op het oosten. Het huis is georganiseerd met de volgende kamers, woon-eetkamer, toiletten, badkamers, keuken, overdekt terras, open terras, wasruimte, berging, circulatieruimtes en slaapkamers. De bezettingsoppervlakte op het perceel is honderdvierendertig meter en drie vierkante decimeter. Dit chalet heeft zijn entree en voorgevel op het noorden. De supplementen zijn: vezels, centrale verwarming op diesel ook gebruikt voor warm water, houtgestookte open haard, PVC-ramen, ingebouwde kasten, een van de badkamers heeft een bad met hydromassage, de totale renovatie is gedaan in 2006, barbecue, keuken. Zomer, grote binnenruimtes, zwembad met zout water en zelfreinigend systeem, alarm, bergingen. Dit huis kan ideaal zijn voor zijn huurders of het hele jaar door comfortabel wonen met alle voorzieningen op slechts een steenworp afstand. Maak vrijblijvend een afspraak!
Features:
- Alarm
- Garage
- SwimmingPool
- Air Conditioning