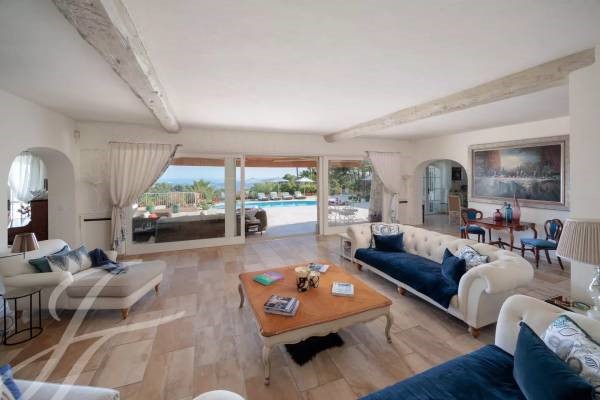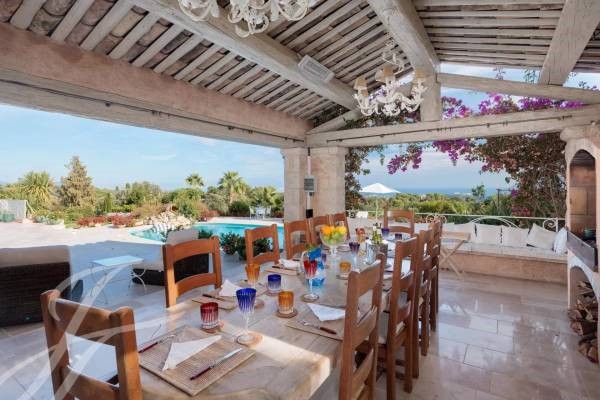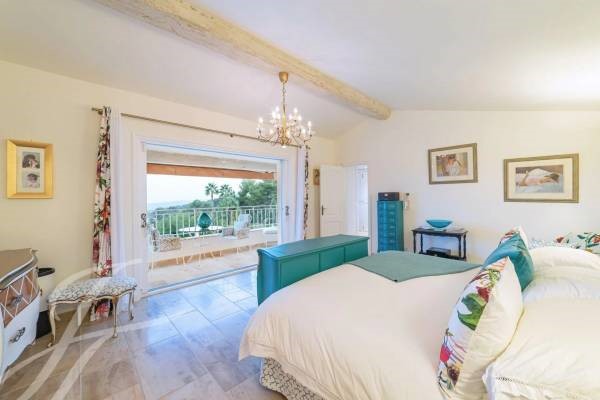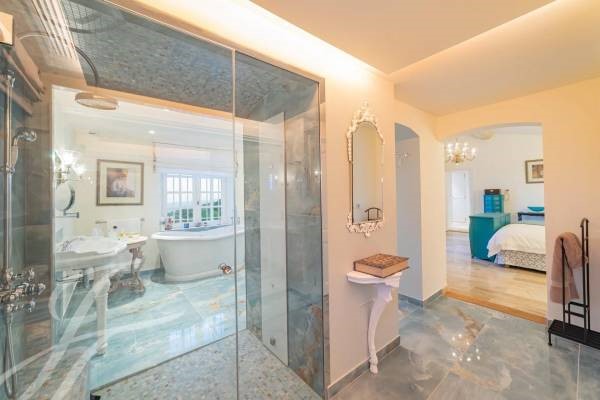730 377 550 RUB
8 сп
683 м²







Features:
- Alarm
- Terrace
- SwimmingPool
- Intercom
- Air Conditioning Показать больше Показать меньше Jouissant d'une vue mer spectaculaire et d'un emplacement prestigieux et calme sur les hauteurs résidentielles, une importante propriété provençale d'environ 668 m² avec piscine, tennis, cottage d'amis et de grandes pelouses. Construite par l'architecte Armandoni et totalement rénovée par l'architecte Sorridente la villa bénéficie de grandes pièces ensoleillées, d'immenses terrasses (150 m²) et d'un très beau parc paysager. Un long chemin et une spacieuse cour d'honneur pavée de pierres précède la maison principale, d'environ 459 m², ainsi qu'une belle porte d'entrée et le hall avec son plafond cathédrale. Le salon principal dispose d'une imposante cheminée en pierre et de très larges baies vitrées s'ouvrant vers la terrasse et la piscine. Côté ouest se trouvent la salle à manger et une cuisine superbement aménagée, s'ouvrant vers le barbecue / réception d'été de bonnes proportions et faisant face à la piscine. A l'est sont situés un salon TV très confortable et 2 suites. A l'étage : Suite de maître avec grand dressing et solarium privé. Suite n° 4 avec son balcon « Juliette ». Rez-de-jardin : Immense gym / salle de jeux (95 m²) ; une cave à vin en pierre climatisée (env. 20 m²) et un appartement invité (60 m²) avec salon, kitchenette, chambre et salle de douches (s'ouvrant vers l'est dans le jardin) et également une salle de cinéma. Cottage d'amis indépendant (70 m²) situé proche du tennis avec de très larges baies vitrées sud et ouest. Maison de gardien (env. 45 m²) avec étage. Un appartement indépendant avec séjour, 2 chambres, 1 salle de bains. 4 beaux garages d'une surface de 116 m², court de tennis, piscine ovale avec cascade en pierre. Parc paysager d'environ 7 600 m² avec réseaux d'arrosage et éclairage complets. Cuisine d'été d'environ 40 m².
Features:
- Alarm
- Terrace
- SwimmingPool
- Intercom
- Air Conditioning Enjoying a spectacular sea view and a prestigious and quiet location above the village a significant «Bastide» of 668 m². With a pool, a tennis court, guest cottage and extensive lawns. Built with top quality materials by the well reputed architect Armandoni and totally renovated and extended by the architect Sorridente, the property combines large, light rooms, vast terraces (150 sq.m) and beautifully designed grounds. An attractive long road and a spacious cobbled yard precede the main villa (459 m2) and handsome front door and high-ceilinged, open-plan entrance hall. The main sitting room has a large stone fireplace and full-width French windows leading to a huge terrace and pool. To the west are the dining room and a beautifully equipped kitchen, which itself opens directly onto a generously proportioned summer barbeque/dining room, again facing the pool. To the east are located a comfortable TV room and 2 en-suite bedrooms. Upstairs : Master bedroom suite (n° 3) with large, fully fitted dressing room and private solarium. Bedroom suite (n° 4) with its own "Juliette" balcony. Lower ground level : Huge gym / play-room and sauna (95 sqm), very attractive stone-built and air conditioned wine cellar (20 sq.m) and the guest apartment (60 sqm) with living-room, bedroom, shower-room and kitchenette (opening east into the garden). Cinema. Independent guest cottage (70 sq.m) situated near the tennis court with full width French windows facing south and west. Staff accommodation (approx. 45 sq.m) with level. Independent apartment comprising lounge, 2 spacious bedrooms, 1 full bathroom. Secure and attractive garage for 4 cars of approx. 116 sq.m with plenty of outside parking. Tennis court. Oval swimming-pool with stone water-fall. Landscaped grounds of approx. 7 600 sq.m with extensive garden lighting. Summer kitchen (40 sq.m).
Features:
- Alarm
- Terrace
- SwimmingPool
- Intercom
- Air Conditioning