94 326 275 RUB
76 936 515 RUB
97 171 873 RUB
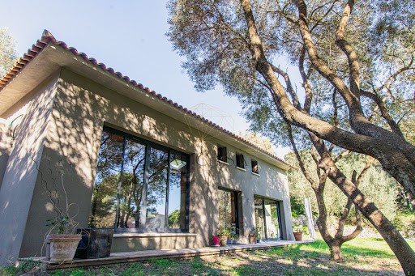
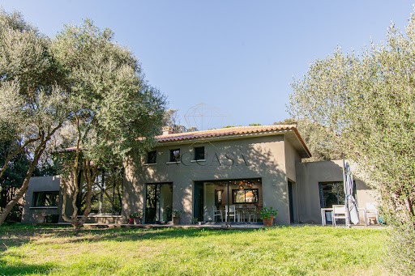
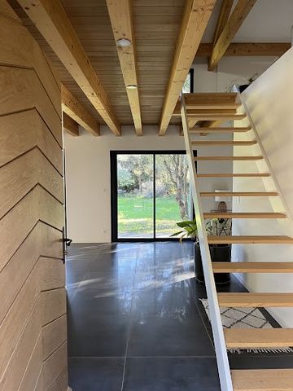
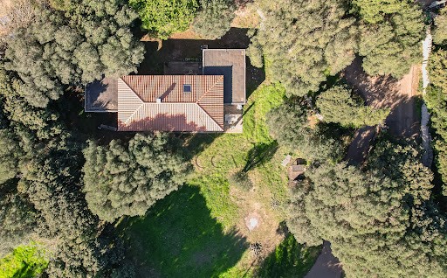
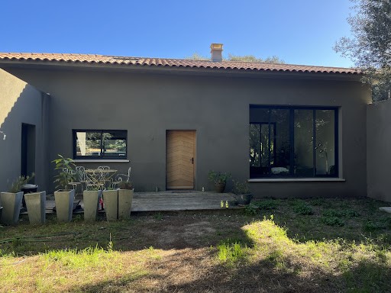
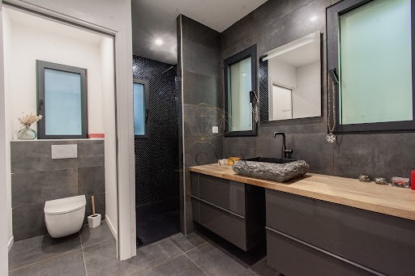
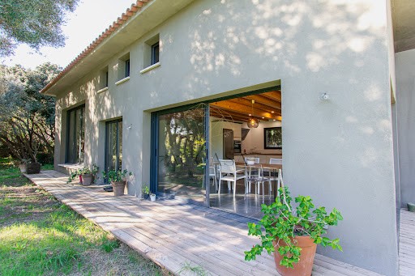
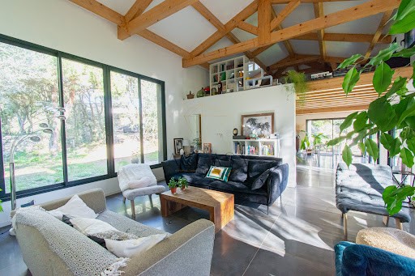
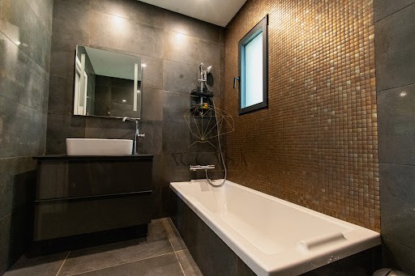
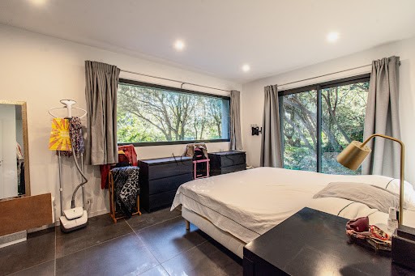
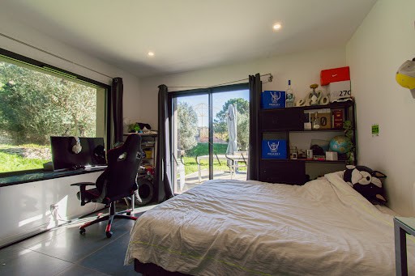
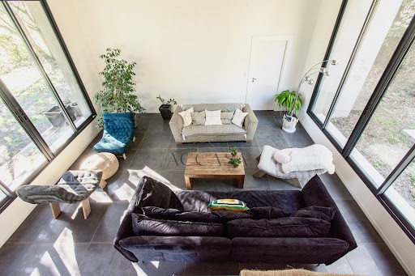
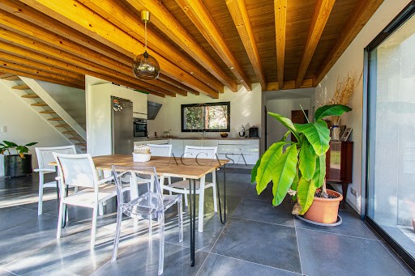
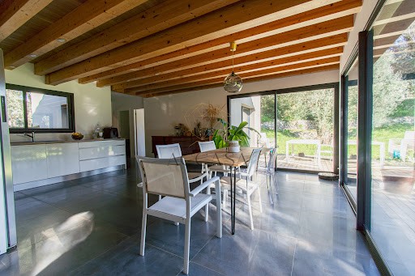
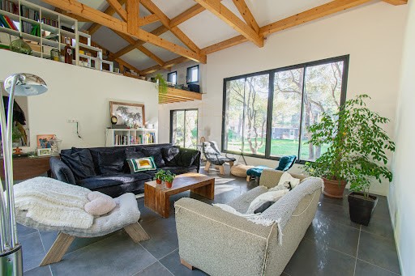
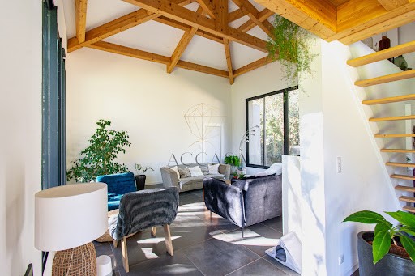
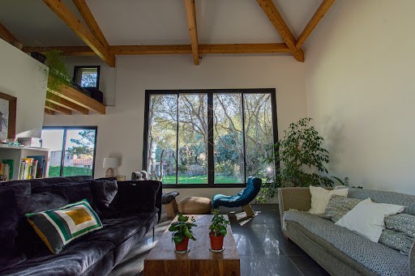
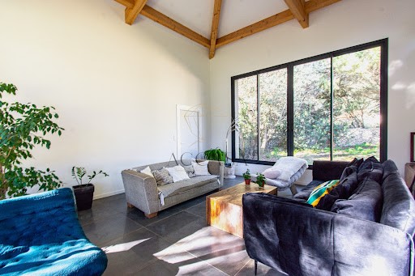
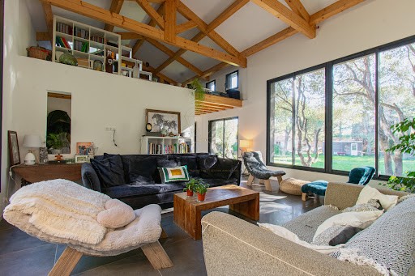
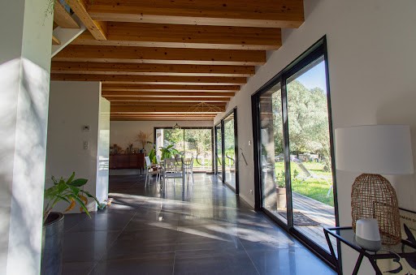
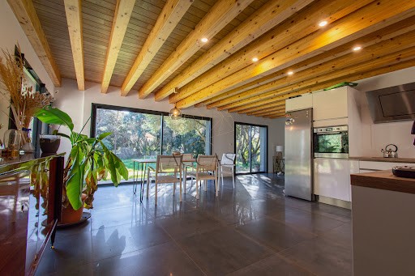
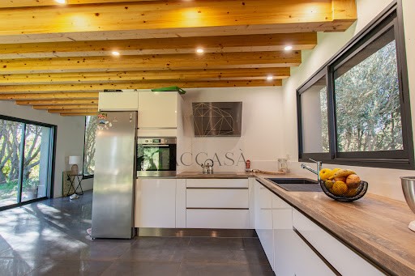
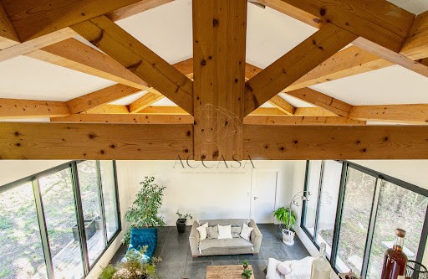
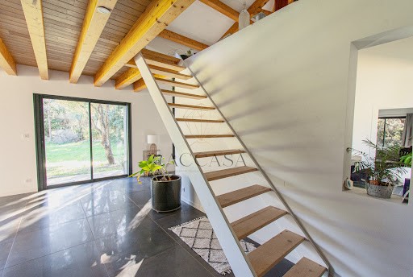
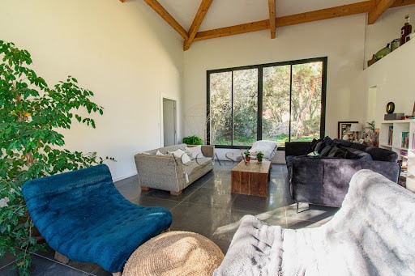
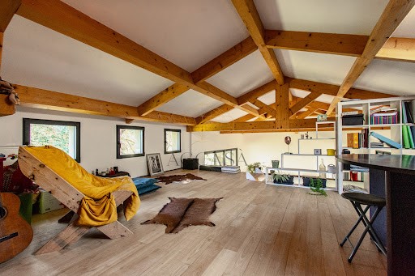
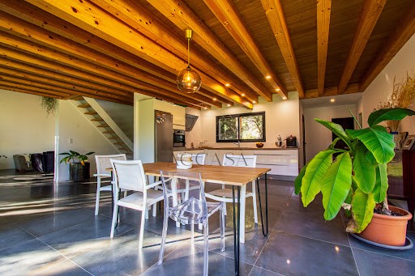
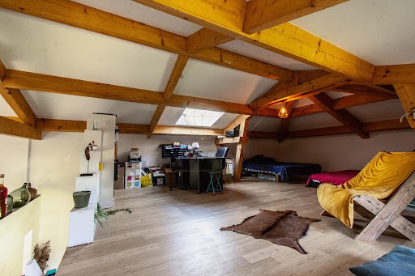
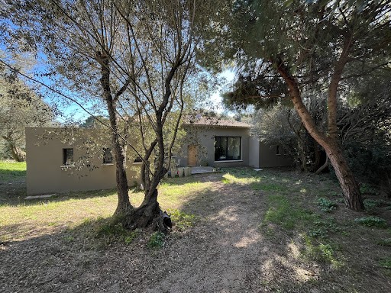
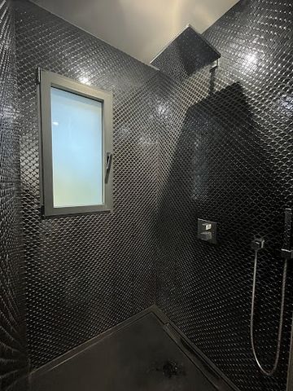
Elle doit son style contemporain à l'architecte Jean-Marc Roques (Sperone, Avoriaz), célèbre pour sa capacité à concevoir des bâtiments qui complétent le cadre naturel plutôt que de le dominer. Les structures coexistent harmonieusement avec leur environnement naturel, cette villa s'intégère parfaitement sur son terrain. La distribution des pièces est fonctionnelle, avec 2 espaces nuits séparés par un vaste espace de vie doté d'un plafond cathédrale de 3m de haut avec charpente traditionelle bois, donnant une perspective sur la mezzanine et lui offrant beaucoup de cachet.
D'une superficie habitable d'environ 165 m2 elle se compose d'une entrée, d'un vaste séjour de 30m2 avec 2 grandes façades vitrées toute hauteur, d'une chambre avec dressing et salle d'eau (douche et vasque et WC indépendant), d'un grande cuisine aménagée/salle à manger de 30 m2, d'un cellier/buanderie de 10m2, d'une chambre de 15 m2, d'une salle de bains/WC indépendante de 5 m2 et d'une mezzanine de 30 m2 habitables pouvant être transformée en 2 chambres supplémentaires grâce à ses ouvertures.
Les volumes sont très généreux, la villa possède de nombreuses ouvertures permettant un accès vers le jardin depuis toutes les pièces. La villa est dotée de belles prestations (chauffage au sol, grandes baies vitrées en alminium, carreaux grand format,...), elle est de belle facture et bénéficie de la garantie décennale. Elle est raccordable au tout à l'égout, dispose d'un vide sanitaire accessible et un conduit permettant d'installer une cheminée.
On aime: l'emplacement privilégié, au calme, le jardin plat et arboré, l'architecture contemporaine, les volumes généreux, les nombreuses ouvertures sur l'extérieur de la villa et son potentiel d'aménagement de chambres supplémentaires dans la mezzanine, mais aussi la qualité des matériaux et le charme de la charpente traditionelle bois.
Bien rare à visiter sans tarder. This villa built in 2019 on a plot of 2519 m2 benefits from a privileged location, away from the summer hustle and bustle, while being 5 minutes from amenities by car (bakery, supermarket) and the port of Bonifacio (10 min walk) and 7 mins from the beaches of Santa Manza, Cala Longa and Piantarella. It owes its contemporary style to the architect Jean-Marc Roques (Sperone, Avoriaz), famous for his ability to design buildings which complement the natural setting rather than dominating it. The structures coexist harmoniously with their natural environment, this villa fits perfectly into its land. The distribution of the rooms is functional, with 2 sleeping areas separated by a large living space with a 3m high cathedral ceiling with traditional wooden frame, giving a perspective on the mezzanine and giving it a lot of character. With a living area of approximately 165 m2, it consists of an entrance, a large living room of 30m2 with 2 large full-height glass facades, a bedroom with dressing room and bathroom (shower and sink and WC). independent), a large fitted kitchen/dining room of 30 m2, a pantry/laundry room of 10m2, a bedroom of 15 m2, an independent bathroom/WC of 5 m2 and a mezzanine of 30 m2 of living space which can be transformed into 2 additional bedrooms thanks to its openings. The volumes are very generous, the villa has numerous openings allowing access to the garden from all rooms. The villa is equipped with great amenities (underfloor heating, large alminium bay windows, large format tiles, etc.), it is well made and benefits from the ten-year guarantee. It is connectable to mains drainage, has an accessible crawl space and a conduit would allow a chimney to be installed. We like: the privileged, quiet location, the flat, wooded garden, the contemporary architecture, the generous volumes, the numerous openings onto the exterior of the villa and its potential for creating additional bedrooms in the mezzanine, but also the quality of the materials and the charm of the traditional wooden frame. Very rare to visit without delay.