КАРТИНКИ ЗАГРУЖАЮТСЯ...
Дом (Продажа)
Ссылка:
EDEN-T95728636
/ 95728636
Ссылка:
EDEN-T95728636
Страна:
FR
Город:
Roscoff
Почтовый индекс:
29680
Категория:
Жилая
Тип сделки:
Продажа
Тип недвижимости:
Дом
Площадь:
504 м²
Участок:
1 393 м²
Комнат:
14
Спален:
10
Ванных:
4
ЦЕНЫ ЗА М² НЕДВИЖИМОСТИ В СОСЕДНИХ ГОРОДАХ
| Город |
Сред. цена м2 дома |
Сред. цена м2 квартиры |
|---|---|---|
| Сен-Поль-де-Леон | 181 356 RUB | - |
| Плуэскат | 162 888 RUB | - |
| Морле | 150 845 RUB | 138 406 RUB |
| Плестен-ле-Грев | 182 915 RUB | - |
| Лесневен | 164 501 RUB | - |
| Ланьон | 199 464 RUB | 178 526 RUB |
| Плуаре | 148 452 RUB | - |
| Плугерно | 204 124 RUB | - |
| Перрос-Гирек | 316 694 RUB | 353 125 RUB |
| Гипава | 243 589 RUB | - |
| Плугастель-Даулас | 257 147 RUB | - |
| Финистер | 183 782 RUB | 189 590 RUB |
| Трегье | 154 434 RUB | - |
| Генган | 156 500 RUB | - |
| Крозон | 242 715 RUB | - |
| Плугонвелен | 259 198 RUB | - |
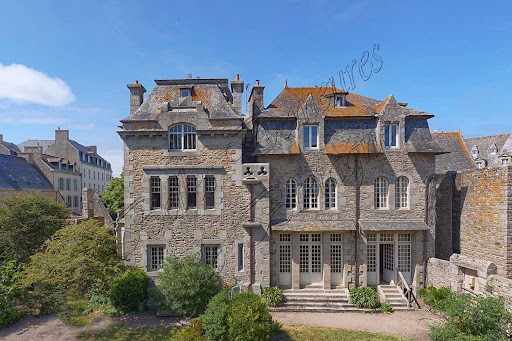
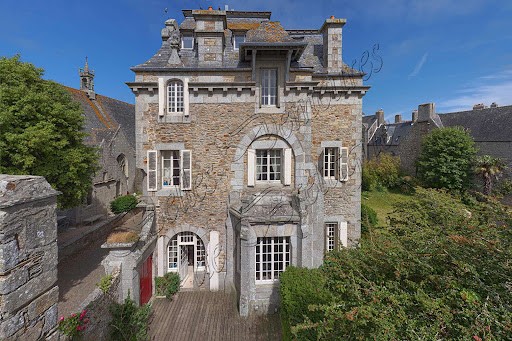
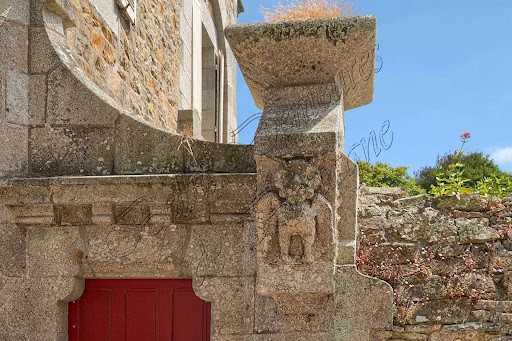
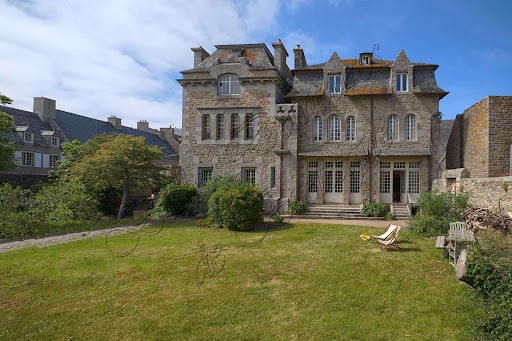
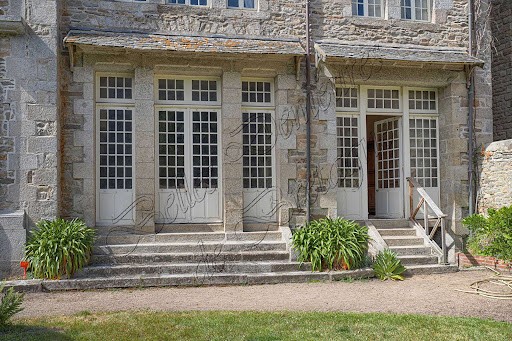
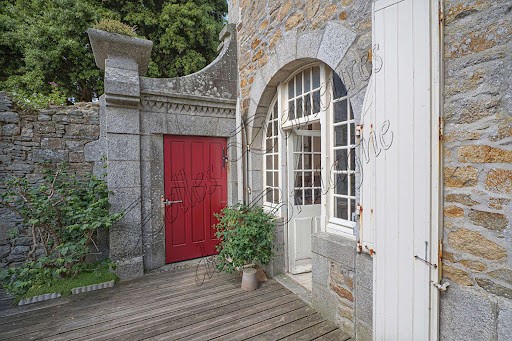



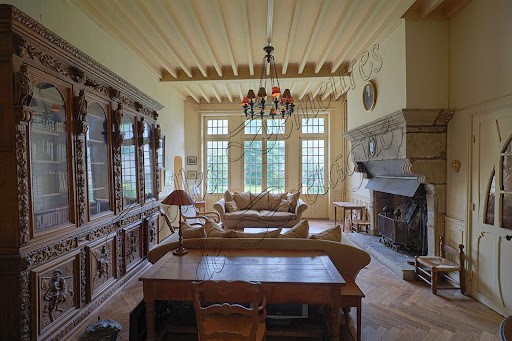
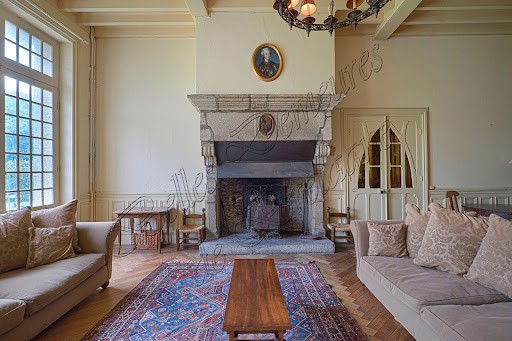


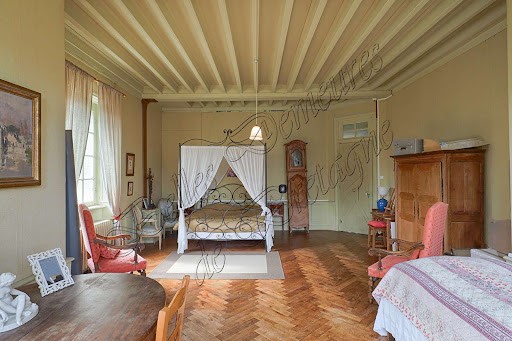

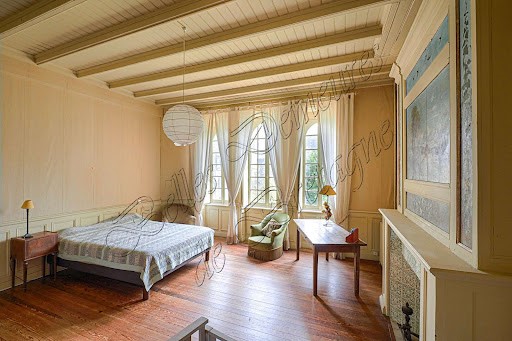

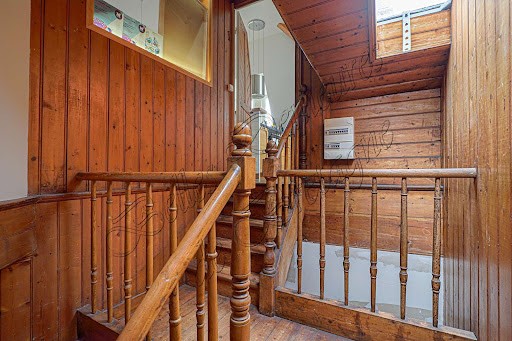


Surrounded by walls guaranteeing its privacy, it faces its south-facing garden.
The property offers 500 m² of living space and is organized into two adjoining but communicating dwellings, thus offering it multiple possibilities (large family home or commercial exploitation, etc.).
Description:
The property can be broken down into two independent communicating units at each level:
The first part consists of a living room of 45 m² composed of a dining room nestled in an alcove all in sculpted woodwork and a living room with an insert fireplace, a kitchen opening on the west side onto a paved terrace, toilets.
On the first floor, a beautiful 41 m² bedroom-living room with its bathroom-laundry room-wc and a second bedroom.
On the second floor being renovated, a landing leads to a bathroom-wc, three bedrooms.
On the third floor, an apartment completely renovated 4 years ago includes a living room with a glimpse of the sea, witness to its proximity, an open fitted kitchen, a bedroom and a bathroom with toilet.
A second part consists of a 44 m² living room with wooden floor and open fireplace, a dining room in a row with large bay windows opening onto the garden, a fitted kitchen, toilets.
In the hall, a staircase leads to the next 3 levels with on the first floor, two bedrooms, a bathroom and a toilet.
On the second floor, two bedrooms, a dining room, a kitchen, a bathroom and toilets with washbasin.
On the last level, two attics in the attic.
Each part has a cellar in the basement with a boiler room and each its independent boiler.
In the garden, an 11 m² outbuilding used as a shed.
Surrounding area :
In the heart of town, beaches and shops within walking distance. (3.30 % fees incl. VAT at the buyer's expense.) Показать больше Показать меньше Située au coeur d'une commune balnéaire qui a su conserver son patrimoine architectural des 16ème et 17ème siècles, cette imposante propriété en est un bel exemple. Ses origines remontent au 17ème et elle a subi une forte évolution au 19ème qui lui a conféré sa signature architecturale remarquable.
Entourée de murs garants de son intimité, elle fait face à son jardin orienté sud. La propriété offre 500 m² de surface habitable et est organisée en deux logements mitoyens mais communicants lui offrant ainsi de multiples possibilités (grande maison familiale ou exploitation commerciale,...).
Descriptif :
La propriété peut se décomposer en deux logements indépendants communicants à chacun des niveaux :
La première partie se compose d'une pièce de vie de 45 m² composée d'une salle à manger nichée dans une alcôve toute en boiseries sculptées et d'un salon avec une cheminée-insert, d'une cuisine s'ouvrant côté ouest sur une terrasse dallée, de toilettes.
Au premier étage, une belle chambre-salon de 41 m² avec sa salle de bains-buanderie-wc et une seconde chambre.
Au deuxième étage en cours de rénovation, un palier dessert une salle de bains-wc, trois chambres.
Au troisième étage, un appartement entièrement rénové il y a 4 ans comprend un séjour-salon avec une échappée sur la mer, témoin de sa proximité, une cuisine équipée ouverte, une chambre et une salle d'eau avec wc.
Une seconde partie consiste en un salon de 44 m² avec parquet bois et cheminée ouverte, une salle à manger en enfilade avec de grandes baies ouvrant sur le jardin, une cuisine équipée, des toilettes.
Dans le hall, un escalier dessert les 3 niveaux suivants avec au premier étage, deux chambres, une salle de bains et des toilettes.
Au deuxième étage, deux chambres, une salle à manger, une cuisine, une salle de bains et des wc avec lave-mains.
Au dernier niveau, deux greniers sous combles.
Chaque partie possède une cave en sous-sol avec une partie chaufferie et chacune sa chaudière indépendante.
Dans le jardin, une dépendance de 11 m² à usage de remise.
Environnement :
En coeur de ville, les plages et les commerces accessibles à pied. (3.30 % honoraires TTC à la charge de l'acquéreur.) Located in the heart of a seaside town which has managed to preserve its architectural heritage from the 16th and 17th centuries, this imposing property is a fine example. Its origins date back to the 17th century and it underwent a strong evolution in the 19th century which gave it its remarkable architectural signature.
Surrounded by walls guaranteeing its privacy, it faces its south-facing garden.
The property offers 500 m² of living space and is organized into two adjoining but communicating dwellings, thus offering it multiple possibilities (large family home or commercial exploitation, etc.).
Description:
The property can be broken down into two independent communicating units at each level:
The first part consists of a living room of 45 m² composed of a dining room nestled in an alcove all in sculpted woodwork and a living room with an insert fireplace, a kitchen opening on the west side onto a paved terrace, toilets.
On the first floor, a beautiful 41 m² bedroom-living room with its bathroom-laundry room-wc and a second bedroom.
On the second floor being renovated, a landing leads to a bathroom-wc, three bedrooms.
On the third floor, an apartment completely renovated 4 years ago includes a living room with a glimpse of the sea, witness to its proximity, an open fitted kitchen, a bedroom and a bathroom with toilet.
A second part consists of a 44 m² living room with wooden floor and open fireplace, a dining room in a row with large bay windows opening onto the garden, a fitted kitchen, toilets.
In the hall, a staircase leads to the next 3 levels with on the first floor, two bedrooms, a bathroom and a toilet.
On the second floor, two bedrooms, a dining room, a kitchen, a bathroom and toilets with washbasin.
On the last level, two attics in the attic.
Each part has a cellar in the basement with a boiler room and each its independent boiler.
In the garden, an 11 m² outbuilding used as a shed.
Surrounding area :
In the heart of town, beaches and shops within walking distance. (3.30 % fees incl. VAT at the buyer's expense.) Im Herzen einer Küstenstadt gelegen, die es geschafft hat, ihr architektonisches Erbe aus dem 16. und 17. Jahrhundert zu bewahren, ist dieses imposante Anwesen ein schönes Beispiel. Seine Ursprünge reichen bis ins 17. Jahrhundert zurück und erfuhr im 19. Jahrhundert eine starke Entwicklung, die ihm seine bemerkenswerte architektonische Signatur verlieh.
Umgeben von Mauern, die seine Privatsphäre garantieren, blickt es auf seinen nach Süden ausgerichteten Garten.
Das Anwesen bietet 500 m² Wohnfläche und ist in zwei angrenzende, aber miteinander verbundene Wohnungen unterteilt und bietet somit mehrere Möglichkeiten (großes Einfamilienhaus oder gewerbliche Nutzung usw.).
Beschreibung:
Die Immobilie kann auf jeder Ebene in zwei unabhängige miteinander kommunizierende Einheiten unterteilt werden:
Der erste Teil besteht aus einem Wohnzimmer von 45 m², bestehend aus einem Esszimmer, das in einer Nische eingebettet ist, alles in geschnitzten Holzarbeiten, und einem Wohnzimmer mit Kamin, einer Küche, die sich auf der Westseite auf eine gepflasterte Terrasse öffnet, Toiletten.
Im ersten Stock befindet sich ein wunderschönes 41 m² großes Schlaf-Wohnzimmer mit Bad-Waschküche-WC und ein zweites Schlafzimmer.
Im zweiten Stock, der gerade renoviert wird, führt ein Treppenabsatz zu einem Badezimmer-WC und drei Schlafzimmern.
Im dritten Stock befindet sich eine Wohnung, die vor 4 Jahren komplett renoviert wurde, und verfügt über ein Wohnzimmer mit Blick auf das Meer, das von seiner Nähe zeugt, eine offene Einbauküche, ein Schlafzimmer und ein Badezimmer mit WC.
Ein zweiter Teil besteht aus einem 44 m² großen Wohnzimmer mit Holzboden und offenem Kamin, einem Esszimmer in Reihe mit großen Erkerfenstern, die sich zum Garten hin öffnen, einer Einbauküche und Toiletten.
Im Flur führt eine Treppe zu den nächsten 3 Ebenen, wobei sich im ersten Stock zwei Schlafzimmer, ein Badezimmer und eine Toilette befinden.
Im zweiten Stock befinden sich zwei Schlafzimmer, ein Esszimmer, eine Küche, ein Badezimmer und Toiletten mit Waschbecken.
Auf der letzten Ebene befinden sich zwei Dachböden im Dachgeschoss.
Jeder Teil hat einen Keller im Keller mit einem Heizungsraum und jeweils einem unabhängigen Kessel.
Im Garten befindet sich ein 11 m² großes Nebengebäude, das als Schuppen genutzt wird.
Umgebung:
Im Herzen der Stadt, Strände und Geschäfte zu Fuß erreichbar. (3,30 % Gebühren inkl. MwSt. auf Kosten des Käufers.)