КАРТИНКИ ЗАГРУЖАЮТСЯ...
Дом (Продажа)
6 к
8 сп
3 вн
Ссылка:
EDEN-T95685943
/ 95685943
Ссылка:
EDEN-T95685943
Страна:
GB
Город:
Freshwater
Почтовый индекс:
PO40 9NU
Категория:
Жилая
Тип сделки:
Продажа
Тип недвижимости:
Дом
Комнат:
6
Спален:
8
Ванных:
3
Теннис:
Да
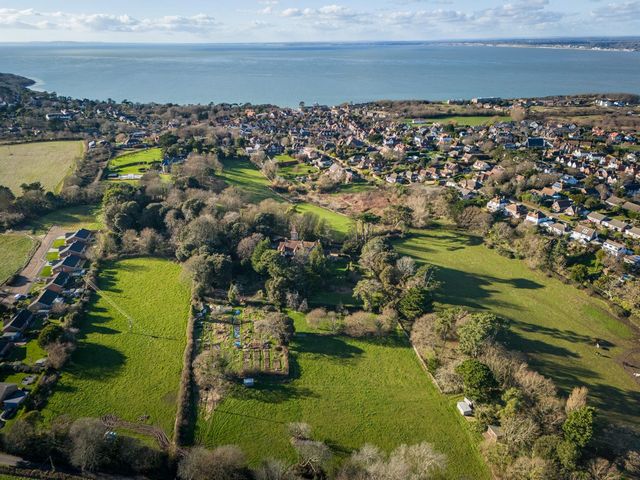
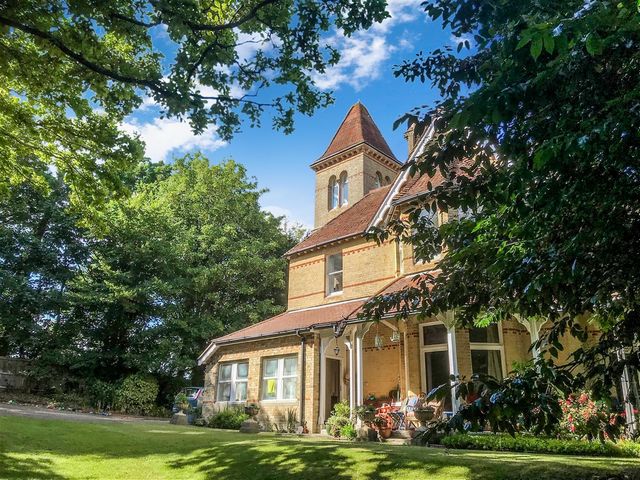
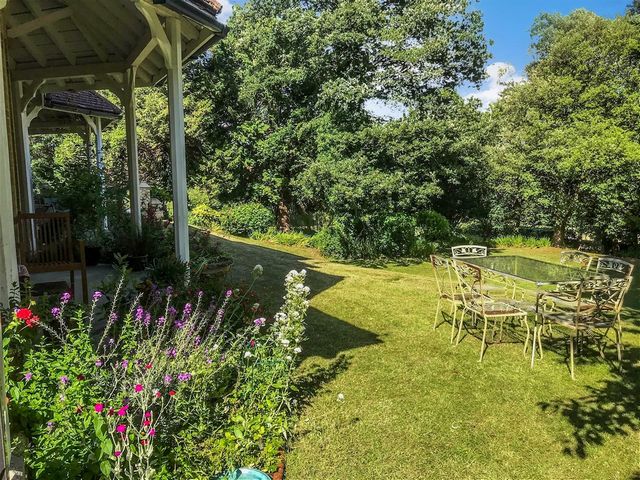

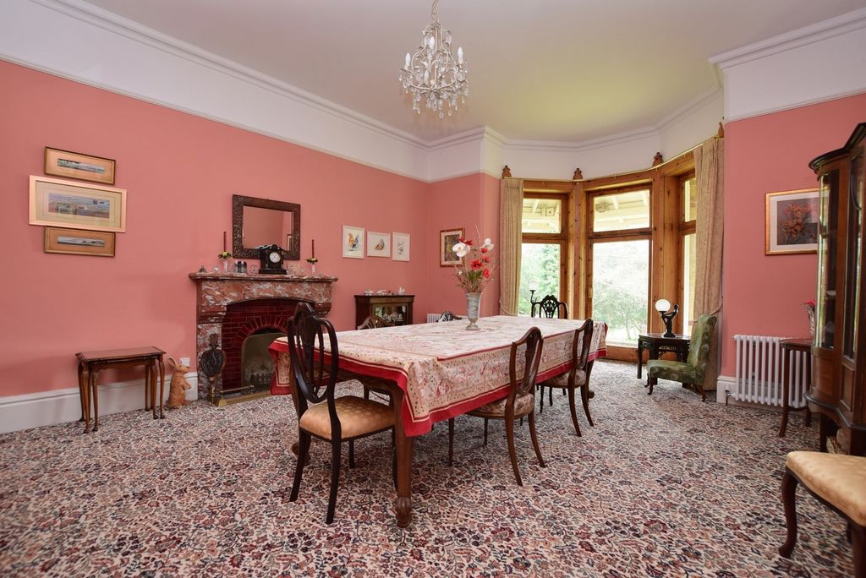
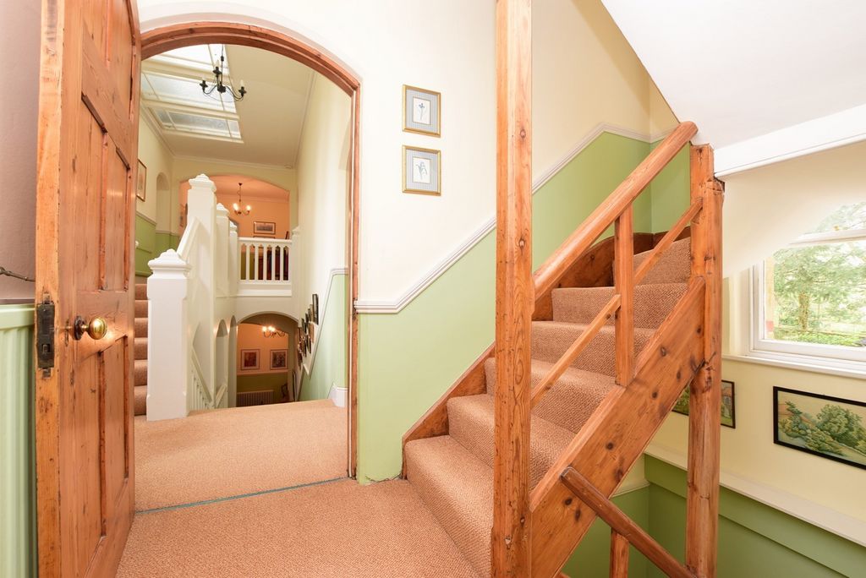
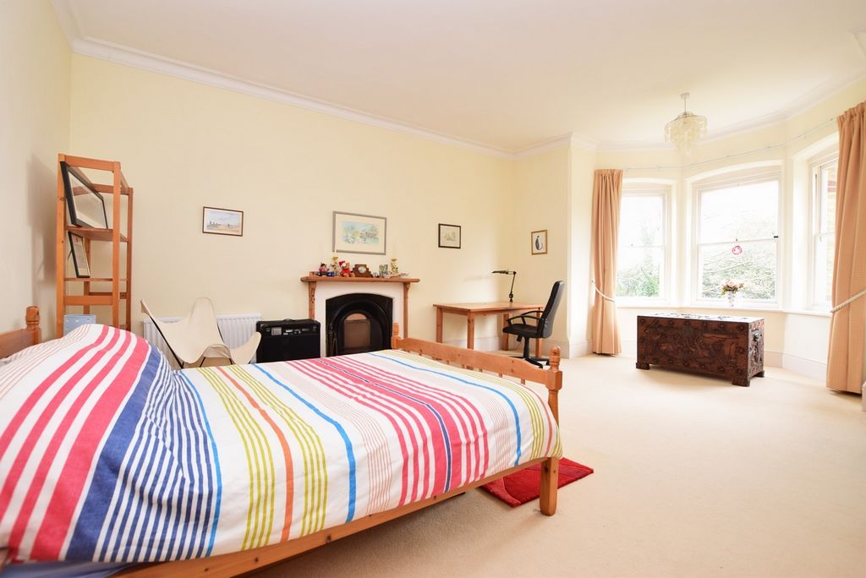
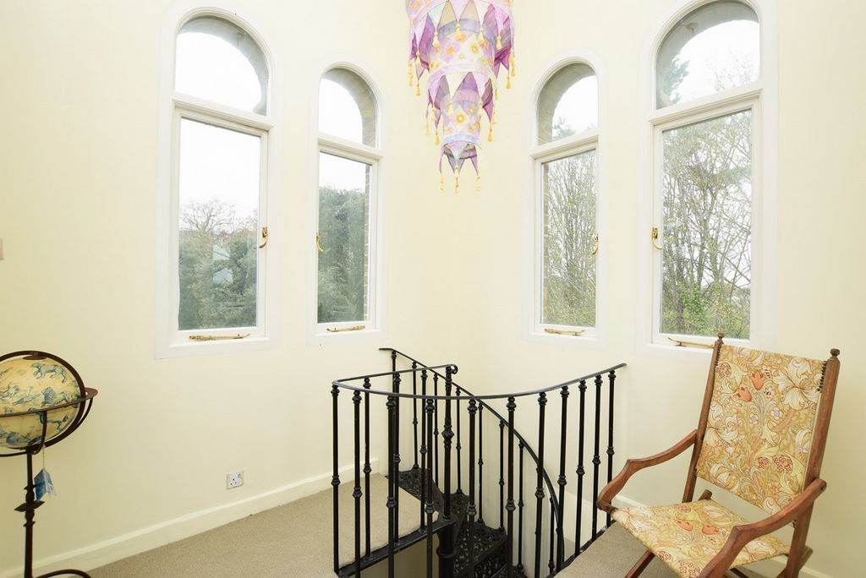

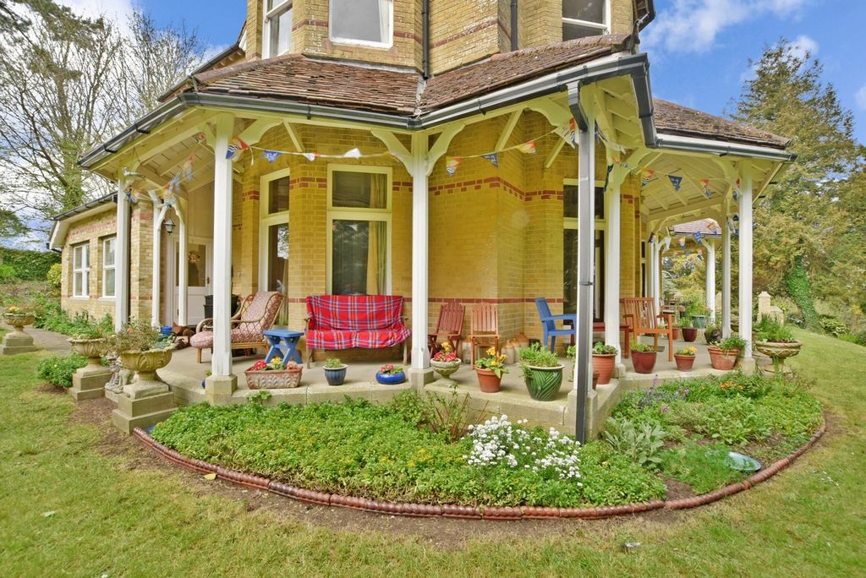
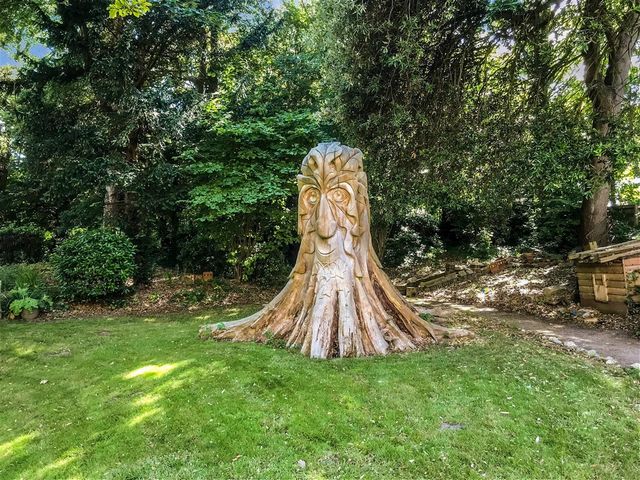
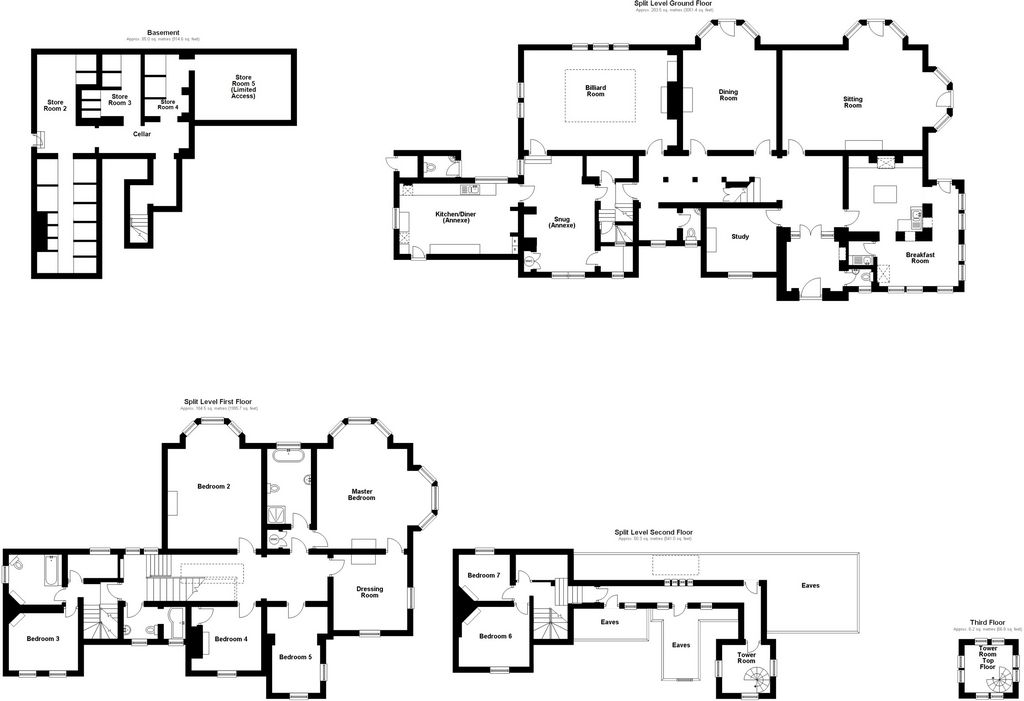
Features:
- Garden
- Tennis Показать больше Показать меньше Une maison d’époque exquise restaurée à son ancienne gloire par son occupant actuel. La propriété dispose de grandes chambres dans son grand hébergement et de nombreuses caractéristiques d’époque ont été conservées et améliorées. La maison est située au bout de l’allée privée bordée d’arbres qui isole la propriété de ses voisins et le vaste terrain entoure l’impressionnant bâtiment. Surélevée dans la parcelle, la propriété offre une vue superbe sur la campagne ouverte et de nombreuses chambres du rez-de-chaussée ont des portes pleine hauteur et des baies vitrées pour admirer la perspective. À l’arrière de la propriété, l’allée mène à un vaste parking pouvant accueillir de nombreux véhicules avec un espace supplémentaire dans un grand port de voiture. Le porche d’entrée principale de la propriété vous mène dans un couloir substantiel qui met immédiatement en valeur les caractéristiques d’époque et la grandeur de la maison avec un beau sol carrelé et un escalier attrayant qui mène au premier étage. Le salon principal est une pièce idéale pour se divertir, dispose d’une cheminée attrayante et de portes de style français qui mènent aux jardins avant et latéraux de cette pièce à double aspect. La salle à manger qui se trouve à côté offre une ambiance merveilleuse avec une grande baie vitrée inondant cette pièce de lumière et offrant également une porte pour accéder au parc. La salle de billard est une charmante salle avec beaucoup de lumière fournie par les vastes fenêtres à guillotine et l’atrium en verre dans le toit. La chambre dispose d’une belle cheminée pour offrir une chaleur supplémentaire à cette merveilleuse pièce. La cuisine comprend un espace pour un grand four de style cuisinière avec de nombreux rangements dans les unités en bois sur mesure ainsi qu’un grand garde-manger. La salle de petit-déjeuner est adjacente et est un bel espace avec amplement d’espace pour une longue table de petit-déjeuner familial et beaucoup de lumière fournie par le tableau des fenêtres. Le rez-de-chaussée de la maison principale est complété par un grand bureau et un vestiaire séparé. Un espace annexe supplémentaire au rez-de-chaussée offre une chambre, un vestiaire séparé et une grande cuisine / salle à manger et buanderie, et peut être accessible indépendamment depuis la maison principale si nécessaire. Il y a aussi un grand débarras situé à côté de l’annexe et un placard de rangement assorti reproduit ci-dessus au premier étage. Le premier étage est composé de six des sept / huit chambres. Trois grandes salles de bains avec des cabines de douche et de belles baignoires autoportantes desservent ces chambres et toutes les chambres sont de grandes chambres doubles. La chambre principale est une pièce lumineuse et spacieuse qui est à double aspect. Deux portes communicantes mènent au dressing, qui pourrait également être une excellente chambre d’enfant ou une chambre si nécessaire. Le logement au deuxième étage offre deux autres chambres, ainsi que deux grands débarras avec fenêtres à l’arrière. Une grande salle de tour a une cage d’escalier menant au sommet de la tour offrant une vue enviable sur les environs. En dehors de la maison, les jardins s’étendent sur 2,4 acres et constituent une richesse de plantes et d’arbres matures admirables et un court de tennis existant. Le jardin offre différentes sections avec un boisé encourageant la faune et offrant une zone ombragée pour s’asseoir par une chaude journée d’été, des pelouses plus formelles qui entourent la maison offrant de superbes espaces de divertissement pour les événements sociaux et une belle roseraie. La propriété frappe à la fois par sa façade impressionnante et son vaste terrain, et si l’intimité et un emplacement paisible sont dans vos priorités, cette magnifique maison située dans un cadre aussi pittoresque ne vous décevra pas. La maison a été à la fois restaurée avec amour et bien entretenue à un niveau élevé par rapport à sa propriété actuelle pour permettre au prochain propriétaire de se promener avec ses sacs et de profiter du charme d’époque que cette propriété offre.
Features:
- Garden
- Tennis Una squisita casa d'epoca riportata al suo antico splendore dal suo attuale occupante. La struttura vanta ampie camere all'interno della sua grande sistemazione e molte caratteristiche d'epoca sono state mantenute e migliorate. La casa si trova alla fine di un vialetto privato alberato che separa la proprietà dai suoi vicini e gli ampi terreni circondano l'imponente edificio. Elevata all'interno della trama, la proprietà vanta una splendida vista sulla campagna aperta e molte delle camere al piano terra hanno porte a tutta altezza e finestre panoramiche per ammirare la prospettiva. Sul retro della proprietà il vialetto conduce ad un vasto parcheggio in grado di ospitare molti veicoli con spazio aggiuntivo all'interno di un ampio posto auto. Il portico d'ingresso principale delle proprietà conduce in un ampio corridoio che mette immediatamente in mostra le caratteristiche d'epoca e la grandiosità della casa con un bellissimo pavimento piastrellato e una bella scala che conduce al primo piano. Il salotto principale è una stanza ideale per intrattenere, ha un attraente camino caratteristica e porte in stile francese che conducono sia al giardino anteriore che laterale di questa stanza a doppio aspetto. La sala da pranzo che si trova adiacente offre un ambiente meraviglioso con una grande vetrata che inonda questa stanza di luce e fornisce anche una porta per accedere ai giardini. La sala biliardo è una deliziosa sala con molta luce fornita dalle ampie finestre a ghigliottina e dall'atrio di vetro all'interno del tetto. La camera dispone di un bel camino per offrire ulteriore calore a questa meravigliosa stanza. La cucina comprende spazio per un forno in stile vasta gamma con ampio spazio all'interno delle unità in legno su misura e offre una grande dispensa. La sala per la colazione si trova adiacente ed è una bella area con ampio spazio per un lungo tavolo per la colazione in famiglia e molta luce fornita dalla serie di finestre. Il piano terra della casa principale è completato da un ampio studio e guardaroba separato. Un ulteriore spazio annesso al piano terra offre una camera da letto, un guardaroba separato e una grande cucina / sala da pranzo e lavanderia, ed è possibile accedere indipendentemente dalla casa principale, se necessario. C'è anche un ampio ripostiglio situato accanto alla dependance e un armadio corrispondente replicato sopra al primo piano. Il primo piano è composto da sei delle sette/otto camere da letto. Tre ampi bagni con entrambe le cabine doccia e attraenti bagni indipendenti servono queste camere da letto e tutte le camere sono grandi doppie. La camera da letto principale è una stanza luminosa e spaziosa che è a doppio aspetto. Due porte comunicanti conducono nello spogliatoio, che potrebbe anche essere un grande asilo nido o camera da letto, se necessario. L'alloggio al secondo piano offre due ulteriori camere da letto, oltre a due ampi magazzini con finestre sul retro. Una grande sala della torre ha una tromba delle scale che porta alla cima della torre fornendo una vista invidiabile sulla zona circostante. Al di fuori della casa i giardini si estendono per 2,4 acri, ed è una ricchezza di piante e alberi maturi ammirevoli e un campo da tennis esistente. Il giardino offre varie sezioni diverse con un bosco che incoraggia la fauna selvatica e fornisce una zona ombreggiata in cui sedersi in una calda giornata estiva, prati più formali che circondano la casa che offrono superbi spazi di intrattenimento per eventi sociali e un bellissimo roseto. La proprietà colpisce sia per la sua imponente facciata e ampi terreni, e se la privacy e una posizione tranquilla sono tra le vostre priorità, questa meravigliosa casa situata in un ambiente così pittoresco non vi deluderà. La casa è stata restaurata con amore e ben mantenuta ad un alto livello rispetto alla sua attuale proprietà per consentire al prossimo proprietario di entrare puramente con le loro borse e godersi il fascino d'epoca che questa proprietà offre.
Features:
- Garden
- Tennis An exquisite period home restored to its former glory by its current occupier. The property boasts large rooms within its grand accommodation and many period features have been retained and improved. The home is located at the end of tree lined private driveway that secludes the property from its neighbours and the extensive grounds surround the impressive building. Elevated within the plot, the property boasts superb views across open countryside and many of the ground floor rooms have full height doors and picture windows to admire the outlook. At the rear of the property the driveway leads up to a vast parking area able to accommodate many vehicles with additional space within a large car port. The properties main entrance porch leads you into a substantial hallway which immediately showcases the period features and grandeur of the home with a beautiful tiled floor and an attractive staircase that leads up to the first floor. The main sitting room is an ideal room for entertaining, has an attractive feature fireplace and French style doors that lead out on to both the front and side gardens of this dual aspect room. The dining room which sits adjacent offers a wonderful ambiance with a large bay window flooding this room with light and also providing a door to access the grounds. The billiard room is a delightful room with ample light provided by the extensive sash windows and the glass atrium within the roof. The room features an attractive fireplace to offer additional warmth to this marvellous room. The kitchen includes space for a large range style oven with ample storage within the bespoke wooden units as well as offering a large pantry. The breakfast room sits adjacent and is a lovely area with ample space for a long family breakfast table and plenty of light provided from the array of windows. The main house ground floor is completed with a large study and separate cloakroom. An additional ground floor annex space offers one bedroom, a separate cloakroom and a large kitchen / diner and laundry room, and can be independently accessed from the main house if required. There is also a large store room located next to the annex and a matching storage cupboard replicated above on the first floor. The first floor is comprised of six of the seven/eight bedrooms. Three large bathrooms with both showers cubicles and attractive freestanding baths serve these bedrooms and all rooms are large doubles. The master bedroom is a light, spacious room which is dual aspect. Two interlinking doors lead into the dressing room, which could also be a great nursery or bedroom if required. The second-floor accommodation provides two further bedrooms, as well as two large store rooms with windows to the rear. A large tower room has a stairwell leading up to the top of the tower providing an enviable outlook over the surrounding area. Outside of the home the gardens extend to 2.4 acres, and is a wealth of admirable mature plants and trees and an existing tennis court. The garden offers various different sections with a woodland encouraging wildlife and providing a shady area in which to sit on a hot summer’s day, more formal lawns that surround the home offering superb entertaining spaces for social events, and a beautiful rose garden. The property is striking both by its impressive facade and extensive grounds, and if privacy and a peaceful location are within your priorities this wonderful home set in such a picturesque setting will not disappoint. The home has been both restored with love and well maintained to a high standard over its current ownership to allow the next owner to purely walk in with their bags and enjoy the period charm that this property offers.
Features:
- Garden
- Tennis Uma casa de época requintada restaurada à sua antiga glória pelo seu atual ocupante. A propriedade possui quartos amplos dentro de suas grandes acomodações e muitas características de época foram mantidas e melhoradas. A casa está localizada no final da garagem privada arborizada que isola a propriedade de seus vizinhos e os extensos terrenos cercam o impressionante edifício. Elevada dentro do terreno, a propriedade oferece vistas soberbas sobre a paisagem campestre aberta e muitos dos quartos do piso térreo têm portas de altura total e janelas panorâmicas para admirar a vista. Na parte traseira da propriedade, a entrada leva até uma vasta área de estacionamento capaz de acomodar muitos veículos com espaço adicional dentro de um grande porto de carros. O pórtico de entrada principal da propriedade leva você a um corredor substancial que mostra imediatamente as características de época e a grandeza da casa com um belo piso de azulejos e uma escadaria atraente que leva até o primeiro andar. A sala de estar principal é uma sala ideal para entreter, tem uma atraente lareira e portas de estilo francês que levam para os jardins frontais e laterais desta sala de aspecto duplo. A sala de jantar que fica adjacente oferece um ambiente maravilhoso com uma grande janela saliente inundando esta sala de luz e também fornecendo uma porta para acessar o jardim. A sala de bilhar é uma sala deliciosa com ampla luz fornecida pelas extensas janelas de faixa e o átrio de vidro dentro do telhado. O quarto dispõe de uma lareira atraente para oferecer calor adicional a este quarto maravilhoso. A cozinha inclui espaço para um forno de grande variedade com amplo armazenamento dentro das unidades de madeira sob medida, bem como oferece uma grande despensa. A sala de pequenos-almoços fica adjacente e é uma área encantadora com amplo espaço para uma longa mesa de pequeno-almoço familiar e muita luz fornecida a partir da variedade de janelas. O piso térreo da casa principal é completado com um grande estudo e vestiário separado. Um espaço adicional anexo no piso térreo oferece um quarto, um vestiário separado e uma grande cozinha / jantar e lavanderia, e pode ser acessado independentemente da casa principal, se necessário. Há também uma grande arrecadação localizada ao lado do anexo e um armário de armazenamento correspondente replicado acima no primeiro andar. O primeiro andar é composto por seis dos sete/oito quartos. Três grandes casas de banho com ambos os chuveiros cubículos e atraentes banheiras independentes servem estes quartos e todos os quartos são grandes duplos. O quarto principal é um quarto leve e espaçoso que é de aspecto duplo. Duas portas interligadas levam ao vestiário, que também pode ser um ótimo berçário ou quarto, se necessário. A acomodação do segundo andar oferece mais dois quartos, bem como dois grandes armazéns com janelas para trás. Uma grande sala da torre tem uma escada que leva até o topo da torre, proporcionando uma vista invejável sobre a área circundante. Fora da casa, os jardins se estendem por 2,4 hectares, e é uma riqueza de plantas e árvores maduras admiráveis e uma quadra de tênis existente. O jardim oferece várias seções diferentes com uma floresta incentivando a vida selvagem e proporcionando uma área sombreada para se sentar em um dia quente de verão, gramados mais formais que cercam a casa oferecendo espaços de entretenimento soberbos para eventos sociais, e um belo jardim de rosas. A propriedade é impressionante tanto por sua fachada impressionante e extensos jardins, e se a privacidade e uma localização pacífica estão dentro de suas prioridades, esta casa maravilhosa situada em um cenário tão pitoresco não decepcionará. A casa foi restaurada com amor e bem mantida a um alto padrão sobre sua propriedade atual para permitir que o próximo proprietário simplesmente entre com suas malas e aproveite o charme de época que esta propriedade oferece.
Features:
- Garden
- Tennis Ein exquisites historisches Haus, das von seinem derzeitigen Bewohner zu seinem früheren Glanz restauriert wurde. Das Anwesen verfügt über große Zimmer in seiner großen Unterkunft und viele antike Elemente wurden beibehalten und verbessert. Das Haus befindet sich am Ende einer von Bäumen gesäumten privaten Auffahrt, die das Anwesen von seinen Nachbarn abgrenzt, und das weitläufige Grundstück umgibt das beeindruckende Gebäude. Das Anwesen befindet sich auf dem Grundstück und bietet einen herrlichen Blick über die offene Landschaft und viele der Zimmer im Erdgeschoss verfügen über Türen in voller Höhe und Panoramafenster, um die Aussicht zu bewundern. Auf der Rückseite des Grundstücks führt die Einfahrt zu einem großen Parkplatz, der viele Fahrzeuge mit zusätzlichem Platz in einem großen Carport aufnehmen kann. Die Veranda des Haupteingangs führt Sie in einen großen Flur, der sofort die historischen Merkmale und die Pracht des Hauses mit einem schönen Fliesenboden und einer attraktiven Treppe, die in den ersten Stock führt, zeigt. Das Hauptwohnzimmer ist ein idealer Raum für Unterhaltung, hat einen attraktiven Kamin und Türen im französischen Stil, die sowohl zu den Vorder- als auch zu den Seitengärten dieses Dual-Aspekt-Zimmers führen. Der Speisesaal, der sich nebenan befindet, bietet ein wunderbares Ambiente mit einem großen Erkerfenster, das diesen Raum mit Licht durchflutet und auch eine Tür zum Zugang zum Gelände bietet. Das Billardzimmer ist ein reizvoller Raum mit viel Licht durch die großen Schiebefenster und das Glasatrium im Dach. Das Zimmer verfügt über einen attraktiven Kamin, um diesem herrlichen Raum zusätzliche Wärme zu verleihen. Die Küche bietet Platz für einen großen Ofen mit viel Stauraum in den maßgeschneiderten Holzeinheiten sowie eine große Speisekammer. Der Frühstücksraum befindet sich nebenan und ist eine schöne Gegend mit viel Platz für einen langen Familienfrühstückstisch und viel Licht aus den Fenstern. Das Erdgeschoss des Haupthauses ist mit einem großen Arbeitszimmer und einer separaten Garderobe abgeschlossen. Ein zusätzlicher Nebenraum im Erdgeschoss bietet ein Schlafzimmer, eine separate Garderobe und eine große Küche / Esszimmer und Waschküche und kann bei Bedarf unabhängig vom Haupthaus aus zugänglich sein. Es gibt auch einen großen Abstellraum neben dem Anbau und einen passenden Lagerschrank, der oben im ersten Stock nachgebildet wird. Der erste Stock besteht aus sechs der sieben / acht Schlafzimmer. Drei große Badezimmer mit beiden Duschkabinen und attraktiven freistehenden Badewannen dienen diesen Schlafzimmern und alle Zimmer sind große Doppelzimmer. Das Hauptschlafzimmer ist ein helles, geräumiges Zimmer, das zwei Aspekte hat. Zwei miteinander verbundene Türen führen in das Ankleidezimmer, das bei Bedarf auch ein tolles Kinderzimmer oder Schlafzimmer sein könnte. Die Unterkunft im zweiten Stock bietet zwei weitere Schlafzimmer sowie zwei große Abstellräume mit Fenstern nach hinten. Ein großes Turmzimmer hat ein Treppenhaus, das zur Spitze des Turms führt und einen beneidenswerten Blick über die Umgebung bietet. Außerhalb des Hauses erstrecken sich die Gärten auf 2,4 Hektar und sind eine Fülle von bewundernswerten reifen Pflanzen und Bäumen und ein bestehender Tennisplatz. Der Garten bietet verschiedene Abschnitte mit einem Wald, der die Tierwelt fördert und einen schattigen Bereich bietet, in dem man an einem heißen Sommertag sitzen kann, formellere Rasenflächen, die das Haus umgeben und hervorragende Unterhaltungsräume für gesellschaftliche Veranstaltungen bieten, und einen schönen Rosengarten. Das Anwesen besticht sowohl durch seine beeindruckende Fassade als auch durch sein weitläufiges Grundstück, und wenn Privatsphäre und eine ruhige Lage zu Ihren Prioritäten gehören, wird dieses wunderbare Haus in einer so malerischen Umgebung nicht enttäuschen. Das Haus wurde sowohl mit Liebe restauriert als auch zu einem hohen Standard über seinen derzeitigen Besitzer gepflegt, damit der nächste Besitzer nur mit seinen Taschen hineingehen und den historischen Charme genießen kann, den diese Eigenschaft bietet.
Features:
- Garden
- Tennis