КАРТИНКИ ЗАГРУЖАЮТСЯ...
Дом (Продажа)
5 к
5 сп
4 вн
Ссылка:
EDEN-T95545705
/ 95545705
Ссылка:
EDEN-T95545705
Страна:
GB
Город:
Ongar
Почтовый индекс:
CM5 9QD
Категория:
Жилая
Тип сделки:
Продажа
Тип недвижимости:
Дом
Комнат:
5
Спален:
5
Ванных:
4
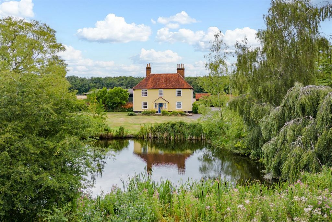
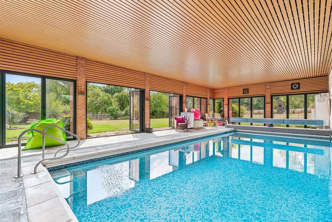
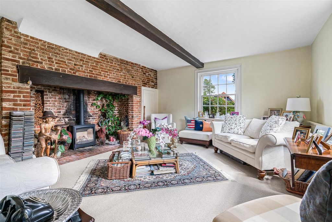
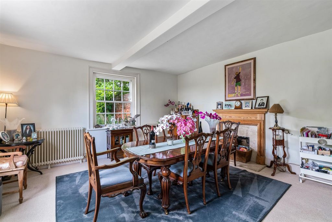
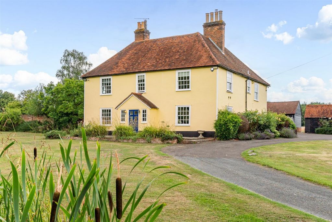
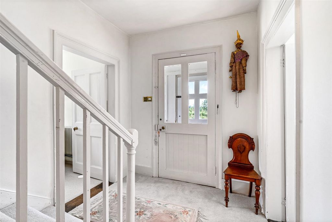
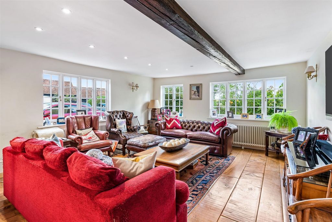
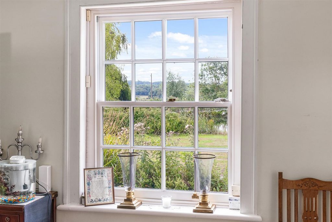
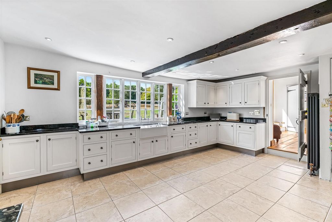
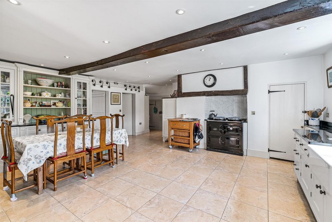
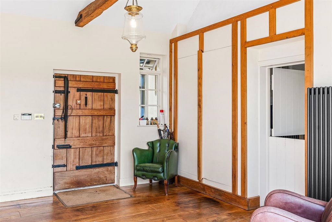
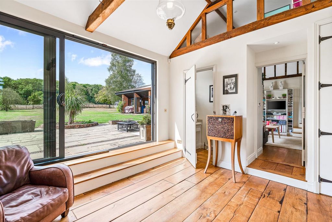
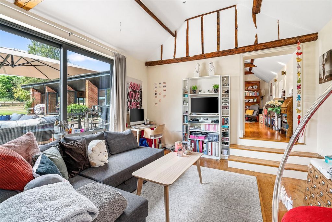
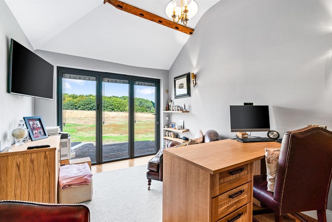
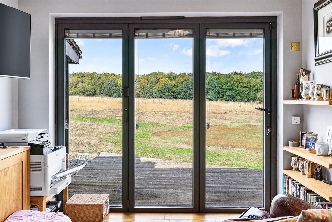
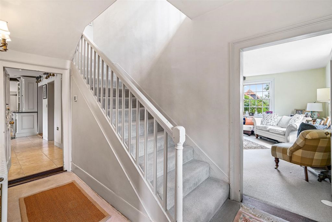
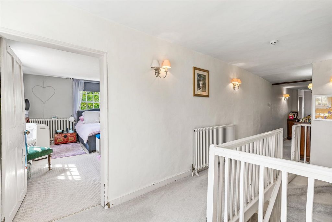
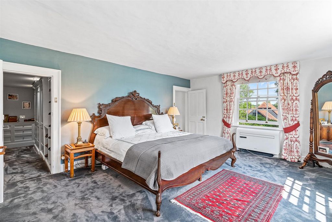
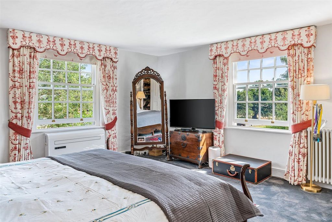
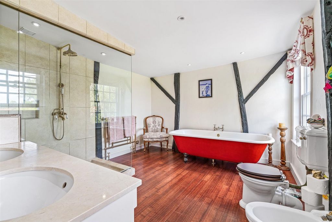
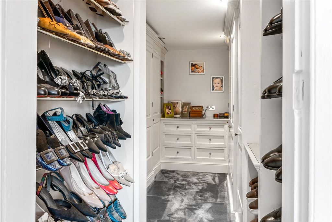
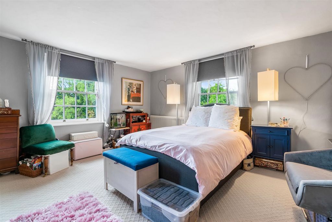
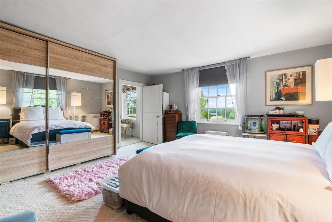
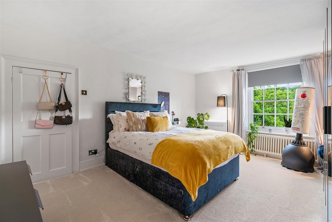
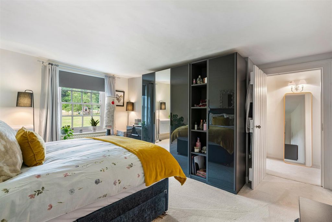
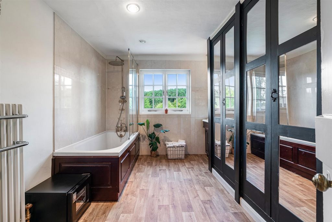
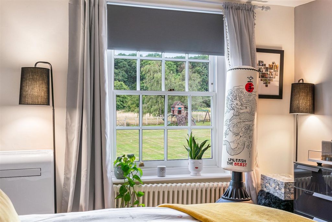
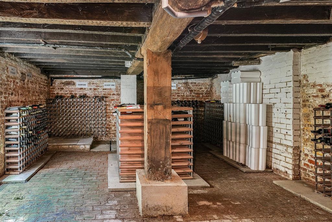
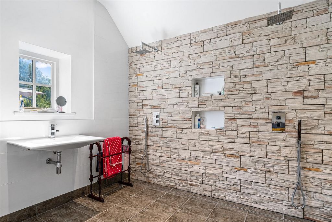
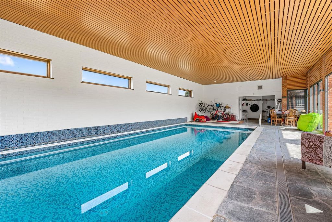
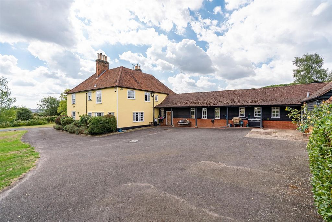
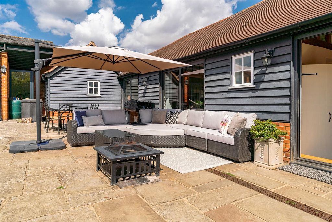
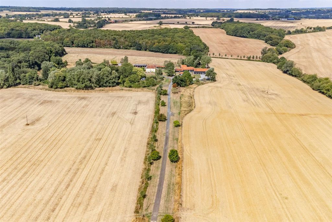
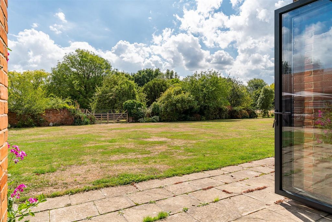
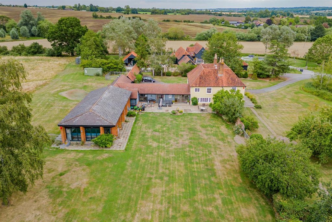
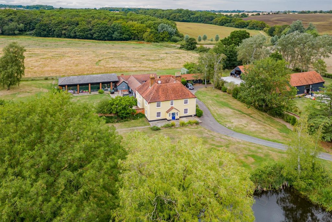
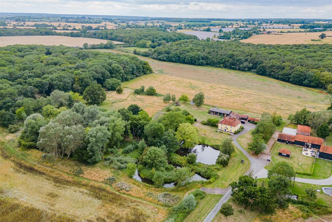
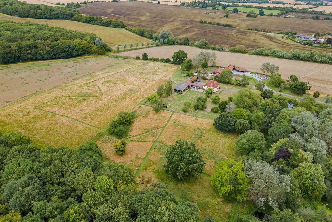
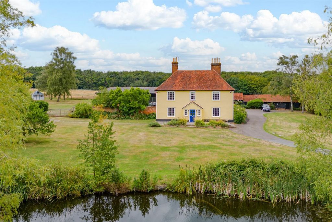
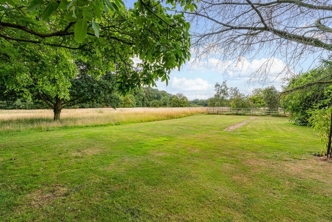
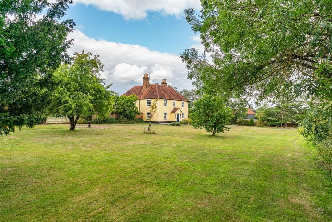
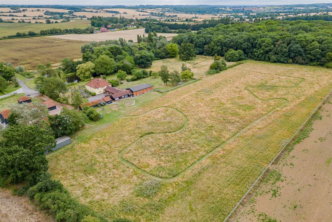
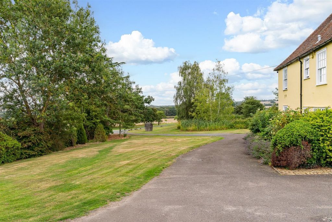
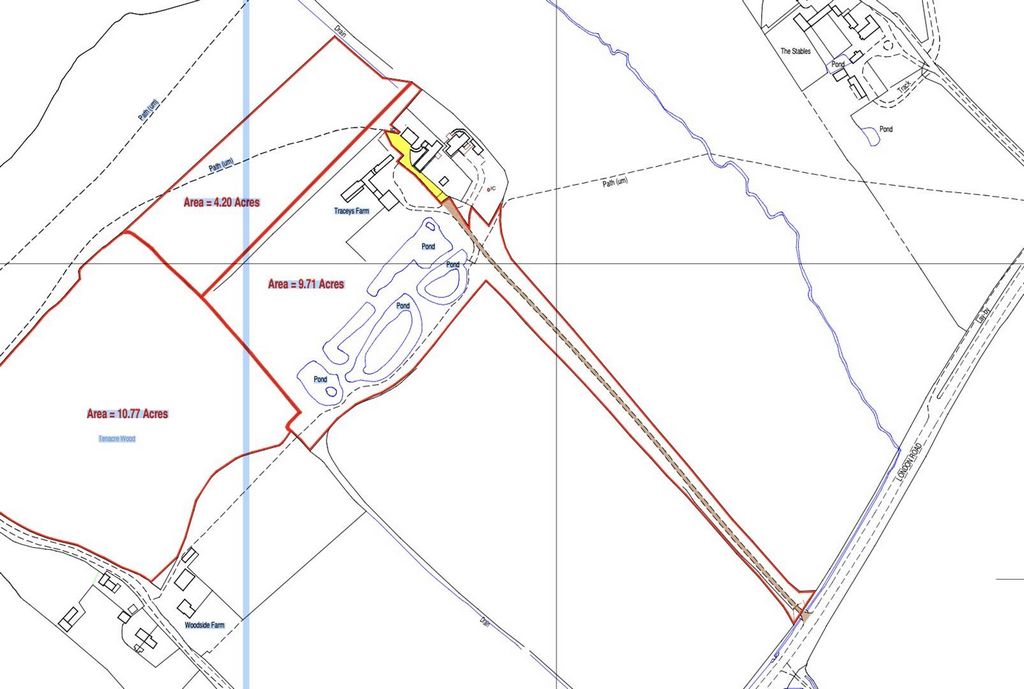
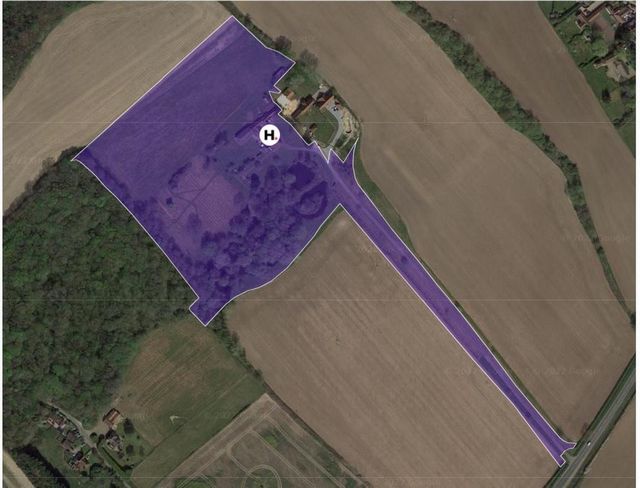
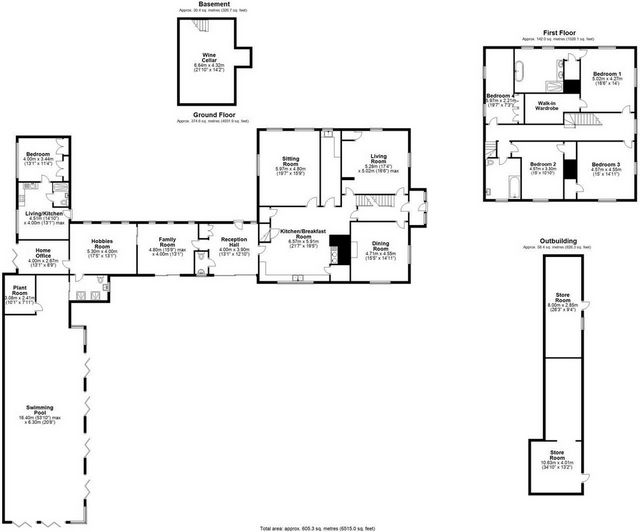
Traceys Farm is sat centrally in its mature grounds at the head of an extensive straight driveway approx. 500m long which is owned by the farmhouse and provides access this property and to the two adjacent barn conversions.
To the front of the house is a small private lake.
Enter Traceys Farm via the main front door to the traditional period central staircase hallway which provides access to two formal reception rooms either side to the front of the house, both of which enjoy stunning views over the lake and grounds to the Roding Valley in the distance.
The central staircase hallway leads on to Kitchen/Breakfast room with walk in larder. There is a secondary staircase to the first floor. Connecting with the kitchen is a large Sitting room, Utility room, Wine cellar and access to the Reception Hall.
The Reception Hall with fully glazed doors to the garden provides the informal access to the home. This connects with the main house via the Kitchen/Breakfast room and also leads to the Family room, Hobbies room, Office and leisure facilities including the indoor swimming pool.
Upstairs Traceys Farm provides a Principal Bedroom suite with large walk-in dressing room and generous bath and shower room en-suite. There are three further bedrooms and a family bathroom.
The annexe provides a Living room/kitchen, Bedroom and Bathroom.
The land includes formal gardens (partly walled), open pasture and woodland & lake in all extending to approx. 14 acres.
There are two large detached timber frame barns adjacent to the annexe separated by a walkway leading to the grounds at the rear providing useful storage and potential scope for development.
Agents Note
Mains water, electricity, private drainage and oil-fired heating.
Council Tax Band G
Ongar 3.7Miles,
Epping 7 Miles.
London approx. 19 Miles.
There is also a 3D matterport Tour for registered applicants.
The last slide is for reference only. Please note that the 10.77 acres wood in NOT included. Показать больше Показать меньше A substantial Grade II listed 5-bedroom farmhouse with annexe and indoor leisure / pool complex set in approx. 14 acres of grounds at the head of a 500m gated driveway within easy access to London and the road and rail network.
Traceys Farm is sat centrally in its mature grounds at the head of an extensive straight driveway approx. 500m long which is owned by the farmhouse and provides access this property and to the two adjacent barn conversions.
To the front of the house is a small private lake.
Enter Traceys Farm via the main front door to the traditional period central staircase hallway which provides access to two formal reception rooms either side to the front of the house, both of which enjoy stunning views over the lake and grounds to the Roding Valley in the distance.
The central staircase hallway leads on to Kitchen/Breakfast room with walk in larder. There is a secondary staircase to the first floor. Connecting with the kitchen is a large Sitting room, Utility room, Wine cellar and access to the Reception Hall.
The Reception Hall with fully glazed doors to the garden provides the informal access to the home. This connects with the main house via the Kitchen/Breakfast room and also leads to the Family room, Hobbies room, Office and leisure facilities including the indoor swimming pool.
Upstairs Traceys Farm provides a Principal Bedroom suite with large walk-in dressing room and generous bath and shower room en-suite. There are three further bedrooms and a family bathroom.
The annexe provides a Living room/kitchen, Bedroom and Bathroom.
The land includes formal gardens (partly walled), open pasture and woodland & lake in all extending to approx. 14 acres.
There are two large detached timber frame barns adjacent to the annexe separated by a walkway leading to the grounds at the rear providing useful storage and potential scope for development.
Agents Note
Mains water, electricity, private drainage and oil-fired heating.
Council Tax Band G
Ongar 3.7Miles,
Epping 7 Miles.
London approx. 19 Miles.
There is also a 3D matterport Tour for registered applicants.
The last slide is for reference only. Please note that the 10.77 acres wood in NOT included. Ein umfangreiches, denkmalgeschütztes Bauernhaus mit 5 Schlafzimmern und Nebengebäude und Indoor-Freizeit- / Poolkomplex auf einem ca. 14 Hektar großen Grundstück am Ende einer 500 m langen, bewachten Einfahrt mit einfachem Zugang zu London und dem Straßen- und Schienennetz.
Traceys Farm befindet sich zentral auf seinem gewachsenen Gelände am Kopf einer weitläufigen, geraden Auffahrt von ca. 500 m Länge, die sich im Besitz des Bauernhauses befindet und Zugang zu diesem Grundstück und zu den beiden angrenzenden Scheunenumbauten bietet.
An der Vorderseite des Hauses befindet sich ein kleiner privater See.
Betreten Sie die Traceys Farm durch die Haupteingangstür zum traditionellen zentralen Treppenhaus, das Zugang zu zwei formellen Empfangsräumen auf beiden Seiten zur Vorderseite des Hauses bietet, die beide einen atemberaubenden Blick über den See und das Gelände bis hin zum Roding Valley in der Ferne bieten.
Der Flur über die zentrale Treppe führt in die Küche/den Frühstücksraum mit begehbarer Speisekammer. Es gibt eine zweite Treppe in den ersten Stock. Mit der Küche verbunden sind ein großes Wohnzimmer, ein Hauswirtschaftsraum, ein Weinkeller und der Zugang zur Empfangshalle.
Die Empfangshalle mit vollverglasten Türen zum Garten bietet den informellen Zugang zum Haus. Diese verbindet sich über die Küche/Frühstücksraum mit dem Haupthaus und führt auch zum Familienzimmer, Hobbyzimmer, Büro und Freizeiteinrichtungen einschließlich des Hallenbades.
Im Obergeschoss bietet die Traceys Farm eine Hauptschlafzimmer-Suite mit großem begehbarem Ankleidezimmer und großzügigem Bad und Dusche en-suite. Es gibt drei weitere Schlafzimmer und ein Familienbadezimmer.
Das Nebengebäude verfügt über ein Wohnzimmer/Küche, ein Schlafzimmer und ein Badezimmer.
Das Land umfasst formale Gärten (teilweise ummauert), offene Weiden sowie Wald und See, die sich insgesamt auf ca. 14 Hektar erstrecken.
An den Anbau grenzen zwei große, freistehende Scheunen in Holzrahmenbauweise, die durch einen Gang getrennt sind, der auf der Rückseite zum Gelände führt und nützlichen Stauraum und potenziellen Entwicklungsspielraum bietet.
Hinweis der Agenten
Stadtwasser, Strom, private Kanalisation und Ölheizung.
Gemeindesteuer Band G
Ongar 3.7Meilen,
Epping 7 Meilen.
London ca. 19 Meilen.
Für registrierte Bewerber gibt es auch eine 3D matterport Tour.
Die letzte Folie dient nur als Referenz. Bitte beachten Sie, dass das 10,77 Hektar große Holz NICHT im Preis inbegriffen ist. Uma casa de fazenda de 5 quartos com anexo e complexo interno de lazer / piscina, situada em aprox. 14 acres de terreno no início de uma garagem fechada de 500 m com fácil acesso a Londres e à rede rodoviária e ferroviária.
A Fazenda Traceys está situada centralmente em seus terrenos maduros, na cabeceira de uma extensa entrada reta de aprox. 500 m de comprimento, que é de propriedade da casa da fazenda e fornece acesso a esta propriedade e às duas conversões de celeiro adjacentes.
Na frente da casa há um pequeno lago privado.
Entre na Fazenda Traceys pela porta da frente principal para o corredor da escada central do período tradicional, que dá acesso a duas salas de recepção formais de cada lado da frente da casa, ambas com vistas deslumbrantes sobre o lago e os jardins do Vale Roding à distância.
O corredor da escada central leva à cozinha / sala de café da manhã com despensa. Há uma escada secundária para o primeiro andar. Conectando-se com a cozinha há uma grande sala de estar, despensa, adega e acesso ao Hall de Recepção.
O Hall de Recepção com portas totalmente envidraçadas para o jardim fornece o acesso informal à casa. Isso se conecta com a casa principal através da cozinha / sala de café da manhã e também leva à sala familiar, sala de hobbies, escritório e instalações de lazer, incluindo a piscina coberta.
No andar de cima, a Traceys Farm oferece uma suíte principal com closet amplo e banheira e chuveiro generosos com banheiro privativo. Existem mais três quartos e um banheiro familiar.
O anexo dispõe de uma sala/cozinha, quarto e casa de banho.
A terra inclui jardins formais (parcialmente murados), pastagens abertas e bosques e lagos que se estendem por aproximadamente 14 acres.
Existem dois grandes celeiros de estrutura de madeira destacados adjacentes ao anexo, separados por uma passarela que leva ao terreno na parte traseira, proporcionando armazenamento útil e potencial espaço para desenvolvimento.
Nota do agente
Água da rede, eletricidade, esgotos privados e aquecimento a óleo.
Faixa de imposto municipal G
Ongar 3.7 milhas,
Epping 7 milhas.
Londres aprox. 19 milhas.
Há também um tour de matterport 3D para candidatos registrados.
O último slide é apenas para referência. Por favor, note que a madeira de 10,77 acres NÃO está incluída.