48 500 469 RUB
2 к
4 сп




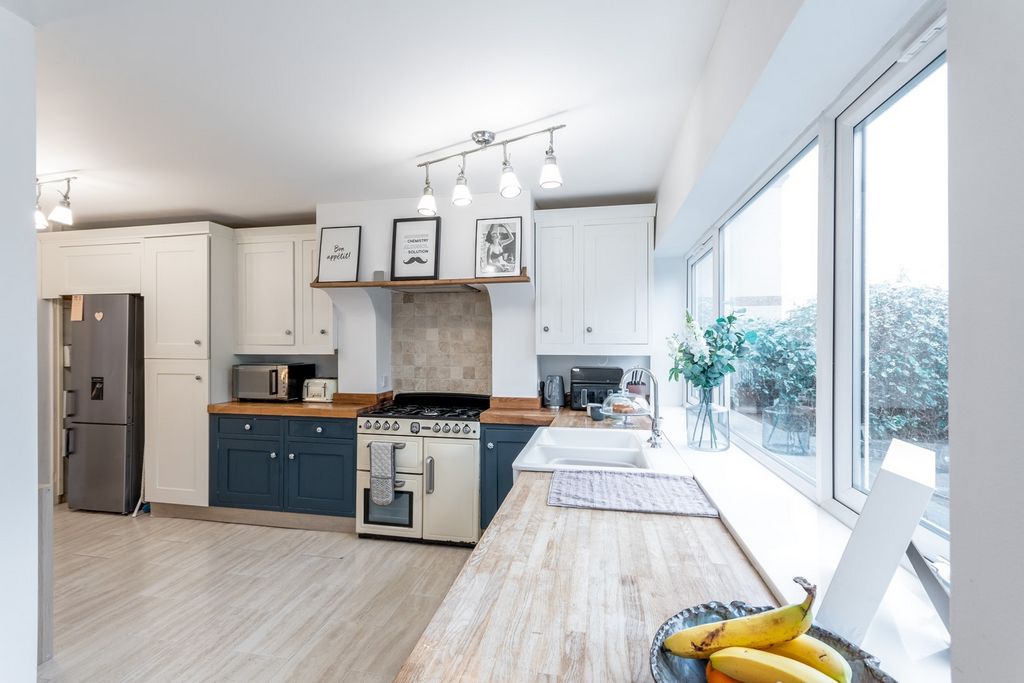



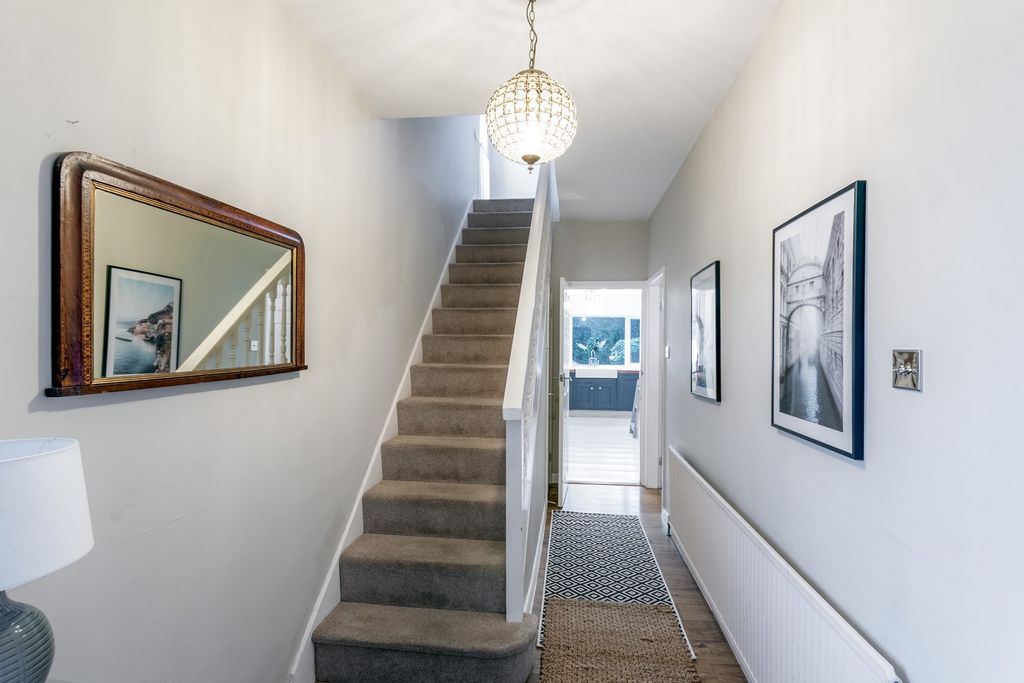

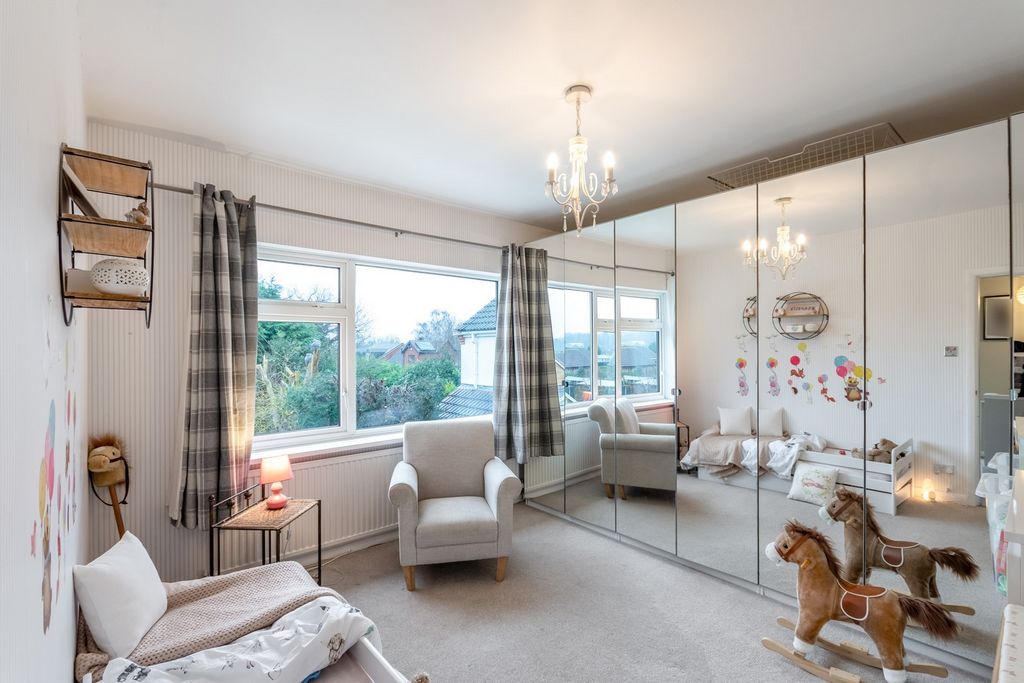
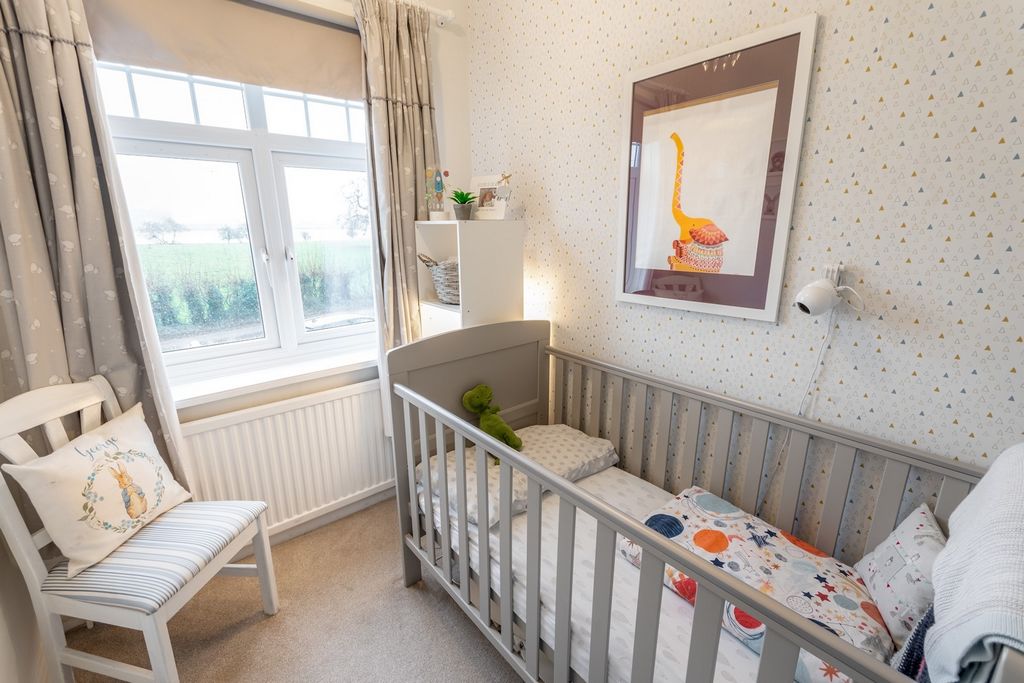
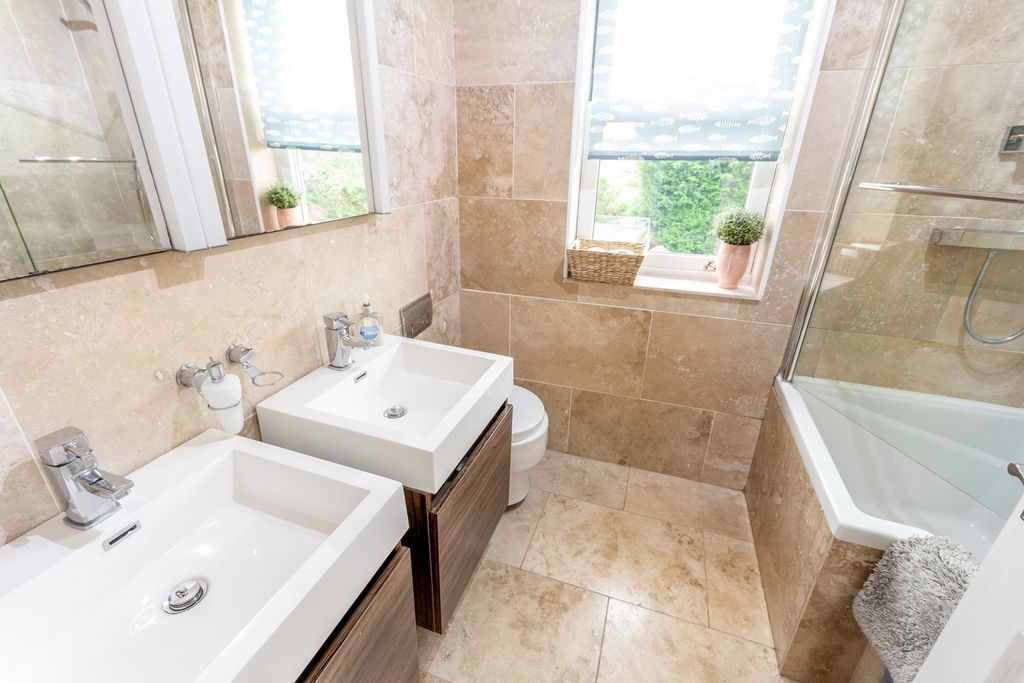




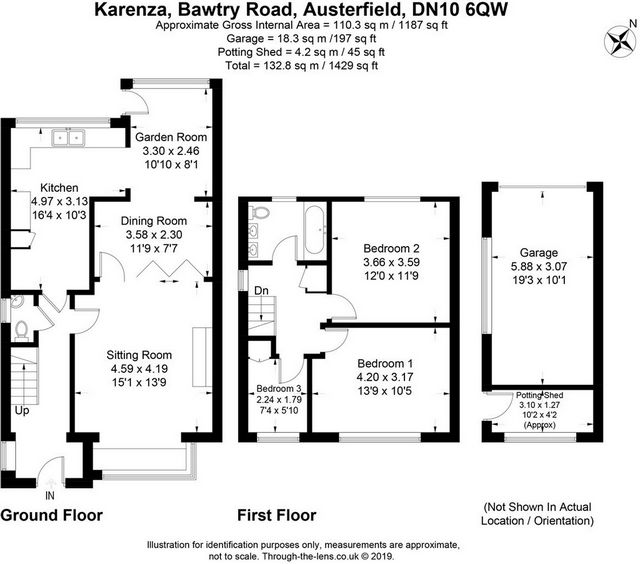
Features:
- Garden Показать больше Показать меньше A well-proportioned 3 bedroom detached family home offering flexible living accommodation set over two floors. The property is finished to a good standard throughout and benefits from a fantastic open plan ground floor layout, with 2 large double bedrooms, a single bedroom and a family bathroom to the first floor. There are private mature gardens to the rear, with ample parking for a number of vehicles to the front of the property. The property offers the option to be further extended to the rear ground and first floors along with the option of converting the loft space. Ground Floor Entrance Hall A light and spacious reception hall leading through to the ground floor accommodation. Window to the side elevation, stairs raising to the first floor and laminate flooring. Sitting Room A spacious reception room with a large bay window to the front elevation, feature marble fireplace with inset multi fuel stove, built in bespoke window seat with storage below. Ceiling coving, ornate radiator cover and folding doors leading through to the dining room. Kitchen Fitted with a range of traditional base and wall units with solid wood work surface over. Built in washing machine and dishwasher, inset dual sink with mixer tap and drainer, space for American style fridge freezer and five ring range cooker with extractor fan over. Large window to the rear elevation. Dining Room/ Garden Room Leading off the kitchen this open plan reception room offers the perfect space to entertain guests. Laminate flooring, ceiling coving, door leading out to the rear and views over the rear gardens. W/C Suite comprising wash hand basin and W/C, part tiled walls and window to the side elevation. First Floor Landing Area A light and spacious landing area with built in airing cupboard and window to the side elevation. Master Bedroom A large master bedroom benefiting far reaching country views to the front elevation. Bedroom Two A spacious double bedroom with built in wardrobes and window to the rear elevation. Bedroom Three A single bedroom with built in storage cupboard and window to the front elevation. Family Bathroom Suite comprising his and hers wash hand basins with built in storage below, dual wall mounted mirrors, bath with shower over, W/C, towel rail and fully tiled walls and flooring. Window to the rear elevation. Outside To the front of the property is a gravel driveway providing ample parking for a number of vehicles. Gates lead through to the gardens at the rear. Private rear gardens boasting block paved patio area, lawns, planting and mature trees to the boundaries. Single garage with attached garden store, greenhouse and outside tap. Tenure We are given to understand the Tenure of the property is Freehold. Services Mains gas, water, electricity and drainage are connected. There is a gas fired central heating system to radiators. Rating Assessment We are advised by Doncaster Local Authority that Karenza is in Council Tax Band C. Location The property is located on the on the fringe of the popular village of Austerfield within walking distance of the vibrant market Town of Bawtry. The town is steeped in history and offers a wide range of facilities and amenities, including a number of popular restaurants and public houses. The property offers excellent commuting links by both road and rail.
Features:
- Garden Une maison familiale individuelle de 3 chambres bien proportionnée offrant un hébergement flexible sur deux étages. La propriété est finie à un bon niveau et bénéficie d’un fantastique plan ouvert au rez-de-chaussée, avec 2 grandes chambres doubles, une chambre simple et une salle de bains familiale au premier étage. Il y a des jardins matures privés à l’arrière, avec un grand parking pour un certain nombre de véhicules à l’avant de la propriété. La propriété offre la possibilité d’être agrandie au rez-de-chaussée arrière et au premier étage, ainsi que la possibilité de convertir l’espace loft. Rez-de-chaussée Vestibule Un hall de réception lumineux et spacieux menant au logement du rez-de-chaussée. Fenêtre sur l’élévation latérale, escalier menant au premier étage et sol stratifié. Salon Une salle de réception spacieuse avec une grande baie vitrée à l’élévation avant, dispose d’une cheminée en marbre avec poêle multi-combustible encastré, construit dans un siège de fenêtre sur mesure avec rangement en dessous. Corniche au plafond, couvercle de radiateur orné et portes pliantes menant à la salle à manger. Cuisine Équipé d’une gamme d’éléments bas et hauts traditionnels avec plan de travail en bois massif. Machine à laver et lave-vaisselle intégrés, double évier encastré avec mitigeur et égouttoir, espace pour réfrigérateur-congélateur de style américain et cuisinière à cinq feux avec hotte aspirante. Grande fenêtre sur l’élévation arrière. Salle à manger / Salon de jardin Donnant sur la cuisine, cette salle de réception ouverte offre l’espace idéal pour recevoir des invités. Sol stratifié, corniche au plafond, porte donnant sur l’arrière et vue sur les jardins à l’arrière. W/C Suite comprenant lavabo et W/C, murs partiellement carrelés et fenêtre sur l’élévation latérale. Rez-de-chaussée Zone d’atterrissage Un palier lumineux et spacieux avec placard d’aération intégré et fenêtre sur l’élévation latérale. Chambre des maîtres Une grande chambre principale bénéficiant d’une vue imprenable sur la campagne jusqu’à l’élévation avant. Chambre Deux Une chambre double spacieuse avec placards et fenêtre donnant sur l’élévation arrière. Chambre Trois Une chambre simple avec placard de rangement intégré et fenêtre donnant sur l’élévation avant. Salle de bain familiale Suite comprenant des lavabos pour elle et lui avec rangement intégré en dessous, deux miroirs muraux, une salle de bain avec douche, des W/C, un porte-serviettes et des murs et un sol entièrement carrelés. Fenêtre sur l’élévation arrière. Dehors À l’avant de la propriété se trouve une allée de gravier offrant un grand parking pour un certain nombre de véhicules. Des portes mènent aux jardins à l’arrière. Jardins privés à l’arrière avec patio pavé de blocs, pelouses, plantations et arbres matures jusqu’aux limites. Garage simple avec magasin de jardin attenant, serre et robinet extérieur. Tenure Il nous est donné de comprendre que la tenure de la propriété est en pleine propriété. Services Le gaz de ville, l’eau, l’électricité et le tout à l’égout sont raccordés. Il y a un système de chauffage central au gaz pour les radiateurs. Évaluation de la notation Nous sommes informés par l’autorité locale de Doncaster que Karenza se trouve dans la tranche C de la taxe d’habitation. Emplacement La propriété est située à la périphérie du village populaire d’Austerfield, à distance de marche de la ville animée de Bawtry. La ville est ancrée dans l’histoire et offre un large éventail d’installations et de commodités, y compris un certain nombre de restaurants et de pubs populaires. La propriété offre d’excellentes liaisons de transport par route et par train.
Features:
- Garden