30 693 042 RUB
30 693 042 RUB

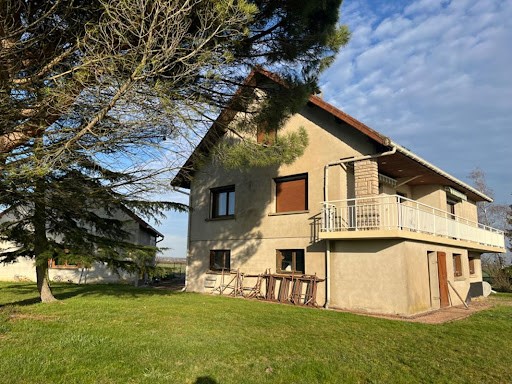
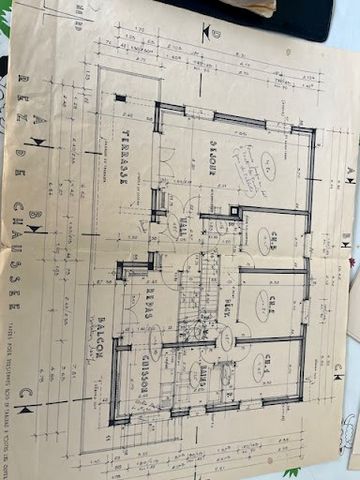
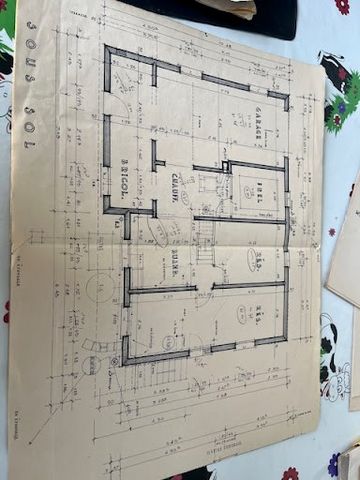
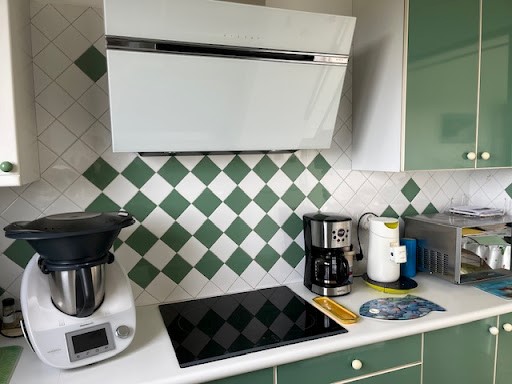
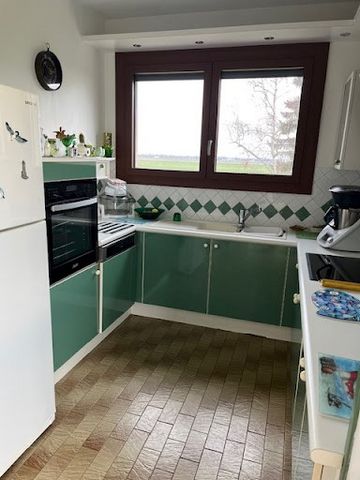
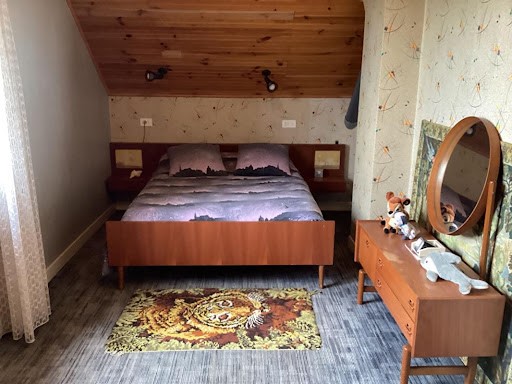

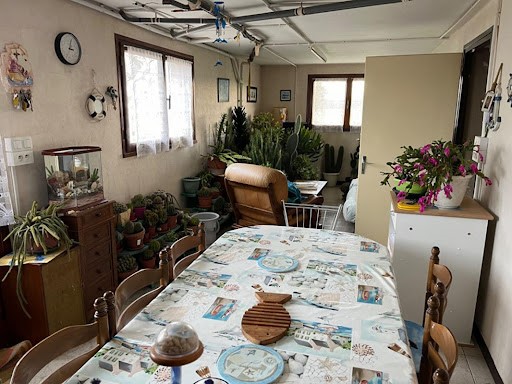

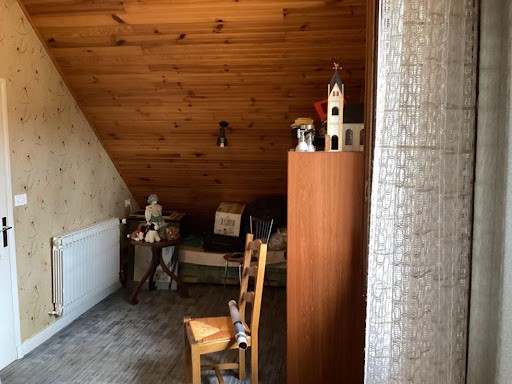

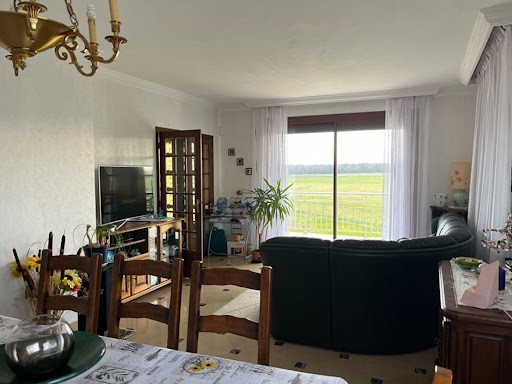
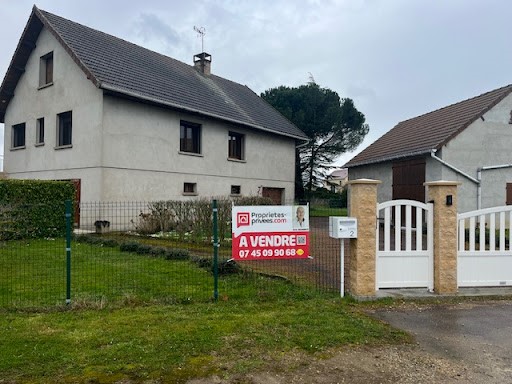
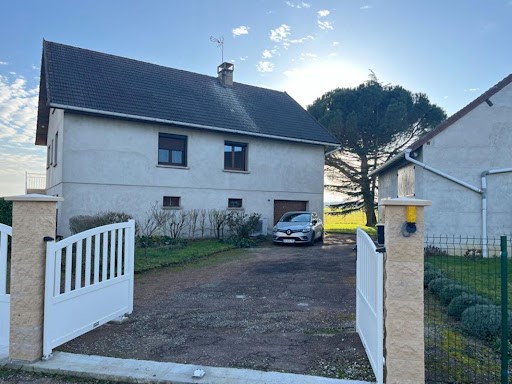

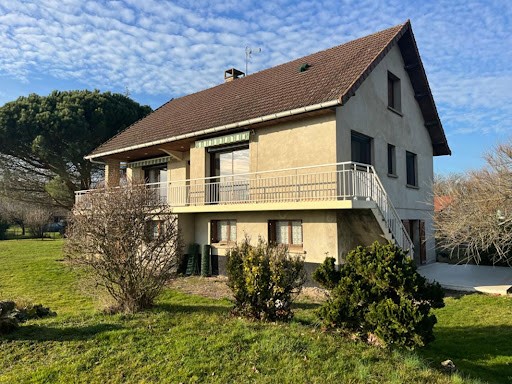

In an absolute calm, close to the center and schools, this property of 1976 of 109m² on 3 levels, 2 of which are immediately habitable, by accessing by the external stairs and the main entrance door we enter a large reception area with wall cupboards, to the right a large equipped and tastefully fitted kitchen, to the left of the entrance a beautiful living room living room of more than 30 m2 taking the light well with An access on the large terrace of the balcony facing south, in front an office of 11m2 then a large master bedroom, two other bedrooms .on the 3rd level another bedroom of about 20m2 and with many possibilities to create other rooms including toilet and bathroom. a shower room, WC, a laundry room, on the ground floor a garage of about 32m2 with window equipped with a pit hatch for vehicle ideal for do-it-yourselfers, a cellar with pebble on the floor ideal for lovers of good bottles, a large room for the summer, a summer kitchen and a bathroom.
A second building that can be converted into a small apartment on 2 levels, currently used as a garage.
Outside, fence with gate, in front of the main entrance with a permeable and clean courtyard welcomes you with a nice green area. Let's move to the back with a view of a very nice paved terrace.
For leisure on enclosed wooded land of about 1500m2 with possibility of 1926m2 additional.
On the comfort side: collective sanitation, aluminium double glazing, kitchen and living room equipped with electric shutters, water softener, heat pump for heating and hot water production by cumulus.
It is a unique property.
Thanks to the heat pump
DPE:C 159Kwh/year
Ghg: 5 Kwh/year
Estimated average annual energy expenditure for standard use based on 2021 energy prices: between €1080 and €1500
Selling price 294000 euros including 5% agency fees included to be paid by the buyer i.e. net selling price 280000 euros net seller.
To visit and accompany you in your project, contact Eric BONNOT, at ... or by email at ...
According to article L.561.5 of the Monetary and Financial Code, for the organization of the visit, you will be asked to present an identity document.
This sale is guaranteed for 12 months.
This advertisement has been written under the editorial responsibility of Eric BONNOT acting under the status of commercial agent registered with the RSAC Chalon-sur-saone 513955823 with the SAS PROPRIETES PRIVEES, with a capital of 40,000 euros, ZAC LE CHÊNE FERRÉ - 44 ALLÉE DES CINQ CONTINENTS 44120 VERTOU; SIRET ... , RCS Nantes. Professional card for transactions on real estate and business assets (T) and Property Management (G) n° CPI ... issued by the Nantes - Saint Nazaire Chamber of Commerce and Industry. Escrow account n° ... BPA SAINT-SÉBASTIEN-SUR-LOIRE (44230); Garantie GALIAN - 89 rue de la Boétie, 75008 Paris - n°28137 J for 2,000,000 euros for T and 120,000 euros for G. Professional indemnity insurance by MMA Company policy no. 120.137.405
Mandate ref: 354783- The professional guarantees and secures your real estate project. (5.00 % agency fees including VAT, to be paid by the purchaser.)
Eric BONNOT (EI) Commercial Agent - RSAC number: Chalon-sur-saone 513955823 - .
Information on the risks to which this property is exposed is available on the Geohazards website: ... Geohazards. Govt. fr Показать больше Показать меньше Description DU BIEN :
Dans un calme absolu ,proche du centre et des écoles ,cette propriété de 1976 de 109m² sur 3 niveaux dont 2 habitables immédiatement , en accédant par les escaliers extérieurs et la porte d'entrée principale nous entrons dans un vaste espace d'accueil avec placards muraux, à droite une grande cuisine équipée et aménagée avec goût ,à gauche de l'entrée un bel espace de vie séjour salon de plus de 30 m2 prenant bien la lumière avec un accès sur la grande terrasse du balcon plein sud , en face un bureau de 11m2 puis une grande chambre parentale ,deux autres chambres .au 3 -ème niveau une autre chambre d'environ 20m2 et avec beaucoup de possibilités de créer d'autre pièces dont toilette et salle de bain . une salle d'eau , WC, une buanderie, au Rdc un garage de 32m2 environ avec fenêtre équipé d'une trappe fosse pour véhicule idéal pour les bricoleurs ,une cave avec galet au sol idéal pour les amateurs de bonne bouteilles ,une grande pièce pour l'été ,une cuisine d'été et une salle de bain .
Un second bâtiment aménageable de 25 m2 au sol en petit appartement sur 2 niveaux, actuellement utilisé en garage.
A l'extérieur ,clôture avec portail , devant l'entrée principale avec une cour perméable et propre vous accueille avec un joli espace de verdure .Passons à l'arrière avec une vue sur une très belle terrasse dallée .
Pour le loisir sur terrain clos arboré d'environ 1500m2 avec possibilité de 1926m2 supplémentaires.
Du côté confort :assainissement collectif, double vitrage aluminium , cuisine et pièce a vivre équipée de volets roulants électriques ,adoucisseur d'eau, pompe à chaleur pour le chauffage et la production d'eau chaude par cumulus .
C'est un bien unique .
Grâce a la pompe a chaleur
DPE :C 159Kwh/an
Ges : 5 Kwh/an
Montant moyen estimé des dépenses annuelles d'énergie pour un usage standard établi à partir des prix de l'énergie de l'année 2021 : entre 1080 et 1500 euros
Prix de vente 294000 euros dont 5% honoraires inclus à la charge de l'acquéreur soit prix net vendeur 280000 euros net vendeur.
Pour visiter et vous accompagner dans votre projet, contactez Eric BONNOT, au ... ou par courriel à ...
Selon l'article L.561.5 du Code Monétaire et Financier, pour l'organisation de la visite, la présentation d'une pièce d'identité vous sera demandée.
Cette vente est garantie 12 mois.
Cette présente annonce a été rédigée sous la responsabilité éditoriale de Eric BONNOT agissant sous le statut d'agent commercial immatriculé au RSAC Chalon-sur-saone 513955823 auprès de la SAS PROPRIETES PRIVEES, au capital de 40 000 euros, ZAC LE CHÊNE FERRÉ - 44 ALLÉE DES CINQ CONTINENTS 44120 VERTOU; SIRET ... , RCS Nantes. Carte professionnelle Transactions sur immeubles et fonds de commerce (T) et Gestion immobilière (G) n° CPI ... délivrée par la CCI Nantes - Saint Nazaire. Compte séquestre n° ... BPA SAINT-SEBASTIEN-SUR-LOIRE (44230) ; Garantie GALIAN - 89 rue de la Boétie, 75008 Paris - n°28137 J pour 2 000 000 euros pour T et 120 000 euros pour G. Assurance responsabilité civile professionnelle par MMA Entreprise n° de police 120.137.405
Mandat réf : 354783- Le professionnel garantit et sécurise votre projet immobilier. (5.00 % honoraires TTC à la charge de l'acquéreur.)
Eric BONNOT (EI) Agent Commercial - Numéro RSAC : Chalon-sur-saone 513955823 - .
Les informations sur les risques auxquels ce bien est exposé sont disponibles sur le site Géorisques : ... georisques. gouv. fr PROPERTY DESCRIPTION:
In an absolute calm, close to the center and schools, this property of 1976 of 109m² on 3 levels, 2 of which are immediately habitable, by accessing by the external stairs and the main entrance door we enter a large reception area with wall cupboards, to the right a large equipped and tastefully fitted kitchen, to the left of the entrance a beautiful living room living room of more than 30 m2 taking the light well with An access on the large terrace of the balcony facing south, in front an office of 11m2 then a large master bedroom, two other bedrooms .on the 3rd level another bedroom of about 20m2 and with many possibilities to create other rooms including toilet and bathroom. a shower room, WC, a laundry room, on the ground floor a garage of about 32m2 with window equipped with a pit hatch for vehicle ideal for do-it-yourselfers, a cellar with pebble on the floor ideal for lovers of good bottles, a large room for the summer, a summer kitchen and a bathroom.
A second building that can be converted into a small apartment on 2 levels, currently used as a garage.
Outside, fence with gate, in front of the main entrance with a permeable and clean courtyard welcomes you with a nice green area. Let's move to the back with a view of a very nice paved terrace.
For leisure on enclosed wooded land of about 1500m2 with possibility of 1926m2 additional.
On the comfort side: collective sanitation, aluminium double glazing, kitchen and living room equipped with electric shutters, water softener, heat pump for heating and hot water production by cumulus.
It is a unique property.
Thanks to the heat pump
DPE:C 159Kwh/year
Ghg: 5 Kwh/year
Estimated average annual energy expenditure for standard use based on 2021 energy prices: between €1080 and €1500
Selling price 294000 euros including 5% agency fees included to be paid by the buyer i.e. net selling price 280000 euros net seller.
To visit and accompany you in your project, contact Eric BONNOT, at ... or by email at ...
According to article L.561.5 of the Monetary and Financial Code, for the organization of the visit, you will be asked to present an identity document.
This sale is guaranteed for 12 months.
This advertisement has been written under the editorial responsibility of Eric BONNOT acting under the status of commercial agent registered with the RSAC Chalon-sur-saone 513955823 with the SAS PROPRIETES PRIVEES, with a capital of 40,000 euros, ZAC LE CHÊNE FERRÉ - 44 ALLÉE DES CINQ CONTINENTS 44120 VERTOU; SIRET ... , RCS Nantes. Professional card for transactions on real estate and business assets (T) and Property Management (G) n° CPI ... issued by the Nantes - Saint Nazaire Chamber of Commerce and Industry. Escrow account n° ... BPA SAINT-SÉBASTIEN-SUR-LOIRE (44230); Garantie GALIAN - 89 rue de la Boétie, 75008 Paris - n°28137 J for 2,000,000 euros for T and 120,000 euros for G. Professional indemnity insurance by MMA Company policy no. 120.137.405
Mandate ref: 354783- The professional guarantees and secures your real estate project. (5.00 % agency fees including VAT, to be paid by the purchaser.)
Eric BONNOT (EI) Commercial Agent - RSAC number: Chalon-sur-saone 513955823 - .
Information on the risks to which this property is exposed is available on the Geohazards website: ... Geohazards. Govt. fr