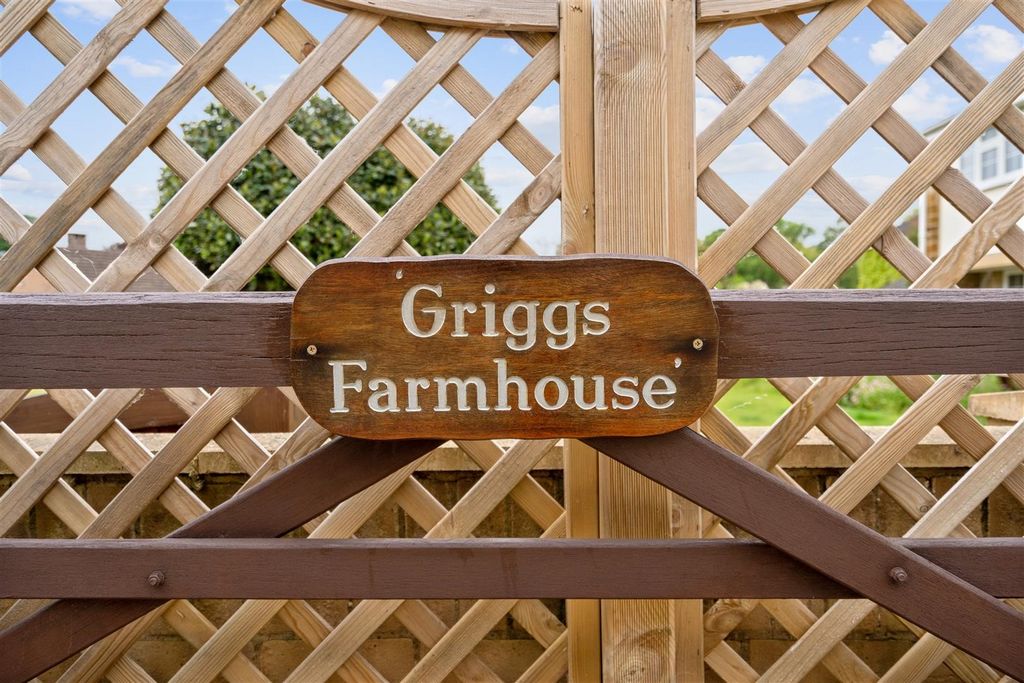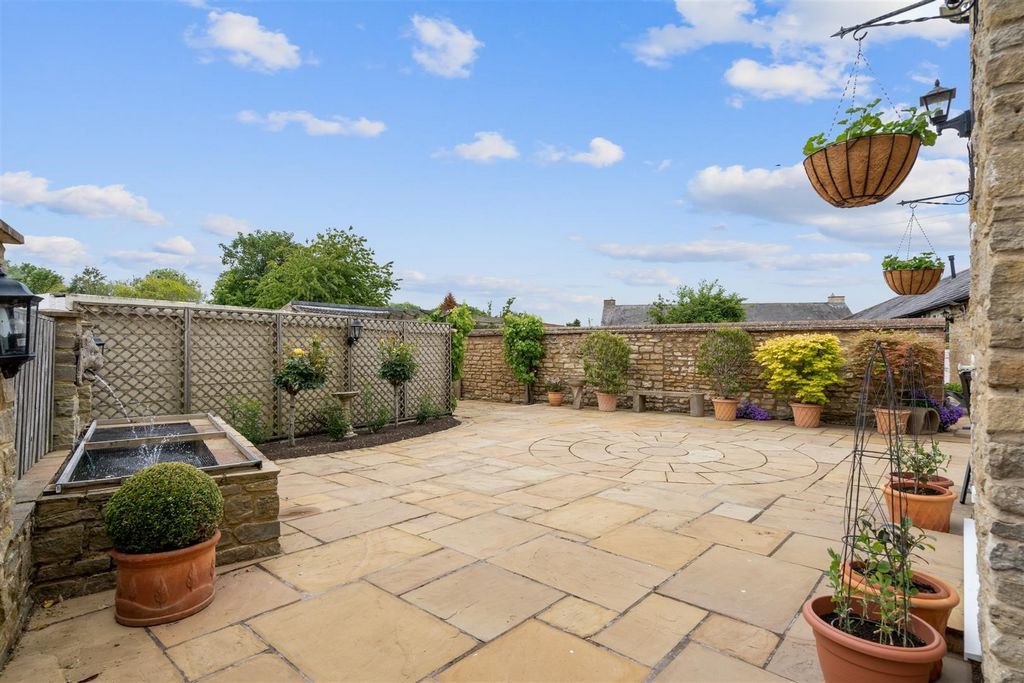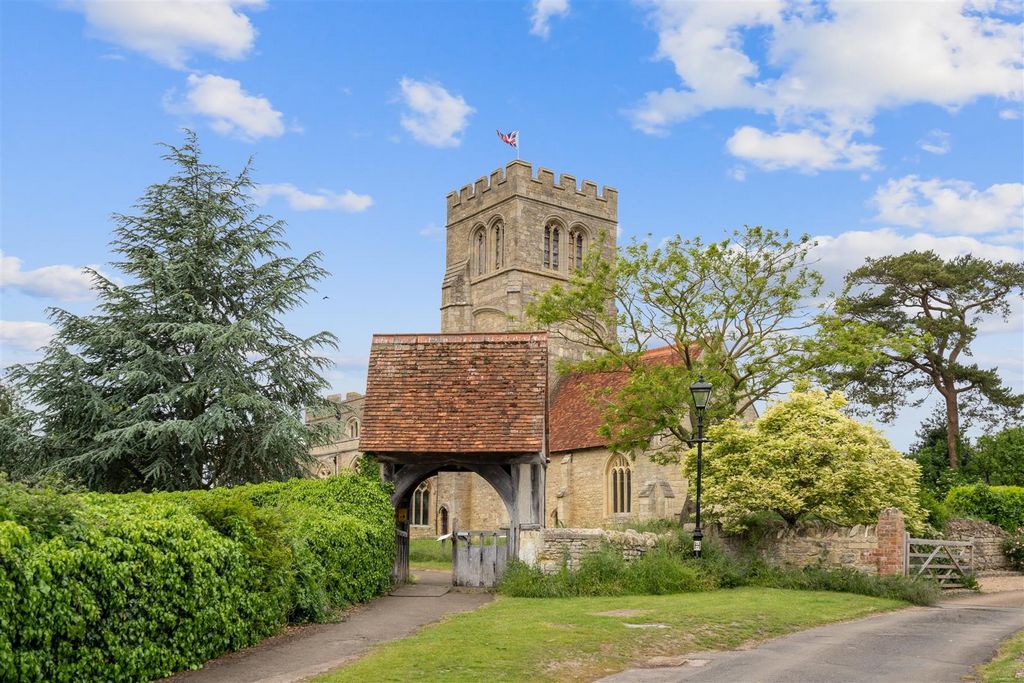КАРТИНКИ ЗАГРУЖАЮТСЯ...
Дом (Продажа)
3 к
4 сп
3 вн
Ссылка:
EDEN-T94952693
/ 94952693
Ссылка:
EDEN-T94952693
Страна:
GB
Город:
Sherington
Почтовый индекс:
MK16 9PB
Категория:
Жилая
Тип сделки:
Продажа
Тип недвижимости:
Дом
Комнат:
3
Спален:
4
Ванных:
3





























On the first floor there are three further bedrooms and an en suite facility. An enclosed staircase offers access to the roof space which could possibly provide further accommodation as has been undertaken in the neighbouring homes.Situated 5 mins from the M1 Junction 14 and with Bedford Station and Milton Keynes also within easy reach, with trains to London Euston in under 35 mins. Property Walk Through - Griggs Farmhouse is a splendid home providing both internal and external space that is both private and peaceful. The current owners have undertaken extensive renovations both inside and out to meet the requirements of modern living. When doing so their emphasis was on maintaining the integrity and character of the original buildings. This they have achieved. The Farmhouse exhibits solid oak wooden floors, bespoke "Heritage double glazed windows, contemporary bathrooms and a modern farmhouse kitchen with an "Aga" cooker at its heart. The accommodation is very flexible and caters for the needs of the modern or extended family, capable of incorporating an independent annexe suitable as a guest suite, home office or business facility.
The south facing garden is divided into a courtyard, and the original walled farmyard and stables now have a central lawn area with a terrace, border planting, footpath and patio areas.
The property is nestled within the heart of this quiet village in the lea of St Laud's Church. Close by is a renowned local hostelry, The White Hart, dating from the 16th century. Alongside are the local village store and a coffee shop.
When entering the property there are doors off to the Sitting room and Family room. The sitting room has a truly majestic inglenook fireplace with an inset wood burning stove mounted over a paved hearth. Windows with window seats are located to two aspects and beams are exposed to the ceiling. Entering the family room a former inglenook with distinctive bressumer beam can be witnessed. This fireplace is now utilised as a useful recess. Again there is a window with seating and offset to the room is a study/office area with a window overlooking the garden. Continue to the garden room with double patio doors opening to the garden and a window supplementing the natural light. An inner hallway leads to a family bathroom and onward to the kitchen. The family bathroom has a three piece suite with a shower over the bath, storage cupboard and airing cupboard. The kitchen is of true farmhouse dimensions and is thoughtfully designed to include a vast array of cupboard units at base and high levels. A matching breakfast bar unit is also provided. Integrated to the kitchen are a dishwasher and gas hob with electric double oven. In addition there is a gas fired "AGA" oven which blends in seamlessly and lends itself to the visual impression of a true farmhouse kitchen. Exit the kitchen and enter the dining room with vaulted ceiling and built in cupboards. A window looks towards the garden. Adjacent is the utility room with a ceramic sink, wall mounted boiler and fitted units. Stable doors open to the garden.
At this point further accommodation can offer an annexe facility for use as required. Currently used as a study with garden access, large bedroom and bathroom. There is a self contained entrance door to the front but several options are available to suit the new owner. An independent gas fired boiler serves this area.
A staircase rises to the first floor where a large master bedroom awaits with superb en suite facilities. In addition there are two additional bedrooms both more than capable of accommodating at minimum a double bed. One of the bedrooms has its own closet en suite housing a WC and wash basin.. External Features - Paved courtyard area with pergola covered terrace, planted border and gate to driveway. Shared gated entrance from the road to a gravel driveway and garage with parking for several vehicles. Planted border.
Enter the gardens with stone walling to one side and a gate opening into a delightful hard landscaped garden with sandstone coloured paving slabs forming a central circular design enveloped in its entirety by similar paving reaching to the borders. The second part of the garden has a central lawn with a flagstone surround. There is a raised terrace, long border for planting and a storage barn with a stable door and adjacent patio area. Second steps lead down to a further patio area.
This garden is extremely private and peaceful with a south facing aspect. Показать больше Показать меньше A charming and spacious village house with ample accommodation and contemporary comfort for the modern family as it seamlessly blends modernity with original character. Nestled in a picturesque setting in the heart of the village with a large, enclosed garden it provides both privacy and easy access to village amenities.It retains many original features including a stone inglenook fireplace and many exposed beams crafted from ancient ships timbers. The property is Grade II listed being of historical interest however the accommodation has been extended and has also incorporated accommodation within the adjacent former stables.Approaching 3000 sq ft of accommodation comprises: Entrance hall, Lounge/sitting room, Snug/family room, Garden/reception room, Kitchen/diner/ Dining room/study, ground floor bathroom, Utility room. The accommodation continues into an area which could be used as an annexe consisting of a lounge/study/office, a double bedroom, one of four in the property and a bathroom. This area has its own central heating boiler and self contained access.
On the first floor there are three further bedrooms and an en suite facility. An enclosed staircase offers access to the roof space which could possibly provide further accommodation as has been undertaken in the neighbouring homes.Situated 5 mins from the M1 Junction 14 and with Bedford Station and Milton Keynes also within easy reach, with trains to London Euston in under 35 mins. Property Walk Through - Griggs Farmhouse is a splendid home providing both internal and external space that is both private and peaceful. The current owners have undertaken extensive renovations both inside and out to meet the requirements of modern living. When doing so their emphasis was on maintaining the integrity and character of the original buildings. This they have achieved. The Farmhouse exhibits solid oak wooden floors, bespoke "Heritage double glazed windows, contemporary bathrooms and a modern farmhouse kitchen with an "Aga" cooker at its heart. The accommodation is very flexible and caters for the needs of the modern or extended family, capable of incorporating an independent annexe suitable as a guest suite, home office or business facility.
The south facing garden is divided into a courtyard, and the original walled farmyard and stables now have a central lawn area with a terrace, border planting, footpath and patio areas.
The property is nestled within the heart of this quiet village in the lea of St Laud's Church. Close by is a renowned local hostelry, The White Hart, dating from the 16th century. Alongside are the local village store and a coffee shop.
When entering the property there are doors off to the Sitting room and Family room. The sitting room has a truly majestic inglenook fireplace with an inset wood burning stove mounted over a paved hearth. Windows with window seats are located to two aspects and beams are exposed to the ceiling. Entering the family room a former inglenook with distinctive bressumer beam can be witnessed. This fireplace is now utilised as a useful recess. Again there is a window with seating and offset to the room is a study/office area with a window overlooking the garden. Continue to the garden room with double patio doors opening to the garden and a window supplementing the natural light. An inner hallway leads to a family bathroom and onward to the kitchen. The family bathroom has a three piece suite with a shower over the bath, storage cupboard and airing cupboard. The kitchen is of true farmhouse dimensions and is thoughtfully designed to include a vast array of cupboard units at base and high levels. A matching breakfast bar unit is also provided. Integrated to the kitchen are a dishwasher and gas hob with electric double oven. In addition there is a gas fired "AGA" oven which blends in seamlessly and lends itself to the visual impression of a true farmhouse kitchen. Exit the kitchen and enter the dining room with vaulted ceiling and built in cupboards. A window looks towards the garden. Adjacent is the utility room with a ceramic sink, wall mounted boiler and fitted units. Stable doors open to the garden.
At this point further accommodation can offer an annexe facility for use as required. Currently used as a study with garden access, large bedroom and bathroom. There is a self contained entrance door to the front but several options are available to suit the new owner. An independent gas fired boiler serves this area.
A staircase rises to the first floor where a large master bedroom awaits with superb en suite facilities. In addition there are two additional bedrooms both more than capable of accommodating at minimum a double bed. One of the bedrooms has its own closet en suite housing a WC and wash basin.. External Features - Paved courtyard area with pergola covered terrace, planted border and gate to driveway. Shared gated entrance from the road to a gravel driveway and garage with parking for several vehicles. Planted border.
Enter the gardens with stone walling to one side and a gate opening into a delightful hard landscaped garden with sandstone coloured paving slabs forming a central circular design enveloped in its entirety by similar paving reaching to the borders. The second part of the garden has a central lawn with a flagstone surround. There is a raised terrace, long border for planting and a storage barn with a stable door and adjacent patio area. Second steps lead down to a further patio area.
This garden is extremely private and peaceful with a south facing aspect. Ein charmantes und geräumiges Dorfhaus mit großzügigen Unterkünften und modernem Komfort für die moderne Familie, da es nahtlos Modernität mit ursprünglichem Charakter verbindet. Eingebettet in eine malerische Umgebung im Herzen des Dorfes mit einem großen, umzäunten Garten bietet es sowohl Privatsphäre als auch einfachen Zugang zu den Annehmlichkeiten des Dorfes.Es bewahrt viele ursprüngliche Merkmale, darunter einen steinernen Kamin und viele freiliegende Balken, die aus alten Schiffshölzern gefertigt wurden. Das Anwesen steht unter Denkmalschutz und ist von historischem Interesse, aber die Unterkunft wurde erweitert und hat auch Unterkünfte in den angrenzenden ehemaligen Ställen integriert.Die fast 3000 m² große Unterkunft umfasst: Eingangshalle, Wohnzimmer/Wohnzimmer, gemütliches/Familienzimmer, Garten/Empfangsraum, Küche/Esszimmer/Esszimmer/Arbeitszimmer, Badezimmer im Erdgeschoss, Hauswirtschaftsraum. Die Unterkunft setzt sich in einem Bereich fort, der als Nebengebäude genutzt werden könnte, bestehend aus einem Wohnzimmer/Arbeitszimmer/Büro, einem Schlafzimmer mit Doppelbett, einem von vier Schlafzimmern im Anwesen und einem Badezimmer. Dieser Bereich verfügt über einen eigenen Zentralheizungskessel und einen eigenständigen Zugang.
Im ersten Stock befinden sich drei weitere Schlafzimmer und ein eigenes Bad. Eine geschlossene Treppe bietet Zugang zum Dachraum, der möglicherweise weitere Unterkünfte bieten könnte, wie es in den Nachbarhäusern geschehen ist.Das Hotel liegt 5 Minuten von der M1 Junction 14 entfernt und mit Bedford Station und Milton Keynes auch leicht zu erreichen, mit Zügen nach London Euston in weniger als 35 Minuten. Property Walk Through - Griggs Farmhouse ist ein prächtiges Haus, das sowohl Innen- als auch Außenraum bietet, der sowohl privat als auch friedlich ist. Die jetzigen Eigentümer haben sowohl innen als auch außen umfangreiche Renovierungsarbeiten vorgenommen, um den Anforderungen des modernen Wohnens gerecht zu werden. Dabei wurde Wert darauf gelegt, die Integrität und den Charakter der ursprünglichen Gebäude zu erhalten. Das haben sie erreicht. Das Bauernhaus verfügt über massive Eichenholzböden, maßgeschneiderte "Heritage-Doppelglasfenster", moderne Badezimmer und eine moderne Bauernküche mit einem "Aga"-Herd im Herzen. Die Unterkunft ist sehr flexibel und erfüllt die Bedürfnisse der modernen oder erweiterten Familie, die in der Lage ist, ein unabhängiges Nebengebäude zu integrieren, das als Gästesuite, Heimbüro oder Geschäftseinrichtung geeignet ist.
Der nach Süden ausgerichtete Garten ist in einen Innenhof unterteilt, und der ursprünglich ummauerte Hof und die Ställe verfügen heute über eine zentrale Rasenfläche mit Terrasse, Beetbepflanzung, Fußweg und Terrassenbereichen.
Das Anwesen befindet sich im Herzen dieses ruhigen Dorfes in der Nähe der St. Laud's Church. Ganz in der Nähe befindet sich ein renommiertes lokales Gasthaus, The White Hart, aus dem 16. Jahrhundert. Daneben befinden sich der örtliche Dorfladen und ein Café.
Beim Betreten des Anwesens gibt es Türen zum Wohnzimmer und zum Familienzimmer. Das Wohnzimmer verfügt über einen wirklich majestätischen Kamin mit einem eingelassenen Holzofen, der über einem gepflasterten Herd montiert ist. Fenster mit Fensterplätzen befinden sich zu zwei Seiten und die Balken sind zur Decke hin freigelegt. Beim Betreten des Familienzimmers kann man einen ehemaligen Inglenook mit markantem Bressumer-Balken sehen. Dieser Kamin wird heute als nützliche Nische genutzt. Auch hier gibt es ein Fenster mit Sitzgelegenheiten und versetzt zum Raum befindet sich ein Arbeits-/Bürobereich mit einem Fenster mit Blick auf den Garten. Weiter geht es zum Gartenzimmer mit doppelten Terrassentüren, die sich zum Garten hin öffnen, und einem Fenster, das das natürliche Licht ergänzt. Ein innerer Flur führt zu einem Familienbadezimmer und weiter in die Küche. Das Familienbadezimmer verfügt über eine dreiteilige Suite mit einer Dusche über der Badewanne, einem Abstellschrank und einem Lüftungsschrank. Die Küche hat echte Bauernhausdimensionen und ist durchdacht gestaltet, um eine große Auswahl an Schränken im Untergeschoss und auf den oberen Ebenen zu enthalten. Eine passende Frühstücksbar ist ebenfalls vorhanden. In die Küche integriert sind ein Geschirrspüler und ein Gasherd mit elektrischem Doppelbackofen. Darüber hinaus gibt es einen gasbefeuerten "AGA"-Ofen, der sich nahtlos einfügt und den optischen Eindruck einer echten Bauernküche vermittelt. Verlassen Sie die Küche und betreten Sie das Esszimmer mit gewölbter Decke und Einbauschränken. Ein Fenster blickt in den Garten. Angrenzend befindet sich der Hauswirtschaftsraum mit einem Keramikwaschbecken, einem an der Wand montierten Boiler und Einbaugeräten. Stalltüren öffnen sich zum Garten.
An dieser Stelle können weitere Unterkünfte eine Nebeneinrichtung zur bedarfsgerechten Nutzung anbieten. Derzeit als Arbeitszimmer mit Zugang zum Garten, großem Schlafzimmer und Badezimmer genutzt. Es gibt eine in sich geschlossene Eingangstür an der Vorderseite, aber es stehen mehrere Optionen zur Verfügung, um dem neuen Eigentümer gerecht zu werden. Ein unabhängiger gasbefeuerter Kessel versorgt diesen Bereich.
Eine Treppe führt in den ersten Stock, wo ein großes Hauptschlafzimmer mit hervorragendem Bad auf Sie wartet. Darüber hinaus gibt es zwei weitere Schlafzimmer, die beide mindestens ein Doppelbett beherbergen können. Eines der Schlafzimmer verfügt über einen eigenen Kleiderschrank en suite mit WC und Waschbecken. Äußere Merkmale - Gepflasterter Innenhofbereich mit Pergola-überdachter Terrasse, bepflanzter Umrandung und Tor zur Einfahrt. Gemeinsamer Eingang von der Straße zu einer Schottereinfahrt und Garage mit Parkplätzen für mehrere Fahrzeuge. Bepflanztes Beet.
Betreten Sie die Gärten mit Steinmauern auf der einen Seite und einem Tor, das sich in einen reizvollen, hart angelegten Garten mit sandsteinfarbenen Pflastersteinen öffnet, die ein zentrales kreisförmiges Design bilden, das in seiner Gesamtheit von einem ähnlichen Pflaster umgeben ist, das bis zu den Grenzen reicht. Der zweite Teil des Gartens verfügt über eine zentrale Rasenfläche mit Steinplatteneinfassung. Es gibt eine erhöhte Terrasse, ein langes Beet für die Bepflanzung und eine Lagerscheune mit Stalltür und angrenzendem Terrassenbereich. Eine zweite Treppe führt hinunter zu einem weiteren Terrassenbereich.
Dieser Garten ist sehr privat und ruhig mit einem nach Süden ausgerichteten Aspekt.