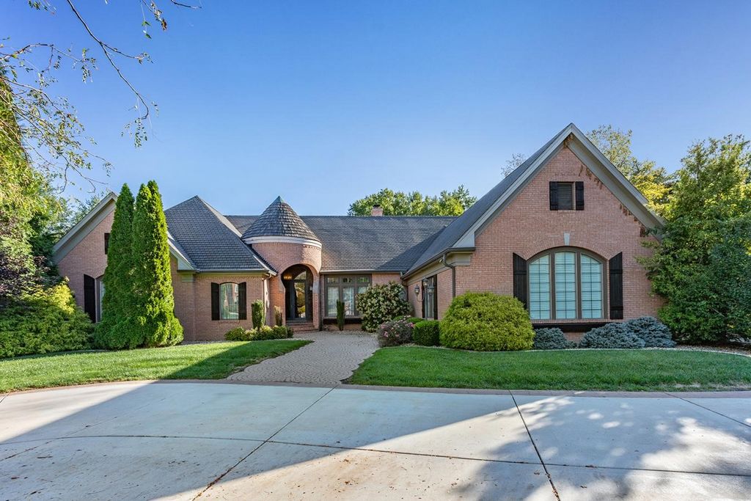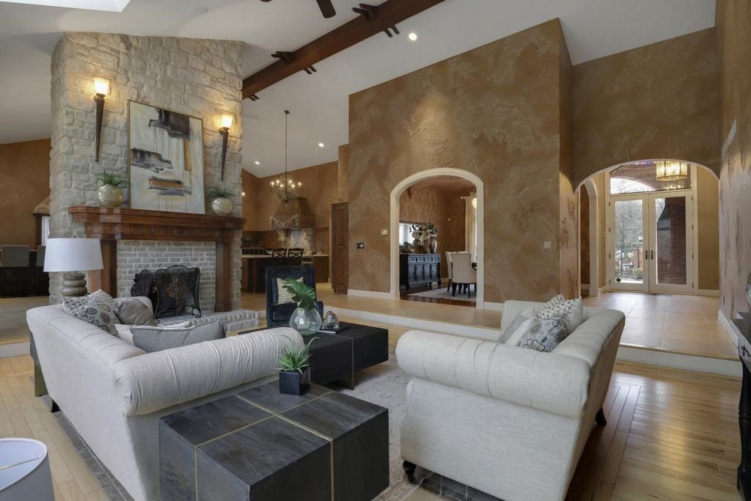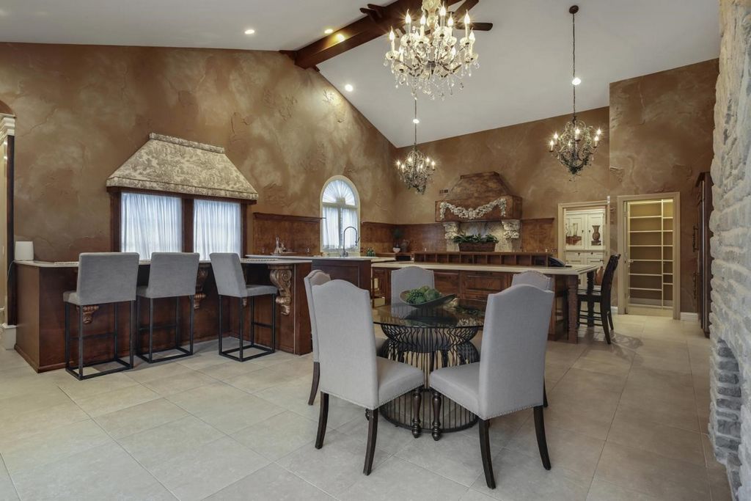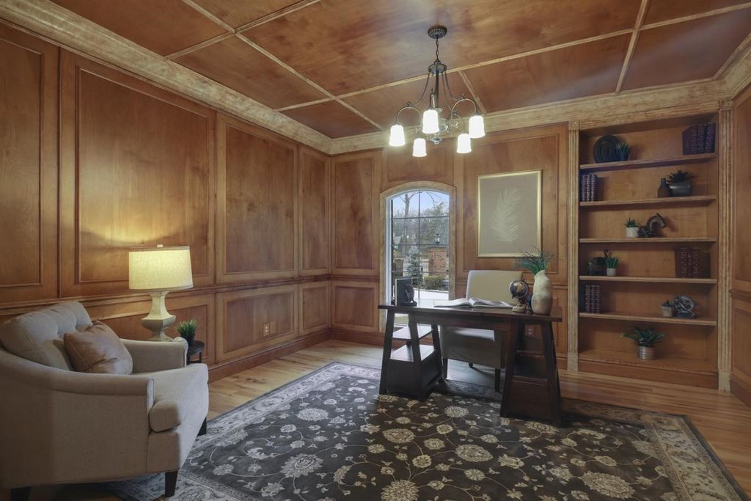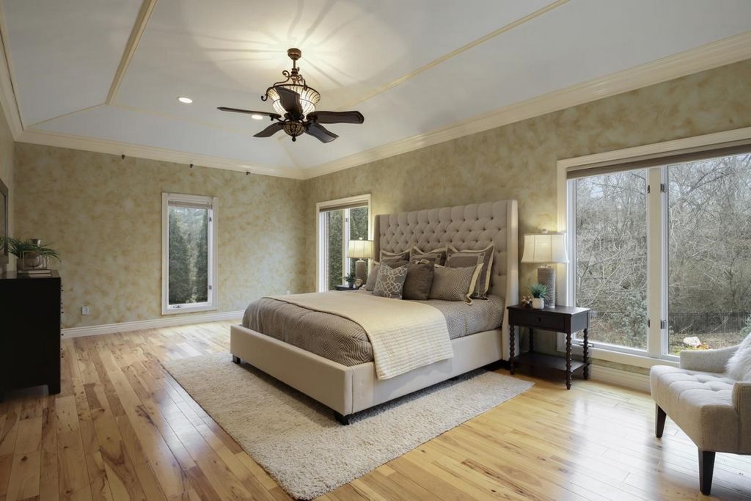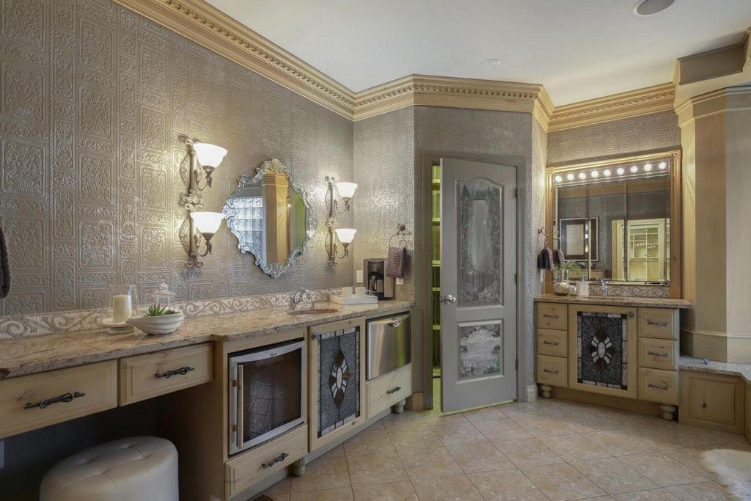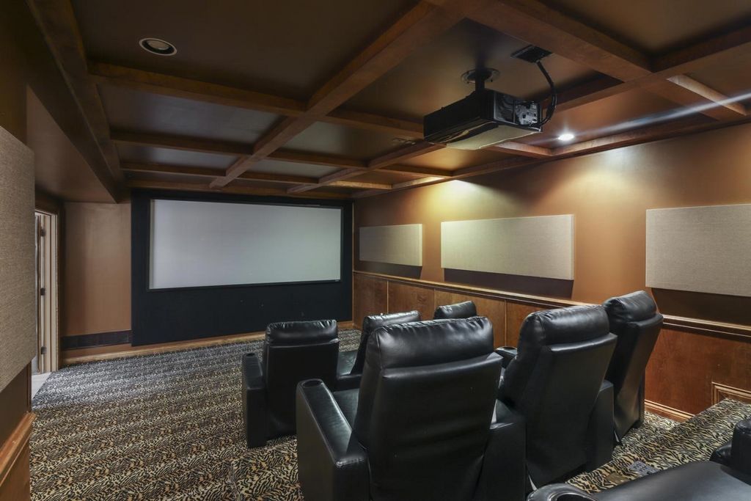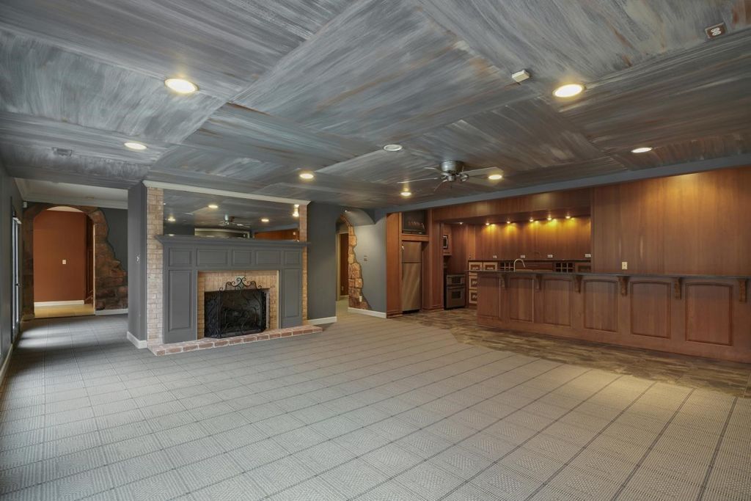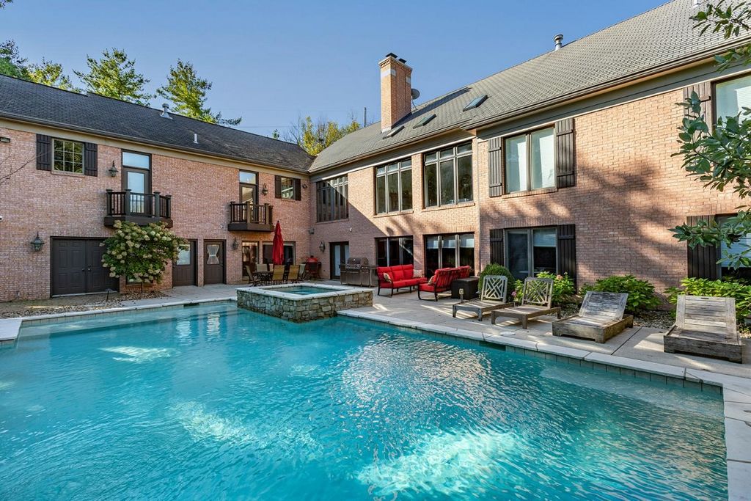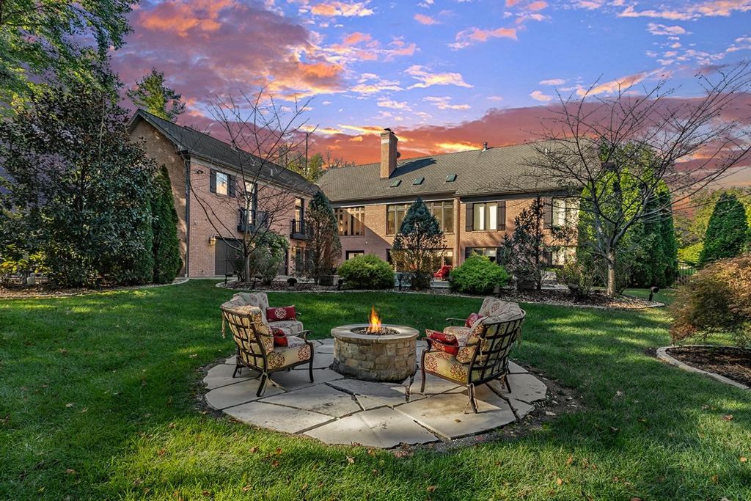КАРТИНКИ ЗАГРУЖАЮТСЯ...
Country Life Acres - Дом на продажу
177 668 105 RUB
Дом (Продажа)
Ссылка:
EDEN-T94941285
/ 94941285
Exquisite, custom built Ranch home, situated on a beautiful .92-acre in the private gated community of Wyndmoor – in the heart of Town and Country This home features 5 Bedrooms, all en-suite with their own full Baths and walk-in closets, as well as 4 additional half Baths! This showplace has been meticulously maintained, with nearly 7,700 square feet of living space, including the incredible finished Lower Level. From the moment you walk up to the house, and through the full view glass front doors, into the Entry Foyer, you will see no detail was overlooked, and every finish was beautifully executed! The Main Floor boasts an extremely functional, open floor plan, designed for today's living and entertaining, featuring a Dining Room with Venetian Plaster Interlocking Arches, a stunning Den/Study with Birch wood walls and ceiling, a vaulted Great Room with 3 skylights, a wall of windows, custom wood flooring and floor to ceiling see-thru stone fireplace. Gourmet eat-in Kitchen, a Chef's dream, with Amish made custom cabinetry, 11x5 center island, Aga Range with 4 ovens, subzero fridge and a handcrafted hood, and custom organized walk-in pantry, opening to the Breakfast Room with floor to ceiling see-thru stone fireplace, wall of windows, and a 2nd built-in breakfast bar. If that is not enough, there is a spacious Main Floor Master Retreat with built-in coffee bar and mini fridge, a luxury Master Bath with dual custom vanities with granite counters, a corner jacuzzi tub and stand-alone shower, and a huge custom organized walk-in closet. There are also 3 more fantastic en-suite Bedrooms, a spacious Main Floor Laundry/ Mud Room with custom cabinets, multiple closets, and built-in bench, and 2 half Baths, completing the Main Level. Other features include: beautiful Venetian plastered walls, custom hardwood floors, multi-zoned HVAC and irrigation systems, alarm, an attached, an oversized 3-car garage, just to name a few. The professionally finished Lower Level is fantastic, with over almost 3000 sqft of finished space, and features a large Family Room with wet bar, and multiple seating areas / rooms, home theatre with stadium seating and 92 inch screen, large fitness room, full Kitchen, the 5th spacious en-suite Bedroom, and 2 half Baths, still leaving plenty of unfinished storage space, with double doors leading to the backyard! The outdoor living this house offers is impressive! Relax in your private oasis, on the large patio off the back of the house, on the stone patio with built-in firepit, or to a dip in the Hollywood like in-ground pool complete with built-in hot tub and fire bowls, all while admiring this private lush, landscaped park-like setting, still leaving plenty of greenspace. This home is amazing for entertaining family and friends! Location could not better - near major hospitals, and convenient to shopping, restaurants, county parks, easy access to major highways and top rated Parkway Schools!
Показать больше
Показать меньше
Exquisite, custom built Ranch home, situated on a beautiful .92-acre in the private gated community of Wyndmoor – in the heart of Town and Country This home features 5 Bedrooms, all en-suite with their own full Baths and walk-in closets, as well as 4 additional half Baths! This showplace has been meticulously maintained, with nearly 7,700 square feet of living space, including the incredible finished Lower Level. From the moment you walk up to the house, and through the full view glass front doors, into the Entry Foyer, you will see no detail was overlooked, and every finish was beautifully executed! The Main Floor boasts an extremely functional, open floor plan, designed for today's living and entertaining, featuring a Dining Room with Venetian Plaster Interlocking Arches, a stunning Den/Study with Birch wood walls and ceiling, a vaulted Great Room with 3 skylights, a wall of windows, custom wood flooring and floor to ceiling see-thru stone fireplace. Gourmet eat-in Kitchen, a Chef's dream, with Amish made custom cabinetry, 11x5 center island, Aga Range with 4 ovens, subzero fridge and a handcrafted hood, and custom organized walk-in pantry, opening to the Breakfast Room with floor to ceiling see-thru stone fireplace, wall of windows, and a 2nd built-in breakfast bar. If that is not enough, there is a spacious Main Floor Master Retreat with built-in coffee bar and mini fridge, a luxury Master Bath with dual custom vanities with granite counters, a corner jacuzzi tub and stand-alone shower, and a huge custom organized walk-in closet. There are also 3 more fantastic en-suite Bedrooms, a spacious Main Floor Laundry/ Mud Room with custom cabinets, multiple closets, and built-in bench, and 2 half Baths, completing the Main Level. Other features include: beautiful Venetian plastered walls, custom hardwood floors, multi-zoned HVAC and irrigation systems, alarm, an attached, an oversized 3-car garage, just to name a few. The professionally finished Lower Level is fantastic, with over almost 3000 sqft of finished space, and features a large Family Room with wet bar, and multiple seating areas / rooms, home theatre with stadium seating and 92 inch screen, large fitness room, full Kitchen, the 5th spacious en-suite Bedroom, and 2 half Baths, still leaving plenty of unfinished storage space, with double doors leading to the backyard! The outdoor living this house offers is impressive! Relax in your private oasis, on the large patio off the back of the house, on the stone patio with built-in firepit, or to a dip in the Hollywood like in-ground pool complete with built-in hot tub and fire bowls, all while admiring this private lush, landscaped park-like setting, still leaving plenty of greenspace. This home is amazing for entertaining family and friends! Location could not better - near major hospitals, and convenient to shopping, restaurants, county parks, easy access to major highways and top rated Parkway Schools!
Ссылка:
EDEN-T94941285
Страна:
US
Город:
Town And Country
Почтовый индекс:
63141
Категория:
Жилая
Тип сделки:
Продажа
Тип недвижимости:
Дом
Площадь:
710 м²
Комнат:
5
Спален:
5
Ванных:
5
Туалетов:
4
