197 312 412 RUB
КАРТИНКИ ЗАГРУЖАЮТСЯ...
Дом (Продажа)
Ссылка:
EDEN-T94721291
/ 94721291
Ссылка:
EDEN-T94721291
Страна:
FR
Город:
Fayence
Почтовый индекс:
83440
Категория:
Жилая
Тип сделки:
Продажа
Тип недвижимости:
Дом
Площадь:
553 м²
Комнат:
11
Спален:
7
Бассейн:
Да
Интернет:
Да
ПОХОЖИЕ ОБЪЯВЛЕНИЯ
ЦЕНЫ ЗА М² НЕДВИЖИМОСТИ В СОСЕДНИХ ГОРОДАХ
| Город |
Сред. цена м2 дома |
Сред. цена м2 квартиры |
|---|---|---|
| Монтору | 503 542 RUB | - |
| Баньоль-ан-Форе | 440 863 RUB | - |
| Пюже-сюр-Аржан | 470 615 RUB | 480 958 RUB |
| Ла-Мот | 482 804 RUB | - |
| Рокбрюн-сюр-Аржанс | 742 665 RUB | 711 905 RUB |
| Мандельё-ла-Напуль | 809 319 RUB | 682 648 RUB |
| Муан-Сарту | 840 613 RUB | - |
| Сен-Рафаэль | 731 002 RUB | 655 098 RUB |
| Шатонёф-Грас | 851 560 RUB | 768 536 RUB |
| Опьо | 808 422 RUB | - |
| Мужен | 1 044 677 RUB | 728 802 RUB |
| Вальбонн | 829 352 RUB | 621 003 RUB |
| Ле-Руре | 622 386 RUB | - |
| Флейоск | 395 181 RUB | - |
| Ле-Канне | 951 794 RUB | 842 855 RUB |
| Канны | 1 317 436 RUB | 1 515 252 RUB |
| Рокфор-ле-Пен | 780 743 RUB | - |
| Валлорис | 946 379 RUB | 734 417 RUB |
| Видобан | 400 454 RUB | - |
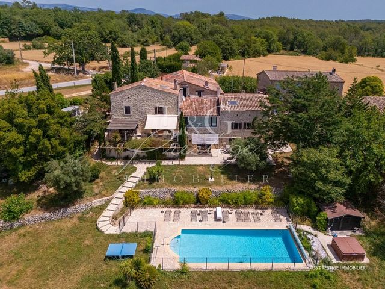

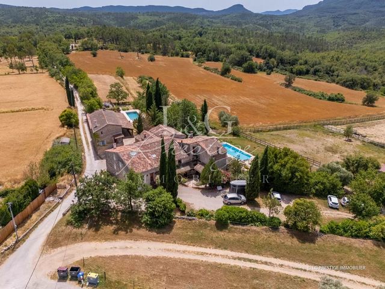
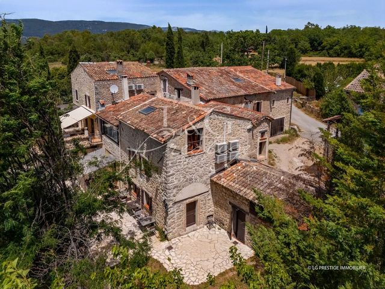
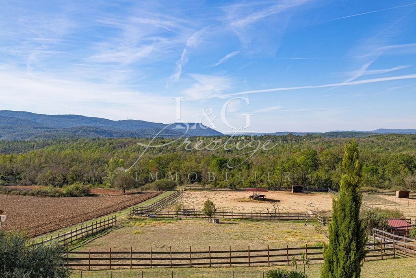


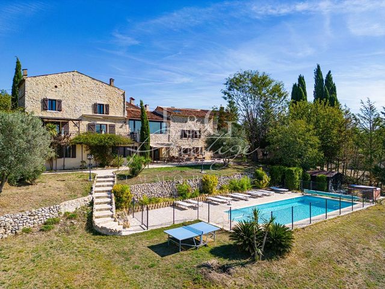
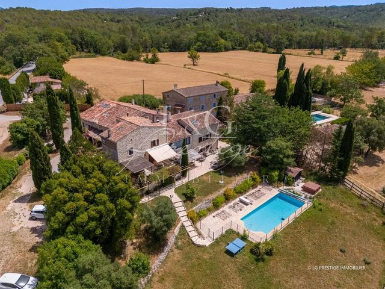
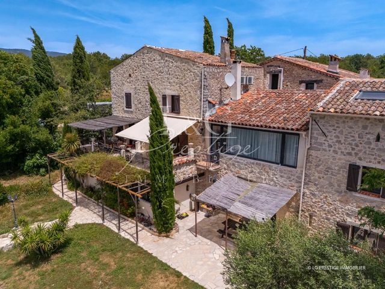

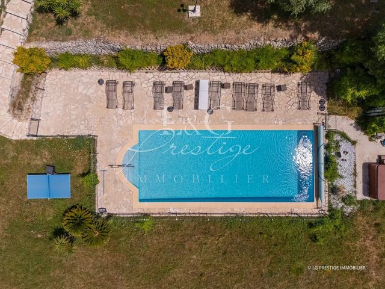
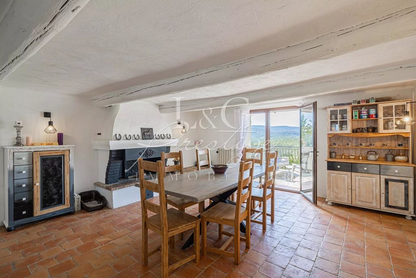
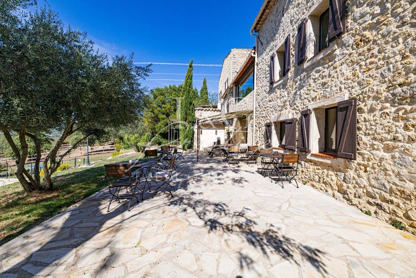
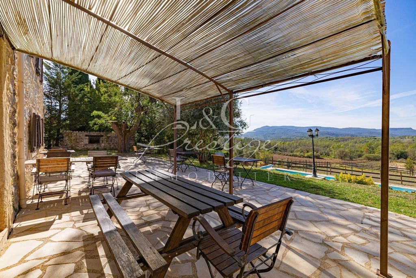
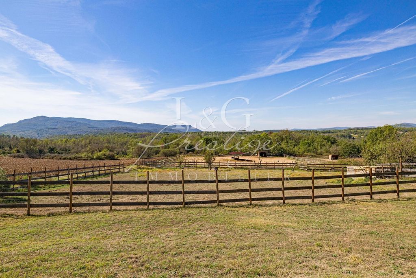
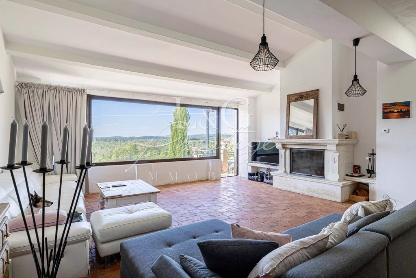
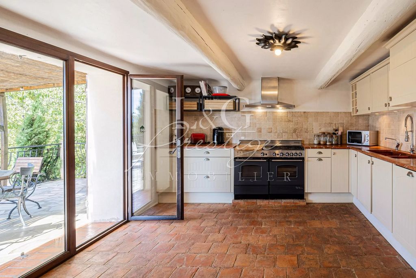



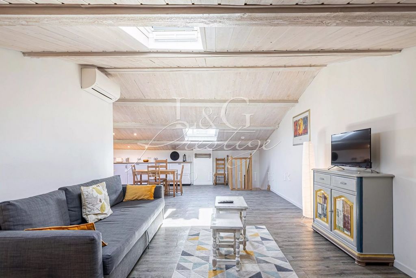
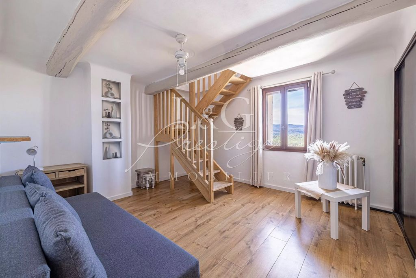
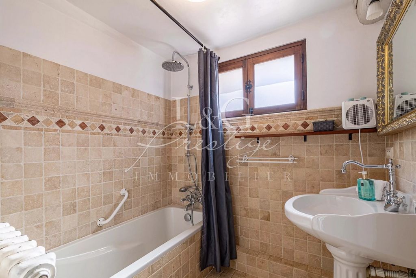
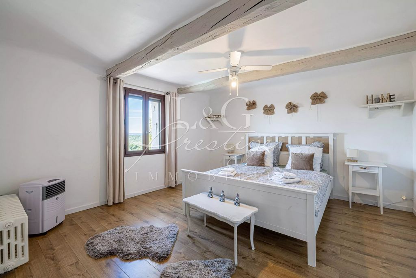
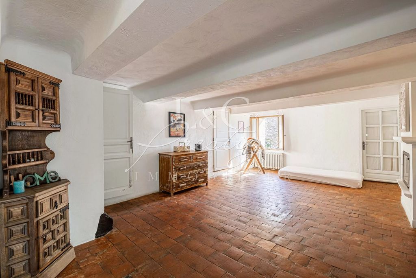
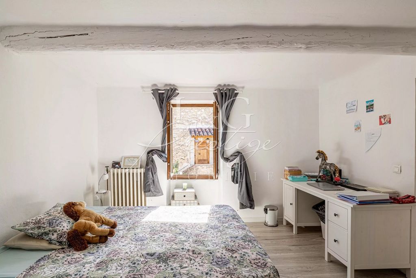
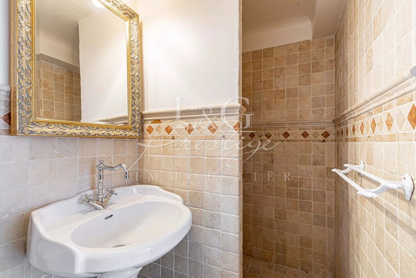
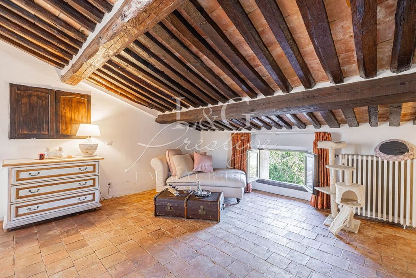
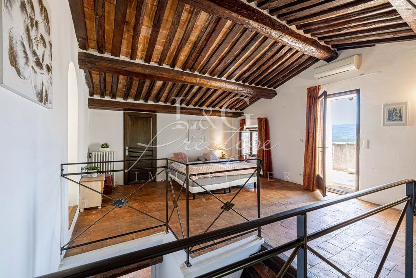
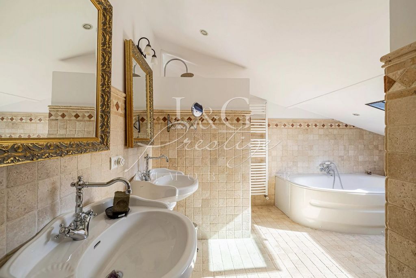
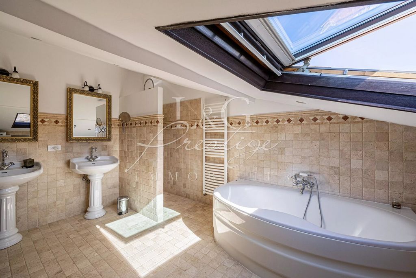
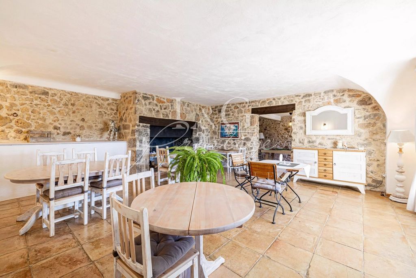
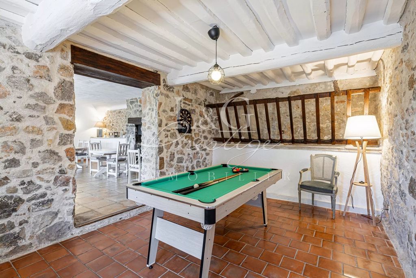

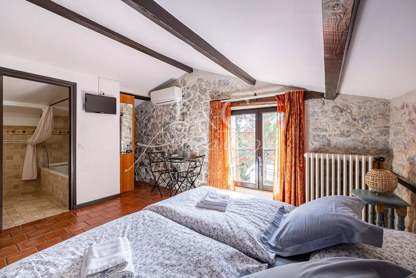
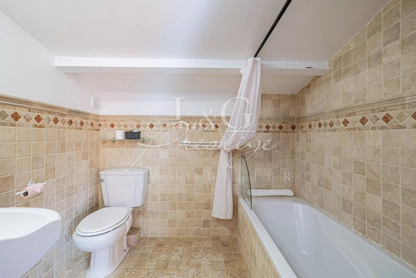
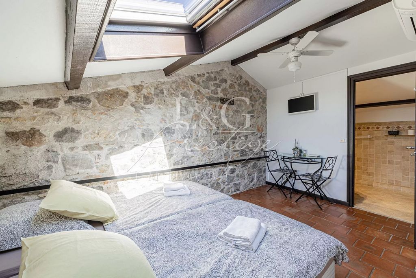
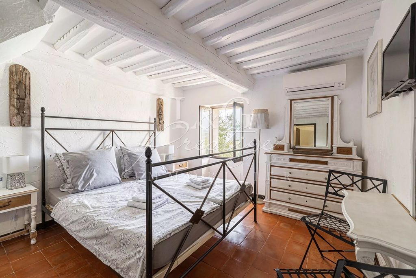







Features:
- Internet
- SwimmingPool Показать больше Показать меньше EXCLUSIVITÉ Superbe Mas du XIVe Siècle Entièrement Réhabilité Idéalement situé à proximité du prestigieux Golf de Terre Blanche, à seulement 50 minutes de l'aéroport international et à 35 minutes de Cannes, ce mas en pierre du XIVe siècle incarne l'authenticité et le charme d'antan, magnifiquement restauré pour offrir un confort moderne tout en préservant son caractère historique. Avec une surface habitable de 552,24 m², cette propriété exceptionnelle est parfaite pour une maison de famille ou une activité de chambres d'hôtes. Le mas est disposé de la façon suivante : Rez-de-Chaussée : Une vaste entrée/réception avec cheminée donne le ton d’une ambiance chaleureuse. Vous trouverez également un bureau, une bibliothèque, une chambre avec salle d’eau/WC, un salon convivial doté d'une cheminée, une salle à manger lumineuse et une cuisine entièrement équipée ouvrant sur une terrasse. À l’Étage : Une somptueuse suite parentale comprenant deux dressings et une salle de bains complète. Rez-de-Jardin : Un salon spacieux avec cheminée/barbecue, une salle de jeux et un petit salon, le tout ouvrant sur une terrasse d'environ 200 m² avec accès à la piscine. Une kitchenette, une chaufferie, un débarras, une cave à vins et un atelier complètent cet espace. Logements Indépendants et Chambres d’Exception Côté Ouest : Un appartement indépendant de 70 m² comprenant un séjour, une cuisine, une chambre et une salle d’eau. Côté Est : Une chambre avec salle d’eau/WC, deux chambres mansardées avec salle d’eau/WC, ainsi qu’une ancienne chapelle réhabilitée en chambre avec mezzanine et salle d’eau, une véritable pépite historique. Érigé sur un parc de 16 450 m², ce mas propose un cadre enchanteur : Une piscine chauffée et un jacuzzi pour des moments de détente. Six parcs à chevaux, dont cinq avec abris, idéals pour les passionnés d’équitation. Deux puits, un garage, four à pains, une remise et un authentique four à pain viennent parfaire les prestations. Découvrez cette propriété rare et laissez-vous séduire par son caractère et son potentiel exceptionnel. Une visite s'impose pour révéler tout son charme !
Features:
- Internet
- SwimmingPool SOLE AGENCY Stone farmhouse from the 14th century, authenticity and charm, a return to the history of an unrivalled building, ideal for bed and breakfast, with 552.24 m² of living space, comprising on the ground floor: a vast entrance/reception room with fireplace, study, library, bedroom with shower room/WC, sitting room with fireplace, dining room and fitted kitchen opening onto a terrace. First floor: master bedroom with 2 dressing rooms and bathroom. Ground floor: large lounge with fireplace/barbecue, games room and small lounge opening onto a terrace and swimming pool, kitchenette, boiler room, storage room, wine cellar and a workshop. West side, first floor: separate 78m2 apartment with living room, kitchen, bedroom and shower room. East side: bedroom with shower room/WC, 2 attics and a bedrooms with shower room/WC. Former chapel converted into a bedroom with mezzanine and shower room. Outbuildings: garage, shed and a bread oven. The farmhouse is set on a land of 16450 m2 with heated swimming pool, jacuzzi, 6 horse pens (5 with shelters) and 2 wells.
Features:
- Internet
- SwimmingPool AGENZIA ESCLUSIVA Casale in pietra del 14 ° secolo, autenticità e fascino, un ritorno alla storia di un edificio senza rivali, ideale per bed and breakfast, con 552,24 m² di superficie abitabile, composto al piano terra: un ampio ingresso/sala di ricevimento con camino, studio, biblioteca, camera da letto con doccia/WC, soggiorno con camino, sala da pranzo e cucina attrezzata che si apre su una terrazza. Primo piano: camera matrimoniale con 2 spogliatoi e bagno. Piano terra: ampio salone con camino/barbecue, sala giochi e salottino che si apre su una terrazza e piscina, angolo cottura, locale caldaia, ripostiglio, cantina e officina. Lato ovest, primo piano: appartamento separato di 78 m2 con soggiorno, cucina, camera da letto e bagno con doccia. Lato est: camera da letto con doccia/WC, 2 mansarde e una camera da letto con doccia/WC. Ex cappella trasformata in una camera da letto con soppalco e bagno con doccia. Annessi: garage, rimessa e forno per il pane. Il casale si trova su un terreno di 16450 m2 con piscina riscaldata, jacuzzi, 6 recinti per cavalli (5 con rifugi) e 2 pozzi.
Features:
- Internet
- SwimmingPool EXCLUSIEF AGENTSCHAP Stenen boerderij uit de 14e eeuw, authenticiteit en charme, een terugkeer naar de geschiedenis van een ongeëvenaard gebouw, ideaal voor bed & breakfast, met 552,24 m² woonoppervlak, bestaande uit op de begane grond: een grote entree/ontvangstruimte met open haard, studeerkamer, bibliotheek, slaapkamer met doucheruimte/toilet, zitkamer met open haard, eetkamer en ingerichte keuken die uitkomt op een terras. Eerste verdieping: hoofdslaapkamer met 2 kleedkamers en badkamer. Begane grond: grote woonkamer met open haard/barbecue, speelkamer en kleine lounge die uitkomt op een terras en zwembad, kitchenette, stookruimte, berging, wijnkelder en een werkplaats. Westzijde, eerste verdieping: apart appartement van 78m2 met woonkamer, keuken, slaapkamer en doucheruimte. Oostkant: slaapkamer met doucheruimte/toilet, 2 zolders en een slaapkamer met doucheruimte/toilet. Voormalige kapel omgebouwd tot een slaapkamer met mezzanine en doucheruimte. Bijgebouwen: garage, schuur en een broodoven. De boerderij ligt op een terrein van 16450 m2 met verwarmd zwembad, jacuzzi, 6 paardenhokken (5 met schuilplaatsen) en 2 putten.
Features:
- Internet
- SwimmingPool