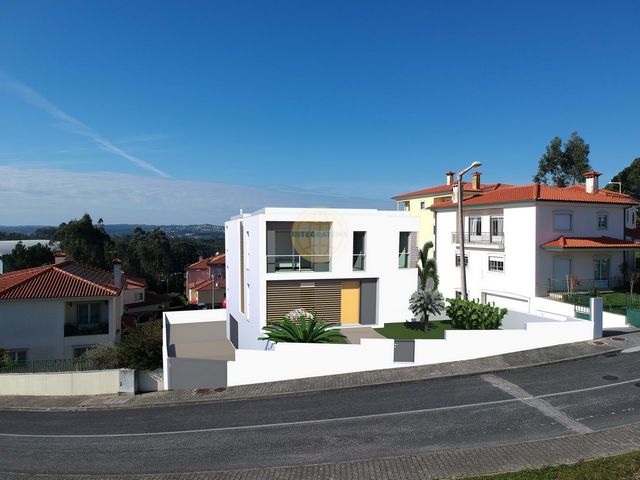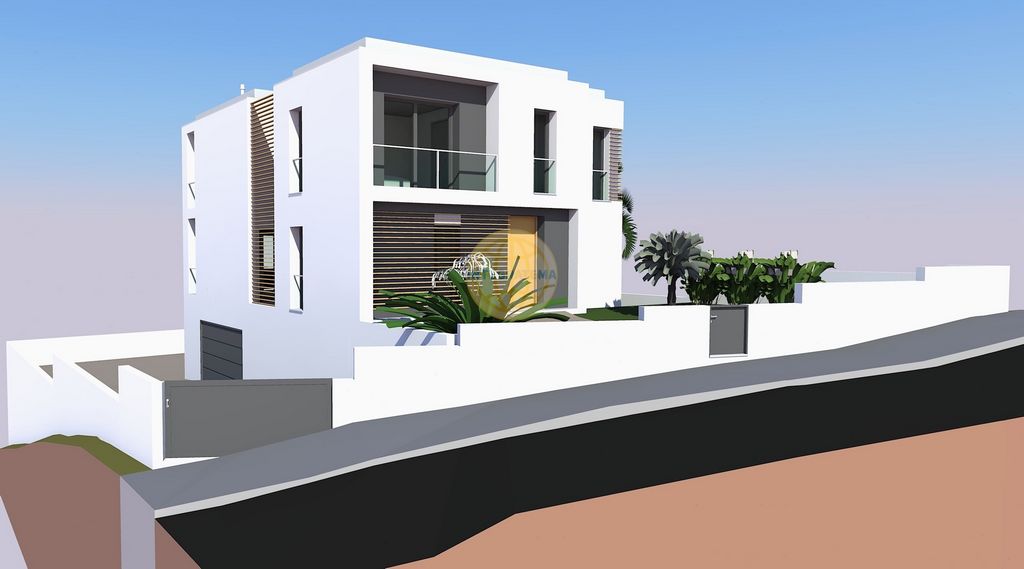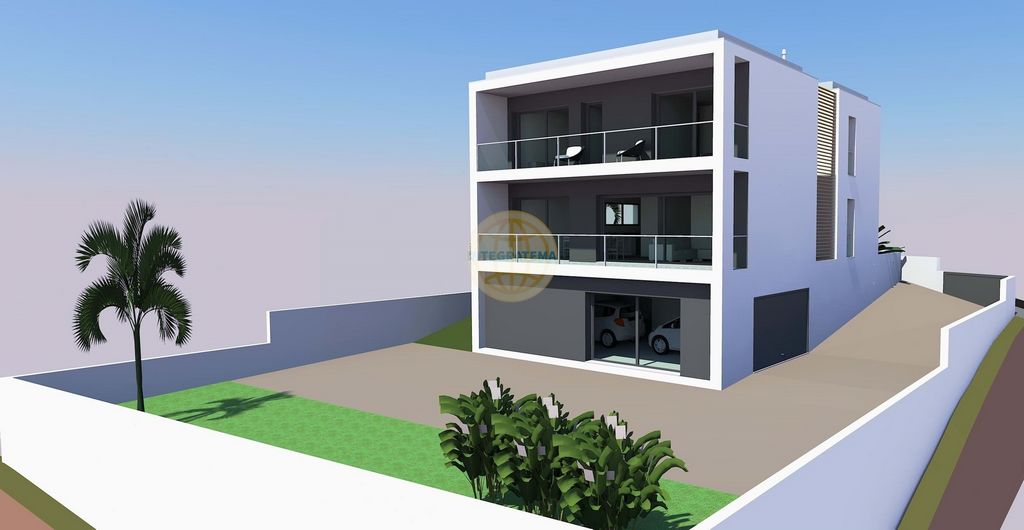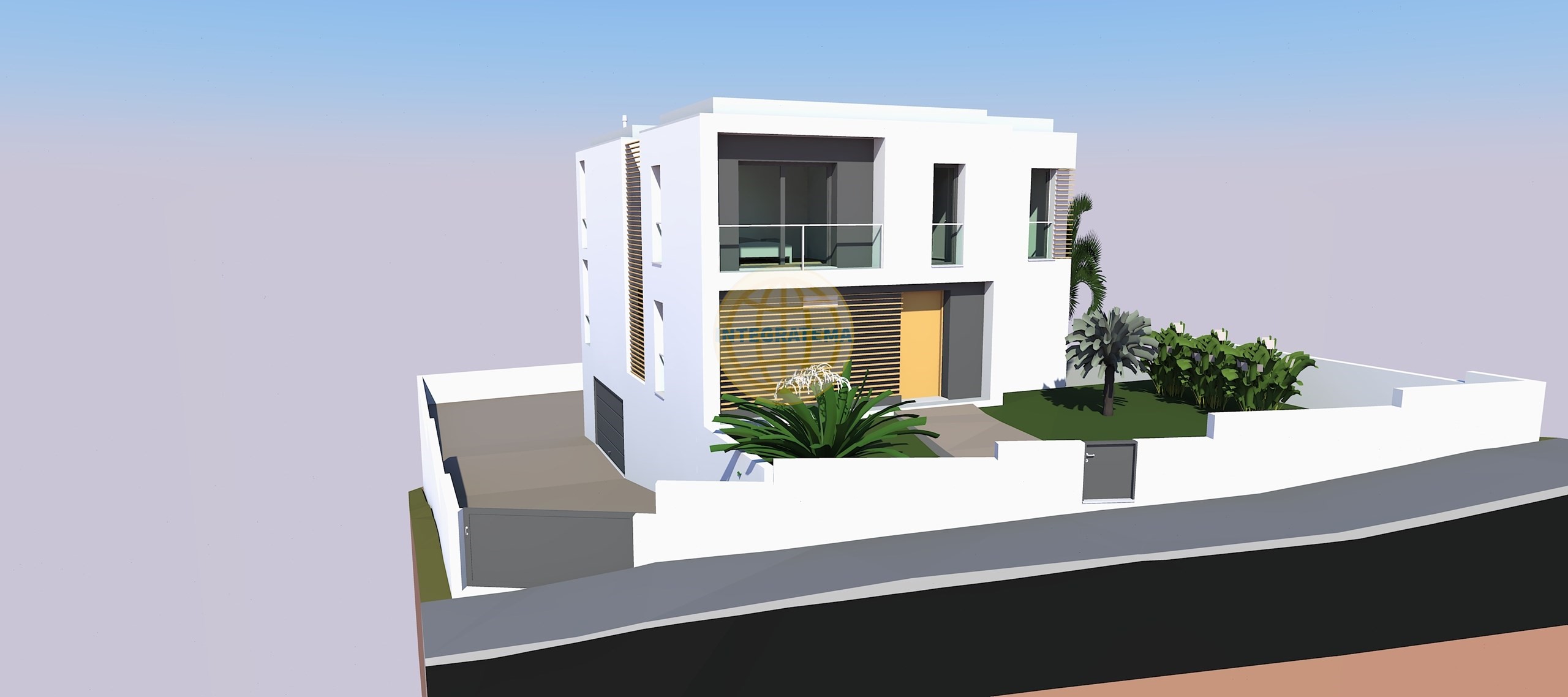52 712 592 RUB
47 607 793 RUB
4 сп
212 м²
41 282 282 RUB
51 047 983 RUB
44 944 420 RUB



