25 906 236 RUB
30 518 116 RUB
26 862 774 RUB
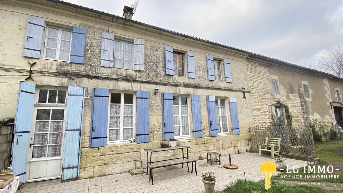
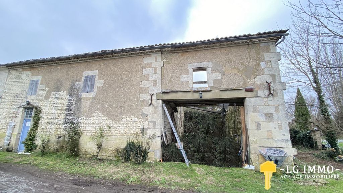
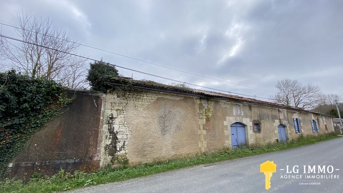
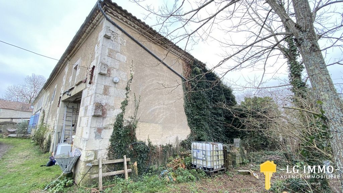
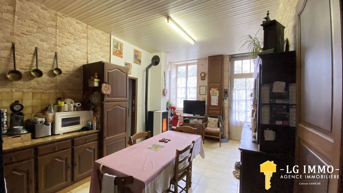
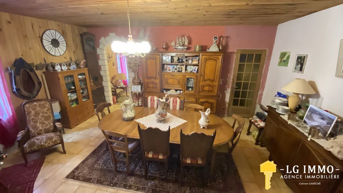
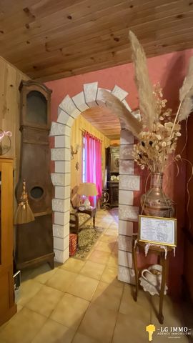
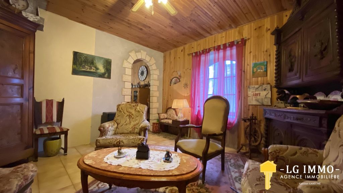
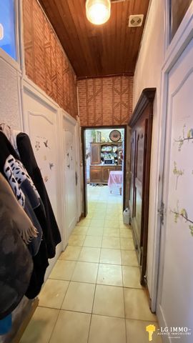
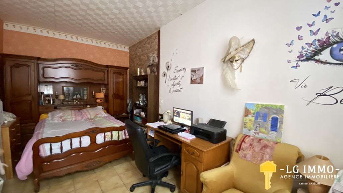
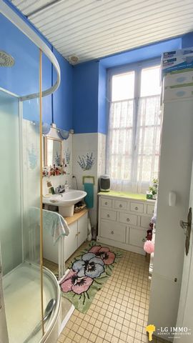
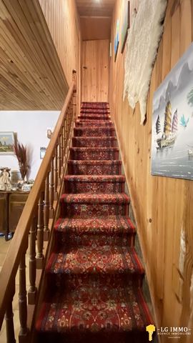
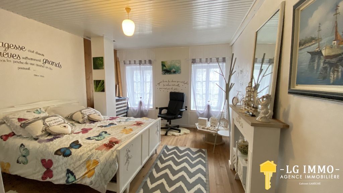
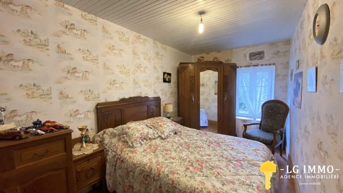
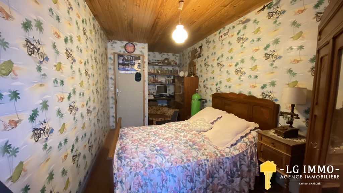
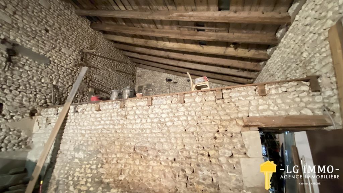
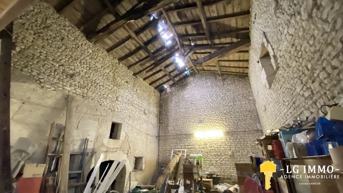
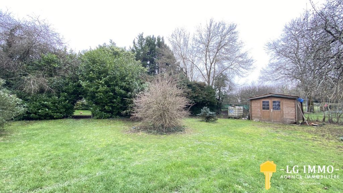
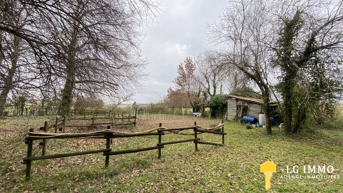
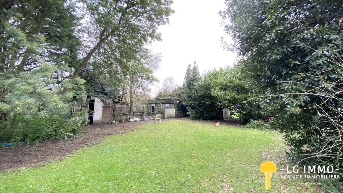
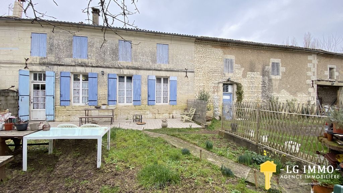
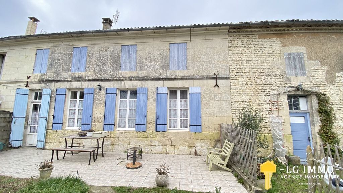
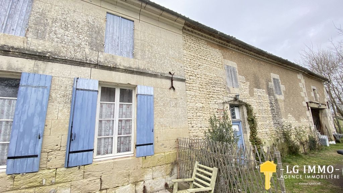
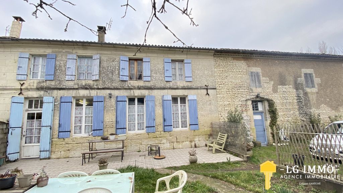
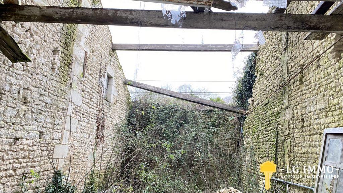
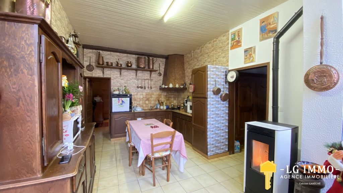
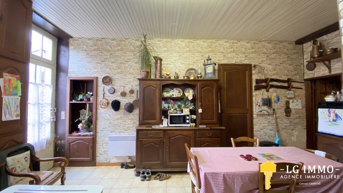
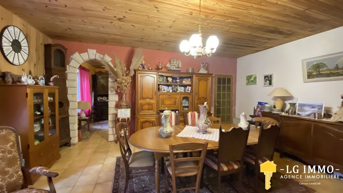
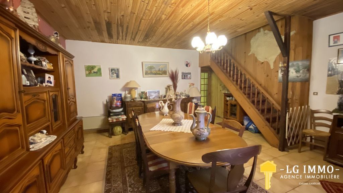
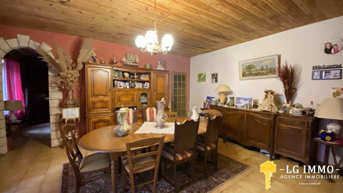
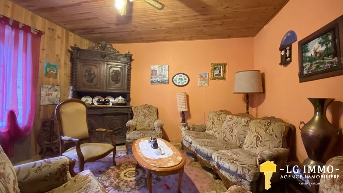
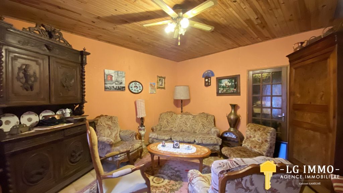
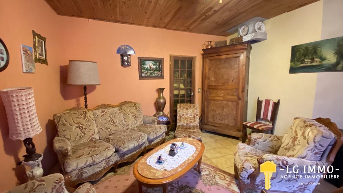
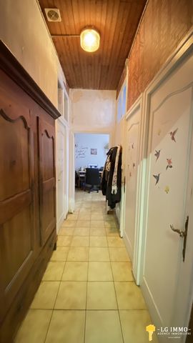
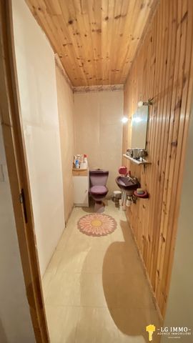
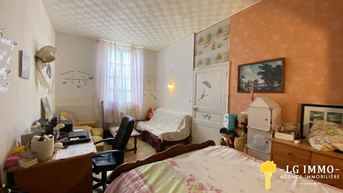
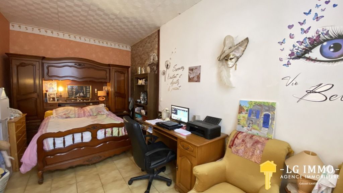
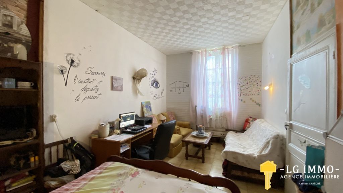
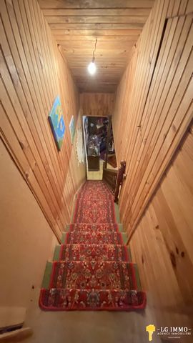
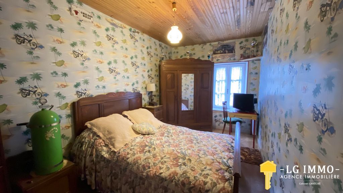
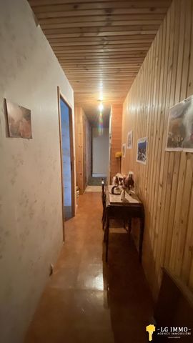
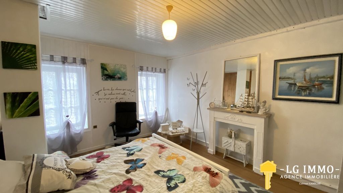
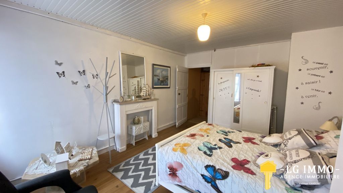
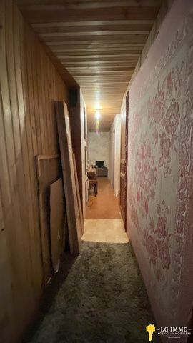
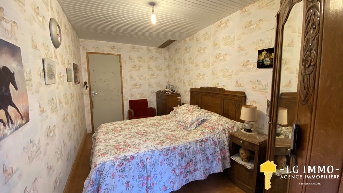
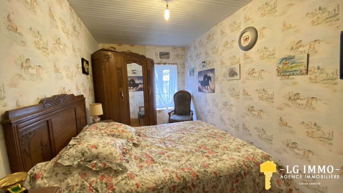
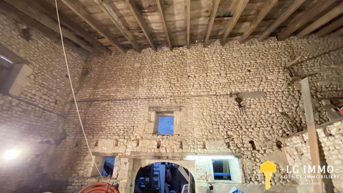
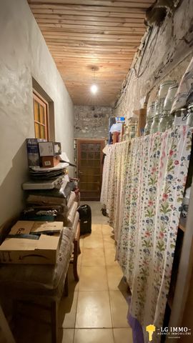
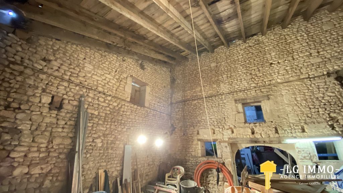
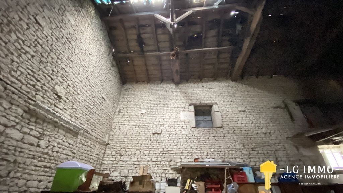
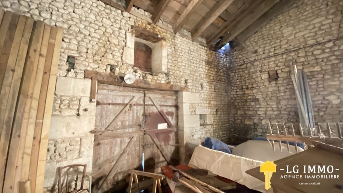
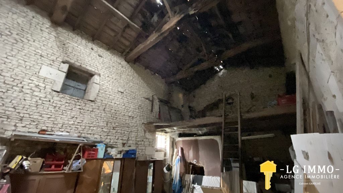
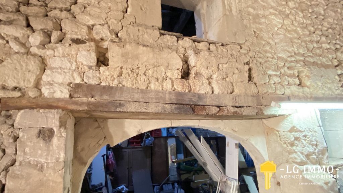
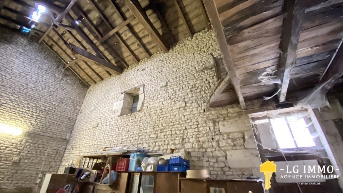
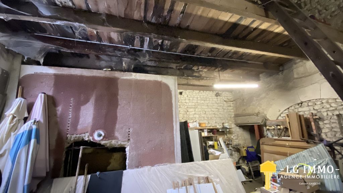
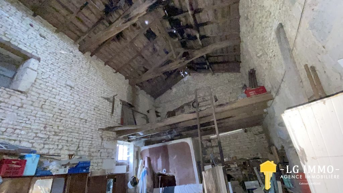
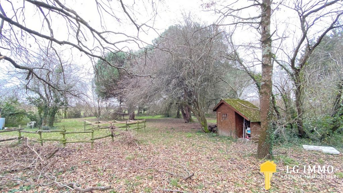
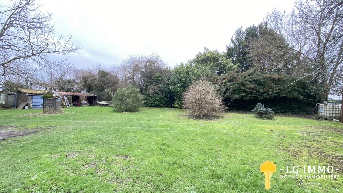
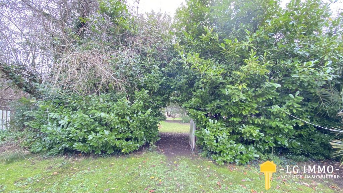
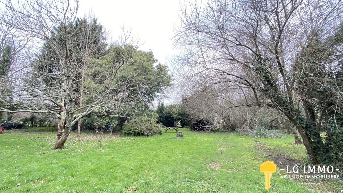
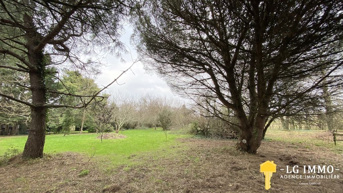
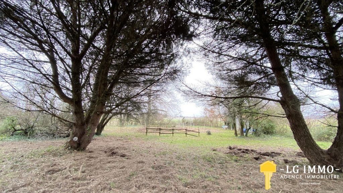
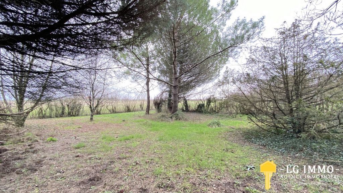
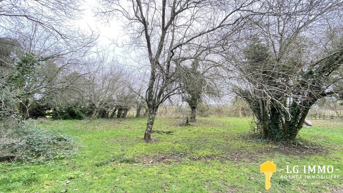
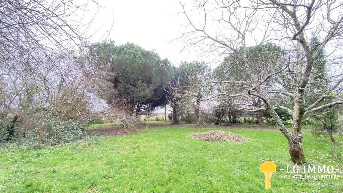
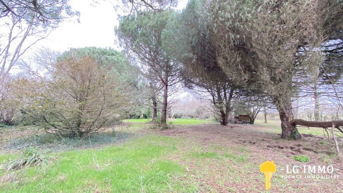
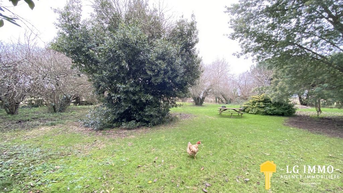
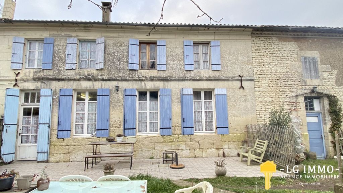
the main house comprises on the ground floor: a kitchen of 19 m2, a corridor of 2.8 m2, a bedroom of 17 m2, a bathroom of 3.90 m2, a separate toilet, a dressing room of 7.5 m2, a dining room of 30 m2, a living room of 18 m2,
You find upstairs a corridor of 10.20 m2 which leads to 3 bedrooms of 15.7 m2, 10.40 m2 and 10.30 m2, a separate toilet, a large convertible attic of about 48 m2 on the ground. From the dining room or living room, a corridor of 5 m2 will take you to adjoining outbuildings such as an old barn of 65 m2, a stable of 40 m2 with mezzanine of 20 m2 with ceiling height of 7.50 m2, kitchen with a central bar of 13.20 m2 and a tiled room intended to create a bathroom of 5.60 m2. These outbuildings can be transformed into 2 superb houses each with an independent entrance, or can also allow a superb extension to accommodate children, grandchildren and friends.To enjoy our beautiful sunny days, the magnificent wooded and enclosed land of more than 5000 m2 will delight you with its rural beauty overlooking the countryside. Adjoining the house is a shed that can accommodate camper vans and cars (after roof work). You will also find for gardening or for some chickens and farm animals: a wooden garden shed, a pig park and a garden shed.
For your comfort: the roof was redone in 2004, it was covered with non-asbestos fibre cement sheets to guarantee good waterproofing (the tiles will be repositioned before the sale), the house is heated by a pellet stove from 2022 and by electric radiators. The interior needs to be renovated to bring it up to date. Work is to be expected: the windows are single-glazed, the electricity must be reviewed and part of the roof of one of the outbuildings will be redone. The septic tank is non-compliant.You will appreciate the proximity of the estuary 5 minutes away by going to the picturesque port of Mortagne sur Gironde with all its local shops. You can go in 15mm to the beaches of Meschers sur Gironde.
Don't miss this opportunity, call Isabelle Guffroy quickly at: ... or by email: ... The areas indicated are given for information purposes only and have no contractual value. Information on the risks to which this property is exposed is available on the Géorisques websiteFeatures:
- Terrace
- Garden Показать больше Показать меньше Venez découvrir cette grande longère de 1789 située dans un hameau au milieu de la campagne. Profitez de ces magnifiques dépendances vous donnant la possibilité de créer des gites ou pour un rapprochement familial tout en gardant l'indépendance de chacun grâce à 3 entrèes indépendantes.
la maison principale comprend au RDC : une cuisine de 19 m2, un couloir de 2.8 m2, une chambre 17 m2, une salle d'eau de 3.90 m2, un wc indépendant, un dressing de 7.5 m2, une salle à manger de 30 m2, un salon de 18 m2,
Vous retoruvez à l'étage un couloir de 10.20 m2 qui dessert 3 chambres de 15.7 m2, 10.40 m2 et 10.30 m2, un wc indépendant, un grand grenier aménageable d'environ 48 m2 au sol. De la salle à manger ou du salon, un couloir de 5 m2 vous emmenera vers des dépendances attenantes telle qu'ancienne grange de 65 m2, une écurie de 40 m2 avec mezzanine de 20 m2 avec hauteur sous plafond de 7.50 m2,cuisine avec un bar central de 13.20 m2 et une pièce carrelée destinée à créer une salle de bain de 5.60 m2. Ces dépendances pourront être transformer en 2 superbes maisons avec chacune une entrèe indépendante, ou pourront également permettre un superbe agrandissement pour accueillir enfants, petits enfants et amis.Pour profitez de nos belles journées ensoleillées le magnifique terrain arboré et clos de plus de 5000 m2 vous ravira par sa beauté champêtre donnant sur la campagne. Accoler à la maison un hangar pourra accueillir camping car et voitures (après travaux de toiture). Vous retrouvez également pour le jardinage ou pour quelques poules et animaux de la ferme : un abri de jardin en bois, un parc à cochons et un cabane de jardin.
Pour votre confort : la toiture a été refaite en 2004, celle-ci a été recouverte de plaques de fibro-ciment non amiantées pour garantir une bonne étanchéité (les tuiles seront repositionnées avant la vente), la maison est chauffée par un poele à granulés de 2022 et par radiateurs électriques. L'intérieur est à rénover pour remettre au goût du jour. Des travaux sont à prévoir : les fenêtres sont en simple vitrage, revoir l'électricité et prévoir de refaire une partie de la toirure d'une des dépendance. la fosse septique est non conforme.Vous apprécierez la proximité de l'estuaire à 5mn en vous rendant au pittorresque port de Mortagne sur Gironde avec tout ses commerces de proximité. Vous pourrez vous rendre en15mm sur les plages de Meschers sur Gironde.
Ne passez pas à côté de cette opportunité, appelez rapidement Isabelle Guffroy au : ... ou par mail : ... Les surfaces indiquées sont données à titre indicatif et n'ont aucune valeur contractuelle. Les informations sur les risques auxquels ce bien est exposé sont disponibles sur le site GéorisquesFeatures:
- Terrace
- Garden Come and discover this large farmhouse from 1789 located in a hamlet in the middle of the countryside. Take advantage of these magnificent outbuildings giving you the possibility of creating cottages or for a family reunification while keeping the independence of each one thanks to 3 independent entrances.
the main house comprises on the ground floor: a kitchen of 19 m2, a corridor of 2.8 m2, a bedroom of 17 m2, a bathroom of 3.90 m2, a separate toilet, a dressing room of 7.5 m2, a dining room of 30 m2, a living room of 18 m2,
You find upstairs a corridor of 10.20 m2 which leads to 3 bedrooms of 15.7 m2, 10.40 m2 and 10.30 m2, a separate toilet, a large convertible attic of about 48 m2 on the ground. From the dining room or living room, a corridor of 5 m2 will take you to adjoining outbuildings such as an old barn of 65 m2, a stable of 40 m2 with mezzanine of 20 m2 with ceiling height of 7.50 m2, kitchen with a central bar of 13.20 m2 and a tiled room intended to create a bathroom of 5.60 m2. These outbuildings can be transformed into 2 superb houses each with an independent entrance, or can also allow a superb extension to accommodate children, grandchildren and friends.To enjoy our beautiful sunny days, the magnificent wooded and enclosed land of more than 5000 m2 will delight you with its rural beauty overlooking the countryside. Adjoining the house is a shed that can accommodate camper vans and cars (after roof work). You will also find for gardening or for some chickens and farm animals: a wooden garden shed, a pig park and a garden shed.
For your comfort: the roof was redone in 2004, it was covered with non-asbestos fibre cement sheets to guarantee good waterproofing (the tiles will be repositioned before the sale), the house is heated by a pellet stove from 2022 and by electric radiators. The interior needs to be renovated to bring it up to date. Work is to be expected: the windows are single-glazed, the electricity must be reviewed and part of the roof of one of the outbuildings will be redone. The septic tank is non-compliant.You will appreciate the proximity of the estuary 5 minutes away by going to the picturesque port of Mortagne sur Gironde with all its local shops. You can go in 15mm to the beaches of Meschers sur Gironde.
Don't miss this opportunity, call Isabelle Guffroy quickly at: ... or by email: ... The areas indicated are given for information purposes only and have no contractual value. Information on the risks to which this property is exposed is available on the Géorisques websiteFeatures:
- Terrace
- Garden Kommen Sie und entdecken Sie dieses große Bauernhaus aus dem Jahr 1789, das sich in einem Weiler mitten auf dem Land befindet. Nutzen Sie diese prächtigen Nebengebäude, die Ihnen die Möglichkeit geben, Ferienhäuser zu schaffen oder eine Familienzusammenführung zu veranstalten, während Sie dank 3 unabhängiger Eingänge die Unabhängigkeit jedes einzelnen bewahren.
Das Haupthaus besteht im Erdgeschoss aus: einer Küche von 19 m2, einem Flur von 2,8 m2, einem Schlafzimmer von 17 m2, einem Badezimmer von 3,90 m2, einer separaten Toilette, einem Ankleidezimmer von 7,5 m2, einem Esszimmer von 30 m2, einem Wohnzimmer von 18 m2,
Im Obergeschoss befindet sich ein Flur von 10,20 m2, der zu 3 Schlafzimmern von 15,7 m2, 10,40 m2 und 10,30 m2, einer separaten Toilette und einem großen ausbaubaren Dachboden von ca. 48 m2 im Erdgeschoss führt. Vom Esszimmer oder Wohnzimmer aus führt Sie ein Korridor von 5 m2 zu angrenzenden Nebengebäuden wie einer alten Scheune von 65 m2, einem Stall von 40 m2 mit Zwischengeschoss von 20 m2 mit einer Deckenhöhe von 7,50 m2, einer Küche mit einer zentralen Bar von 13,20 m2 und einem gefliesten Raum, der ein Badezimmer von 5,60 m2 schaffen soll. Diese Nebengebäude können in 2 prächtige Häuser mit jeweils eigenem Eingang umgewandelt werden oder auch eine hervorragende Erweiterung für Kinder, Enkelkinder und Freunde ermöglichen.Um unsere schönen sonnigen Tage zu genießen, wird Sie das herrliche bewaldete und eingezäunte Grundstück von mehr als 5000 m2 mit seiner ländlichen Schönheit mit Blick auf die Landschaft begeistern. Angrenzend an das Haus befindet sich ein Schuppen, in dem Wohnmobile und Autos (nach Dacharbeiten) untergebracht werden können. Sie finden auch für die Gartenarbeit oder für einige Hühner und Nutztiere: ein Gartenhaus aus Holz, einen Schweinepark und ein Gartenhaus.
Für Ihren Komfort: Das Dach wurde 2004 erneuert, es wurde mit asbestfreien Faserzementplatten gedeckt, um eine gute Abdichtung zu gewährleisten (die Ziegel werden vor dem Verkauf neu positioniert), das Haus wird ab 2022 mit einem Pelletofen und mit elektrischen Heizkörpern beheizt. Das Interieur muss renoviert werden, um es auf den neuesten Stand zu bringen. Es ist mit Arbeiten zu rechnen: Die Fenster sind einfach verglast, die Elektrizität muss überprüft werden und ein Teil des Daches eines der Nebengebäude wird erneuert. Die Klärgrube ist nicht konform.Sie werden die Nähe der 5 Minuten entfernten Mündung zu schätzen wissen, indem Sie zum malerischen Hafen von Mortagne sur Gironde mit all seinen lokalen Geschäften fahren. Sie können in 15 mm zu den Stränden von Meschers sur Gironde fahren.
Verpassen Sie nicht diese Gelegenheit, rufen Sie Isabelle Guffroy schnell an unter: ... oder per E-Mail: ... Die angegebenen Bereiche dienen nur zu Informationszwecken und haben keinen vertraglichen Wert. Informationen zu den Risiken, denen diese Immobilie ausgesetzt ist, finden Sie auf der Website von GéorisquesFeatures:
- Terrace
- Garden