110 751 929 RUB
121 516 395 RUB
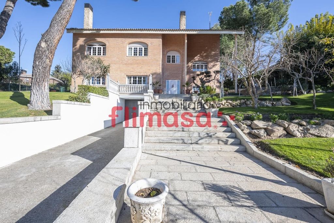
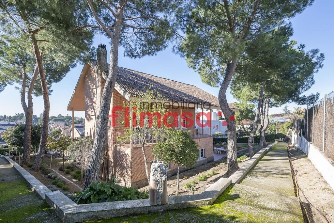
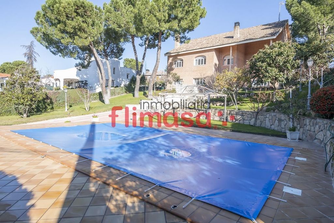
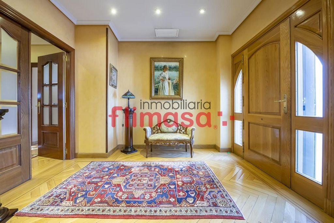
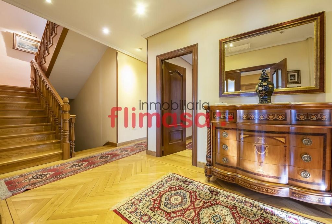
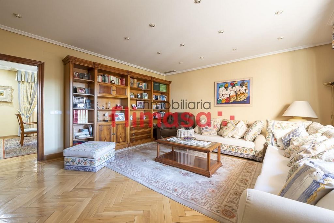
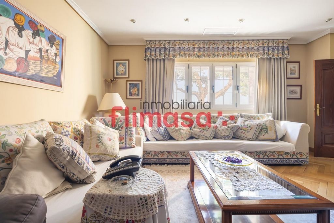
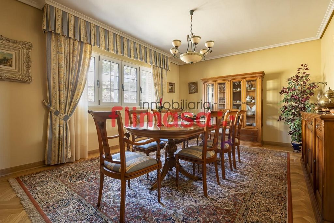
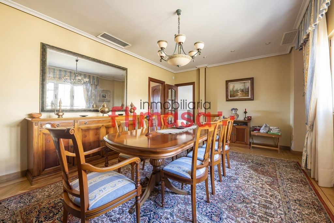
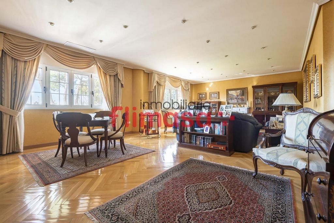
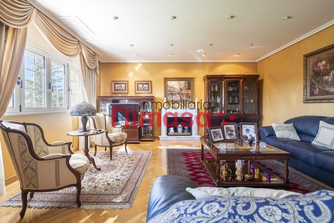
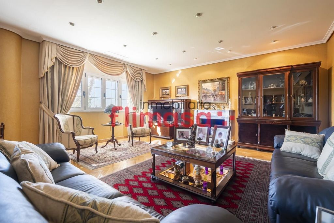
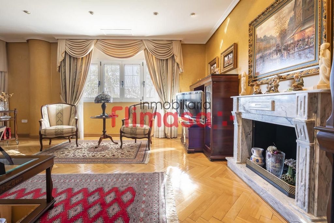
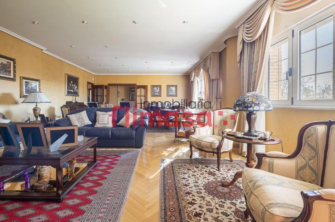
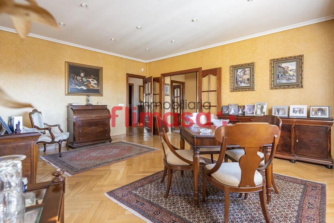
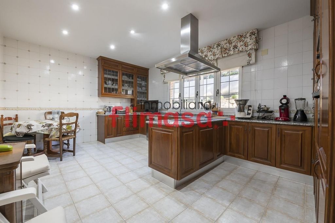
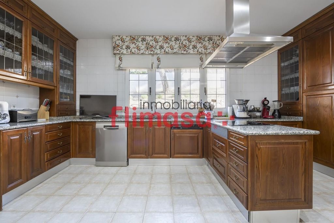
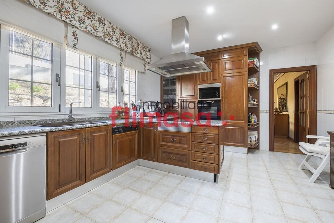
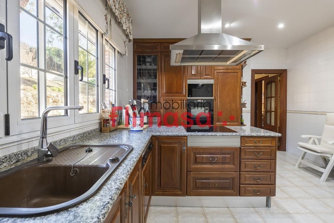
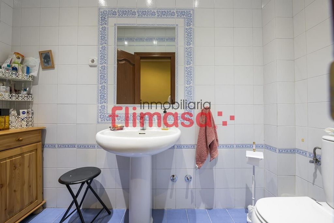
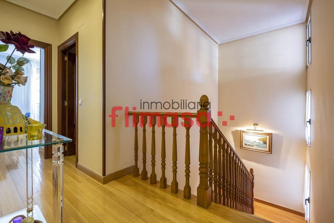
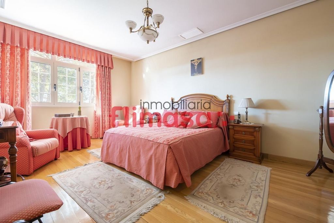
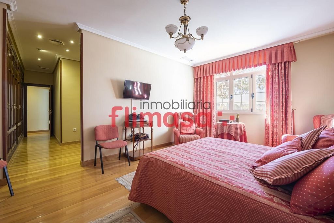
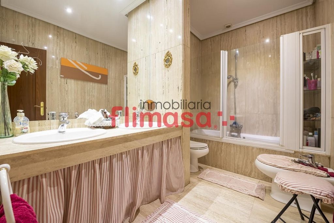
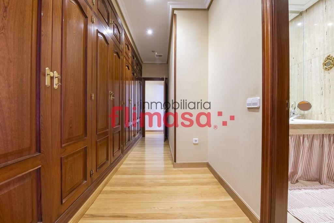
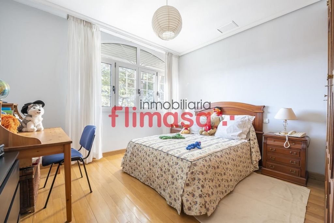
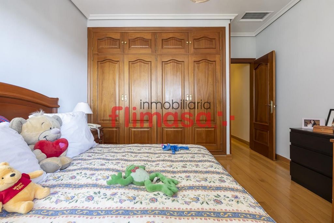
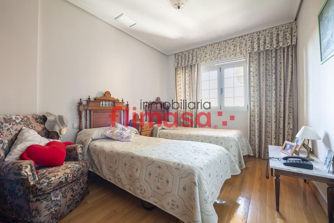
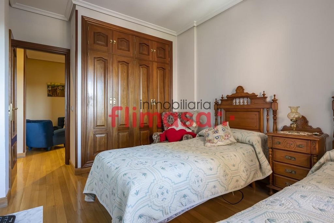
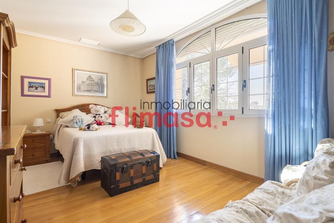
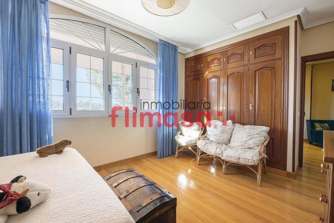
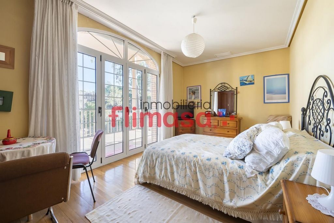
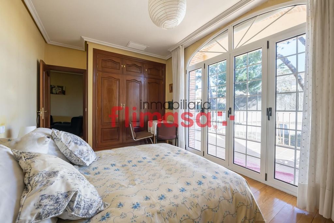
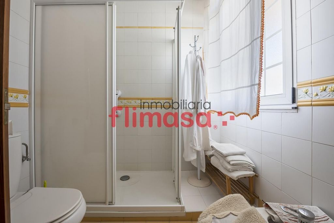
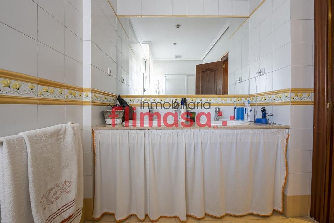

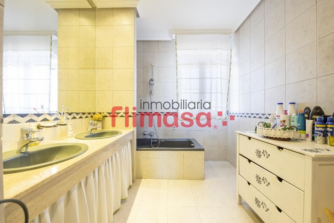
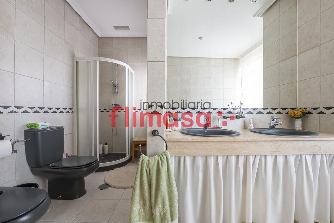
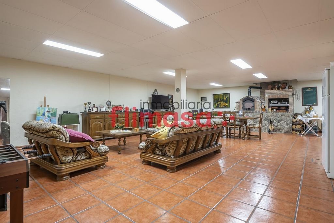
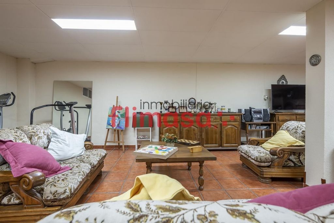
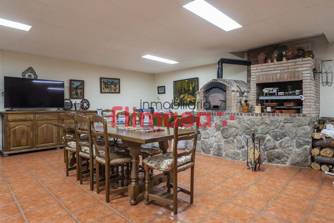
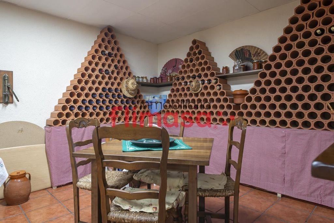
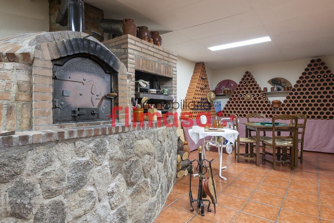
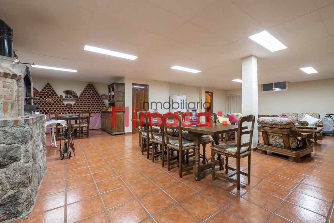
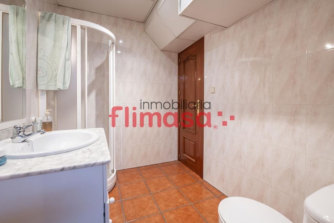
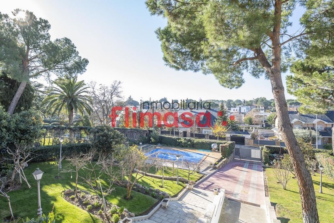
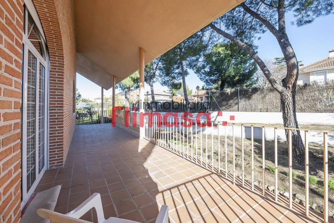
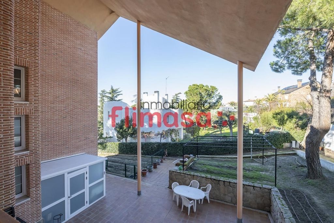
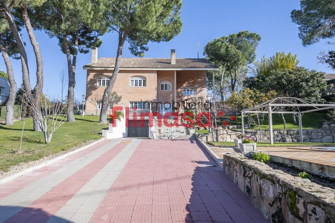
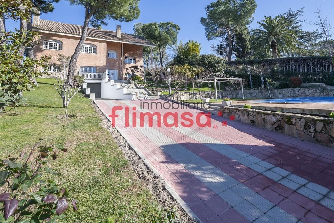
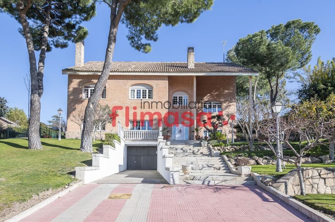
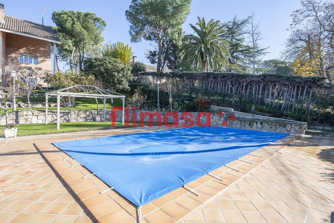
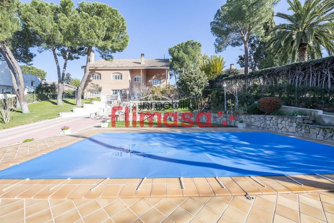
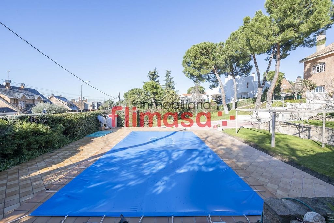
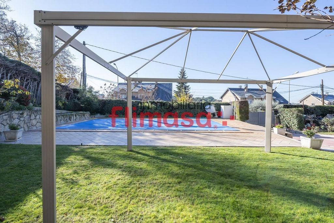
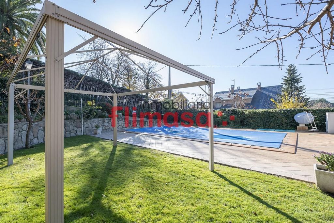
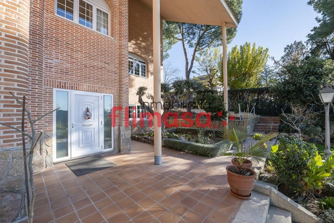
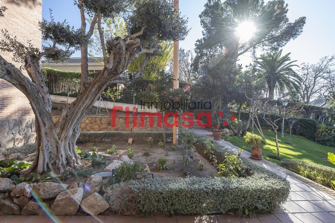
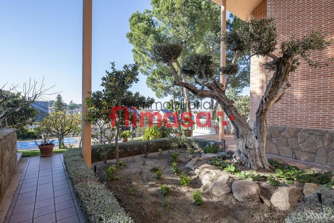
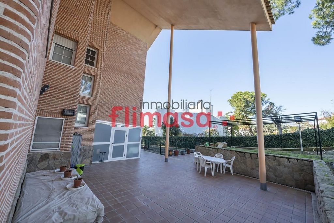
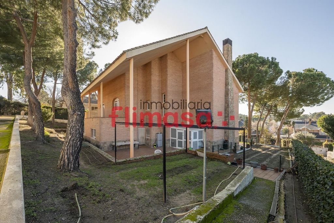
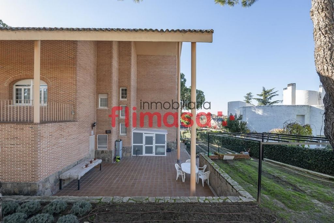
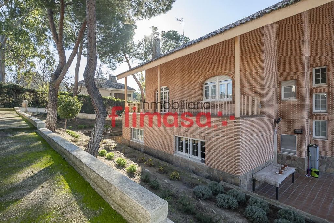
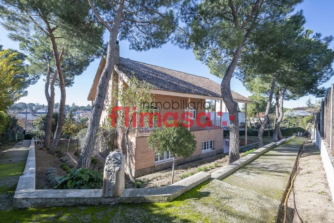
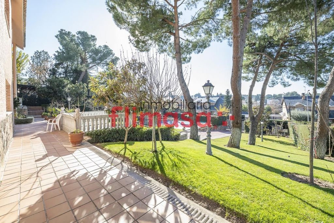
Features:
- SwimmingPool
- Air Conditioning
- Garden Показать больше Показать меньше Imponente chalet independiente en Urbanización Campodón en espectacular parcela de 1.848m² muy cuidada con diverso arbolado, zona de huerto y piscina por cloración salina. La vivienda cuenta con 5 dormitorios, 4 baños y 1 aseo distribuidos en 3 plantas de la siguiente manera: Planta calle: Accedemos a esta increíble propiedad a través de un luminoso hall de entrada. A un lado nos encontramos con un gran salón de 52m² con chimenea. Por otra parte, un espacioso comedor y una cómoda sala de estar. La cocina de 21m² dispone de encimera de granito y muebles de roble. Completan esta planta un amplio aseo de cortesía y una pequeña despensa. Planta primera: En esta planta nos encontramos todos los dormitorios de la vivienda. El principal cuenta con un amplio y elegante vestidor además de baño en-suite con bañera de hidromasaje. Uno de los dormitorios cuenta con salida a una gran terraza de 28m². Dos grandes baños completos, el primero con bañera hidromasaje y ducha y el segundo con una amplia ducha, dan servicio a los 4 dormitorios restantes. Planta semi-sótano: Nos encontramos con un gran salón-bodega de 87m² con barbacoa y horno segoviano, además de un baño completo con ducha, un amplio trastero de 13m² y cuarto de calderas y de aire acondicionado. Finalmente el garaje con puertas automáticas tiene capacidad para 2-3 coches. La parcela de la vivienda, en ligera pendiente dota a la casa de unas espectaculares vistas al resto de la Urbanización. Dispone de una amplia zona de huerto además de un espectacular porche cubierto de gran altura de 85m², perfecto para organizar eventos en los meses de verano. Ubicada en una zona muy tranquila de Campodón, esta es una vivienda perfecta para hacer vida en familia y disfrutar de la compañía de tus seres queridos, gracias a sus amplias estancias y zonas exteriores. NOTA: estas características son meramente informativas. No tienen ningún valor contractual.
Features:
- SwimmingPool
- Air Conditioning
- Garden Imposante villa individuelle dans l’urbanisation Campodón sur un terrain spectaculaire de 1 848m² très bien entretenu avec divers arbres, verger et piscine par chloration saline. La maison dispose de 5 chambres, 4 salles de bains et 1 toilette répartis sur 3 étages comme suit : Étage de la rue : Nous accédons à cette propriété étonnante par un hall d’entrée lumineux. D’un côté, nous trouvons un grand salon de 52m² avec cheminée. De plus, une salle à manger spacieuse et un salon confortable. La cuisine de 21m² dispose d’un comptoir en granit et de meubles en chêne. Cet étage est complété par un grand WC invités et un petit cellier. Rez-de-chaussée: À cet étage, nous trouvons toutes les chambres de la maison. La principale dispose d’un grand et élégant dressing ainsi que d’une salle de bains privative avec baignoire à remous. L’une des chambres a accès à une grande terrasse de 28m². Deux grandes salles de bain complètes, la première avec baignoire à remous et douche et la seconde avec une grande douche, desservent les 4 autres chambres. Étage du demi-sous-sol : Nous trouvons un grand salon-cave de 87m² avec barbecue et four ségovien, ainsi qu’une salle de bain complète avec douche, un grand débarras de 13m² et une chaufferie et une salle de climatisation. Enfin, le garage avec portes automatiques peut accueillir 2-3 voitures. Le terrain de la maison, sur une légère pente, donne à la maison des vues spectaculaires sur le reste de l’urbanisation. Il dispose d’un grand verger ainsi que d’un spectaculaire porche couvert de 85 m², parfait pour l’organisation d’événements pendant les mois d’été. Située dans un quartier très calme de Campodón, c’est une maison parfaite pour vivre en famille et profiter de la compagnie de vos proches, grâce à ses chambres spacieuses et à ses espaces extérieurs. REMARQUE : Ces fonctionnalités sont fournies à titre informatif uniquement. Ils n’ont aucune valeur contractuelle.
Features:
- SwimmingPool
- Air Conditioning
- Garden Imposing detached villa in Urbanization Campodón on a spectacular plot of 1,848m² very well maintained with various trees, orchard area and pool by saline chlorination. The house has 5 bedrooms, 4 bathrooms and 1 toilet distributed over 3 floors as follows: Street floor: We access this amazing property through a bright entrance hall. To one side we find a large living room of 52m² with fireplace. Moreover, a spacious dining room and a comfortable living room. The 21m² kitchen has a granite countertop and oak furniture. This floor is completed by a large guest toilet and a small pantry. First floor: On this floor we find all the bedrooms of the house. The main one has a large and elegant dressing room as well as an en-suite bathroom with a whirlpool bathtub. One of the bedrooms has access to a large terrace of 28m². Two large full bathrooms, the first with a whirlpool bathtub and shower and the second with a large shower, serve the remaining 4 bedrooms. Semi-basement floor: We find a large 87m² living room-cellar with barbecue and Segovian oven, as well as a full bathroom with shower, a large storage room of 13m² and boiler and air conditioning room. Finally the garage with automatic doors can accommodate 2-3 cars. The plot of the house, on a slight slope, gives the house spectacular views of the rest of the Urbanization. It has a large orchard area as well as a spectacular 85m² high-rise covered porch, perfect for organising events in the summer months. Located in a very quiet area of Campodón, this is a perfect home to live with the family and enjoy the company of your loved ones, thanks to its spacious rooms and outdoor areas. NOTE: These features are for informational purposes only. They have no contractual value.
Features:
- SwimmingPool
- Air Conditioning
- Garden Impozantní samostatně stojící vila v urbanizaci Campodón na velkolepém pozemku o rozloze 1 848 m² velmi dobře udržovaném s různými stromy, ovocným sadem a bazénem chlorací solným roztokem. Dům má 5 ložnic, 4 koupelny a 1 toaletu rozmístěnou na 3 podlažích následovně: Uliční podlaha: Do této úžasné nemovitosti se dostaneme přes světlou vstupní halu. Na jedné straně najdeme velký obývací pokoj o rozloze 52 m² s krbem. Navíc prostorná jídelna a pohodlný obývací pokoj. Kuchyň o rozloze 21 m² má žulovou desku a dubový nábytek. Toto patro je doplněno velkou toaletou pro hosty a malou spíží. Přízemí: V tomto patře najdeme všechny ložnice domu. Hlavní z nich má velkou a elegantní šatnu a vlastní koupelnu s vířivou vanou. Jedna z ložnic má přístup na velkou terasu o rozloze 28 m². Dvě velké plně vybavené koupelny, první s vířivou vanou a sprchovým koutem a druhá s velkým sprchovým koutem, slouží zbývajícím 4 ložnicím. Polosuterénní podlaha: Najdeme velký obývací pokoj s grilem a pecí Segovian o rozloze 87 m², stejně jako plně vybavenou koupelnu se sprchovým koutem, velkou komoru o rozloze 13 m² a místnost s kotlem a klimatizací. Konečně garáž s automatickými vraty pojme 2-3 auta. Pozemek domu, v mírném svahu, dává domu nádherný výhled na zbytek urbanizace. Má velký ovocný sad a velkolepou krytou verandu ve výškové budově o rozloze 85 m², která je ideální pro pořádání akcí v letních měsících. Nachází se ve velmi klidné části Campodón a díky prostorným pokojům a venkovním prostorám je ideálním domovem pro život s rodinou a užijte si společnost svých blízkých. POZNÁMKA: Tyto funkce slouží pouze pro informační účely. Nemají žádnou smluvní hodnotu.
Features:
- SwimmingPool
- Air Conditioning
- Garden Επιβλητική ανεξάρτητη βίλα στο Urbanization Campodón σε ένα εντυπωσιακό οικόπεδο 1.848μ² πολύ καλά διατηρημένο με διάφορα δέντρα, περιοχή οπωρώνα και πισίνα με αλατούχο χλωρίωση. Το σπίτι διαθέτει 5 υπνοδωμάτια, 4 μπάνια και 1 τουαλέτα κατανεμημένα σε 3 ορόφους ως εξής: Όροφος δρόμου: Έχουμε πρόσβαση σε αυτό το καταπληκτικό ακίνητο μέσω ενός φωτεινού χολ εισόδου. Στη μία πλευρά συναντάμε ένα μεγάλο σαλόνι 52m² με τζάκι. Επιπλέον, μια ευρύχωρη τραπεζαρία και ένα άνετο σαλόνι. Η κουζίνα 21μ² διαθέτει πάγκο από γρανίτη και δρύινα έπιπλα. Αυτός ο όροφος συμπληρώνεται από μια μεγάλη τουαλέτα επισκεπτών και ένα μικρό ντουλάπι. Πρώτος όροφος: Στον όροφο αυτό συναντάμε όλα τα υπνοδωμάτια του σπιτιού. Το κύριο διαθέτει ένα μεγάλο και κομψό γκαρνταρόμπα καθώς και ένα ιδιωτικό μπάνιο με μπανιέρα υδρομασάζ. Το ένα από τα υπνοδωμάτια έχει πρόσβαση σε μία μεγάλη βεράντα 28m². Δύο μεγάλα πλήρη μπάνια, το πρώτο με μπανιέρα υδρομασάζ και ντους και το δεύτερο με μεγάλο ντους, εξυπηρετούν τα υπόλοιπα 4 υπνοδωμάτια. Ημιυπόγειος όροφος: Συναντάμε ένα μεγάλο σαλόνι-κελάρι 87m² με μπάρμπεκιου και Segovian φούρνο, καθώς και ένα πλήρες μπάνιο με ντους, μία μεγάλη αποθήκη 13m² και λεβητοστάσιο και δωμάτιο κλιματισμού. Τέλος το γκαράζ με αυτόματες πόρτες μπορεί να φιλοξενήσει 2-3 αυτοκίνητα. Το οικόπεδο του σπιτιού, σε ελαφριά κλίση, δίνει στο σπίτι καταπληκτική θέα της υπόλοιπης Αστικοποίησης. Διαθέτει μεγάλο περιβόλι καθώς και μια εντυπωσιακή σκεπαστή βεράντα 85μ², ιδανική για τη διοργάνωση εκδηλώσεων τους καλοκαιρινούς μήνες. Βρίσκεται σε μια πολύ ήσυχη περιοχή του Campodón, αυτό είναι ένα τέλειο σπίτι για να ζήσετε με την οικογένεια και να απολαύσετε την παρέα των αγαπημένων σας, χάρη στα ευρύχωρα δωμάτια και τους εξωτερικούς χώρους. ΣΗΜΕΙΩΣΗ: Αυτές οι δυνατότητες προορίζονται μόνο για ενημερωτικούς σκοπούς. Δεν έχουν συμβατική αξία.
Features:
- SwimmingPool
- Air Conditioning
- Garden