257 923 626 RUB
КАРТИНКИ ЗАГРУЖАЮТСЯ...
Дом (Продажа)
Ссылка:
EDEN-T93981697
/ 93981697
Ссылка:
EDEN-T93981697
Страна:
FR
Город:
Bandol
Почтовый индекс:
83150
Категория:
Жилая
Тип сделки:
Продажа
Тип недвижимости:
Дом
Площадь:
242 м²
Участок:
1 005 м²
Комнат:
7
ПОХОЖИЕ ОБЪЯВЛЕНИЯ
ЦЕНЫ ЗА М² НЕДВИЖИМОСТИ В СОСЕДНИХ ГОРОДАХ
| Город |
Сред. цена м2 дома |
Сред. цена м2 квартиры |
|---|---|---|
| Сен-Сир-сюр-Мер | 801 959 RUB | 775 167 RUB |
| Ла-Кадьер-д’Азюр | 761 090 RUB | - |
| Ле-Босе | 553 006 RUB | - |
| Сис-Фур-ле-Плаж | 664 513 RUB | 681 687 RUB |
| Ла-Сен-сюр-Мер | 521 778 RUB | 422 800 RUB |
| Ла-Сьота | 675 120 RUB | 690 026 RUB |
| Тулон | 496 296 RUB | 434 625 RUB |
| Ла-Валет-дю-Вар | - | 393 000 RUB |
| Кассис | - | 991 303 RUB |
| Ла-Гард | 509 158 RUB | - |
| Ле-Праде | - | 453 644 RUB |
| Обань | 532 193 RUB | 404 106 RUB |
| Каркеран | 829 532 RUB | - |
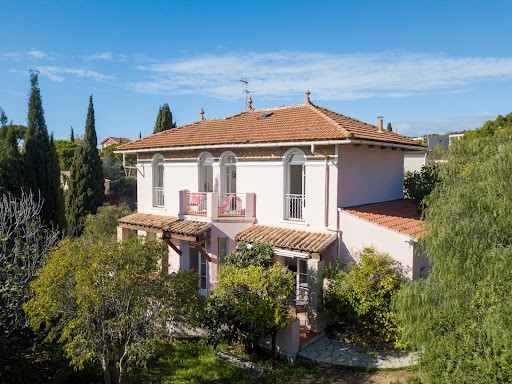
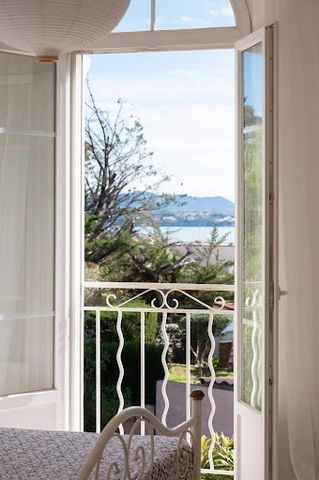
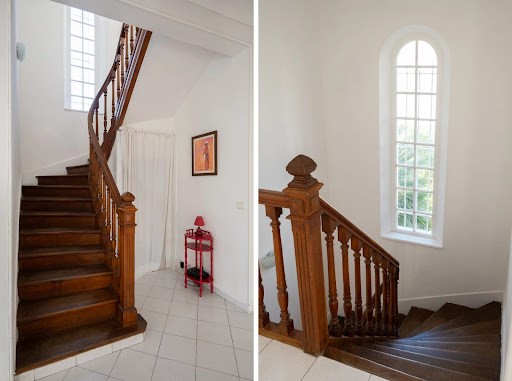
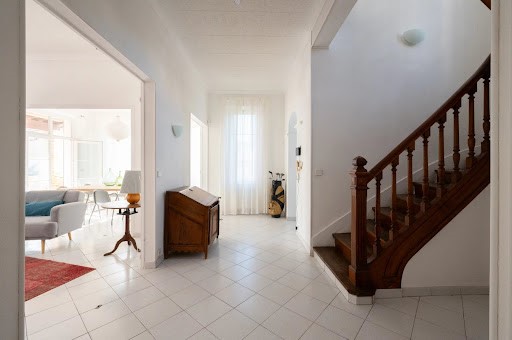
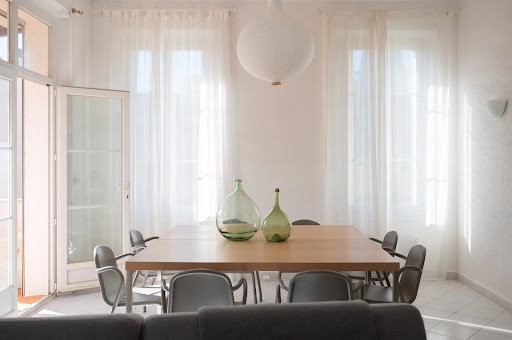
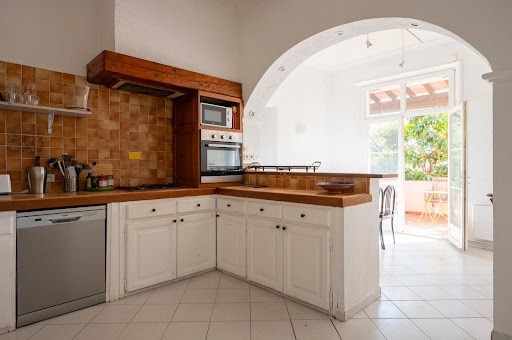
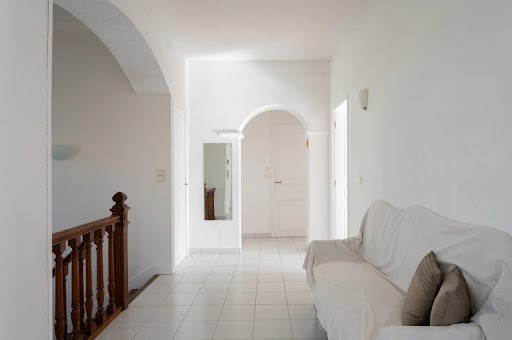
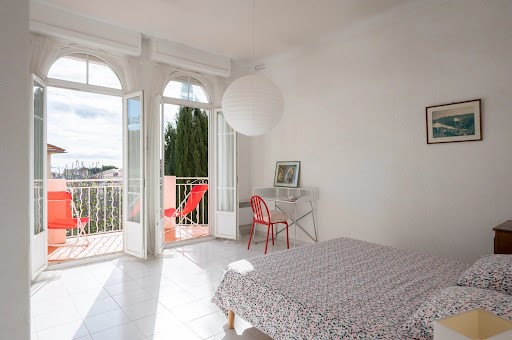
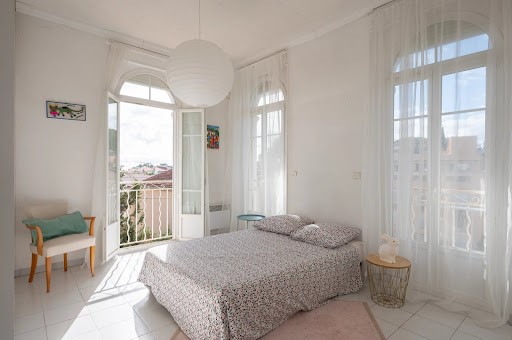
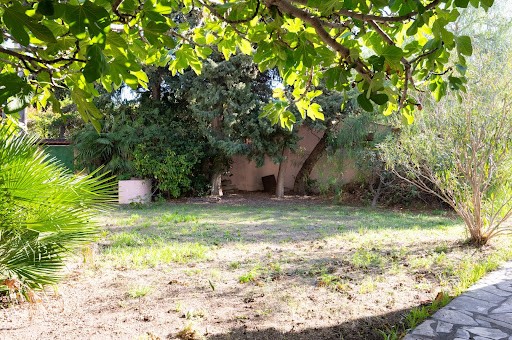
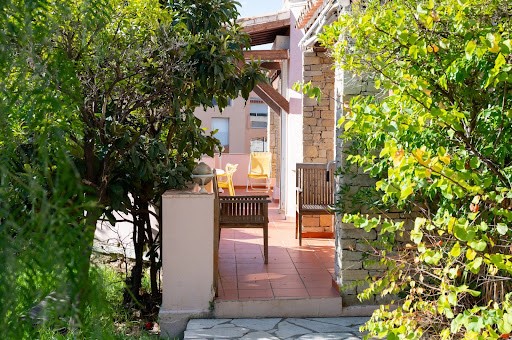
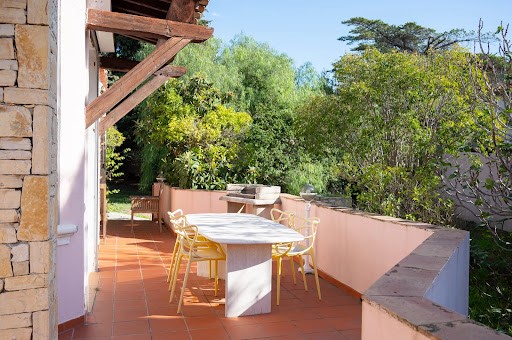
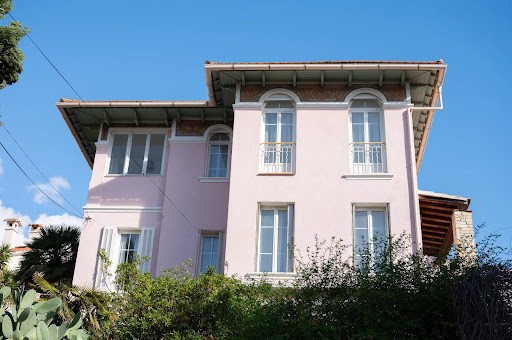
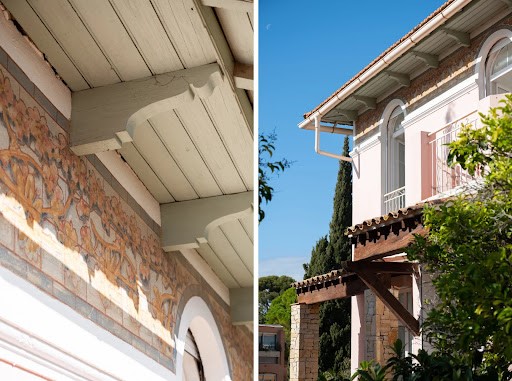
Built on a plot of 1005 m2, the house totals 242 m2 on three levels.
On the garden level, a beautiful entrance gives access to a double living room opening to the south onto a terrace and a garden, a kitchen with its utility room and a bathroom.
On the first floor, a hallway leading to an office, three large bright bedrooms facing south with a clear view.
The lower level accommodates an independent space with kitchen, living room, bathroom and toilet.
The said property is completed by a garage, a parking space and an annex.
This family home could be the subject of numerous possibilities, expansion, swimming pool, etc.
A rehabilitation project as well as the exploitation of the buildable residual was the subject of a permit submitted, accepted and purged. Показать больше Показать меньше Cette propriété plein de charme datant du début du 20 eme siècle possède une situation idéale. En effet, elle bénéficie de toutes les commodités à proximité immédiate.
Edifiée sur un terrain de 1005 m2, la maison totalise 242 m2 sur trois niveaux.
Au rez de jardin, une belle entrée donne accès à un double séjour s'ouvrant au sud sur une terrasse et un jardin arboré, une cuisine avec son arrière cuisine et une salle d'eau.
Au premier étage, un dégagement desservant un bureau, trois grandes chambres lumineuses exposées au Sud avec une vue dégagée.
Le niveau inférieur accueille un espace indépendant avec cuisine, pièce de vie, salle d'eau et wc.
Le dit bien est complété par un garage, un espace Parking et une annexe.
Cette maison familiale pourra faire l'objet de nombreuses possibilités, agrandissement, piscine ...
Un projet de réhabilitation ainsi que l'exploitation du résiduel constructible a fait l'objet d'un permis déposé accepté et purgé. This charming property dating from the beginning of the 20th century has an ideal location. Indeed, it benefits from all the amenities in the immediate vicinity.
Built on a plot of 1005 m2, the house totals 242 m2 on three levels.
On the garden level, a beautiful entrance gives access to a double living room opening to the south onto a terrace and a garden, a kitchen with its utility room and a bathroom.
On the first floor, a hallway leading to an office, three large bright bedrooms facing south with a clear view.
The lower level accommodates an independent space with kitchen, living room, bathroom and toilet.
The said property is completed by a garage, a parking space and an annex.
This family home could be the subject of numerous possibilities, expansion, swimming pool, etc.
A rehabilitation project as well as the exploitation of the buildable residual was the subject of a permit submitted, accepted and purged. Dieses charmante Anwesen aus dem Anfang des 20. Jahrhunderts hat eine ideale Lage. In der Tat profitiert es von allen Annehmlichkeiten in unmittelbarer Nähe.
Das Haus wurde auf einem Grundstück von 1005 m2 erbaut und verfügt über eine Gesamtfläche von 242 m2 auf drei Ebenen.
Auf der Gartenebene bietet ein schöner Eingang Zugang zu einem Doppelwohnzimmer, das sich nach Süden auf eine Terrasse und einen Garten öffnet, eine Küche mit Hauswirtschaftsraum und ein Badezimmer.
Im ersten Stock befindet sich ein Flur, der zu einem Büro führt, drei große helle Schlafzimmer nach Süden mit freiem Blick.
Die untere Ebene beherbergt einen unabhängigen Raum mit Küche, Wohnzimmer, Bad und WC.
Das besagte Anwesen wird durch eine Garage, einen Stellplatz und ein Nebengebäude vervollständigt.
Dieses Einfamilienhaus könnte Gegenstand zahlreicher Möglichkeiten, Erweiterungen, Schwimmbäder usw. sein.
Ein Sanierungsprojekt sowie die Verwertung des bebaubaren Restes war Gegenstand einer Genehmigung, die eingereicht, akzeptiert und bereinigt wurde.