125 277 722 RUB
КАРТИНКИ ЗАГРУЖАЮТСЯ...
Симьян-ла-Ротонд - Дом на продажу
155 553 172 RUB
Дом (Продажа)
Ссылка:
EDEN-T93907606
/ 93907606
Ссылка:
EDEN-T93907606
Страна:
FR
Город:
Simiane-La-Rotonde
Почтовый индекс:
04150
Категория:
Жилая
Тип сделки:
Продажа
Тип недвижимости:
Дом
Площадь:
550 м²
Участок:
193 000 м²
Комнат:
21
Спален:
10
Ванных:
2
ПОХОЖИЕ ОБЪЯВЛЕНИЯ
ЦЕНЫ ЗА М² НЕДВИЖИМОСТИ В СОСЕДНИХ ГОРОДАХ
| Город |
Сред. цена м2 дома |
Сред. цена м2 квартиры |
|---|---|---|
| Сен-Сатюрнен-лез-Апт | 336 999 RUB | - |
| Форкалькье | 284 981 RUB | 273 277 RUB |
| Гаргас | 306 428 RUB | - |
| Пьервер | 308 886 RUB | - |
| Маноск | 276 295 RUB | 252 609 RUB |
| Горд | 491 751 RUB | - |
| Пертюи | 303 295 RUB | 277 899 RUB |
| Воклюз | 271 320 RUB | 226 514 RUB |
| Систерон | 232 581 RUB | 179 767 RUB |
| Бюи-ле-Барони | 208 719 RUB | - |
| Малосен | 253 191 RUB | - |
| Л’Иль-сюр-ла-Сорг | 339 008 RUB | 295 588 RUB |
| Карпантра | 244 218 RUB | 180 803 RUB |
| Ламбеск | 350 571 RUB | - |
| Кавайон | 258 596 RUB | 240 361 RUB |
| Ле-Тор | 282 637 RUB | - |
| Везон-ла-Ромен | 279 218 RUB | 274 828 RUB |
| Антрег-сюр-ла-Сорг | 251 377 RUB | - |
| Экс-ан-Прованс | 479 541 RUB | 423 374 RUB |
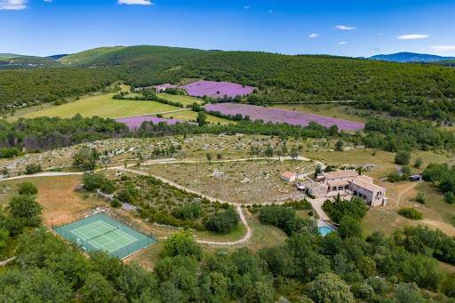
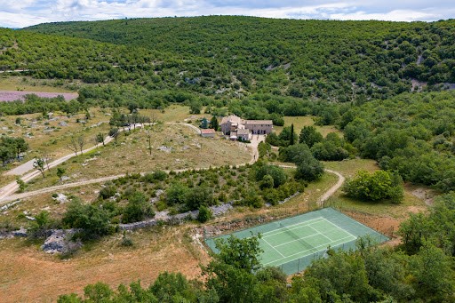
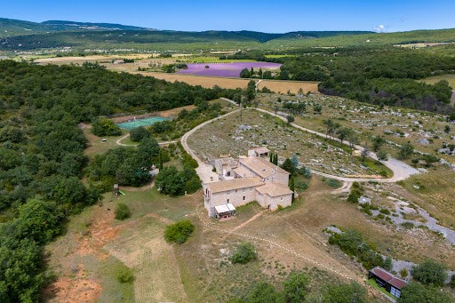
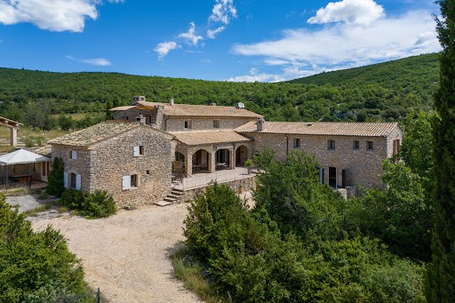
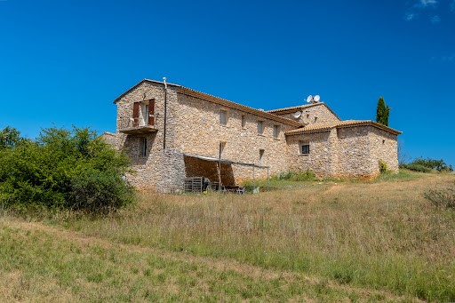
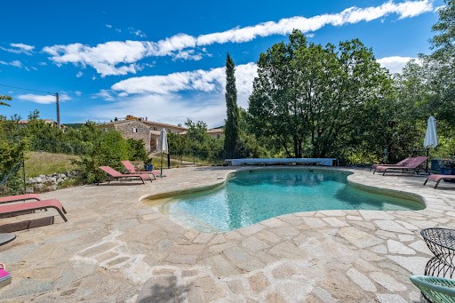
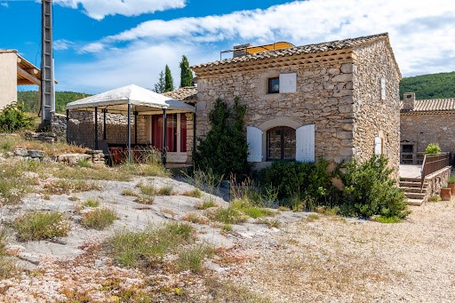
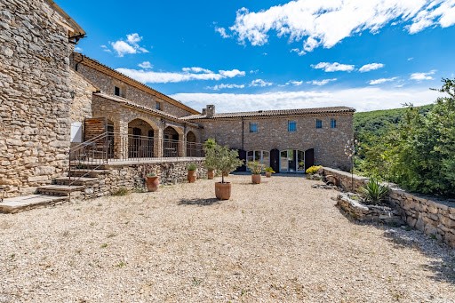
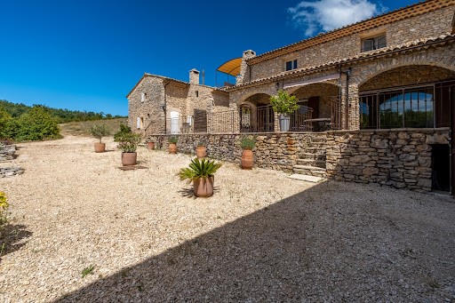
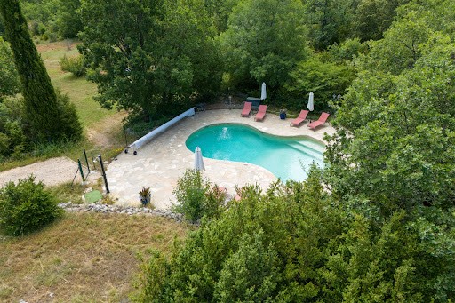
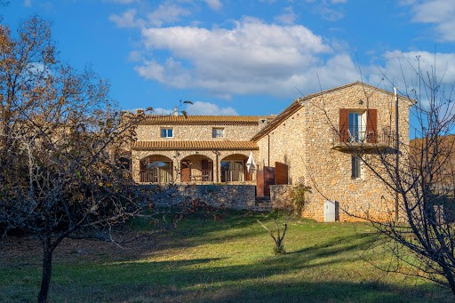
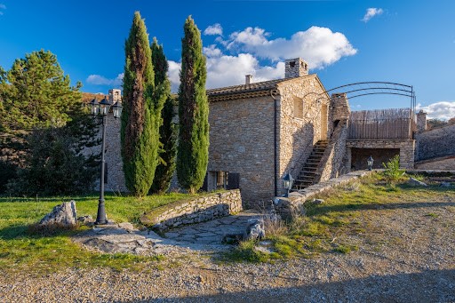
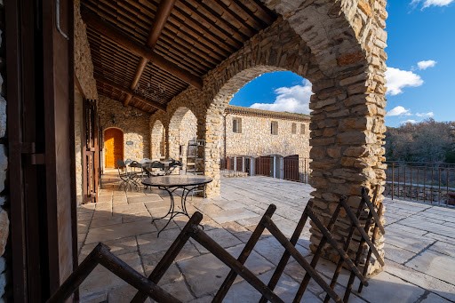
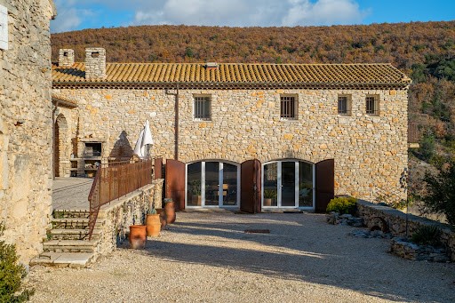
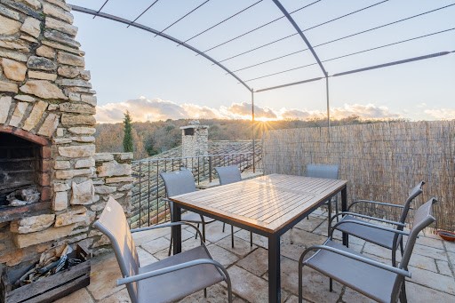
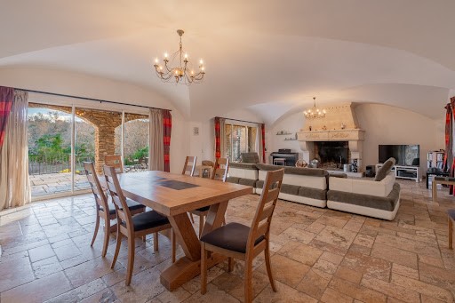
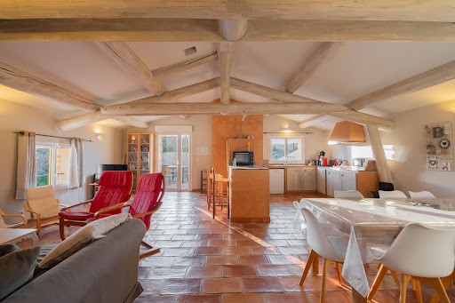
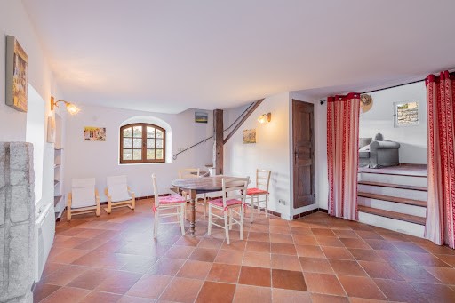
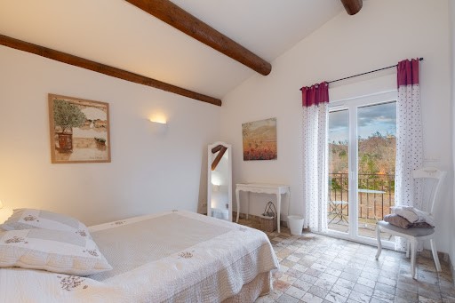
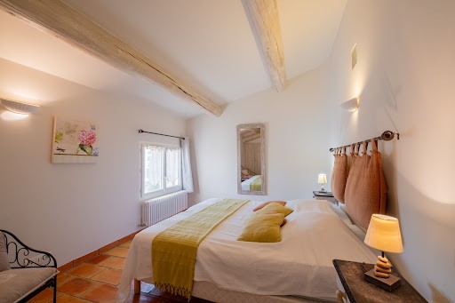
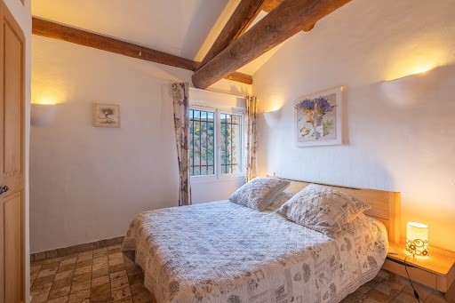
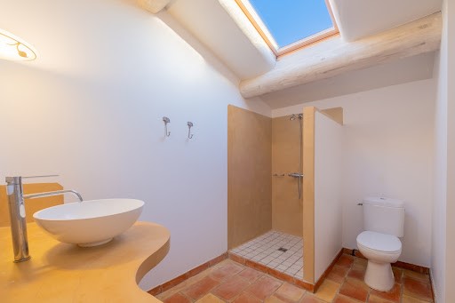
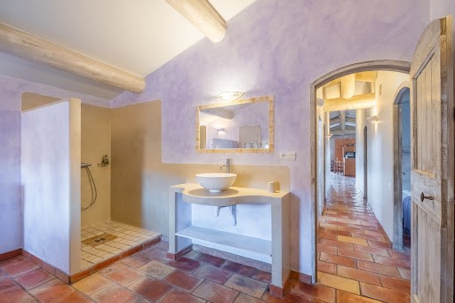
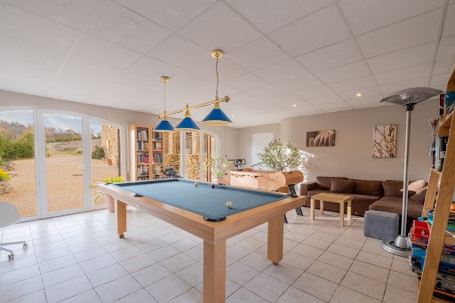
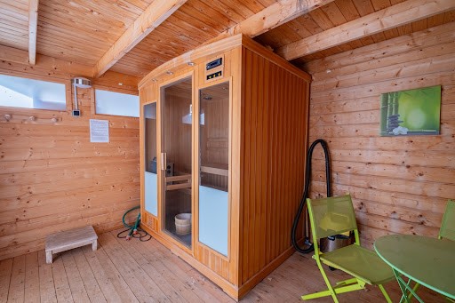
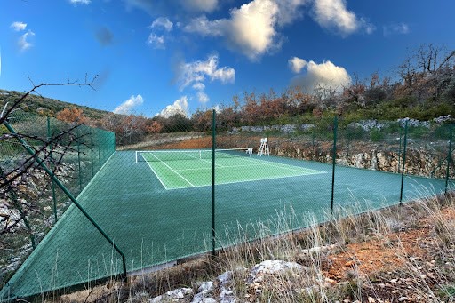
The main residence features a bright 82-square-meter living room adorned with bay windows and a Banon stone fireplace, creating a friendly atmosphere. The spacious 32-square-meter kitchen is equipped with a gas range, a pizza oven, and much more. One bedroom, one office, one bathroom/WC, and one dressing room complete this part of the bastide.
The wing dedicated to guest rooms includes two bedrooms, one with a balcony, two independent lounges convertible into bedrooms, four shower rooms/WCs, one mezzanine, one game room, a garage, a workshop, and a semi-buried cellar.
The two gîtes, accessible independently, offer comfortable living spaces:
The first, on the upper floor of the main bastide, consists of a 50-square-meter living room/kitchen, four bedrooms, and two shower rooms, accommodating up to eight people.
The second, a separate cottage from the bastide, comprises a 23-square-meter dining room, TV lounge, kitchen, two bedrooms, and one bathroom, ideal for four people.
The bastide also includes two terraces, one covered at 84 square meters and one at 16 square meters, offering a view of the surrounding nature.
Outdoor facilities include a heated pool, a six-seater jacuzzi, a sauna, a pétanque court, a tennis court, a children's playground, and a garage, completing this exceptional property.
The property is equipped with an autonomous micro sewage treatment station, built in 2015.
The gîtes and guest rooms are sold with their furniture and equipment. Additionally, the business can be put up for sale upon request.
Les informations sur les risques auxquels ce bien est exposé sont disponibles sur le site Géorisques : ... Показать больше Показать меньше Bastide en pierres au coeur de la route de la lavande
Lord and Sons vous présente une propriété d'exception offrant une superficie totale de 550 m2, répartie entre plusieurs bâtiments. Située en Haute-Provence, sur la célèbre route de la lavande, cette propriété bénéficie d'un emplacement privilégié au sein d'un domaine de 19,30 hectares, à la croisée du Lubéron, du Mont Ventoux et du Pays de Lure.
Une résidence principale alliant charme et convivialité La bastide principale se distingue par un séjour lumineux de 82 m2, agrémenté de baies vitrées et d'une cheminée en pierres de Banon, créant une ambiance chaleureuse. Une vaste cuisine de 32 m2, équipée d'un piano de cuisson à gaz et d'un four à pizza, complète cet espace convivial. Cette partie de la maison inclut également une chambre, un bureau, une salle de bains avec WC, et un dressing.
Un espace chambres d'hôtes idéalement aménagé L'aile dédiée aux chambres d'hôtes offre deux chambres, dont une avec balcon, deux salons indépendants pouvant être transformés en chambres, quatre salles d'eau avec WC, une mezzanine, une salle de jeux, un garage, un atelier et une cave semi-enterrée.
Deux gîtes indépendants pour un confort optimal
Le premier gîte, situé à l'étage de la bastide, propose un séjour/cuisine de 50 m2, quatre chambres et deux salles d'eau, pouvant accueillir jusqu'à 8 personnes.
Le second gîte, indépendant de la bastide, dispose d'une salle à manger de 23 m2, d'un salon TV, d'une cuisine, de deux chambres et d'une salle de bain, idéal pour 4 personnes.
Espaces extérieurs et prestations haut de gamme La bastide comprend deux terrasses, dont une couverte de 84 m2 et une autre de 16 m2, offrant une vue imprenable sur la nature environnante. Les installations extérieures incluent une piscine chauffée, un jacuzzi 6 places, un sauna, un terrain de pétanque, un court de tennis, une aire de jeux pour enfants et un garage.
Équipements modernes et prêts à l'exploitation La propriété dispose d'une micro-station d'épuration autonome (installée en 2015) et les gîtes ainsi que les chambres d'hôtes sont vendus entièrement meublés et équipés. Une opportunité unique pour reprendre une activité clé en main, avec la possibilité d'acquérir également la société sur demande.
Les informations sur les risques auxquels ce bien est exposé sont disponibles sur le site Géorisques : ... Lord and Sons offers an exceptional property with a total area of 550 square meters spread across several buildings. This property, including two independent holiday cottages and a guest room, is ideally located in the heart of a 19.30-hectare estate in Haute-Provence, along the lavender road, between the Luberon, Mont Ventoux, and the Pays de Lure.
The main residence features a bright 82-square-meter living room adorned with bay windows and a Banon stone fireplace, creating a friendly atmosphere. The spacious 32-square-meter kitchen is equipped with a gas range, a pizza oven, and much more. One bedroom, one office, one bathroom/WC, and one dressing room complete this part of the bastide.
The wing dedicated to guest rooms includes two bedrooms, one with a balcony, two independent lounges convertible into bedrooms, four shower rooms/WCs, one mezzanine, one game room, a garage, a workshop, and a semi-buried cellar.
The two gîtes, accessible independently, offer comfortable living spaces:
The first, on the upper floor of the main bastide, consists of a 50-square-meter living room/kitchen, four bedrooms, and two shower rooms, accommodating up to eight people.
The second, a separate cottage from the bastide, comprises a 23-square-meter dining room, TV lounge, kitchen, two bedrooms, and one bathroom, ideal for four people.
The bastide also includes two terraces, one covered at 84 square meters and one at 16 square meters, offering a view of the surrounding nature.
Outdoor facilities include a heated pool, a six-seater jacuzzi, a sauna, a pétanque court, a tennis court, a children's playground, and a garage, completing this exceptional property.
The property is equipped with an autonomous micro sewage treatment station, built in 2015.
The gîtes and guest rooms are sold with their furniture and equipment. Additionally, the business can be put up for sale upon request.
Les informations sur les risques auxquels ce bien est exposé sont disponibles sur le site Géorisques : ...