56 565 241 RUB
48 374 594 RUB
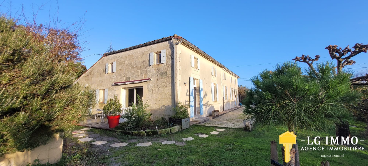
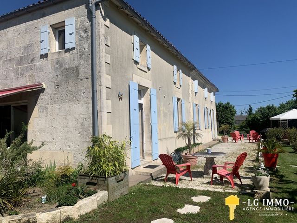
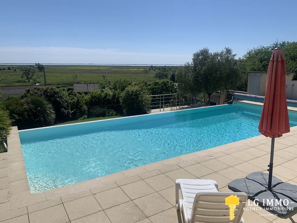
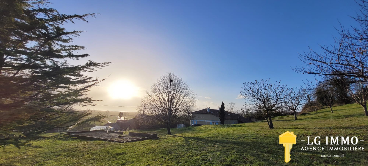
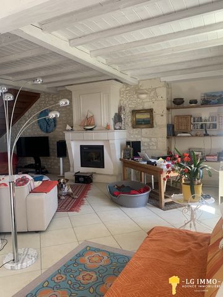
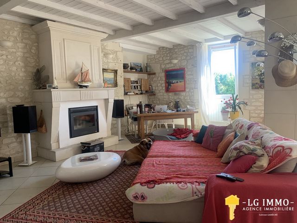
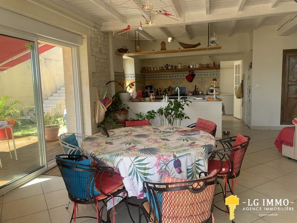
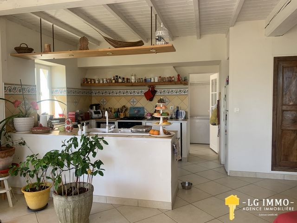
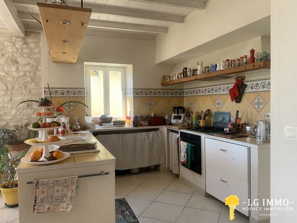
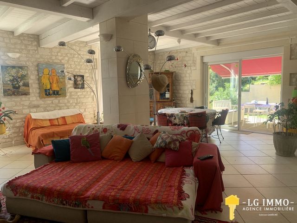
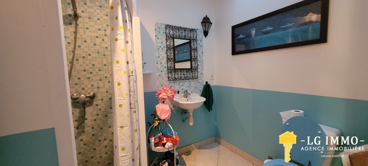
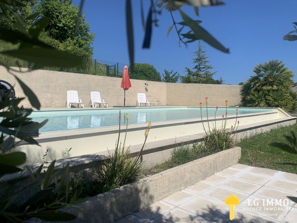
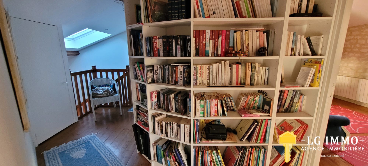
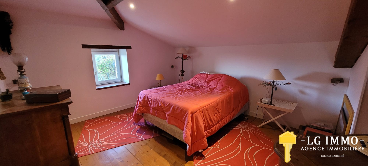
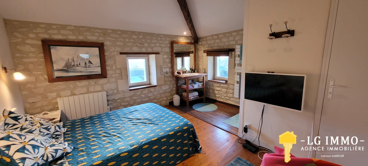
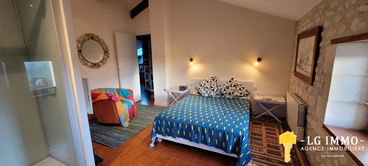

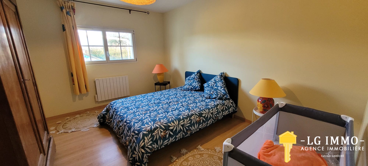
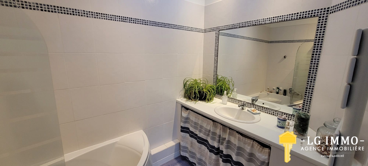
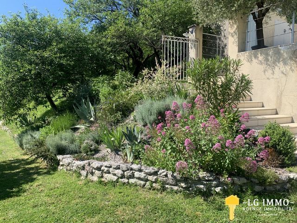

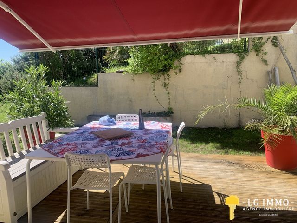
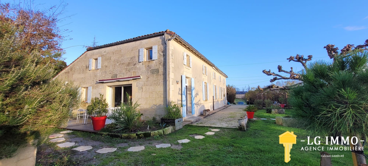

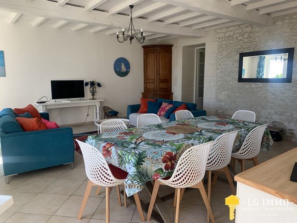
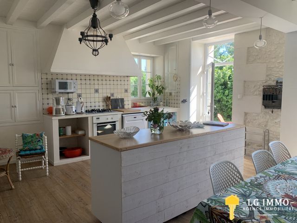
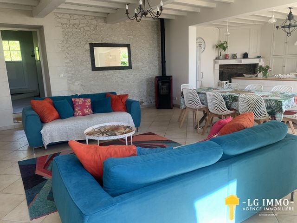
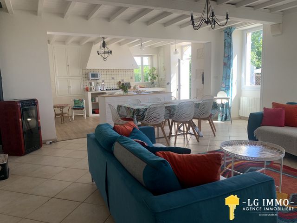
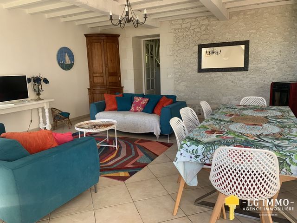


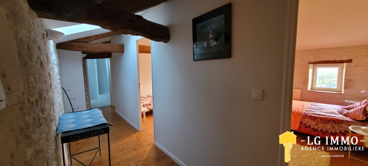
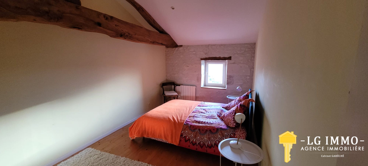
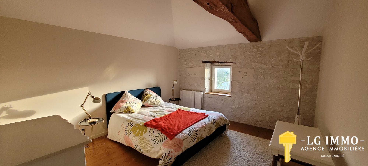


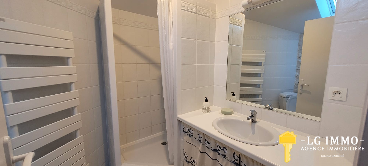
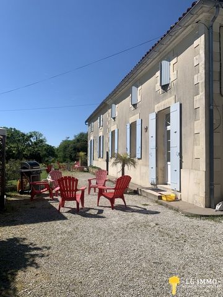
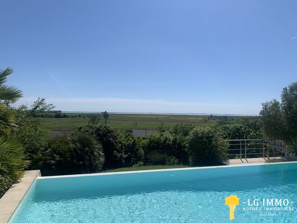
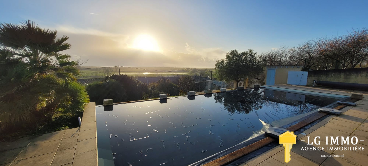
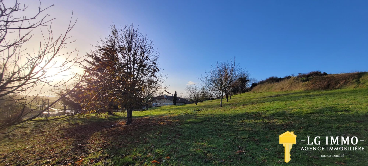
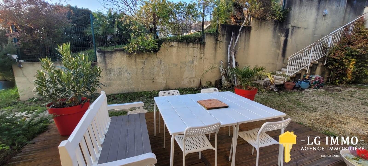
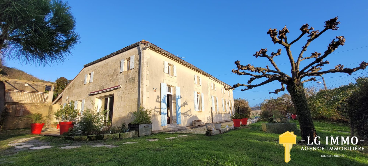
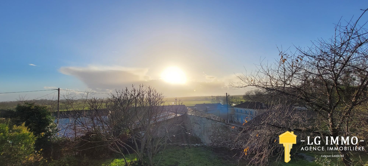
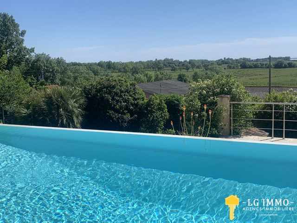
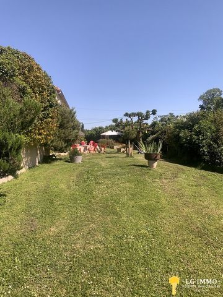
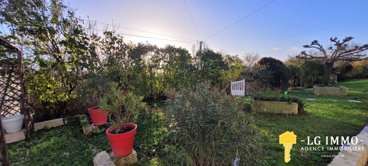

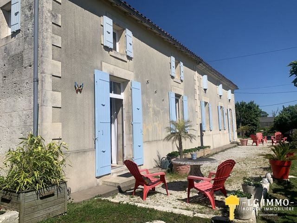
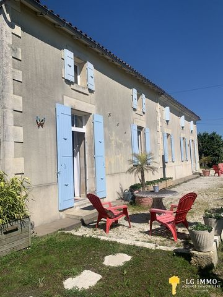

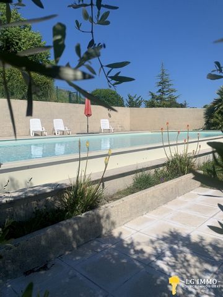



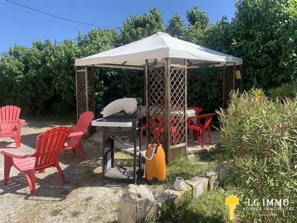
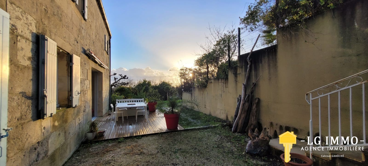
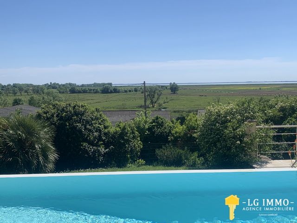
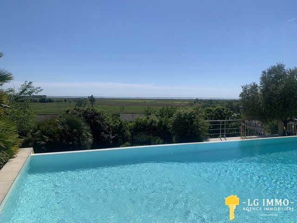

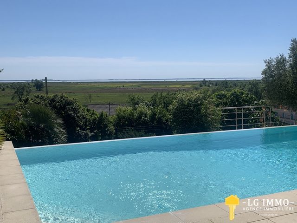
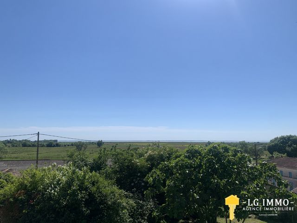

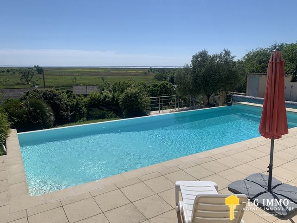
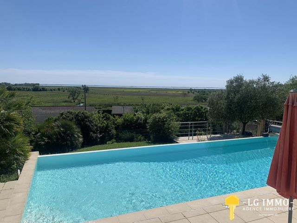
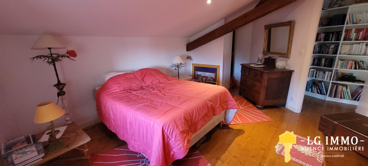
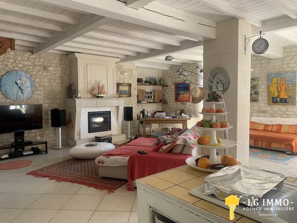
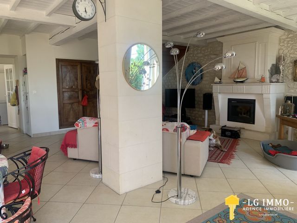
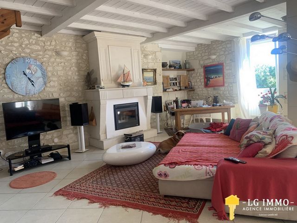


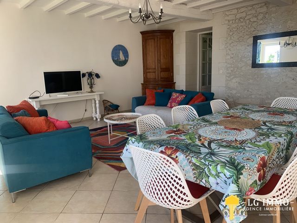
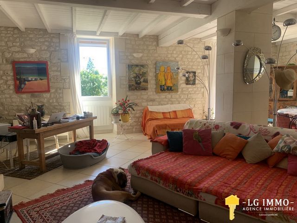
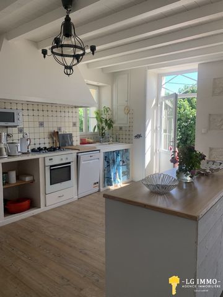
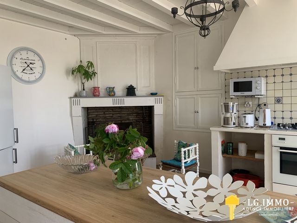
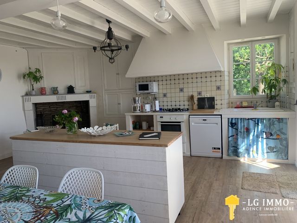
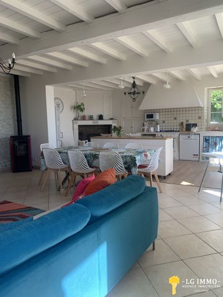
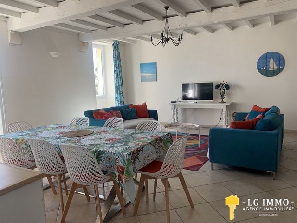
The first house of 139 m2 comprises on the ground floor a living room of 71.10 m2 with beautiful pellet fireplace/insert, exposed stones and beams and access to the terrace. A storeroom of 6.60 m2 with machine connections and cupboard and a bathroom of 4.15 m2 with shower, washbasin and toilet complete this first level.
A wooden staircase leading to the 1st floor leads to a landing of 8.90 m2, a bathroom of 4.80 m2 and 3 bedrooms. A first of 13.55 m2 with dressing room of 1.10 m2, a second of 13.30 m2 and a master suite of 14.20 m2 with toilet, washbasin, shower and heated towel rail.
The second house of 138 m2, used today as a gîte available for seasonal rental, comprises a living room of 55 m2 with fitted kitchen equipped with a central island and a hallway leading to a separate toilet, a bathroom of 4.95 m2 with washbasin, bath, machine connection and heated towel rail as well as a bedroom of 16.35 m2.
A tiled staircase opens onto a large landing which leads to 3 bedrooms of 13.20 m2 each and a shower room with WC of 4 m2.
This floor has retained all the charm of the old with its beautiful stones and exposed framework.
In addition, there is a lean-to, a petanque court, two terraces, as well as an infinity pool with a magnificent view of the estuary. All on an enclosed and wooded plot of 11,472 m2.
To ensure the comfort of the building, the joinery is made of PVC double glazing, all the shutters are made of wood except for the bay window which is equipped with an electric roller shutter. Heating is provided by electric radiators, a pellet insert and a pellet stove in the cottage. A recent thermodynamic tank and solar panels improve the energy quality of the property. Each house has its own electricity meter and individual sanitation system.
This property located only 3 kms from the market town of Saint-Fort-sur-Gironde and its commercial life can be suitable for 2 families wishing to live together while maintaining a certain intimacy with each their own accommodation or for the purpose of rental profitability.
For more information or to discover this property, please contact us at ... or by email at ...
Features:
- Garden
- Terrace
- SwimmingPool
- Washing Machine Показать больше Показать меньше Votre agence LG IMMO vous propose cet ensemble immobilier d'une superficie totale de 277 m2 composé de deux maisons implantées au coeur d'un parc de 11 472 m2 avec piscine à débordement surplombant l'estuaire de la Gironde.
La première maison de 139 m2 comprend au rez-de-chaussée une pièce de vie de 71.10 m2 avec belle cheminée/insert à pellets, pierres et poutres apparentes et accès sur la terrasse. Un cellier de 6.60 m2 avec branchements machines et placard et une salle d'eau de 4.15 m2 avec douche, vasque et WC viennent compléter ce premier niveau.
Un escalier en bois menant au 1er étage dessert un palier de 8.90 m2, une salle de bains de 4,80 m2 et 3 chambres. Une première de 13.55 m2 avec dressing de 1.10 m2, une seconde de 13.30 m2 et une suite parentale de 14.20 m2 avec WC, vasque, douche et sèche-serviettes.
La deuxième maison de 138 m2, utilisée aujourd'hui comme gîte disponible à la location saisonnière, comprend une pièce de vie de 55 m2 avec cuisine aménagée et équipée d'un ilot central et un dégagement desservant un WC indépendant, une salle de bains de 4.95 m2 avec vasque, baignoire, branchement machine et sèche-serviettes ainsi qu'une chambre de 16.35 m2.
Un escalier carrelé s'ouvre sur un grand palier qui dessert 3 chambres de 13.20 m2 chacune et une salle d'eau avec WC de 4 m2.
Cet étage a conservé tout le charme de l'ancien avec ses belles pierres et sa charpente apparente.
En annexe, on trouve un appenti, un terrain de pétanque, deux terrasses, ainsi qu'une piscine à débordement avec une magnifique vue sur l'estuaire. Le tout sur un terrain clos et arboré de 11 472 m2.
Pour assurer le confort de la bâtisse, les menuiseries sont en PVC double vitrage, tous les volets sont en bois sauf pour la baie vitrée qui est équipée d'un volet roulant électrique. Le chauffage se fait par des radiateurs électriques, un insert à pellets et un poêle à pellets dans le gîte. Un ballon thermodynamique récent ainsi que des panneaux solaires viennent améliorent la qualité énergetique du bien. Chaque maison dispose de son propre compteur électrique et de son système d'assainissement individuel.
Cette propriété située à seulement 3 kms du bourg de Saint-Fort-sur-Gironde et de sa vie commerçante peut convenir à 2 familles désireuses de vivre ensemble tout en conservant une certaine intimité avec chacun son logement ou bien dans un but de rentabilité locative.
Pour plus d'informations ou bien pour découvrir ce bien, veuillez nous contacter au ... ou bien par mail à ...
Features:
- Garden
- Terrace
- SwimmingPool
- Washing Machine Your LG IMMO agency offers you this real estate complex with a total surface area of 277 m2 composed of two houses located in the heart of a park of 11,472 m2 with infinity pool overlooking the Gironde estuary.
The first house of 139 m2 comprises on the ground floor a living room of 71.10 m2 with beautiful pellet fireplace/insert, exposed stones and beams and access to the terrace. A storeroom of 6.60 m2 with machine connections and cupboard and a bathroom of 4.15 m2 with shower, washbasin and toilet complete this first level.
A wooden staircase leading to the 1st floor leads to a landing of 8.90 m2, a bathroom of 4.80 m2 and 3 bedrooms. A first of 13.55 m2 with dressing room of 1.10 m2, a second of 13.30 m2 and a master suite of 14.20 m2 with toilet, washbasin, shower and heated towel rail.
The second house of 138 m2, used today as a gîte available for seasonal rental, comprises a living room of 55 m2 with fitted kitchen equipped with a central island and a hallway leading to a separate toilet, a bathroom of 4.95 m2 with washbasin, bath, machine connection and heated towel rail as well as a bedroom of 16.35 m2.
A tiled staircase opens onto a large landing which leads to 3 bedrooms of 13.20 m2 each and a shower room with WC of 4 m2.
This floor has retained all the charm of the old with its beautiful stones and exposed framework.
In addition, there is a lean-to, a petanque court, two terraces, as well as an infinity pool with a magnificent view of the estuary. All on an enclosed and wooded plot of 11,472 m2.
To ensure the comfort of the building, the joinery is made of PVC double glazing, all the shutters are made of wood except for the bay window which is equipped with an electric roller shutter. Heating is provided by electric radiators, a pellet insert and a pellet stove in the cottage. A recent thermodynamic tank and solar panels improve the energy quality of the property. Each house has its own electricity meter and individual sanitation system.
This property located only 3 kms from the market town of Saint-Fort-sur-Gironde and its commercial life can be suitable for 2 families wishing to live together while maintaining a certain intimacy with each their own accommodation or for the purpose of rental profitability.
For more information or to discover this property, please contact us at ... or by email at ...
Features:
- Garden
- Terrace
- SwimmingPool
- Washing Machine