КАРТИНКИ ЗАГРУЖАЮТСЯ...
Кастель-Аркуато - Дом на продажу
280 574 689 RUB
Дом (Продажа)
Ссылка:
EDEN-T93543003
/ 93543003
Ссылка:
EDEN-T93543003
Страна:
IT
Город:
Piacenza
Почтовый индекс:
29014
Категория:
Жилая
Тип сделки:
Продажа
Тип недвижимости:
Дом
Площадь:
1 420 м²
Участок:
7 000 м²
Комнат:
9
Спален:
9
Ванных:
11
Лифт:
Да
Сигнализация:
Да
Бассейн:
Да
Терасса:
Да
ЦЕНЫ ЗА М² НЕДВИЖИМОСТИ В СОСЕДНИХ ГОРОДАХ
| Город |
Сред. цена м2 дома |
Сред. цена м2 квартиры |
|---|---|---|
| Ломбардия | 160 918 RUB | 215 627 RUB |
| Брешиа | 182 429 RUB | 207 735 RUB |
| Комо | 180 051 RUB | 201 355 RUB |
| Лукка | 275 553 RUB | 307 568 RUB |
| Варесе | 157 579 RUB | 175 402 RUB |
| Тоскана | 248 911 RUB | 273 125 RUB |
| Венеция | 149 665 RUB | 189 799 RUB |
| Венеция | 356 505 RUB | 448 676 RUB |
| Больцано | 264 428 RUB | 351 156 RUB |
| Больцано | - | 388 584 RUB |
| Ареццо | 190 264 RUB | 193 922 RUB |
| Ментона | 502 830 RUB | 544 453 RUB |
| Мерано | - | 292 262 RUB |
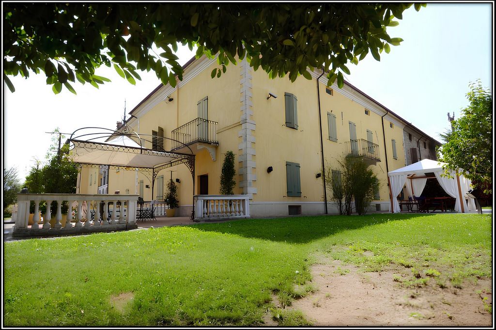
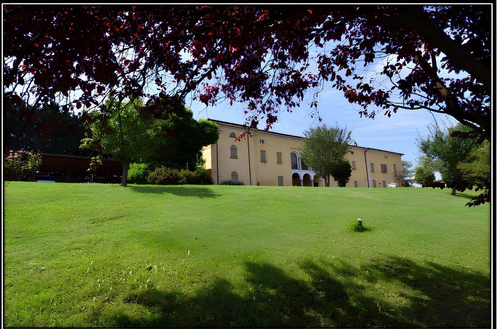
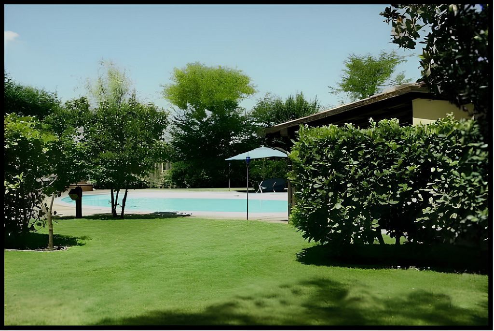
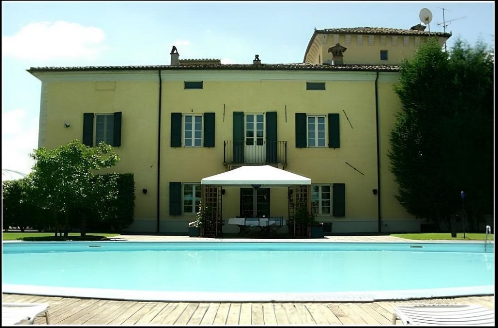
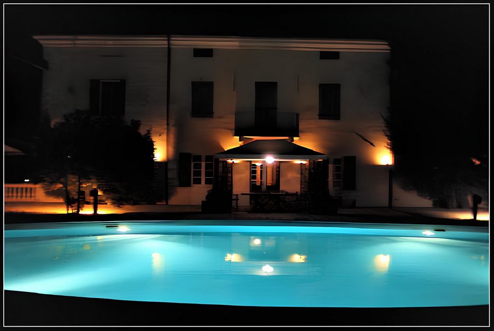
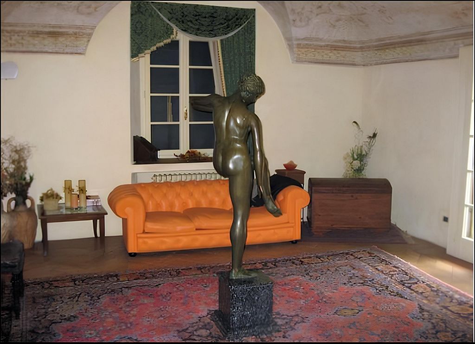
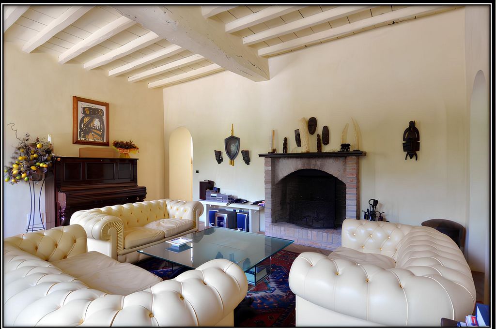
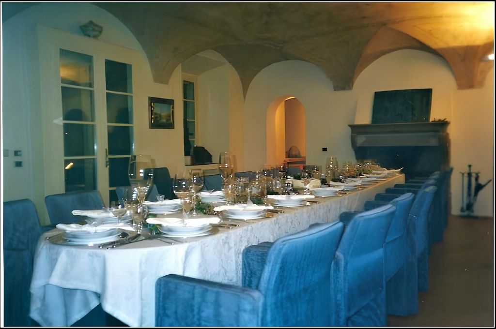
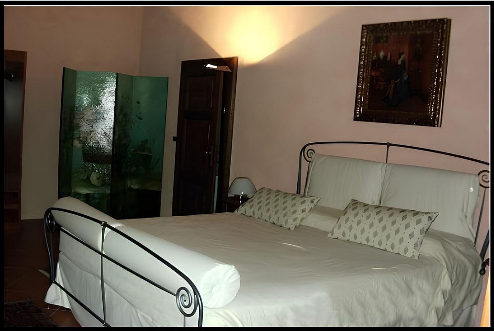
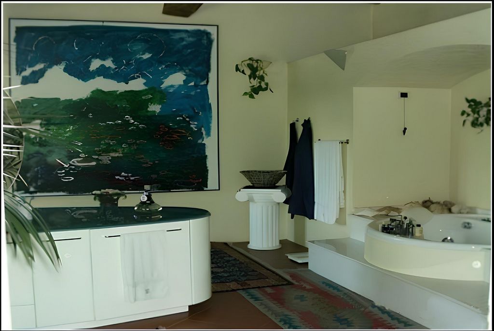
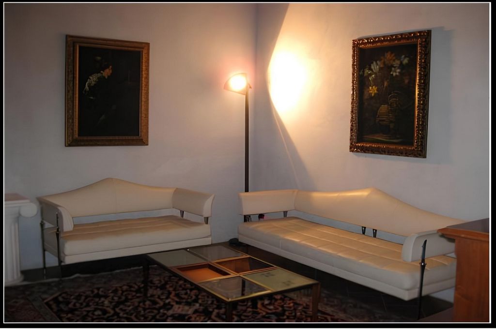
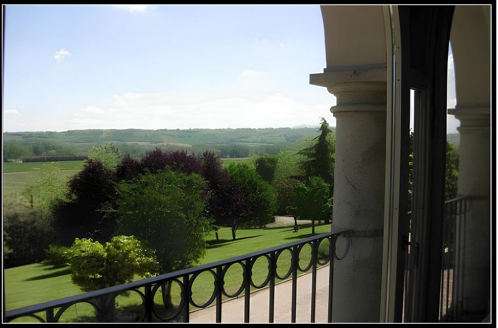
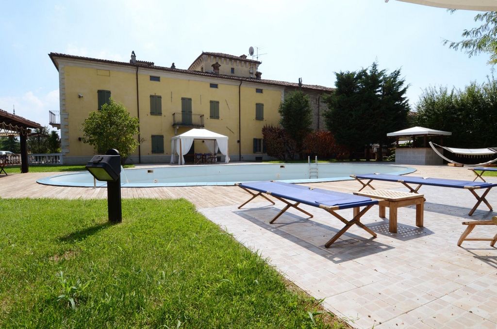
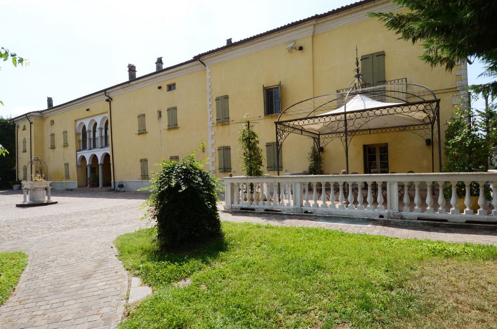
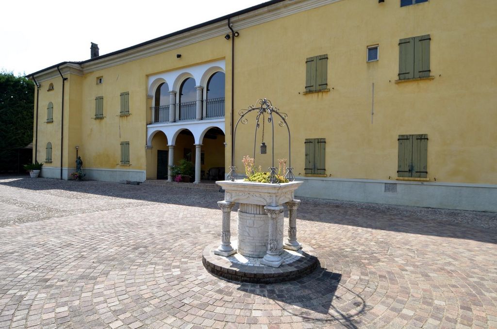
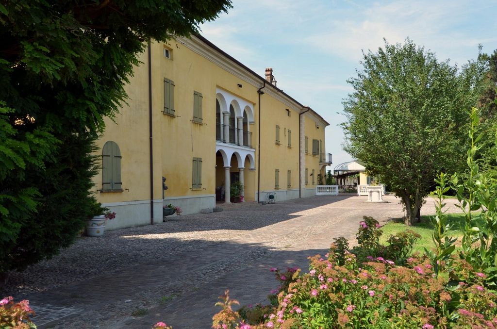
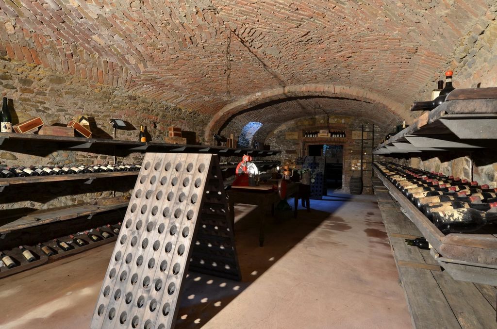
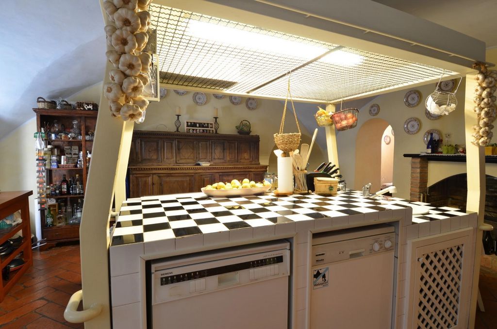
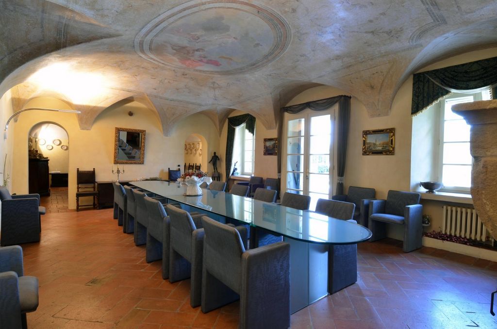
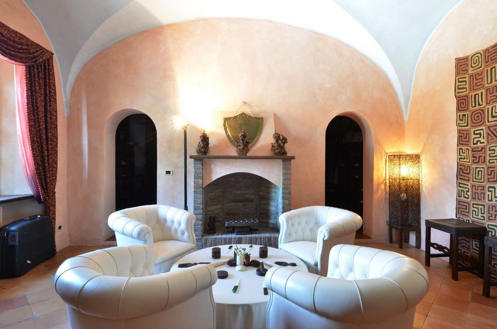
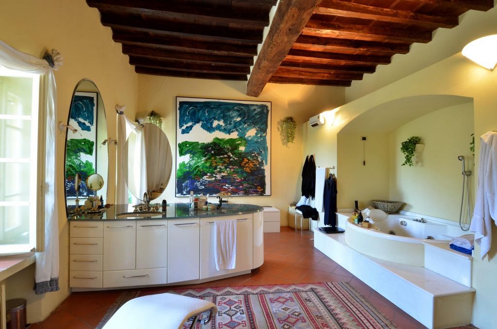
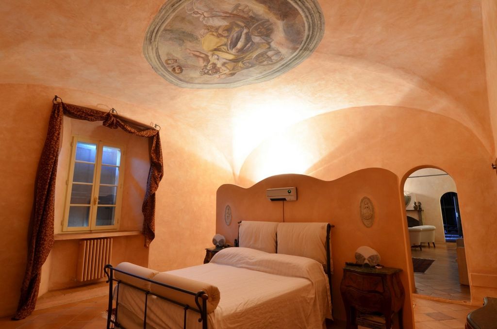
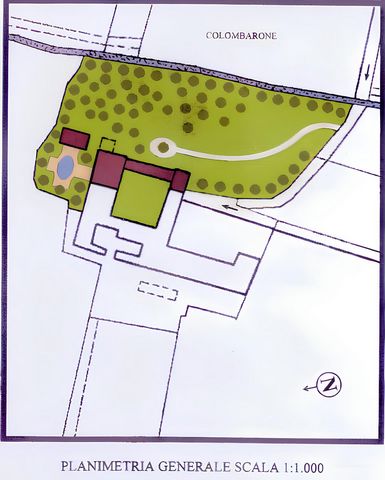
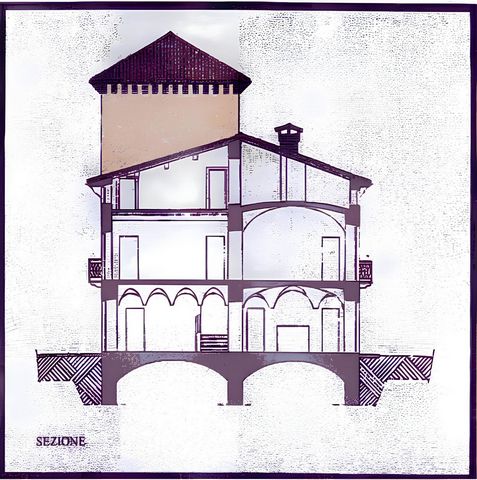
Features:
- Terrace
- Alarm
- Lift
- SwimmingPool Показать больше Показать меньше À S. Antonio di Castell’Arquato (Piacenza), près du club de golf Castell’Arquato, situé sur une colline surplombant le Val D’Arda, se trouve le prestigieux domaine du XVIIe siècle « Il Colombarone », qui appartenait autrefois au comte Ferrante Maculani Bagarotti.~La propriété comprend un bâtiment d’environ 1 370 m2 divisé en deux unités résidentielles : la maison principale d’environ 1 070 m2 et une maison d’hôtes d’environ 300 m2. De plus, il dispose d’une grande terrasse pavée et d’une grande place avec des fontaines, située entre la façade du bâtiment principal et le parc centenaire.~Ce parc centenaire, d’une superficie d’environ 7 000 m², offre une piscine, un boulodrome et un parking. Il est entièrement clôturé et se caractérise par ses nombreux grands arbres et une haie qui entoure tout le périmètre. De plus, il dispose d’une vaste pelouse anglaise qui s’étend sur environ 4 000 m². La piscine ovale est entourée d’un étage d’environ 500 m² composé de bandes de bois d’iroko.~Le grand manoir a été entièrement restauré à l’aide de technologies sophistiquées et de finitions de haute qualité, préservant la structure et les bâtiments.~Les deux unités résidentielles sont réparties sur trois étages extérieurs. Au rez-de-chaussée, il y a des accès à la résidence, qui comprennent également une entrée/galerie. À cet étage, il y a aussi une grande salle à manger officielle avec une cheminée en pierre datant de 1600, une cuisine spacieuse avec une cheminée centrale avec un îlot en brique et une petite salle à manger privée adjacente à la cuisine, qui dispose également d’une cheminée du 17ème siècle. en pierre. De plus, il y a une salle de conversation avec une cheminée ancienne, une télévision et une salle de conversation, un bureau avec une cheminée ancienne, une salle de bain de jour avec placard intégré, ainsi qu’un accès au parc, à la piscine et à la cave à vin comme ascenseur qui dessert tous les étages et est entièrement couvert.~ Au deuxième étage (grenier), accessible à la fois par ascenseur et par escalier, est situé dans la tour du 17ème siècle une suite composée d’une chambre, d’un bureau, d’une salle à manger, d’une salle de bains et d’un salon, qui est reliée à la chambre. par un escalier en bois. Il y a aussi un espace réservé au personnel avec une chambre, un lit, une salle de bain, une salle de conversation TV et un placard. À cet étage, il y a aussi la buanderie, la salle de repassage, la corde à linge et une pièce de rangement occasionnelle. Cette zone donne accès à la maison d’amis, qui dispose d’une entrée séparée au rez-de-chaussée.~La maison d’hôtes se compose de différents niveaux : au rez-de-chaussée il y a une cuisine, une salle à manger avec cheminée et un salon ; Au premier étage, il y a une grande chambre, une salle de bains et un couloir ; Au premier étage, il y a une chambre simple avec salle de bains ; et dans le grenier il y a une chambre, une salle de bains et une suite.~La maison est vendue sans meubles. Si vous êtes intéressé par les meubles, ils peuvent être négociés séparément.
Features:
- Terrace
- Alarm
- Lift
- SwimmingPool In S. Antonio di Castell'Arquato (Piacenza), in der Nähe des Golfclubs Castell'Arquato, auf einem Hügel mit Blick auf das Val D'Arda gelegen, befindet sich das prestigeträchtige Anwesen „Il Colombarone“ aus dem 17. Jahrhundert, das früher dem Grafen gehörte Ferrante Maculani Bagarotti.~Das Anwesen umfasst ein Gebäude von ca. 1.370 m2, aufgeteilt in zwei Wohneinheiten: das Haupthaus von ca. 1.070 m2 und ein Gästehaus von ca. 300 m2. Darüber hinaus verfügt es über eine große gepflasterte Terrasse und einen großen Platz mit Springbrunnen, der sich zwischen der Fassade des Hauptgebäudes und dem hundertjährigen Park befindet.~Dieser jahrhundertealte Park mit einer Fläche von etwa 7.000 m² bietet ein Schwimmbad, eine Bowlingbahn und Parkplätze. Es ist komplett eingezäunt und zeichnet sich durch seine zahlreichen großen Bäume und eine Hecke aus, die den gesamten Umfang umgibt. Darüber hinaus verfügt es über einen weitläufigen englischen Rasen, der etwa 4.000 m² umfasst. Der ovale Pool ist von einem etwa 500 m² großen Boden umgeben, der aus Streifen aus Irokoholz besteht.~Das große Herrenhaus wurde unter Einsatz hochentwickelter Technologien und hochwertiger Oberflächen vollständig restauriert, wodurch die Struktur und die Gebäude erhalten blieben.~Die beiden Wohneinheiten verteilen sich auf drei Außengeschosse. Im Erdgeschoss gibt es Zugänge zur Residenz, zu denen auch ein Eingang/Galerie gehört. Auf dieser Etage gibt es auch ein großes offizielles Esszimmer mit einem Steinkamin aus dem Jahr 1600, eine geräumige Küche mit einem zentralen Kamin mit einer gemauerten Insel und ein kleines privates Esszimmer neben der Küche, das ebenfalls über einen Kamin aus dem 17. Jahrhundert verfügt Jahrhundert. aus Stein. Darüber hinaus gibt es ein Gesprächszimmer mit antikem Kamin, ein Fernseh- und Gesprächszimmer, ein Arbeitszimmer mit antikem Kamin, ein Tagesbad mit Einbauschrank sowie Zugang zum Park, zum Pool und zum Weinkeller als Aufzug, der alle Etagen bedient und komplett überdacht ist.~Im zweiten Stock (Dachgeschoss), der sowohl über einen Aufzug als auch über eine Treppe erreichbar ist, befindet sich im Turm aus dem 17. Jahrhundert eine Suite bestehend aus Schlafzimmer, Büro, Esszimmer, Bad und Wohnzimmer, die mit dem Schlafzimmer verbunden ist . über eine Holztreppe. Ebenso gibt es einen für das Personal reservierten Bereich mit Schlafzimmer, Bett, Bad, Fernseh-Konversationsraum und Schrank. Auf dieser Etage befinden sich auch die Waschküche, der Bügelraum, die Wäscheleine und ein gelegentlicher Abstellraum. Dieser Bereich bietet Zugang zum Gästehaus, das über einen separaten Eingang im Erdgeschoss verfügt.~Das Gästehaus besteht aus verschiedenen Ebenen: Im Erdgeschoss befinden sich eine Küche, ein Esszimmer mit Kamin und ein Wohnzimmer; Im ersten Stock gibt es ein großes Schlafzimmer, ein Badezimmer und einen Flur; Im ersten Stock gibt es ein Einzelzimmer mit Bad; und im Dachgeschoss gibt es ein Schlafzimmer, ein Badezimmer und eine Suite.~Das Haus wird ohne Möbel verkauft. Wenn Sie Interesse an den Möbeln haben, können diese separat verhandelt werden.
Features:
- Terrace
- Alarm
- Lift
- SwimmingPool Ubicada en S. Antonio di Castell'Arquato (Piacenza), cerca del Club de Golf Castell'Arquato, se encuentra en lo alto de una colina que domina el Val D'Arda, la prestigiosa finca del siglo XVII "Il Colombarone", que perteneció antiguamente al Conde Ferrante Maculani Bagarotti.~La finca incluye un edificio de alrededor de 1.370 m2, dividido en dos unidades residenciales: la casa principal, de aproximadamente 1.070 m2, y una casa de invitados de unos 300 m2. Además, cuenta con un amplio patio empedrado y una gran plaza con fuentes, ubicada entre la fachada del edificio principal y el parque centenario. ~Este parque centenario, de unos 7.000 m2, brinda una piscina, una zona de bolos y estacionamiento. Está completamente cercado y se caracteriza por sus numerosos árboles de gran tamaño y un seto que rodea todo su perímetro. Además, dispone de un extenso césped inglés que cubre aproximadamente 4.000m². La piscina ovalada está rodeada por un suelo de unos 500m², conformado por franjas de madera de Iroko.~La gran casa señorial ha sido completamente restaurada con el uso de tecnologías sofisticadas y acabados prestigiosos, que han permitido conservar intactas la estructura y los edificios.~Las dos unidades residenciales se distribuyen en tres plantas exteriores. En la planta baja se encuentran los accesos a la residencia, que incluyen una entrada/galería. En esta planta también se encuentra un amplio comedor oficial con una chimenea de piedra del año 1600, una espaciosa cocina con una chimenea central con una isla de mampostería y un pequeño comedor privado contiguo a la cocina, que cuenta con una chimenea del siglo XVII también de piedra. Además, hay un salón de conversación con una chimenea antigua, un salón de televisión y conversación, un estudio con una chimenea antigua, un baño de día con armario empotrado, acceso al parque, a la piscina y a la bodega, así como un ascensor que brinda servicio a todas las plantas y está completamente cubierto.~En el primer piso, al que se puede acceder por ascensor o escalera, se encuentra una sala de billar y una amplia suite que incluye un dormitorio abovedado con rosetón decorado y una chimenea de época. Además, cuenta con un baño de servicio, una sala de estar con chimenea, un vestidor, un baño principal y dos terrazas con vistas al parque y a la piscina. Todas las habitaciones tienen techos abovedados o artesonados en nogal, y los pisos son de terracota antigua. En este mismo piso, hay una pequeña suite con un dormitorio que ofrece vistas al parque centenario, un baño principal, una oficina-pasillo y una sala de conversación. Por último, una suite más pequeña que las anteriores, compuesta por un dormitorio y un baño moderno con bañera de hidromasaje y finos acabados.~En el segundo piso (ático), al cual se puede acceder tanto por ascensor como por escalera, se halla una suite que consta de dormitorio, despacho, comedor, baño y sala de estar, situada en la torre del siglo XVII y conectada al dormitorio por una escalera de madera. Asimismo, se encuentra una zona reservada para el personal con dormitorio, cama, baño, sala de televisión-conversación y armario. En esta planta también se ubican la lavandería, el cuarto de planchado, el tendedero y un trastero ocasional. Esta área tiene acceso a la casa de huéspedes que cuenta con entrada independiente en la planta baja.~La casa de huéspedes consta de diferentes niveles: la planta baja incluye una cocina, un comedor con chimenea y una sala de estar; en el primer piso se encuentra un amplio dormitorio, un baño y un pasillo; en la primera planta hay una habitación individual con baño; y en el ático hay un dormitorio, un baño y una suite.~La casa se vende sin mobiliario. En caso de estar interesado en los muebles, se puede negociar por separado.
Features:
- Terrace
- Alarm
- Lift
- SwimmingPool Located in S. Antonio di Castell'Arquato (Piacenza), near the Castell'Arquato Golf Club, located on top of a hill overlooking the Val D'Arda, the prestigious 17th century estate "Il Colombarone", which It formerly belonged to Count Ferrante Maculani Bagarotti.~The property includes a building of around 1,370 m2, divided into two residential units: the main house, of approximately 1,070 m2, and a guest house of about 300 m2. In addition, it has a large cobbled patio and a large plaza with fountains, located between the façade of the main building and the centenary park.~This century-old park, of about 7,000 m2, offers a swimming pool, a bowling area and parking. It is completely fenced and is characterized by its numerous large trees and a hedge that surrounds its entire perimeter. In addition, it has an extensive English lawn that covers approximately 4,000m². The oval pool is surrounded by a floor of about 500m², made up of strips of Iroko wood.~The large manor house has been completely restored with the use of sophisticated technologies and prestigious finishes, which have allowed the structure and buildings to be kept intact.~The two residential units are distributed over three exterior floors. On the ground floor there are accesses to the residence, which include an entrance/gallery. On this floor there is also a large official dining room with a stone fireplace from the year 1600, a spacious kitchen with a central fireplace with a masonry island a small private dining room adjacent to the kitchen, which also has a fireplace from the 17th century. of stone. In addition, there is a conversation room with an antique fireplace, a television and conversation room, a study with an antique fireplace, a day bathroom with a built-in wardrobe, access to the park, the pool and the wine cellar, as well as an elevator that It serves all floors and is completely covered.~On the first floor, accessible by lift or stairs, is a billiard room and a spacious suite including a vaulted bedroom with a decorated rose window and a period fireplace. In addition, it has a service bathroom, a living room with fireplace, a dressing room, a master bathroom and two terraces with views of the park and the pool. All rooms have vaulted or coffered walnut ceilings, and the floors are antique terracotta. On this same floor, there is a small suite with a bedroom that offers views of the centenary park, a main bathroom, an office-hallway and a conversation room. Finally, a smaller suite than the previous ones, consisting of a bedroom and a modern bathroom with a hydromassage bathtub and fine finishes.~On the second floor (attic), which can be accessed by both an elevator and a staircase, there is a suite consisting of a bedroom, office, dining room, bathroom and living room, located in the 17th century tower and connected to the bedroom. by a wooden staircase. Likewise, there is an area reserved for staff with a bedroom, bed, bathroom, television-conversation room and closet. The laundry, ironing room, clothesline and an occasional storage room are also located on this floor. This area has access to the guest house which has a separate entrance on the ground floor.~The guest house consists of different levels: the ground floor includes a kitchen, a dining room with a fireplace and a living room; On the first floor there is a large bedroom, a bathroom and a hallway; On the first floor there is a single room with a bathroom; and in the attic there is a bedroom, a bathroom and a suite.~The house is sold without furniture. If you are interested in the furniture, it can be negotiated separately.
Features:
- Terrace
- Alarm
- Lift
- SwimmingPool A S. Antonio di Castell'Arquato (Piacenza), nei pressi del Golf Club Castell'Arquato, situata su una collina che domina la Val D'Arda, si trova la prestigiosa tenuta seicentesca "Il Colombarone", già di proprietà del Conte Ferrante Maculani Bagarotti.~Completa la proprietà un fabbricato di circa 1.370 m2 suddiviso in due unità abitative: la casa padronale di circa 1.070 m2 e una dependance di circa 300 m2. Inoltre, dispone di un'ampia terrazza pavimentata e di una grande piazza con fontane, situata tra la facciata dell'edificio principale e il parco centenario.~Questo parco secolare, con una superficie di circa 7.000 m², offre una piscina, un campo da bocce e un parcheggio. E' completamente recintato e si caratterizza per i suoi numerosi alberi di grandi dimensioni e una siepe che circonda tutto il perimetro. Inoltre, dispone di un esteso prato all'inglese che si estende per circa 4.000 m². La piscina ovale è circondata da un pavimento di circa 500 m² costituito da listelli di legno di iroko.~La grande dimora è stata completamente ristrutturata utilizzando sofisticate tecnologie e finiture di alta qualità, preservando la struttura e gli edifici.~Le due unità abitative sono distribuite su tre piani esterni. Al piano terra si trovano gli accessi alla residenza, che comprendono anche un ingresso/ballatoio. Su questo piano si trova anche una grande sala da pranzo ufficiale con un camino in pietra risalente al 1600, una spaziosa cucina con camino centrale con isola in mattoni, e una piccola sala da pranzo privata adiacente alla cucina, che ha anche un camino del XVII secolo. Fatto di pietra. Inoltre, c'è una sala conversazione con camino antico, una sala TV e conversazione, uno studio con camino antico, un bagno giorno con armadio a muro, oltre all'accesso al parco, alla piscina e alla cantina come ascensore che serve tutti i piani ed è completamente coperto.~Al secondo piano (mansarda), raggiungibile sia con l'ascensore che con le scale, Si trova nella torre del 17 ° secolo una suite composta da camera da letto, ufficio, sala da pranzo, bagno e soggiorno, che è collegato alla camera da letto. tramite una scala in legno. C'è anche un'area riservata al personale con camera da letto, letto, bagno, sala conversazione TV e ripostiglio. Su questo piano si trovano anche la lavanderia, la stireria, lo stendibiancheria e un ripostiglio occasionale. Da questa zona si accede alla dependance, che ha un ingresso indipendente al piano terra.~La dependance è composta da diversi livelli: al piano terra c'è una cucina, una sala da pranzo con camino e un soggiorno; Al primo piano troviamo un'ampia camera da letto, un bagno e un disimpegno; Al primo piano c'è una camera singola con bagno; e in mansarda c'è una camera da letto, un bagno e una suite.~La casa viene venduta senza mobili. Se sei interessato all'arredamento, può essere negoziato separatamente.
Features:
- Terrace
- Alarm
- Lift
- SwimmingPool W S. Antonio di Castell'Arquato (Piacenza), w pobliżu Castell'Arquato Golf Club, położonego na wzgórzu z widokiem na Val D'Arda, znajduje się prestiżowa XVII-wieczna posiadłość "Il Colombarone", dawniej należąca do hrabiego Ferrante Maculani Bagarotti.~Nieruchomość obejmuje budynek o powierzchni około 1 370 m2 podzielony na dwie jednostki mieszkalne: główny dom o powierzchni około 1 070 m2 i pensjonat o powierzchni około 300 m2. Ponadto posiada duży brukowany taras i duży plac z fontannami, znajdujący się między fasadą budynku głównego a parkiem stulecia.~Ten wielowiekowy park o powierzchni około 7 000 m² oferuje basen, kręgielnię i parking. Jest całkowicie ogrodzony i charakteryzuje się licznymi dużymi drzewami oraz żywopłotem, który otacza cały obwód. Ponadto posiada rozległy angielski trawnik, który zajmuje około 4 000 m². Owalny basen otoczony jest podłogą o powierzchni około 500 m² wykonaną z pasów drewna iroko.~Duża rezydencja została całkowicie odrestaurowana przy użyciu zaawansowanych technologii i wysokiej jakości wykończeń, zachowując konstrukcję i budynki.~Dwie jednostki mieszkalne są rozmieszczone na trzech zewnętrznych piętrach. Na parterze znajdują się wejścia do rezydencji, które obejmują również wejście/galerię. Na tym piętrze znajduje się również duża oficjalna jadalnia z kamiennym kominkiem z 1600 roku, przestronna kuchnia z centralnym kominkiem z ceglaną wyspą oraz mała prywatna jadalnia przylegająca do kuchni, w której znajduje się również XVII-wieczny kominek. wykonane z kamienia. Ponadto znajduje się tu sala konwersacyjna z zabytkowym kominkiem, sala telewizyjna i rozmówcza, gabinet z zabytkowym kominkiem, łazienka dzienna z szafą wnękową, a także dostęp do parku, basenu i piwnicy na wino jako winda, która obsługuje wszystkie piętra i jest całkowicie zadaszona.~Na drugim piętrze (poddaszu), do którego można dostać się zarówno windą, jak i schodami, W XVII-wiecznej wieży znajduje się apartament składający się z sypialni, gabinetu, jadalni, łazienki oraz salonu, który połączony jest z sypialnią. po drewnianych schodach. Jest też strefa zarezerwowana dla personelu z sypialnią, łóżkiem, łazienką, pokojem rozmów telewizyjnych i garderobą. Na tym piętrze znajduje się również pralnia, prasowalnia, sznurek do bielizny oraz pomieszczenie do przechowywania okoliczności. Obszar ten daje dostęp do pensjonatu, który ma osobne wejście na parterze.~Pensjonat składa się z różnych poziomów: na parterze znajduje się kuchnia, jadalnia z kominkiem oraz salon; Na piętrze znajduje się duża sypialnia, łazienka oraz przedpokój; Na piętrze znajduje się jednoosobowa sypialnia z łazienką; a na poddaszu znajduje się sypialnia, łazienka i apartament.~Dom sprzedawany jest bez mebli. Jeśli jesteś zainteresowany meblami, możesz je negocjować osobno.
Features:
- Terrace
- Alarm
- Lift
- SwimmingPool