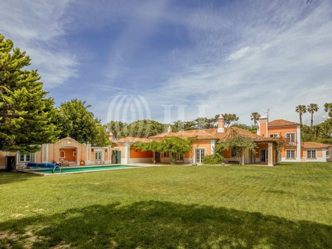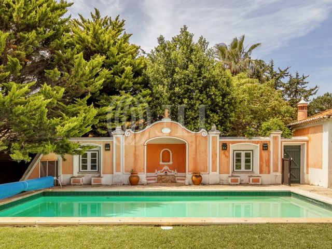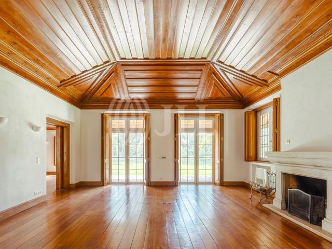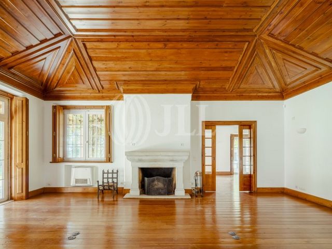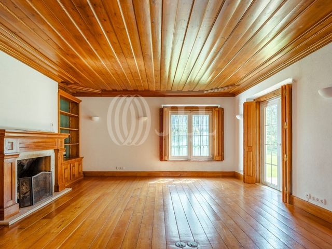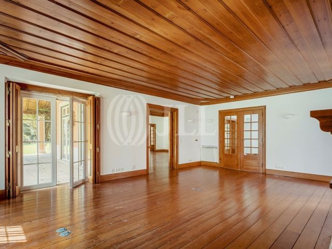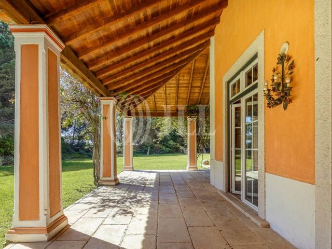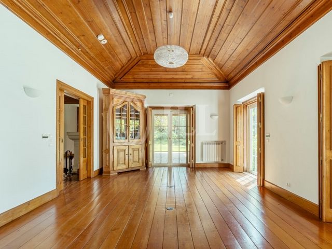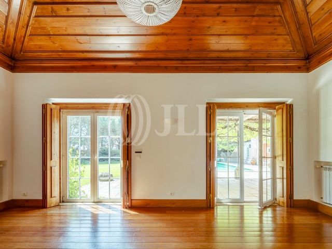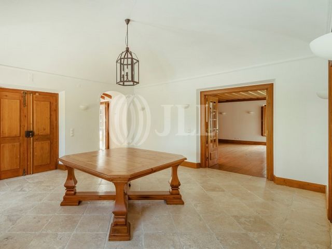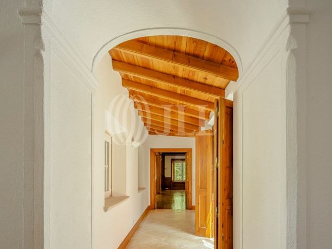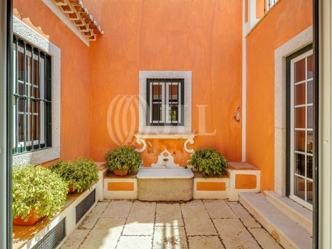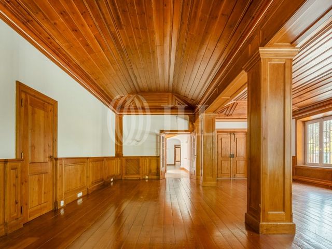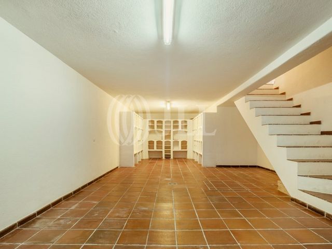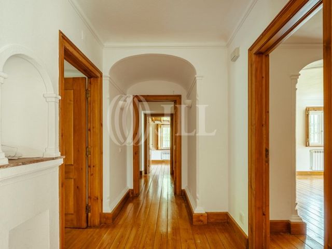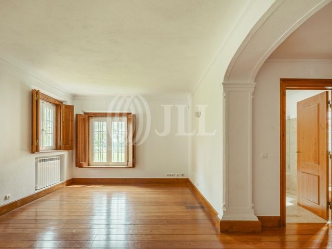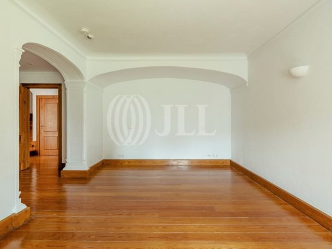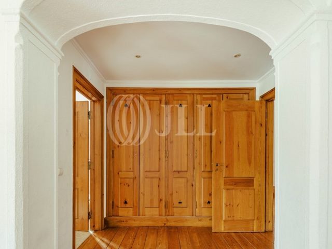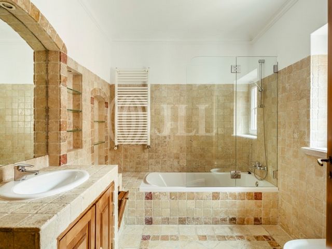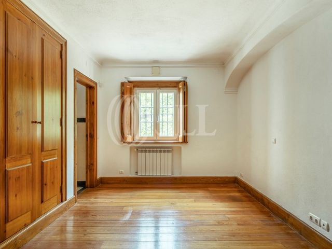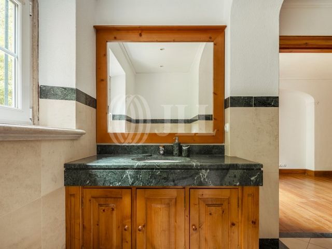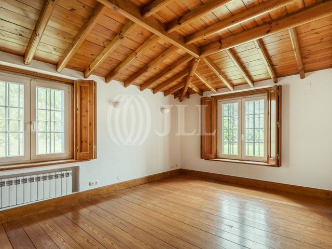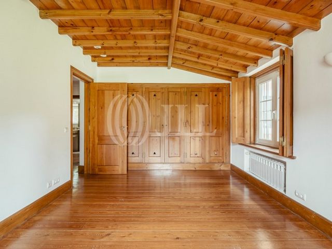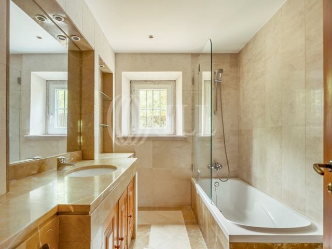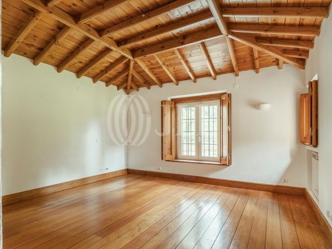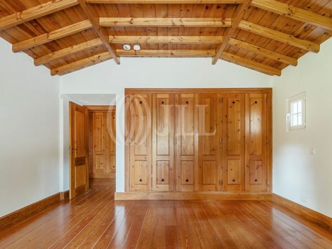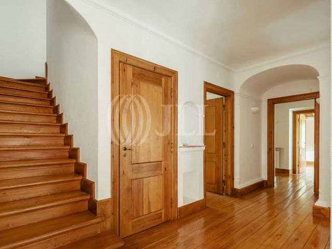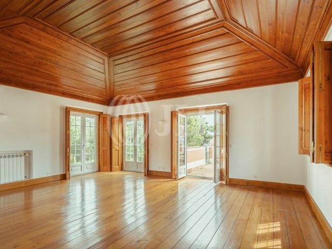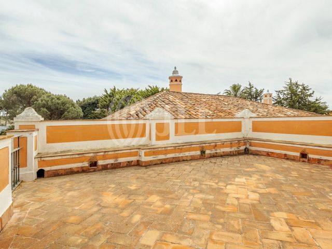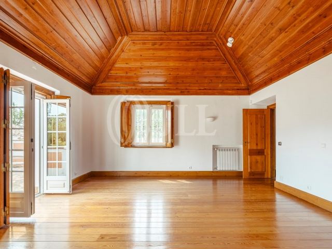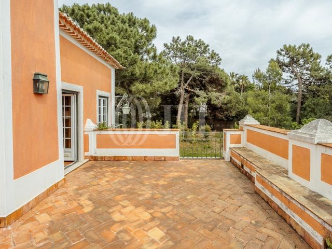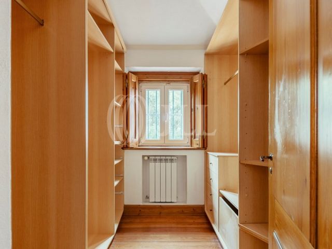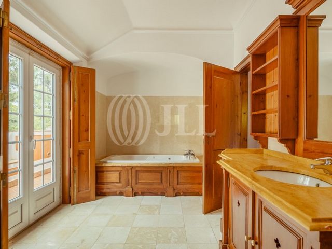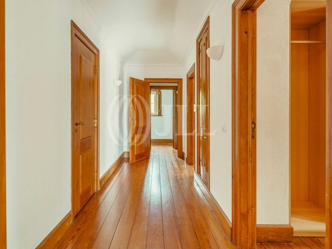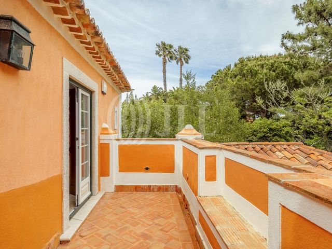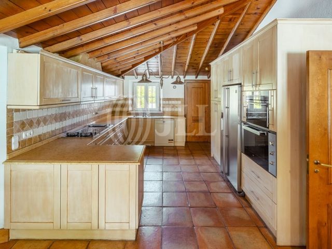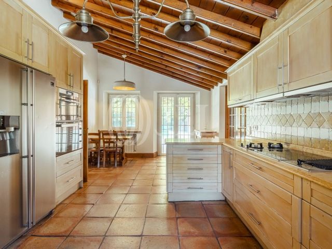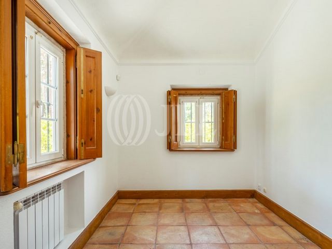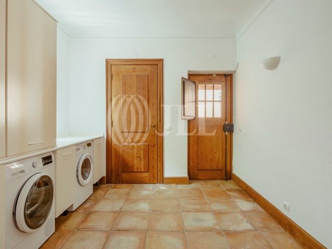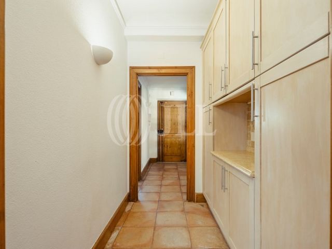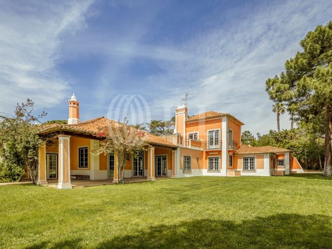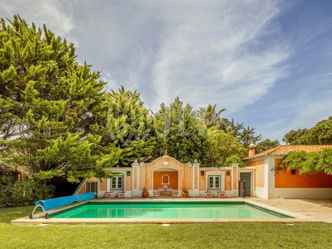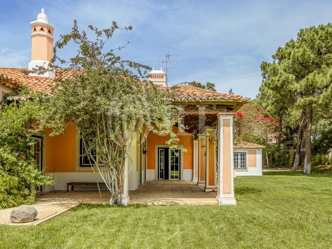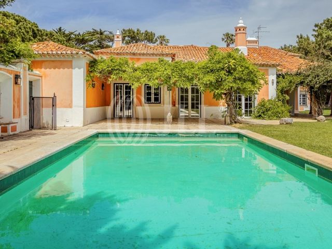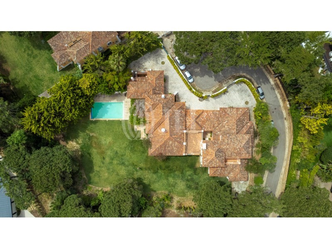675 631 439 RUB
КАРТИНКИ ЗАГРУЖАЮТСЯ...
Дом (Продажа)
Ссылка:
EDEN-T93318317
/ 93318317
6+1 bedroom villa with a gross construction area of 672 m2, located on a plot of 1,893 m2 in Quinta da Marinha Sul, one of the most prestigious areas of Cascais. This recently built house is designed in a traditional style, with the architect's Thiago Braddell project, is characterized by its spacious rooms and high level of finishes. The house features the following distribution:On the main floor, there is a large entrance hall, a 43 m2 living room with a fireplace, a 33 m2 library room with a fireplace, a 25 m2 dining room, all with access to a large covered terrace of 64 m2, and a guest bathroom. The service area includes a spacious kitchen, a pantry, a laundry room, two storage rooms, a bedroom, and a bathroom, as well as a semi-covered outdoor laundry area. Additionally, this floor includes a large 60 m2 living/office space, two suites, two bedrooms, and a bathroom.On the upper floor, there is the master suite with a 30 m2 bedroom with access to a 38 m2 terrace, a bathroom, and two walk-in closets.There are also two rooms in the basement: a storage area and technical room of 60 m2, and a wine cellar and storage room of 37 m2. Uncovered parking with four to five available space.The house is located in a very peaceful area, a 2-minute drive from Guincho Beach and Casa da Guia, 5 minutes from Quinta da Marinha Equestrian Center and Oitavos Dunes Golf Course. It is 15 minutes from CUF Cascais Hospital and several schools such as Salesianos do Estoril School, Deutsche Schule Estoril, and international schools TASIS (the American School in Portugal) and CAISL (Carlucci American International School of Lisbon). It is a 30-minute drive from Lisbon Airport.
Показать больше
Показать меньше
Villa de 7 pièces, avec une superficie brute de construction de 672 m2, située sur un terrain de 1 893 m2 dans le quartier de Quinta da Marinha Sul, l'un des quartiers les plus prestigieux de Cascais. Cette maison récemment construite est de style traditionnel, avec un projet de l'architecte Thiago Braddell, se distingue par ses pièces spacieuses et ses finitions de haute qualité. La maison est répartie de la manière suivante :Au rez-de-chaussée, il y a un grand hall d'entrée, un salon de 43 m2 avec cheminée, une salle/bibliothèque de 33 m2 avec cheminée et une salle à manger de 25 m2, toutes avec accès à une grande terrasse couverte de 64 m2, ainsi qu'un WC invités. La zone de service comprend une grande cuisine, une salle de petit-déjeuner, une buanderie, deux celliers, une chambre et une salle de bains, ainsi qu'une zone semi-couverte pour le linge. En outre, cet étage comprend un grand espace bureau/salle de séjour de 60 m2, deux suites, deux chambres et une salle de bains.À l'étage supérieur, il y a la suite principale avec une chambre à coucher de 30 m2 avec accès à une terrasse de 38 m2, une salle de bains et deux dressings.Il y a également deux pièces au sous-sol : une zone de stockage et de technique de 60 m2, et une cave à vin et un espace de stockage de 37 m2. Parking extérieur avec quatre à cinq places disponibles.La maison est située dans un quartier très paisible, à 2 minutes en voiture de la plage de Guincho et de la Casa da Guia, à 5 minutes du Centre équestre de Quinta da Marinha et du parcours de golf Oitavos Dunes. Elle se trouve à 15 minutes de l'hôpital CUF Cascais et de plusieurs écoles telles que l'école Salesianos do Estoril, Deutsche Schule Estoril, et les écoles internationales TASIS (the American School in Portugal) et CAISL (Carlucci American International School of Lisbon). Elle se trouve à 30 minutes en voiture de l'aéroport de Lisbonne.
Moradia T6 com 672 m2 de área bruta de construção, com piscina ,inserida num lote de 1 893 m2 na Quinta da Marinha Sul, uma das zonas mais prestigiadas de Cascais. Esta moradia, de construção recente e em estilo tradicional, com projeto do ArquitetoThiago Braddell, caracteriza-se pelas amplas dimensões das divisões e nível elevado de acabamentos com destaque para tectos em madeira nas zonas sociais, tendo a seguinte distribuição:Piso principal amplo hall de entrada, salão de 43 m2 com lareira, sala/biblioteca de 33 m2 com lareira e sala de jantar de 25 m2, todas com acesso ao largo terraço coberto de 64 m2 e à zona da piscina de 50 m2 . Zona de serviços com ampla cozinha, copa, lavandaria, duas despensas, quarto e casa de banho e zona exterior de estendal semi-coberta. Ainda neste piso, conta com ampla sala/escritório de 60 m2, lavabo social, duas suites, dois quartos e uma casa de banho.Piso superior com a master-suite com quarto de dormir de 30 m2 com acesso a um terraço de 38 m2, casa de banho e dois closets.Existem ainda duas divisões ao nível da cave, zona técnica de 60 m2 e zona de garrafeira e arrumos com 37 m2. Estacionamento descoberto com quatro a cinco lugares disponíveis.Localizada numa zona muito tranquila, a 2 minutos driving distance da Praia do Guincho e da Casa da Guia, a 5 minutos do Centro Hípico da Quinta da Marinha e do campo de golfe Oitavos Dunes. A 15 minutos do Hospital CUF Cascais e de diversas escolas tais como Escola Salesianos do Estoril, Deutsche Schule Estoril, escolas internacionais TASIS (the American School in Portugal) e CAISL (Carlucci American International School of Lisbon). A a 30 minutos driving distance do Aeroporto de Lisboa.
6+1 bedroom villa with a gross construction area of 672 m2, located on a plot of 1,893 m2 in Quinta da Marinha Sul, one of the most prestigious areas of Cascais. This recently built house is designed in a traditional style, with the architect's Thiago Braddell project, is characterized by its spacious rooms and high level of finishes. The house features the following distribution:On the main floor, there is a large entrance hall, a 43 m2 living room with a fireplace, a 33 m2 library room with a fireplace, a 25 m2 dining room, all with access to a large covered terrace of 64 m2, and a guest bathroom. The service area includes a spacious kitchen, a pantry, a laundry room, two storage rooms, a bedroom, and a bathroom, as well as a semi-covered outdoor laundry area. Additionally, this floor includes a large 60 m2 living/office space, two suites, two bedrooms, and a bathroom.On the upper floor, there is the master suite with a 30 m2 bedroom with access to a 38 m2 terrace, a bathroom, and two walk-in closets.There are also two rooms in the basement: a storage area and technical room of 60 m2, and a wine cellar and storage room of 37 m2. Uncovered parking with four to five available space.The house is located in a very peaceful area, a 2-minute drive from Guincho Beach and Casa da Guia, 5 minutes from Quinta da Marinha Equestrian Center and Oitavos Dunes Golf Course. It is 15 minutes from CUF Cascais Hospital and several schools such as Salesianos do Estoril School, Deutsche Schule Estoril, and international schools TASIS (the American School in Portugal) and CAISL (Carlucci American International School of Lisbon). It is a 30-minute drive from Lisbon Airport.
6+1 bedroom villa with a gross construction area of 672 m2, located on a plot of 1,893 m2 in Quinta da Marinha Sul, one of the most prestigious areas of Cascais. This recently built house is designed in a traditional style, with the architect's Thiago Braddell project, is characterized by its spacious rooms and high level of finishes. The house features the following distribution:On the main floor, there is a large entrance hall, a 43 m2 living room with a fireplace, a 33 m2 library room with a fireplace, a 25 m2 dining room, all with access to a large covered terrace of 64 m2, and a guest bathroom. The service area includes a spacious kitchen, a pantry, a laundry room, two storage rooms, a bedroom, and a bathroom, as well as a semi-covered outdoor laundry area. Additionally, this floor includes a large 60 m2 living/office space, two suites, two bedrooms, and a bathroom.On the upper floor, there is the master suite with a 30 m2 bedroom with access to a 38 m2 terrace, a bathroom, and two walk-in closets.There are also two rooms in the basement: a storage area and technical room of 60 m2, and a wine cellar and storage room of 37 m2. Uncovered parking with four to five available space.The house is located in a very peaceful area, a 2-minute drive from Guincho Beach and Casa da Guia, 5 minutes from Quinta da Marinha Equestrian Center and Oitavos Dunes Golf Course. It is 15 minutes from CUF Cascais Hospital and several schools such as Salesianos do Estoril School, Deutsche Schule Estoril, and international schools TASIS (the American School in Portugal) and CAISL (Carlucci American International School of Lisbon). It is a 30-minute drive from Lisbon Airport.
6+1 bedroom villa with a gross construction area of 672 m2, located on a plot of 1,893 m2 in Quinta da Marinha Sul, one of the most prestigious areas of Cascais. This recently built house is designed in a traditional style, with the architect's Thiago Braddell project, is characterized by its spacious rooms and high level of finishes. The house features the following distribution:On the main floor, there is a large entrance hall, a 43 m2 living room with a fireplace, a 33 m2 library room with a fireplace, a 25 m2 dining room, all with access to a large covered terrace of 64 m2, and a guest bathroom. The service area includes a spacious kitchen, a pantry, a laundry room, two storage rooms, a bedroom, and a bathroom, as well as a semi-covered outdoor laundry area. Additionally, this floor includes a large 60 m2 living/office space, two suites, two bedrooms, and a bathroom.On the upper floor, there is the master suite with a 30 m2 bedroom with access to a 38 m2 terrace, a bathroom, and two walk-in closets.There are also two rooms in the basement: a storage area and technical room of 60 m2, and a wine cellar and storage room of 37 m2. Uncovered parking with four to five available space.The house is located in a very peaceful area, a 2-minute drive from Guincho Beach and Casa da Guia, 5 minutes from Quinta da Marinha Equestrian Center and Oitavos Dunes Golf Course. It is 15 minutes from CUF Cascais Hospital and several schools such as Salesianos do Estoril School, Deutsche Schule Estoril, and international schools TASIS (the American School in Portugal) and CAISL (Carlucci American International School of Lisbon). It is a 30-minute drive from Lisbon Airport.
Ссылка:
EDEN-T93318317
Страна:
PT
Город:
Cascais e Estoril
Категория:
Жилая
Тип сделки:
Продажа
Тип недвижимости:
Дом
Площадь:
672 м²
Участок:
1 893 м²
Комнат:
10
Спален:
6
Ванных:
6
ПОХОЖИЕ ОБЪЯВЛЕНИЯ
СТОИМОСТЬ ЖИЛЬЯ ПО ТИПАМ НЕДВИЖИМОСТИ ЭШТОРИЛ
ЦЕНЫ ЗА М² НЕДВИЖИМОСТИ В СОСЕДНИХ ГОРОДАХ
| Город |
Сред. цена м2 дома |
Сред. цена м2 квартиры |
|---|---|---|
| Кашкайш | 473 949 RUB | 531 433 RUB |
| Алкабидеше | 634 555 RUB | 448 375 RUB |
| Кашкайш | 691 499 RUB | 691 040 RUB |
| Линда-а-Велья | - | 533 329 RUB |
| Синтра | 349 857 RUB | 267 873 RUB |
| Алжеш | - | 572 798 RUB |
| Белаш | 354 873 RUB | 298 533 RUB |
| Алфражиде | - | 351 184 RUB |
| Амадора | - | 300 871 RUB |
| Одивелаш | 306 748 RUB | 339 991 RUB |
| Алмада | 309 375 RUB | 285 300 RUB |
| Алмада | 354 236 RUB | 303 076 RUB |
| Одивелаш | 317 834 RUB | 352 025 RUB |
| Лиссабон | 696 048 RUB | 648 477 RUB |
| Лиссабон | 357 776 RUB | 422 172 RUB |
| Лориш | 321 762 RUB | 339 319 RUB |
| Сейшал | 300 108 RUB | 268 623 RUB |
| Лориш | 317 756 RUB | 347 092 RUB |
| Баррейру | - | 219 987 RUB |
