107 111 553 RUB
4 к
5 сп
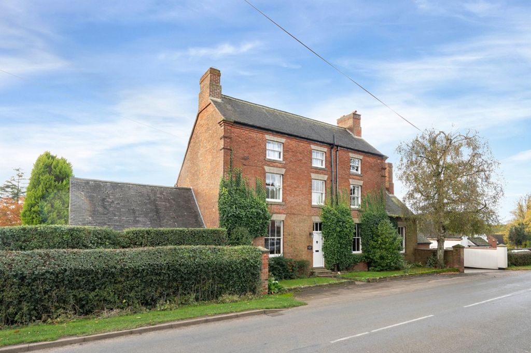
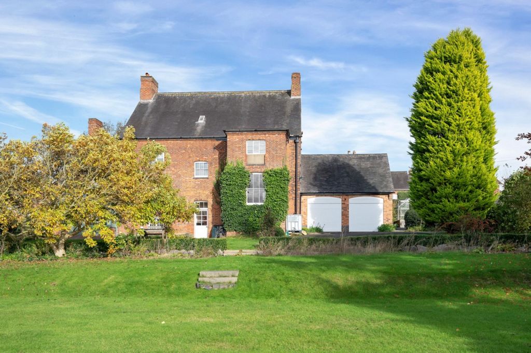
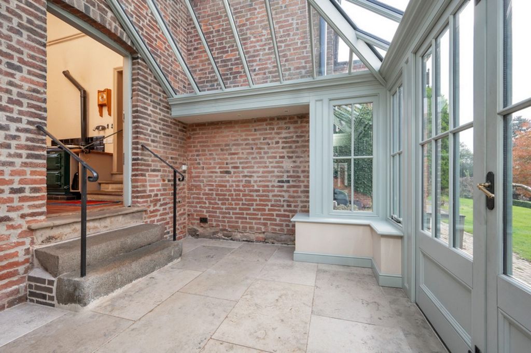
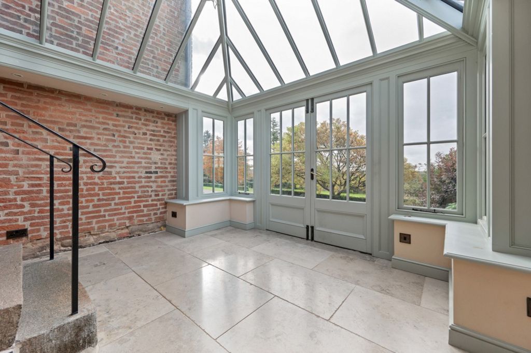
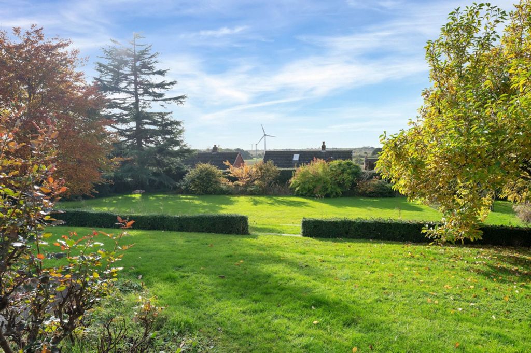
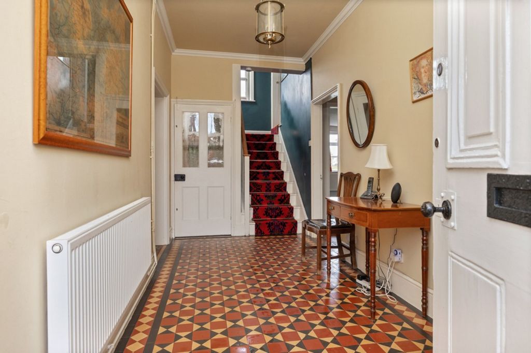
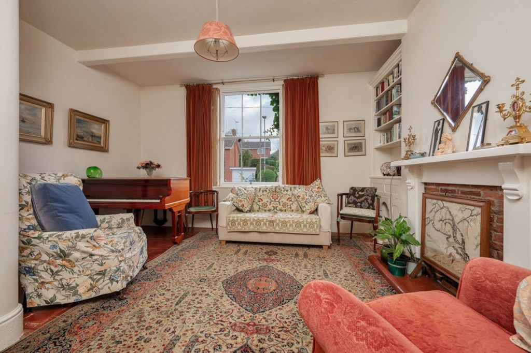
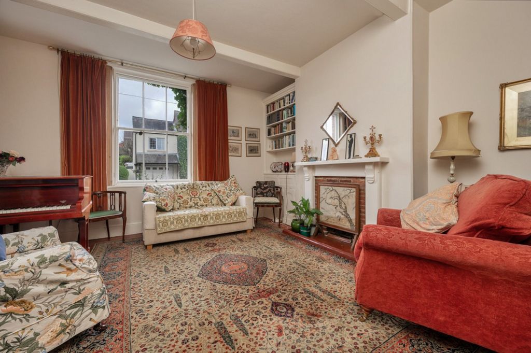
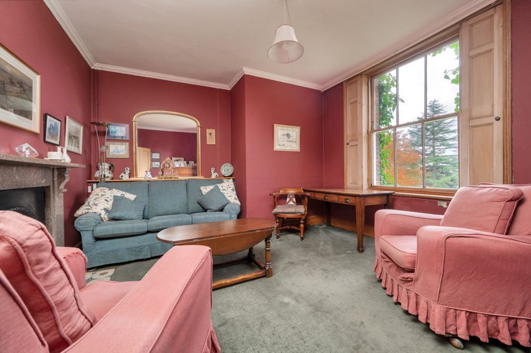
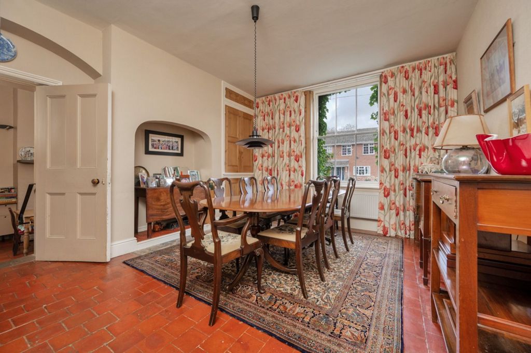
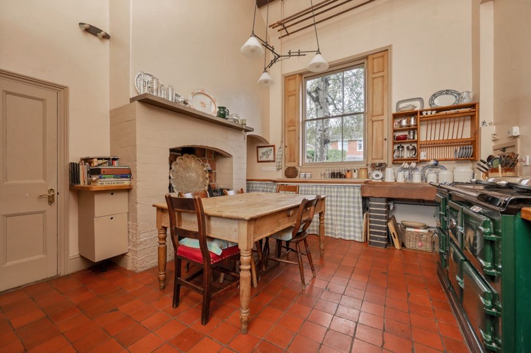
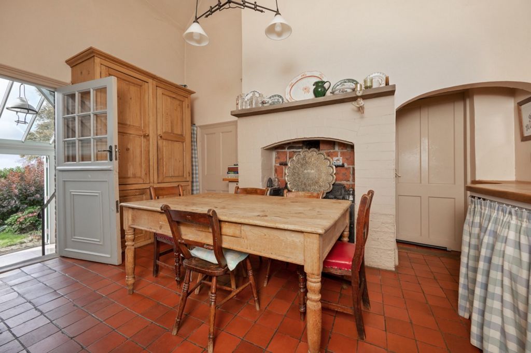
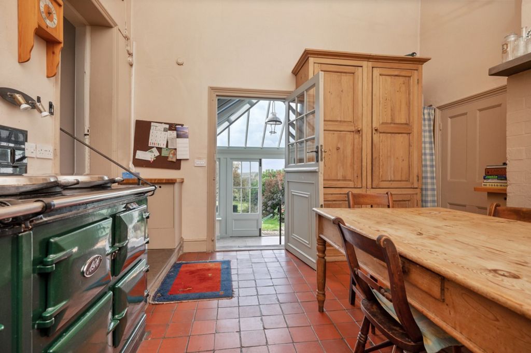
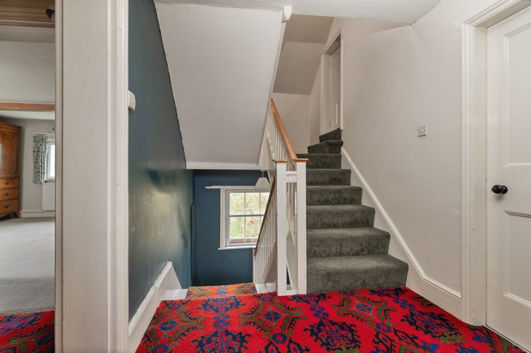
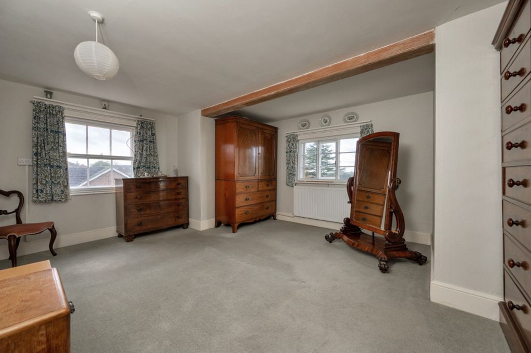
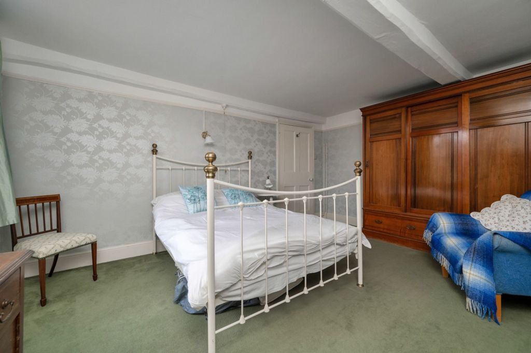
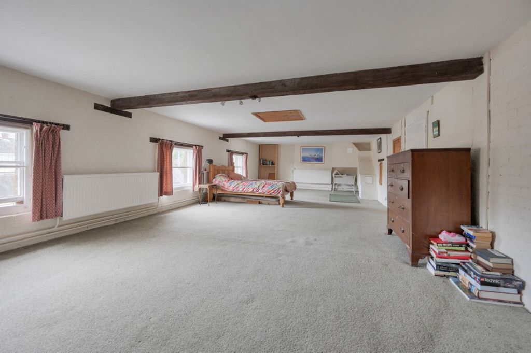
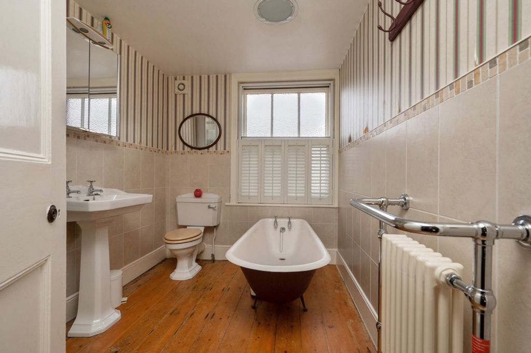
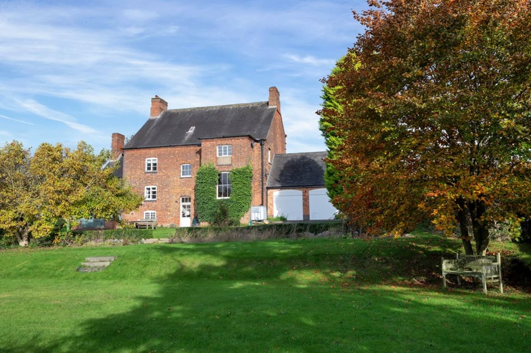
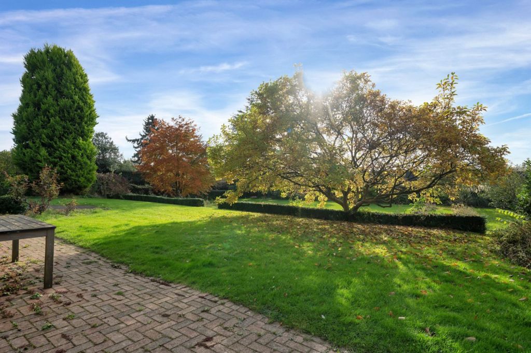
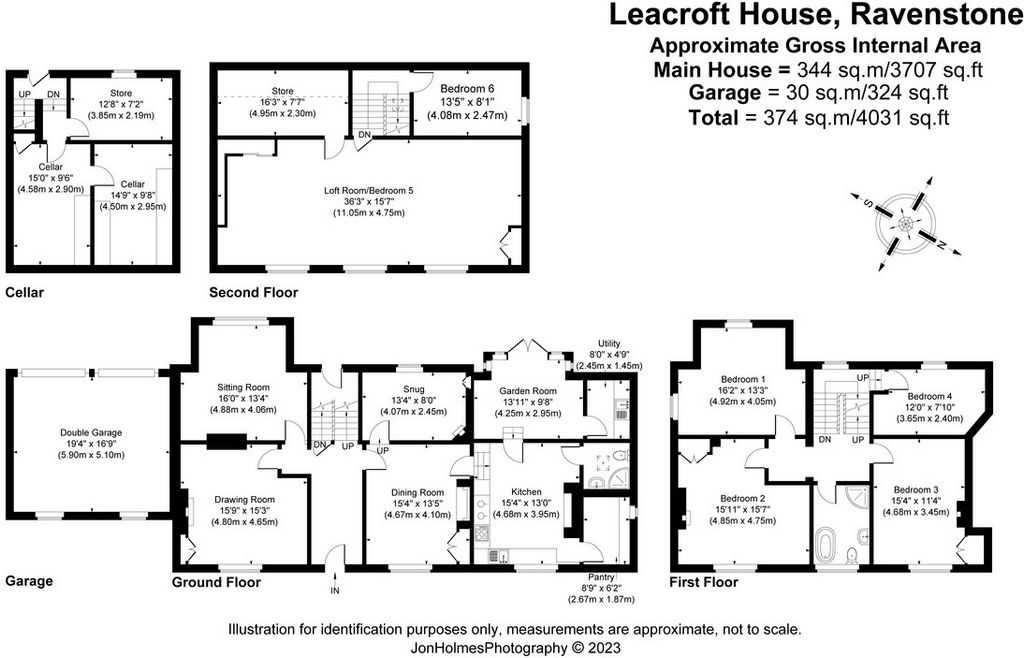
Features:
- Garage
- Garden Показать больше Показать меньше Leacroft has been the much-loved home of the current owners for almost 90 years. Built c1830, this late Georgian home standing in 0.44 acres features a large Southwest facing garden and open countryside views. Situated in a desirable conservation area of the village this rare home, ideal for a growing family offers three floors of accommodation and extensive cellars provide useful storage. A central hallway with Minton tiled floor leads to four lovely reception rooms, farmhouse style kitchen with walk-in pantry and a stylish, Vale Garden room is the newest addition. Six bedrooms and two bathroom/shower rooms occupy the first and second floors and a sweeping driveway provides plentiful hardstanding and access to a double garage. Available with NO CHAIN and priced realistically viewing is highly recommended.LocationRavenstone is a small rural village located between Ashby-de-la-Zouch and Coalville in Northwest Leicestershire. The village offers amenities to include a shop, post office, church, village hall, tennis courts and there is a traditional pub in easy walking distance. The nearby historic market town of Ashby de la Zouch offers a full range of amenities including bars, restaurants, supermarkets and leisure centre. Ideal for the commuter, the village is well placed for fast access onto the A511, A42(J13) M1(J22) and East Midlands Airport and Parkway.DistancesLeicester 13.6 miles / Nottingham 24.3 miles / Derby 25 miles / Ashby-de-la-Zouch 4 miles / Loughborough 11.6 miles / Burton upon Trent 13.3 miles / Coalville 3 miles / East Midlands Airport 10 miles / A42(J13) 3 miles / M1(J22) 5.4 milesGround FloorThe property is entered into a central hallway with stunning Minton tiled floor. From the hallway an original Staircase leads down to the garden, cellar and rise to the first and second floors. Just off the hallway are four lovely reception rooms the drawing room and sitting room both feature cosy open fires. The drawing room has ample space for a baby grand piano.The kitchen, fitted in a traditional style features a high vaulted ceiling and set within the chimney breast is an old cast iron range. Included in the sale is a main gas fired Aga with electric companion and a large walk-in pantry is a particular feature. Steps from the kitchen lead down to an impressive Vale garden room. Fully glazed, this newest addition to Leacroft House has a heated Limestone floor and double doors open onto the rear garden. A shower room and utility/boot room complete the ground floor accommodation.First FloorOn the first floor are four bedrooms and bathroom with free-standing cast iron bath and separate shower. Bedroom four is currently used as a study.Second FloorA large loft room/bedroom five with three windows occupies much of the second floor and spans the full width of the property. Also on this floor is a useful store and sixth bedroom.CellarSteps from the hallway wind down to extensive cellars made up of three rooms.OutsideThe property stands in mature grounds of 0.44 acres in total. A sweeping driveway extends to the rear of the property, terminating at an attached double garage. The rear garden is laid mainly to lawn, with mature trees and shrubs, and from the garden there are fabulous views over the surrounding countryside towards the Queen Elizabeth Diamond Jubilee Wood.Double GarageAttached double garage with two single up and over doors and two windows.ServicesAll mains services are available and connected. The property has gas central heating fired by a boiler located in the cellar and the garden room has electric, underfloor heating. A majority of the original sash windows have been retained and restored.Local AuthorityNorthwest Leicestershire District Council.DirectionsEntering the village from Hugglescote travel along the Leicester Road in a westerly direction. At the crossroads cross over the A447 and continue the Leicester Road which later becomes the Ashby Road. The property can be found situated on the left-hand side just after Fosbrooke Close.
Features:
- Garage
- Garden