50 250 607 RUB
4 к
99 м²
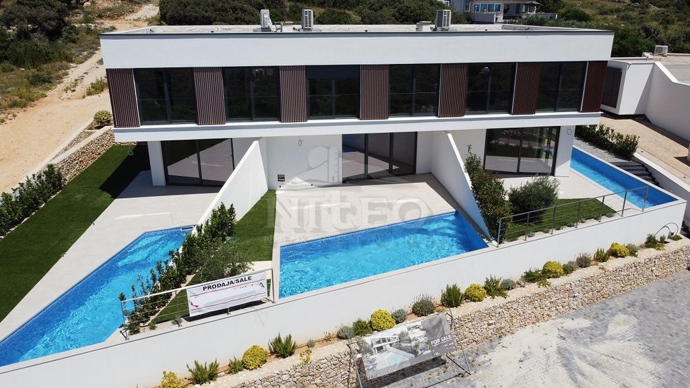
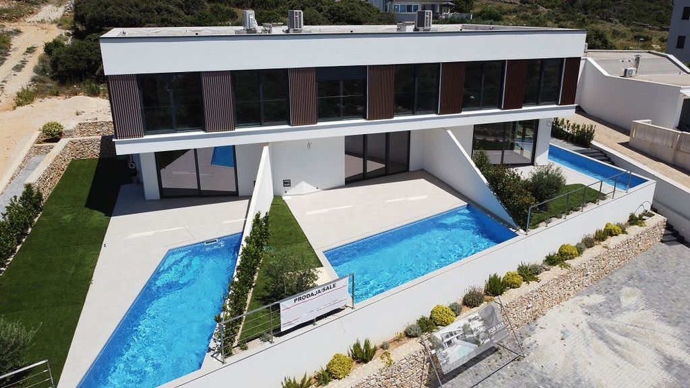
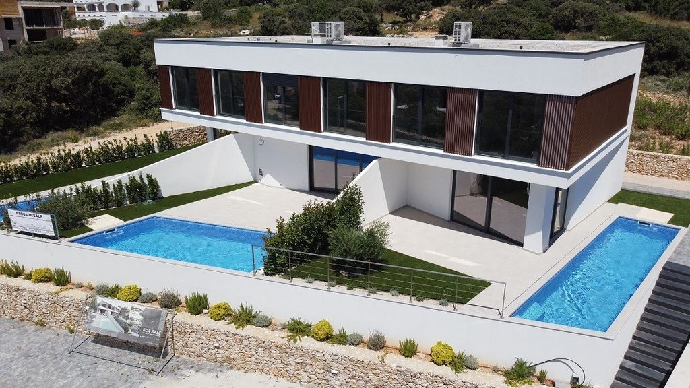
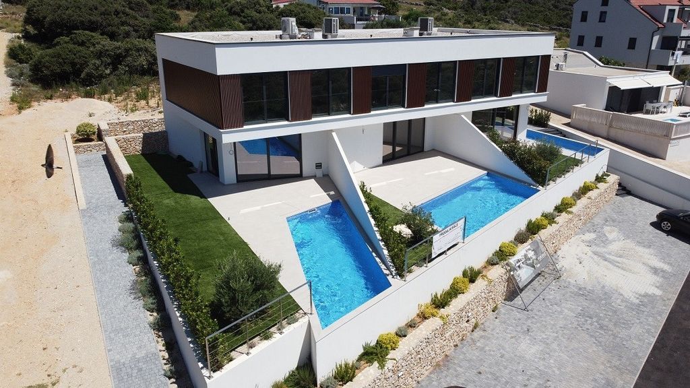
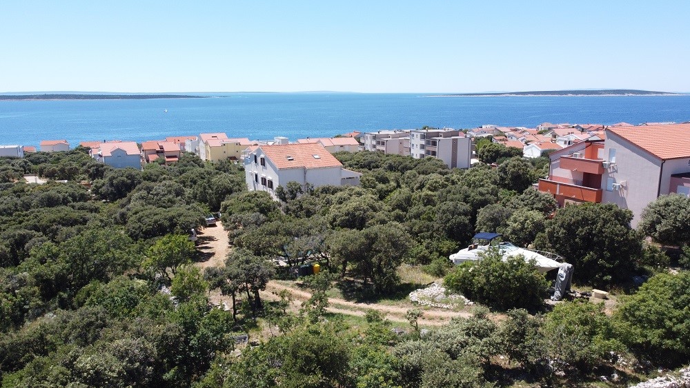
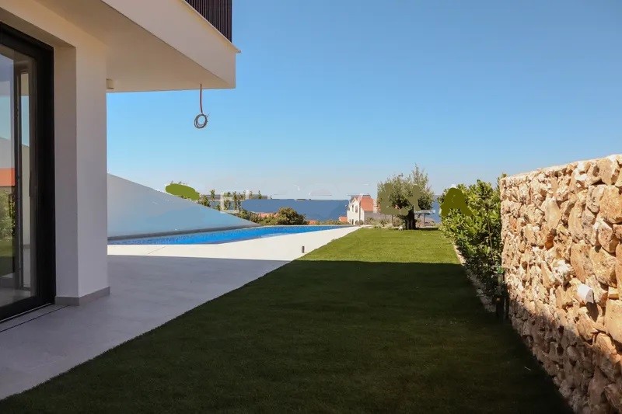
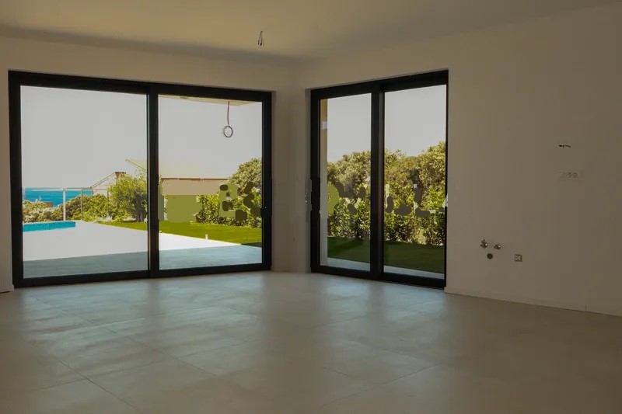
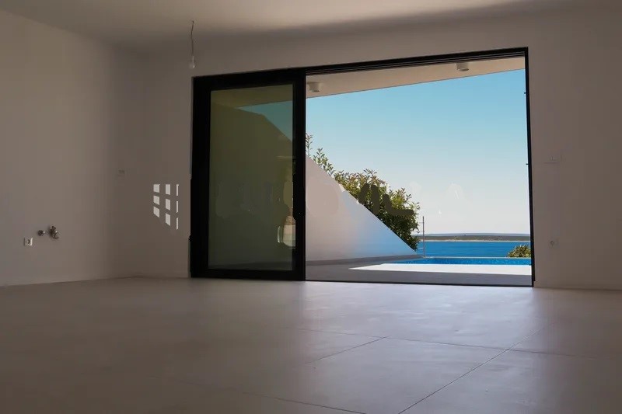
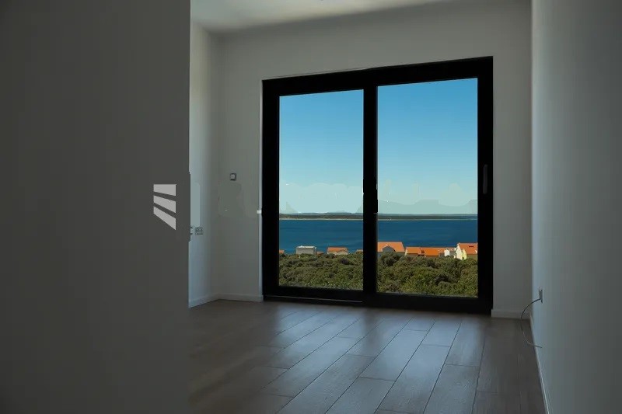
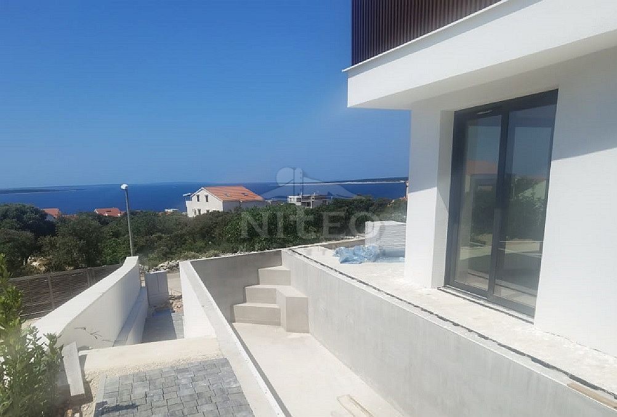
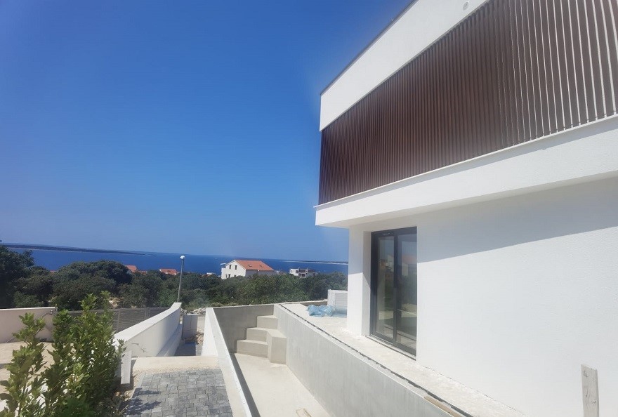
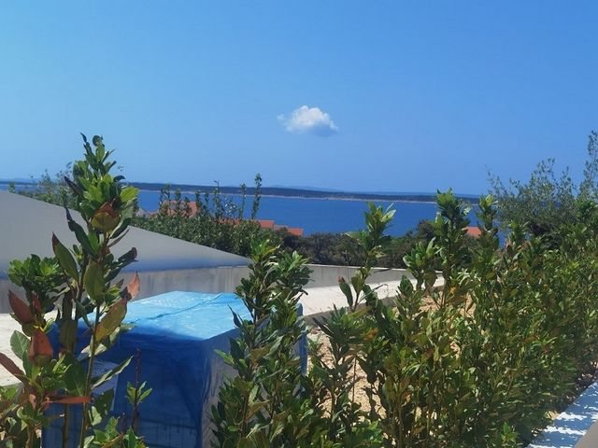
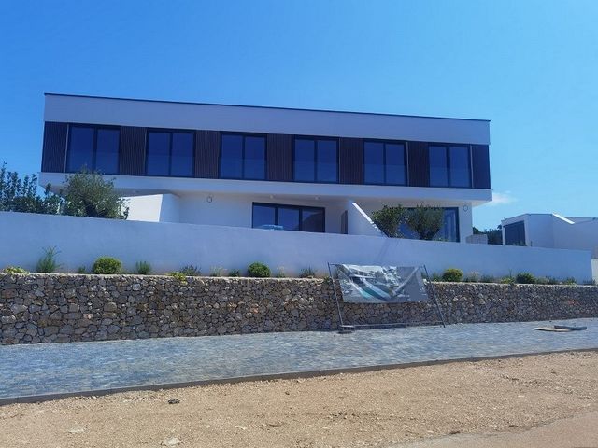
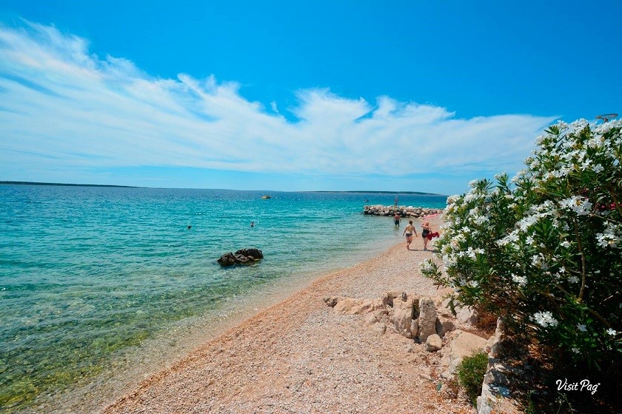
Reinforced concrete construction on a reinforced concrete base plate with a 20 cm thermal facade, three-layer aluminum carpentry with solar control technology (four seasons) are just some of the standards of this high-quality villa.
Each room is air-conditioned via a central unit on the roof, while electric underfloor heating ensures pleasant warmth in all rooms.
Top-quality Italian ceramics and sanitary ware by Villeroy & Boch and Hans Grohe equipment that is built in and adds to the luxury.
The entire villa is designed in such a way that regardless of which room you are in, the view of the sea is always available and takes your breath away every time.
AP 1 – 130 m2
Total closed space 101.76 m2. The outdoor area consists of a beautiful, spacious swimming pool of 18.75 m2 and a garden with a sunbathing area of 100 m2.
On the first floor there is a bathroom of 2.31 m2, kitchen, dining room and living room with an open floor plan of 46.68 m2 with easy access to the garden and pool.
On the second floor there are two "master" rooms, the first of which is 12.10 m2 with its own bathroom of 4.77 m2. The second "master" room is 12.05 m2 and its bathroom is 4.62 m2. The third room is 6.81 m2 and the hallway with a staircase is 12.42 m2.
AP 2 – 130 m2
On two floors. It has a total closed space of 101.76 m2. The outdoor area consists of a beautiful, spacious swimming pool of 23.08 m2 and a garden with a sunbathing area of 85 m2.
On the first floor there is a bathroom of 2.24 m2, a kitchen, a dining room and a living room with an open floor plan of 46.08 m2, with easy access to the garden and the pool.
On the second floor there are two "master" rooms, the first of which is 12.10 m2 with its own bathroom of 4.77 m2. The second "master" room is 12.19 m2 and its bathroom is 4.70 m2. The third room is 7.01 m2 and the hallway with a staircase is 12.49 m2.
AP 3 – 130 m2
On two floors. It has a total closed space of 99.14 m2. The outdoor area consists of a beautiful, spacious swimming pool of 21.25 m2 and a garden with a sunbathing area of 100 m2.
On the first floor there is a bathroom of 2.24 m2, a kitchen, a dining room and a living room with an open floor plan of 44.03 m2, with easy access to the garden and the pool.
On the second floor there are two "master" rooms, the first of which is 12.10 m2 with its own bathroom of 4.77 m2. The second "master" room is 12.05 m2 and its bathroom is 4.62 m2. The third room is 6.91 m2 and the hallway with a staircase is 12.42 m2.
Features:
- Garden
- Parking
- Terrace
- SwimmingPool Показать больше Показать меньше Zweistöckige 4-Zimmer-Wohnungen/Reihenhäuser mit Swimmingpool zum Verkauf in Mandre, Velebitska-Straße.
Stahlbetonbauweise auf einer Stahlbeton-Grundplatte mit 20 cm Thermofassade, dreischichtige Aluminium-Zimmerei mit Solar-Control-Technik (vier Jahreszeiten) sind nur einige der Standards dieser hochwertigen Villa.
Jeder Raum wird über eine Zentraleinheit auf dem Dach klimatisiert, während eine elektrische Fußbodenheizung für angenehme Wärme in allen Räumen sorgt.
Hochwertige italienische Keramik und Sanitärartikel von Villeroy & Boch und integrierte Hans-Grohe-Geräte sorgen für zusätzlichen Luxus.
Die gesamte Villa ist so gestaltet, dass unabhängig davon, in welchem Zimmer Sie sich befinden, der Blick auf das Meer immer zur Verfügung steht und Ihnen jedes Mal den Atem raubt.
AP 1 – 130 m2
Gesamte geschlossene Fläche 101,76 m2. Der Außenbereich besteht aus einem schönen, großzügigen Swimmingpool von 18,75 m2 und einem Garten mit einer Liegefläche von 100 m2.
Im ersten Stock gibt es ein Badezimmer von 2,31 m2, eine Küche, ein Esszimmer und ein Wohnzimmer mit einem offenen Grundriss von 46,68 m2 mit einfachem Zugang zum Garten und Pool.
Im zweiten Stock befinden sich zwei „Master“-Zimmer, von denen das erste 12,10 m2 groß ist und über ein eigenes Badezimmer von 4,77 m2 verfügt. Das zweite „Master“-Zimmer ist 12,05 m2 groß und das Badezimmer ist 4,62 m2 groß. Das dritte Zimmer ist 6,81 m2 groß und der Flur mit Treppe ist 12,42 m2 groß.
AP 2 – 130 m2
Auf zwei Etagen. Es verfügt über eine geschlossene Gesamtfläche von 101,76 m2. Der Außenbereich besteht aus einem schönen, großzügigen Swimmingpool von 23,08 m2 und einem Garten mit einer Liegefläche von 85 m2.
Im ersten Stock gibt es ein Badezimmer von 2,24 m2, eine Küche, ein Esszimmer und ein Wohnzimmer mit einem offenen Grundriss von 46,08 m2, mit einfachem Zugang zum Garten und zum Pool.
Im zweiten Stock befinden sich zwei „Master“-Zimmer, von denen das erste 12,10 m2 groß ist und über ein eigenes Badezimmer von 4,77 m2 verfügt. Das zweite „Master“-Zimmer ist 12,19 m2 groß und das Badezimmer ist 4,70 m2 groß. Das dritte Zimmer ist 7,01 m2 groß und der Flur mit Treppe ist 12,49 m2 groß.
AP 3 – 130 m2
Auf zwei Etagen. Es verfügt über eine geschlossene Gesamtfläche von 99,14 m2. Der Außenbereich besteht aus einem schönen, großzügigen Swimmingpool von 21,25 m2 und einem Garten mit einer Liegefläche von 100 m2.
Im ersten Stock gibt es ein Badezimmer von 2,24 m2, eine Küche, ein Esszimmer und ein Wohnzimmer mit einem offenen Grundriss von 44,03 m2, mit einfachem Zugang zum Garten und zum Pool.
Im zweiten Stock befinden sich zwei „Master“-Zimmer, von denen das erste 12,10 m2 groß ist und über ein eigenes Badezimmer von 4,77 m2 verfügt. Das zweite „Master“-Zimmer ist 12,05 m2 groß und das Badezimmer ist 4,62 m2 groß. Das dritte Zimmer ist 6,91 m2 groß und der Flur mit Treppe ist 12,42 m2 groß.
Features:
- Garden
- Parking
- Terrace
- SwimmingPool Prodaju se 4-sobni, dvoetažni apartmani/kuće u nizu s bazenom u Mandrama, Velebitska ulica.
Armirano betonska konstrukcija na armirano betonskoj temeljnoj ploči uz 20 cm termo fasada, troslojna aluminijska stolarija s tehnologijom solar control ( četiri godišnja doba ) samo su neki od stndarda ove visoko kvalitetne vile.
Svaka prostorija klimatizirana je putem centralne jedinice na krovu, dok podno grijanje na struju osigurava ugodnu toplinu u svim prostorijama.
Vrhunska talijanska keramika i sanitarije Villeroy & Boch te Hans Grohe oprema koja je ugrađena i pridodaje luksuzu.
Cijela vila je koncipirana na način da neovisno u kojoj se prostoriji nalazili pogled na more je uvijek dostupan i svaki puta iznova oduzima dah.
AP 1 – 130 m2
Ukupno zatvorenog prostora 101,76 m2. Vanjski prostor čini prekrasan prostran bazen 18,75 m2 i vrt s sunčalištem površine 100 m2.
Na prvoj etaži nalazi se kupaona površine 2,31 m2, kuhinja, blagavaona i dnevna soba otvorenog tlocrta površine 46,68 m2 s koje se lakoćom pristupa vrtu i bazenu.
Na drugoj etaži nalaze se dvije “master” sobe od kojih prva ima 12,10 m2 s pripadajućom vlastitom kupaonicom površine 4,77 m2. Druga “master” soba ima 12,05 m2 i njena kupaona iznosi 4,62 m2. Treća soba površine je 6,81 m2 i hodnik s stubištem 12,42 m2.
AP 2 – 130 m2
Na dvije etaže. Ima ukupno zatvorenog prostora 101,76 m2. Vanjski prostor čini prekrasan prostran bazen 23,08 m2 i vrt s sunčalištem površine 85 m2.
Na prvoj etaži nalazi se kupaona površine 2,24 m2, kuhinja, blagavaona i dnevna soba otvorenog tlocrta površine 46,08 m2 s koje se lakoćom pristupa vrtu i bazenu.
Na drugoj etaži nalaze se dvije “master” sobe od kojih prva ima 12,10 m2 s pripadajućom vlastitom kupaonicom površine 4,77 m2. Druga “master” soba ima 12,19 m2 i njena kupaona iznosi 4,70 m2. Treća soba površine je 7,01 m2 i hodnik s stubištem 12,49 m2.
AP 3 – 130 m2
Na dvije etaže. Ima ukupno zatvorenog prostora 99,14 m2. Vanjski prostor čini prekrasan prostran bazen 21,25 m2 i vrt s sunčalištem površine 100 m2.
Na prvoj etaži nalazi se kupaona površine 2,24 m2, kuhinja, blagavaona i dnevna soba otvorenog tlocrta površine 44,03 m2 s koje se lakoćom pristupa vrtu i bazenu.
Na drugoj etaži nalaze se dvije “master” sobe od kojih prva ima 12,10 m2 s pripadajućom vlastitom kupaonicom površine 4,77 m2. Druga “master” soba ima 12,05 m2 i njena kupaona iznosi 4,62 m2. Treća soba površine je 6,91 m2 i hodnik s stubištem 12,42 m2.
Features:
- Garden
- Parking
- Terrace
- SwimmingPool Appartamenti/case a schiera quadrilocali su due piani con piscina in vendita a Mandre, via Velebitska.
Costruzione in cemento armato su piastra di base in cemento armato con facciata termica da 20 cm, carpenteria in alluminio a tre strati con tecnologia a controllo solare (quattro stagioni) sono solo alcuni degli standard di questa villa di alta qualità.
Ogni stanza è climatizzata tramite un'unità centrale sul tetto, mentre il riscaldamento elettrico a pavimento garantisce un piacevole calore in tutte le stanze.
Ceramiche e sanitari italiani di alta qualità di Villeroy & Boch e attrezzature Hans Grohe integrate che aggiungono lusso.
L'intera villa è progettata in modo tale che, indipendentemente dalla stanza in cui ti trovi, la vista sul mare è sempre disponibile e ti toglie il fiato ogni volta.
AP 1 – 130 mq
Spazio totale chiuso 101,76 m2. Lo spazio esterno è composto da una bella e spaziosa piscina di 18,75 mq e da un giardino con zona solarium di 100 mq.
Al primo piano si trovano un bagno di 2,31 mq, cucina, sala da pranzo e soggiorno con un open space di 46,68 mq con facile accesso al giardino e alla piscina.
Al secondo piano si trovano due camere "padronali", di cui la prima di 12,10 mq con proprio bagno di 4,77 mq. La seconda camera "master" è di 12,05 mq e il suo bagno è di 4,62 mq. La terza stanza è di 6,81 mq e il corridoio con scala è di 12,42 mq.
AP 2 – 130 m2
Su due piani. Ha una superficie chiusa totale di 101,76 m2. Lo spazio esterno è composto da una bella e spaziosa piscina di 23,08 mq e da un giardino con zona solarium di 85 mq.
Al primo piano si trovano un bagno di 2,24 mq, una cucina, una sala da pranzo e un soggiorno open space di 46,08 mq, con facile accesso al giardino e alla piscina.
Al secondo piano si trovano due camere "padronali", di cui la prima di 12,10 mq con proprio bagno di 4,77 mq. La seconda camera "master" è di 12,19 mq e il suo bagno è di 4,70 mq. La terza stanza è di 7,01 mq e il corridoio con scala è di 12,49 mq.
AP 3 – 130 mq
Su due piani. Ha una superficie chiusa totale di 99,14 m2. Lo spazio esterno è composto da una bella e spaziosa piscina di 21,25 mq e da un giardino con zona solarium di 100 mq.
Al primo piano si trovano un bagno di 2,24 mq, una cucina, una sala da pranzo e un soggiorno open space di 44,03 mq, con facile accesso al giardino e alla piscina.
Al secondo piano si trovano due camere "padronali", di cui la prima di 12,10 mq con proprio bagno di 4,77 mq. La seconda camera "master" è di 12,05 mq e il suo bagno è di 4,62 mq. La terza stanza è di 6,91 mq e il corridoio con scala è di 12,42 mq.
Features:
- Garden
- Parking
- Terrace
- SwimmingPool 4-room, two-story apartments/townhouses with swimming pool for sale in Mandre, Velebitska Street.
Reinforced concrete construction on a reinforced concrete base plate with a 20 cm thermal facade, three-layer aluminum carpentry with solar control technology (four seasons) are just some of the standards of this high-quality villa.
Each room is air-conditioned via a central unit on the roof, while electric underfloor heating ensures pleasant warmth in all rooms.
Top-quality Italian ceramics and sanitary ware by Villeroy & Boch and Hans Grohe equipment that is built in and adds to the luxury.
The entire villa is designed in such a way that regardless of which room you are in, the view of the sea is always available and takes your breath away every time.
AP 1 – 130 m2
Total closed space 101.76 m2. The outdoor area consists of a beautiful, spacious swimming pool of 18.75 m2 and a garden with a sunbathing area of 100 m2.
On the first floor there is a bathroom of 2.31 m2, kitchen, dining room and living room with an open floor plan of 46.68 m2 with easy access to the garden and pool.
On the second floor there are two "master" rooms, the first of which is 12.10 m2 with its own bathroom of 4.77 m2. The second "master" room is 12.05 m2 and its bathroom is 4.62 m2. The third room is 6.81 m2 and the hallway with a staircase is 12.42 m2.
AP 2 – 130 m2
On two floors. It has a total closed space of 101.76 m2. The outdoor area consists of a beautiful, spacious swimming pool of 23.08 m2 and a garden with a sunbathing area of 85 m2.
On the first floor there is a bathroom of 2.24 m2, a kitchen, a dining room and a living room with an open floor plan of 46.08 m2, with easy access to the garden and the pool.
On the second floor there are two "master" rooms, the first of which is 12.10 m2 with its own bathroom of 4.77 m2. The second "master" room is 12.19 m2 and its bathroom is 4.70 m2. The third room is 7.01 m2 and the hallway with a staircase is 12.49 m2.
AP 3 – 130 m2
On two floors. It has a total closed space of 99.14 m2. The outdoor area consists of a beautiful, spacious swimming pool of 21.25 m2 and a garden with a sunbathing area of 100 m2.
On the first floor there is a bathroom of 2.24 m2, a kitchen, a dining room and a living room with an open floor plan of 44.03 m2, with easy access to the garden and the pool.
On the second floor there are two "master" rooms, the first of which is 12.10 m2 with its own bathroom of 4.77 m2. The second "master" room is 12.05 m2 and its bathroom is 4.62 m2. The third room is 6.91 m2 and the hallway with a staircase is 12.42 m2.
Features:
- Garden
- Parking
- Terrace
- SwimmingPool