КАРТИНКИ ЗАГРУЖАЮТСЯ...
Дом (Продажа)
Ссылка:
EDEN-T91769880
/ 91769880
Ссылка:
EDEN-T91769880
Страна:
CR
Город:
San Antonio
Категория:
Жилая
Тип сделки:
Продажа
Тип недвижимости:
Дом
Площадь:
1 450 м²
Участок:
11 501 м²
Спален:
10
Ванных:
8
Туалетов:
3
Парковка:
1
Гараж:
1
Сигнализация:
Да
Консьерж:
Да
Теннис:
Да
Кондиционер:
Да
Балкон:
Да
Терасса:
Да
Подвал:
Да
Барбекю:
Да
Интернет:
Да
Посудомоечная машина:
Да
Стиральная машина:
Да

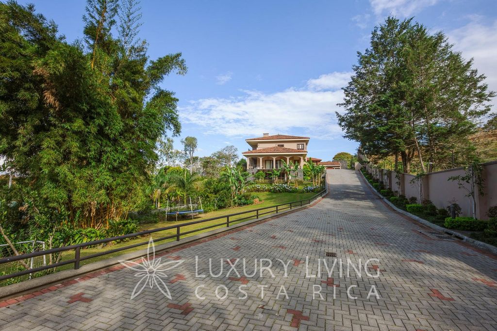

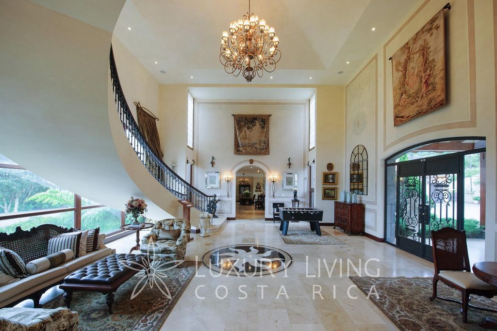



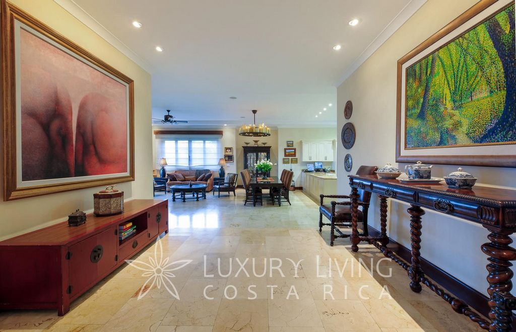
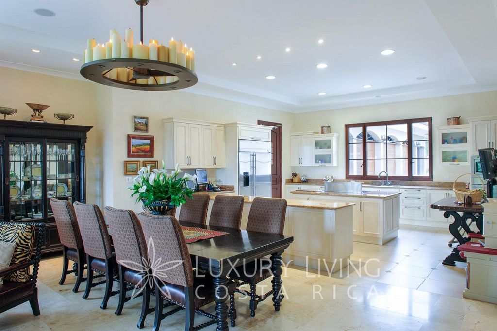
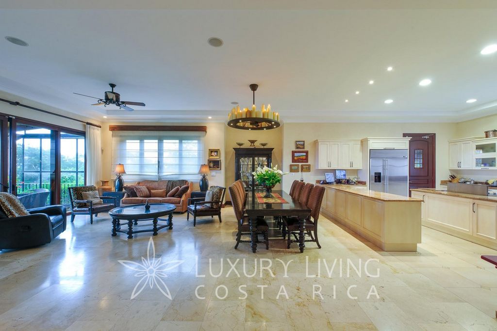
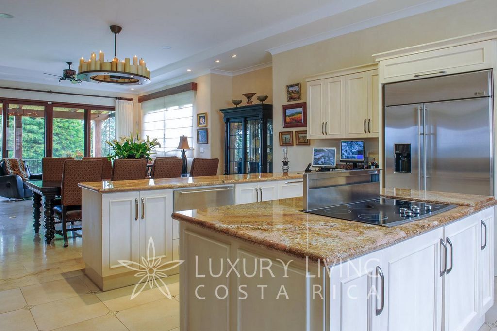


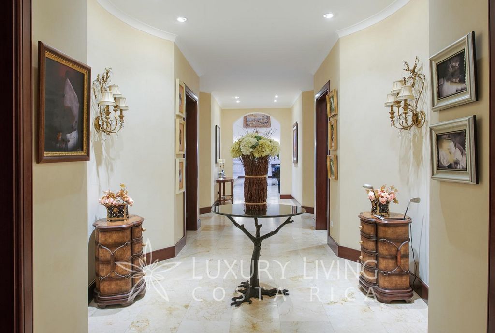

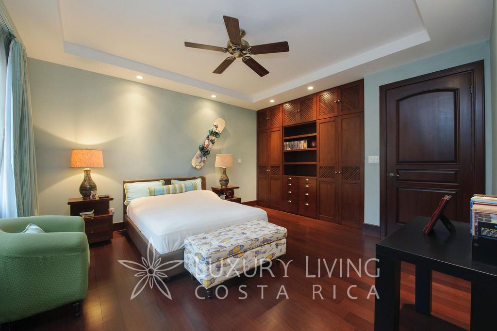
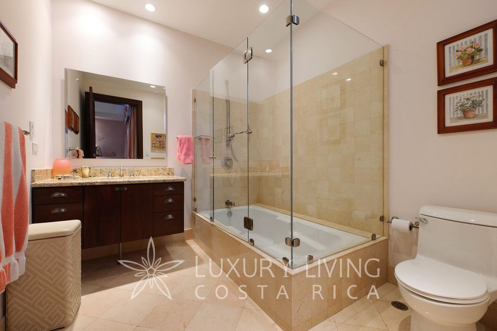
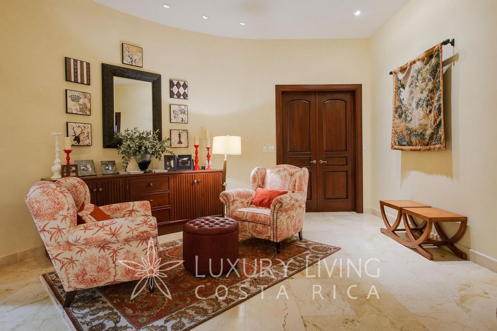
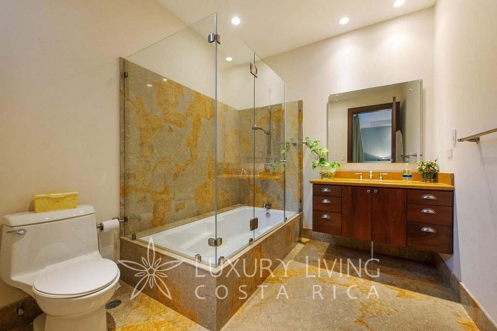

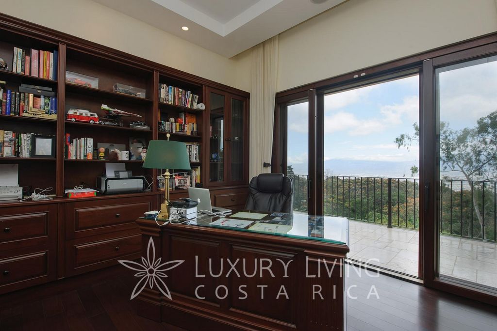


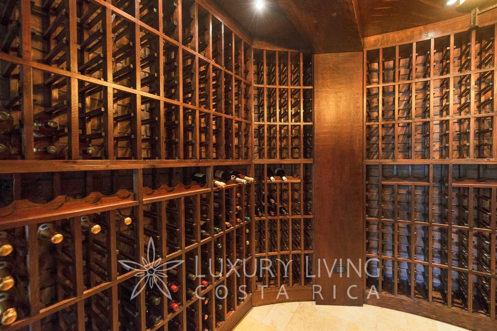
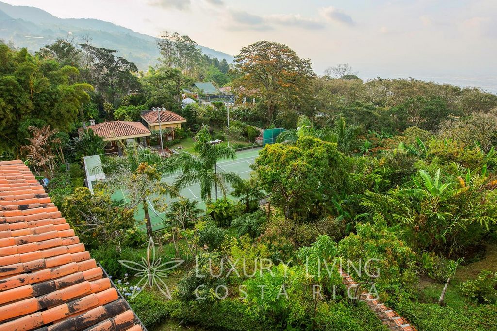
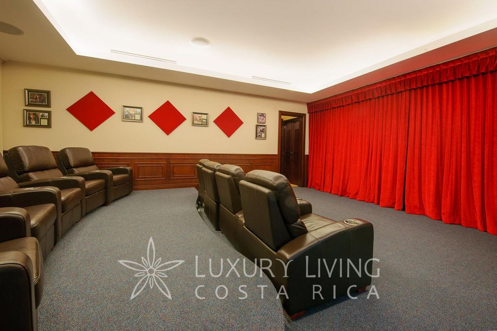
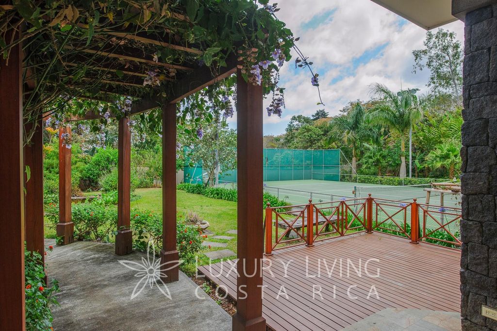

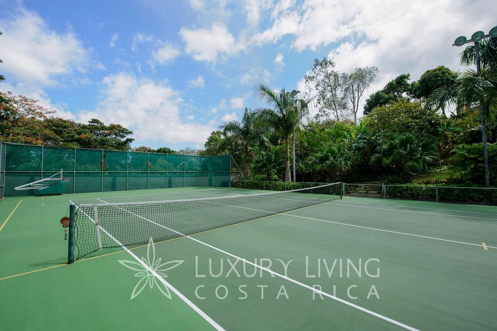

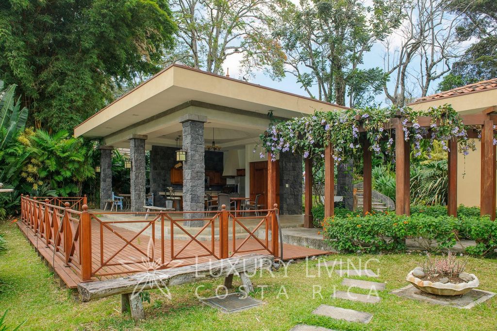
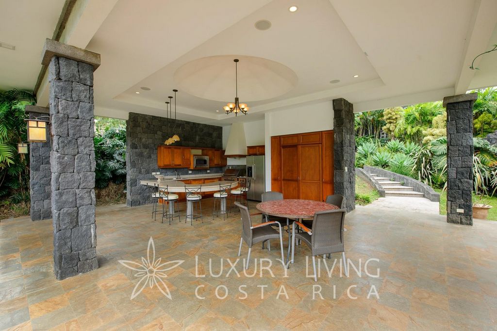
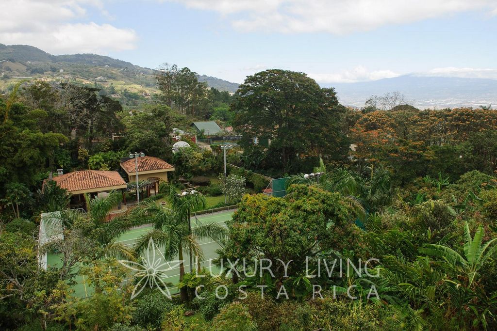
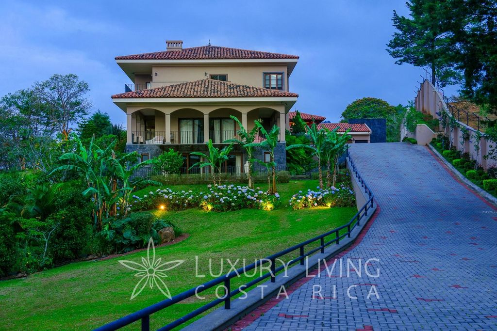
Listing agent: Marcello Marongiu Basic data:
Department (Province): San José
Municipality (Canton): Escazú
Commune (District): San Antonio
Neighborhood:
Useful area (total built area) m2: 1,450.00
Built area (living space) m2: 1,050.00
Plot area (land) m2: 11,501.06
Bedrooms: 10
Full bathroom: 8
Half bathrooms: 3
Guard House with 2 rooms kitchen and a full bathroom
Tennis court
Service room with 2 bedrooms and one full bathroom: 1
Office:1
Construction year: 2009
Additional links VIDEO: https://vimeo.com/user18389990/villasusan?share=copy
General Information
Total built area m2: 1,450.00
Built area living space m2: 1,050
Plot area m2: 11,501.06
• Main house
- 6 bedrooms
- 6 full bathrooms and 1 half bathroom
- 2 games/play rooms
- 1 office
- 1 library
- 1 gym
- Kitchen
- Formal living room
- living room
• Full cine with 2 half bathrooms
• Bar/ party room with wine cellar, and full bathroom
• 4 car garage with small garage for golf cart, dune buggy etc.
• Maids quarters behind garage has
- 2 bedrooms and one full bath, and area for washer/ dryer and clothesline
• Guard house with monitors for cameras and a guard house with two bedrooms, full bath, kitchen and living room
• Tennis court/basketball court Rancho
- Full kitchen and countertop for bar stools
- Off the ranch is a SPA area with two private full bathrooms Welcome to Villa Susan, a stunning private estate nestled on a sprawling expanse of +11,500 square meters, majestically perched amidst the picturesque hills of San Antonio De Escazu. Behold the awe-inspiring panoramic vistas that extend to the capital city skyline of San Jose, the serene central valley, and the verdant emerald mountains, creating an idyllic setting blessed with a perpetually delightful climate, neither too hot nor too cold. Every aspect of this magnificent mansion has been meticulously crafted with meticulous attention, both indoors and outdoors, resulting in an unparalleled blend of elegance and functionality. Step inside the main house, a masterpiece spanning 1,450 square meters (15,911 square feet) where the design effortlessly harmonizes with the lush landscaping and captivating views, seamlessly intertwining luxurious interiors with the enchanting tropical gardens and meandering pathways of this entertainer's dreamland. Be greeted by an elegant vestibule, leading to the living room and dining area, which gracefully opens up to the family room and kitchen, all of which graciously flow onto one of the inviting terraces, overlooking the meticulously manicured gardens and breathtaking vistas. With a total of eleven rooms, there is an abundance of space to revel in. The master suite, located on the second floor, is an opulent haven, complete with a private office, a generously sized walk-in closet, and a lavishly appointed bathroom that opens up to a private terrace, offering captivating views that leave one in awe. Additional features include two executive offices, two separate expansive workstations/playrooms for family bedrooms, a library with gorgeous view over the valley, a gym, and a sumptuous guest suite. The six full bathrooms and three half bathrooms for guests boast elegant marble countertops, elevating the sense of luxury. Delight in the Home Cinema, equipped with state-of-the-art technology, surround sound, and air conditioning, providing a perfect setting for entertainment and relaxation while overlooking the cityscape. Venture to the entertainment wing, located on the downstair floor, adorned with an exquisite bar crafted from rare hardwoods and a walk-in wine cellar, providing a space that effortlessly doubles as an entertainment area and a game room. Guests have a private entrance, allowing them to revel in festivities without having to access the main house. This area leads gracefully to a spacious terrace, offering captivating views and a seamless connection to the enchanting gardens. The BBQ ranch is equipped to perfection, linked to the tennis center, providing an ideal spot to savor matches and indulge in media entertainment.
Here, a professionally designed tennis court awaits, which ingeniously doubles as a full-size basketball court. Amidst this captivating landscape, a separate building houses a private spa area, featuring two rooms and two half bathrooms, all surrounded by serene gardens and a tranquil pond. A blissful Jacuzzi, fed by a gentle flowing stream and accentuated by a soothing waterfall, is enveloped by lush trees and the embrace of nature, accompanied by an herb garden adorned with a charming central fountain. Throughout the property, exquisite construction and impeccable craftsmanship abound, boasting towering ceilings, resplendent marble floors, and bespoke cabinetry and woodwork, showcasing the finest quality at every turn. An intelligent computer system effortlessly connects the entire estate, incorporating security cameras, sensors, and sound lights, expertly monitored from various video monitoring stations. A dedicated security house stands guard at the main electric entry gate, overseeing the approach road and the driveway leading to the five-car garage and main entrance. Additional monitoring is facilitated by a guard's video workstation overlooking the street. Speaking of garages, Villa Susan provides an elegantly finished floor-to-ceiling space for four cars, complemented by a utility garage perfect for a sports car or a golf cart. Each garage is equipped with individual electric roll-up doors, thoughtfully designed to allow ample space for opening doors without any inconvenience. Furthermore, the property offers parking space for twenty or more cars, enclosed by a secure perimeter wall topped with an electrified fence for added security. The comfort and functionality extend to a separate apartment for the devoted maid's quarters, offering a spacious social area, two bedrooms with a full bathroom, and a well-appointed kitchen. Strategically situated near the main house kitchen, it also connects to the laundry and maintenance areas, further complemented by a convenient garage. About the location:
Within the bounds of this excellent location lies one of San Jose's most distinguished homes, mere minutes away from shopping, highways, and exclusive private schools.
This exquisite property stands as a sanctuary of security, natural light, freshness, openness, cleanliness, and readiness for you to make it your cherished home. Additional information about the price:
Owner financing available
Bitcoin Accepted
Features:
- Barbecue
- Wine Cellar
- Parking
- Washing Machine
- Air Conditioning
- Fitness Center
- Security
- Garage
- Internet
- Tennis
- Garden
- Hot Tub
- Dishwasher
- Alarm
- Doorman
- Dining Room
- Terrace
- Balcony Показать больше Показать меньше Reference number: 20304 Villa Susan For sale: $4,200,000
Listing agent: Marcello Marongiu Basic data:
Department (Province): San José
Municipality (Canton): Escazú
Commune (District): San Antonio
Neighborhood:
Useful area (total built area) m2: 1,450.00
Built area (living space) m2: 1,050.00
Plot area (land) m2: 11,501.06
Bedrooms: 10
Full bathroom: 8
Half bathrooms: 3
Guard House with 2 rooms kitchen and a full bathroom
Tennis court
Service room with 2 bedrooms and one full bathroom: 1
Office:1
Construction year: 2009
Additional links VIDEO: https://vimeo.com/user18389990/villasusan?share=copy
General Information
Total built area m2: 1,450.00
Built area living space m2: 1,050
Plot area m2: 11,501.06
• Main house
- 6 bedrooms
- 6 full bathrooms and 1 half bathroom
- 2 games/play rooms
- 1 office
- 1 library
- 1 gym
- Kitchen
- Formal living room
- living room
• Full cine with 2 half bathrooms
• Bar/ party room with wine cellar, and full bathroom
• 4 car garage with small garage for golf cart, dune buggy etc.
• Maids quarters behind garage has
- 2 bedrooms and one full bath, and area for washer/ dryer and clothesline
• Guard house with monitors for cameras and a guard house with two bedrooms, full bath, kitchen and living room
• Tennis court/basketball court Rancho
- Full kitchen and countertop for bar stools
- Off the ranch is a SPA area with two private full bathrooms Welcome to Villa Susan, a stunning private estate nestled on a sprawling expanse of +11,500 square meters, majestically perched amidst the picturesque hills of San Antonio De Escazu. Behold the awe-inspiring panoramic vistas that extend to the capital city skyline of San Jose, the serene central valley, and the verdant emerald mountains, creating an idyllic setting blessed with a perpetually delightful climate, neither too hot nor too cold. Every aspect of this magnificent mansion has been meticulously crafted with meticulous attention, both indoors and outdoors, resulting in an unparalleled blend of elegance and functionality. Step inside the main house, a masterpiece spanning 1,450 square meters (15,911 square feet) where the design effortlessly harmonizes with the lush landscaping and captivating views, seamlessly intertwining luxurious interiors with the enchanting tropical gardens and meandering pathways of this entertainer's dreamland. Be greeted by an elegant vestibule, leading to the living room and dining area, which gracefully opens up to the family room and kitchen, all of which graciously flow onto one of the inviting terraces, overlooking the meticulously manicured gardens and breathtaking vistas. With a total of eleven rooms, there is an abundance of space to revel in. The master suite, located on the second floor, is an opulent haven, complete with a private office, a generously sized walk-in closet, and a lavishly appointed bathroom that opens up to a private terrace, offering captivating views that leave one in awe. Additional features include two executive offices, two separate expansive workstations/playrooms for family bedrooms, a library with gorgeous view over the valley, a gym, and a sumptuous guest suite. The six full bathrooms and three half bathrooms for guests boast elegant marble countertops, elevating the sense of luxury. Delight in the Home Cinema, equipped with state-of-the-art technology, surround sound, and air conditioning, providing a perfect setting for entertainment and relaxation while overlooking the cityscape. Venture to the entertainment wing, located on the downstair floor, adorned with an exquisite bar crafted from rare hardwoods and a walk-in wine cellar, providing a space that effortlessly doubles as an entertainment area and a game room. Guests have a private entrance, allowing them to revel in festivities without having to access the main house. This area leads gracefully to a spacious terrace, offering captivating views and a seamless connection to the enchanting gardens. The BBQ ranch is equipped to perfection, linked to the tennis center, providing an ideal spot to savor matches and indulge in media entertainment.
Here, a professionally designed tennis court awaits, which ingeniously doubles as a full-size basketball court. Amidst this captivating landscape, a separate building houses a private spa area, featuring two rooms and two half bathrooms, all surrounded by serene gardens and a tranquil pond. A blissful Jacuzzi, fed by a gentle flowing stream and accentuated by a soothing waterfall, is enveloped by lush trees and the embrace of nature, accompanied by an herb garden adorned with a charming central fountain. Throughout the property, exquisite construction and impeccable craftsmanship abound, boasting towering ceilings, resplendent marble floors, and bespoke cabinetry and woodwork, showcasing the finest quality at every turn. An intelligent computer system effortlessly connects the entire estate, incorporating security cameras, sensors, and sound lights, expertly monitored from various video monitoring stations. A dedicated security house stands guard at the main electric entry gate, overseeing the approach road and the driveway leading to the five-car garage and main entrance. Additional monitoring is facilitated by a guard's video workstation overlooking the street. Speaking of garages, Villa Susan provides an elegantly finished floor-to-ceiling space for four cars, complemented by a utility garage perfect for a sports car or a golf cart. Each garage is equipped with individual electric roll-up doors, thoughtfully designed to allow ample space for opening doors without any inconvenience. Furthermore, the property offers parking space for twenty or more cars, enclosed by a secure perimeter wall topped with an electrified fence for added security. The comfort and functionality extend to a separate apartment for the devoted maid's quarters, offering a spacious social area, two bedrooms with a full bathroom, and a well-appointed kitchen. Strategically situated near the main house kitchen, it also connects to the laundry and maintenance areas, further complemented by a convenient garage. About the location:
Within the bounds of this excellent location lies one of San Jose's most distinguished homes, mere minutes away from shopping, highways, and exclusive private schools.
This exquisite property stands as a sanctuary of security, natural light, freshness, openness, cleanliness, and readiness for you to make it your cherished home. Additional information about the price:
Owner financing available
Bitcoin Accepted
Features:
- Barbecue
- Wine Cellar
- Parking
- Washing Machine
- Air Conditioning
- Fitness Center
- Security
- Garage
- Internet
- Tennis
- Garden
- Hot Tub
- Dishwasher
- Alarm
- Doorman
- Dining Room
- Terrace
- Balcony Numéro de référence : 20304 Villa Susan À vendre : 4 200 000 $
Agent inscripteur : Marcello Marongiu Données de base :
Département (Province) : San José
Commune (canton) : Escazú
Commune (District) : San Antonio
Quartier:
Surface utile (surface totale construite) m2 : 1 450,00
Surface bâtie (surface habitable) m2 : 1 050,00
Surface du terrain (terrain) m2 : 11,501.06
Chambres : 10
Salle de bain complète : 8
Demi-salles de bains : 3
Maison de garde avec cuisine 2 chambres et une salle de bain complète
Court de tennis
Chambre de service avec 2 chambres et une salle de bain complète : 1
Bureau :1
Année de construction : 2009
Liens supplémentaires VIDÉO : https://vimeo.com/user18389990/villasusan?share=copy
Informations générales
Surface totale construite m2 : 1 450,00
Surface habitable construite m2 : 1 050
Surface du terrain m2 : 11,501.06
• Maison principale
- 6 chambres
- 6 salles de bain complètes et 1 salle de bain
- 2 salles de jeux/salles de jeux
- 1 bureau
- 1 bibliothèque
- 1 salle de sport
-Cuisine
- Salon formel
-Salon
• Ciné complet avec 2 salles de bains
• Bar / salle de fête avec cave à vin et salle de bain complète
• Garage 4 voitures avec petit garage pour voiturette de golf, buggy des dunes, etc.
• Les quartiers des femmes de chambre derrière le garage ont
- 2 chambres à coucher et une salle de bain complète, et un espace pour laveuse/sécheuse et corde à linge
• Poste de garde avec moniteurs pour caméras et un poste de garde avec deux chambres, salle de bain complète, cuisine et salon
• Court de tennis/terrain de basket-ball Rancho
- Cuisine complète et comptoir pour tabourets de bar
- À côté du ranch se trouve un espace SPA avec deux salles de bains complètes privées Bienvenue à la Villa Susan, un superbe domaine privé niché sur une vaste étendue de +11 500 mètres carrés, majestueusement perché au milieu des collines pittoresques de San Antonio De Escazu. Admirez les vues panoramiques impressionnantes qui s’étendent jusqu’aux toits de la capitale San José, à la vallée centrale sereine et aux montagnes émeraude verdoyantes, créant un cadre idyllique doté d’un climat perpétuellement agréable, ni trop chaud ni trop froid. Chaque aspect de ce magnifique manoir a été méticuleusement conçu avec une attention méticuleuse, tant à l’intérieur qu’à l’extérieur, ce qui donne un mélange inégalé d’élégance et de fonctionnalité. Entrez dans la maison principale, un chef-d’œuvre s’étendant sur 1 450 mètres carrés (15 911 pieds carrés) où le design s’harmonise sans effort avec l’aménagement paysager luxuriant et les vues captivantes, entrelaçant harmonieusement des intérieurs luxueux avec les jardins tropicaux enchanteurs et les sentiers sinueux du pays de rêve de cet artiste. Soyez accueilli par un élégant vestibule, menant au salon et à la salle à manger, qui s’ouvre gracieusement sur la salle familiale et la cuisine, qui s’ouvrent gracieusement sur l’une des terrasses accueillantes, surplombant les jardins méticuleusement entretenus et les vues à couper le souffle. Avec un total de onze chambres, il y a beaucoup d’espace pour se délecter. La suite principale, située au deuxième étage, est un havre de paix opulent, avec un bureau privé, un dressing de taille généreuse et une salle de bains somptueusement aménagée qui s’ouvre sur une terrasse privée, offrant des vues captivantes qui laissent bouche bée. Les caractéristiques supplémentaires comprennent deux bureaux de direction, deux vastes postes de travail / salles de jeux séparés pour les chambres familiales, une bibliothèque avec une vue magnifique sur la vallée, une salle de sport et une somptueuse suite d’invités. Les six salles de bains complètes et les trois demi-salles de bains pour les clients sont dotées d’élégants comptoirs en marbre, rehaussant le sentiment de luxe. Profitez du Home Cinéma, équipé d’une technologie de pointe, d’un son surround et de la climatisation, offrant un cadre idéal pour le divertissement et la détente tout en surplombant le paysage urbain. Aventurez-vous dans l’aile de divertissement, située au rez-de-chaussée, ornée d’un bar exquis fabriqué à partir de bois durs rares et d’une cave à vin de plain-pied, offrant un espace qui se double sans effort d’un espace de divertissement et d’une salle de jeux. Les invités disposent d’une entrée privée, ce qui leur permet de se délecter des festivités sans avoir à accéder à la maison principale. Cet espace mène gracieusement à une terrasse spacieuse, offrant des vues captivantes et une connexion transparente avec les jardins enchanteurs. Le ranch BBQ est équipé à la perfection, relié au centre de tennis, offrant un endroit idéal pour savourer les matchs et s’adonner au divertissement médiatique.
Ici, un court de tennis conçu par des professionnels vous attend, qui se double ingénieusement d’un terrain de basket-ball de taille normale. Au milieu de ce paysage captivant, un bâtiment séparé abrite un espace spa privé, avec deux chambres et deux salles de bains, le tout entouré de jardins sereins et d’un étang tranquille. Un jacuzzi béat, alimenté par un ruisseau doux et accentué par une cascade apaisante, est enveloppé d’arbres luxuriants et de l’étreinte de la nature, accompagné d’un jardin d’herbes aromatiques orné d’une charmante fontaine centrale. Dans toute la propriété, une construction exquise et un savoir-faire impeccable abondent, avec des plafonds imposants, des sols en marbre resplendissants et des armoires et boiseries sur mesure, mettant en valeur la meilleure qualité à chaque tournant. Un système informatique intelligent relie sans effort l’ensemble du domaine, intégrant des caméras de sécurité, des capteurs et des lumières sonores, surveillés de manière experte à partir de diverses stations de surveillance vidéo. Une maison de sécurité dédiée monte la garde à la porte d’entrée électrique principale, supervisant la route d’accès et l’allée menant au garage pour cinq voitures et à l’entrée principale. Une surveillance supplémentaire est facilitée par un poste de travail vidéo d’un gardien donnant sur la rue. En parlant de garages, la Villa Susan offre un espace élégamment fini du sol au plafond pour quatre voitures, complété par un garage utilitaire parfait pour une voiture de sport ou une voiturette de golf. Chaque garage est équipé de portes individuelles à enroulement électrique, conçues avec soin pour laisser suffisamment d’espace pour ouvrir les portes sans aucun inconvénient. De plus, la propriété offre un espace de stationnement pour une vingtaine de voitures ou plus, entouré d’un mur d’enceinte sécurisé surmonté d’une clôture électrifiée pour plus de sécurité. Le confort et la fonctionnalité s’étendent à un appartement séparé pour les quartiers de la bonne, offrant un espace social spacieux, deux chambres avec une salle de bain complète et une cuisine bien équipée. Stratégiquement situé près de la cuisine principale de la maison, il est également relié aux zones de buanderie et d’entretien, complétées par un garage pratique. À propos de l’emplacement :
Dans les limites de cet excellent emplacement se trouve l’une des maisons les plus distinguées de San Jose, à quelques minutes des magasins, des autoroutes et des écoles privées exclusives.
Cette propriété exquise se dresse comme un sanctuaire de sécurité, de lumière naturelle, de fraîcheur, d’ouverture, de propreté et de volonté pour vous d’en faire votre maison chérie. Informations supplémentaires sur le prix :
Financement propriétaire disponible
Bitcoin accepté
Features:
- Barbecue
- Wine Cellar
- Parking
- Washing Machine
- Air Conditioning
- Fitness Center
- Security
- Garage
- Internet
- Tennis
- Garden
- Hot Tub
- Dishwasher
- Alarm
- Doorman
- Dining Room
- Terrace
- Balcony Referenznummer: 20304 Villa Susan Zu verkaufen: $4,200,000
Makler: Marcello Marongiu Eckdaten:
Departamento (Provinz): San José
Gemeinde (Kanton): Escazú
Gemeinde (Distrikt): San Antonio
Nachbarschaft:
Nutzfläche (bebaute Gesamtfläche) m2: 1.450,00
Bebaute Fläche (Wohnfläche) m2: 1.050,00
Grundstücksfläche m2: 11.501,06
Schlafzimmer: 10
Komplettes Badezimmer: 8
Halbe Badezimmer: 3
Wachhaus mit 2 Zimmern, Küche und einem kompletten Badezimmer
Tennisplatz
Serviceraum mit 2 Schlafzimmern und einem Badezimmer: 1
Büro:1
Baujahr: 2009
Weiterführende Links VIDEO: https://vimeo.com/user18389990/villasusan?share=copy
Allgemeine Informationen
Gesamte bebaute Fläche m2: 1.450,00
Bebaute Fläche Wohnfläche m2: 1.050
Grundstücksfläche m2: 11.501,06
• Haupthaus
- 6 Schlafzimmer
- 6 Badezimmer und 1 WC
- 2 Spiel-/Spielzimmer
- 1 Büro
- 1 Bibliothek
- 1 Fitnessraum
-Küche
- Formelles Wohnzimmer
-Wohnzimmer
• Komplettes Kino mit 2 WCs
• Bar/ Partyraum mit Weinkeller und komplettem Badezimmer
• Garage für 4 Autos mit kleiner Garage für Golfwagen, Dünenbuggy usw.
• Das Dienstmädchenquartier hinter der Garage verfügt über
- 2 Schlafzimmer und ein Vollbad sowie Bereich für Waschmaschine/ Trockner und Wäscheleine
• Wachhaus mit Monitoren für Kameras und ein Wachhaus mit zwei Schlafzimmern, Vollbad, Küche und Wohnzimmer
• Tennisplatz/Basketballplatz Rancho
- Voll ausgestattete Küche und Arbeitsplatte für Barhocker
- Neben der Ranch befindet sich ein SPA-Bereich mit zwei privaten Badezimmern Willkommen in der Villa Susan, einem atemberaubenden Privatanwesen, das sich auf einer weitläufigen Fläche von +11.500 Quadratmetern befindet und majestätisch inmitten der malerischen Hügel von San Antonio De Escazu thront. Bewundern Sie die atemberaubenden Panoramablicke, die sich bis zur Skyline der Hauptstadt San Jose, dem ruhigen Zentraltal und den grünen smaragdgrünen Bergen erstrecken und eine idyllische Umgebung schaffen, die mit einem stets angenehmen Klima gesegnet ist, das weder zu heiß noch zu kalt ist. Jeder Aspekt dieser prächtigen Villa wurde sowohl im Innen- als auch im Außenbereich mit akribischer Aufmerksamkeit gefertigt, was zu einer unvergleichlichen Mischung aus Eleganz und Funktionalität führt. Betreten Sie das Haupthaus, ein Meisterwerk mit einer Fläche von 1.450 Quadratmetern (15.911 Quadratfuß), in dem das Design mühelos mit der üppigen Landschaft und der faszinierenden Aussicht harmoniert und luxuriöse Innenräume nahtlos mit den bezaubernden tropischen Gärten und gewundenen Pfaden des Traumlandes dieses Entertainers verwebt. Lassen Sie sich von einem eleganten Vorraum begrüßen, der zum Wohn- und Essbereich führt, der sich anmutig zum Familienzimmer und zur Küche hin öffnet, die alle auf eine der einladenden Terrassen mit Blick auf die sorgfältig gepflegten Gärten und die atemberaubende Aussicht übergehen. Mit insgesamt elf Zimmern gibt es viel Platz zum Schwelgen. Die Master-Suite, die sich im zweiten Stock befindet, ist eine opulente Oase mit einem privaten Büro, einem großzügigen begehbaren Kleiderschrank und einem großzügig ausgestatteten Badezimmer, das sich zu einer privaten Terrasse hin öffnet und eine faszinierende Aussicht bietet, die einen in Staunen versetzt. Zu den weiteren Ausstattungsmerkmalen gehören zwei Executive-Büros, zwei separate, weitläufige Arbeitsplätze/Spielzimmer für Familienschlafzimmer, eine Bibliothek mit herrlichem Blick über das Tal, ein Fitnessraum und eine prächtige Gästesuite. Die sechs Badezimmer und drei halben Badezimmer für die Gäste verfügen über elegante Marmorarbeitsplatten, die das Gefühl von Luxus erhöhen. Genießen Sie das Heimkino, das mit modernster Technologie, Surround-Sound und Klimaanlage ausgestattet ist und eine perfekte Kulisse für Unterhaltung und Entspannung bietet, während Sie das Stadtbild überblicken. Wagen Sie sich in den Unterhaltungsflügel, der sich im Erdgeschoss befindet und mit einer exquisiten Bar aus seltenen Harthölzern und einem begehbaren Weinkeller geschmückt ist und einen Raum bietet, der mühelos als Unterhaltungsbereich und Spielzimmer dient. Die Gäste haben einen eigenen Eingang, der es ihnen ermöglicht, Feierlichkeiten zu feiern, ohne das Haupthaus betreten zu müssen. Dieser Bereich führt anmutig zu einer geräumigen Terrasse, die eine faszinierende Aussicht und eine nahtlose Verbindung zu den bezaubernden Gärten bietet. Die Grill-Ranch ist perfekt ausgestattet und mit dem Tenniszentrum verbunden und bietet einen idealen Ort, um Spiele zu genießen und sich der medialen Unterhaltung hinzugeben.
Hier erwartet Sie ein professionell gestalteter Tennisplatz, der genial auch als Basketballplatz in voller Größe dient. Inmitten dieser faszinierenden Landschaft befindet sich in einem separaten Gebäude ein privater Spa-Bereich mit zwei Zimmern und zwei WCs, die alle von ruhigen Gärten und einem ruhigen Teich umgeben sind. Ein glückseliger Whirlpool, der von einem sanft fließenden Bach gespeist und von einem beruhigenden Wasserfall akzentuiert wird, ist von üppigen Bäumen und der Umarmung der Natur umgeben, begleitet von einem Kräutergarten, der mit einem charmanten zentralen Brunnen geschmückt ist. Im gesamten Anwesen gibt es eine exquisite Konstruktion und tadellose Handwerkskunst, mit hoch aufragenden Decken, prächtigen Marmorböden und maßgeschneiderten Schränken und Holzarbeiten, die auf Schritt und Tritt die beste Qualität präsentieren. Ein intelligentes Computersystem verbindet mühelos das gesamte Anwesen mit Sicherheitskameras, Sensoren und akustischen Lichtern, die von verschiedenen Videoüberwachungsstationen fachmännisch überwacht werden. Ein spezielles Sicherheitshaus wacht am elektrischen Haupteingangstor und überwacht die Zufahrtsstraße und die Zufahrt, die zur Garage für fünf Autos und zum Haupteingang führt. Die zusätzliche Überwachung wird durch den Videoarbeitsplatz eines Wachmanns ermöglicht, der die Straße überblickt. Apropos Garagen: Die Villa Susan bietet einen elegant gestalteten, vom Boden bis zur Decke reichenden Raum für vier Autos, ergänzt durch eine Garage, die sich perfekt für einen Sportwagen oder einen Golfwagen eignet. Jede Garage ist mit individuellen elektrischen Rolltoren ausgestattet, die so konzipiert sind, dass sie viel Platz zum Öffnen der Türen ohne Unannehmlichkeiten bieten. Darüber hinaus bietet das Anwesen Parkplätze für zwanzig oder mehr Autos, die von einer sicheren Umfassungsmauer umgeben sind, die für zusätzliche Sicherheit mit einem elektrifizierten Zaun gekrönt ist. Der Komfort und die Funktionalität erstrecken sich auf eine separate Wohnung für das hingebungsvolle Dienstmädchen, die einen geräumigen Gemeinschaftsbereich, zwei Schlafzimmer mit einem kompletten Badezimmer und eine gut ausgestattete Küche bietet. Strategisch günstig in der Nähe der Küche des Haupthauses gelegen, ist es auch mit den Wasch- und Wartungsbereichen verbunden, die durch eine praktische Garage ergänzt werden. Über den Standort:
Innerhalb der Grenzen dieser ausgezeichneten Lage befindet sich eines der vornehmsten Häuser von San Jose, nur wenige Minuten von Einkaufsmöglichkeiten, Autobahnen und exklusiven Privatschulen entfernt.
Dieses exquisite Anwesen ist ein Zufluchtsort der Sicherheit, des natürlichen Lichts, der Frische, der Offenheit, der Sauberkeit und der Bereitschaft, es zu Ihrem geliebten Zuhause zu machen. Zusätzliche Informationen zum Preis:
Eigentümerfinanzierung möglich
Bitcoin akzeptiert
Features:
- Barbecue
- Wine Cellar
- Parking
- Washing Machine
- Air Conditioning
- Fitness Center
- Security
- Garage
- Internet
- Tennis
- Garden
- Hot Tub
- Dishwasher
- Alarm
- Doorman
- Dining Room
- Terrace
- Balcony