80 807 487 RUB
4 сп
300 м²
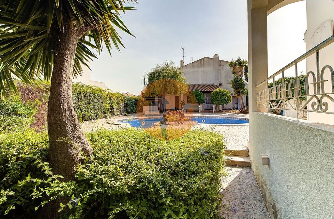
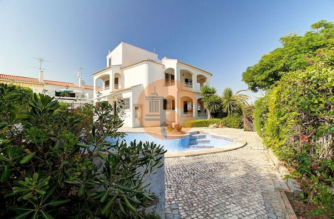
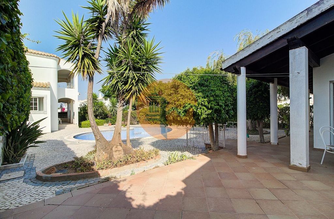
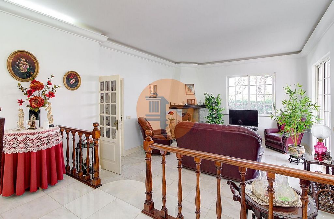
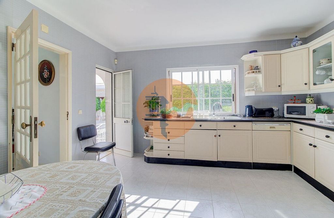
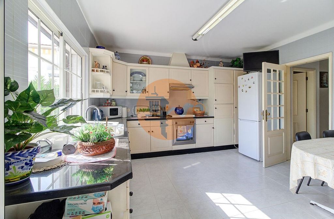
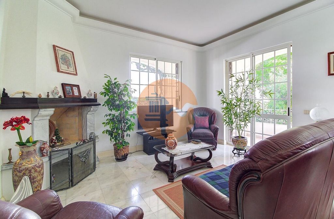
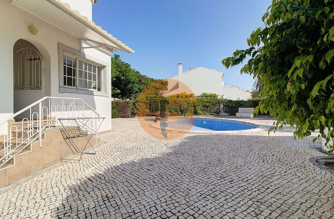
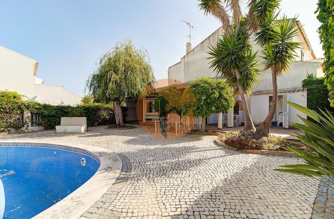
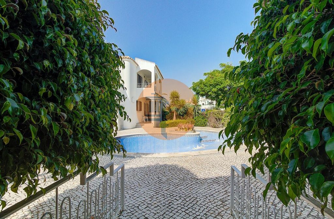
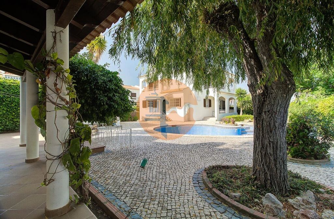
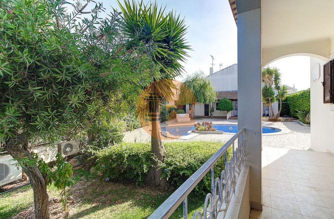
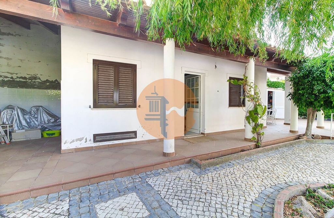
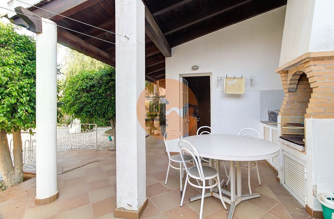
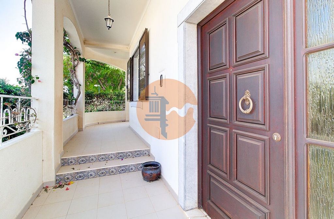
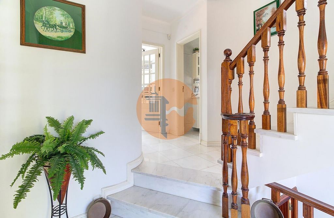
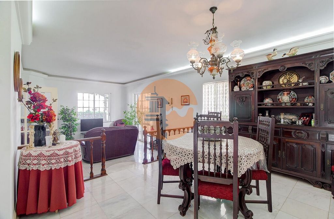
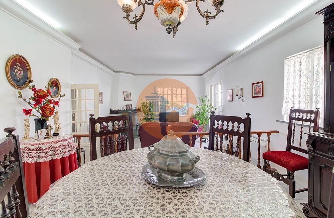
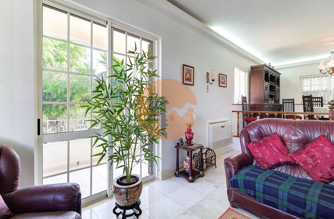
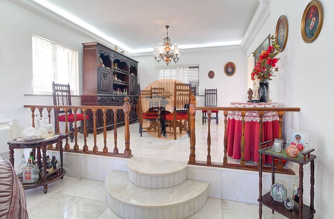
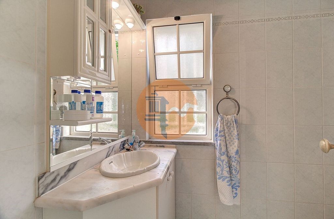
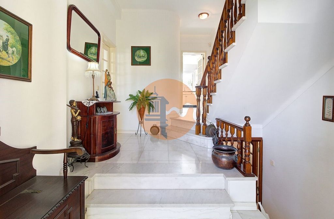
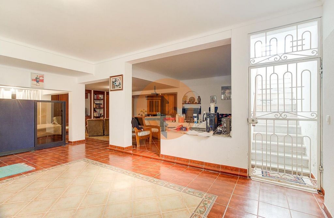
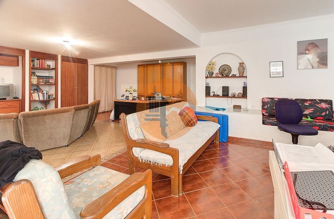

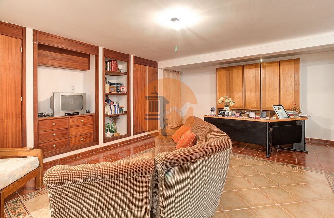
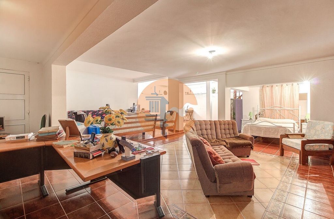
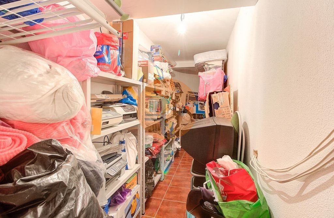
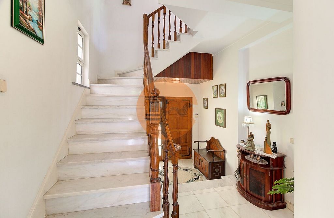
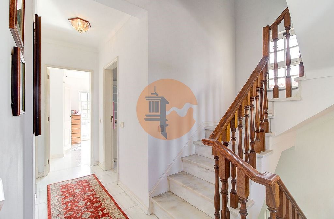
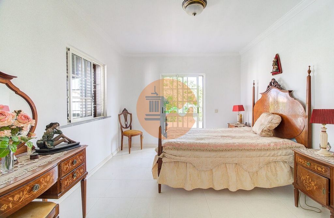
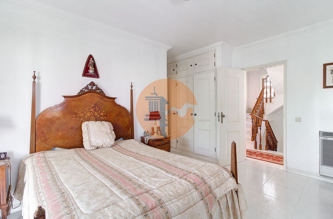
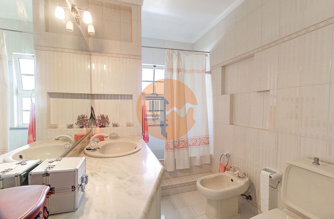
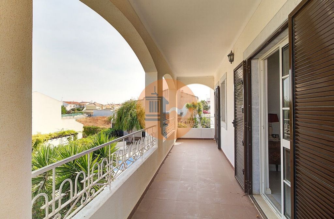
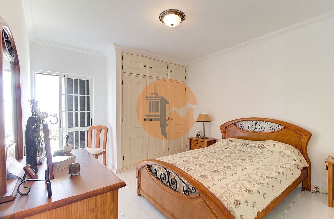
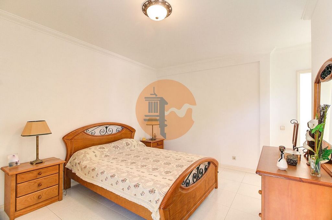
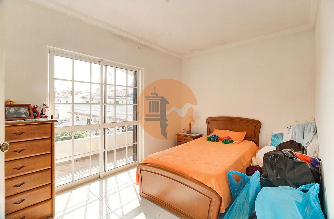
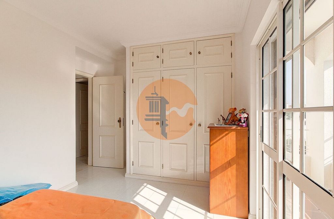
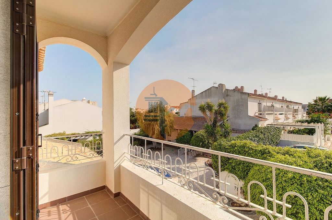
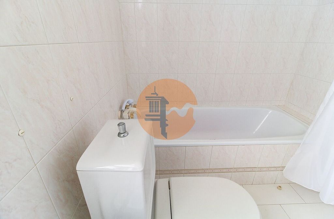
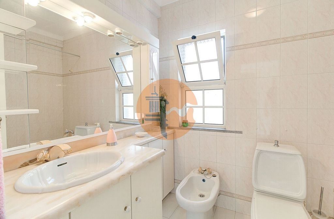
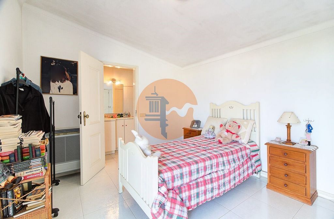
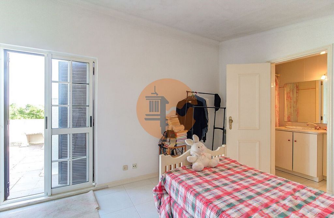
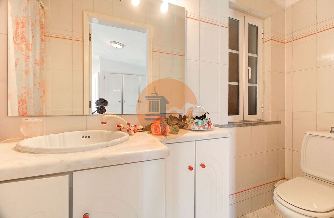
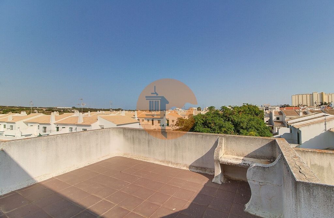
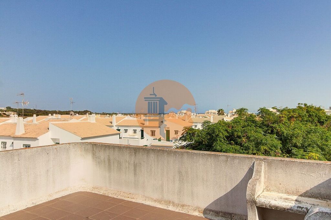
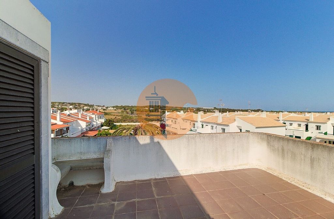
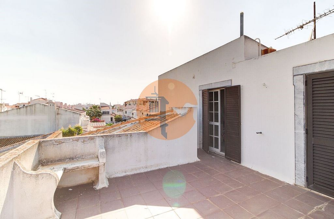
On the ground floor, we have a large and bright kitchen with 17m²; living and dining room, with about 40m², in two heights; bathroom; Dispensation; entrance hall. All the floor in white marble.On the first floor, we have 3 bedrooms, one of them suite and a second bathroom. All rooms have access to balconies.On the second floor, we have a suite and a terrace with beautiful panoramic views and sea views.In the semi-basement, we have a large multipurpose area; storage area; Exit to the pool.Air conditioning installed throughout the villa.
Outdoor floor in Portuguese pavement.
Two entrances to the property, one of which allows car access to a parking area for 2 or 3 cars.Proximity to the central area of Altura with the highest concentration of services and commerce.
Next to the future Verde Lago Golf Course.Schedule your visit.- EnglishGOLDEN VISA. Villa in Altura, 520 meters from Praia da Alagoa, consisting of two lots, in a total area of approximately 700m², where a house of 330m² gross built on 4 floors with a large garden and swimming pool area and an annex, of about 30m², with barbecue area and other parts.The area of the annex consists of an area for a barbecue with a shed, storage room, ironing room and bathroom, and an area for the swimming pool machines.As it is located on another plot of the main house, it has the possibility of being converted into a T3 house of at least 200m².The main house has the following distribution:
On the ground floor, we have a large and bright kitchen measuring 17m²; a living and dining room, with about 40m², in two heights; the Bath Room; storage room; entrance hall. All white marble flooring.On the first floor, we have 3 bedrooms, one en suite, and a second bathroom. All rooms have access to balconies.On the second floor, we have a suite and a terrace with beautiful panoramic and sea views.In the semi-basement, we have a wide multipurpose area; storage area; exit to the pool.Air conditioning was installed throughout the house.
The exterior floor is Portuguese pavement.
Two entrances to the property, one of which allows access by car to the parking area for 2 or 3 cars.Proximity to the central area of Altura with the highest concentration of services and commerce.Close to the future Verde Lago golf course.Schedule your visit. Показать больше Показать меньше Haus in Altura, 520 Meter von Praia da Alagoa entfernt, bestehend aus zwei Grundstücken, mit einer Gesamtfläche von ca. 700m², wo ein Haus von 330m² verteilt ist, gebaut mit 4 Etagen mit einem großen Garten und Swimmingpoolbereich und einem Nebengebäude, von ca. 30m², mit einem Grillplatz und anderen Stücken.Der Nebenbereich besteht aus: Grillplatz mit Schuppen, Abstellraum, Bügelraum sowie Bad- und Poolmaschinenbereich.Da es sich auf einem anderen Grundstück des Haupthauses befindet, besteht die Möglichkeit, in eine Villa mit 3 Schlafzimmern von mindestens 200m² umgewandelt zu werden.Das Haupthaus hat folgende Aufteilung:
Im Erdgeschoss haben wir eine große und helle Küche mit 17m²; Wohn- und Esszimmer, mit ca. 40m², in zwei Höhen; Badezimmer; Verteilung; Eingangshalle. Der gesamte Boden ist aus weißem Marmor.Im ersten Stock haben wir 3 Schlafzimmer, eines davon Suite und ein zweites Badezimmer. Alle Zimmer haben Zugang zu Balkonen.Im zweiten Stock haben wir eine Suite und eine Terrasse mit schönem Panoramablick und Meerblick.Im Halbkeller haben wir einen großen Mehrzweckbereich; Lagerbereich; Verlassen Sie den Pool.Klimaanlage in der gesamten Villa installiert.
Außenboden aus portugiesischem Pflaster.
Zwei Eingänge zum Grundstück, von denen einer den Zugang zu einem Parkplatz für 2 oder 3 Autos ermöglicht.Nähe zum zentralen Bereich von Altura mit der höchsten Konzentration an Dienstleistungen und Handel.
Neben dem zukünftigen Golfplatz Verde Lago.Planen Sie Ihren Besuch.-EnglischGOLDENES VISUM. Villa in Altura, 520 Meter von Praia da Alagoa entfernt, bestehend aus zwei Grundstücken, mit einer Gesamtfläche von ca. 700m², wo ein Haus von 330m² brutto auf 4 Etagen mit einem großen Garten und Swimmingpoolbereich und einem Nebengebäude von ca. 30m² mit Grillplatz und anderen Teilen gebaut wurde.Der Bereich des Nebengebäudes besteht aus einem Grillbereich mit Schuppen, einem Abstellraum, einem Bügelraum und einem Badezimmer sowie einem Bereich für die Schwimmbadmaschinen.Da es sich auf einem anderen Grundstück des Haupthauses befindet, besteht die Möglichkeit, in ein T3-Haus von mindestens 200m² umgewandelt zu werden.Das Haupthaus hat folgende Aufteilung:
Im Erdgeschoss haben wir eine große und helle Küche mit einer Größe von 17 m²; ein Wohn- und Esszimmer, mit ca. 40m², in zwei Höhen; das Badezimmer; Abstellraum; Eingangshalle. Alle weißen Marmorböden.Im ersten Stock haben wir 3 Schlafzimmer, eines davon mit eigenem Bad und ein zweites Badezimmer. Alle Zimmer haben Zugang zu Balkonen.Im zweiten Stock haben wir eine Suite und eine Terrasse mit schönem Panoramablick und Meerblick.Im Untergeschoss haben wir einen großen Mehrzweckbereich; Lagerbereich; Ausgang zum Pool.Im ganzen Haus wurde eine Klimaanlage installiert.
Der Außenboden besteht aus portugiesischem Pflaster.
Zwei Eingänge zum Grundstück, von denen einer den Zugang mit dem Auto zum Parkplatz für 2 oder 3 Autos ermöglicht.Nähe zum zentralen Bereich von Altura mit der höchsten Konzentration an Dienstleistungen und Handel.In der Nähe des zukünftigen Golfplatzes Verde Lago.Planen Sie Ihren Besuch. Maison à Altura, à 520 mètres de Praia da Alagoa, composée de deux terrains, d’une superficie totale d’environ 700m², où une maison de 330m² est distribuée construite sur 4 étages avec un grand jardin et une piscine et une annexe, d’environ 30m², avec un espace barbecue et d’autres pièces.La zone annexe se compose de : espace barbecue avec cabanon, débarras, salle de repassage et salle de bain et zone de machine de billard.Comme il est situé sur un autre terrain de la maison principale, il a la possibilité d’être converti en une villa de 3 chambres d’au moins 200m².La maison principale a la distribution suivante :
Au rez-de-chaussée, nous disposons d’une grande et lumineuse cuisine de 17m² ; salon et salle à manger, d’environ 40m², en deux hauteurs ; salle de Bains; Dérogation; vestibule. Tout le sol en marbre blanc.Au premier étage, nous avons 3 chambres, dont une suite et une deuxième salle de bain. Toutes les chambres ont accès à des balcons.Au deuxième étage, nous avons une suite et une terrasse avec de belles vues panoramiques et vue sur la mer.Au demi-sous-sol, nous avons un grand espace multifonctionnel ; zone de stockage ; Sortie vers la piscine.Climatisation installée dans toute la villa.
Sol extérieur en pavé portugais.
Deux entrées à la propriété, dont l’une permet d’accéder en voiture à un parking pour 2 ou 3 voitures.Proximité de la zone centrale d’Altura avec la plus forte concentration de services et de commerces.
À côté du futur terrain de golf Verde Lago.Planifiez votre visite.-AnglaisVISA DORÉ. Villa à Altura, à 520 mètres de Praia da Alagoa, composée de deux lots, d’une superficie totale d’environ 700m², où une maison de 330m² brut construite sur 4 étages avec un grand jardin et une piscine et une annexe, d’environ 30m², avec coin barbecue et autres parties.La zone de l’annexe se compose d’un espace pour un barbecue avec un hangar, un débarras, une salle de repassage et une salle de bain, et un espace pour les machines de piscine.Comme il est situé sur une autre parcelle de la maison principale, il a la possibilité d’être aménagé en maison T3 d’au moins 200m².La maison principale a la distribution suivante :
Au rez-de-chaussée, nous disposons d’une grande et lumineuse cuisine de 17m² ; un salon et salle à manger, d’environ 40m², sur deux hauteurs ; la salle de bain ; salle de stockage ; vestibule. Sol en marbre blanc.Au premier étage, nous avons 3 chambres, une en suite, et une deuxième salle de bain. Toutes les chambres ont accès à des balcons.Au deuxième étage, nous avons une suite et une terrasse avec de belles vues panoramiques et sur la mer.Dans le demi-sous-sol, nous avons un large espace polyvalent ; zone de stockage ; sortie vers la piscine.La climatisation a été installée dans toute la maison.
Le sol extérieur est en pavé portugais.
Deux entrées à la propriété, dont l’une permet d’accéder en voiture au parking pour 2 ou 3 voitures.Proximité de la zone centrale d’Altura avec la plus forte concentration de services et de commerces.Proche du futur terrain de golf Verde Lago.Planifiez votre visite. Appartementencomplex, op 520 meter van Praia da Alagoa, bestaande uit twee percelen, op een totale oppervlakte van ongeveer 700m², waar een villa van 330m² bruto gebouwd met 4 verdiepingen met een grote tuin en zwembad en een bijgebouw, van ongeveer 30m², met barbecue en andere stukken.Het bijgebouw bestaat uit: barbecue met schuur, berging, strijkkamer en badkamer en zwembadmachine.Omdat het zich op een ander perceel van het hoofdgebouw bevindt, heeft het de mogelijkheid om te worden omgebouwd tot een villa met 3 slaapkamers van minimaal 200m².Het hoofdhuis heeft de volgende verdeling:
Op de begane grond hebben we een grote en lichte keuken met 17m²; woon- en eetkamer, met ongeveer 40m², in twee hoogtes; badkamer; Dispensatie; inkomhal. De hele vloer in wit marmer.Op de eerste verdieping hebben we 3 slaapkamers, waarvan één en-suite en een tweede badkamer. Alle kamers hebben toegang tot een balkon.Op de tweede verdieping hebben we een suite en een terras met prachtig panoramisch uitzicht en uitzicht op zee.In de semi-kelder hebben we een grote polyvalente ruimte; opslagruimte; Ga naar het zwembad.Airconditioning geïnstalleerd in de hele villa.
Buitenvloer in Portugese kasseien.
Twee ingangen naar het pand, waarvan er één toegang geeft tot een parkeerplaats voor 2 of 3 auto's.Nabijheid van het centrale deel van Altura met de hoogste concentratie van diensten en handel.
Dicht bij de toekomstige Verde Lago-golfbaan.Plan je bezoek.-EngelsGOUDEN VISUM. Villa in Altura, op 520 meter van Praia da Alagoa, bestaande uit twee percelen, met een totale oppervlakte van ongeveer 700m², waar een huis van 330m² bruto gebouwd op 4 verdiepingen met een grote tuin en zwembad en een bijgebouw, van ongeveer 30m², met barbecue en andere delen.De oppervlakte van het bijgebouw bestaat uit een ruimte voor een barbecue met een schuur, berging, strijkkamer en badkamer, en een ruimte voor de zwembadmachines.Omdat het zich op een ander perceel van het hoofdgebouw bevindt, heeft het de mogelijkheid om te worden omgebouwd tot een T3-huis van minimaal 200m².Het hoofdhuis heeft de volgende verdeling:
Op de begane grond hebben we een grote en lichte keuken van 17m²; een woon- en eetkamer, met ongeveer 40m², in twee hoogtes; de badkamer; bergruimte; Inkomhal. Alle witte marmeren vloeren.Op de eerste verdieping hebben we 3 slaapkamers, een eigen badkamer en een tweede badkamer. Alle kamers hebben toegang tot een balkon.Op de tweede verdieping hebben we een suite en een terras met prachtig panoramisch uitzicht en uitzicht op zee.In de semi-kelder hebben we een brede polyvalente ruimte; opslagruimte; uitgang naar het zwembad.Airconditioning was geïnstalleerd in het hele huis.
De buitenvloer is Portugees bestrating.
Twee ingangen van het pand, waarvan er één met de auto toegang geeft tot de parkeerplaats voor 2 of 3 auto's.Nabijheid van het centrale deel van Altura met de hoogste concentratie van diensten en handel.Dicht bij de toekomstige golfbaan Verde Lago.Plan je bezoek. Moradia em Altura, a 520 metros da Praia da Alagoa, composta por dois lotes, numa área total de aproximadamente 700m², onde se distribuem uma moradia de 330m² brutos construidos com 4 andares com ampla zona de jardim e piscina e um anexo, de cerca de 30m², com zona de churrasco e outras peças.A zona do anexo que se compõe de: area para churrasco com telheiro, quarto de arrumos, quarto de passar a ferro e casa de banho e zona das máquinas da piscina.Como se situa num outro lote da moradia principal tem a possibildiade de ser convertido numa moradia T3 de pelo menos 200m².A moradia principal tem a seguinte disribuição:
No Rés-do-chão, temos uma grande e luminosa cozinha com 17m²; sala de estar e de jantar, com cerca de 40m², em duas alturas; quarto de banho; dispensa; hall de entrada. Todo o chão em mármore branco.No primeiro andar, temos 3 quartos, um deles suite e uma segunda casa de banho. Todos os quartos tem acesso a varandas.No segundo andar, temos uma suite e um terraço com bonitas vistas panorâmicas e vistas mar.Na semi-cave, temos uma ampla zona multiusos; zona de arrumação; saída para a piscina.Ar condicionado instalado em toda a moradia.
Chão exterior em calçada Portuguesa.
Duas entradas para a propriedade, em que uma delas permite o acesso com carro para zona de estacionamento para 2 ou 3 carros.Proximidade à zona central de Altura com a maior concentração de serviços e comércio.
Próximo ao futuro campo de Golfe de Verde Lago.Agende a sua visita.- EnglishGOLDEN VISA. Villa in Altura, 520 meters from Praia da Alagoa, consisting of two lots, in a total area of approximately 700m², where a house of 330m² gross built on 4 floors with a large garden and swimming pool area and an annex, of about 30m², with barbecue area and other parts.The area of the annex consists of an area for a barbecue with a shed, storage room, ironing room and bathroom, and an area for the swimming pool machines.As it is located on another plot of the main house, it has the possibility of being converted into a T3 house of at least 200m².The main house has the following distribution:
On the ground floor, we have a large and bright kitchen measuring 17m²; a living and dining room, with about 40m², in two heights; a Bath Room; storage room; entrance hall. All white marble flooring.On the first floor, we have 3 bedrooms, one en suite, and a second bathroom. All rooms have access to balconies.On the second floor, we have a suite and a terrace with beautiful panoramic and sea views.In the semi-basement, we have a wide multipurpose area; storage area; exit to the pool.Air conditioning was installed throughout the house.
The exterior floor is Portuguese pavement.
Two entrances to the property, one of which allows access by car to the parking area for 2 or 3 cars.Proximity to the central area of Altura with the highest concentration of services and commerce.Close to the future Verde Lago golf course.Schedule your visit. House in Altura, 520 meters from Praia da Alagoa, consisting of two plots, in a total area of approximately 700m², where a house of 330m² is distributed built with 4 floors with a large garden and swimming pool area and an annex, of about 30m², with a barbecue area and other pieces.The annex area consists of: barbecue area with shed, storage room, ironing room and bathroom and pool machine area.As it is located on another plot of the main house, it has the possibility of being converted into a 3 bedroom villa of at least 200m².The main house has the following distribution:
On the ground floor, we have a large and bright kitchen with 17m²; living and dining room, with about 40m², in two heights; bathroom; Dispensation; entrance hall. All the floor in white marble.On the first floor, we have 3 bedrooms, one of them suite and a second bathroom. All rooms have access to balconies.On the second floor, we have a suite and a terrace with beautiful panoramic views and sea views.In the semi-basement, we have a large multipurpose area; storage area; Exit to the pool.Air conditioning installed throughout the villa.
Outdoor floor in Portuguese pavement.
Two entrances to the property, one of which allows car access to a parking area for 2 or 3 cars.Proximity to the central area of Altura with the highest concentration of services and commerce.
Next to the future Verde Lago Golf Course.Schedule your visit.- EnglishGOLDEN VISA. Villa in Altura, 520 meters from Praia da Alagoa, consisting of two lots, in a total area of approximately 700m², where a house of 330m² gross built on 4 floors with a large garden and swimming pool area and an annex, of about 30m², with barbecue area and other parts.The area of the annex consists of an area for a barbecue with a shed, storage room, ironing room and bathroom, and an area for the swimming pool machines.As it is located on another plot of the main house, it has the possibility of being converted into a T3 house of at least 200m².The main house has the following distribution:
On the ground floor, we have a large and bright kitchen measuring 17m²; a living and dining room, with about 40m², in two heights; the Bath Room; storage room; entrance hall. All white marble flooring.On the first floor, we have 3 bedrooms, one en suite, and a second bathroom. All rooms have access to balconies.On the second floor, we have a suite and a terrace with beautiful panoramic and sea views.In the semi-basement, we have a wide multipurpose area; storage area; exit to the pool.Air conditioning was installed throughout the house.
The exterior floor is Portuguese pavement.
Two entrances to the property, one of which allows access by car to the parking area for 2 or 3 cars.Proximity to the central area of Altura with the highest concentration of services and commerce.Close to the future Verde Lago golf course.Schedule your visit.