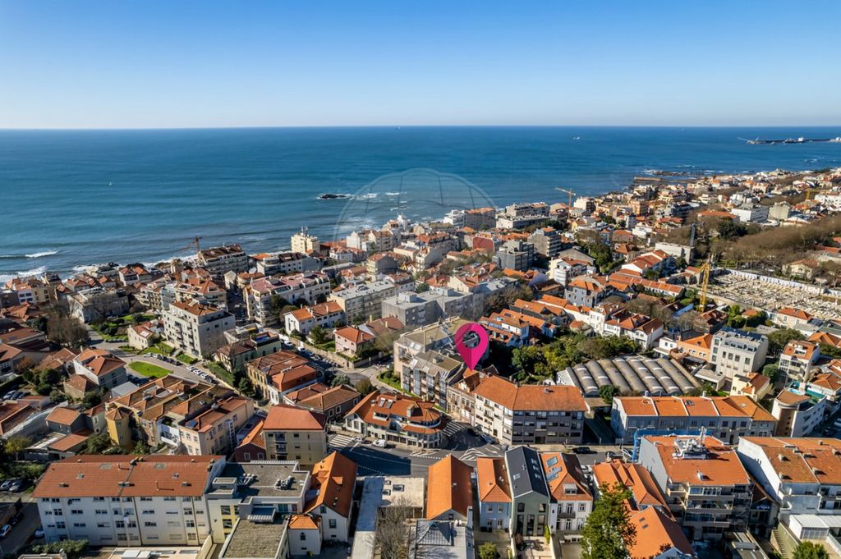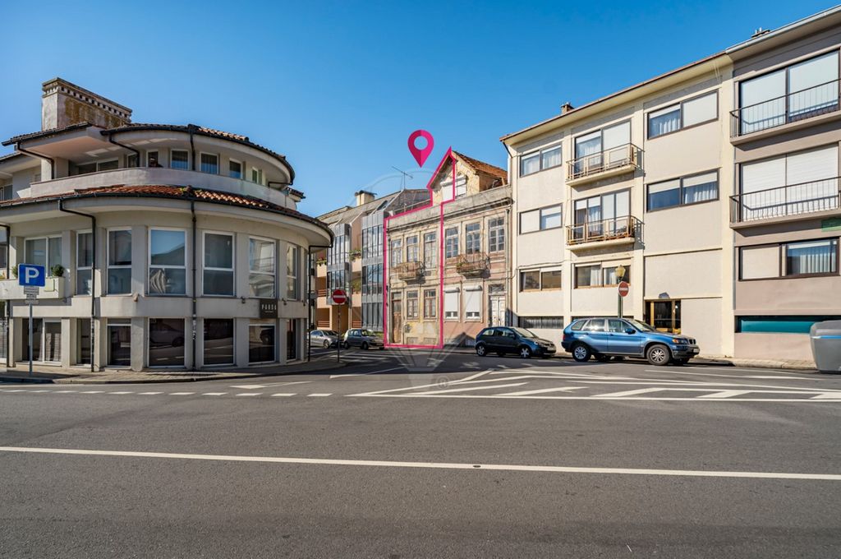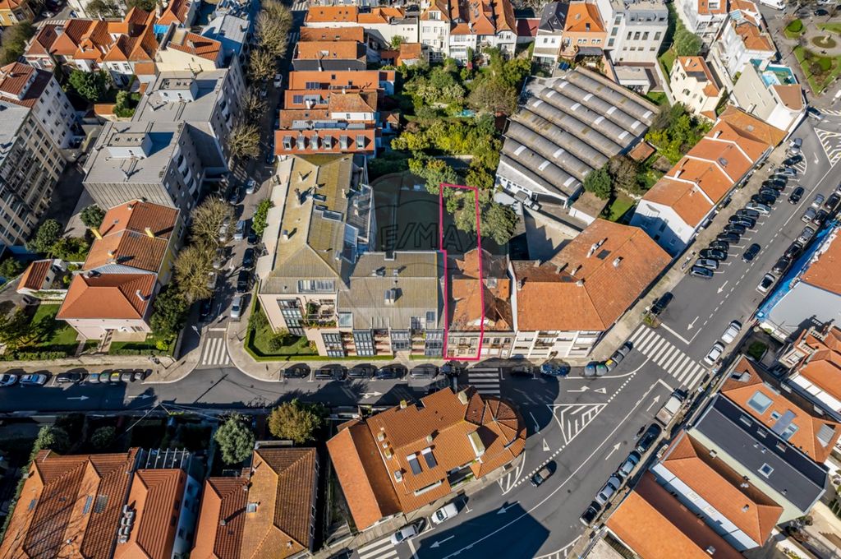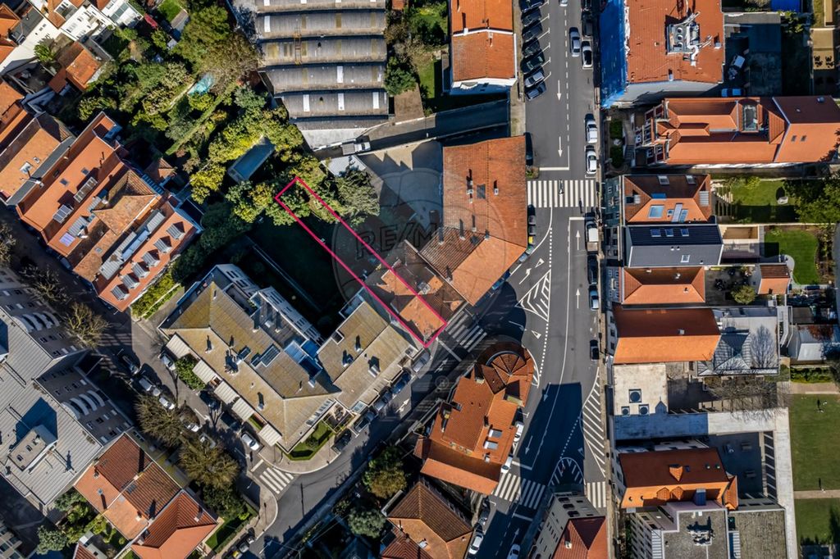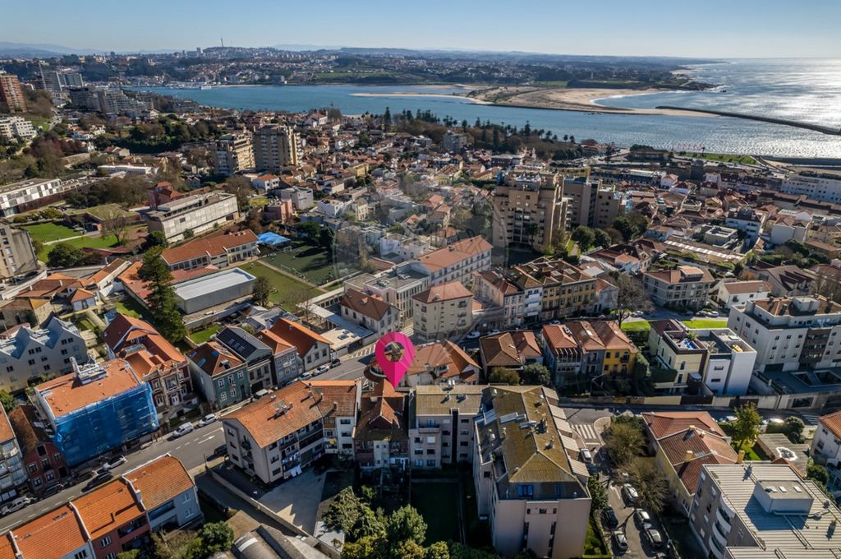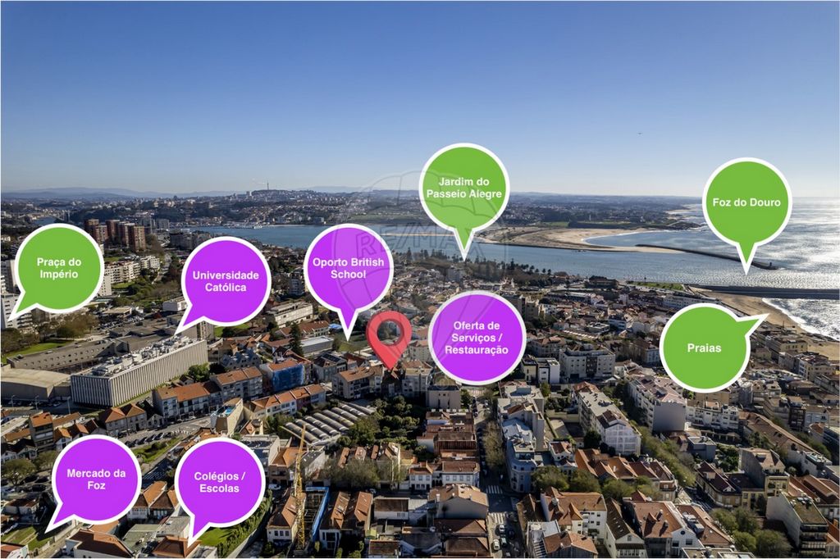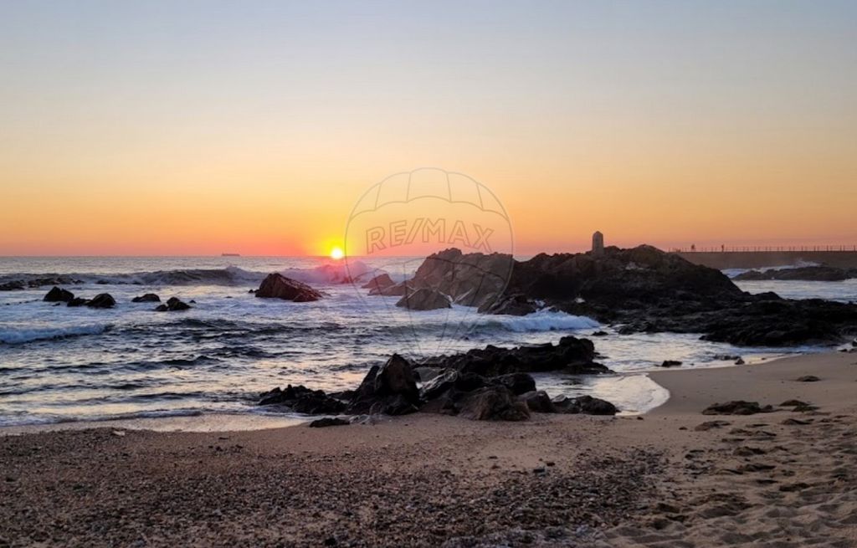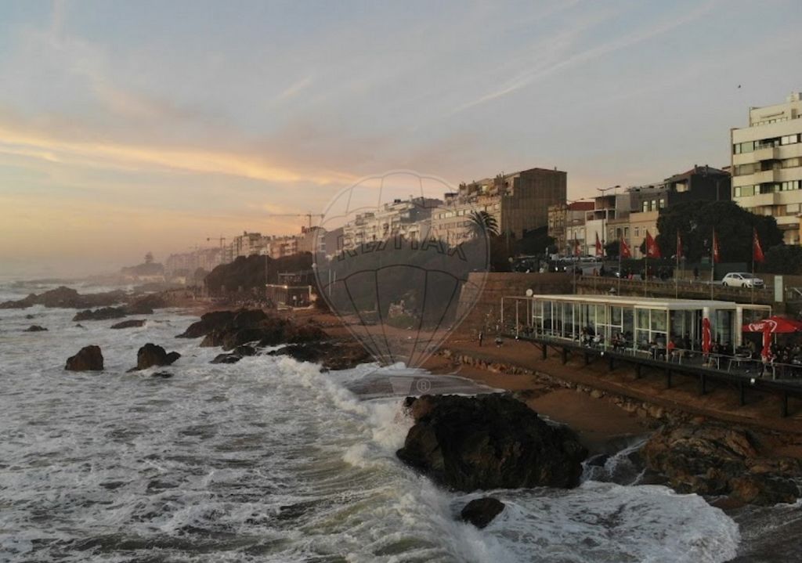КАРТИНКИ ЗАГРУЖАЮТСЯ...
Готовый бизнес (Продажа)
241 м²
участок 215 м²
Ссылка:
EDEN-T91277722
/ 91277722
Building for rehabilitation 350m from the beach, consisting of 4 floors, next to Praça do Império and Universidade Católica, in Foz do Douro, Porto Location and surroundings: Location at Rua da Fonte da Luz n.º 22, in Foz do Douro, Porto In the surroundings there is a range of services (cafes, restaurants, ice cream parlors, bars, pastry shops, bookstores, pharmacies, hospitals, hotels, public garages...). Building (according to the Land Registry): A building in Total Property with floors or divisions that can be used independently. No. of floors: 4. Main features: - building - to rehabilitate - 4 floors (basement, ground floor, 1st floor and attic), without elevator - 2 fronts (southeast, northwest) - approximate measurements Current construction: façade:5.5m / depth:14m - patio Independent divisions (according to Caderneta Predial): Basement D: - Area of the integral land: 0.00 m2 - Gross private area: 35.00 m2 - Dependent gross area: 0.00 m2 Basement E: - Area of the integral land: 0.00 m2 - Gross private area: 31.40 m2 - Dependent gross area: 0.00 m2 R/C D: - Area of the integrating land: 0.00 m2 - Gross private area: 26.40 m2 - Dependent gross area: 0.00 m2 R/C E: - Area of the integral land: 0.00 m2 - Gross private area: 31.40 m2 - Gross dependent area: 0.00 m2 1st floor F: - Area of the integrated land: 0.00 m2 - Gross private area: 34.00 m2 - Dependent gross area: 1.50 m2 1st floor T: - Area of the integral land: 0.00 m2 - Gross private area: 31.40 m2 - Dependent gross area: 0.00 m2 2nd floor D: - Area of the integral land: 0.00 m2 - Gross private area: 26.00 m2 - Dependent gross area: 16.00 m2 2nd floor E: - Area of the integral land: 0.00 m2 - Gross private area: 26.00 m2 - Dependent gross area: 0.00 m2 Building (totality): - Total land area: 215.00 m2 - Implantation area of the building: 87.00 m2 - Total gross private area: 241.60 m2 - Land area of fractions: 0.00 m2 Points of interest: - 60m from Oporto British School - 190m from Foz Market - 200m from a Pharmacy - 250m from Eurythmia College - 260m from Praça do Império - 350m from the Beach (Praia dos Ingleses) - 400m from the Catholic University - a 400m from the Fortress of São João da Foz - 550m from the Francisco Torrinha Basic School - 600m from the Passeio Alegre Garden - 1.8km from the Serralves Park and Museum Transport and access: - 400m from Av. Marechal Gomes da Costa - 2.2km from Avenida da Boavista - 2.7km from the access to the VCI - 3.3km from the N12 (Estrada da Circunvalação) - 3.6km from the access to the A28 - 4.6km from the Arrábida Bridge - 13.6km from Francisco Sá Carneiro Airport Other Values: - IMI: approx. 478€ (annual) Municipal Master Plan: This property is classified in the PDM of Porto as "Central Spaces: Continuous Urban Front Area of type I" (...) SECTION II Central Spaces Article 17 Scope, Objectives and Uses 1 – In these spaces, priority is given to the conservation and rehabilitation of existing buildings, the filling and compaction of the urban fabric and the qualification of public space. 2 - In central areas, functional balance must be ensured through the coexistence of various urban uses, namely housing, commerce, equipment, services, tourist activities, industry and logistics, provided that they are compatible with each other. Article 18 Urban Fabrics The central spaces have different morphological and typological characteristics resulting from the diversity of the historical processes of formation of their urban fabrics, and the following subcategories have been identified: a) Historical area b) Area of continuous urban front type I; c) Continuous urban front area type II; d) Area of residential buildings; e) Area of isolated blocks of free implantation. (...) SUBSECTION II Continuous Urban Front Area of Type I Article 23 Scope and Objectives 1 — The areas of continuous urban front of type I correspond to areas organized in blocks, with buildings located, predominantly, in front of the streets, in which the public space and the built urban fronts that make it up are stabilized, with the intention of maintaining and enhancing the existing networks and morphology. 2 — Comprising essentially blocks built in the eighteenth, nineteenth or early twentieth centuries in the central area of the city, these areas include significant buildings and groups of buildings with heritage interest, characterizing an image of the city that is important to preserve, so that the interventions to be carried out should privilege the preservation and requalification of existing buildings, also with the objective of occupying them by qualifying uses and dynamizers of the urban experience. Article 24 Buildability 1 – Building works shall be governed by the following provisions: a) Compliance with the alignments and the type of relationship of the building with the dominant public space on the urban front of which the plot is integrated, except in situations where new alignments have already been established or will be established, duly justified; b) The alignment of the rear façade of the dominant body of the building is defined by the rear alignments that have the greatest extension on the urban front in which it is inserted, and another alignment may be admitted, namely, the one defined by the alignments of the adjoining buildings to be maintained, or those that will not harm constructions in neighboring buildings; c) Construction in the basement is allowed, beyond the plane of the rear façade of the dominant body, when it does not result in a waterproofing index greater than 0.7 of the area of the plot, and provided that it is below the level of the patio; d) On the floor located at the level of the patio, the constructive extension of the building is allowed, not exceeding the depth of 25 meters measured from the alignment of the urban front and when it does not result in a waterproofing index greater than 0.7 of the area of the plot; e) The resulting height does not exceed the fashion of the height of the urban front of the block where it is located; f) In the sloping roof solution, with one of the gables with a slope to the street, the start of the roof slab must coincide with the insertion between the façade planes and the roof slab of the top floor and its inclination must not exceed 30º; g) Exceptionally, higher elevations are allowed than the height of the urban front, provided that they are able to fill the gables of existing buildings to be maintained and ensure a correct volumetric articulation with them; h) In the construction of new buildings or the extension of existing buildings, in a corner plot, priority should be given to architectural solutions suitable for the convenient urban finishing of the respective fronts, exempting, if necessary, compliance with the provisions of subparagraphs b), (c) and (d) of this paragraph. 2 - Without prejudice to the provisions of the preceding paragraph, works to extend existing buildings are also permitted, provided that all the architectural and constructive elements that contribute to the heritage characterization of the building and the urban image of this area of the city are preserved. safeguarding the harmony of proportions between the extension and the pre-existing construction. 3 - In situations where there is an existing occupation in the street, which exceeds the parameters applicable in this subcategory, new construction or expansion of the building located on the urban front is only allowed if there is the demolition of an equivalent building area in the street. Article 25 Public Places and Interior of Blocks The public places and interior of the blocks must be permeable, being occupied by vegetation cover, with the creation of circulation and living spaces being allowed, and/or an annex with a maximum of 10 m2, provided that they do not compromise the existence of a permeability index of 0.3 relative to the plot. (...) in "MUNICIPALITY OF PORTO - Notice no. 1327/2022 – "Amendment by adaptation of the Municipal Master Plan of Porto" - Diário da República, 2nd series — No. 14 — 20 January 2022, p 309-311 Note: for ease of identification of this property, please refer to its ID. In case of scheduling a visit, Bring an identification document with you. Thank you very much! We are available to help you make dreams come true, whether you buy or sell your property. RE/MAX ID: ...
Показать больше
Показать меньше
Descrição do imóvel Prédio para reabilitação a 350m da Praia, constituído por 4 pisos, junto à Praça do Império e Universidade Católica, na Foz do Douro, Porto Localização e envolvente: Localização na Rua da Fonte da Luz n.º 22, na Foz do Douro, Porto Na envolvente existe oferta de serviços (cafés, restaurantes, gelatarias, bares, pastelarias, livrarias, farmácias, hospitais, hotéis, garagens públicas...). Prédio (de acordo com a Caderneta Predial): Prédio em Propriedade Total com andares ou divisões susceptíveis de utilização independente. N.º de pisos: 4. Principais características: - prédio - para reabilitar - 4 pisos (cave, r/c, 1º e águas furtadas), sem elevador - 2 frentes (sudeste, noroeste) - medidas aproximadas construção atual: fachada:5,5m / profundidade:14m - logradouro Divisões independentes (conforme Caderneta Predial): Cave D: - Área do terreno integrante: 0,00 m2 - Área bruta privativa: 35,00 m2 - Área bruta dependente: 0,00 m2 Cave E: - Área do terreno integrante: 0,00 m2 - Área bruta privativa: 31,40 m2 - Área bruta dependente: 0,00 m2 R/C D: - Área do terreno integrante: 0,00 m2 - Área bruta privativa: 26,40 m2 - Área bruta dependente: 0,00 m2 R/C E: - Área do terreno integrante: 0,00 m2 - Área bruta privativa: 31,40 m2 - Área bruta dependente: 0,00 m2 1.º andar F: - Área do terreno integrante: 0,00 m2 - Área bruta privativa: 34,00 m2 - Área bruta dependente: 1,50 m2 1.º andar T: - Área do terreno integrante: 0,00 m2 - Área bruta privativa: 31,40 m2 - Área bruta dependente: 0,00 m2 2.º andar D: - Área do terreno integrante: 0,00 m2 - Área bruta privativa: 26,00 m2 - Área bruta dependente: 16,00 m2 2.º andar E: - Área do terreno integrante: 0,00 m2 - Área bruta privativa: 26,00 m2 - Área bruta dependente: 0,00 m2 Prédio (totalidade): - Área total do terreno: 215,00 m2 - Área de implantação do edifício: 87,00 m2 - Área bruta privativa total: 241,60 m2 - Área de terreno integrante das fracções: 0,00 m2 Pontos de interesse: - a 60m da Oporto British School - a 190m do Mercado da Foz - a 200m de uma Farmácia - a 250m do Colégio Eurythmia - a 260m da Praça do Império - a 350m da Praia (Praia dos Ingleses) - a 400m da Universidade Católica - a 400m da Fortaleza de São João da Foz - a 550m da Escola Básica Francisco Torrinha - a 600m do Jardim do Passeio Alegre - a 1,8km do Parque e Museu de Serralves Transportes e acessos: - a 400m da Av. Marechal Gomes da Costa - a 2,2km da Avenida da Boavista - a 2,7km do acesso à VCI - a 3,3km da N12 (Estrada da Circunvalação) - a 3,6km do acesso à A28 - a 4,6km da Ponte da Arrábida - a 13,6km do Aeroporto Francisco Sá Carneiro Outros Valores: - IMI: aprox. 478€ (Anual) Plano Director Municipal: Este imóvel está classificado no PDM do Porto como “Espaços Centrais: Área de Frente Urbana Contínua de tipo I” (...) SECÇÃO II Espaços Centrais Artigo 17.º Âmbito, Objetivos e Usos 1 — Nestes espaços privilegia-se a conservação e reabilitação do edificado existente, a colmatação e compactação da malha urbana e a qualificação do espaço público. 2 — Nos espaços centrais deve garantir-se o equilíbrio funcional, através de coexistência de vários usos urbanos, designadamente, habitação, comércio, equipamentos, serviços, atividades turísticas, indústria e logística, desde que compatíveis entre si. Artigo 18.º Tecidos Urbanos Os espaços centrais possuem diferentes características morfológicas e tipológicas decorrentes da diversidade dos processos históricos de formação dos seus tecidos urbanos, tendo sido identificados as seguintes subcategorias: a) Área histórica b) Área de frente urbana contínua tipo I; c) Área de frente urbana contínua tipo II; d) Área de edifícios de tipo moradia; e) Área de blocos isolados de implantação livre. (...) SUBSECÇÃO II Área de Frente Urbana Contínua de tipo I Artigo 23.º Âmbito e Objetivos 1 — As áreas de frente urbana contínua do tipo I correspondem às áreas organizadas em quarteirão, com edifícios localizados, predominantemente, à face dos arruamentos, em que o espaço público e as frentes urbanas edificadas que o conformam se apresentam estabilizados, pretendendo-se a manutenção e valorização das malhas e morfologia existentes. 2 — Compreendendo essencialmente quarteirões construídos nos séculos XVIII, XIX ou início do século XX da zona central da cidade, estas áreas integram edifícios significativos e conjuntos de edifícios com interesse patrimonial, caracterizadores de uma imagem da cidade que interessa preservar, pelo que as intervenções a efetuar devem privilegiar a preservação e requalificação dos edifícios existentes, tendo também como objetivo a sua ocupação por usos qualificadores e dinamizadores da vivência urbana. Artigo 24.º Edificabilidade 1 — As obras de edificação regem-se pelas seguintes disposições: a) Cumprimento dos alinhamentos e do tipo de relação do edifício com o espaço público dominante na frente urbana em que a parcela se integra, exceto nas situações em que já se tenham estabelecido ou se venham a estabelecer novos alinhamentos, devidamente justificados; b) O alinhamento da fachada de tardoz do corpo dominante do edifício é o definido pelos alinhamentos de tardoz que apresenta maior extensão na frente urbana em que se insere, podendo ser admitido outro alinhamento, designadamente, o definido pelos alinhamentos dos edifícios confinantes a manter, ou os que não venham a prejudicar construções nos prédios vizinhos; c) Admite-se a construção em cave, para além do plano da fachada de tardoz do corpo domi- nante, quando não resulte num índice de impermeabilização superior a 0,7 da área da parcela, e desde que esta se situe abaixo da cota do logradouro;d) No piso situado à cota do logradouro, admite-se o prolongamento construtivo do edifício, não podendo ultrapassar a profundidade de 25 metros medidos a partir do alinhamento da frente urbana e quando não resulte num índice de impermeabilização superior a 0,7 da área da parcela; e) A cércea resultante não ultrapasse a moda da cércea da frente urbana do quarteirão onde se situa; f) Na solução de cobertura inclinada, com uma das águas com pendente para o arruamento, o arranque da laje de cobertura deve coincidir com a inserção entre planos de fachada e a laje de teto do último piso e a sua inclinação não deve ser superior a 30.º; g) Excecionalmente, admitem-se cérceas superiores à moda da cércea da frente urbana, desde que para colmatar empenas de edifícios existentes a manter e garantam uma correta articulação volumétrica com os mesmos; h) Na construção de novos edifícios ou ampliação de edifícios existentes, em parcela de gaveto, deverão privilegiar-se soluções arquitetónicas adequadas ao conveniente remate urbano das respetivas frentes, dispensando-se, se necessário, do cumprimento do disposto nas alíneas b), c) e d) deste número. 2 — Sem prejuízo do disposto no número anterior, admitem-se ainda obras de ampliação dos edifícios existentes desde que sejam conservados todos os elementos arquitetónicos e construtivos que contribuam para a caracterização patrimonial do edifício e da imagem urbana desta zona da cidade, salvaguardando a harmonia das proporções entre a ...
Building for rehabilitation 350m from the beach, consisting of 4 floors, next to Praça do Império and Universidade Católica, in Foz do Douro, Porto Location and surroundings: Location at Rua da Fonte da Luz n.º 22, in Foz do Douro, Porto In the surroundings there is a range of services (cafes, restaurants, ice cream parlors, bars, pastry shops, bookstores, pharmacies, hospitals, hotels, public garages...). Building (according to the Land Registry): A building in Total Property with floors or divisions that can be used independently. No. of floors: 4. Main features: - building - to rehabilitate - 4 floors (basement, ground floor, 1st floor and attic), without elevator - 2 fronts (southeast, northwest) - approximate measurements Current construction: façade:5.5m / depth:14m - patio Independent divisions (according to Caderneta Predial): Basement D: - Area of the integral land: 0.00 m2 - Gross private area: 35.00 m2 - Dependent gross area: 0.00 m2 Basement E: - Area of the integral land: 0.00 m2 - Gross private area: 31.40 m2 - Dependent gross area: 0.00 m2 R/C D: - Area of the integrating land: 0.00 m2 - Gross private area: 26.40 m2 - Dependent gross area: 0.00 m2 R/C E: - Area of the integral land: 0.00 m2 - Gross private area: 31.40 m2 - Gross dependent area: 0.00 m2 1st floor F: - Area of the integrated land: 0.00 m2 - Gross private area: 34.00 m2 - Dependent gross area: 1.50 m2 1st floor T: - Area of the integral land: 0.00 m2 - Gross private area: 31.40 m2 - Dependent gross area: 0.00 m2 2nd floor D: - Area of the integral land: 0.00 m2 - Gross private area: 26.00 m2 - Dependent gross area: 16.00 m2 2nd floor E: - Area of the integral land: 0.00 m2 - Gross private area: 26.00 m2 - Dependent gross area: 0.00 m2 Building (totality): - Total land area: 215.00 m2 - Implantation area of the building: 87.00 m2 - Total gross private area: 241.60 m2 - Land area of fractions: 0.00 m2 Points of interest: - 60m from Oporto British School - 190m from Foz Market - 200m from a Pharmacy - 250m from Eurythmia College - 260m from Praça do Império - 350m from the Beach (Praia dos Ingleses) - 400m from the Catholic University - a 400m from the Fortress of São João da Foz - 550m from the Francisco Torrinha Basic School - 600m from the Passeio Alegre Garden - 1.8km from the Serralves Park and Museum Transport and access: - 400m from Av. Marechal Gomes da Costa - 2.2km from Avenida da Boavista - 2.7km from the access to the VCI - 3.3km from the N12 (Estrada da Circunvalação) - 3.6km from the access to the A28 - 4.6km from the Arrábida Bridge - 13.6km from Francisco Sá Carneiro Airport Other Values: - IMI: approx. 478€ (annual) Municipal Master Plan: This property is classified in the PDM of Porto as "Central Spaces: Continuous Urban Front Area of type I" (...) SECTION II Central Spaces Article 17 Scope, Objectives and Uses 1 – In these spaces, priority is given to the conservation and rehabilitation of existing buildings, the filling and compaction of the urban fabric and the qualification of public space. 2 - In central areas, functional balance must be ensured through the coexistence of various urban uses, namely housing, commerce, equipment, services, tourist activities, industry and logistics, provided that they are compatible with each other. Article 18 Urban Fabrics The central spaces have different morphological and typological characteristics resulting from the diversity of the historical processes of formation of their urban fabrics, and the following subcategories have been identified: a) Historical area b) Area of continuous urban front type I; c) Continuous urban front area type II; d) Area of residential buildings; e) Area of isolated blocks of free implantation. (...) SUBSECTION II Continuous Urban Front Area of Type I Article 23 Scope and Objectives 1 — The areas of continuous urban front of type I correspond to areas organized in blocks, with buildings located, predominantly, in front of the streets, in which the public space and the built urban fronts that make it up are stabilized, with the intention of maintaining and enhancing the existing networks and morphology. 2 — Comprising essentially blocks built in the eighteenth, nineteenth or early twentieth centuries in the central area of the city, these areas include significant buildings and groups of buildings with heritage interest, characterizing an image of the city that is important to preserve, so that the interventions to be carried out should privilege the preservation and requalification of existing buildings, also with the objective of occupying them by qualifying uses and dynamizers of the urban experience. Article 24 Buildability 1 – Building works shall be governed by the following provisions: a) Compliance with the alignments and the type of relationship of the building with the dominant public space on the urban front of which the plot is integrated, except in situations where new alignments have already been established or will be established, duly justified; b) The alignment of the rear façade of the dominant body of the building is defined by the rear alignments that have the greatest extension on the urban front in which it is inserted, and another alignment may be admitted, namely, the one defined by the alignments of the adjoining buildings to be maintained, or those that will not harm constructions in neighboring buildings; c) Construction in the basement is allowed, beyond the plane of the rear façade of the dominant body, when it does not result in a waterproofing index greater than 0.7 of the area of the plot, and provided that it is below the level of the patio; d) On the floor located at the level of the patio, the constructive extension of the building is allowed, not exceeding the depth of 25 meters measured from the alignment of the urban front and when it does not result in a waterproofing index greater than 0.7 of the area of the plot; e) The resulting height does not exceed the fashion of the height of the urban front of the block where it is located; f) In the sloping roof solution, with one of the gables with a slope to the street, the start of the roof slab must coincide with the insertion between the façade planes and the roof slab of the top floor and its inclination must not exceed 30º; g) Exceptionally, higher elevations are allowed than the height of the urban front, provided that they are able to fill the gables of existing buildings to be maintained and ensure a correct volumetric articulation with them; h) In the construction of new buildings or the extension of existing buildings, in a corner plot, priority should be given to architectural solutions suitable for the convenient urban finishing of the respective fronts, exempting, if necessary, compliance with the provisions of subparagraphs b), (c) and (d) of this paragraph. 2 - Without prejudice to the provisions of the preceding paragraph, works to extend existing buildings are also permitted, provided that all the architectural and constructive elements that contribute to the heritage characterization of the building and the urban image of this area of the city are preserved. safeguarding the harmony of proportions between the extension and the pre-existing construction. 3 - In situations where there is an existing occupation in the street, which exceeds the parameters applicable in this subcategory, new construction or expansion of the building located on the urban front is only allowed if there is the demolition of an equivalent building area in the street. Article 25 Public Places and Interior of Blocks The public places and interior of the blocks must be permeable, being occupied by vegetation cover, with the creation of circulation and living spaces being allowed, and/or an annex with a maximum of 10 m2, provided that they do not compromise the existence of a permeability index of 0.3 relative to the plot. (...) in "MUNICIPALITY OF PORTO - Notice no. 1327/2022 – "Amendment by adaptation of the Municipal Master Plan of Porto" - Diário da República, 2nd series — No. 14 — 20 January 2022, p 309-311 Note: for ease of identification of this property, please refer to its ID. In case of scheduling a visit, Bring an identification document with you. Thank you very much! We are available to help you make dreams come true, whether you buy or sell your property. RE/MAX ID: ...
Description de la propriété Bâtiment à réhabiliter à 350m de la plage, composé de 4 étages, à côté de la Praça do Império et de l’Universidade Católica, à Foz do Douro, Porto Localisation et environs : Localisation à Rua da Fonte da Luz n.º 22, à Foz do Douro, Porto Dans les environs, il y a une gamme de services (cafés, restaurants, glaciers, bars, pâtisseries, librairies, pharmacies, hôpitaux, hôtels, garages publics...). Bâtiment (selon le registre foncier) : Immeuble en propriété totale avec des étages ou des divisions susceptibles d’être utilisés indépendamment. Nombre d’étages : 4. Caractéristiques principales : - bâtiment - à réhabiliter - 4 étages (sous-sol, rez-de-chaussée, 1er et grenier), sans ascenseur - 2 façades (sud-est, nord-ouest) - mesures approximatives Construction actuelle : façade : 5,5m / profondeur : 14m - patio Divisions indépendantes (selon Caderneta Predial) : Sous-sol D : - Superficie du terrain intégrateur : 0,00 m2 - Surface brute privée : 35.00 m2 - Surface brute dépendante : 0.00 m2 Sous-sol E : - Superficie du terrain intégrateur : 0.00 m2 - Surface privée brute : 31.40 m2 - Surface brute dépendante : 0.00 m2 REZ-DE-CHAUSSÉE D : - Superficie du terrain intégrant : 0.00 m2 - Surface privée brute : 26.40 m2 - Surface brute dépendante : 0.00 m2 REZ-DE-CHAUSSÉE E : - Superficie du terrain intégrateur : 0,00 m2 - Surface privée brute : 31,40 m2 - Superficie dépendante brute : 0,00 m2 1er étage F : - Superficie du terrain intégral : 0,00 m2 - Surface privée brute : 34,00 m2 - Surface brute dépendante : 1,50 m2 1er étage T : - Superficie du terrain intégral : 0,00 m2 - Surface privée brute : 31,40 m2 - Surface brute dépendante : 0,00 m2 2ème étage D : - Superficie du terrain intégrateur : 0,00 m2 - Surface privée brute : 26,00 m2 - Surface brute dépendante : 16,00 m2 2ème étage E : - Superficie du terrain intégrateur : 0,00 m2 - Surface privée brute : 26,00 m2 - Surface brute dépendante : 0,00 m2 Bâtiment (totalité) : - Superficie totale du terrain : 215,00 m2 - Surface d’implantation du bâtiment : 87.00 m2 - Surface privée brute totale : 241.60 m2 - Superficie du terrain faisant partie des fractions : 0.00 m2 Points d’intérêt : - 60m de l’école britannique de Porto - 190m du marché de Foz - 200m d’une pharmacie - 250m du Colégio Eurythmia - 260m de la Praça do Império - 350m de la plage (Praia dos Ingleses) - 400m de l’Université catholique - 400m de la forteresse de São João da Foz - 550m de l’école primaire Francisco Torrinha - 600m du jardin Passeio Alegre - 1,8km du parc et du musée Serralves Transport et accès : - 400m de Av. Maréchal Gomes da Costa - 2.2km de l’Avenida da Boavista - 2.7km de l’accès à la VCI - 3.3km de la N12 (Estrada da Circunvalação) - 3.6km de l’accès à l’A28 - 4.6km du pont d’Arrábida - 13.6km de l’aéroport Francisco Sá Carneiro Autres valeurs : - IMI : env. 478€ (annuel) Plan directeur municipal : Cette propriété est classée dans le PDM de Porto comme « Espaces Centraux : Zone Frontale Urbaine Continue de type I » (...) SECTION II Espaces centraux Article 17 Champ d’application, objectifs et usages 1 — Dans ces espaces, la priorité est donnée à la conservation et à la réhabilitation des bâtiments existants, au remplissage et au compactage du tissu urbain et à la qualification de l’espace public. 2 - Dans les espaces centraux, l’équilibre fonctionnel doit être garanti, par la coexistence de plusieurs usages urbains, à savoir l’habitat, le commerce, l’équipement, les services, les activités touristiques, l’industrie et la logistique, à condition qu’ils soient compatibles entre eux. Article 18 Tissus urbains Les espaces centraux présentent des caractéristiques morphologiques et typologiques différentes résultant de la diversité des processus historiques de formation de leurs tissus urbains, et les sous-catégories suivantes ont été identifiées : a) Zone historique b) Zone urbaine continue de type I ; c) Zone urbaine continue de type II ; d) Superficie des bâtiments de la e) Zone de blocs isolés d’implantation libre. (...) SOUS-SECTION II Aire de front urbain continu de type I Article 23 Champ d’application et objectifs 1 — Les zones de front urbain continu de type I correspondent à des zones organisées en îlots, avec des bâtiments situés principalement en face des rues, dans lesquelles l’espace public et les façades urbaines bâties qui le composent sont stabilisés, dans le but de maintenir et d’améliorer les maillages et la morphologie existants. 2 — Constituant essentiellement des îlots construits aux XVIIIe, XIXe ou début du XXe siècles dans la zone centrale de la ville, ces zones comprennent des bâtiments significatifs et des ensembles de bâtiments présentant un intérêt patrimonial, caractérisant une image de la ville qu’il est important de préserver, de sorte que les interventions à réaliser doivent privilégier la préservation et la requalification des bâtiments existants, visant également leur occupation par des usages qualifiants et dynamiseurs de l’expérience urbaine. Article 24 Constructibilité 1 — Les travaux de construction sont régis par les dispositions suivantes : a) Respect des alignements et du type de rapport du bâtiment avec l’espace public dominant sur le front urbain dans lequel la parcelle est intégrée, sauf dans les situations où de nouveaux alignements ont déjà été établis ou seront établis, dûment justifiée ; b) L’alignement de la façade arrière du corps dominant du bâtiment est défini par les alignements arrière qui ont la plus grande extension sur la façade urbaine dans laquelle il est inséré, et un autre alignement peut être admis, à savoir celui défini par les alignements des bâtiments adjacents à maintenir, ou ceux qui ne nuiront pas aux constructions des bâtiments voisins ; c) La construction en sous-sol est autorisée, au-delà du plan de la façade arrière du corps du bâtiment, lorsqu’elle n’aboutit pas à un indice d’étanchéité supérieur à 0,7 de la surface de la parcelle, et à condition qu’elle soit située en dessous du niveau du patio ; d) À l’étage situé au niveau du patio, l’extension constructive du bâtiment est autorisée, ne dépassant pas une profondeur de 25 mètres mesurée à partir de l’alignement du front urbain et lorsqu’elle n’aboutit pas à un indice d’étanchéité supérieur à 0,7 de la surface de la parcelle ; e) La hauteur résultante ne dépasse pas la hauteur de la façade urbaine de l’îlot où il se trouve ; f) Dans la solution de toit en pente, avec l’un des pignons avec une pente pour la rue, le début de la dalle de toit doit coïncider avec l’insertion entre les plans de façade et la dalle de toit du dernier étage et son inclinaison ne doit pas dépasser 30º ; g) Exceptionnellement, les hauteurs supérieures dans le style de la hauteur de façade urbaine sont admises, à condition qu’elles servent à couvrir les pignons des bâtiments existants à entretenir et à assurer une articulation volumétrique correcte avec ceux-ci ; h) Dans la construction de nouveaux bâtiments ou l’extension de bâtiments existants, dans un terrain d’angle, les solutions architecturales appropriées à la finition urbaine convenable des façades respectives seront privilégiées, dispensant, le cas échéant, du respect des dispositions des alinéas b), c) et d) du présent paragraphe. 2 — Sans préjudice des dispositions de l’alinéa précédent, les travaux d’agrandissement des bâtiments existants sont également autorisés, à condition que tous les éléments architecturaux et constructifs qui contribuent à la caractérisation patrimoniale du bâtiment et à l’image urbaine de ce quartier de la ville soient préservés. en préservant l’harmonie des proportions entre l’extension et la construction préexistante. 3 - Dans les situations où il y a une occupation existante du patio, qui dépasse les paramètres applicables dans cette sous-catégorie, la nouvelle construction ou l’agrandissement du bâtiment situé sur le front urbain n’est autorisé, que s’il y a démolition d’une superficie de bâtiment équivalente dans le patio. Article 25 Patios et intérieur des îlots Les patios et l’intérieur des îlots doivent être perméables, être occupés par un couvert végétal, permettant la création d’espaces de circulation et d’hébergement, et/ou d’une annexe d’une superficie maximale de 10 m2, à condition qu’ils ne compromettent pas l’existence d’un indice de perméabilité de 0,3 par rapport à la placette. (...) dans « MUNICÍPIO DO PORTO - Avis n° 1327/2022 - « Modification par adaptation du plan directeur municipal de Porto » - Diário da República, 2e série - n° 14 - 20 janvier 2022, p 309-311 Remarque : pour faciliter l’identification de cette propriété, veuillez vous référer à l’ID respectif. En cas de planification d’une visite, Veuillez vous munir d’une pièce d’identité. Merci beaucoup ! Nous sommes à votre disposition pour vous aider à réaliser vos rêves, que ce soit lors de l’achat ou de la vente de votre propriété. ID RE/MAX : ...
Ссылка:
EDEN-T91277722
Страна:
PT
Город:
Porto
Почтовый индекс:
4150-337
Категория:
Коммерческая
Тип сделки:
Продажа
Тип недвижимости:
Готовый бизнес
Площадь:
241 м²
Участок:
215 м²
СТОИМОСТЬ ЖИЛЬЯ ПО ТИПАМ НЕДВИЖИМОСТИ ФОШ-ДУ-ДОРУ
ЦЕНЫ ЗА М² НЕДВИЖИМОСТИ В СОСЕДНИХ ГОРОДАХ
| Город |
Сред. цена м2 дома |
Сред. цена м2 квартиры |
|---|---|---|
| Каниделу | - | 473 045 RUB |
| Матозиньюш | - | 410 374 RUB |
| Порту | 389 150 RUB | 439 225 RUB |
| Вила-Нова-ди-Гая | 273 937 RUB | 363 657 RUB |
| Мая | 236 957 RUB | 270 437 RUB |
| Мая | 218 455 RUB | 267 764 RUB |
| Гондомар | 199 826 RUB | 231 782 RUB |
| Валонгу | 185 939 RUB | 197 111 RUB |
| Эшпинью | - | 360 581 RUB |
| Санта-Мария-да-Фейра | 181 623 RUB | 213 206 RUB |
| Паредиш | 195 428 RUB | 348 427 RUB |
| Овар | 190 691 RUB | 224 345 RUB |
| Фейра | 185 550 RUB | 193 678 RUB |
| Вила-Нова-ди-Фамаликан | 154 670 RUB | 194 099 RUB |
| Овар | 188 133 RUB | 212 423 RUB |
| Оливейра-ди-Аземейш | 158 851 RUB | - |
| Марку-ди-Канавезиш | 221 203 RUB | - |
| Эшпозенди | 240 632 RUB | 268 086 RUB |
| Эшпозенди | - | 234 586 RUB |
