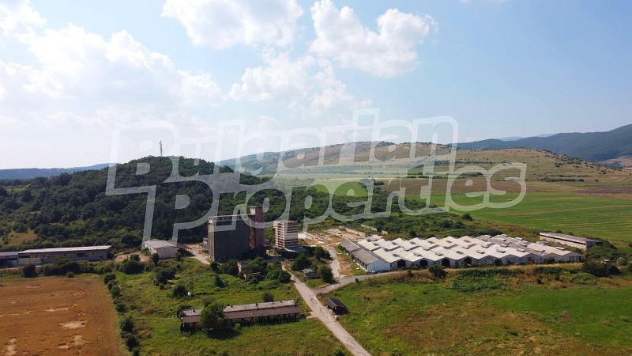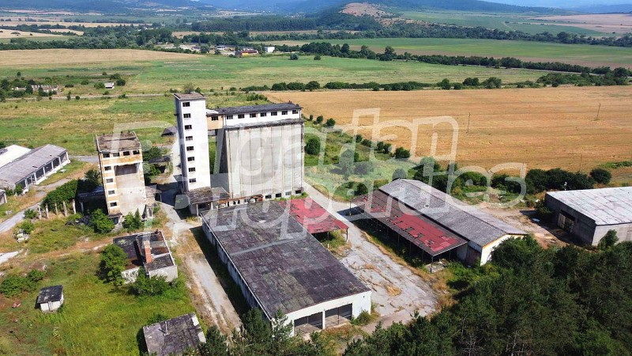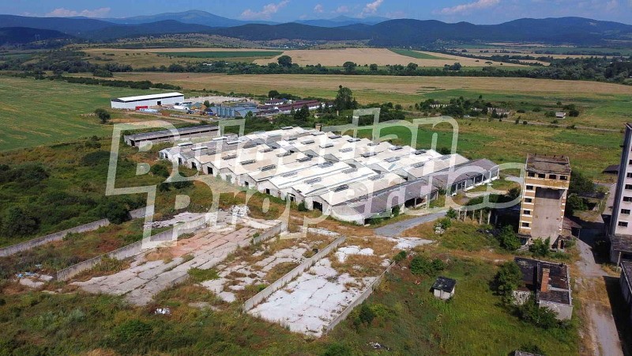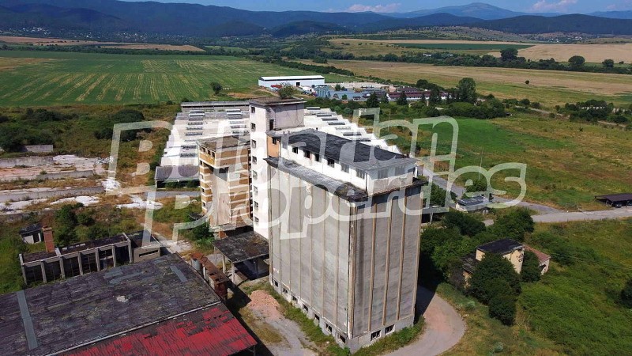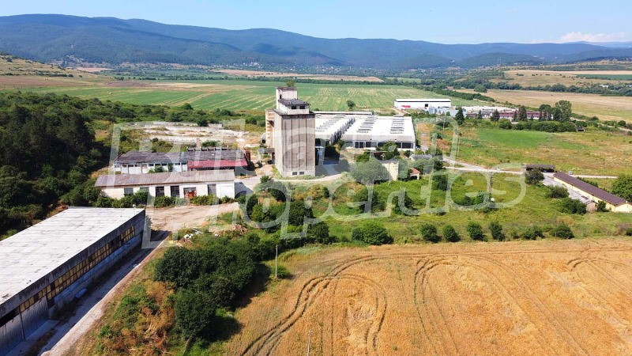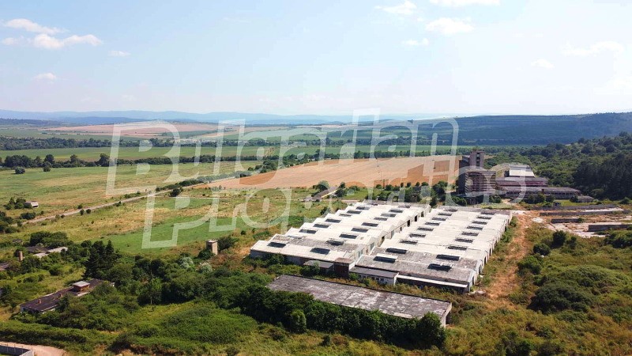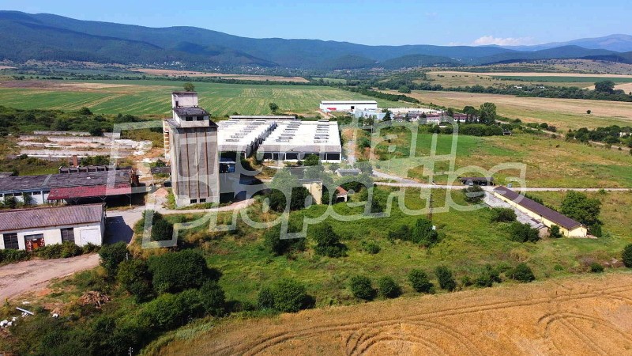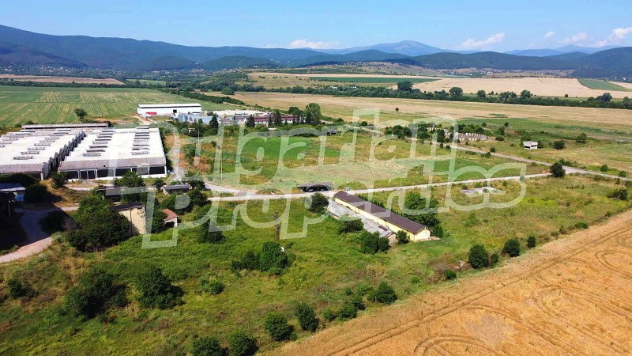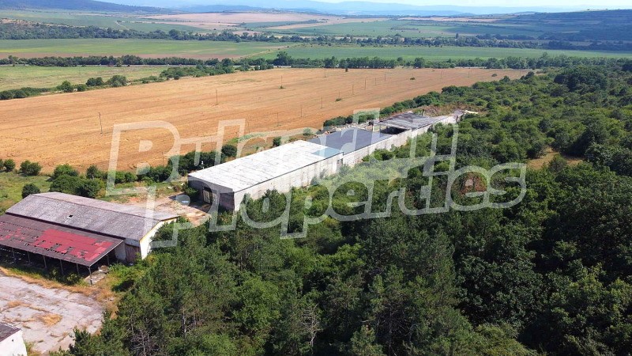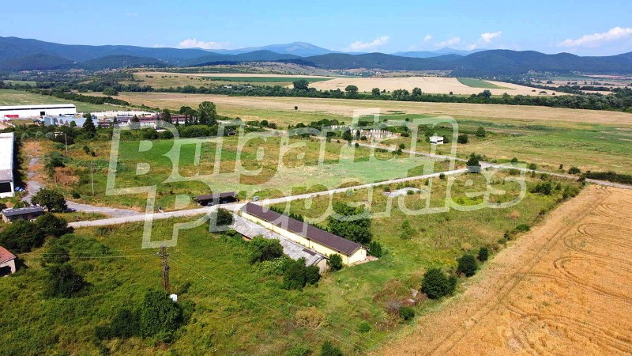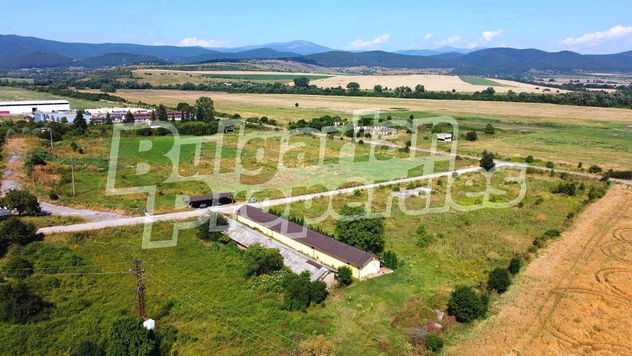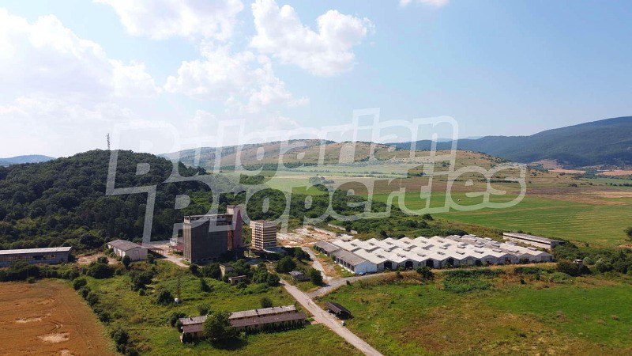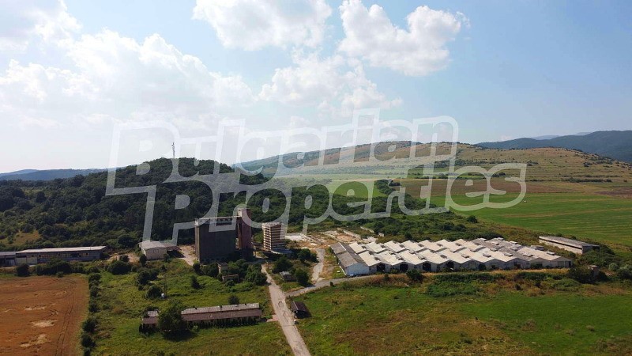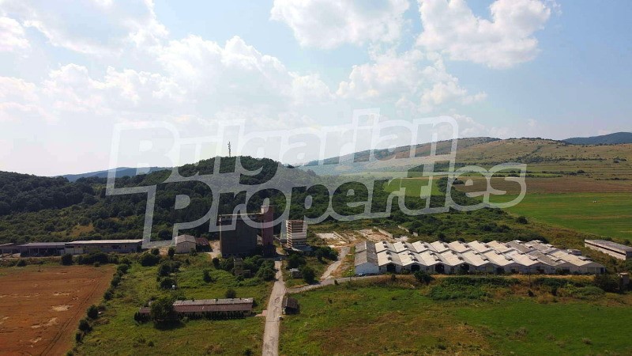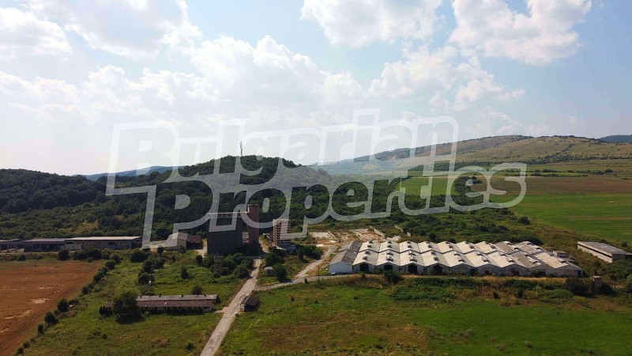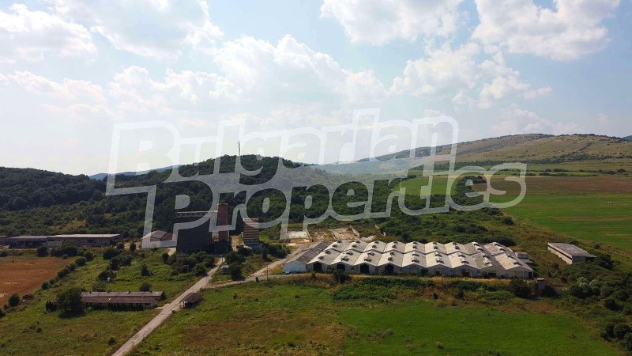КАРТИНКИ ЗАГРУЖАЮТСЯ...
Склад и производство (Продажа)
17 377 м²
Ссылка:
EDEN-T90741701
/ 90741701
For more information call us at ... or 02 425 68 22 and quote the property reference number: Bo 82309. Responsible Estate Agent: Stefan Abazov Real estate with a total area of 45 484 sq. m., located in the village of Osoitsa, Gorna Malina municipality, Sofia region, m. Loigiovitsa", together with the farm buildings and sites built in it, with a total built-up area of 17,377 sq. m. and total built-up area = 15 838 sq. m. Technical and functional characteristics of the property: Building 1 - veterinary hospital with an area of 213 sq. m. Building 2 - warehouse for cereals, with an area of 600 sq. m. Building 3 - cow house, with an area of 9 147 sq. m. and farm building silage, with an area of 3 077 sq. m. and farm building-warehouse with an area of 724 sq. m. Administrative building, with an area of 215 sq. m. and administrative building, with an area of 215 sq .m. Farm building with an area of 135 sq. m. Transformer post with an area of 13 sq. m. Plot of land, located in the land of the village of Osoitsa, representing a farmyard with an area of 4.572 decares., meadow, farmyard pasture, household building with an area of 242 sq. m., farm building with an area of 121 sq. m., farm building with an area of 20 sq. m. and farm building with an area of 57 sq. m. Plot of land, located in the land of the village of Osoitsa, representing a farmyard with an area of 8.696 decares., pasture with the existing farm building for the production of feed with an area of 63 sq. m., farm building for the production of feed with an area of 237 sq. m., farm building - warehouse with an area of 821 sq. m., farm building - warehouse, with an area of 73 sq. m., farm building - warehouse, with an area of 183 sq. m., farm building - warehouse with an area of 23 sq. m., farm building for the production of feed with an area of 246 sq. m., farm building for the production of feed with an area of 114 sq. m. farm building with an area of 44 sq. M.; Plot of land representing a farmyard with an area of 0,770 decares. with the existing transformer post with an area of 72 sq. m. and farm building, with an area of 33 sq. m. Filled with several types of structures: Massive monolithic foundations, brick walls, flat roof with waterproofing, metal frame; Prefabricated reinforced concrete - foundations, columns and beams, with orrid panel and brickwork, pitched roof with a coating of ethernite panels; Mixed reinforced concrete structure monolithic columns and beams, roof panels, brickwork with plaster; under mosaic, metal joinery; Metal construction-columns, trusses and ethernite boards,
Показать больше
Показать меньше
За повече информация обадете ни се на тел: ... или 02 425 68 22 и цитирайте референтния номер на имота: Bo 82309. Отговорен брокер: Стефан Абанозов Недвижим имот с обща площ от 45 484 кв. м., находящ се в с.Осоица, община Горна Малина, Софийска област, м. Лоигьовица", заедно с построените в него стопански сгради и обекти, с обща РЗП от 17 377 кв. м. и обща РРЗП = 15 838 кв. м. Tехнически и функционални характеристики на имота: Сграда 1 - ветеринарна лечебница с площ 213 кв. м. Сграда 2 - склад за зърнени храни, с площ от 600 кв. м. Сграда 3 - краварник, с площ от 9 147 кв. м. и стопанска сграда- силажна, с площ от 3 077 кв. м. и стопанска сграда-склад с площ от 724 кв. м. Административна сграда, с площ от 215 кв. м. и административна сграда, с площ от 215 кв .м. Стопанска сграда с площ от 135 кв. м. Трансформаторен пост c площ от 13 кв. м. Поземлен имот, находящ се в землището на село Осоица, представляващ стопански двор с площ от 4.572 дка., ливада, стопански двор пасище, битова сграда с площ от 242 кв. м., стопанска сграда с площ от 121 кв. м., стопанска сграда с площ от 20 кв. м. и стопанска сграда с площ от 57 кв. м. Поземлен имот, находящ се в землището на село Осоица, представляващ стопански двор с площ от 8.696 дка., пасище със съществуващите върху него стопанска сграда за производство на фуражи с площ от 63 кв. м., стопанска сграда за производство на фуражи с площ ат 237 кв. м., стопанска сграда - склад с площ от 821 кв. м., стопанска сграда - склад, с площ от 73 кв. м., стопанска сграда - склад, с площ от 183 кв. м., стопанска сграда - склад с площ от 23 кв. м., стопанска сграда за производство на фуражи с площ от 246 кв. м., стопанска сграда за производство на фуражи с площ от 114 кв. м. стопанска сграда с площ от 44 кв. м.; Поземлен имот представляващ стопански двор с площ от 0,770 дка. със съществуващите върху него трансформаторен пост с площ от 72 кв. м. и стопанска сграда, с площ от 33 кв. м. Изпълнени с няколко вида конструкции: Масивна монолитна-ивични фундаменти, тухлени зидове, плосък покрив с хидроизолация, метална доrрама; Сглобяема стоманобетонна - фундаменти, колони и греди, с оrрадни панелни и тухлена зидария, скатен покрив с покритие от етернитови плоскости; Смесена стоманобетонова конструкция монолитни колони и греди, покривни панели, тухлена зидария с мазилка; под мозайка, метална дограма; Метална конструкция-колони, ферми и етернитови плоскости,
For more information call us at ... or 02 425 68 22 and quote the property reference number: Bo 82309. Responsible Estate Agent: Stefan Abazov Real estate with a total area of 45 484 sq. m., located in the village of Osoitsa, Gorna Malina municipality, Sofia region, m. Loigiovitsa", together with the farm buildings and sites built in it, with a total built-up area of 17,377 sq. m. and total built-up area = 15 838 sq. m. Technical and functional characteristics of the property: Building 1 - veterinary hospital with an area of 213 sq. m. Building 2 - warehouse for cereals, with an area of 600 sq. m. Building 3 - cow house, with an area of 9 147 sq. m. and farm building silage, with an area of 3 077 sq. m. and farm building-warehouse with an area of 724 sq. m. Administrative building, with an area of 215 sq. m. and administrative building, with an area of 215 sq .m. Farm building with an area of 135 sq. m. Transformer post with an area of 13 sq. m. Plot of land, located in the land of the village of Osoitsa, representing a farmyard with an area of 4.572 decares., meadow, farmyard pasture, household building with an area of 242 sq. m., farm building with an area of 121 sq. m., farm building with an area of 20 sq. m. and farm building with an area of 57 sq. m. Plot of land, located in the land of the village of Osoitsa, representing a farmyard with an area of 8.696 decares., pasture with the existing farm building for the production of feed with an area of 63 sq. m., farm building for the production of feed with an area of 237 sq. m., farm building - warehouse with an area of 821 sq. m., farm building - warehouse, with an area of 73 sq. m., farm building - warehouse, with an area of 183 sq. m., farm building - warehouse with an area of 23 sq. m., farm building for the production of feed with an area of 246 sq. m., farm building for the production of feed with an area of 114 sq. m. farm building with an area of 44 sq. M.; Plot of land representing a farmyard with an area of 0,770 decares. with the existing transformer post with an area of 72 sq. m. and farm building, with an area of 33 sq. m. Filled with several types of structures: Massive monolithic foundations, brick walls, flat roof with waterproofing, metal frame; Prefabricated reinforced concrete - foundations, columns and beams, with orrid panel and brickwork, pitched roof with a coating of ethernite panels; Mixed reinforced concrete structure monolithic columns and beams, roof panels, brickwork with plaster; under mosaic, metal joinery; Metal construction-columns, trusses and ethernite boards,
Para más información, llámenos al: ... o 02 425 68 22 y cite el número de referencia de la propiedad: Bo 82309. Agente responsable: Stefan Abanozov Inmobiliaria con una superficie total de 45 484 metros cuadrados. ubicado en la aldea de Osoitsa, municipio de Gorna Malina, región de Sofía, m. Loigyovitsa", junto con los edificios de la granja y los solares construidos en ella, con una superficie construida total de 17.377 metros cuadrados. y RRZP total = 15 838 m². Características técnicas y funcionales del inmueble: Edificio 1 - clínica veterinaria con una superficie de 213 m². Edificio 2 - almacén de granos, con una superficie de 600 metros cuadrados. Edificio 3 - establo, con una superficie de 9 147 m². y una dependencia - ensilaje, con una superficie de 3 077 metros cuadrados. y una dependencia-almacén con una superficie de 724 m². Edificio administrativo, con una superficie de 215 m². y un edificio administrativo, con una superficie de 215 metros cuadrados. Dependencia con una superficie de 135 m². Estación transformadora con una superficie de 13 metros cuadrados. Un terreno situado en las tierras del pueblo de Osoitsa, que representa un corral con una superficie de 4.572 decares, un prado, un corral, un pastizal, un edificio familiar con una superficie de 242 metros cuadrados. m., una dependencia con una superficie de 121 metros cuadrados. m., una dependencia con una superficie de 20 metros cuadrados. y una dependencia con una superficie de 57 metros cuadrados. Parcela de tierra situada en las tierras del pueblo de Osoitsa, que representa un corral con una superficie de 8.696 decares, un potrero con una finca existente para la producción de forraje con una superficie de 63 metros cuadrados. m., una dependencia para la producción de piensos con una superficie de 237 metros cuadrados. m., un edificio anexo - almacén con una superficie de 821 metros cuadrados. m., edificio de granja - almacén, con una superficie de 73 metros cuadrados. m., un edificio anexo - almacén, con una superficie de 183 metros cuadrados. m., una dependencia - un almacén con un área de 23 metros cuadrados. m., una dependencia para la producción de piensos con una superficie de 246 m². m., una dependencia para la producción de piensos con una superficie de 114 m². Una dependencia con una superficie de 44 metros cuadrados. M.; Parcela de terreno que representa un corral con una superficie de 0,770 decares. con la estación transformadora existente con una superficie de 72 metros cuadrados. y una dependencia, con una superficie de 33 metros cuadrados. Ejecutado con varios tipos de estructuras: Cimentaciones sólidas de tiras monolíticas, muros de ladrillo, cubierta plana con impermeabilización, armazón metálico; Hormigón armado prefabricado: cimentaciones, columnas y vigas, con mampostería de paneles sólidos y ladrillo, techo inclinado cubierto con tablas de eternita; Estructura mixta de hormigón armado, columnas y vigas monolíticas, paneles de techo, ladrillo con yeso; bajo mosaico, carpintería metálica; Estructura metálica: columnas, cerchas y tableros de eternita,
Pour plus d’informations, appelez-nous au : ... ou 02 425 68 22 et indiquez le numéro de référence du bien : Bo 82309. Courtier responsable : Stefan Abanozov Immobilier d’une superficie totale de 45 484 m². situé dans le village d’Osoitsa, municipalité de Gorna Malina, région de Sofia, m. Loigyovitsa", ainsi que les bâtiments agricoles et les sites qui y sont construits, avec une surface bâtie totale de 17 377 m². et PDRT totale = 15 838 m². Caractéristiques techniques et fonctionnelles de la propriété : Bâtiment 1 - clinique vétérinaire d’une superficie de 213 m². Bâtiment 2 - entrepôt de grains, d’une superficie de 600 m². Bâtiment 3 - étable, d’une superficie de 9 147 m². et une dépendance - ensilage, d’une superficie de 3 077 m². et une dépendance-entrepôt d’une superficie de 724 m². Bâtiment administratif, d’une superficie de 215 m². et un bâtiment administratif, d’une superficie de 215 m². Dépendance d’une superficie de 135 m². poste de transformation d’une superficie de 13 m². Un terrain situé sur les terres du village d’Osoitsa, représentant une cour de ferme d’une superficie de 4.572 decares, une prairie, une cour de ferme, un pâturage, un bâtiment ménager d’une superficie de 242 m². m., une dépendance d’une superficie de 121 m². m., une dépendance d’une superficie de 20 m². et une dépendance d’une superficie de 57 m². Un terrain situé sur les terres du village d’Osoitsa, représentant une cour de ferme d’une superficie de 8.696 decares, un pâturage avec un bâtiment agricole existant pour la production de fourrage d’une superficie de 63 m². m., une dépendance pour la production d’aliments pour animaux d’une superficie de 237 m². m., une dépendance - entrepôt d’une superficie de 821 m². m., bâtiment agricole - entrepôt, d’une superficie de 73 m². m., une dépendance - entrepôt, d’une superficie de 183 m². m., une dépendance - un entrepôt d’une superficie de 23 m². m., une dépendance pour la production d’aliments pour animaux d’une superficie de 246 m². m., une dépendance pour la production d’aliments pour animaux d’une superficie de 114 m². une dépendance d’une superficie de 44 m². M.; Parcelle de terrain représentant une cour de ferme d’une superficie de 0,770 decares. avec le poste de transformation existant d’une superficie de 72 m². et une dépendance, d’une superficie de 33 m². Exécuté avec plusieurs types de structures : Fondations monolithiques solides, murs en briques, toit plat avec étanchéité, charpente métallique ; Béton armé préfabriqué - fondations, colonnes et poutres, avec panneaux pleins et maçonnerie de briques, toit en pente recouvert de planches d’éternite ; Structure mixte en béton armé colonnes et poutres monolithiques, panneaux de toit, maçonnerie avec plâtre ; sous mosaïque, menuiserie métallique ; Structure métallique - colonnes, fermes et planches d’éternite,
Για περισσότερες πληροφορίες, καλέστε μας στο: ... ή 02 425 68 22 και αναφέρετε τον αριθμό αναφοράς του ακινήτου: Bo 82309. Υπεύθυνος μεσίτης: Stefan Abanozov Real estate συνολικής επιφάνειας 45 484 τ.μ. που βρίσκεται στο χωριό Osoitsa, δήμος Gorna Malina, περιοχή Σόφιας, m. Loigyovitsa", μαζί με τα αγροτικά κτίρια και τα οικόπεδα που έχουν χτιστεί σε αυτό, συνολικής δομημένης επιφάνειας 17 377 τ.μ. και συνολική RRZP = 15 838 τ.μ. Τεχνικά και λειτουργικά χαρακτηριστικά του ακινήτου: Κτίριο 1 - κτηνιατρική κλινική εμβαδού 213 τ.μ. Κτίριο 2 - αποθήκη σιτηρών, έκτασης 600 τ.μ. Κτίριο 3 - υπόστεγο, με εμβαδόν 9 147 τ.μ. και ένα εξωτερικό κτίριο - ενσίρωση, εμβαδού 3 077 τ.μ. και ένα εξωτερικό κτίριο-αποθήκη εμβαδού 724 τ.μ. Διοικητικό κτίριο, εμβαδού 215 τ.μ. και ένα διοικητικό κτίριο, εμβαδού 215 τ.μ. Εξωτερικό κτίριο εμβαδού 135 τ.μ. Σταθμός μετασχηματιστών με έκταση 13 τ.μ. Αγροτεμάχιο που βρίσκεται στο οικόπεδο του χωριού Οσοϊτσά, που αντιπροσωπεύει αυλή αγροκτήματος εμβαδού 4.572 στρεμμάτων, λιβάδι, αυλή, βοσκότοπο, κτίριο κατοικίας εμβαδού 242 τ.μ. μ., εξωτερικό κτίσμα εμβαδού 121 τ.μ. μ., εξωτερικό κτίσμα εμβαδού 20 τ.μ. και ένα εξωτερικό κτίριο εμβαδού 57 τ.μ. Αγροτεμάχιο που βρίσκεται στο οικόπεδο του χωριού Οσοίτσα, που αντιπροσωπεύει αυλή αγροκτήματος εμβαδού 8.696 στρεμμάτων, βοσκότοπο με υφιστάμενο αγροτικό κτίσμα για την παραγωγή ζωοτροφών έκτασης 63 τ.μ. μ., ένα εξωτερικό κτίριο για την παραγωγή ζωοτροφών με εμβαδόν 237 τ.μ. μ., εξωτερικό κτίριο - αποθήκη εμβαδού 821 τ.μ. μ., αγροτικό κτίριο - αποθήκη, εμβαδού 73 τ.μ. μ., εξωτερικό κτίριο - αποθήκη, εμβαδού 183 τ.μ. μ., ένα εξωτερικό κτίριο - μια αποθήκη με εμβαδόν 23 τ.μ. μ., εξωτερικό κτίσμα παραγωγής ζωοτροφών εμβαδού 246 τ.μ. μ., εξωτερικό κτίριο για την παραγωγή ζωοτροφών εμβαδού 114 τ.μ. εξωτερικό κτίσμα εμβαδού 44 τ.μ. M.; Οικόπεδο που αντιπροσωπεύει αυλή αγροκτήματος με έκταση 0,770 στρέμματα. με τον υφιστάμενο σταθμό μετασχηματιστών εμβαδού 72 τ.μ. και ένα εξωτερικό κτίριο, εμβαδού 33 τ.μ. Εκτελείται με διάφορους τύπους κατασκευών: Στερεά θεμέλια μονολιθικών λωρίδων, τοίχοι από τούβλα, επίπεδη οροφή με στεγανοποίηση, μεταλλικό πλαίσιο. Προκατασκευασμένο οπλισμένο σκυρόδεμα - θεμέλια, κολώνες και δοκοί, με συμπαγή πάνελ και τοιχοποιία από τούβλα, κεκλιμένη οροφή καλυμμένη με σανίδες αιωνίτη. Μικτή δομή οπλισμένου σκυροδέματος, μονολιθικές στήλες και δοκοί, πάνελ οροφής, τοιχοποιία με γύψο. κάτω από μωσαϊκό, μεταλλικά κουφώματα. Μεταλλική δομή - στήλες, δικτυώματα και σανίδες eternite,
Für weitere Informationen rufen Sie uns an: ... oder 02 425 68 22 und geben Sie die Referenznummer der Immobilie an: Bo 82309. Verantwortlicher Makler: Stefan Abanozov Immobilien mit einer Gesamtfläche von 45 484 m². Das Hotel liegt im Dorf Osoitsa, Gemeinde Gorna Malina, Region Sofia, m. Loigyovitsa", zusammen mit den darin gebauten landwirtschaftlichen Gebäuden und Grundstücken mit einer bebauten Gesamtfläche von 17 377 m². und Gesamtfläche RRZP = 15 838 m². Technische und funktionale Eigenschaften des Anwesens: Gebäude 1 - Tierklinik mit einer Fläche von 213 m². Gebäude 2 - Getreidelager mit einer Fläche von 600 m². Gebäude 3 - Kuhstall mit einer Fläche von 9 147 m². und ein Nebengebäude - Silage, mit einer Fläche von 3 077 m². und ein Nebengebäude mit einer Fläche von 724 m². Verwaltungsgebäude mit einer Fläche von 215 m² und ein Verwaltungsgebäude mit einer Fläche von 215 m². Nebengebäude mit einer Fläche von 135 m² Trafostation mit einer Fläche von 13 m² Ein Grundstück auf dem Grundstück des Dorfes Osoitsa, das einen Bauernhof mit einer Fläche von 4.572 Grundstücken, eine Wiese, einen Bauernhof, eine Weide, ein Haushaltsgebäude mit einer Fläche von 242 m² darstellt. m., ein Nebengebäude mit einer Fläche von 121 m². m., ein Nebengebäude mit einer Fläche von 20 m². und ein Nebengebäude mit einer Fläche von 57 m². Ein Grundstück auf dem Land des Dorfes Osoitsa, das einen Bauernhof mit einer Fläche von 8.696 Hektar darstellt, eine Weide mit einem bestehenden Wirtschaftsgebäude für die Produktion von Futtermitteln mit einer Fläche von 63 qm. M., ein Nebengebäude für die Herstellung von Futtermitteln mit einer Fläche von 237 m². M., ein Nebengebäude - Lager mit einer Fläche von 821 m². M., Wirtschaftsgebäude - Lagerhalle, mit einer Fläche von 73 m². M., ein Nebengebäude - Lagerhaus, mit einer Fläche von 183 m². m., ein Nebengebäude - ein Lager mit einer Fläche von 23 m². M., ein Nebengebäude für die Herstellung von Futtermitteln mit einer Fläche von 246 m². M., ein Nebengebäude für die Herstellung von Futtermitteln mit einer Fläche von 114 m². ein Nebengebäude mit einer Fläche von 44 m². M.; Das Grundstück stellt einen Bauernhof mit einer Fläche von 0.770 Hektar dar. mit dem bestehenden Umspannwerk mit einer Fläche von 72 m². und ein Nebengebäude mit einer Fläche von 33 m². Ausgeführt mit verschiedenen Arten von Konstruktionen: Massive monolithische Streifenfundamente, Ziegelwände, Flachdach mit Abdichtung, Metallrahmen; Vorgefertigter Stahlbeton - Fundamente, Säulen und Balken, mit Massivplatten und Ziegelmauerwerk, Schrägdach mit Eternitplatten bedeckt; Gemischte Stahlbetonkonstruktion: monolithische Stützen und Balken, Dachplatten, Mauerwerk mit Putz; unter Mosaik, Metalltischlerei; Metallstruktur - Säulen, Traversen und Eternitbretter,
Ссылка:
EDEN-T90741701
Страна:
BG
Категория:
Коммерческая
Тип сделки:
Продажа
Тип недвижимости:
Склад и производство
Площадь:
17 377 м²
