КАРТИНКИ ЗАГРУЖАЮТСЯ...
Дом (Продажа)
Ссылка:
EDEN-T90349479
/ 90349479
Ссылка:
EDEN-T90349479
Страна:
PT
Город:
Esposende
Категория:
Жилая
Тип сделки:
Продажа
Тип недвижимости:
Дом
Площадь:
199 м²
Участок:
144 м²
Комнат:
5
Спален:
4
Ванных:
4
Терасса:
Да
ЦЕНЫ ЗА М² НЕДВИЖИМОСТИ В СОСЕДНИХ ГОРОДАХ
| Город |
Сред. цена м2 дома |
Сред. цена м2 квартиры |
|---|---|---|
| Эшпозенди | 246 000 RUB | 274 066 RUB |
| Вила-Нова-ди-Фамаликан | 158 120 RUB | 198 429 RUB |
| Понти-ди-Лима | 172 859 RUB | 312 342 RUB |
| Каминья | 184 305 RUB | - |
| Мая | 242 243 RUB | 276 469 RUB |
| Мая | 223 328 RUB | 273 737 RUB |
| Матозиньюш | - | 419 528 RUB |
| Порту | 397 830 RUB | 449 022 RUB |
| Валонгу | 190 086 RUB | 201 508 RUB |
| Вила-Нова-ди-Сервейра | - | 276 698 RUB |
| Каниделу | - | 483 596 RUB |
| Гондомар | 204 283 RUB | 236 952 RUB |
| Паредиш | 199 787 RUB | 356 198 RUB |
| Вила-Нова-ди-Гая | 280 048 RUB | 371 768 RUB |
| Фафи | 135 029 RUB | - |
| Эшпинью | - | 368 624 RUB |
| Марку-ди-Канавезиш | 226 137 RUB | - |
| Санта-Мария-да-Фейра | 185 674 RUB | 217 961 RUB |
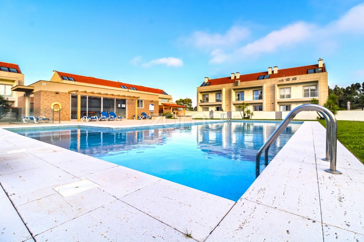
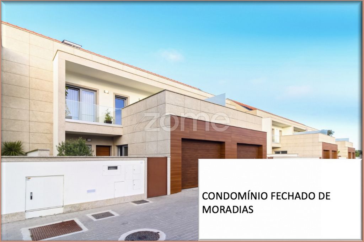

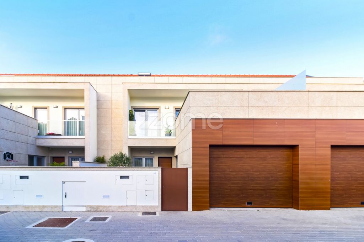
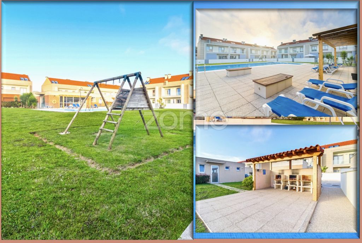
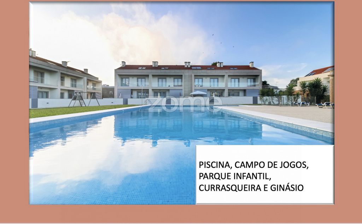
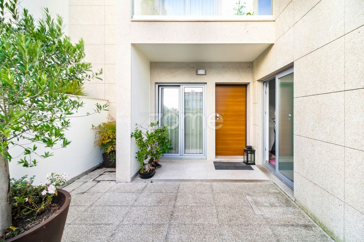

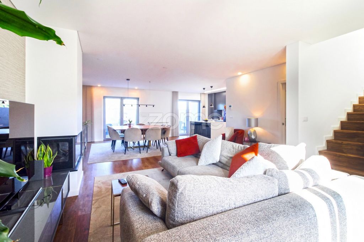
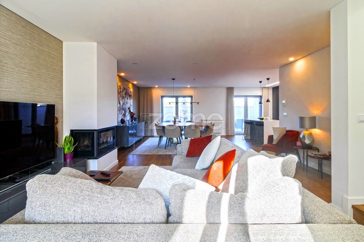
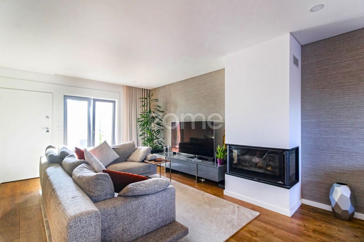
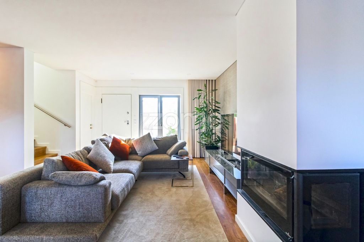
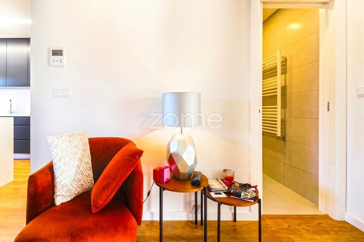
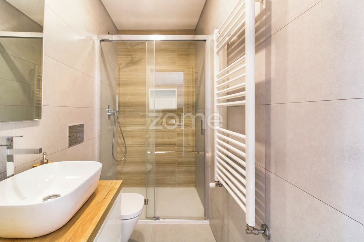
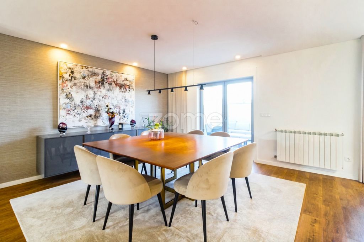
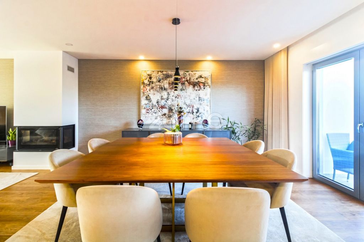


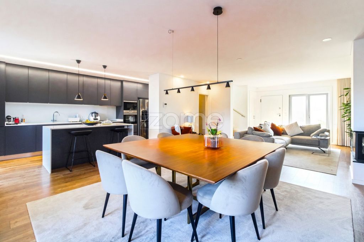
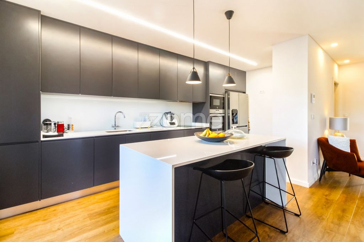
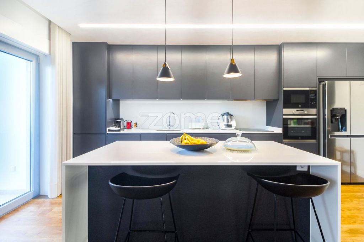


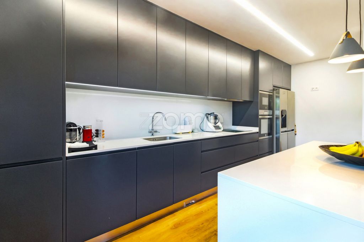

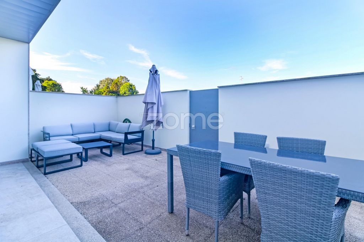



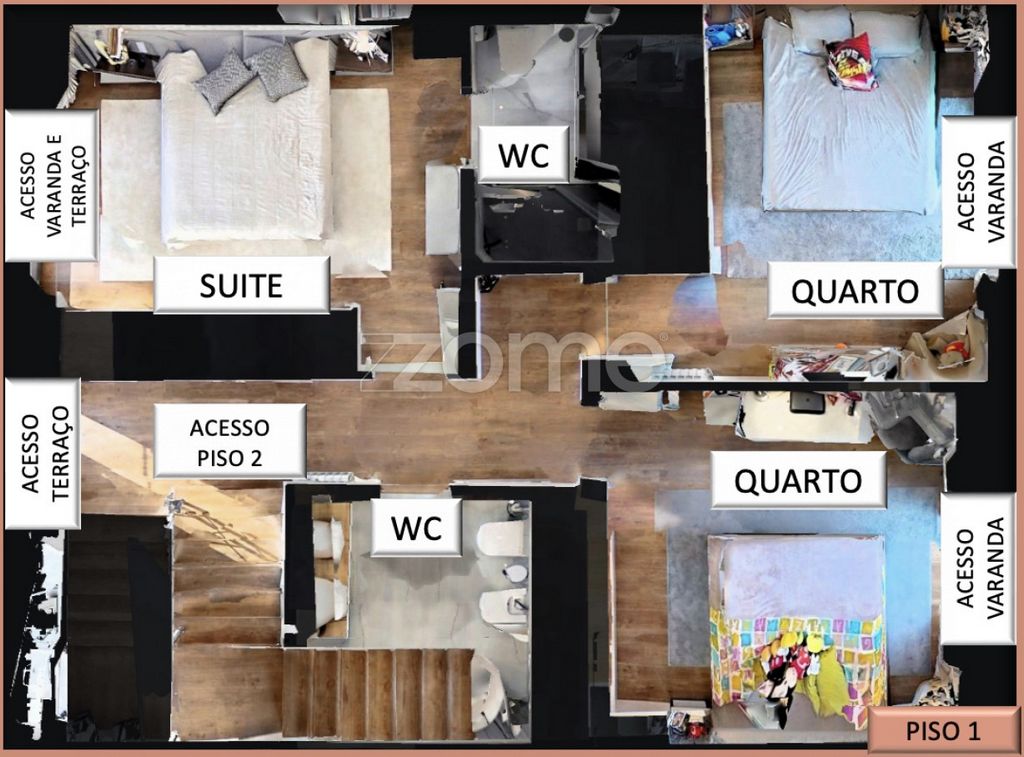
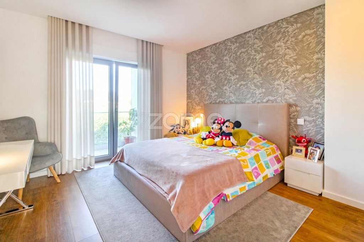
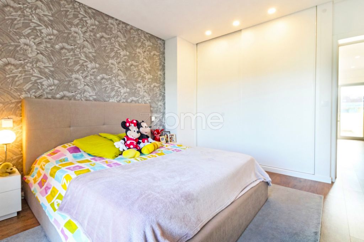
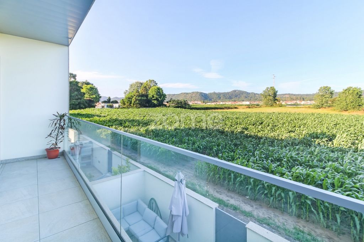
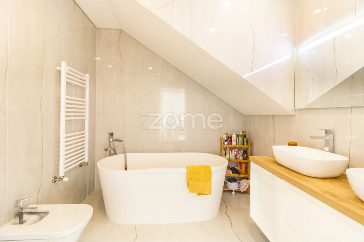

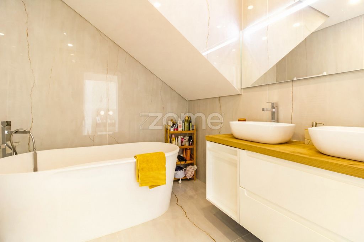

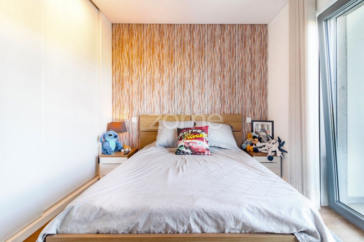
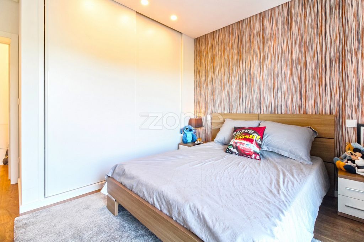



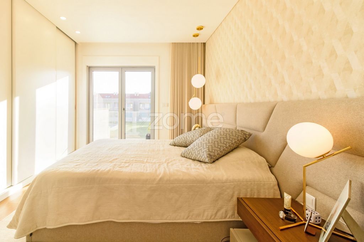
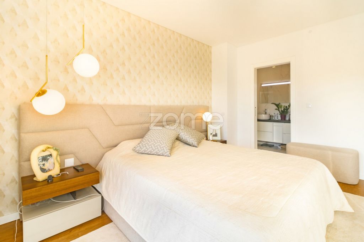
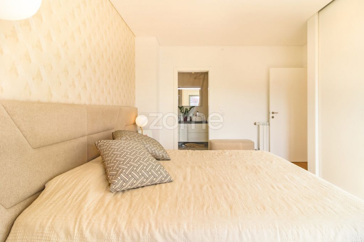

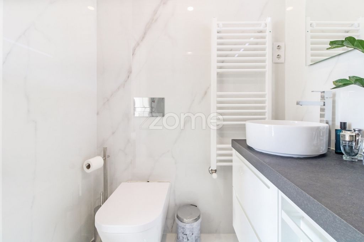
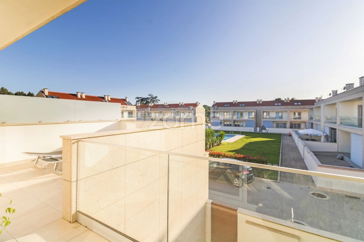
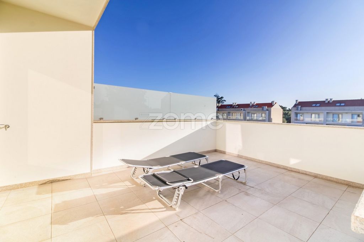

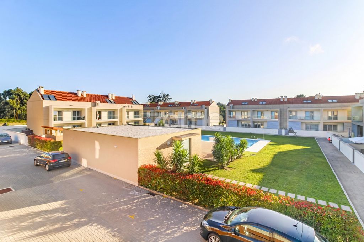
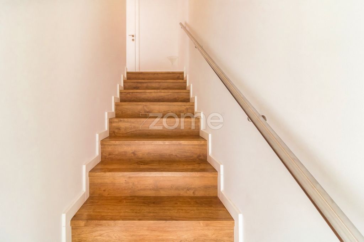
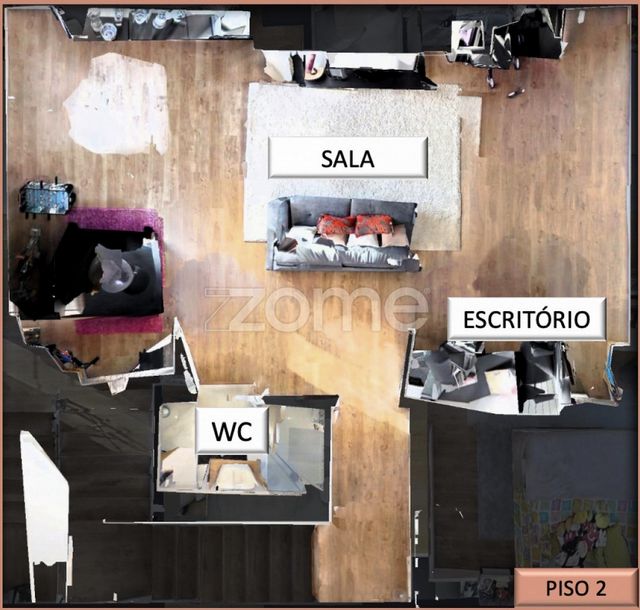

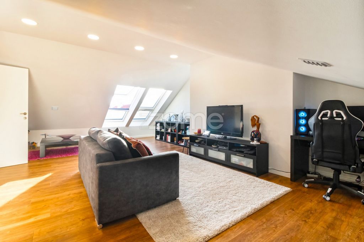

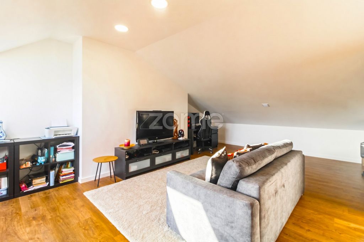

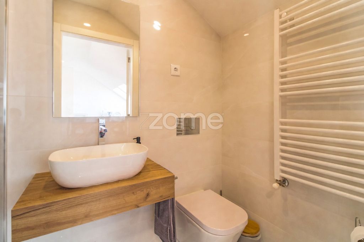
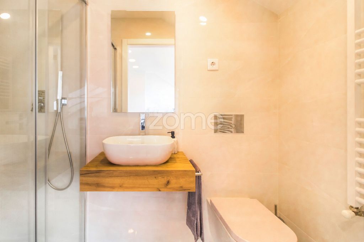


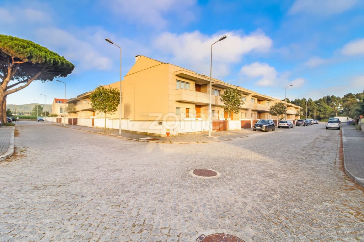
House 3 Bedrooms + 1 Bedroom | 2021 | Band | Gated Community | Suite | 4 bathrooms | 2 Terraces | 2 Balconies | Attic Utilization | Swimming Pool | Gymnasium
The house totals 272.5m2, spread over three floors, with the main floor (floor 0) consisting of the garage for 1 car with direct access to the interior of the house and the social area, the 1st floor, intended for the private area of the bedrooms and the 2nd floor for leisure, an extra bedroom or office.
If that's what you're looking for then find out more...
General Description:
- 3 Floors
- Banded / 2 Fronts (East/West)
- Year Built: 2021
- Number of bedrooms: 3 + Attic Utilization
- Number of bathrooms: 4 complete
- No. of balconies: 2
- No. of terraces: 2
- Double glazing, central heating, fireplace with wood burning stove, gas boiler
- Closed garage for 1 car + parking for 1 car
- Gated community with swimming pool, playground, barbecue and gym
Description of the rooms
> Floor 0:
- Enclosed garage for 1 car
- Living and dining room with 2 fronts to the east and west (44.60m2) with access to the terrace
- Open space kitchen with island + laundry room (12.7m2) with access to terrace
- Full bathroom with shower (3.05m2)
> Floor 1
- Bedroom hall
- Suite with built-in closet to the west (14.80m2) with access to balcony and terrace, full bathroom with shower (4.00m2)
- Full bathroom with bathtub (5.60m2)
- Bedroom with built-in closet to the east (13.00m2) with access to balcony
- Bedroom with built-in closet to the east (12.70m2) with access to balcony
> Floor 2
- Leisure room/ office/ extra bedroom (59.35m2)
- Full bathroom with shower
>> Outer Space
- Front patio to the west
- Parking for 1 car
>> Condominium
- Gated community with swimming pool, children's playground, playground, barbecue and gym.
> Heating/Insulation/other equipment and materials:
- Double glazing
- Central heating
- Gas boiler
- Fireplace with wood burning stove
- Electric Blinds
- Security Door
- Central vacuum cleaner
- Floating pavement
- Marble cladding bathroom walls
- Towel dryer
- Built-in wardrobes with sliding doors
- Electric gates
> Caderneta Predial Data:
- Total Land Area: 144.00m2
- Implantation Area: 98.00m2
- Gross Construction Area: 272.50m2
- Gross Dependent Area: 120.50m2
- Gross Private Area: 152.00m2
> Expenses:
Monthly condominium: around 35€
> Location/Access:
Schools
- 650 m from Henrique Medina 3rd Cycle Secondary School
- 1300 m from 2nd and 3rd Elementary School.º Cycles António Correia Oliveira
Beach & Pool
- At 1200 m Beach
- 1200 m from Barra do Rio Cávado
- 1700 m from Esposende Municipal Swimming Pools
Access
- At 2900 m Access to A28
Police
- 750 m GNR from Esposende
Hospital & Health Center
- 850 m from Hospital
- 850m from Health Centre
City hall
- 1400 m from Esposende Town Hall
Center
- 1200 m from Esposende centre
- 1900 m from Esposende Industrial Zone
Relevant Locations
- 52 km from Porto
- 25 km from Viana do Castelo
- 36 km from Braga
- At 4200 m Miradouro de São Lourenço
- At 5400 m Ofir
3 reasons to buy with Zome
+ follow-up
With a unique preparation and experience in the real estate market, Zome consultants put all their dedication to giving you the best support, guiding you with the utmost confidence, in the right direction of your needs and ambitions.
From now on, we will create a close relationship and listen carefully to your expectations, because our priority is your happiness! Because it is important that you feel that you are accompanied, and that we are always with you.
+ Simple
Zome consultants have a unique training in the market, anchored in the sharing of practical experience between professionals and strengthened by the knowledge of applied neuroscience that allows them to simplify and make their real estate experience more effective.
Leave behind bureaucratic nightmares because at Zome you will find the full support of an experienced and multidisciplinary team that gives you practical support in all fundamental aspects, so that your real estate experience exceeds expectations.
+ happy
Our greatest value is to deliver happiness to you!
Free yourself from worries and gain the quality time you need to dedicate to what makes you happiest.
We take action every day to bring more value to your life with the reliable advice you need so that together we can achieve the best results.
With Zome you will never be lost or unaccompanied and you will find something that is priceless: your maximum peace of mind!
This is how you will feel throughout the whole experience: Quiet, safe, comfortable and... HAPPY!
Notes:
1. If you are a real estate agent, this property is available for business sharing. Do not hesitate to introduce your buyers to your customers and talk to us to schedule your visit.
2. To make it easier to identify this property, please refer to the respective ZMPT ID or the respective agent who sent you the suggestion.
Features:
- Terrace Показать больше Показать меньше Identificação do imóvel: ZMPT559136
Moradia T3+1 | 2021 | Em banda | Condomínio Fechado | Suite | 4 casas de banho | 2 Terraços | 2 Varandas | Aproveitamento de Sótão | Piscina | Ginásio
A casa totaliza 272,5m2, distribuídos por três pavimentos, sendo o piso principal (piso 0) constituído pela garagem para 1 carro com acesso direto ao interior da casa e à zona social, o piso 1, destinado à zona privada dos quartos e o piso 2 destinado a lazer, um quarto extra ou escritório.
Se é o que procura então descubra mais ...
Descrição Geral:
- 3 Pisos
- Em banda / 2 Frentes (Nascente/Poente)
- Ano de Construção: 2021
- Nº de quartos: 3 + Aproveitamento de Sótão
- Nº de casas de banho: 4 completas
- Nº de varandas: 2
- N.º de terraços: 2
- Vidros duplos, aquecimento central, lareira com recuperador de calor, caldeira a gás
- Garagem fechada para 1 carro + parqueamento para 1 carro
- Condomínio Fechado com piscina, campo de jogos, churrasqueira e ginásio
Descrição das divisões
> Piso 0:
- Garagem fechada para 1 carro
- Sala de estar e de jantar com 2 frentes a nascente e a poente (44,60m2) com acesso a terraço
- Cozinha em open space com ilha + lavandaria (12,7m2) com acesso a terraço
- Casa de banho completa com duche (3,05m2)
> Piso 1
- Hall dos quartos
- Suite com armário embutido a poente (14,80m2) com acesso a varanda e terraço, casa de banho completa com duche (4,00m2)
- Casa de banho completa com banheira (5,60m2)
- Quarto com armário embutido a nascente (13,00m2) com acesso a varanda
- Quarto com armário embutido a nascente (12,70m2) com acesso a varanda
> Piso 2
- Sala de Lazer/ escritório/ quarto extra (59,35m2)
- Casa de banho completa com duche
>> Espaço Exterior
- Pátio frontal a poente
- Parqueamento para 1 carro
>> Condomínio
- Condomínio Fechado com piscina, parque infantil, campo de jogos, churrasqueira e ginásio.
> Aquecimento/Isolamento/outros equipamentos e materiais:
- Vidros duplos
- Aquecimento central
- Caldeira a gás
- Lareira com recuperador de calor
- Estores Elétricos
- Porta de Segurança
- Aspiração central
- Pavimento flutuante
- Revestimento a mármore paredes wc
- Secador de toalhas
- Roupeiros embutidos com portas de correr
- Portões eléctricos
> Dados da Caderneta Predial:
- Área Total do Terreno: 144,00m2
- Área de Implantação: 98,00m2
- Área Bruta de Construção: 272,50m2
- Área Bruta Dependente: 120,50m2
- Área Bruta Privativa: 152,00m2
> Despesas:
Condomínio mensal: cerca de 35€
> Localização/Acessos:
Escolas
- A 650 m Escola Secundária com 3º Ciclo Henrique Medina
- A 1300 m Escola Básica dos 2.º e 3.º Ciclos António Correia Oliveira
Praia e Piscina
- A 1200 m Praia
- A 1200 m Barra do Rio Cávado
- A 1700 m Piscinas Municipais de Esposende
Acessos
- A 2900 m Acesso a A28
Polícia
- A 750 m GNR de Esposende
Hospital e Centro de Saúde
- A 850 m Hospital
- A 850m Centro de Saúde
Câmara Municipal
- A 1400 m Câmara Municipal de Esposende
Centro
- A 1200 m Centro de Esposende
- A 1900 m Zona Industrial de Esposende
Locais relevantes
- A 52 Km Porto
- A 25 km Viana do Castelo
- A 36 km Braga
- A 4200 m Miradouro de São Lourenço
- A 5400 m Ofir
3 razões para comprar com a Zome
+ acompanhamento
Com uma preparação e experiência única no mercado imobiliário, os consultores Zome põem toda a sua dedicação em dar-lhe o melhor acompanhamento, orientando-o com a máxima confiança, na direção certa das suas necessidades e ambições.
Daqui para a frente, vamos criar uma relação próxima e escutar com atenção as suas expectativas, porque a nossa prioridade é a sua felicidade! Porque é importante que sinta que está acompanhado, e que estamos consigo sempre.
+ simples
Os consultores Zome têm uma formação única no mercado, ancorada na partilha de experiência prática entre profissionais e fortalecida pelo conhecimento de neurociência aplicada que lhes permite simplificar e tornar mais eficaz a sua experiência imobiliária.
Deixe para trás os pesadelos burocráticos porque na Zome encontra o apoio total de uma equipa experiente e multidisciplinar que lhe dá suporte prático em todos os aspetos fundamentais, para que a sua experiência imobiliária supere as expectativas.
+ feliz
O nosso maior valor é entregar-lhe felicidade!
Liberte-se de preocupações e ganhe o tempo de qualidade que necessita para se dedicar ao que lhe faz mais feliz.
Agimos diariamente para trazer mais valor à sua vida com o aconselhamento fiável de que precisa para, juntos, conseguirmos atingir os melhores resultados.
Com a Zome nunca vai estar perdido ou desacompanhado e encontrará algo que não tem preço: a sua máxima tranquilidade!
É assim que se vai sentir ao longo de toda a experiência: Tranquilo, seguro, confortável e... FELIZ!
Notas:
1. Caso seja um consultor imobiliário, este imóvel está disponível para partilha de negócio. Não hesite em apresentar aos seus clientes compradores e fale connosco para agendar a sua visita.
2. Para maior facilidade na identificação deste imóvel, por favor, refira o respetivo ID ZMPT ou o respetivo agente que lhe tenha enviado a sugestão.
Features:
- Terrace Property ID: ZMPT559136
House 3 Bedrooms + 1 Bedroom | 2021 | Band | Gated Community | Suite | 4 bathrooms | 2 Terraces | 2 Balconies | Attic Utilization | Swimming Pool | Gymnasium
The house totals 272.5m2, spread over three floors, with the main floor (floor 0) consisting of the garage for 1 car with direct access to the interior of the house and the social area, the 1st floor, intended for the private area of the bedrooms and the 2nd floor for leisure, an extra bedroom or office.
If that's what you're looking for then find out more...
General Description:
- 3 Floors
- Banded / 2 Fronts (East/West)
- Year Built: 2021
- Number of bedrooms: 3 + Attic Utilization
- Number of bathrooms: 4 complete
- No. of balconies: 2
- No. of terraces: 2
- Double glazing, central heating, fireplace with wood burning stove, gas boiler
- Closed garage for 1 car + parking for 1 car
- Gated community with swimming pool, playground, barbecue and gym
Description of the rooms
> Floor 0:
- Enclosed garage for 1 car
- Living and dining room with 2 fronts to the east and west (44.60m2) with access to the terrace
- Open space kitchen with island + laundry room (12.7m2) with access to terrace
- Full bathroom with shower (3.05m2)
> Floor 1
- Bedroom hall
- Suite with built-in closet to the west (14.80m2) with access to balcony and terrace, full bathroom with shower (4.00m2)
- Full bathroom with bathtub (5.60m2)
- Bedroom with built-in closet to the east (13.00m2) with access to balcony
- Bedroom with built-in closet to the east (12.70m2) with access to balcony
> Floor 2
- Leisure room/ office/ extra bedroom (59.35m2)
- Full bathroom with shower
>> Outer Space
- Front patio to the west
- Parking for 1 car
>> Condominium
- Gated community with swimming pool, children's playground, playground, barbecue and gym.
> Heating/Insulation/other equipment and materials:
- Double glazing
- Central heating
- Gas boiler
- Fireplace with wood burning stove
- Electric Blinds
- Security Door
- Central vacuum cleaner
- Floating pavement
- Marble cladding bathroom walls
- Towel dryer
- Built-in wardrobes with sliding doors
- Electric gates
> Caderneta Predial Data:
- Total Land Area: 144.00m2
- Implantation Area: 98.00m2
- Gross Construction Area: 272.50m2
- Gross Dependent Area: 120.50m2
- Gross Private Area: 152.00m2
> Expenses:
Monthly condominium: around 35€
> Location/Access:
Schools
- 650 m from Henrique Medina 3rd Cycle Secondary School
- 1300 m from 2nd and 3rd Elementary School.º Cycles António Correia Oliveira
Beach & Pool
- At 1200 m Beach
- 1200 m from Barra do Rio Cávado
- 1700 m from Esposende Municipal Swimming Pools
Access
- At 2900 m Access to A28
Police
- 750 m GNR from Esposende
Hospital & Health Center
- 850 m from Hospital
- 850m from Health Centre
City hall
- 1400 m from Esposende Town Hall
Center
- 1200 m from Esposende centre
- 1900 m from Esposende Industrial Zone
Relevant Locations
- 52 km from Porto
- 25 km from Viana do Castelo
- 36 km from Braga
- At 4200 m Miradouro de São Lourenço
- At 5400 m Ofir
3 reasons to buy with Zome
+ follow-up
With a unique preparation and experience in the real estate market, Zome consultants put all their dedication to giving you the best support, guiding you with the utmost confidence, in the right direction of your needs and ambitions.
From now on, we will create a close relationship and listen carefully to your expectations, because our priority is your happiness! Because it is important that you feel that you are accompanied, and that we are always with you.
+ Simple
Zome consultants have a unique training in the market, anchored in the sharing of practical experience between professionals and strengthened by the knowledge of applied neuroscience that allows them to simplify and make their real estate experience more effective.
Leave behind bureaucratic nightmares because at Zome you will find the full support of an experienced and multidisciplinary team that gives you practical support in all fundamental aspects, so that your real estate experience exceeds expectations.
+ happy
Our greatest value is to deliver happiness to you!
Free yourself from worries and gain the quality time you need to dedicate to what makes you happiest.
We take action every day to bring more value to your life with the reliable advice you need so that together we can achieve the best results.
With Zome you will never be lost or unaccompanied and you will find something that is priceless: your maximum peace of mind!
This is how you will feel throughout the whole experience: Quiet, safe, comfortable and... HAPPY!
Notes:
1. If you are a real estate agent, this property is available for business sharing. Do not hesitate to introduce your buyers to your customers and talk to us to schedule your visit.
2. To make it easier to identify this property, please refer to the respective ZMPT ID or the respective agent who sent you the suggestion.
Features:
- Terrace Objekt-Nr.: ZMPT559136
Haus 3 Schlafzimmer + 1 Schlafzimmer | 2021 | Band | Geschlossene Wohnanlage | Suite | 4 Badezimmer | 2 Terrassen | 2 Balkone | Dachbodennutzung | Schwimmbad | Turnhalle
Das Haus ist insgesamt 272,5 m2 groß, verteilt auf drei Etagen, wobei das Erdgeschoss (Etage 0) aus der Garage für 1 Auto mit direktem Zugang zum Inneren des Hauses und dem Sozialbereich, dem 1. Stock, der für den privaten Bereich der Schlafzimmer bestimmt ist, und dem 2. Stock für die Freizeit, einem zusätzlichen Schlafzimmer oder Büro besteht.
Wenn es das ist, wonach Sie suchen, dann erfahren Sie mehr...
Allgemeine Beschreibung:
- 3 Etagen
- Gebändert / 2 Fronten (Ost/West)
- Baujahr: 2021
- Anzahl der Schlafzimmer: 3 + Dachbodennutzung
- Anzahl der Badezimmer: 4 komplett
- Anzahl der Balkone: 2
- Anzahl der Terrassen: 2
- Doppelverglasung, Zentralheizung, Kamin mit Holzofen, Gasboiler
- Geschlossene Garage für 1 Auto + Parkplatz für 1 Auto
- Geschlossene Wohnanlage mit Swimmingpool, Spielplatz, Grill und Fitnessraum
Beschreibung der Zimmer
> Etage 0:
- Geschlossene Garage für 1 Auto
- Wohn- und Esszimmer mit 2 Fronten nach Osten und Westen (44,60m2) mit Zugang zur Terrasse
- Offene Küche mit Insel + Waschküche (12,7 m2) mit Zugang zur Terrasse
- Komplettes Badezimmer mit Dusche (3,05 m2)
> Etage 1
- Schlafzimmer-Flur
- Suite mit Einbauschrank nach Westen (14,80 m2) mit Zugang zu Balkon und Terrasse, komplettes Badezimmer mit Dusche (4,00 m2)
- Komplettes Badezimmer mit Badewanne (5,60 m2)
- Schlafzimmer mit Einbauschrank nach Osten (13,00m2) mit Zugang zum Balkon
- Schlafzimmer mit Einbauschrank nach Osten (12,70m2) mit Zugang zum Balkon
> Etage 2
- Freizeitraum/ Büro/ zusätzliches Schlafzimmer (59,35m2)
- Komplettes Badezimmer mit Dusche
>> Weltraum
- Vorderer Innenhof nach Westen
- Parkplatz für 1 Auto
>> Eigentumswohnung
- Geschlossene Wohnanlage mit Swimmingpool, Kinderspielplatz, Spielplatz, Grill und Fitnessraum.
> Heizung/Isolierung/andere Ausrüstung und Materialien:
-Doppelverglasung
-Zentralheizung
- Gaskessel
- Kamin mit Holzofen
- Elektrische Jalousien
- Sicherheitstür
- Zentralstaubsauger
- Schwimmender Belag
- Marmorverkleidung Badezimmerwände
- Handtuchtrockner
- Einbauschränke mit Schiebetüren
- Elektrische Tore
> Caderneta Predial-Daten:
- Gesamte Grundstücksfläche: 144,00 m2
- Implantationsfläche: 98.00m2
- Bruttobaufläche: 272,50 m2
- Abhängige Bruttofläche: 120,50 m2
- Brutto-Privatfläche: 152,00 m2
> Ausgaben:
Monatliche Eigentumswohnung: ca. 35€
> Lage/Zugang:
Schulen
- 650 m von der Henrique Medina 3rd Cycle Secondary School entfernt
- 1300 m von der 2. und 3. Grundschule entfernt.º Fahrräder António Correia Oliveira
Strand & Pool
- Auf 1200 m Strand
- 1200 m von Barra do Rio Cávado entfernt
- 1700 m von den städtischen Schwimmbädern von Esposende entfernt
Zugang
- Auf 2900 m Auffahrt zur A28
Polizei
- 750 m GNR von Esposende
Krankenhaus & Gesundheitszentrum
- 850 m vom Krankenhaus entfernt
- 850 m vom Gesundheitszentrum entfernt
Rathaus
- 1400 m vom Rathaus von Esposende entfernt
Mitte
- 1200 m vom Zentrum von Esposende entfernt
- 1900 m von der Industriezone Esposende entfernt
Relevante Standorte
- 52 km von Porto entfernt
- 25 km von Viana do Castelo entfernt
- 36 km von Braga entfernt
- Auf 4200 m Miradouro de São Lourenço
- Auf 5400 m Ofir
3 Gründe, bei Zome zu kaufen
+ Nachbereitung
Mit einer einzigartigen Vorbereitung und Erfahrung auf dem Immobilienmarkt setzen die Zome-Berater ihr ganzes Engagement ein, um Ihnen die beste Unterstützung zu bieten und Sie mit größtem Vertrauen in die richtige Richtung Ihrer Bedürfnisse und Ambitionen zu führen.
Von nun an werden wir eine enge Beziehung aufbauen und genau auf Ihre Erwartungen hören, denn unsere Priorität ist Ihr Glück! Denn es ist wichtig, dass Sie sich begleitet fühlen und dass wir immer bei Ihnen sind.
+ Einfach
Zome-Berater verfügen über eine einzigartige Ausbildung auf dem Markt, die im Austausch praktischer Erfahrungen zwischen Fachleuten verankert ist und durch das Wissen der angewandten Neurowissenschaften gestärkt wird, das es ihnen ermöglicht, ihre Immobilienerfahrung zu vereinfachen und effektiver zu gestalten.
Lassen Sie bürokratische Albträume hinter sich, denn bei Zome finden Sie die volle Unterstützung eines erfahrenen und multidisziplinären Teams, das Sie in allen grundlegenden Aspekten praktisch unterstützt, damit Ihre Immobilienerfahrung die Erwartungen übertrifft.
+ glücklich
Unser größter Wert ist es, Ihnen Glück zu bereiten!
Befreien Sie sich von Sorgen und gewinnen Sie die Zeit, die Sie brauchen, um sich dem zu widmen, was Sie am glücklichsten macht.
Wir ergreifen jeden Tag Maßnahmen, um mit der zuverlässigen Beratung, die Sie benötigen, mehr Wert in Ihr Leben zu bringen, damit wir gemeinsam die besten Ergebnisse erzielen können.
Mit Zome werden Sie sich nie verirren oder unbegleitet sein und Sie werden etwas finden, das unbezahlbar ist: Ihre maximale Ruhe!
So werden Sie sich während des gesamten Erlebnisses fühlen: Ruhig, sicher, komfortabel und... GLÜCKLICH!
Notizen:
1. Wenn Sie ein Immobilienmakler sind, steht diese Immobilie für Business Sharing zur Verfügung. Zögern Sie nicht, Ihre Käufer Ihren Kunden vorzustellen und sprechen Sie mit uns, um Ihren Besuch zu planen.
2. Um die Identifizierung dieser Immobilie zu erleichtern, beziehen Sie sich bitte auf die jeweilige ZMPT-ID oder den jeweiligen Agenten, der Ihnen den Vorschlag geschickt hat.
Features:
- Terrace ID de l’établissement : ZMPT559136
Maison T3+1 | 2021 | Dans le groupe | Communauté fermée | Suite | 4 salles de bains | 2 Terrasses | 2 balcons | Utilisation du grenier | Piscine | Gymnase
La maison totalise 272,5m2, répartis sur trois étages, le rez-de-chaussée (étage 0) composé du garage pour 1 voiture avec accès direct à l’intérieur de la maison et à l’espace social, le 1er étage, destiné à l’espace privé des chambres et le 2ème étage destiné aux loisirs, une chambre supplémentaire ou un bureau.
Si c’est ce que vous recherchez, alors découvrez-en plus...
Description générale :
- 3 étages
- Bandes / 2 fronts (Est/Ouest)
- Année de construction : 2021
- Nombre de chambres : 3 + Grenier
- Nombre de salles de bain : 4 complètes
- Nombre de balcons : 2
- Nombre de terrasses : 2
- Double vitrage, chauffage central, cheminée avec poêle, chaudière à gaz
- Garage fermé pour 1 voiture + parking pour 1 voiture
- Communauté fermée avec piscine, aire de jeux, barbecue et salle de sport
Description des chambres
> Étage 0 :
- Garage fermé pour 1 voiture
- Salon et salle à manger avec 2 façades est et ouest (44,60m2) avec accès à la terrasse
- Cuisine ouverte avec îlot + buanderie (12,7m2) avec accès à la terrasse
- Salle de bain complète avec douche (3,05 m2)
> Étage 1
- Hall de la chambre
- Suite avec placard intégré à l’ouest (14.80m2) avec accès au balcon et à la terrasse, salle de bain complète avec douche (4.00m2)
- Salle de bain complète avec baignoire (5,60m2)
- Chambre avec placard intégré à l’est (13.00m2) avec accès au balcon
- Chambre avec placard intégré à l’est (12,70m2) avec accès au balcon
> Étage 2
- Salle de loisirs / bureau / chambre supplémentaire (59.35m2)
- Salle de bain complète avec douche
>> Espace extérieur
- Patio avant à l’ouest
- Parking pour 1 voiture
>> Copropriété
- Communauté fermée avec piscine, aire de jeux pour enfants, aire de jeux, barbecue et salle de sport.
> Chauffage/isolation/autres équipements et matériaux :
- Double vitrage
-Chauffage central
- Chaudière à gaz
- Cheminée avec poêle
- Volets électriques
- Porte de sécurité
- Aspirateur central
- Plancher flottant
- Revêtement en marbre des murs des toilettes
- Sèche-serviettes
- Armoires encastrées avec portes coulissantes
- Portails électriques
> Données du registre foncier :
- Surface totale du terrain : 144.00m2
- Surface d’implantation : 98.00m2
- Surface brute de construction : 272.50m2
- Surface dépendante brute : 120,50 m2
- Surface privative brute : 152.00m2
> dépenses :
Copropriété mensuelle : environ 35€
> Emplacement/Accès :
École
- 650 m École secondaire avec 3ème cycle Henrique Medina
- A 1300 m de la 2ème et 3ème école primaire.º Cycles António Correia Oliveira
Plage et piscine
- 1200 m de la plage
- 1200 m du bar de la rivière Cávado
- 1700 m des piscines municipales d’Esposende
Accès
- 2900 m Accès à l’A28
Police
- 750 m GNR d’Esposende
Hôpital et centre de santé
- À 850 m de l’hôpital
- Centre de santé de 850m
Mairie
- 1400 m de l’hôtel de ville d’Esposende
Centre
- 1200 m du centre de Esposende
- 1900 m Zone industrielle d’Esposende
Lieux pertinents
- À 52 km de Porto
- À 25 km de Viana do Castelo
- À 36 km Braga
- 4200 m Point de vue de São Lourenço
- 5400 m d’Ofir
3 raisons d’acheter avec Zome
+ accompagnement
Avec une préparation unique et une expérience du marché immobilier, les consultants Zome mettent tout leur dévouement à vous apporter le meilleur accompagnement, vous guidant avec la plus grande confiance, dans la bonne direction de vos besoins et de vos ambitions.
Désormais, nous créerons une relation de proximité et serons à l’écoute de vos attentes, car notre priorité est votre bonheur ! Parce qu’il est important que vous vous sentiez accompagné, et que nous soyons toujours avec vous.
+ simple
Les consultants Zome disposent d’une formation unique sur le marché, ancrée dans le partage d’expérience pratique entre professionnels et renforcée par la connaissance des neurosciences appliquées qui leur permet de simplifier et de rendre plus efficace leur expérience immobilière.
Laissez derrière vous les cauchemars bureaucratiques, car chez Zome, vous trouverez le soutien total d’une équipe expérimentée et multidisciplinaire qui vous apporte un soutien pratique dans tous les aspects fondamentaux, afin que votre expérience immobilière dépasse les attentes.
+ heureux
Notre plus grande valeur est de vous apporter du bonheur !
Libérez-vous des soucis et gagnez le temps de qualité dont vous avez besoin pour vous consacrer à ce qui vous rend le plus heureux.
Nous agissons chaque jour pour apporter plus de valeur à votre vie avec les conseils fiables dont vous avez besoin pour qu’ensemble nous puissions obtenir les meilleurs résultats.
Avec Zome, vous ne serez jamais perdu ou non accompagné et vous trouverez quelque chose qui n’a pas de prix : votre tranquillité maximale !
Voici comment vous vous sentirez tout au long de l’expérience : Paisible, en sécurité, confortable et... CONTENT!
Notes:
1. Si vous êtes un consultant immobilier, cette propriété est disponible pour le partage d’entreprise. N’hésitez pas à présenter à vos clients acheteurs et à nous en parler pour planifier votre visite.
2. Pour faciliter l’identification de cette propriété, veuillez vous référer à l’ID ZMPT respectif ou à l’agent respectif qui vous a envoyé la suggestion.
Features:
- Terrace