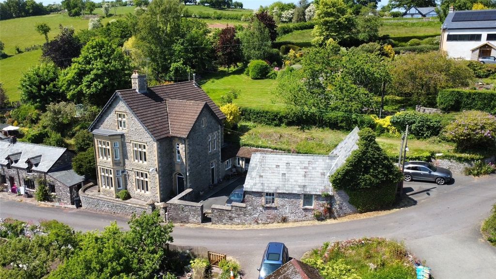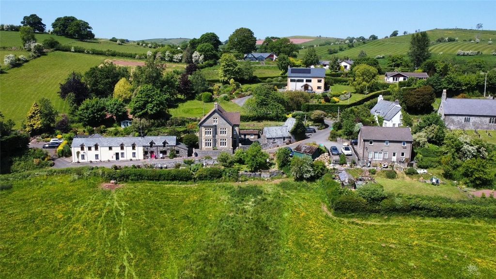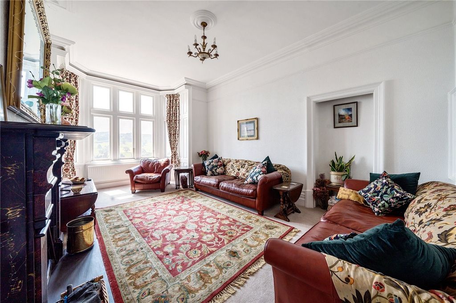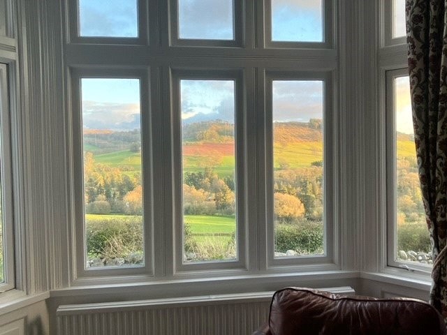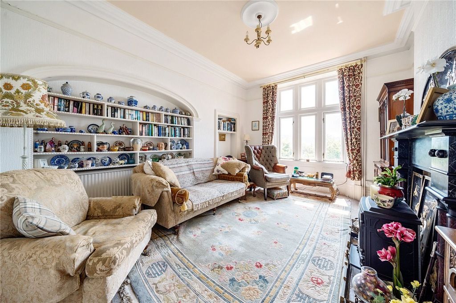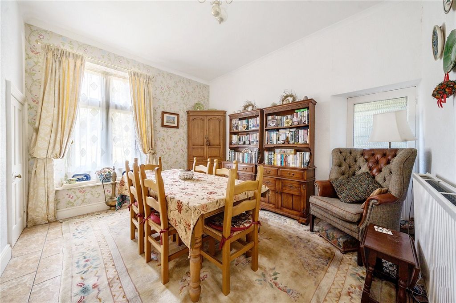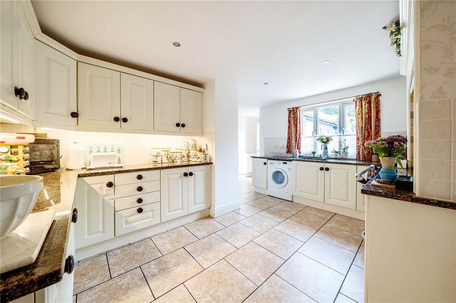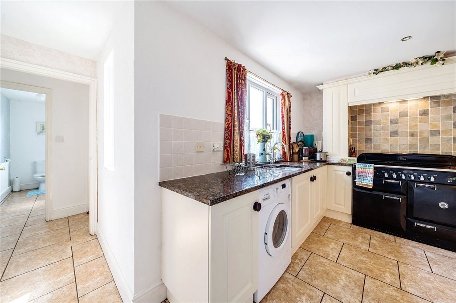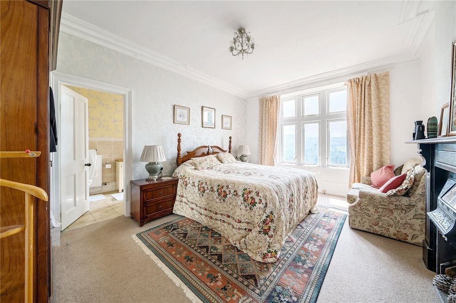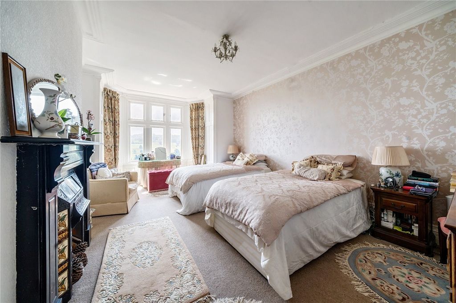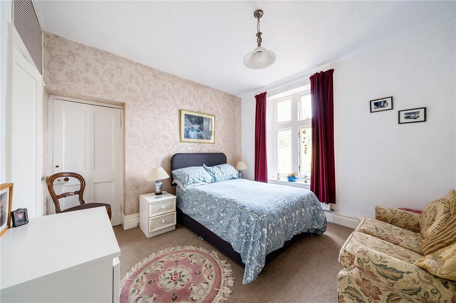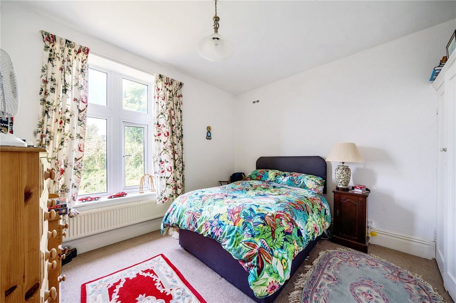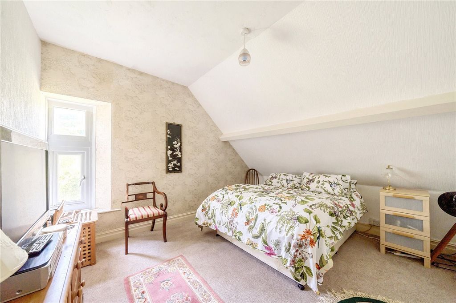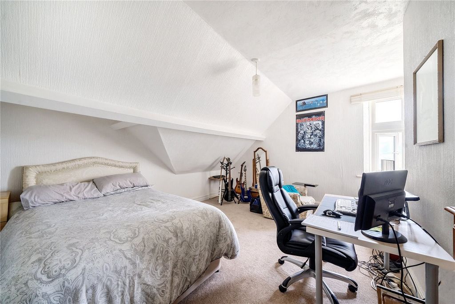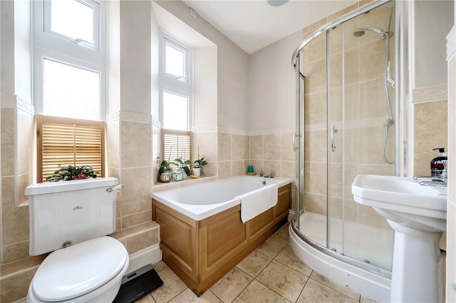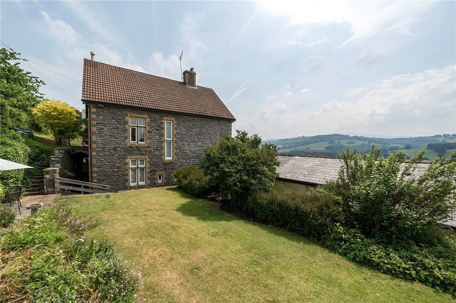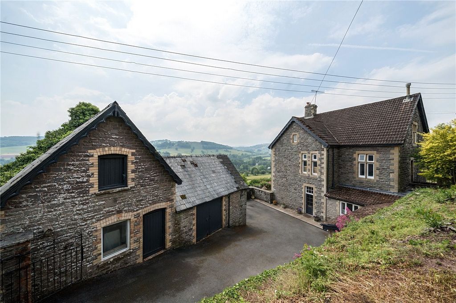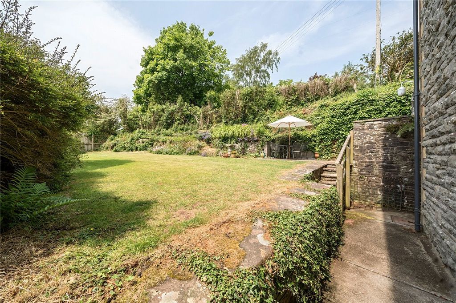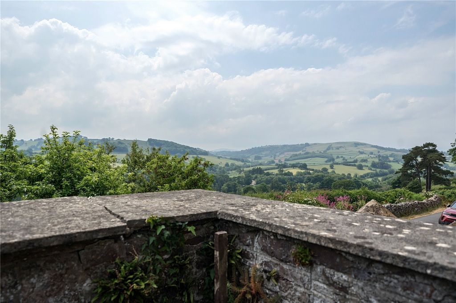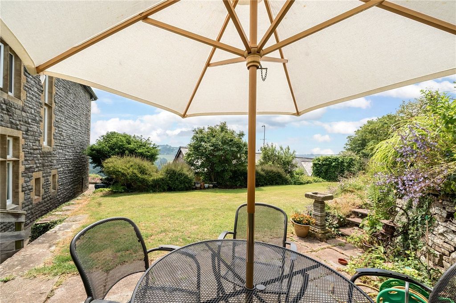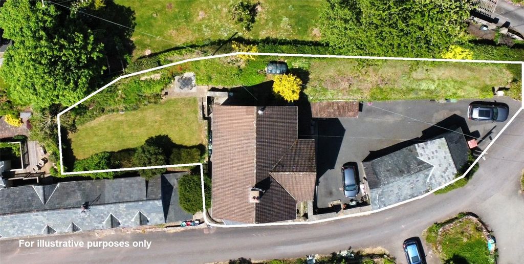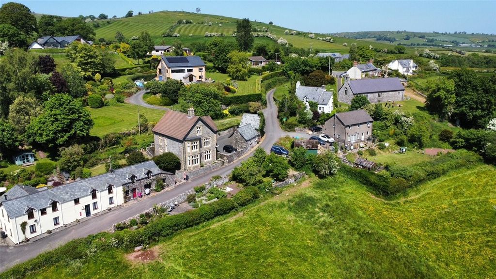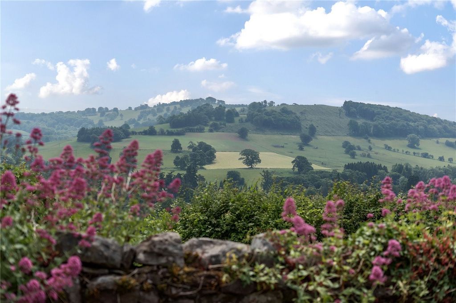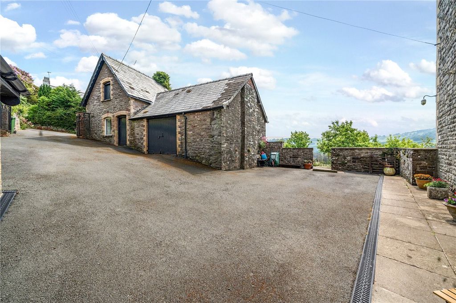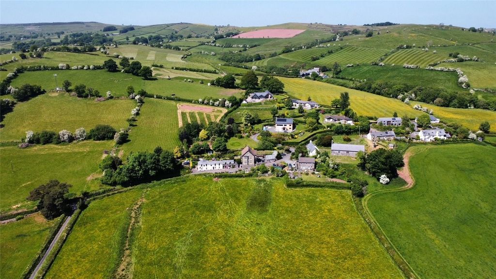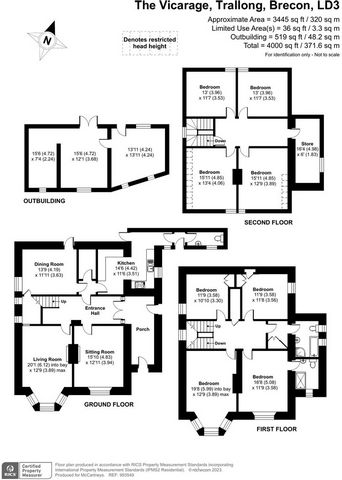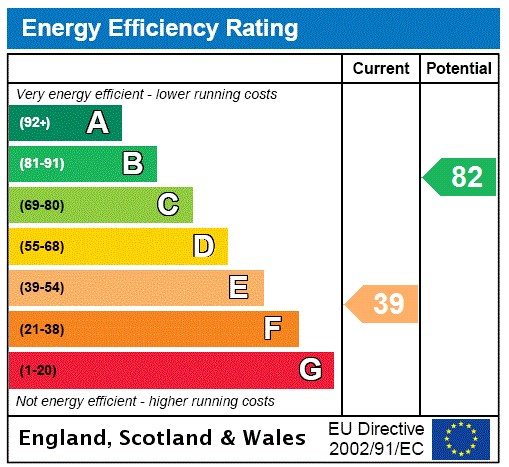КАРТИНКИ ЗАГРУЖАЮТСЯ...
Дом (Продажа)
8 сп
Ссылка:
EDEN-T89850177
/ 89850177
Set in a pretty village just outside the Brecon Beacons National Park is this spacious 8 bedroom former Vicarage. The property retains a wealth of victorian features whilst enjoying fantastic south facing views of the iconic Bannau Brycheinog mountain range.Description This lovely property was built in 1890 for a prominent merchant before becoming The Vicarage for the Trallong parish. This spacious family home retains many period features with generous accommodation over 3 floors offering 8 bedrooms, 2 bathrooms and 3 reception rooms. It is complimented with a traditional coach house and well stocked gardens.Location Located within the rural hamlet of Trallong on the edge of the Brecon Beacons National Park, an area renowned for its high scenic value. Situated approximately 3 miles from the well serviced village of Sennybridge which offers good choice of amenities including petrol stations with village shops, public houses, primary school and a health centre. The regional market town of Brecon is approximately 7 miles and offers an excellent choice of both leisure and shopping facilities including leisure centre complex, theatre and cinema.Walk Inside A traditional entrance door opens into the traditional vestibule with attractive Victorian tiled flooring which continues through to the hallway via a pair of decorative glass swinging doors. The hallway providing a fitting welcome to this grand property with a traditional timber staircase rising through the three floors. To the left is the living room having a feature fire surround and large window to front with views across the valley. Beyond is the lounge, a spacious room flooded with light from the large bay window again offering fabulous views across the Usk Valley, having traditional high ceilings, coving and period fire surround with inset multi-fuel stove. Opposite the hall is the boiler room, housing the oil fired boiler, shelving and storage, featuring the original servant bells above the door (not operational). The dining room is situated to the rear with a door providing access to the side garden together with large walk-in under stairs storage area, whilst opposite is the kitchen, complete with a range of units to include cupboard and drawer space with inset sink, plumbing for washing machine, space for white goods and space for Rangemaster cooker in an attractive feature surround. A further door provides access to the rear garden whilst opposite is the w.c. closet that serves the ground floor, comprising w.c, pedestal sink and door to the outside.First Floor The traditional staircase leads to the spacious landing area having a walk-in linen/airing cupboard with hanging rail and shelving and a wooden screen which in turn provides access to the family bathroom comprising of a modern suite to include panelled bath, corner shower, w.c. and pedestal sink. The first floor comprises of 4 spacious double bedrooms; the two front rooms complete with high level ceilings, feature period fire surround and windows to the front making the most of the wonderful countryside views. The master bedroom benefiting from an ensuite shower to include shower cubicle, w.c and pedestal sink.Second Floor The stairs continues to the second floor landing providing access to a further 4 double rooms and a storage room to the rear.The Coach House Situated adjacent to the property is the detached stone built 'Coach House', currently utilised as a workshop or storage area but offering tremendous scope for conversion to a home office/ gym etc. (subject to consents).Outside The rear garden is a delight comprising of a lawned garden with shrubbed borders and a sitting area providing a wonderful space to sit and soak up the sun. A paved path leads to the front of the property together with a driveway parking area.NOTE Please Note there are restrictive covenants. Further details are available upon request.
Показать больше
Показать меньше
Set in a pretty village just outside the Brecon Beacons National Park is this spacious 8 bedroom former Vicarage. The property retains a wealth of victorian features whilst enjoying fantastic south facing views of the iconic Bannau Brycheinog mountain range.Description This lovely property was built in 1890 for a prominent merchant before becoming The Vicarage for the Trallong parish. This spacious family home retains many period features with generous accommodation over 3 floors offering 8 bedrooms, 2 bathrooms and 3 reception rooms. It is complimented with a traditional coach house and well stocked gardens.Location Located within the rural hamlet of Trallong on the edge of the Brecon Beacons National Park, an area renowned for its high scenic value. Situated approximately 3 miles from the well serviced village of Sennybridge which offers good choice of amenities including petrol stations with village shops, public houses, primary school and a health centre. The regional market town of Brecon is approximately 7 miles and offers an excellent choice of both leisure and shopping facilities including leisure centre complex, theatre and cinema.Walk Inside A traditional entrance door opens into the traditional vestibule with attractive Victorian tiled flooring which continues through to the hallway via a pair of decorative glass swinging doors. The hallway providing a fitting welcome to this grand property with a traditional timber staircase rising through the three floors. To the left is the living room having a feature fire surround and large window to front with views across the valley. Beyond is the lounge, a spacious room flooded with light from the large bay window again offering fabulous views across the Usk Valley, having traditional high ceilings, coving and period fire surround with inset multi-fuel stove. Opposite the hall is the boiler room, housing the oil fired boiler, shelving and storage, featuring the original servant bells above the door (not operational). The dining room is situated to the rear with a door providing access to the side garden together with large walk-in under stairs storage area, whilst opposite is the kitchen, complete with a range of units to include cupboard and drawer space with inset sink, plumbing for washing machine, space for white goods and space for Rangemaster cooker in an attractive feature surround. A further door provides access to the rear garden whilst opposite is the w.c. closet that serves the ground floor, comprising w.c, pedestal sink and door to the outside.First Floor The traditional staircase leads to the spacious landing area having a walk-in linen/airing cupboard with hanging rail and shelving and a wooden screen which in turn provides access to the family bathroom comprising of a modern suite to include panelled bath, corner shower, w.c. and pedestal sink. The first floor comprises of 4 spacious double bedrooms; the two front rooms complete with high level ceilings, feature period fire surround and windows to the front making the most of the wonderful countryside views. The master bedroom benefiting from an ensuite shower to include shower cubicle, w.c and pedestal sink.Second Floor The stairs continues to the second floor landing providing access to a further 4 double rooms and a storage room to the rear.The Coach House Situated adjacent to the property is the detached stone built 'Coach House', currently utilised as a workshop or storage area but offering tremendous scope for conversion to a home office/ gym etc. (subject to consents).Outside The rear garden is a delight comprising of a lawned garden with shrubbed borders and a sitting area providing a wonderful space to sit and soak up the sun. A paved path leads to the front of the property together with a driveway parking area.NOTE Please Note there are restrictive covenants. Further details are available upon request.
Ссылка:
EDEN-T89850177
Страна:
GB
Город:
Powys
Почтовый индекс:
LD3 8HP
Категория:
Жилая
Тип сделки:
Продажа
Тип недвижимости:
Дом
Спален:
8
