76 497 755 RUB
96 861 242 RUB
76 497 755 RUB
96 861 242 RUB
74 773 862 RUB
69 602 183 RUB
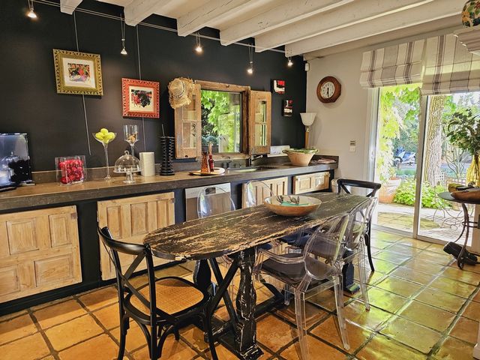
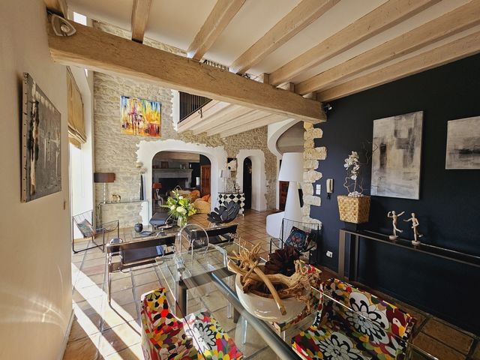
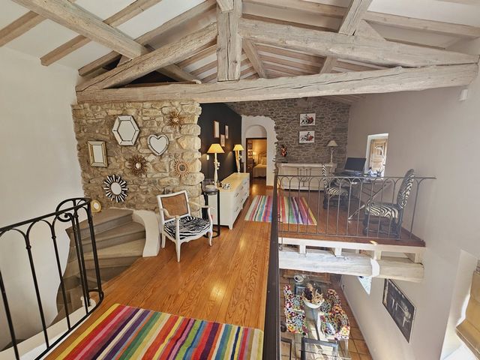
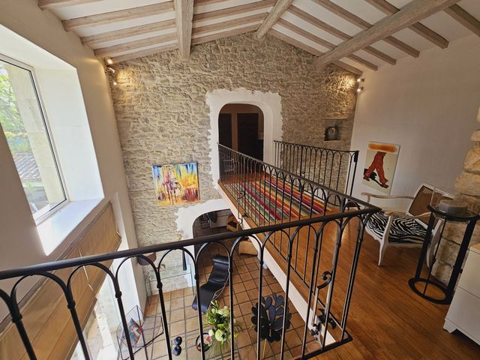
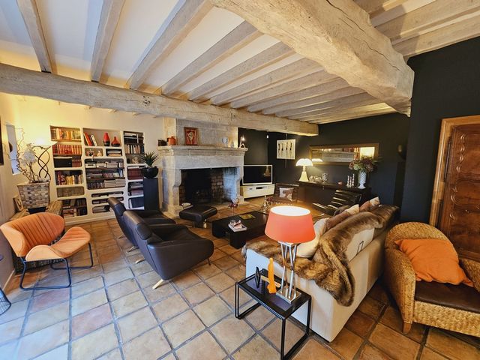
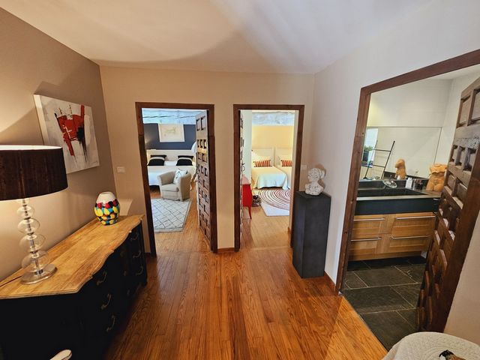
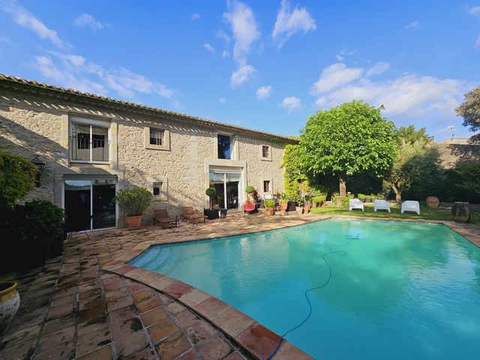
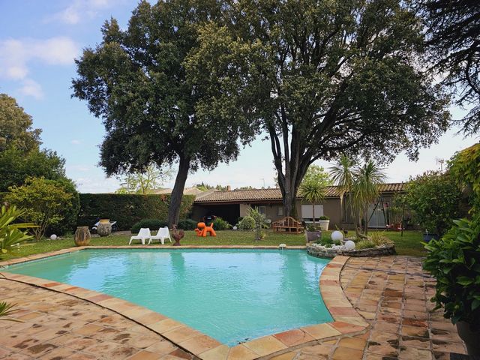
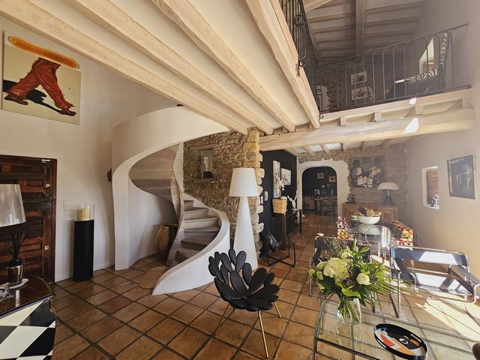
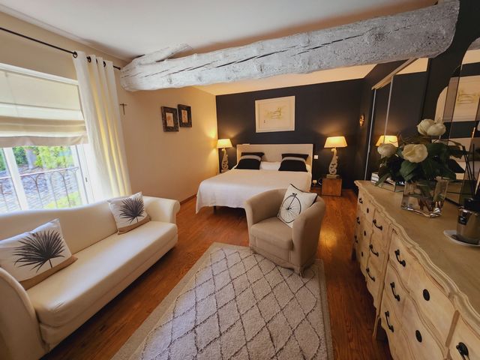
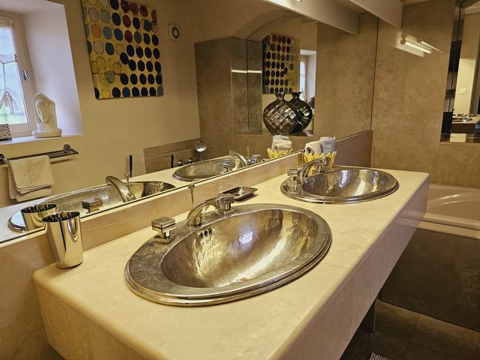
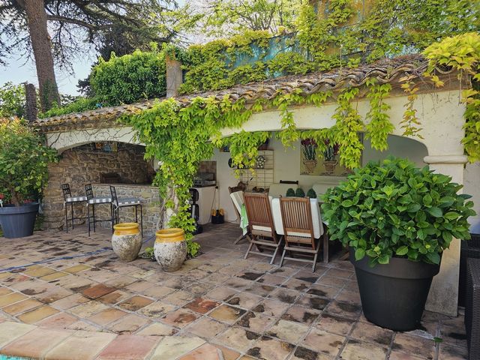
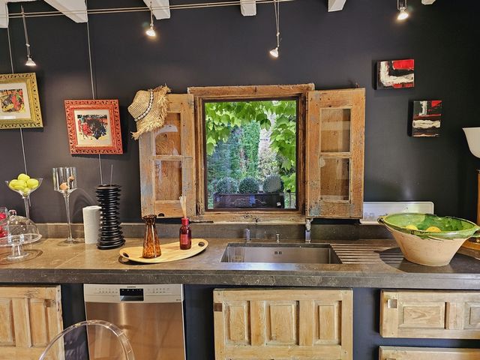
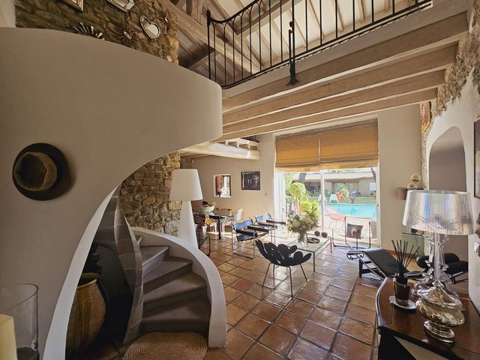
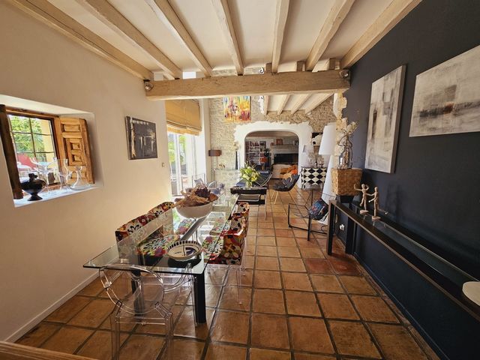
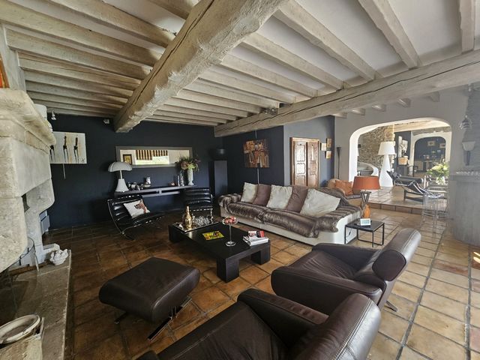
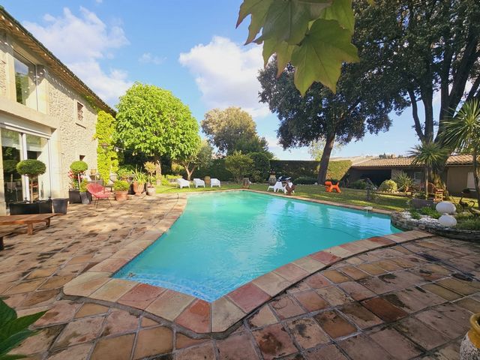
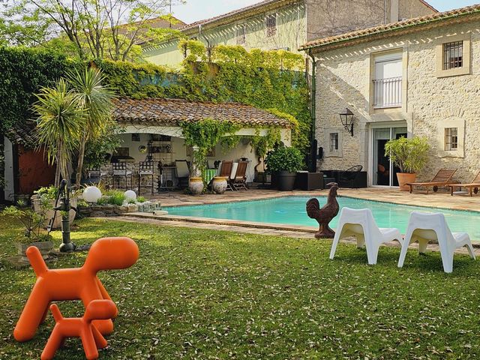
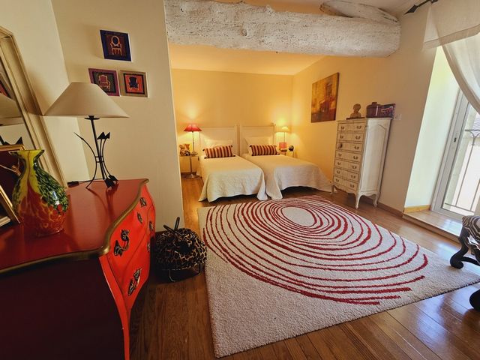
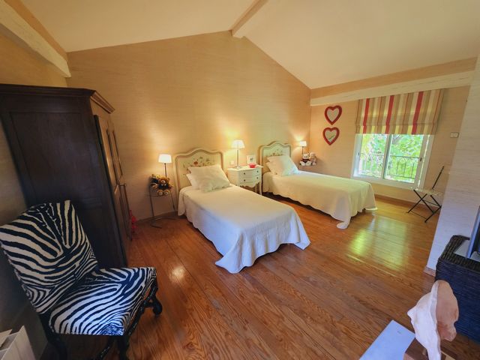
In the main body of 210m2, on the ground floor, the open plan living space of 105m2 opens completely onto the garden, terraces and swimming pool. Living room of 45m2 with beautiful stone fireplace, contemporary kitchen of 18m2 fully equipped, intimate dining room. A majestic stone staircase leads to the first floor which consists of an office offering a beautiful perspective on the living room, as well as two air-conditioned suites of 26 and 25m2 with bathrooms and toilets. A third air-conditioned bedroom of 15m2, and an independent bathroom complete the floor.
An annex building of 76m2 also opening onto the swimming pool and the park, offers you several possibilities. It currently consists of a 32m2 gym/TV, a 22m2 suite and a 23m2 storeroom that can be easily converted into a bedroom. In the extension of this building is the 40m2 garage.
We also fell in love with the exteriors of this building, with its stone terraces, its pool house, its summer kitchen with barbecue/plancha area, its covered terrace, and the superb landscaped and wooded park which is fed by a well with automatic irrigation. The masonry and mosaic swimming pool is heated by a heat pump.
Rare product, no work to be done, contact Damien Parayre on ...
Features:
- Terrace
- SwimmingPool Показать больше Показать меньше Dans le petit village de Pezens à 5 minutes de Carcassonne, avec commerces de proximité, superbe bastide qui a bénéficié d'une rénovation haut de gamme avec beaucoup de goût. Vous serez séduits par cette demeure au charme méditérannéen, de son parc paysagé, de ses volumes, et de la décoration alliant le charme de l'ancien (murs et arches en pierre, escalier, poutres, parquets, cheminée...) à des éléments contemporains et au confort actuel (double vitrage, isolation des murs et plafonds, chauffage au sol...)
Dans le corps principal de 210m2, au rez de chaussée, l'espace de vie ouvert de 105m2 s'ouvre entièrement sur le jardin, les terrasses et la piscine. Salon de 45m2 avec très belle cheminée en pierre, cuisine de 18m2 contemporaine entièrement équipée, salle à manger intime. Un escalier majestueux en pierre mène à l'étage qui se compose d'un bureau offrant une belle perspective sur le séjour, ainsi que de deux suites climatisées de 26 et 25m2 avec salles de bains et WC. Une troisième chambre aussi climatisée de 15m2, et une salle de bains indépendante complètent l'étage.
Un bâtiment annexe de 76m2 s'ouvrant aussi sur la piscine et sur le parc, vous offre plusieurs possibilités. Il se compose actuellement d'une salle de sports/tv de 32m2, d'une suite de 22m2 et d'un cellier de 23m2 pouvant être facilement aménageable en chambre. Dans le prolongement de ce bâtiment se trouve le garage de 40m2.
Coup de coeur aussi pour les extérieurs de cette batisse, avec ses terrasses en pierre, son pool house, sa cuisine d'été avec espace barbecue/plancha, sa terrasse couverte, et le superbe parc paysagé et arboré qui est alimenté par un puits avec arrosage automatique. La piscine maçonnée et en mosaique est chauffée par une pompe à chaleur.
Produit rare, aucun travaux à prévoir, contactez Damien Parayre au ...
Features:
- Terrace
- SwimmingPool W małej wiosce Pezens 5 minut od Carcassonne, z lokalnymi sklepami, wspaniały bastide, który skorzystał z wysokiej klasy renowacji z wielkim smakiem. Uwiedzie Cię ten dom o śródziemnomorskim uroku, jego park krajobrazowy, jego objętości i dekoracja łącząca urok starego (kamienne ściany i łuki, schody, belki, parkiet, kominek ...) z nowoczesnymi elementami i obecnym komfortem (podwójne szyby, izolacja ścian i sufitów, ogrzewanie podłogowe ...)
W głównym korpusie o powierzchni 210 m2, na parterze, otwarta przestrzeń życiowa o powierzchni 105 m2 otwiera się całkowicie na ogród, tarasy i basen. Pokój dzienny 45m2 z pięknym kamiennym kominkiem, w pełni wyposażona współczesna kuchnia 18m2, kameralna jadalnia. Majestatyczne kamienne schody prowadzą na górę, które składa się z biura oferującego piękny widok na salon, a także dwóch klimatyzowanych apartamentów o powierzchni 26 i 25 m2 z łazienkami i toaletami. Trzecia sypialnia również klimatyzowana o powierzchni 15m2 i niezależna łazienka uzupełniają podłogę.
Aneks o powierzchni 76 m2, otwierający się również na basen i park, oferuje kilka możliwości. Obecnie składa się z sali sportowej / telewizyjnej o powierzchni 32 m2, apartamentu o powierzchni 22 m2 i piwnicy o powierzchni 23 m2, którą można łatwo przekształcić w sypialnię. W przedłużeniu tego budynku znajduje się garaż o powierzchni 40m2.
Ulubiony również na zewnątrz tego budynku, z kamiennymi tarasami, domem przy basenie, letnią kuchnią z miejscem do grillowania / planchy, zadaszonym tarasem oraz wspaniałym krajobrazowym i zalesionym parkiem, który jest zasilany przez studnię z automatycznym podlewaniem. Murowany i mozaikowy basen jest ogrzewany przez pompę ciepła.
Rzadki produkt, nie trzeba planować pracy, skontaktuj się z Damienem Parayre pod numerem ...
Features:
- Terrace
- SwimmingPool In dem kleinen Dorf Pezens, 5 Minuten von Carcassonne entfernt, mit lokalen Geschäften, hervorragender Bastide, die von einer High-End-Renovierung mit viel Geschmack profitiert hat. Lassen Sie sich von diesem Haus mit mediterranem Charme, seinem Landschaftspark, seinen Volumen und der Dekoration verführen, die den Charme des Alten (Steinmauern und -bögen, Treppen, Balken, Parkettböden, Kamin...) mit zeitgenössischen Elementen und aktuellem Komfort (Doppelverglasung, Wand- und Deckendämmung, Fußbodenheizung...) verbindet.
Im Hauptteil von 210 m2 im Erdgeschoss öffnet sich der offene Wohnraum von 105 m2 vollständig zum Garten, den Terrassen und dem Pool. Wohnzimmer von 45m2 mit schönem Steinkamin, moderne Küche von 18m2 voll ausgestattet, intimes Esszimmer. Eine majestätische Steintreppe führt in den ersten Stock, der aus einem Büro mit einer schönen Perspektive auf das Wohnzimmer sowie zwei klimatisierten Suiten von 26 und 25 m2 mit Bad und WC besteht. Ein drittes klimatisiertes Schlafzimmer von 15m2 und ein separates Badezimmer vervollständigen die Etage.
Ein Nebengebäude von 76 m2, das sich auch zum Schwimmbad und zum Park hin öffnet, bietet Ihnen mehrere Möglichkeiten. Es besteht derzeit aus einem 32 m2 großen Fitnessraum/TV, einer 22 m2 großen Suite und einem 23 m2 großen Abstellraum, der leicht in ein Schlafzimmer umgewandelt werden kann. Im Anbau dieses Gebäudes befindet sich die 40m2 große Garage.
Wir haben uns auch in das Äußere dieses Gebäudes verliebt, mit seinen Steinterrassen, seinem Poolhaus, seiner Sommerküche mit Grill-/Plancha-Bereich, seiner überdachten Terrasse und dem herrlich angelegten und bewaldeten Park, der von einem Brunnen mit automatischer Bewässerung gespeist wird. Das aus Mauerwerk und Mosaik bestehende Schwimmbad wird mit einer Wärmepumpe beheizt.
Seltenes Produkt, keine Arbeit zu erledigen, kontaktieren Sie Damien Parayre unter ...
Features:
- Terrace
- SwimmingPool In the small village of Pezens 5 minutes from Carcassonne, with local shops, superb bastide which has benefited from a high-end renovation with great taste. You will be seduced by this house with its Mediterranean charm, its landscaped park, its volumes, and the decoration combining the charm of the old (stone walls and arches, staircase, beams, parquet floors, fireplace...) with contemporary elements and current comfort (double glazing, wall and ceiling insulation, underfloor heating...)
In the main body of 210m2, on the ground floor, the open plan living space of 105m2 opens completely onto the garden, terraces and swimming pool. Living room of 45m2 with beautiful stone fireplace, contemporary kitchen of 18m2 fully equipped, intimate dining room. A majestic stone staircase leads to the first floor which consists of an office offering a beautiful perspective on the living room, as well as two air-conditioned suites of 26 and 25m2 with bathrooms and toilets. A third air-conditioned bedroom of 15m2, and an independent bathroom complete the floor.
An annex building of 76m2 also opening onto the swimming pool and the park, offers you several possibilities. It currently consists of a 32m2 gym/TV, a 22m2 suite and a 23m2 storeroom that can be easily converted into a bedroom. In the extension of this building is the 40m2 garage.
We also fell in love with the exteriors of this building, with its stone terraces, its pool house, its summer kitchen with barbecue/plancha area, its covered terrace, and the superb landscaped and wooded park which is fed by a well with automatic irrigation. The masonry and mosaic swimming pool is heated by a heat pump.
Rare product, no work to be done, contact Damien Parayre on ...
Features:
- Terrace
- SwimmingPool