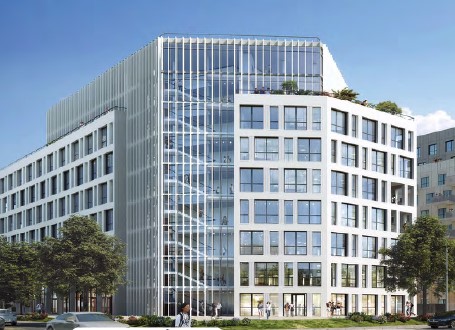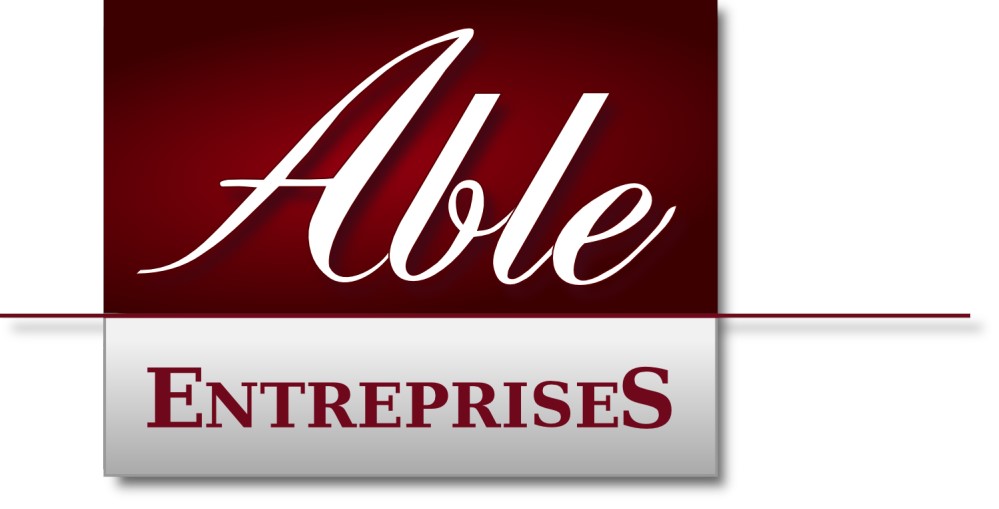КАРТИНКИ ЗАГРУЖАЮТСЯ...
Готовый бизнес (Продажа)
521 м²
Ссылка:
EDEN-T85675419
/ 85675419
Ссылка:
EDEN-T85675419
Страна:
FR
Город:
Palaiseau
Почтовый индекс:
91120
Категория:
Коммерческая
Тип сделки:
Продажа
Тип недвижимости:
Готовый бизнес
Площадь:
521 м²
Лифт:
Да
ЦЕНЫ ЗА М² НЕДВИЖИМОСТИ В СОСЕДНИХ ГОРОДАХ
| Город |
Сред. цена м2 дома |
Сред. цена м2 квартиры |
|---|---|---|
| Маси | - | 549 984 RUB |
| Верьер-ле-Бюисон | 522 466 RUB | 519 934 RUB |
| Лонжюмо | - | 283 318 RUB |
| Шийи-Мазарен | - | 432 798 RUB |
| Антони | 597 852 RUB | 593 520 RUB |
| Шатне-Малабри | - | 688 676 RUB |
| Френ | - | 396 364 RUB |
| Лез-Юлис | - | 266 268 RUB |
| Со | - | 877 402 RUB |
| Фонтене-о-Роз | - | 690 231 RUB |
| Монлери | - | 478 810 RUB |
| Савиньи-сюр-Орж | 356 439 RUB | 362 061 RUB |
| Кламар | 726 466 RUB | 709 486 RUB |
| Шевильи-Ларю | - | 591 715 RUB |
| Баньё | - | 650 789 RUB |
| Кашан | - | 574 258 RUB |
| Атис-Монс | - | 374 320 RUB |


Construction start-up is scheduled for early 2023 and delivery at the end of 2024/early 2025
The project provides for the realization of an office building of 8,601 m2 of total floor area on 9 levels (R 8) and an underground car park with 67 spaces.
The lots are sold on the basis of an average price of 3,500 € HT / m2 with parking. Of course, the meeting of several batches is possible.
The planned structure is largely glazed and composed of two types of facades:
- a glazed curtain wall façade that develops in the corner of the building over its entire height. It is punctuated by vertical elements, composed of perforated metal fins of white color forming brise-soleils.
- a façade composed of bay windows, all height and opening enclosed in a more 'mineral' volume pierced by bay windows of different widths, punctuated by vertical trumeaux. This play of offset bays and trumeaux gives a kinetic effect in opposition to the static verticality of the brise-soleils of the glazed curtain wall.
The joinery is dark grey, in the same colour as that of the joinery of the ECLA building already made to ensure overall unity. The white color is also very present on the façade of building A thus creating a harmony of the facades on the scale of the city.
Total support for design, development and legal and financial assembly is possible by the operator.
Complete file of the operation on REQUEST written by email
Contact : ...
Email: ...
Features:
- Lift Показать больше Показать меньше Sur la Commune de Palaiseau (91) au Sud-Est de l’aéroport d’Orly, Il s’agit ici de la vente par lot(18 au total ) d’un immeuble de bureau développant des espaces haut de gamme et adaptables dans un immeuble élégant, permettent de positionner le siège de sociétés dont les besoins peuvent aller de 290 m2 à 8600 m2.
Le Démarrage de la construction est prévu début 2023 et la livraison Fin 2024/ début 2025
Le projet prévoit en effet, la réalisation d’un immeuble de bureaux de 8.601 m2 de surface de plancher totale sur 9 niveaux ( R 8 ) et d’un parking souterrain de 67 places.
Les lots sont vendus sur la base d’un prix moyen de 3.500 € HT / m2 avec parkings. Bien entendu, la réunion de plusieurs lots est possible.
La structure prévue est très largement vitrée et composée de deux types de façades :
- une façade en mur rideau vitrée qui se développe dans l’angle du bâtiment sur toute sa hauteur. Elle est rythmée d’éléments verticaux, composés d’ailettes en métal perforé de coloris blanc formant des brise-soleils.
- une façade composée de baies vitrées, toute hauteur et ouvrantes enserré dans un volume plus 'minéral' percé de baies vitrées de largeurs différentes, rythmé par des trumeaux verticaux. Ce jeu de décalage des baies et des trumeaux donne un effet cinétique en opposition à la verticalité statique des brise-soleils du mur rideau vitré.
Les menuiseries sont gris sombre, du même coloris que celui des menuiseries du bâtiment ECLA déjà réalisé pour assurer une unité d’ensemble. Le coloris blanc est également très présent sur la façade du bâtiment A créant ainsi une harmonie des façades à l’échelle de la ville.
Un accompagnement total de conception, d’aménagement et de montage juridique et financier est possible par l’opérateur.
Dossier complet de l’opération sur DEMANDE ECRITE par mail
Contact : ...
E-Mail : ...
Features:
- Lift In the town of Palaiseau (91) south-east of Orly airport, this is the sale by lot (18 in total) of an office building developing high-end and adaptable spaces in an elegant building, allow to position the headquarters of companies whose needs can range from 290 m2 to 8600 m2.
Construction start-up is scheduled for early 2023 and delivery at the end of 2024/early 2025
The project provides for the realization of an office building of 8,601 m2 of total floor area on 9 levels (R 8) and an underground car park with 67 spaces.
The lots are sold on the basis of an average price of 3,500 € HT / m2 with parking. Of course, the meeting of several batches is possible.
The planned structure is largely glazed and composed of two types of facades:
- a glazed curtain wall façade that develops in the corner of the building over its entire height. It is punctuated by vertical elements, composed of perforated metal fins of white color forming brise-soleils.
- a façade composed of bay windows, all height and opening enclosed in a more 'mineral' volume pierced by bay windows of different widths, punctuated by vertical trumeaux. This play of offset bays and trumeaux gives a kinetic effect in opposition to the static verticality of the brise-soleils of the glazed curtain wall.
The joinery is dark grey, in the same colour as that of the joinery of the ECLA building already made to ensure overall unity. The white color is also very present on the façade of building A thus creating a harmony of the facades on the scale of the city.
Total support for design, development and legal and financial assembly is possible by the operator.
Complete file of the operation on REQUEST written by email
Contact : ...
Email: ...
Features:
- Lift