323 014 463 RUB
5 сп
535 м²

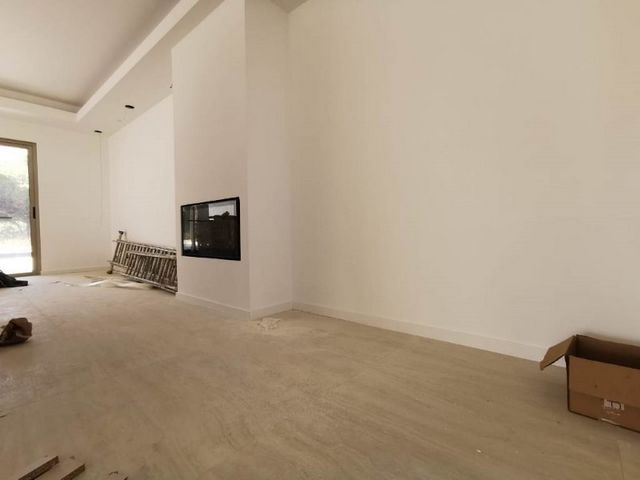
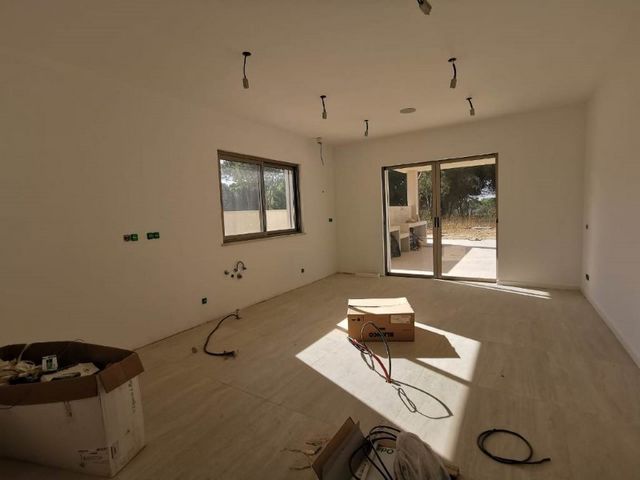
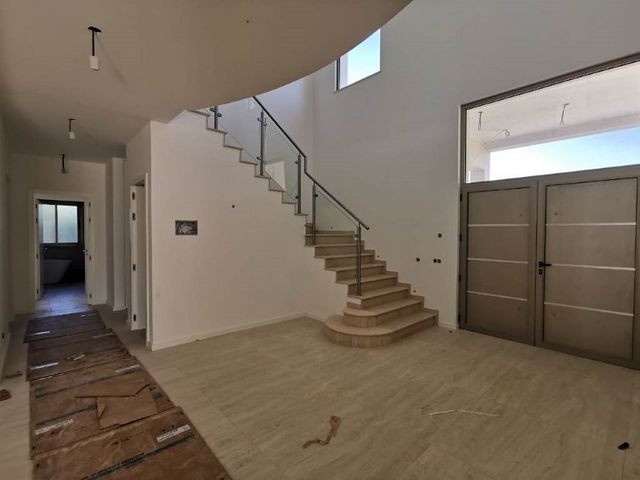
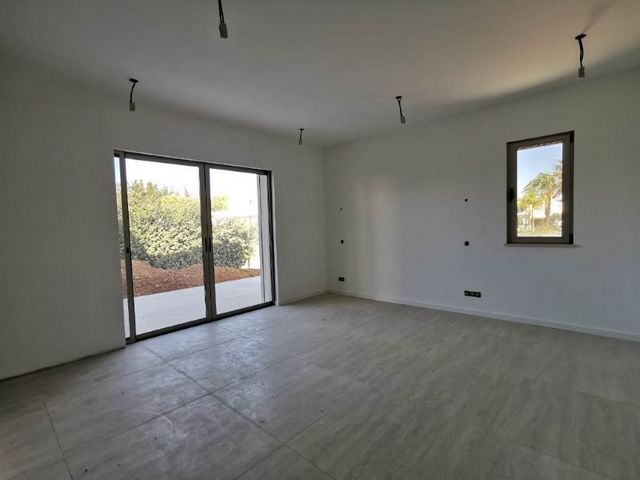
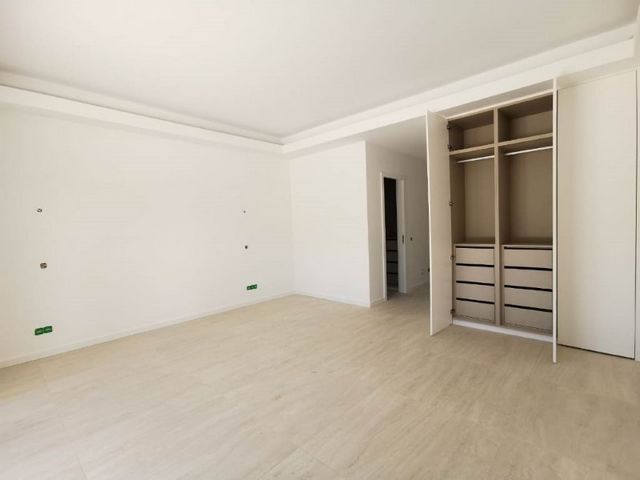
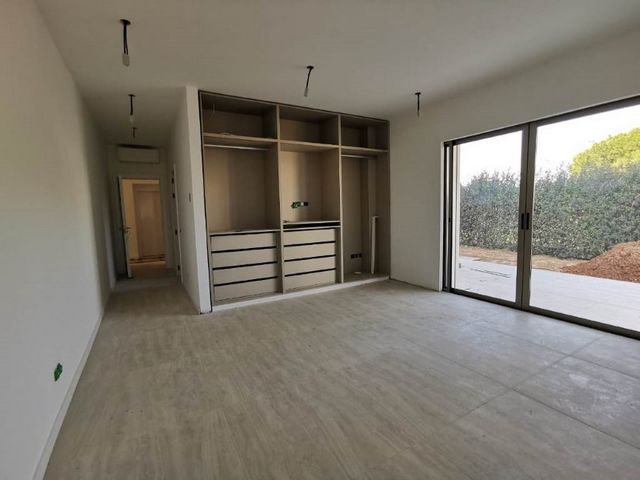
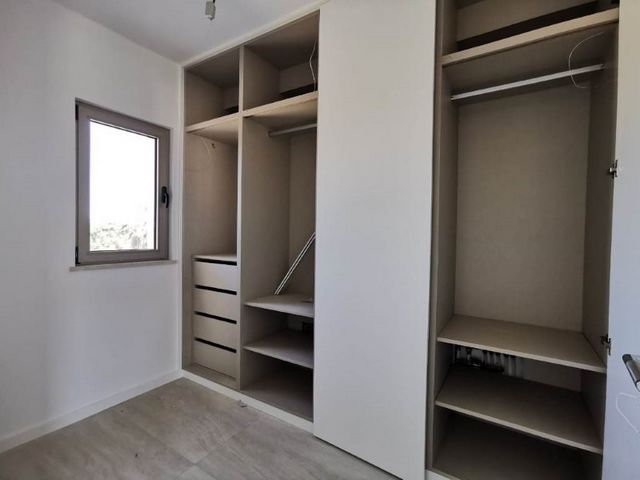


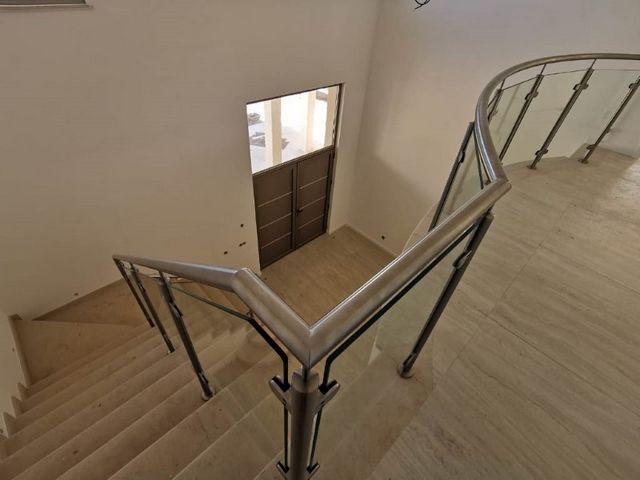
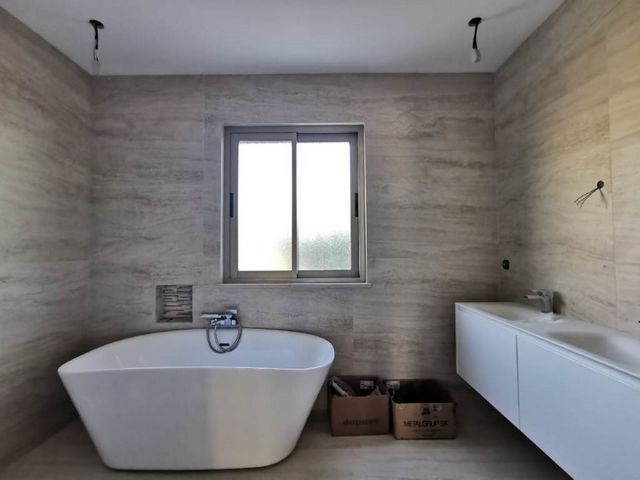

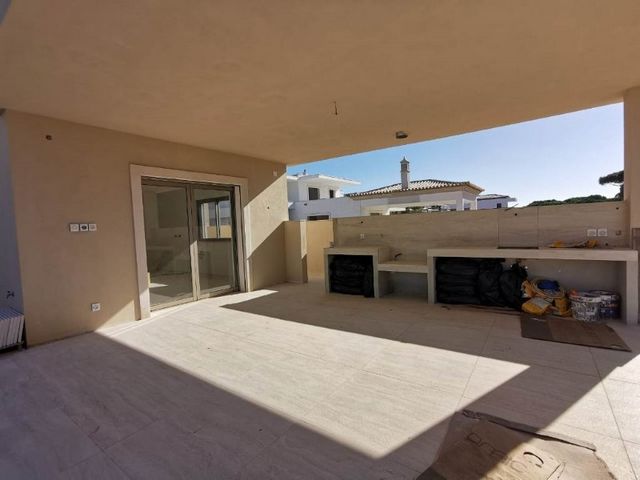






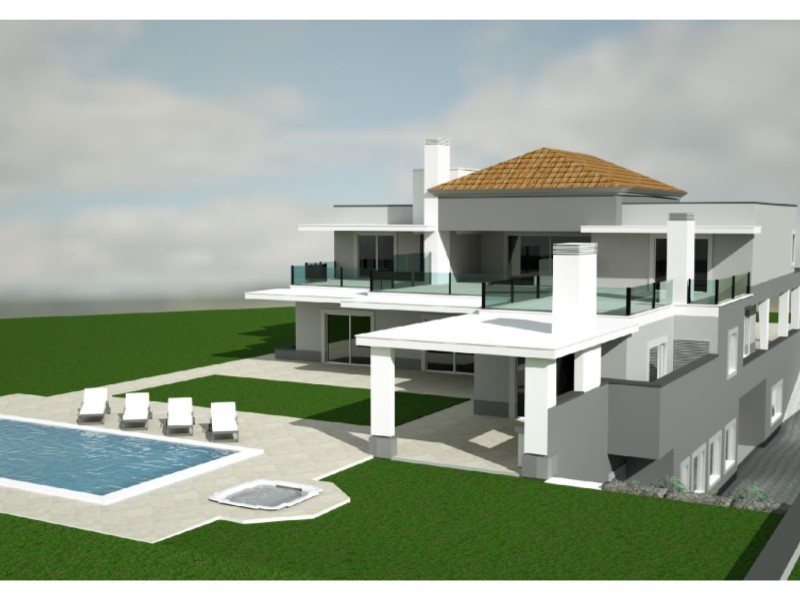
The property of 490m2 is composed;
Ground floor:
From a cathedral entrance hall, large lounge / diner overlooking the covered terrace and pool, fully equipped kitchen with independent kitchen overlooking another covered terrace with barbecue, office, 1 bathroom for guests, 2 rooms en suite including a master bedroom, closet and dressing room.
1st floor:
3 bedrooms in suite including the second master suite overlooking covered terraces
Subsoil:
Has a space of approx 200m2, parking space for 4/5 cars,
Outside the grounds of 1909m2 with swimming pool and jacuzzi pavement, outdoor parking, carport for 2 cars, gardens with drip water, rocks gardens, lighting by leed.
The property is equipped with electric blinds, floor heating, air conditioning, solar panels for water heating, video surveillance with infrared camera. Показать больше Показать меньше Maison Contemporaine V5 em phase de constrution Vu Golf,
La propriété de 490m2 est composé;
Rez de chaussée:
D´un hall d´entrée cathedral, grand salon/salle a manger donnant sur la terrasse couverte et la piscine, cuisine entierement équipée avec celier indépendant donnant sur une autre terrasse couverte avec barbecue, bureau, 1 salle de bains pour les invites, 2 chambres en suite dont une 1ere master bedroom, placard et dressing privé.
1ere étage:
3 chambres en suite dont la deuxieme master suite donnant sur terrasses couvertes;
Sous-sol:
Dispose d´un espace d´environs 200m2, espace de parking pour 4/5 voitures,
A l´exterieur terrain de 1909m2 avec piscine et jacuzzi chaussée, parking exterieur, carport pour 2 voitures, jardins avec arrossage goute a goute, rocks gardens, éclairage par leed.
La propriété est équipée d´un ascenseur pour les 3 niveaux, stores electiques, chauffage au sol, air climatisé, panneaux solaires pour le chauffage de l´eau , vídeo surveillance avec camera a infra rouge. Casa Contemporânea V5 em construção Vista Golf, Vila Sol A propriedade de 490m2 é composta por;Rés de chão: Hall de entrada catedral, sala de estar e jantar com acesso a terraço coberto e a piscina, cozinha equipada com despensa independente e acesso a outro terraço coberto com barbecue, escritório, casa de banho social, dois quartos em suite, sendo 1 deles a master suite com dressing.Primeiro andar:
Três quartos em suite um deles apresenta-se como a segunda master suite, todos com acessos a vários terraços.A moradia dispõem de uma cave de 200m2, com espaço de parqueamento para 4/5 carros. No exterior, terreno de 1990m2 com piscina e jacuzzi aquecidos, parque exterior, Carport para 2 carros, jardim com rega gota a gota, rock gardens, iluminação led.A casa ainda esta equipada com elevador para os 3 pisos, estores elétricos, chão aquecido, ar condicionado, paneis solares para o aquecimento da água, vídeo vigilância com câmaras infravermelhos. Contemporary House V5 phase of constrution Vu Golf,
The property of 490m2 is composed;
Ground floor:
From a cathedral entrance hall, large lounge / diner overlooking the covered terrace and pool, fully equipped kitchen with independent kitchen overlooking another covered terrace with barbecue, office, 1 bathroom for guests, 2 rooms en suite including a master bedroom, closet and dressing room.
1st floor:
3 bedrooms in suite including the second master suite overlooking covered terraces
Subsoil:
Has a space of approx 200m2, parking space for 4/5 cars,
Outside the grounds of 1909m2 with swimming pool and jacuzzi pavement, outdoor parking, carport for 2 cars, gardens with drip water, rocks gardens, lighting by leed.
The property is equipped with electric blinds, floor heating, air conditioning, solar panels for water heating, video surveillance with infrared camera. Contemporary House V5 phase of constrution Vu Golf,
The property of 490m2 is composed;
Ground floor:
From a cathedral entrance hall, large lounge / diner overlooking the covered terrace and pool, fully equipped kitchen with independent kitchen overlooking another covered terrace with barbecue, office, 1 bathroom for guests, 2 rooms en suite including a master bedroom, closet and dressing room.
1st floor:
3 bedrooms in suite including the second master suite overlooking covered terraces
Subsoil:
Has a space of approx 200m2, parking space for 4/5 cars,
Outside the grounds of 1909m2 with swimming pool and jacuzzi pavement, outdoor parking, carport for 2 cars, gardens with drip water, rocks gardens, lighting by leed.
The property is equipped with electric blinds, floor heating, air conditioning, solar panels for water heating, video surveillance with infrared camera. Contemporary House V5 phase of constrution Vu Golf,
The property of 490m2 is composed;
Ground floor:
From a cathedral entrance hall, large lounge / diner overlooking the covered terrace and pool, fully equipped kitchen with independent kitchen overlooking another covered terrace with barbecue, office, 1 bathroom for guests, 2 rooms en suite including a master bedroom, closet and dressing room.
1st floor:
3 bedrooms in suite including the second master suite overlooking covered terraces
Subsoil:
Has a space of approx 200m2, parking space for 4/5 cars,
Outside the grounds of 1909m2 with swimming pool and jacuzzi pavement, outdoor parking, carport for 2 cars, gardens with drip water, rocks gardens, lighting by leed.
The property is equipped with electric blinds, floor heating, air conditioning, solar panels for water heating, video surveillance with infrared camera. Съвременна къща V5 фаза на конструкцията Vu Golf,
Имотът от 490м2 е съставен;
Приземен етаж:
От входно антре на катедралата, голям салон / трапезария с изглед към покритата тераса и басейна, напълно оборудвана кухня със самостоятелна кухня с изглед към друга покрита тераса с барбекю, офис, 1 баня за гости, 2 стаи със самостоятелен санитарен възел, включително родителска спалня, дрешник и съблекалня.
1-ви етаж:
3 спални в апартамент, включително втория главен апартамент с изглед към покрити тераси
Недра:
Разполага с площ от около 200 м2, паркомясто за 4/5 автомобила,
Извън територията на 1909м2 с басейн и джакузи, открит паркинг, навес за 2 коли, градини с капкова вода, скални градини, осветление от лийд.
Имотът е оборудван с електрически щори, подово отопление, климатик, слънчеви панели за подгряване на водата, видеонаблюдение с инфрачервена камера. Samtida hus V5 fas av konstruktion Vu Golf,
Fastigheten på 490m2 består av;
Bottenvåning:
Från en entréhall till katedralen, stort vardagsrum / matrum med utsikt över den täckta terrassen och poolen, fullt utrustat kök med separat kök med utsikt över en annan täckt terrass med grill, kontor, 1 badrum för gäster, 2 rum med eget badrum inklusive ett sovrum, garderob och omklädningsrum.
1:a våningen:
3 sovrum i svit inklusive den andra master-sviten med utsikt över täckta terrasser
Alv:
Har en yta på ca 200m2, parkeringsplats för 4/5 bilar,
Utanför tomten på 1909m2 med pool och jacuzzi trottoar, utomhusparkering, carport för 2 bilar, trädgårdar med droppvatten, stenar trädgårdar, belysning av leed.
Fastigheten är utrustad med elektriska persienner, golvvärme, luftkonditionering, solpaneler för vattenuppvärmning, videoövervakning med infraröd kamera.