КАРТИНКИ ЗАГРУЖАЮТСЯ...
Дом (Продажа)
Ссылка:
EDEN-T84550081
/ 84550081
Ссылка:
EDEN-T84550081
Страна:
PT
Город:
Castelo De Vide
Категория:
Жилая
Тип сделки:
Продажа
Тип недвижимости:
Дом
Площадь:
305 м²
Комнат:
2
Спален:
2

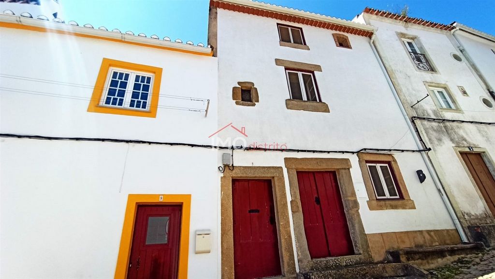
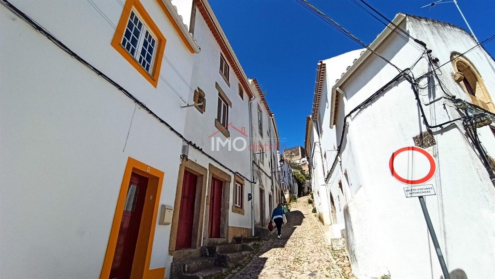


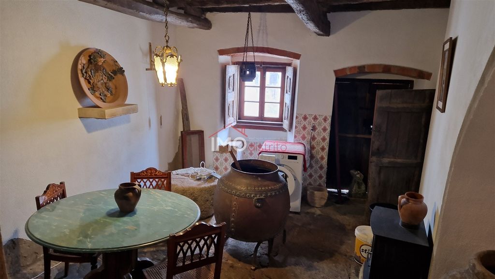

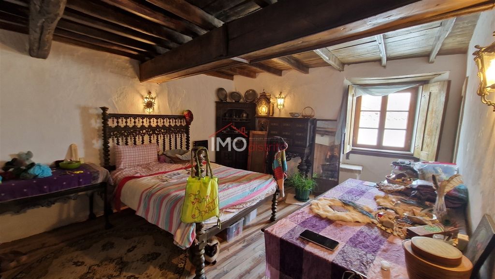
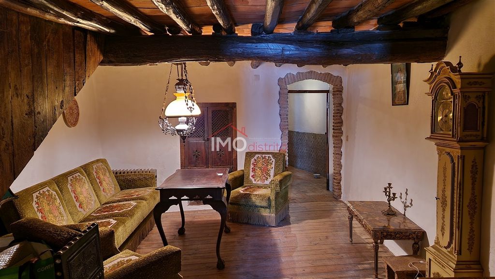

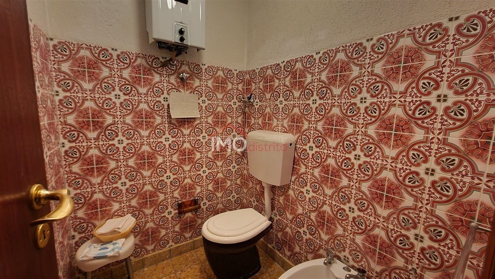

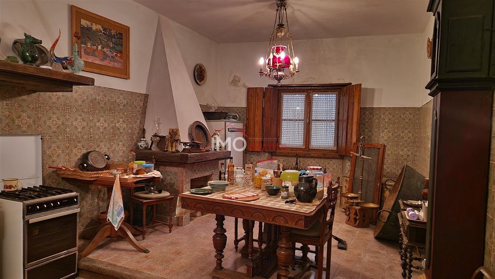
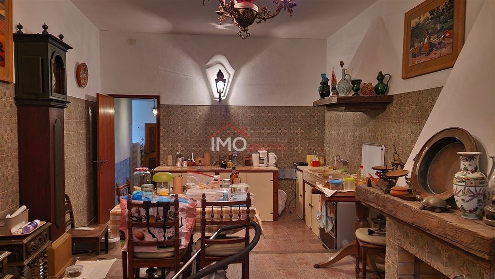

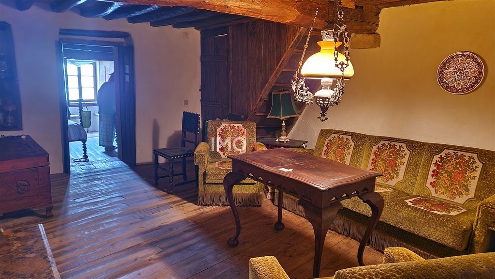

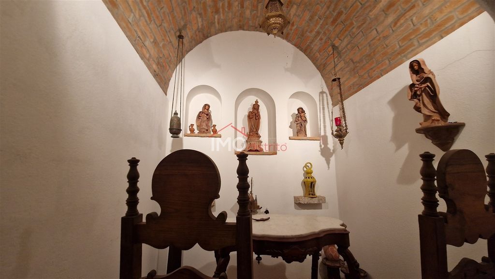
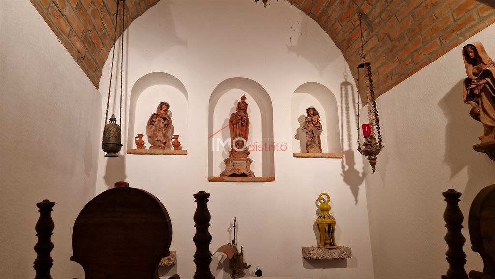
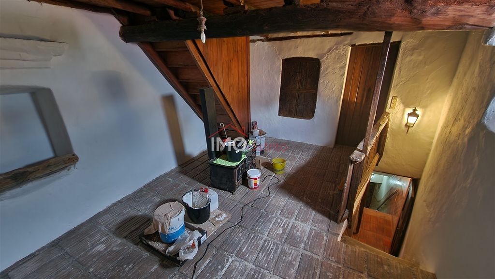
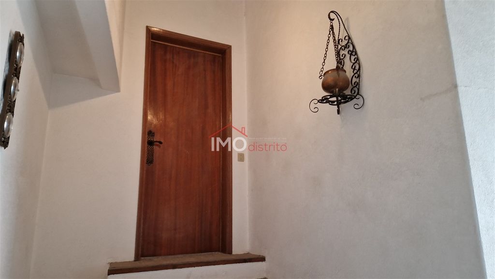
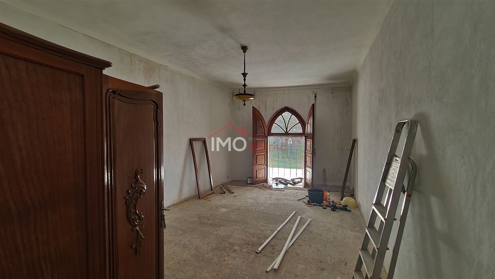
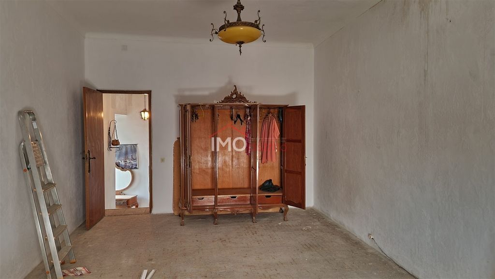
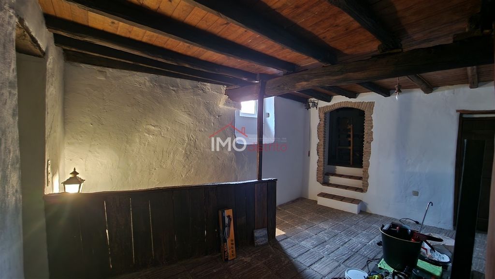

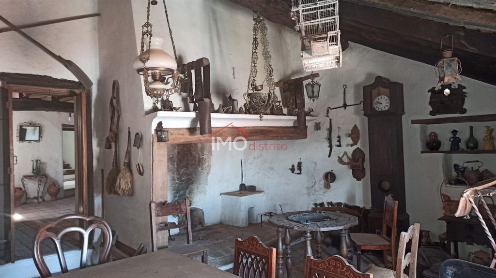
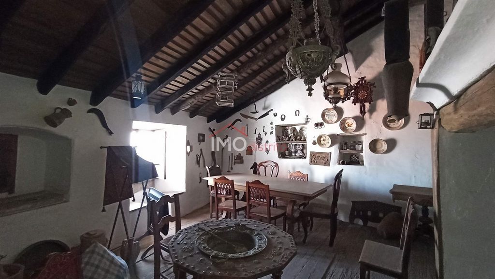
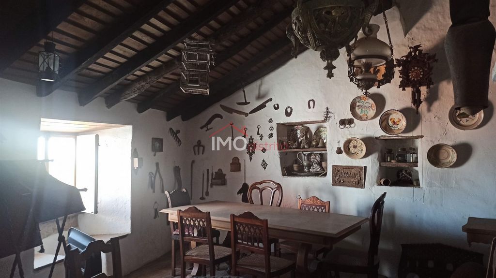

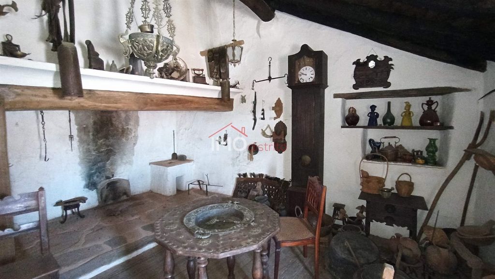

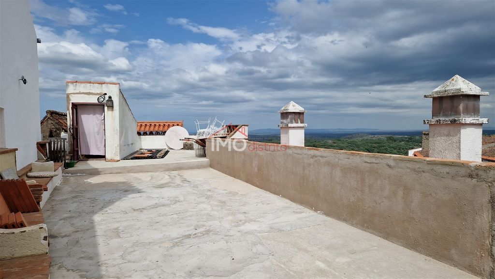
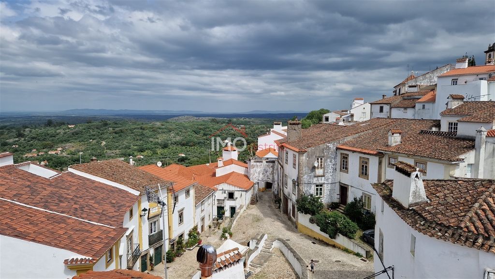
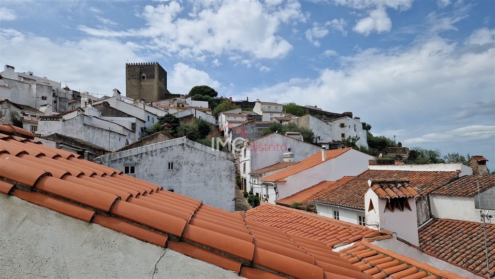
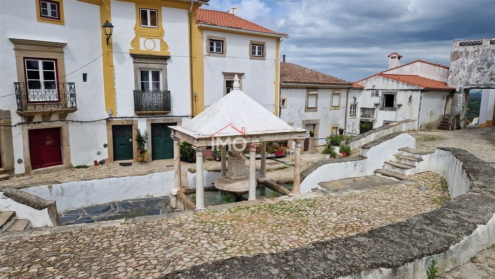
Ground floor comprising two rooms, currently used as storage.
1st floor with dining room, lounge, bathroom and kitchen.
2nd floor with lounge, small chapel, passage room and bedroom.
3rd floor with attic room and access to the terrace.
Half of the house is of traditional construction, retaining all the original features of the house. The other half was remodelled a few decades ago. The roof is recent and there is a terrace with views over the historic town centre, from the castle to the parish church and the old Jewish quarter.
Показать больше Показать меньше Haus in der Nähe von Fonte da Vila, in Castelo de Vide, mit 340 m2 Bruttobaufläche.
Erdgeschoss mit zwei Räumen, die derzeit als Abstellraum genutzt werden.
1. Stock mit Esszimmer, Wohnzimmer, Bad und Küche.
2. Stock mit Wohnzimmer, kleiner Kapelle, Durchgangszimmer und Schlafzimmer.
3. Stock mit Dachgeschoss und Zugang zur Terrasse.
Eine Hälfte des Hauses ist in traditioneller Bauweise errichtet, wobei alle ursprünglichen Merkmale des Hauses erhalten geblieben sind. Die andere Hälfte wurde vor einigen Jahrzehnten umgestaltet. Das Dach ist neu und es gibt eine Terrasse mit Blick auf den historischen Stadtkern, vom Schloss bis zur Pfarrkirche und dem alten jüdischen Viertel. Casa cerca de Fonte da Vila, en Castelo de Vide, con 340 m2 de área bruta de construcción.
Planta baja con dos habitaciones, actualmente utilizadas como almacén.
1ª planta con comedor, salón, baño y cocina.
2ª planta con salón, pequeña capilla, sala de paso y dormitorio.
3ª planta con habitación abuhardillada y acceso a la terraza.
La mitad de la casa es de construcción tradicional, conservando todas las características originales de la casa. La otra mitad fue remodelada hace unas décadas. El tejado es reciente y dispone de una terraza con vistas al centro histórico de la ciudad, desde el castillo hasta la iglesia parroquial y la antigua judería. Maison près de Fonte da Vila, à Castelo de Vide, avec 340 m2 de surface brute de construction.
Rez-de-chaussée comprenant deux pièces, actuellement utilisées comme entrepôt.
1er étage avec salle à manger, salon, salle de bain et cuisine.
2ème étage avec salon, petite chapelle, pièce de passage et chambre.
3ème étage avec grenier et accès à la terrasse.
La moitié de la maison est de construction traditionnelle, conservant toutes les caractéristiques d'origine de la maison. L'autre moitié a été rénovée il y a quelques décennies. La toiture est récente et la terrasse offre une vue sur le centre historique de la ville, du château à l'église paroissiale en passant par l'ancien quartier juif. Casa vicino a Fonte da Vila, a Castelo de Vide, con 340 m2 di superficie lorda edificabile.
Piano terra composto da due stanze, attualmente utilizzate come deposito.
1° piano con sala da pranzo, salotto, bagno e cucina.
2° piano con salone, piccola cappella, stanza di passaggio e camera da letto.
3° piano con mansarda e accesso alla terrazza.
Metà della casa è di costruzione tradizionale e conserva tutte le caratteristiche originali della casa. L'altra metà è stata ristrutturata qualche decennio fa. Il tetto è recente e c'è una terrazza con vista sul centro storico della città, dal castello alla chiesa parrocchiale e all'antico quartiere ebraico. Moradia próxima da Fonte da Vila, em Castelo de Vide, com 340 m2 de área bruta de construção.
R/C composto por duas divisões, atualmente utilizadas como arrumos.
1º andar com sala de jantar, sala, casa de banho e cozinha.
2º andar com sala, pequena capela, sala de passagem e quarto.
3º andar com divisão de sótão e acesso ao terraço.
Metade da casa é de construção tradicional, mantendo toda a traça original da casa. A outra metade teve intervenção há algumas décadas. O telhado é recente e dispõe de terraço com vista sobre a zona histórica da vila, desde o Castelo à Igreja Matriz e toda a antiga Judiaria. House near Fonte da Vila, in Castelo de Vide, with 340 m2 of gross construction area.
Ground floor comprising two rooms, currently used as storage.
1st floor with dining room, lounge, bathroom and kitchen.
2nd floor with lounge, small chapel, passage room and bedroom.
3rd floor with attic room and access to the terrace.
Half of the house is of traditional construction, retaining all the original features of the house. The other half was remodelled a few decades ago. The roof is recent and there is a terrace with views over the historic town centre, from the castle to the parish church and the old Jewish quarter.
Huis in de buurt van Fonte da Vila, in Castelo de Vide, met 340 m2 bruto bouwoppervlakte.
Begane grond met twee kamers die momenteel in gebruik zijn als berging.
1e verdieping met eetkamer, woonkamer, badkamer en keuken.
2e verdieping met woonkamer, kleine kapel, doorloopkamer en slaapkamer.
3e verdieping met zolder en toegang tot het terras.
De ene helft van het huis is gebouwd in traditionele stijl, met behoud van alle originele kenmerken van het huis. De andere helft is enkele decennia geleden opnieuw ontworpen. Het dak is nieuw en er is een terras met uitzicht op het historische stadscentrum, van het kasteel tot de parochiekerk en de oude Joodse wijk.