80 456 061 RUB
КАРТИНКИ ЗАГРУЖАЮТСЯ...
Санту-Андре-ди-Пояриш - Дом на продажу
94 327 795 RUB
Дом (Продажа)
Ссылка:
EDEN-T84233715
/ 84233715
Ссылка:
EDEN-T84233715
Страна:
PT
Город:
Vila Nova De Poiares
Почтовый индекс:
3350-085
Категория:
Жилая
Тип сделки:
Продажа
Тип недвижимости:
Дом
Площадь:
310 м²
Участок:
58 500 м²
Комнат:
7
Спален:
7
Ванных:
4
Туалетов:
1
Бассейн:
Да
Балкон:
Да
Терасса:
Да
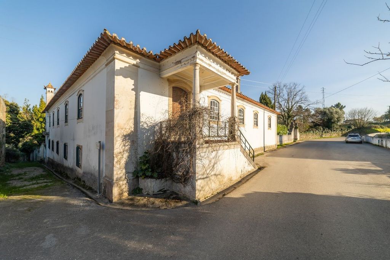
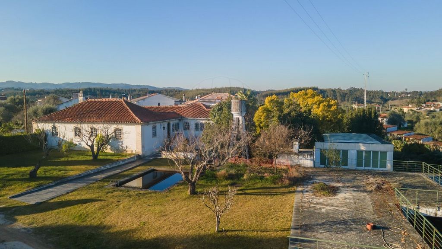
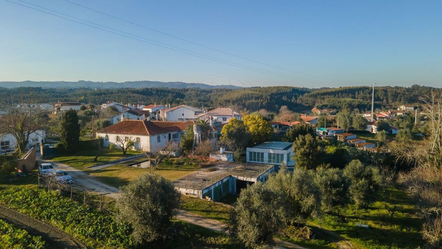
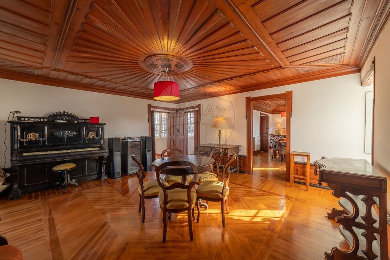
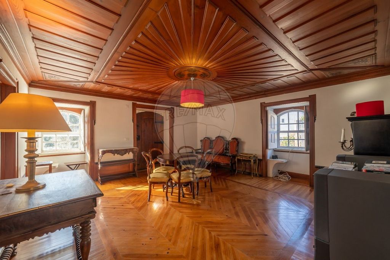
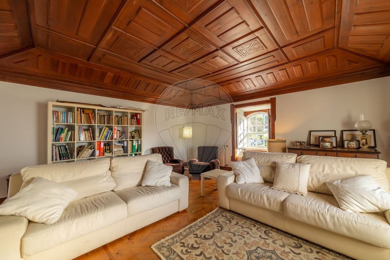
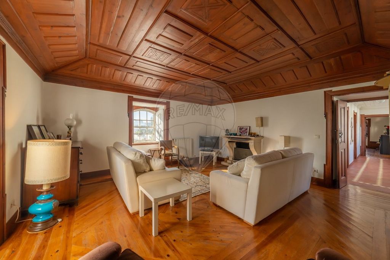
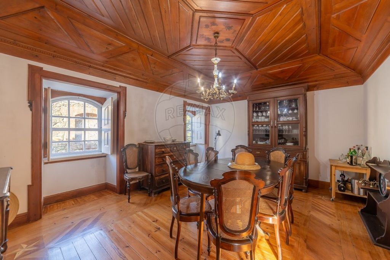
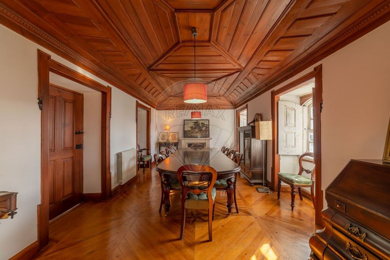
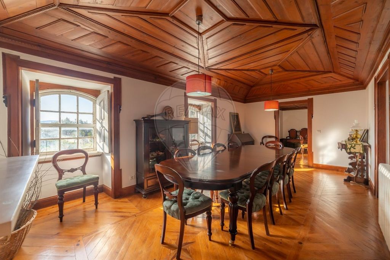
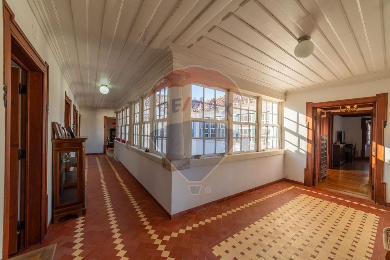
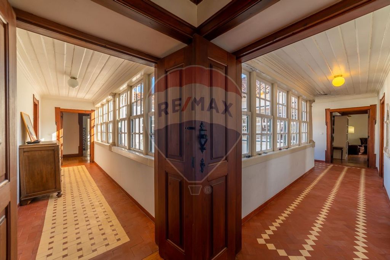
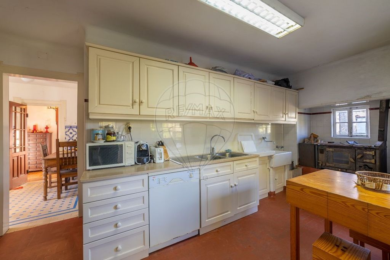
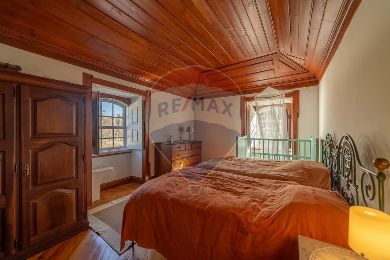
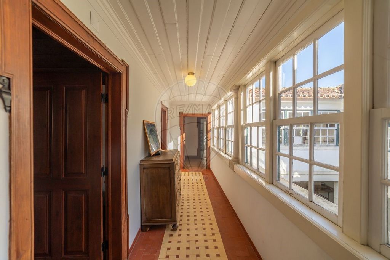
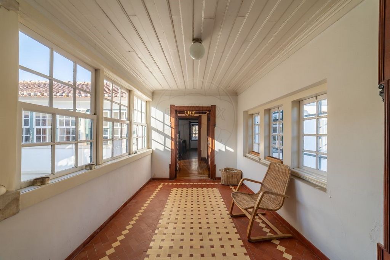
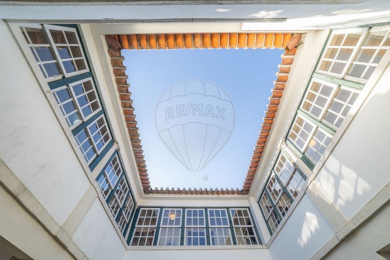
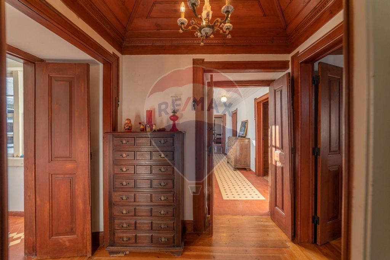
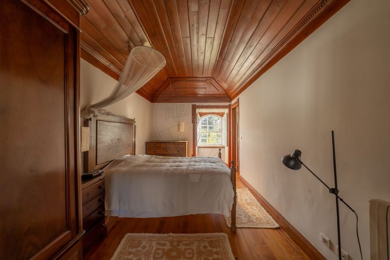
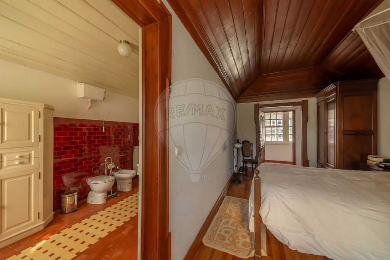
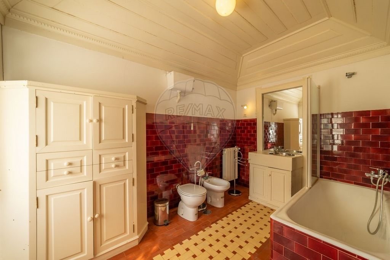
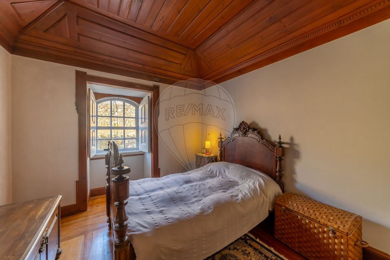
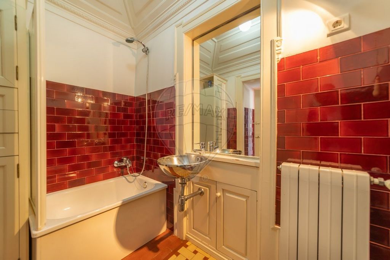
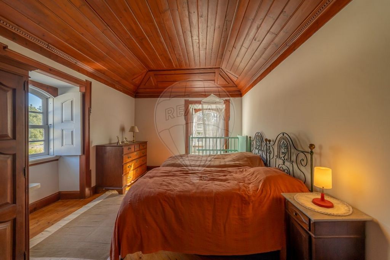
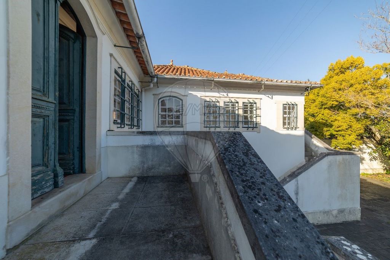
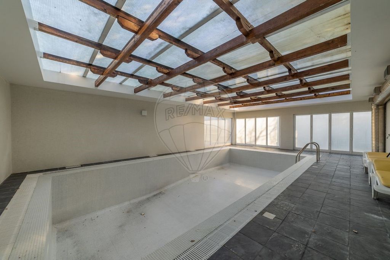
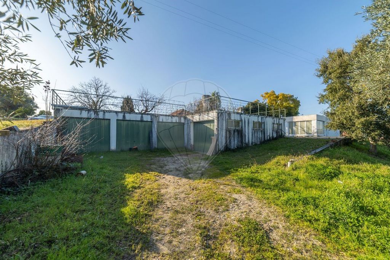
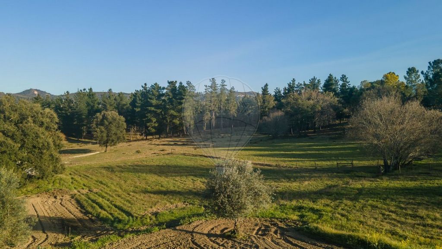
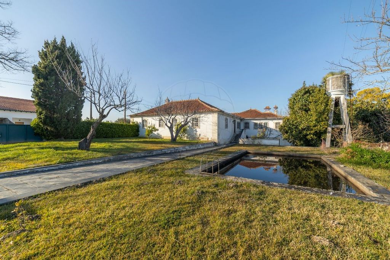
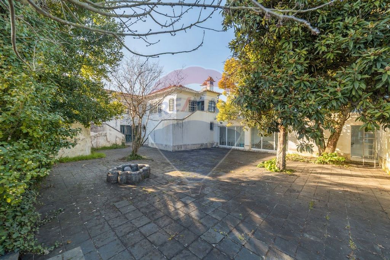
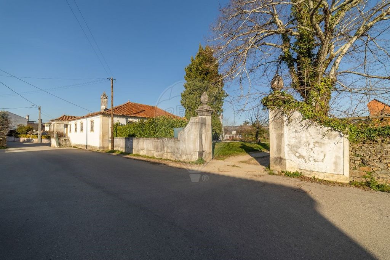
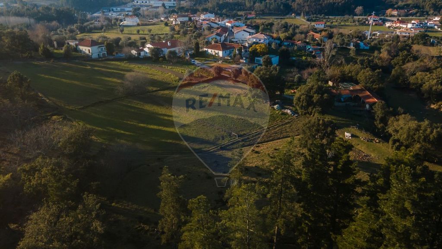
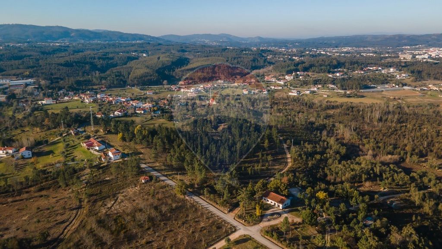
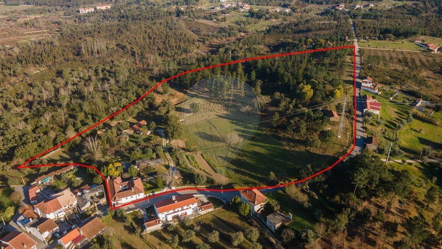
Basement with approximately 320 m2 and a ceiling height of 2,17 m is composed of two bathrooms, three bedrooms, two living rooms, a storeroom, 1 wine House with 25 m2, two storage rooms and a room where is the boiler for heating the whole house which can be gas or wood, interior hallway all glazed for access to the covered swimming pool with water heated through a heating pump.
Open interior patio with approximately 45 m2.
It's located 20 minutes from the city of Coimbra, 1h30 from Porto airport and 2.30h from Lisbon airport. Perfect property to live or for any type of tourism We are available to help you make dreams come true, whether you buy or sell your property. RE/MAX ID: ...
Features:
- Balcony
- Garden
- SwimmingPool
- Terrace Показать больше Показать меньше Quinta do Século XVIII, mais conhecida por Quinta das Fontaínhas por possuir uma fonte de origem romana que abastecia água às populações vizinhas, localiza-se em Couchel- Vila Nova de Poiares. Sofreu obras profundas à 20 anos, no que diz respeito ao telhado, chão, tetos, janelas, exterior, etc… respeitando sempre a sua traça centenária. Possui uma habitação com 398m2 de área total e terreno com cerca de 6 hectares, com possibilidade de loteamento para 12 moradias ou para projeto agrícola (vinhas), sendo limitada por caminho público em toda a sua extensão, com estábulo para animais, 4 garagens, casa de forno a lenha, poço com paredes a tijolo de burro com 15m, furo com 100m com rega programada, jardim com lago e tanque de água. A moradia distribui-se por dois pisos: Rés do Chão com aproximadamente 300 m2 e pé direito de 2,60 m é composto por quatro quartos, sendo um deles suite, quatro salas, dois quartos de banho, um WC de serviço de apoio à cozinha, cozinha com copa e uma varanda com aproximadamente 34 m2. Tetos, chão dos quartos e das salas em madeira. Cozinhas e casas de banho com chão em mosaico hidráulico. Cave com aproximadamente 320 m2 e um pé direito de 2, 17 m é composta por duas casas de banho, três quartos, duas salas, uma despensa, 1 adega com 25 m2, dois arrumos e uma divisão onde se encontra a caldeira para aquecimento de toda a casa a qual pode ser a gás ou a lenha, corredor interior todo vidrado para acesso à piscina coberta com água aquecida através de bomba de aquecimento à base de ar quente do exterior e um pátio interior a descoberto com aproximadamente 45 m2. Situa-se a 20 minutos da cidade de Coimbra, 1h30 do aeroporto do Porto e a 2,30h do aeroporto de Lisboa. Propriedade perfeita para habitar ou para qualquer tipo de turismo Villa from XVII Century , best known as Quinta das Fontaínhas for having a Roman fountain that supplied water to neighboring populations, is located in Couchel- Vila Nova de Poiares. Approximately 20 years ago underwent profound works, relatively to the roof, floor, ceilings, windows, exterior, etc... always respecting the centenary design. The house have a total area of 398m2 and a land of about 6 hectares, with the possibility of allotment for 12 houses or for an agricultural project (vineyards), being limited by a public road, with a stable for animals, 4 garages, wood-fired oven house, water well with 15m , hole with 100m and programmed irrigation, garden with lake and water tank. The house is distributed over two floors: The ground floor with approximately 300 m2 and a ceiling height of 2,60 m consists of four bedrooms, one of which is a suite, four living rooms, two bathrooms, service WC, kitchen with pantry and a balcony with approximately 34 m2. Ceilings, floors of bedrooms and living rooms in wood. Kitchen and bathrooms with hydraulic mosaic floor.
Basement with approximately 320 m2 and a ceiling height of 2,17 m is composed of two bathrooms, three bedrooms, two living rooms, a storeroom, 1 wine House with 25 m2, two storage rooms and a room where is the boiler for heating the whole house which can be gas or wood, interior hallway all glazed for access to the covered swimming pool with water heated through a heating pump.
Open interior patio with approximately 45 m2.
It's located 20 minutes from the city of Coimbra, 1h30 from Porto airport and 2.30h from Lisbon airport. Perfect property to live or for any type of tourism Estamos disponíveis para o ajudar a realizar sonhos, seja na compra ou na venda do seu imóvel. ;ID RE/MAX: ...
Features:
- Balcony
- Garden
- SwimmingPool
- Terrace Eighteenth Century Farm, better known as Quinta das Fontaínhas for having a spring of Roman origin that supplied water to the neighboring populations, is located in Couchel- Vila Nova de Poiares. It has undergone deep works for 20 years, with regard to the roof, floor, ceilings, windows, exterior, etc... always respecting its centennial design. It has a house with a total area of 398m2 and land with about 6 hectares, with the possibility of allotment for 12 houses or for an agricultural project (vineyards), being limited by a public road throughout its extension, with a stable for animals, 4 garages, a wood-fired oven house, well with donkey brick walls with 15m, borehole with 100m with scheduled irrigation, garden with pond and water tank. The villa is spread over two floors: Ground floor with approximately 300 m2 and ceiling height of 2.60 m consists of four bedrooms, one of which is a suite, four living rooms, two bathrooms, a toilet to support the kitchen, kitchen with pantry and a balcony with approximately 34 m2. Ceilings, floors of bedrooms and living rooms in wood. Kitchens and bathrooms with hydraulic mosaic floors. Basement with approximately 320 m2 and a ceiling height of 2.17 m consists of two bathrooms, three bedrooms, two living rooms, a pantry, 1 wine cellar with 25 m2, two storage rooms and a room where the boiler for heating the whole house is located which can be gas or wood, Glazed interior corridor for access to the indoor pool with heated water through a heating pump based on hot air from the outside and an uncovered interior patio with approximately 45 m2. It is located 20 minutes from the city of Coimbra, 1h30 from Porto airport and 2.30h from Lisbon airport. Propriedade perfeita para habitar ou para qualquer tipo de turismo Villa from XVII Century , best known as Quinta das Fontaínhas for having a Roman fountain that supplied water to neighboring populations, is located in Couchel- Vila Nova de Poiares. Approximately 20 years ago underwent profound works, relatively to the roof, floor, ceilings, windows, exterior, etc... always respecting the centenary design. The house have a total area of 398m2 and a land of about 6 hectares, with the possibility of allotment for 12 houses or for an agricultural project (vineyards), being limited by a public road, with a stable for animals, 4 garages, wood-fired oven house, water well with 15m , hole with 100m and programmed irrigation, garden with lake and water tank. The house is distributed over two floors: The ground floor with approximately 300 m2 and a ceiling height of 2,60 m consists of four bedrooms, one of which is a suite, four living rooms, two bathrooms, service WC, kitchen with pantry and a balcony with approximately 34 m2. Ceilings, floors of bedrooms and living rooms in wood. Kitchen and bathrooms with hydraulic mosaic floor.
Basement with approximately 320 m2 and a ceiling height of 2,17 m is composed of two bathrooms, three bedrooms, two living rooms, a storeroom, 1 wine House with 25 m2, two storage rooms and a room where is the boiler for heating the whole house which can be gas or wood, interior hallway all glazed for access to the covered swimming pool with water heated through a heating pump.
Open interior patio with approximately 45 m2.
It's located 20 minutes from the city of Coimbra, 1h30 from Porto airport and 2.30h from Lisbon airport. Perfect property to live or for any type of tourism We are available to help you make dreams come true, whether you buy or sell your property. RE/MAX ID: ...
Features:
- Balcony
- Garden
- SwimmingPool
- Terrace