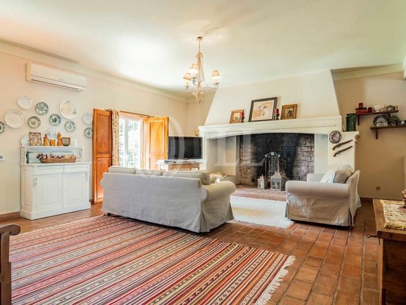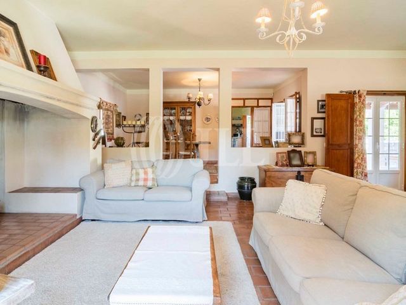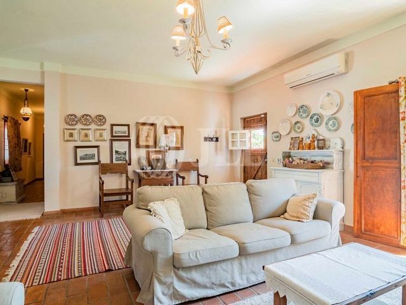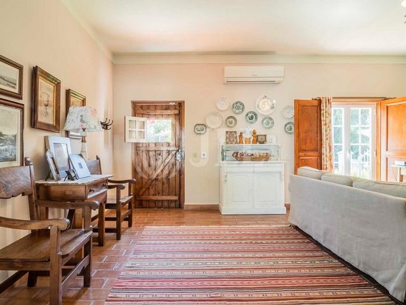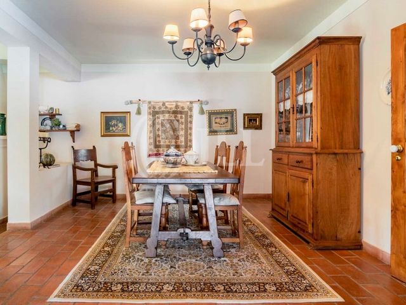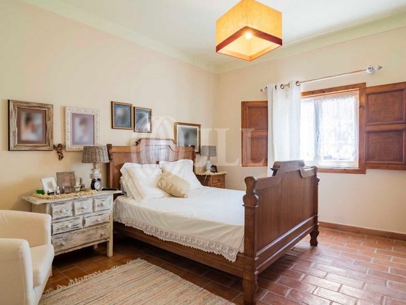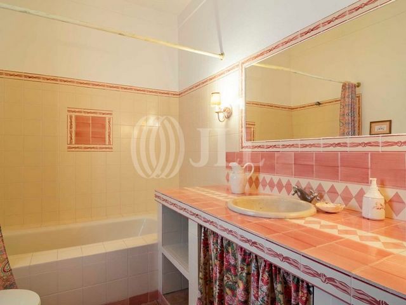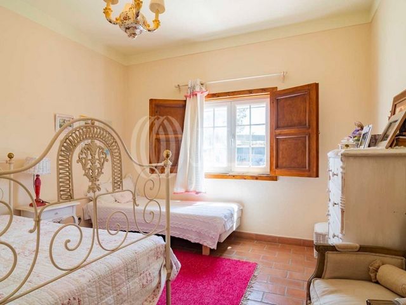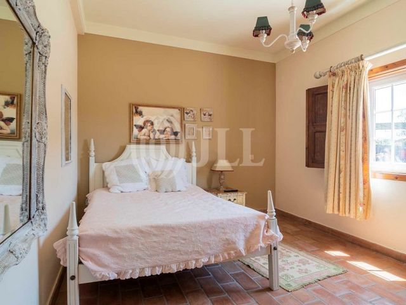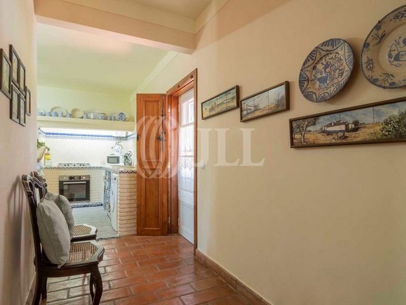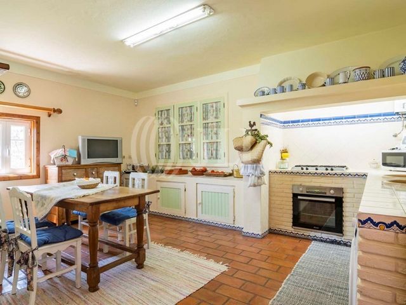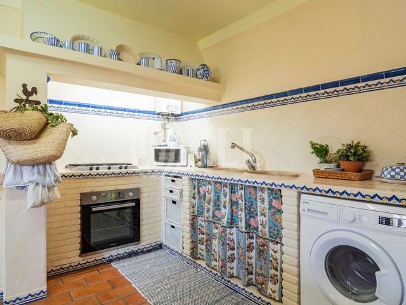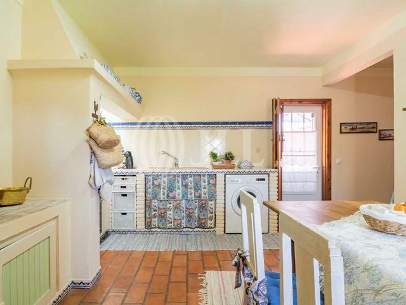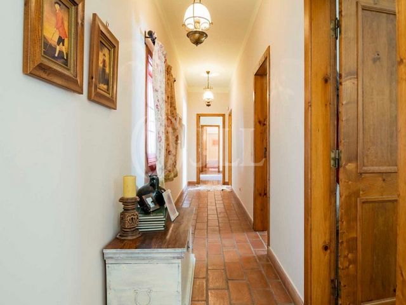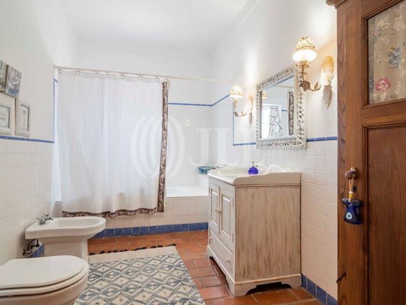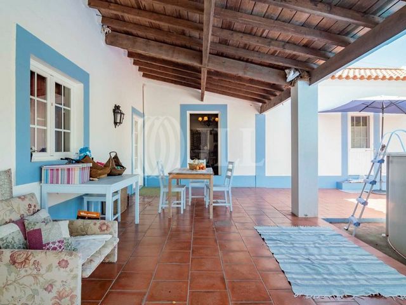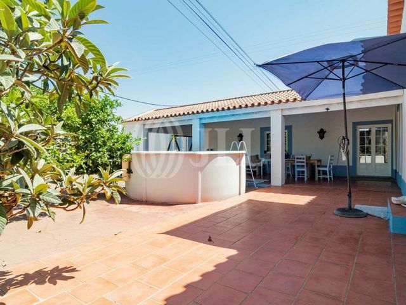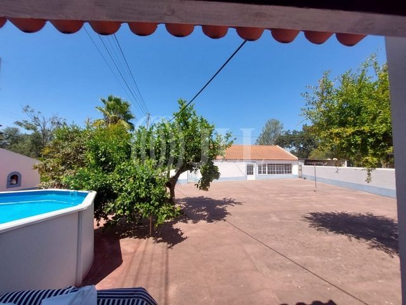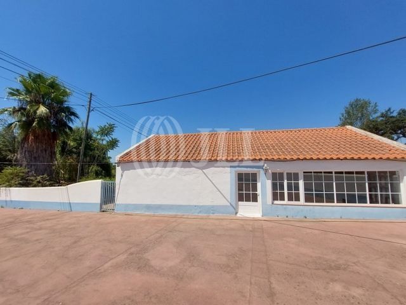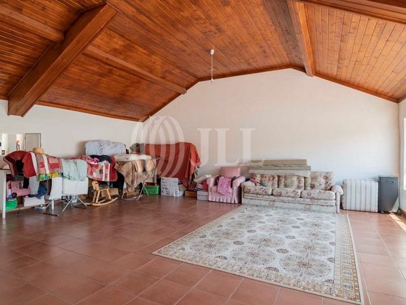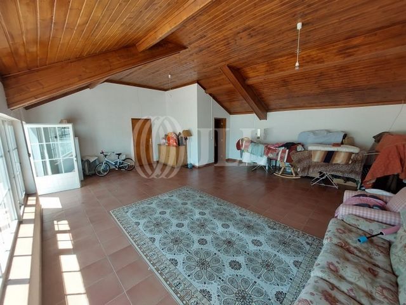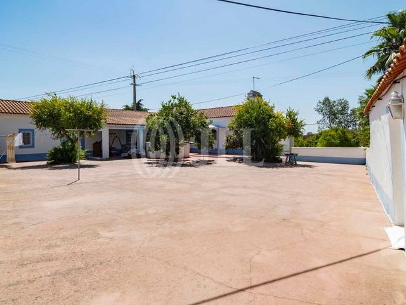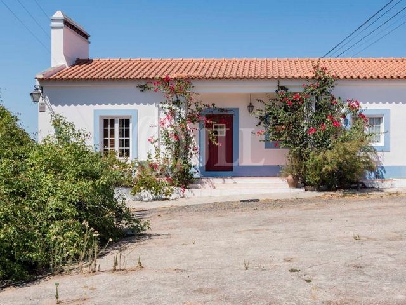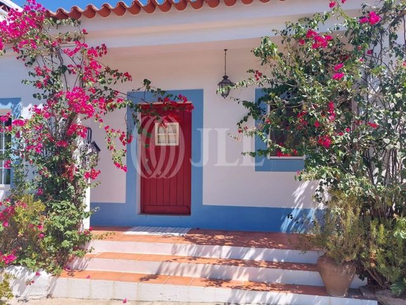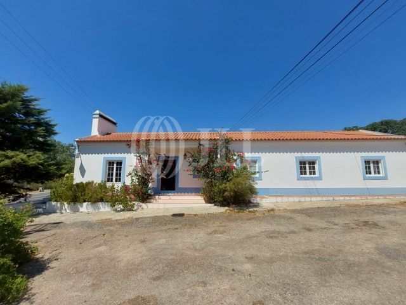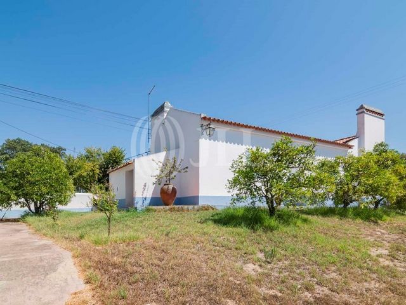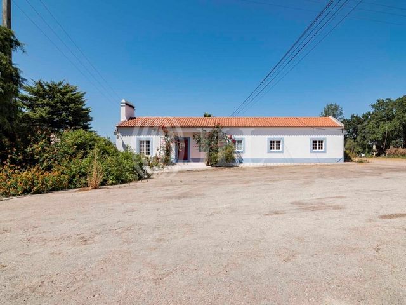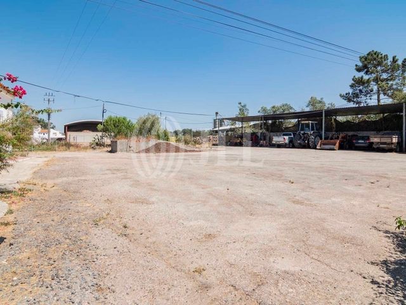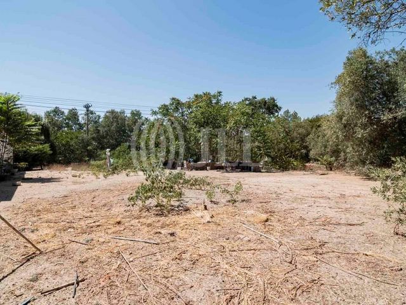КАРТИНКИ ЗАГРУЖАЮТСЯ...
Санта-Мария-ду-Каштелу - Дом на продажу
80 487 178 RUB
Дом (Продажа)
Ссылка:
EDEN-T82400214
/ 82400214
3-bedroom villa, 210.30 sqm construction gross area, garden and covered parking, set in an 8,000 sqm plot of land with in Alcácer do Sal, district of Setúbal. The traditional architecture villa, featuring the Alentejo style, stands out for the typical Alentejo blue bar, the floral decoration at the entrance and the outdoor porch overlooking the garden. The villa is developed on the ground floor, comprising a suite, two bedrooms, a typical kitchen from the region, a 5.20 sqm pantry, an open plan large 50.25 sqm living and dining room with fireplace and direct access to the outdoor leisure and dining area, in the garden. Outside, it has a porch, where we find the outdoor leisure area and dining area, overlooking the garden. The villa has an annex, next to the house, fully renovated and that can be used as a secondary house, since it has a large entrance, a bedroom and a bathroom. Outside, there is a shed at the entrance of the property for parking with capacity for more than 10 vehicles.The villa is located 5-minute driving distance from the Alcácer do Sal basic and secondary schools, 8 minutes from the Health Centre, as well as the main hypermarkets in town. It is 10 minutes from the centre of Alcácer do Sal where all the services can be found, the kindergarten, the municipal market, and the municipality garden. It is 20-minute driving distance from the Comporta and its beaches, 25 minutes from Carvalhal, 30 minutes from Melides and one hour from Lisbon.
Показать больше
Показать меньше
Moradia T3 com 210,30 m2 de área bruta de construção, jardim e estacionamento coberto, inserida em lote de terreno de 8.000 m2, em Alcácer do Sal, distrito de Setúbal. A moradia de arquitetura tradicional, ao estilo Alentejano, distingue-se pela típica barra azul alentejana, pela decoração floral na entrada e o alpendre exterior com vista para o jardim. A moradia desenvolve-se no piso térreo, sendo composta por uma suite, dois quartos, cozinha totalmente típica da região, uma despensa com 5,20 m2, ampla sala de estar e jantar com 50,25 m2, em open space com lareira, com acesso direto à zona de lazer e refeições exterior, no jardim. No exterior, possui um alpendre, onde encontramos a zona de lazer exterior e zona de refeições, com vista para o jardim. A moradia conta com anexo, ao lado da moradia, completamente remodelado e que pode ser utilizado como moradia secundária, pois possui uma ampla entrada, quarto e uma casa de banho. No exterior, existe um telheiro na entrada da propriedade, para estacionamento com capacidade para mais de 10 viaturas.A moradia localiza-se a 5 minutos driving distance das escolas básica e secundária de Alcácer do Sal, a 8 minutos do Centro de Saúde, assim como dos principais hipermercados da cidade. Está a 10 minutos dos principais serviços, do jardim de Infância, do mercado municipal da cidade e do Jardim do município. Está a 20 minutos da Comporta e das suas praias, a 25 minutos do Carvalhal, a 30 minutos de Melides e a uma hora de Lisboa.
Maison F4 de 210,30 m2 de surface brute de construction, jardin et parking couvert, intégrée dans une parcelle de terrain de 8000 m2, à Alcácer do Sal, du district de Setúbal. La maison à l'architecture traditionnelle, au style de l'Alentejo, se distingue par la typique barre bleue de l'Alentejo, par la décoration florale à l'entrée et l'auvent extérieur avec vue sur le jardin. La maison se développe en rez-de-chaussée, étant composée d'une suite, de 2 chambres, d'une cuisine entièrement typique de la région, d'une arrière-cuisine de 5,20 m2, d'un ample séjour et d'une salle à manger de 50,25 m2 en open space avec cheminée, accès direct à un espace loisir et repas extérieur, dans le jardin. À l'extérieur, il y a un grand auvent avec espace loisir extérieur et un espace repas, avec vue sur le jardin. La maison comprend une annexe entièrement restaurée, pouvant être utilisée comme maison secondaire car elle dispose d'une ample entrée, d'une chambre et d'une salle de bain. À l'extérieur, il y a un auvent à l'entrée de la propriété pour le stationnement avec une capacité de plus de 10 voitures.La maison se situe à 5 min. de voiture des écoles élémentaire et secondaire d'Alcácer do Sal, à 8 min. du centre sanitaire, ainsi que des principaux hypermarchés de la ville. À 10 min. du centre-ville d'Alcácer do Sal, où se trouvent tous les services, la maternelle, le marché municipal de la ville et le jardin municipal. À 20 minutes de Comporta et de ses plages, à 25 minutes de Carvalhal, à 30 minutes de Melides et à une heure de Lisbonne.
3-bedroom villa, 210.30 sqm construction gross area, garden and covered parking, set in an 8,000 sqm plot of land with in Alcácer do Sal, district of Setúbal. The traditional architecture villa, featuring the Alentejo style, stands out for the typical Alentejo blue bar, the floral decoration at the entrance and the outdoor porch overlooking the garden. The villa is developed on the ground floor, comprising a suite, two bedrooms, a typical kitchen from the region, a 5.20 sqm pantry, an open plan large 50.25 sqm living and dining room with fireplace and direct access to the outdoor leisure and dining area, in the garden. Outside, it has a porch, where we find the outdoor leisure area and dining area, overlooking the garden. The villa has an annex, next to the house, fully renovated and that can be used as a secondary house, since it has a large entrance, a bedroom and a bathroom. Outside, there is a shed at the entrance of the property for parking with capacity for more than 10 vehicles.The villa is located 5-minute driving distance from the Alcácer do Sal basic and secondary schools, 8 minutes from the Health Centre, as well as the main hypermarkets in town. It is 10 minutes from the centre of Alcácer do Sal where all the services can be found, the kindergarten, the municipal market, and the municipality garden. It is 20-minute driving distance from the Comporta and its beaches, 25 minutes from Carvalhal, 30 minutes from Melides and one hour from Lisbon.
3-bedroom villa, 210.30 sqm construction gross area, garden and covered parking, set in an 8,000 sqm plot of land with in Alcácer do Sal, district of Setúbal. The traditional architecture villa, featuring the Alentejo style, stands out for the typical Alentejo blue bar, the floral decoration at the entrance and the outdoor porch overlooking the garden. The villa is developed on the ground floor, comprising a suite, two bedrooms, a typical kitchen from the region, a 5.20 sqm pantry, an open plan large 50.25 sqm living and dining room with fireplace and direct access to the outdoor leisure and dining area, in the garden. Outside, it has a porch, where we find the outdoor leisure area and dining area, overlooking the garden. The villa has an annex, next to the house, fully renovated and that can be used as a secondary house, since it has a large entrance, a bedroom and a bathroom. Outside, there is a shed at the entrance of the property for parking with capacity for more than 10 vehicles.The villa is located 5-minute driving distance from the Alcácer do Sal basic and secondary schools, 8 minutes from the Health Centre, as well as the main hypermarkets in town. It is 10 minutes from the centre of Alcácer do Sal where all the services can be found, the kindergarten, the municipal market, and the municipality garden. It is 20-minute driving distance from the Comporta and its beaches, 25 minutes from Carvalhal, 30 minutes from Melides and one hour from Lisbon.
3-bedroom villa, 210.30 sqm construction gross area, garden and covered parking, set in an 8,000 sqm plot of land with in Alcácer do Sal, district of Setúbal. The traditional architecture villa, featuring the Alentejo style, stands out for the typical Alentejo blue bar, the floral decoration at the entrance and the outdoor porch overlooking the garden. The villa is developed on the ground floor, comprising a suite, two bedrooms, a typical kitchen from the region, a 5.20 sqm pantry, an open plan large 50.25 sqm living and dining room with fireplace and direct access to the outdoor leisure and dining area, in the garden. Outside, it has a porch, where we find the outdoor leisure area and dining area, overlooking the garden. The villa has an annex, next to the house, fully renovated and that can be used as a secondary house, since it has a large entrance, a bedroom and a bathroom. Outside, there is a shed at the entrance of the property for parking with capacity for more than 10 vehicles.The villa is located 5-minute driving distance from the Alcácer do Sal basic and secondary schools, 8 minutes from the Health Centre, as well as the main hypermarkets in town. It is 10 minutes from the centre of Alcácer do Sal where all the services can be found, the kindergarten, the municipal market, and the municipality garden. It is 20-minute driving distance from the Comporta and its beaches, 25 minutes from Carvalhal, 30 minutes from Melides and one hour from Lisbon.
Ссылка:
EDEN-T82400214
Страна:
PT
Город:
Santa Maria Do Castelo e Santiago e Santa Susana
Категория:
Жилая
Тип сделки:
Продажа
Тип недвижимости:
Дом
Площадь:
150 м²
Участок:
8 000 м²
Комнат:
4
Спален:
3
Ванных:
2
