37 941 295 RUB
41 630 032 RUB
5 сп
558 м²
41 630 032 RUB


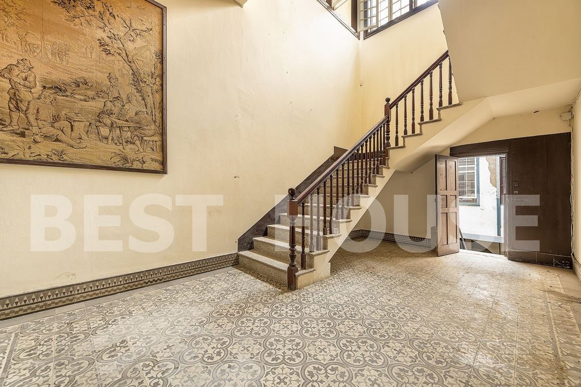
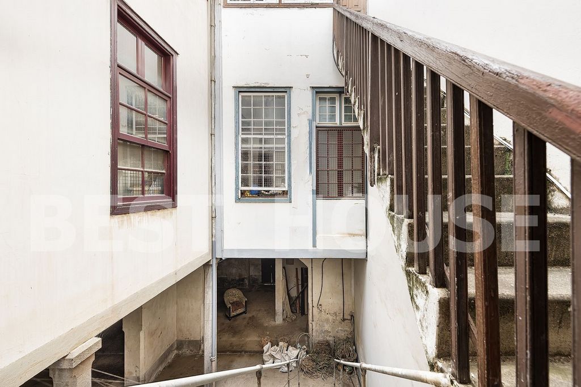


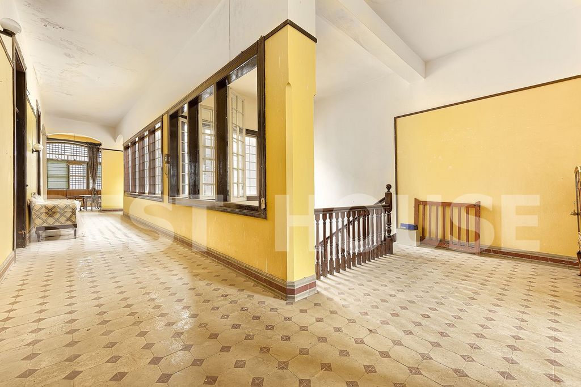

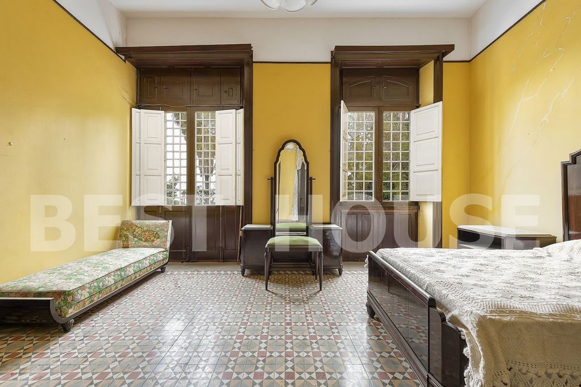

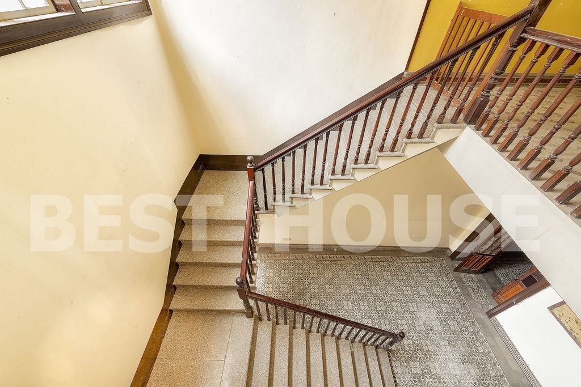
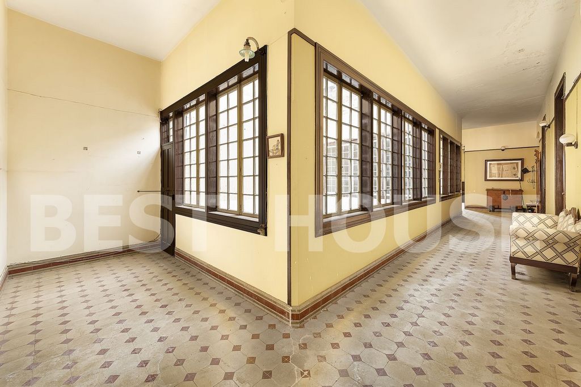


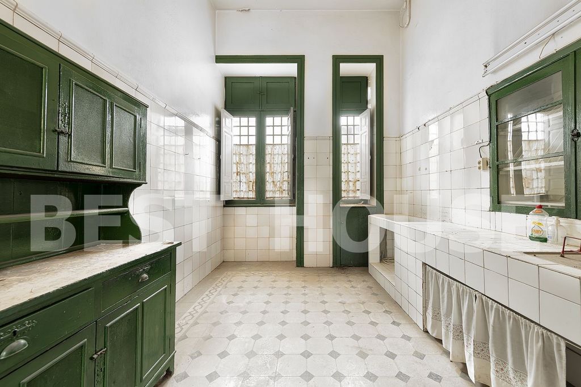


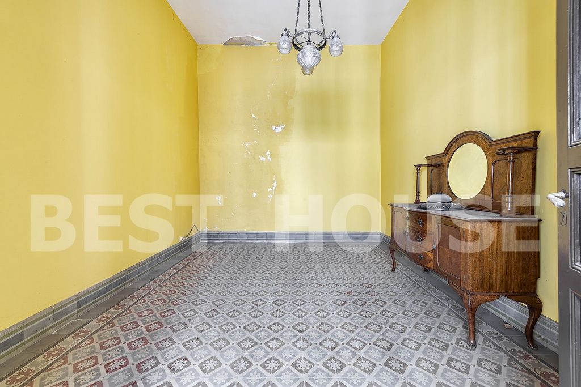
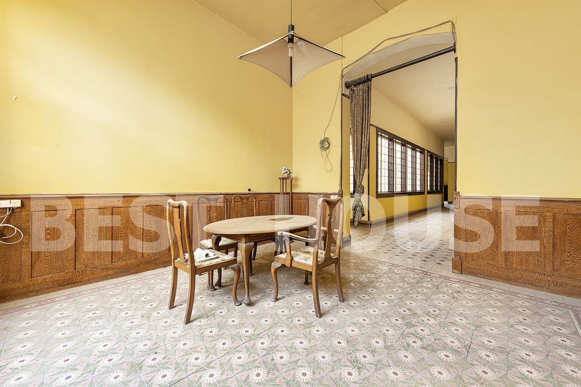



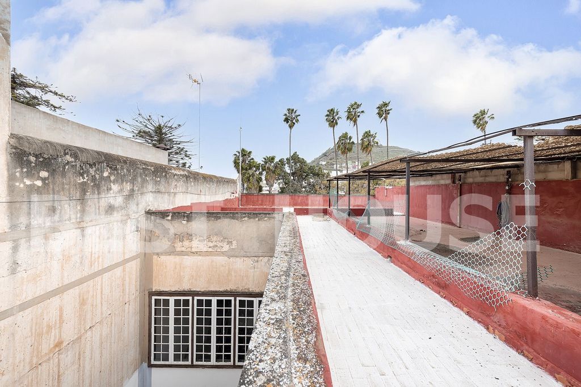


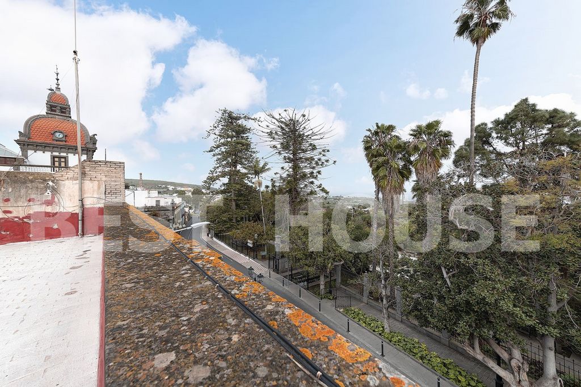
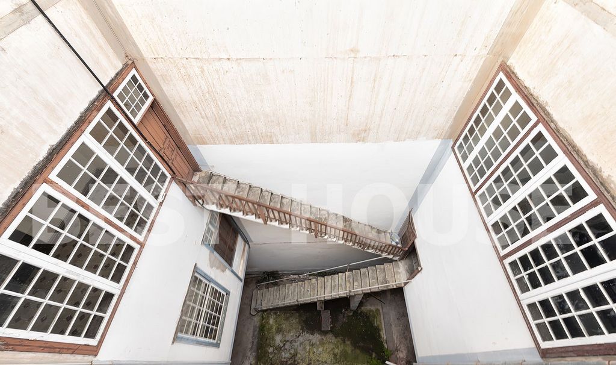

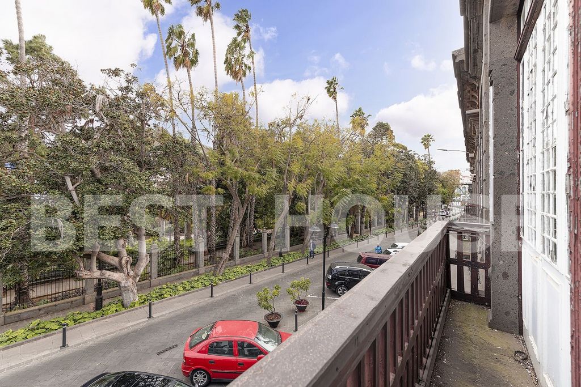


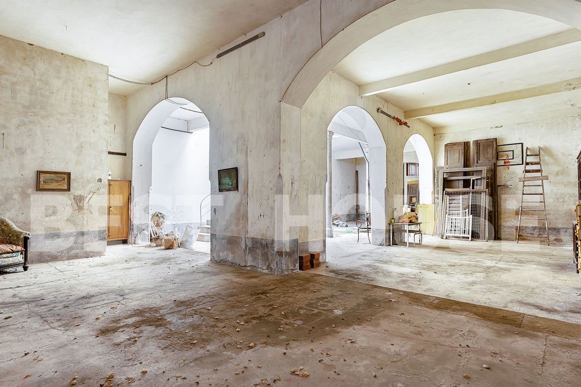
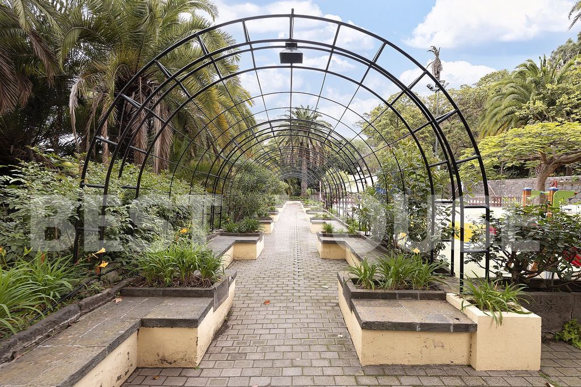



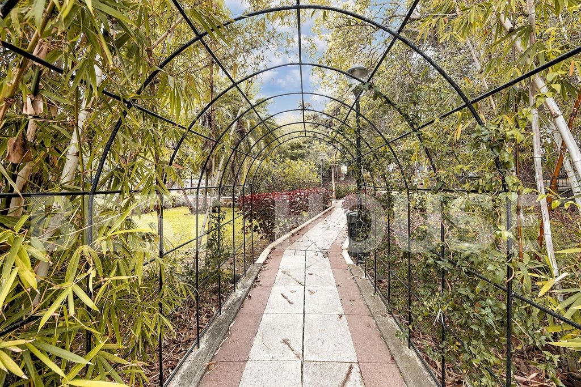
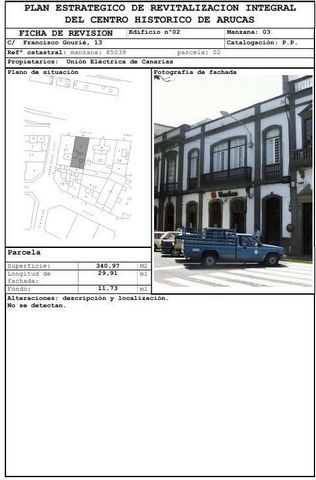
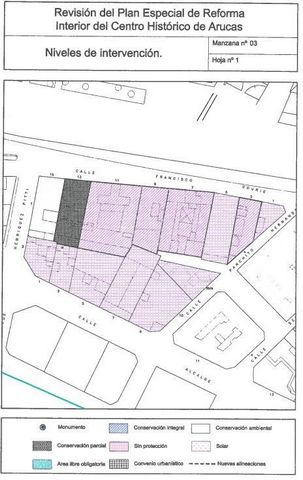

The 226 m2 basement floor is a large open-plan space that can be used for different purposes. It opens onto a back patio which, together with the central patio of the property, gives it a great deal of light despite being below ground level. The roof is also part of this property as a private element of this unique property.The building is catalogued with the degree of partial protection. The Z1NC ordinance is applicable, which allows residential, tertiary and dotacional use.The property has all the services within reach such as supermarkets, pharmacy, restaurants and public transport service. Показать больше Показать меньше Casa de principios del SXX, ubicada en La Calle Francisco Gourié en pleno Casco antiguo de Arucas frente al Parque de las Flores.Los 558 m2 de la vivienda casa se distribuye de la siguiente manera, 332 m2 entre el amplio Hall en planta baja de la vivienda y las ocho amplias estancias que componen la vivienda en su primera planta, dos de ellas con vistas frontales al parque de las flores, todas las estancias disponen de techos altos y siete de ellas se encuentran distribuidas alrededor de un amplio patio que distribuye luz y ventilación a toda la vivienda.
La planta sótano de 226 m2 es un amplio espacio diáfano que puede tener distintos usos, da a un patio trasero lo cual unido al patio central de la vivienda le otorga una gran luz a pesar de encontrarse bajo rasante. De igual forma la cubierta que es transitable forma parte de esta propiedad como elemento privativo de esta singular propiedad.El edificio está catalogado con el grado de protección parcial. Le es de aplicación la ordenanza de Z1NC la cual se adjunta lo cual le permite uso residencial, terciario y dotacional.La vivienda dispone de todos los servicios a su alcance tales como supermercados, farmacia, restauración y servicio público de transporte. House from the beginning of the 20th century, located in Francisco Gourié Street in the old town of Arucas in front of the Parque de las Flores.The 558 m2 of the house is distributed as follows, 332 m2 between the large Hall on the ground floor of the house and the eight spacious rooms that make up the house on the first floor, two of them with frontal views of the park of flowers, all rooms have high ceilings and seven of them are distributed around a large patio that distributes light and ventilation to the entire house.
The 226 m2 basement floor is a large open-plan space that can be used for different purposes. It opens onto a back patio which, together with the central patio of the property, gives it a great deal of light despite being below ground level. The roof is also part of this property as a private element of this unique property.The building is catalogued with the degree of partial protection. The Z1NC ordinance is applicable, which allows residential, tertiary and dotacional use.The property has all the services within reach such as supermarkets, pharmacy, restaurants and public transport service. Haus aus dem Anfang des 20. Jahrhunderts, gelegen in der Straße Francisco Gourié in der Altstadt von Arucas gegenüber dem Parque de las Flores.Die 558 m2 des Hauses sind wie folgt aufgeteilt, 332 m2 zwischen dem großen Saal im Erdgeschoss des Hauses und den acht geräumigen Zimmern, die das Haus im ersten Stock bilden, zwei davon mit frontalem Blick auf den Park der Blumen, alle Zimmer haben hohe Decken und sieben von ihnen sind um einen großen Innenhof verteilt, der Licht und Belüftung auf das gesamte Haus verteilt.
Das 226 m2 große Souterrain ist ein großer offener Raum, der für verschiedene Zwecke genutzt werden kann und sich zu einem rückwärtigen Patio hin öffnet, der zusammen mit dem zentralen Patio des Anwesens für viel Licht sorgt, obwohl er unter dem Erdniveau liegt. Das Dach ist ebenfalls Teil dieses Anwesens und stellt ein privates Element dieser einzigartigen Immobilie dar.Das Gebäude ist mit dem Grad des Teilschutzes katalogisiert. Es gilt die Z1NC-Verordnung, die eine Wohn-, Dienstleistungs- und Dienstleistungsnutzung zulässt.Das Anwesen verfügt über alle Dienstleistungen in Reichweite wie Supermärkte, Apotheke, Restaurants und öffentliche Verkehrsmittel Service. Maison du début du XXe siècle, située dans la rue Francisco Gourié, au cœur de la vieille ville d'Arucas, en face du Parque de las Flores.Les 558 m2 de la maison sont répartis comme suit : 332 m2 entre le grand hall au rez-de-chaussée de la maison et les huit chambres spacieuses qui composent la maison au premier étage, deux d'entre elles ayant une vue frontale sur le parc des fleurs, toutes les chambres ont de hauts plafonds et sept d'entre elles sont distribuées autour d'un grand patio qui distribue la lumière et la ventilation à toute la maison.
Le sous-sol, d'une superficie de 226 m2, est un grand espace ouvert qui peut être utilisé à différentes fins et qui s'ouvre sur un patio arrière qui, avec le patio central de la propriété, lui confère une grande luminosité malgré le fait qu'il se trouve au-dessous du niveau du sol. Le toit fait également partie de cette propriété en tant qu'élément privé de cette propriété unique.Le bâtiment est catalogué avec le degré de protection partielle. L'ordonnance Z1NC est applicable, ce qui permet une utilisation résidentielle, tertiaire et ponctuelle.La propriété dispose de tous les services à portée de main tels que supermarchés, pharmacie, restaurants et services de transport public. Casa dell'inizio del XX secolo, situata in via Francisco Gourié nel centro storico di Arucas, di fronte al Parque de las Flores.I 558 m2 della casa sono così distribuiti, 332 m2 tra la grande Hall al piano terra della casa e le otto spaziose stanze che compongono la casa al primo piano, due delle quali con vista frontale sul parco dei fiori; tutte le stanze hanno soffitti alti e sette di esse sono distribuite intorno a un grande patio che distribuisce luce e ventilazione a tutta la casa.
Il piano seminterrato, di 226 m2 , è un grande spazio aperto che può essere utilizzato per diversi scopi e si apre su un patio posteriore che, insieme al patio centrale della proprietà, gli conferisce molta luce nonostante sia sotto il livello del suolo. Anche il tetto fa parte di questa proprietà come elemento privato di questa proprietà unica.L'edificio è catalogato con il grado di protezione parziale. È applicabile l'ordinanza Z1NC, che consente l'uso residenziale, terziario e dottazionale.La proprietà ha tutti i servizi a portata di mano come supermercati, farmacia, ristoranti e servizio di trasporto pubblico.