КАРТИНКИ ЗАГРУЖАЮТСЯ...
Квартира (Продажа)
Ссылка:
EDEN-T77128480
/ 77128480
Ссылка:
EDEN-T77128480
Страна:
PT
Город:
Guimaraes
Категория:
Жилая
Тип сделки:
Продажа
Тип недвижимости:
Квартира
Площадь:
232 м²
Комнат:
6
Спален:
4
Ванных:
3
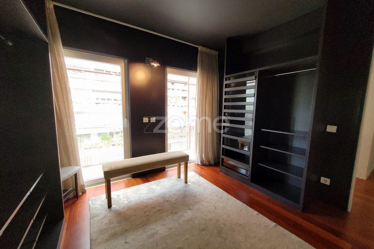
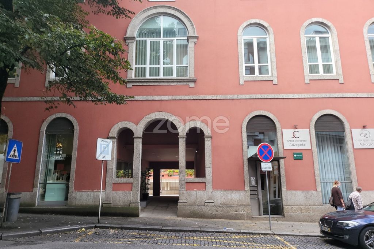
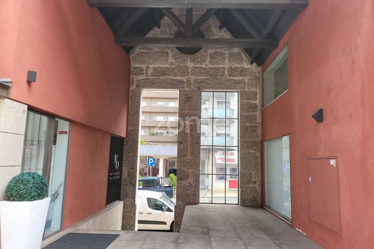
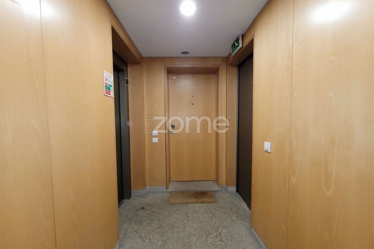
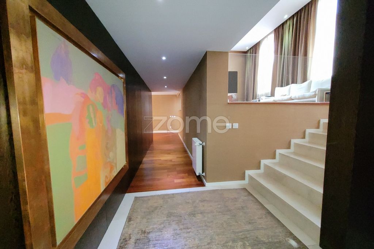
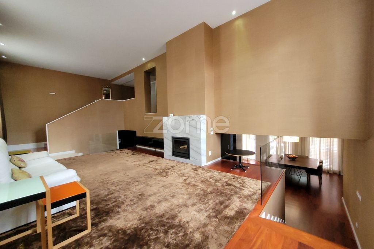
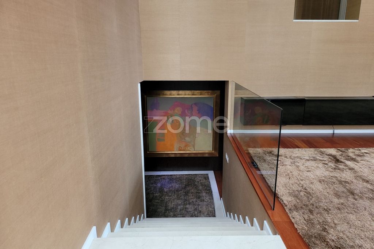
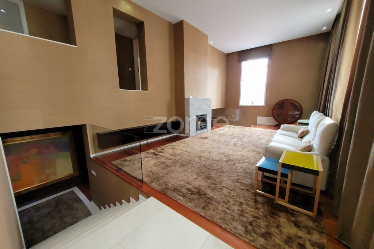
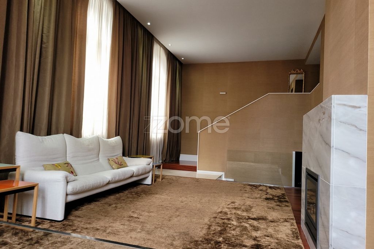
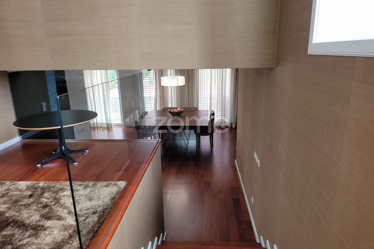
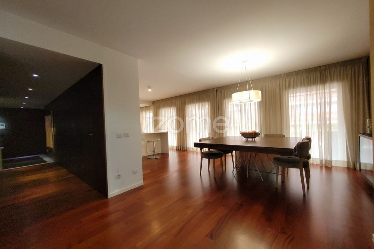
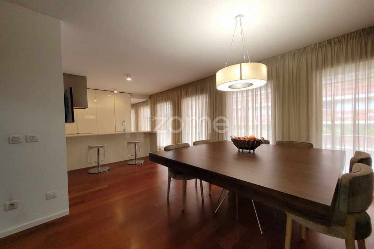
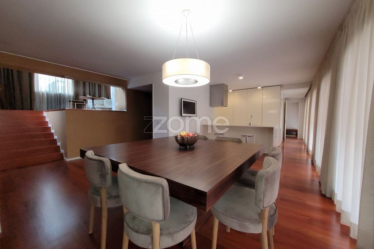
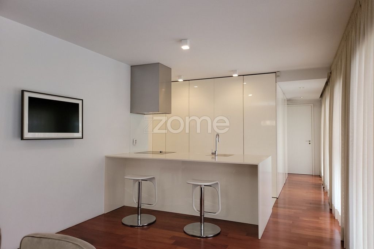
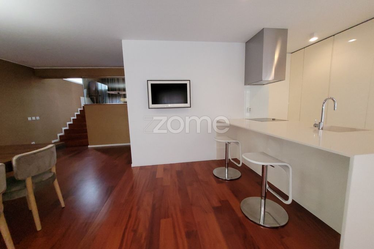
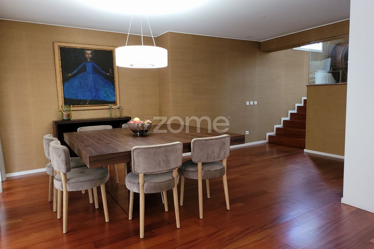
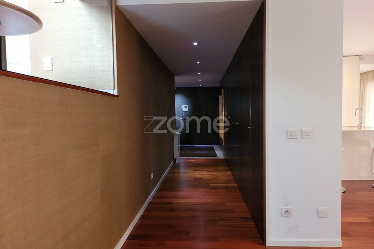
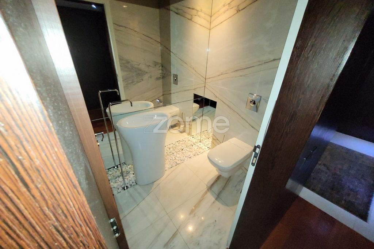

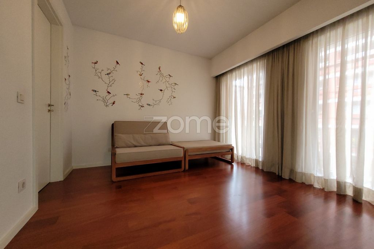
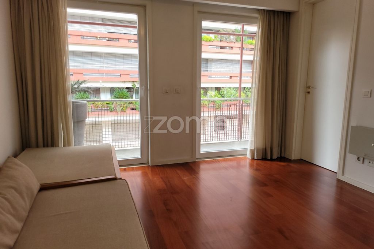
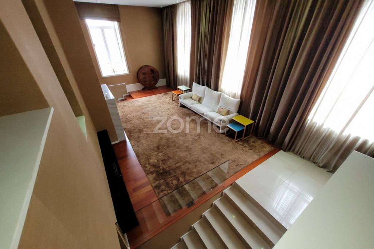
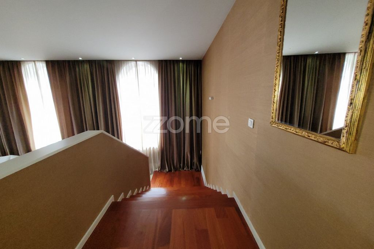

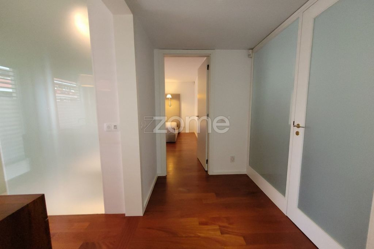

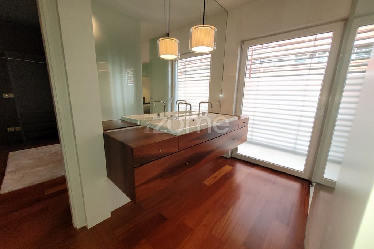
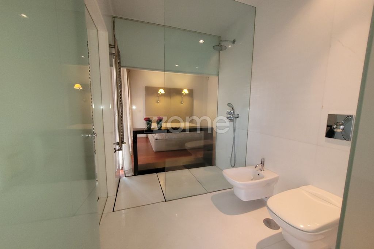
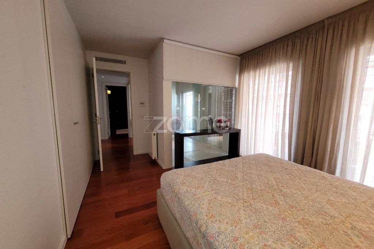
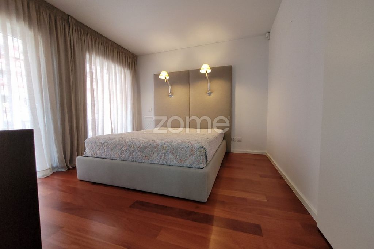
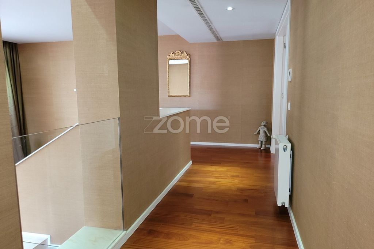
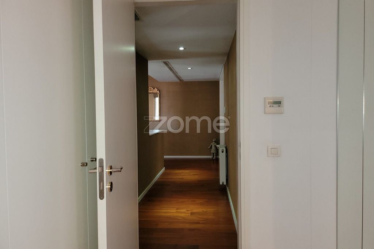

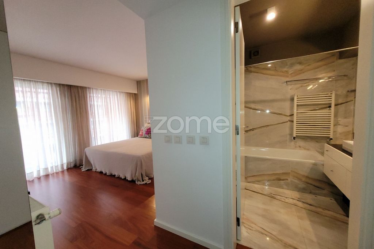
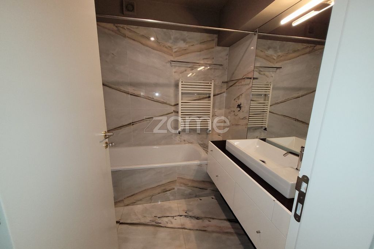
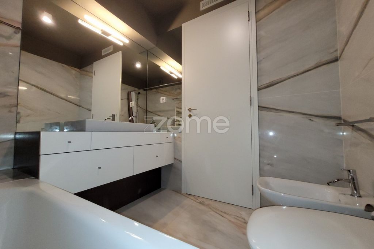
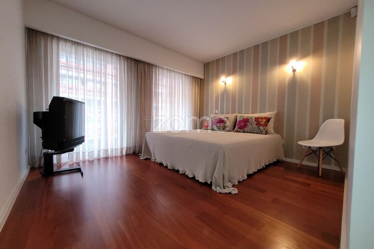
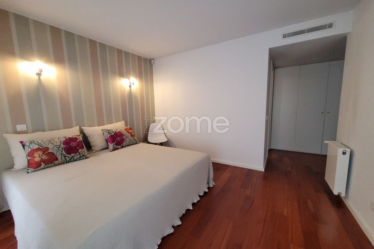
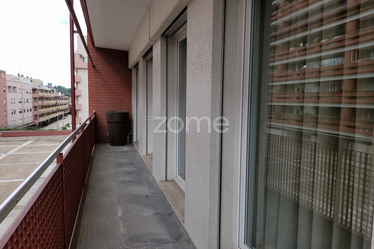
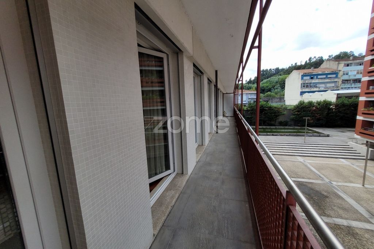

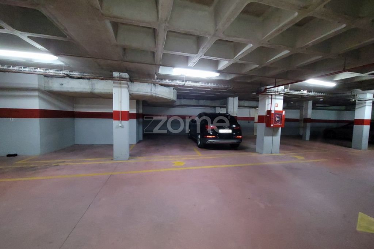
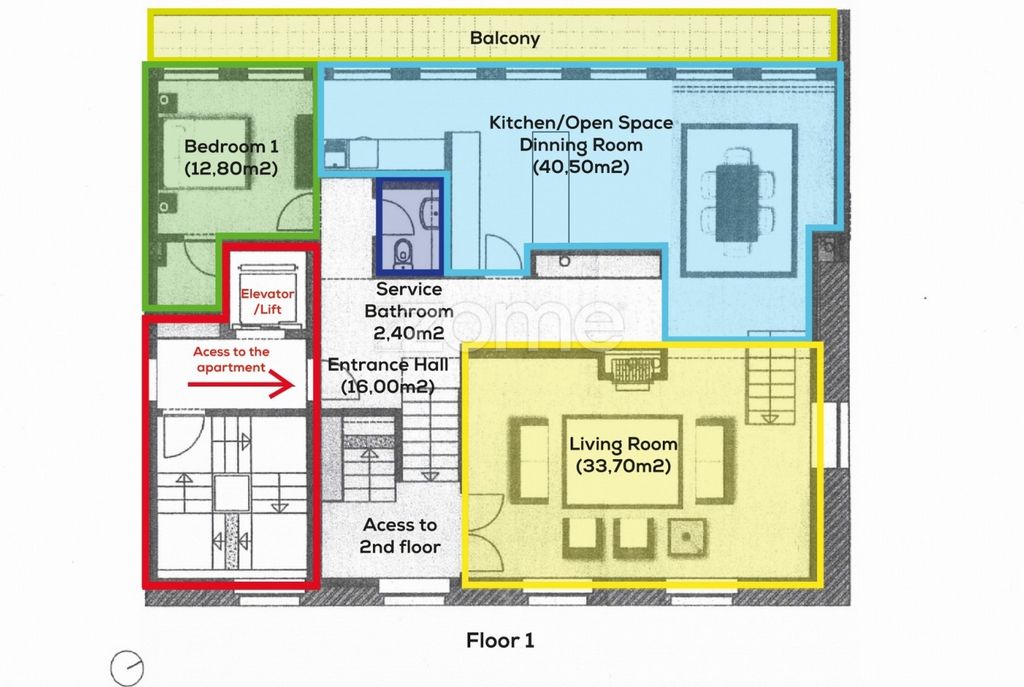
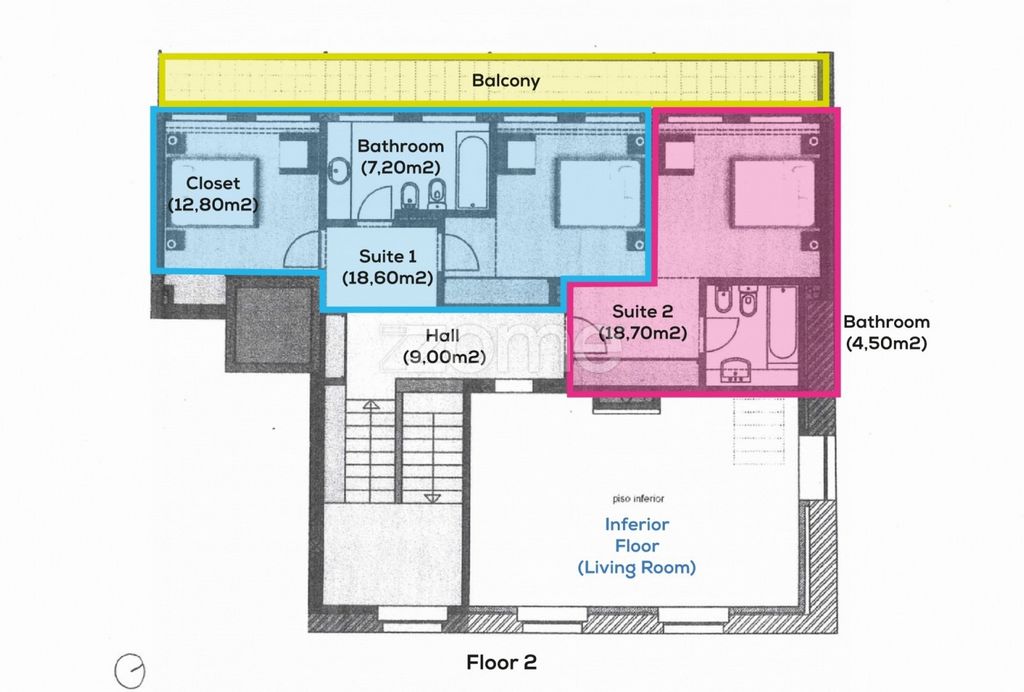
Property Description
T3+1 Duplex apartment in a closed condominium with 1 suite, balcony, tidy and 4 parking spaces.
Location and surroundings:
Location at Avenida D. João IV, no. 1076-A, in a multi-family housing area, commerce and services. Easy car and pedestrian access/distribution.
In the surrounding area there is an offer of services (pharmacies, cafes, bakeries, supermarkets, hospitals, shopping, banks, police, schools...) and public transport (buses and trains).
Building (according to Building Booklet):
“Building in horizontal property regime. No. floors of article 13.”
Main features:
- Duplex (Floor 1 and 2)
- 2 fronts (West/East orientation)
- with elevator
- 3 parking spaces (70.00 m2), Floor -1
- 1 closed storage (5.60m2), Floor -1
- balcony (33.80m2)
Social Zone:
- entrance hall (16.00 m2) with distribution to the kitchen/dining room, living room, service toilet, bedroom and access staircase to the 2nd floor
- service sanitary installation (2.40 m2), with toilet and washbasin
- open space kitchen/laundry with the dining room (40.50 m2), the kitchen being furnished and equipped with an oven (GAGGENAU), hob (GAGGENAU), extractor hood (FRASA), fridge (GAGGENAU) and dishwasher ( GAGGENAU) and laundry / laundry area with washing machine and dryer (SIEMENS)
- bedroom (12.80m2)
- balcony, with access from the bedroom, kitchen/laundry and dining room
- living room (33.70 m2), with fireplace with stove
Private Zone:
- distribution area of rooms (9.00 m2)
- suite 1 (18.60 m2) with built-in closet, walking closet (12.80 m2) and complete sanitary installation (7.20 m2) with washbasin with lower cabinet, toilet, bidet and shower tray
- suite 2 (18.70 m2) with built-in closet and complete sanitary installation (4.50 m2) with washbasin with lower cabinet, bidet, toilet and bathtub
- balcony, with access from the closet/bedroom, suite 1 and suite 2
Other features and valences:
- social area with solid wood flooring (Afizélia)
- private area with solid wood flooring (Afizélia)
- lacquered interior carpentry (white)
- living room window frames in PVC (white) with triple glass
- PVC (white) window frames in the other divisions with double glazing
- false ceilings with built-in spots
- entrance hall with flooring in Moleanos Marble (polished)
- entrance hall with veneer agglomerate cladding (Beech)
- kitchen/laundry room with ceramic flooring and cladding (Grés)
- sanitary installation of Suite 2 with flooring and cladding in Estremoz Marble (white, polished)
- suspended sanitary ware (Bellavista/Roca)
- wall boiler (Saunier & Duval)
- central vacuum (Sanostra/Cyclovac)
- Central Heating
- video intercom
- alarm
- background music
- air conditioning
- electric blinds
- security door (Porseg) veneered (Beech)
Points of interest:
- 20m from restaurants
- 150m from Pingo Doce
- 450m from Vila Flor Palace
- 450m from the Living Science Center
- 800m from Museums
- 800m from Minipreço
- 1.1km from the EB1 Oliveira do Castelo School
- 1.2km from Francisco de Holanda Secondary School
- 1.2km from the police
- 1.2km from Escola Secundária Martins Sarmento
- 1.3 km from Guimarães Shopping
- 1.4km from the João de Meira School Group
- 1.4km from the Castle of Guimarães
- 1.4km from D. Afonso Henriques Stadium
- 1.6 km from City Park
- 1.7km from the Hospital da Senhora da Oliveira
- 1.8km from the University of Minho – Campus de Azurém
- 2.0km from Multiusos de Guimarães
- 2.2km from Intermarché
Transport and access:
- 30m from the bus stop
- 280m from the train stop (Guimarães Station)
- 1.0km from the N105
- 5.6 km from the A11
- 7.3km from the A7
- 23.0km from Braga
- 51.8km from Francisco Sá Carneiro Airport
Areas (according to Building Booklet):
- Area of the land: 0.0000 m2
- Private gross area: 232.2000 m2
- Dependent gross area: 109.4000 m2 Показать больше Показать меньше Identificação do imóvel: ZMPT547647
Property Description
T3+1 Duplex apartment in a closed condominium with 1 suite, balcony, tidy and 4 parking spaces.
Location and surroundings:
Location at Avenida D. João IV, no. 1076-A, in a multi-family housing area, commerce and services. Easy car and pedestrian access/distribution.
In the surrounding area there is an offer of services (pharmacies, cafes, bakeries, supermarkets, hospitals, shopping, banks, police, schools...) and public transport (buses and trains).
Building (according to Building Booklet):
“Building in horizontal property regime. No. floors of article 13.”
Main features:
- Duplex (Floor 1 and 2)
- 2 fronts (West/East orientation)
- with elevator
- 3 parking spaces (70.00 m2), Floor -1
- 1 closed storage (5.60m2), Floor -1
- balcony (33.80m2)
Social Zone:
- entrance hall (16.00 m2) with distribution to the kitchen/dining room, living room, service toilet, bedroom and access staircase to the 2nd floor
- service sanitary installation (2.40 m2), with toilet and washbasin
- open space kitchen/laundry with the dining room (40.50 m2), the kitchen being furnished and equipped with an oven (GAGGENAU), hob (GAGGENAU), extractor hood (FRASA), fridge (GAGGENAU) and dishwasher ( GAGGENAU) and laundry / laundry area with washing machine and dryer (SIEMENS)
- bedroom (12.80m2)
- balcony, with access from the bedroom, kitchen/laundry and dining room
- living room (33.70 m2), with fireplace with stove
Private Zone:
- distribution area of rooms (9.00 m2)
- suite 1 (18.60 m2) with built-in closet, walking closet (12.80 m2) and complete sanitary installation (7.20 m2) with washbasin with lower cabinet, toilet, bidet and shower tray
- suite 2 (18.70 m2) with built-in closet and complete sanitary installation (4.50 m2) with washbasin with lower cabinet, bidet, toilet and bathtub
- balcony, with access from the closet/bedroom, suite 1 and suite 2
Other features and valences:
- social area with solid wood flooring (Afizélia)
- private area with solid wood flooring (Afizélia)
- lacquered interior carpentry (white)
- living room window frames in PVC (white) with triple glass
- PVC (white) window frames in the other divisions with double glazing
- false ceilings with built-in spots
- entrance hall with flooring in Moleanos Marble (polished)
- entrance hall with veneer agglomerate cladding (Beech)
- kitchen/laundry room with ceramic flooring and cladding (Grés)
- sanitary installation of Suite 2 with flooring and cladding in Estremoz Marble (white, polished)
- suspended sanitary ware (Bellavista/Roca)
- wall boiler (Saunier & Duval)
- central vacuum (Sanostra/Cyclovac)
- Central Heating
- video intercom
- alarm
- background music
- air conditioning
- electric blinds
- security door (Porseg) veneered (Beech)
Points of interest:
- 20m from restaurants
- 150m from Pingo Doce
- 450m from Vila Flor Palace
- 450m from the Living Science Center
- 800m from Museums
- 800m from Minipreço
- 1.1km from the EB1 Oliveira do Castelo School
- 1.2km from Francisco de Holanda Secondary School
- 1.2km from the police
- 1.2km from Escola Secundária Martins Sarmento
- 1.3 km from Guimarães Shopping
- 1.4km from the João de Meira School Group
- 1.4km from the Castle of Guimarães
- 1.4km from D. Afonso Henriques Stadium
- 1.6 km from City Park
- 1.7km from the Hospital da Senhora da Oliveira
- 1.8km from the University of Minho – Campus de Azurém
- 2.0km from Multiusos de Guimarães
- 2.2km from Intermarché
Transport and access:
- 30m from the bus stop
- 280m from the train stop (Guimarães Station)
- 1.0km from the N105
- 5.6 km from the A11
- 7.3km from the A7
- 23.0km from Braga
- 51.8km from Francisco Sá Carneiro Airport
Areas (according to Building Booklet):
- Area of the land: 0.0000 m2
- Private gross area: 232.2000 m2
- Dependent gross area: 109.4000 m2 Identificação do imóvel: ZMPT547647
Descrição da propriedade
Apartamento T3+1 Duplex em condomínio fechado com 1 suite, varanda, arrumado e 4 lugares de estacionamento.
Localização e arredores:
Localização na Avenida D. João IV, n.º 1076-A, numa zona de habitação multifamiliar, comércio e serviços. Fácil acesso/distribuição de automóveis e peões.
Na zona envolvente existe uma oferta de serviços (farmácias, cafés, padarias, supermercados, hospitais, lojas, bancos, polícia, escolas...) e transportes públicos (autocarros e comboios).
Edifício (de acordo com a brochura do edifício):
"Construção em regime de propriedade horizontal. Não. pisos do artigo 13.º."
Principais características:
- Duplex (Piso 1 e 2)
- 2 frentes (orientação Oeste/Leste)
- com elevador
- 3 lugares de estacionamento (70,00 m2), Piso -1
- 1 arrecadação fechada (5,60m2), Piso -1
- varanda (33,80m2)
Zona Social:
- hall de entrada (16,00 m2) com distribuição para a cozinha/sala de jantar, sala de estar, WC de serviço, quarto e escada de acesso ao 2º andar
- instalação sanitária de serviço (2,40 m2), com sanita e lavatório
- Cozinha/lavandaria open space com a sala de jantar (40,50 m2), sendo a cozinha mobilada e equipada com forno (GAGGENAU), placa (GAGGENAU), exaustor (FRASA), frigorífico (GAGGENAU) e máquina de lavar loiça (GAGGENAU) e zona de lavandaria/lavandaria com máquina de lavar e secar roupa (SIEMENS)
- Quarto (12.80m2)
- Varanda, com acesso a partir do quarto, cozinha/lavandaria e sala de jantar
- Sala (33,70 m2), com lareira com recuperador de calor
Zona Privada:
- área de distribuição dos quartos (9,00 m2)
- suite 1 (18,60 m2) com closet embutido, closet (12,80 m2) e instalação sanitária completa (7,20 m2) com lavatório com armário inferior, WC, bidé e base de duche
- Suite 2 (18,70 m2) com closet embutido e instalação sanitária completa (4,50 m2) com lavatório com armário inferior, bidé, WC e banheira
- Varanda, com acesso a partir do closet/quarto, suite 1 e suite 2
Outras características e valências:
- área social com piso de madeira maciça (Afizélia)
- Área privativa com piso de madeira maciça (Afizélia)
- carpintaria interior lacada (branca)
- caixilhos de janela da sala de estar em PVC (branco) com vidro triplo
- Caixilharias de PVC (branco) nas outras divisões com vidros duplos
- Tetos falsos com pontos embutidos
- hall de entrada com piso em mármore Moleanos (polido)
- Hall de entrada com revestimento de aglomerado de folheado (Faia)
- Cozinha/lavandaria com pavimento e revestimento cerâmico (Grés)
- Instalação sanitária da Suite 2 com pavimento e revestimento em Mármore de Estremoz (branco, polido)
- louça sanitária suspensa (Bellavista/Roca)
- caldeira de parede (Saunier & Duval)
- vácuo central (Sanostra/Cyclovac)
- Aquecimento Central
- vídeo porteiro
-alarme
-música ambiente
-ar condicionado
- persianas elétricas
- porta de segurança (Porseg) folheada (Faia)
Pontos de interesse:
- 20m de restaurantes
- 150m do Pingo Doce
- 450m do Palácio Vila Flor
- 450m do Centro de Ciência Viva
- 800m dos Museus
- 800m do Minipreço
- 1.1km da Escola EB1 Oliveira do Castelo
- 1.2km da Escola Secundária Francisco de Holanda
- 1.2km da polícia
- 1.2km da Escola Secundária Martins Sarmento
- 1.3 km do Guimarães Shopping
- 1.4km do Grupo Escolar João de Meira
- 1.4km do Castelo de Guimarães
- 1.4km de D. Estádio Afonso Henriques
- 1.6 km do Parque da Cidade
- 1.7km do Hospital da Senhora da Oliveira
- 1.8km da Universidade do Minho – Campus de Azurém
- 2.0km de Multiusos de Guimarães
- 2.2km do Intermarché
Transporte e acesso:
- 30m da paragem de autocarro
- A 280m da paragem de comboio (Estação de Guimarães)
- 1.0km da N105
- 5.6 km da A11
- 7.3km da A7
- 23.0km de Braga
- 51.8km de Aeroporto Francisco Sá Carneiro
Áreas (de acordo com a Caderneta do Edifício):
- Área do terreno: 0,0000 m2
- Área bruta privativa: 232.2000 m2
- Área bruta dependente: 109.4000 m2 Identificação do imóvel: ZMPT547647
Description de la propriété
T3+1 Appartement duplex dans une copropriété fermée avec 1 suite, balcon, rangement et 4 places de parking.
Situation et environnement:
Emplacement à Avenida D. João IV, no. 1076-A, dans une zone de logements multifamiliaux, commerce et services. Accès / distribution facile pour les voitures et les piétons.
Dans les environs, il y a une offre de services (pharmacies, cafés, boulangeries, supermarchés, hôpitaux, magasins, banques, police, écoles...) et de transports publics (bus et trains).
Bâtiment (selon le livret de construction):
« Construire dans le régime de propriété horizontale. Non. étages de l’article 13. »
Caractéristiques principales:
- Duplex (étages 1 et 2)
- 2 fronts (orientation Ouest/Est)
- avec ascenseur
- 3 places de parking (70,00 m2), Etage -1
- 1 stockage fermé (5.60m2), étage -1
- balcon (33.80m2)
Zone sociale:
- hall d’entrée (16,00 m2) avec distribution sur la cuisine / salle à manger, salon, toilette de service, chambre et escalier d’accès au 2ème étage
- installation sanitaire de service (2,40 m2), avec WC et lavabo
- cuisine ouverte / buanderie avec la salle à manger (40,50 m2), la cuisine étant meublée et équipée avec un four (GAGGENAU), plaque de cuisson (GAGGENAU), hotte aspirante (FRASA), réfrigérateur (GAGGENAU) et lave-vaisselle (GAGGENAU) et buanderie / buanderie avec lave-linge et sèche-linge (SIEMENS)
- chambre (12.80m2)
- balcon, avec accès depuis la chambre, cuisine / buanderie et salle à manger
- salon (33,70 m2), avec cheminée avec poêle
Zone privée:
- zone de distribution des chambres (9,00 m2)
- Suite 1 (18,60 m2) avec placard intégré, dressing (12,80 m2) et installation sanitaire complète (7,20 m2) avec lavabo avec armoire inférieure, WC, bidet et receveur de douche
- Suite 2 (18,70 m2) avec placard intégré et installation sanitaire complète (4,50 m2) avec lavabo avec armoire inférieure, bidet, WC et baignoire
- balcon, avec accès depuis le placard/chambre, suite 1 et suite 2
Autres caractéristiques et valences:
- espace social avec parquet massif (Afizélia)
- espace privé avec parquet massif (Afizélia)
- menuiserie intérieure laquée (blanc)
- cadres de fenêtre de salon en PVC (blanc) avec triple verre
- Châssis de fenêtres en PVC (blanc) dans les autres divisions avec double vitrage
- faux plafonds avec spots intégrés
- hall d’entrée avec sol en marbre de Moleanos (poli)
- hall d’entrée avec revêtement aggloméré placage (hêtre)
- cuisine/buanderie avec sol et revêtement en céramique (Grés)
- installation sanitaire de la Suite 2 avec revêtement de sol et revêtement en marbre Estremoz (blanc, poli)
- sanitaires suspendus (Bellavista/Roca)
- chaudière murale (Saunier & Duval)
- aspirateur central (Sanostra/Cyclovac)
-Chauffage central
- Interphone vidéo
-alarme
-musique de fond
-climatisation
- stores électriques
- porte de sécurité (Porseg) plaquée (Hêtre)
Points d’intérêt:
- 20m des restaurants
- 150m de Pingo Doce
- 450m du Palais de Vila Flor
- 450m du Living Science Center
- 800m des musées
- 800m de Minipreço
- 1.1km de l’école EB1 Oliveira do Castelo
- 1.2km de Francisco de Holanda Secondary School
- 1,2 km de la police
- à 1.2km de Escola Secundária Martins Sarmento
- 1,3 km de Guimarães Shopping
- 1,4 km du groupe scolaire João de Meira
- 1.4km du château de Guimarães
- 1.4km de D. Stade Afonso Henriques
- 1,6 km de City Park
- 1,7 km de l’hôpital da Senhora da Oliveira
- 1.8km de l’Université de Minho – Campus de Azurém
- 2.0km de Multiusos de Guimarães
- 2.2km de Intermarché
Transport et accès :
- 30m de l’arrêt de bus
- 280m de l’arrêt de train (gare de Guimarães)
- 1.0km de la N105
- 5,6 km de l’A11
- 7,3 km de l’A7
- 23.0km de Braga
- à 51.8 km de Aéroport Francisco Sá Carneiro
Zones (selon le livret de construction):
- Surface du terrain: 0.0000 m2
- Surface brute privée: 232.2000 m2
- Surface brute dépendante: 109.4000 m2