112 214 212 RUB
КАРТИНКИ ЗАГРУЖАЮТСЯ...
Везон-ла-Ромен - Дом на продажу
112 214 212 RUB
Дом (Продажа)
Ссылка:
EDEN-T105242389
/ 105242389
Ссылка:
EDEN-T105242389
Страна:
FR
Город:
Vaison-La-Romaine
Почтовый индекс:
84110
Категория:
Жилая
Тип сделки:
Продажа
Тип недвижимости:
Дом
Площадь:
450 м²
Участок:
4 810 м²
Комнат:
12
Спален:
6
Ванных:
3
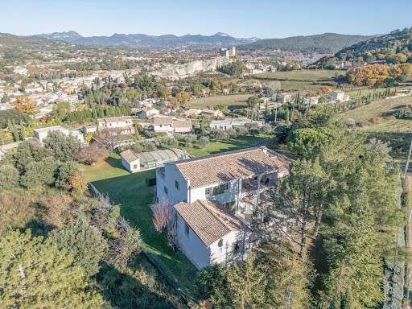
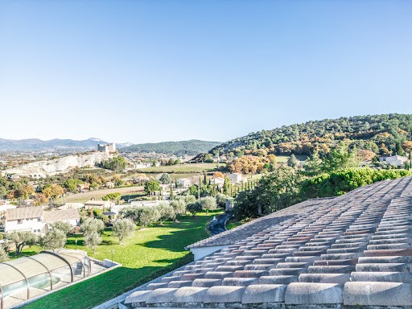
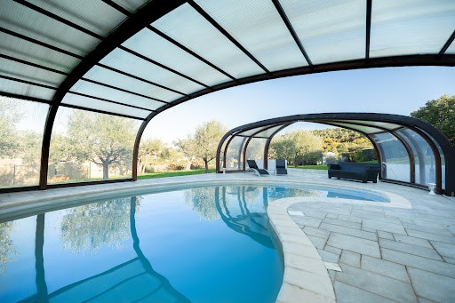
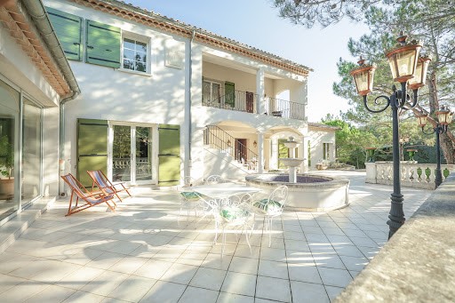
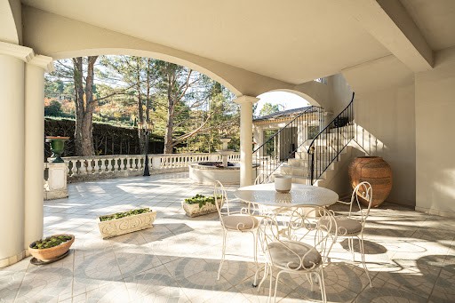
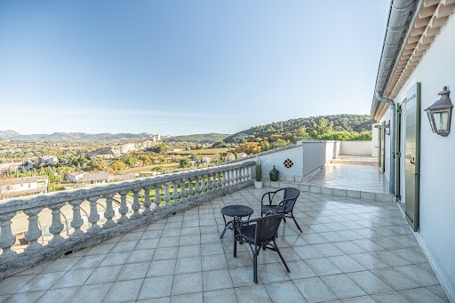
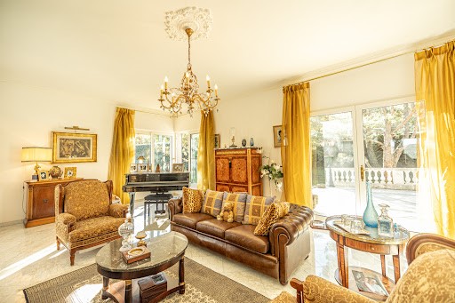
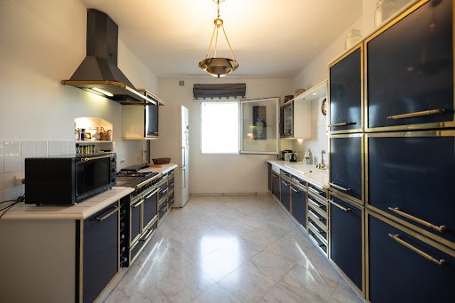
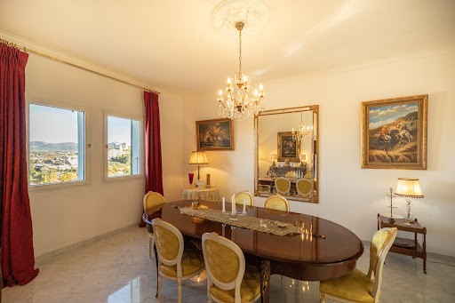
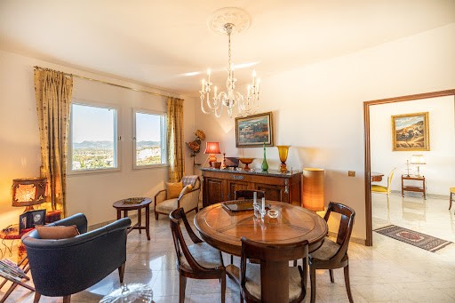
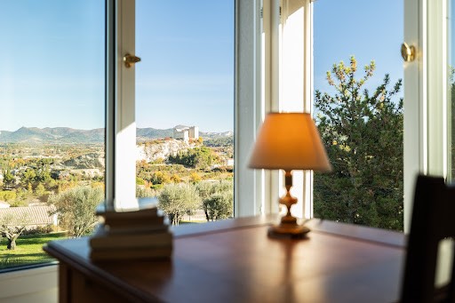
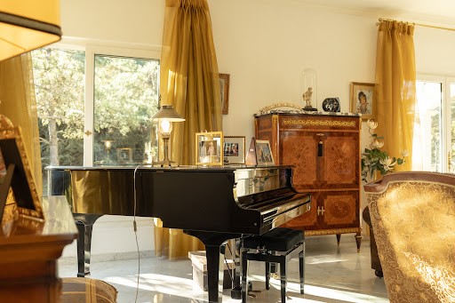
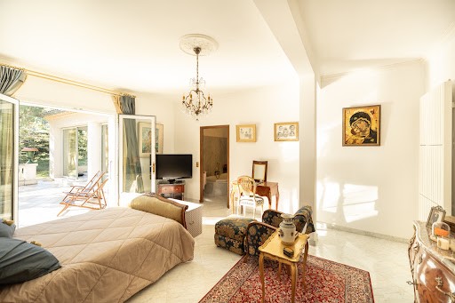
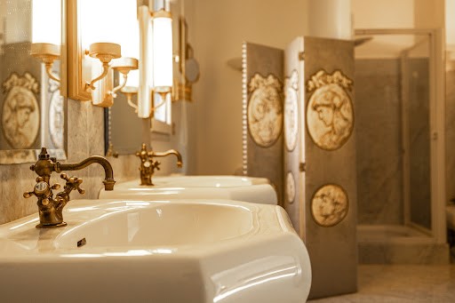
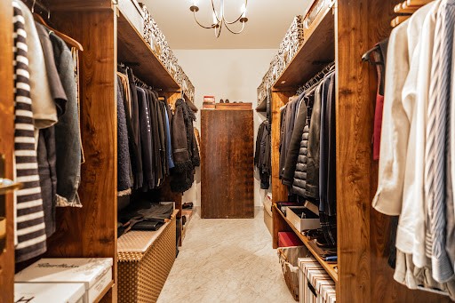
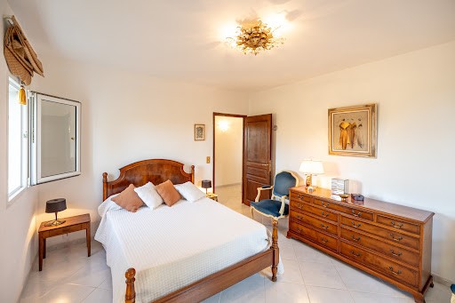
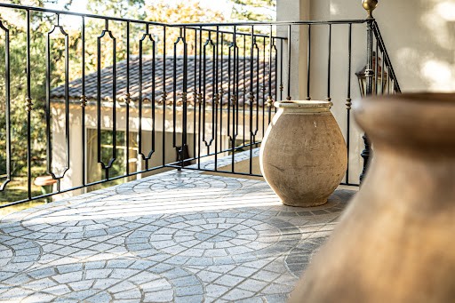
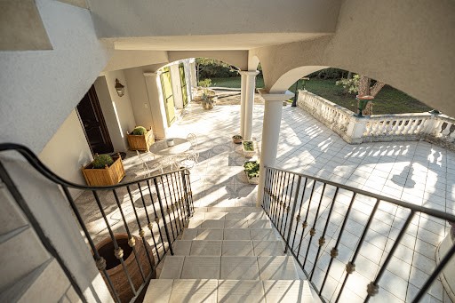
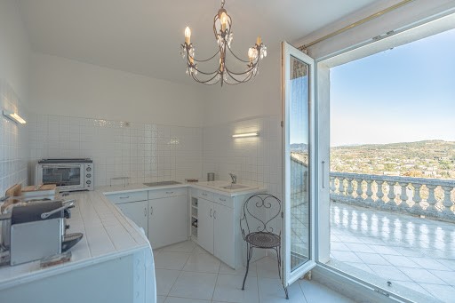
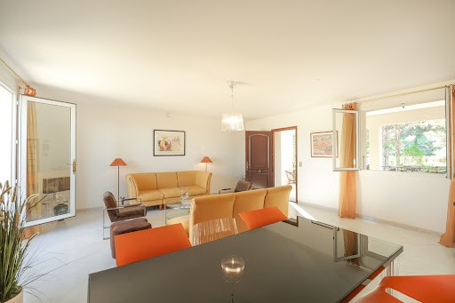
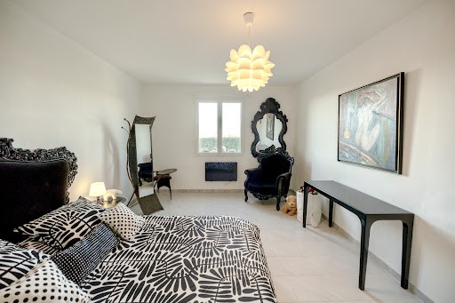
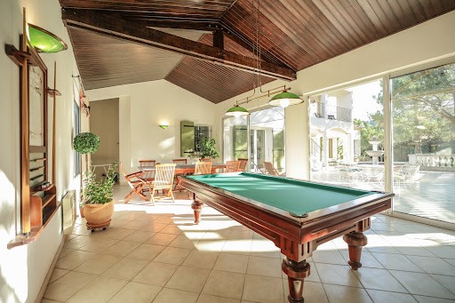
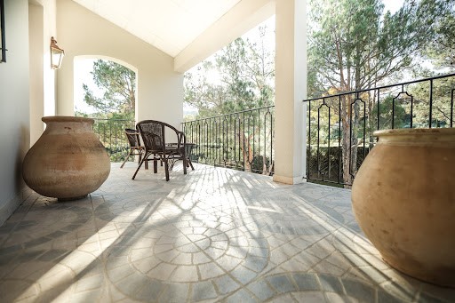
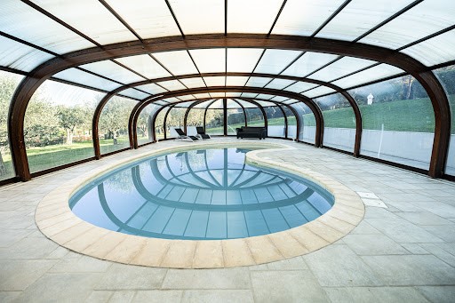
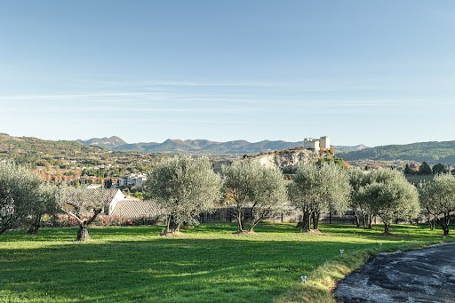
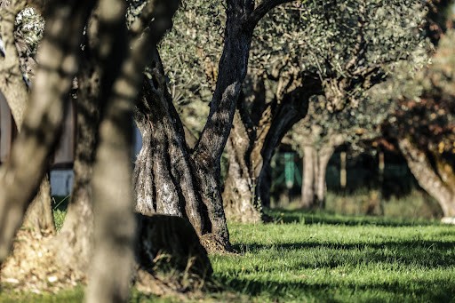
Véritable bulle de paradis pour amoureux de panoramas aux accents de Provence, cette propriété unique bénéficie d'une situation idyllique. Nichée au sommet d'une colline, en position dominante, vous serez séduits par son imprenable vue sur l'incontournable et très prisée ville de Vaison-la-Romaine , sa Cité Médiévale, son château, les vignobles et les collines environnantes.
Située non loin du centre-ville dont vous apprécierez sa vie locale, son marché, ses festivités, cette villa est édifiée sur un terrain entièrement clos de 4800 m2, dans un environnement d'un calme absolu.
Au coeur de la propriété, parmi une vingtaine d'oliviers aux formes sculpturales, se dresse un majestueux tilleul, tandis qu'une piscine de forme libre, source de fraicheur à la belle saison se déploie en toute élégance, invitant à la détente. Un cabanon, discret et fonctionnel, abrite le matériel de jardin.
Offrant 650 m2 de surface totale, annexes incluses, conférant à ce bien un potentiel infini, hors normes et forte de ses 15 pièces dont 6 chambres, cette perle rare sans nuisance offre un cadre de vie enchanteur pour profiter de la douceur de vivre dans le Midi de la France.
Cette maison de famille est actuellement aménagée en une habitation principale de 240 m2 habitables environ, en un logement de 130 m2 habitables , tous deux de plain pied et pouvant être communicants entre eux, ainsi qu'en un appartement de 100 m2 habitables ; chaque partie bénéficiant d'entrées indépendantes.
Cette configuration d'une grande flexibilité est aisément modulable, selon vos besoins, en 1, 2 ou 3 logements totalement autonomes, pour aménager votre « Home Sweet Home », accueillir votre famille multi-générationnelle, vos amis ou créer une activité d'accueil locative saisonnière lucrative et fructueuse, dans le confort et l'intimité totale.
Dans le logis principal, son architecture intérieure moderne et intemporelle se révèle par des lignes sobres qui constituent un cadre privilégié pour une décoration qui s'adapte aisément aux styles les plus contemporains comme aux lignes classiques, permettant ainsi une interprétation infinie de l'élégance.
Matériaux nobles et raffinés sont au rendez-vous: marbre au sol dans toutes les pièces, robinetterie Horus, portes en chêne ...
À chaque fenêtre et baie vitrée, une vue enchanteresse imprenable telle un tableau s'offrera à vous.
Vous serez charmés par son espace de réception lumineux et spacieux de plus de 68 m2, ouvert sur une des terrasses extérieures, son élégante cheminée en marbre invitant à la convivialité, son salon / bibliothèque, bel espace de détente à la vue inspirante, sa suite parentale baignée de lumière de 49 m2 avec salle de bain et dressing, sa cuisine aménagée Gaudin, sa véranda de 36 m2 actuellement agencée en salle de billard, promesse de bons souvenirs et moments partagés.
Une vaste terrasse au dernier étage, avec sa vue à coupe le souffle, incarne le point d'orgue de ce bien , offrant un spectacle vivant unique et privilégié.
Des espaces fonctionnels et bien pensés tels que dressing à chaque niveau, buanderies, bureaux, pièces de rangement / stockage complètent cette demeure pour répondre à tous vos besoins.
Deux garages de 18 et 99 m2 pourront accueillir au moins cinq véhicules, complétés par des stationnements extérieurs, offrant ainsi une capacité de stationnement optimal.
N'hésitez pas à contacter Anne Beliando au ... pour obtenir davantage d'informations sur cette propriété unique ou pour organiser une visite. Un dossier photos et une vidéo par drône sont à votre disposittion sur demande. Nous serons ravis de répondre à toutes vos questions et de vous accompagner dans votre projet!
Les informations sur les risques auxquels ce bien est exposé sont disponibles sur le site Géorisques : ... EXPERTIMO est le leader français des réseaux dédiés aux mandataires expérimentés Are you dreaming of a property with a unique character benefiting from an exceptional location? ... A true bubble of paradise for lovers of panoramas with Provencal accents, this unique property benefits from an idyllic location. Nestled at the top of a hill, in a dominant position, you will be seduced by its breathtaking view of the unmissable and highly prized town of Vaison-la-Romaine, its Medieval City, its castle, the vineyards and the surrounding hills. Located not far from the city center where you will appreciate its local life, its market, its festivities, this villa is built on a fully enclosed plot of 4800 m2, in an environment of absolute calm. At the heart of the property, among about twenty olive trees with sculptural shapes, stands a majestic lime tree, while a free-form swimming pool, a source of freshness in the summer months, unfolds elegantly, inviting you to relax. A discreet and functional shed houses the garden equipment. Offering 650 m2 of total surface area, annexes included, giving this property infinite potential, exceptional and with its 15 rooms including 6 bedrooms, this rare pearl without nuisance offers an enchanting living environment to enjoy the sweetness of life in the South of France. This family home is currently converted into a main residence of approximately 240 m2 of living space, into a 130 m2 dwelling, both on one level and able to communicate with each other, as well as into an apartment of 100 m2 of living space; each part having independent entrances. This highly flexible configuration can easily be adapted to your needs, into 1, 2 or 3 fully independent accommodations, to create your 'Home Sweet Home', welcome your multi-generational family, your friends or create a lucrative and profitable seasonal rental accommodation business, in total comfort and privacy. In the main building, its modern and timeless interior architecture is revealed by sober lines which constitute a privileged framework for a decoration which adapts easily to the most contemporary styles as well as to classic lines, thus allowing an infinite interpretation of elegance. Noble and refined materials are present: marble on the floor in all the rooms, Horus taps, oak doors... From each window and bay window, an enchanting, breathtaking view like a painting will be offered to you. You will be charmed by its bright and spacious reception area of over 68 m2, opening onto one of the outdoor terraces, its elegant marble fireplace inviting conviviality, its lounge/library, a beautiful relaxation area with an inspiring view, its master suite bathed in light of 49 m2 with bathroom and dressing room, its fitted Gaudin kitchen, its 36 m2 veranda currently arranged as a billiard room, a promise of good memories and shared moments. A vast terrace on the top floor, with its breathtaking view, embodies the highlight of this property, offering a unique and privileged live spectacle. Functional and well-designed spaces such as dressing rooms on each level, laundry rooms, offices, storage rooms complete this home to meet all your needs. Two garages of 18 and 99 m2 will be able to accommodate at least five vehicles, supplemented by outdoor parking spaces, thus offering optimal parking capacity. To discover this unique property and discover its full potential, do not hesitate to contact Anne Beliando at ... for more information or to organize a visit. We will be happy to answer all your questions and assist you in your project! Information on the risks to which this property is exposed is available on the Géorisques website: ... EXPERTIMO est le leader français des réseaux dédiés aux mandataires expérimentés