КАРТИНКИ ЗАГРУЖАЮТСЯ...
Дом (Продажа)
Ссылка:
EDEN-T105064347
/ 105064347
Ссылка:
EDEN-T105064347
Страна:
IT
Город:
Olbia
Почтовый индекс:
07026
Категория:
Жилая
Тип сделки:
Продажа
Тип недвижимости:
Дом
Площадь:
600 м²
Участок:
700 м²
Комнат:
10
Спален:
5
Ванных:
5
Этаж:
3
Парковка:
1
Гараж:
1
Лифт:
Да
Домофон:
Да
Сигнализация:
Да
Консьерж:
Да
Бассейн:
Да
Кондиционер:
Да
Балкон:
Да
Терасса:
Да
Интернет:
Да
Спутниковая тарелка:
Да
Посудомоечная машина:
Да
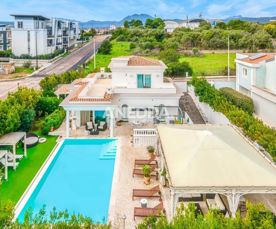
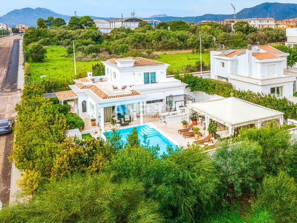
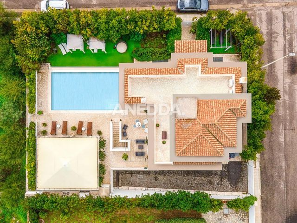
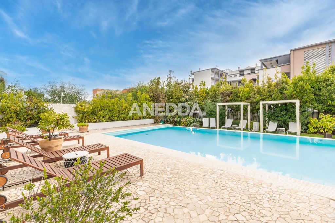
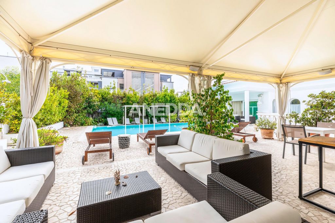
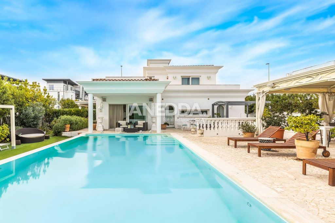
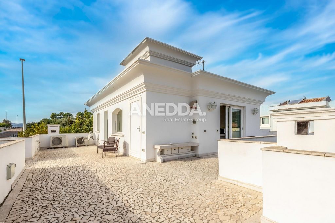
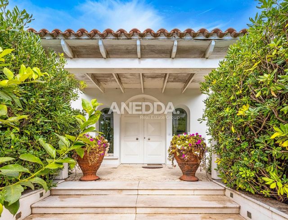
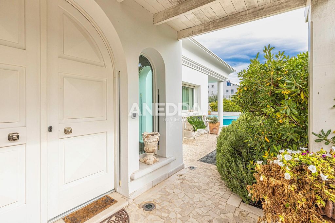
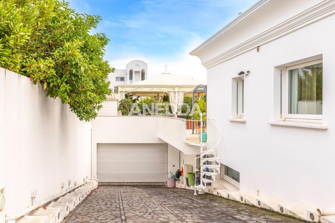
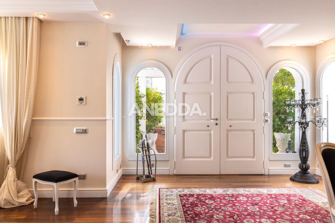
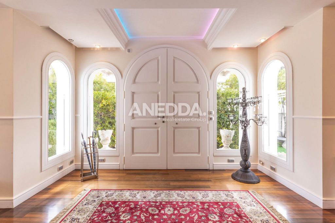
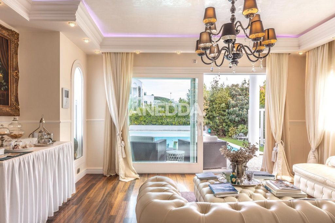
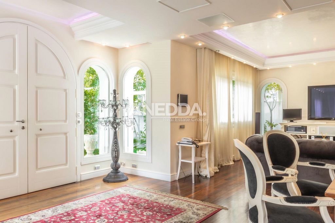
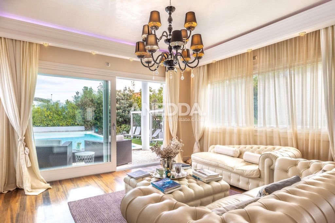
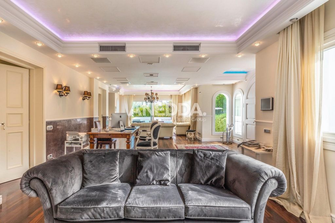
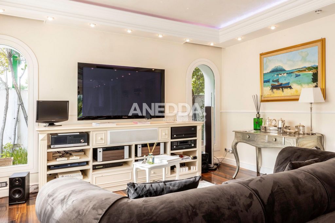
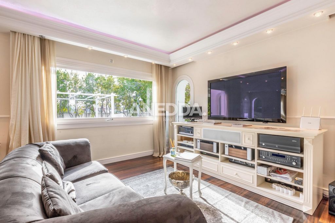
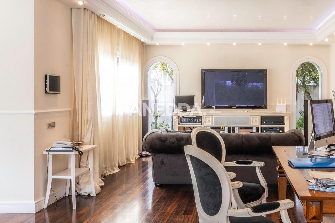
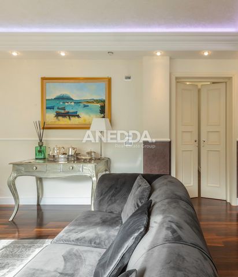
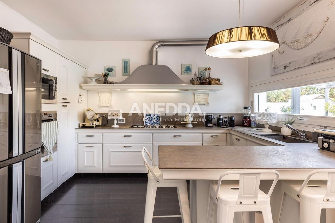
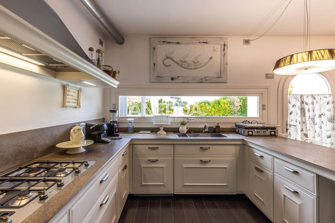
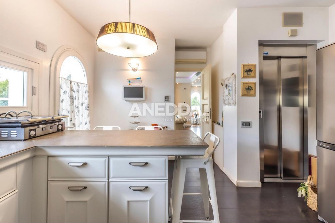
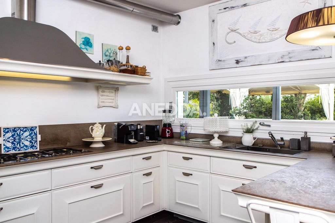
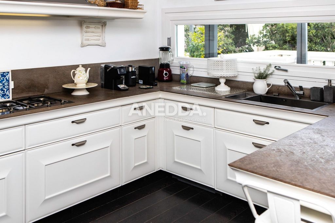
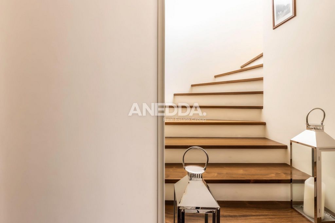
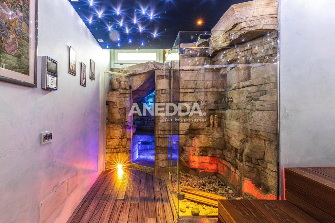
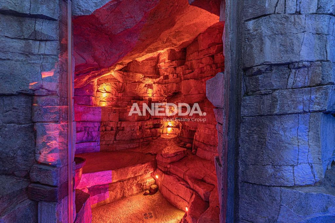
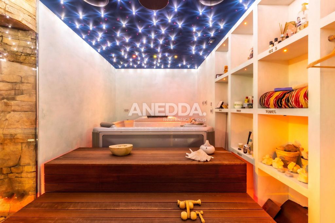
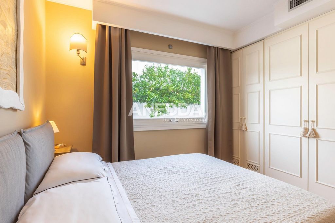
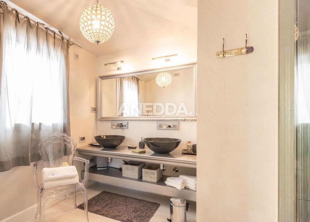
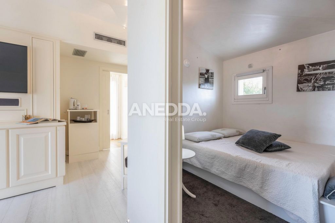
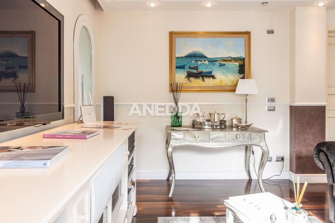
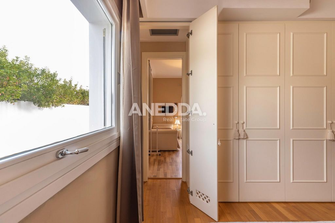
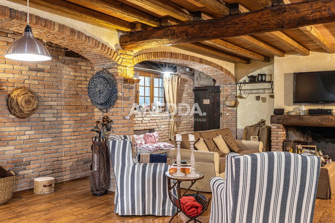
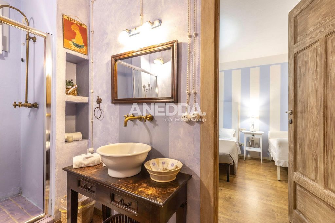
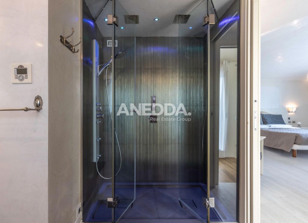
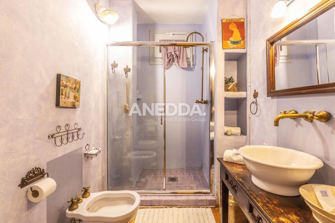
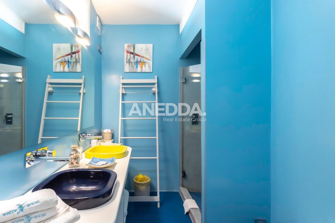
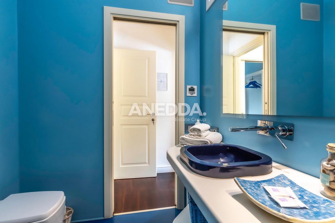
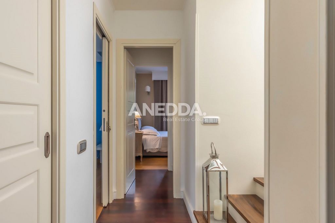
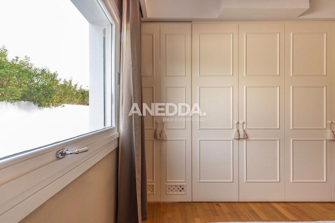
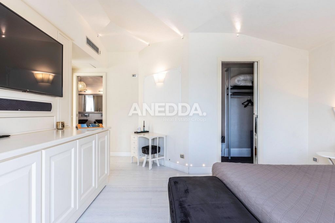
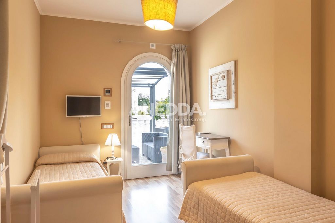
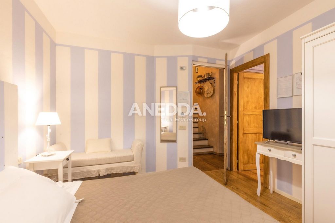
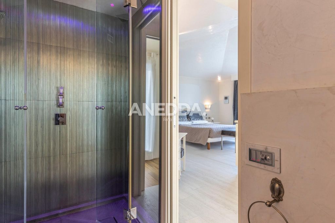
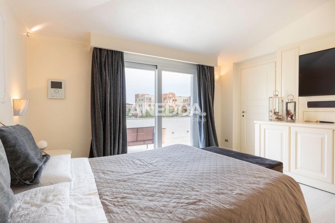
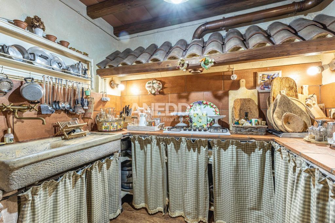
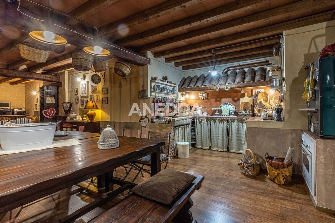
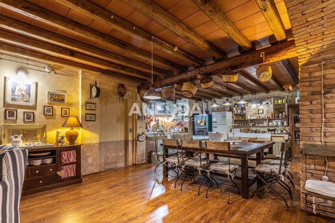
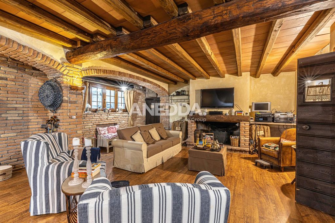
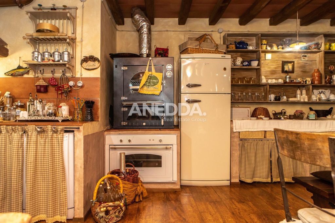
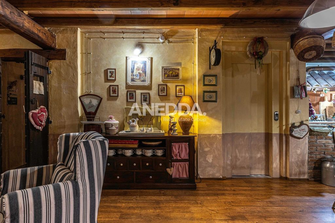
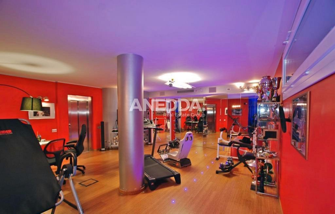
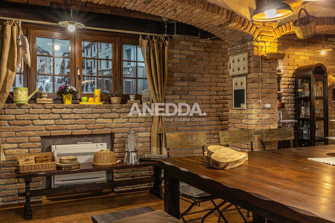
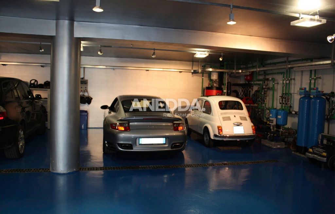
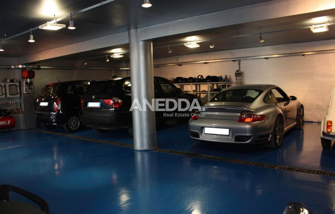
Features:
- Guest Suites
- Garden
- Dishwasher
- Alarm
- Balcony
- Terrace
- Parking
- Satellite TV
- Lift
- Air Conditioning
- Security
- Fitness Center
- Sauna
- Internet
- Garage
- Intercom
- Pool Outdoor
- Steam Room Показать больше Показать меньше Benvenuti ad Olbia: vi presentiamo una villa straordinaria, una perla architettonica di circa 600 mq distribuiti su tre livelli, unica nel suo genere. Ogni ambiente racconta una storia di eleganza e raffinatezza, frutto di un attento studio dei dettagli e di un’illuminazione scenografica che esalta sia gli spazi interni che quelli esterni. Sul piano terra, una spaziosa cucina affacciata sulla piscina e sul rigoglioso giardino si apre verso una zona gazebo realizzata in ferro battuto, estesa su 60 mq e dotata di tende e chiusure invernali. La sala da pranzo, altrettanto raffinata e curata in ogni particolare, si estende per circa 60 mq, creando il perfetto connubio tra stile e funzionalità. Completano questo piano due eleganti camere da letto, ognuna con il proprio bagno, e un pratico locale tecnico adiacente alla cucina destinato alla lavanderia. Il piano superiore ospita l’ampia camera padronale, un’oasi di comfort dotata di un bagno privato con doppia doccia emozionale e di un elegante guardaroba di 7 mq. Un grande terrazzo avvolge la camera su tre lati, offrendo una vista incantevole sul giardino, sulla piscina e sul vialetto d’ingresso, ideale per momenti di relax all’aria aperta. Nel piano interrato, l’atmosfera si trasforma in un’accogliente area ludico-ricreativa. Oltre 70 mq di taverna in stile toscano/rustico vi accolgono con una cucina tradizionale, un forno a legna, un imponente tavolo in legno, un megaschermo e un salotto raffinato. Un’ulteriore sala adiacente, climatizzata per custodire pregiati vini, completa questo spazio. Inoltre, il piano interrato offre un bagno e una camera in stile rustico, un piccolo studio, una camera con bagno riservata al personale e una palestra attrezzata di circa 50 mq che conduce a una spa esclusiva. Quest’ultima comprende un bagno turco con cromoterapia, una doccia emozionale e una spaziosa vasca idromassaggio per cinque persone, arricchita da impianti audio, un suggestivo cielo stellato con LED Swarovski e moderne installazioni in fibra ottica. La comodità e il lusso si riflettono anche nei dettagli tecnici: ogni piano è servito da un ascensore Kone di alta gamma con due fermate per piano. Un corridoio dotato di porta antincendio conduce al garage di 110 mq, caratterizzato da rivestimenti murali in colore acciaio, pavimento resinato, portellone elettrico basculante e una rampa carrabile larga 4 metri. Infine, un progetto di ampliamento, già presentato, prevede l’incremento della volumetria al piano superiore per la realizzazione di una seconda suite, a sottolineare il potenziale evolutivo di questa dimora. A completare questa residenza esclusiva troviamo il comfort del riscaldamento a pavimento, il raffreddamento a pompa di calore ad alta efficienza e un sofisticato impianto tecnologico che integra domotica avanzata, sistemi di sicurezza all’avanguardia e un video sorveglianza integrale. Questa proprietà rappresenta un’opportunità irripetibile per chi cerca il massimo del lusso e dell’eleganza, in una location incantevole come Olbia.
Features:
- Guest Suites
- Garden
- Dishwasher
- Alarm
- Balcony
- Terrace
- Parking
- Satellite TV
- Lift
- Air Conditioning
- Security
- Fitness Center
- Sauna
- Internet
- Garage
- Intercom
- Pool Outdoor
- Steam Room Vítejte v Olbii: představujeme mimořádnou vilu, architektonickou perlu o rozloze asi 600 metrů čtverečních rozloženou na třech úrovních, jedinečnou svého druhu. Každá místnost vypráví příběh elegance a rafinovanosti, který je výsledkem pečlivého studia detailů a scénografického osvětlení, které obohacuje vnitřní i venkovní prostory. V přízemí se prostorná kuchyň s výhledem na bazén a svěží zahradu otevírá do altánu z tepaného železa, který se rozkládá na ploše více než 60 metrů čtverečních a je vybaven závěsy a zimními uzávěry. Jídelna, stejně rafinovaná a s důrazem na každý detail, se rozkládá na ploše asi 60 metrů čtverečních a vytváří dokonalou kombinaci stylu a funkčnosti. Toto patro doplňují dvě elegantní ložnice, každá s vlastní koupelnou, a praktická technická místnost sousedící s kuchyní na prádelnu. V horním patře se nachází velká hlavní ložnice, oáza pohodlí s vlastní koupelnou s dvojitou emocionální sprchou a elegantní šatní skříní o rozloze 7 metrů čtverečních. Velká terasa obepíná místnost ze tří stran a nabízí okouzlující výhled do zahrady, na bazén a příjezdovou cestu, ideální pro chvíle odpočinku pod širým nebem. V suterénu se atmosféra promění v příjemnou rekreační-rekreační oblast. Více než 70 metrů čtverečních taverny v toskánském / rustikálním stylu vás přivítá tradiční kuchyní, pecí na dřevo, impozantním dřevěným stolem, velkou obrazovkou a rafinovaným obývacím pokojem. Tento prostor doplňuje další přilehlá místnost, klimatizovaná pro skladování kvalitních vín. Kromě toho suterén nabízí koupelnu a ložnici v rustikálním stylu, malou pracovnu, ložnici s koupelnou vyhrazenou pro personál a vybavenou posilovnu o rozloze cca 50 metrů čtverečních, která vede do exkluzivních lázní. Ten zahrnuje tureckou lázeň s chromoterapií, emocionální sprchu a prostornou vířivou vanu pro pět osob, obohacenou o zvukové systémy, sugestivní hvězdnou oblohu s LED diodami Swarovski a moderní instalace z optických vláken. Komfort a luxus se odrážejí i v technických detailech: každé patro je obsluhováno špičkovým výtahem Kone se dvěma zastávkami na každém patře. Chodba s protipožárními dveřmi vede do garáže o rozloze 110 metrů čtverečních, která se vyznačuje ocelovými obklady stěn, podlahou potaženou pryskyřicí, výklopnými elektrickými zadními dveřmi a 4 metry širokou příjezdovou rampou. A konečně, již představený projekt rozšíření počítá se zvětšením objemu v horním patře pro výstavbu druhého apartmá, aby se podtrhl evoluční potenciál této rezidence. K dotvoření této exkluzivní rezidence najdeme komfort podlahového vytápění, vysoce účinné chlazení tepelným čerpadlem a sofistikovaný technologický systém, který integruje pokročilou domácí automatizaci, špičkové bezpečnostní systémy a integrovaný video dohled. Tato nemovitost představuje jedinečnou příležitost pro ty, kteří hledají maximální luxus a eleganci v okouzlující lokalitě, jako je Olbia.
Features:
- Guest Suites
- Garden
- Dishwasher
- Alarm
- Balcony
- Terrace
- Parking
- Satellite TV
- Lift
- Air Conditioning
- Security
- Fitness Center
- Sauna
- Internet
- Garage
- Intercom
- Pool Outdoor
- Steam Room Welcome to Olbia: we present an extraordinary villa, an architectural pearl of about 600 square meters distributed on three levels, unique in its kind. Each room tells a story of elegance and refinement, the result of a careful study of details and scenographic lighting that enhances both indoor and outdoor spaces. On the ground floor, a spacious kitchen overlooking the pool and the lush garden opens onto a gazebo area made of wrought iron, extending over 60 square meters and equipped with curtains and winter closures. The dining room, equally refined and with attention to every detail, extends for about 60 square meters, creating the perfect combination of style and functionality. This floor is completed by two elegant bedrooms, each with its own bathroom, and a practical technical room adjacent to the kitchen for the laundry. The upper floor houses the large master bedroom, an oasis of comfort with a private bathroom with double emotional shower and an elegant wardrobe of 7 square meters. A large terrace wraps around the room on three sides, offering an enchanting view of the garden, the pool and the driveway, ideal for relaxing moments in the open air. In the basement, the atmosphere is transformed into a welcoming recreational-recreational area. Over 70 square meters of Tuscan/rustic style tavern welcome you with a traditional kitchen, a wood-burning oven, an imposing wooden table, a large screen and a refined living room. A further adjacent room, air-conditioned to store fine wines, completes this space. In addition, the basement offers a rustic-style bathroom and bedroom, a small study, a bedroom with bathroom reserved for staff and an equipped gym of about 50 square meters that leads to an exclusive spa. The latter includes a Turkish bath with chromotherapy, an emotional shower and a spacious whirlpool tub for five people, enriched by sound systems, a suggestive starry sky with Swarovski LEDs and modern fiber optic installations. Comfort and luxury are also reflected in the technical details: each floor is served by a top-of-the-range Kone elevator with two stops per floor. A corridor with a fire door leads to the 110 sqm garage, characterized by steel-colored wall coverings, resin-coated flooring, tilting electric tailgate and a 4-meter wide driveway ramp. Finally, an expansion project, already presented, provides for the increase in the volume on the upper floor for the construction of a second suite, to underline the evolutionary potential of this residence. To complete this exclusive residence we find the comfort of underfloor heating, high-efficiency heat pump cooling and a sophisticated technological system that integrates advanced home automation, cutting-edge security systems and integral video surveillance. This property represents a unique opportunity for those looking for the utmost luxury and elegance, in an enchanting location like Olbia.
Features:
- Guest Suites
- Garden
- Dishwasher
- Alarm
- Balcony
- Terrace
- Parking
- Satellite TV
- Lift
- Air Conditioning
- Security
- Fitness Center
- Sauna
- Internet
- Garage
- Intercom
- Pool Outdoor
- Steam Room