168 092 398 RUB
КАРТИНКИ ЗАГРУЖАЮТСЯ...
Марсель 7-й округ - Квартира на продажу
168 092 398 RUB
Квартира (Продажа)
Ссылка:
EDEN-T104985283
/ 104985283
Ссылка:
EDEN-T104985283
Страна:
FR
Город:
Marseille 7eme
Почтовый индекс:
13007
Категория:
Жилая
Тип сделки:
Продажа
Тип недвижимости:
Квартира
Площадь:
150 м²
Участок:
175 м²
Комнат:
4
Спален:
3
Ванных:
1
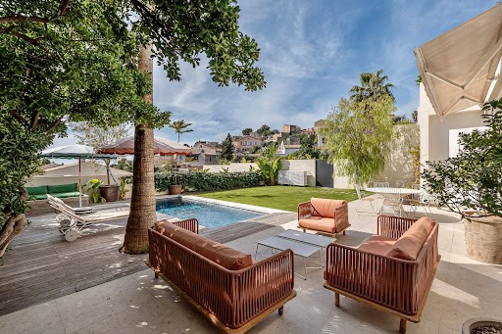
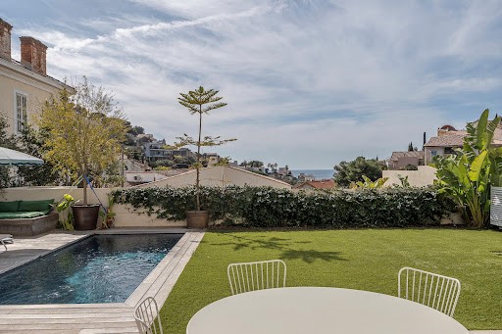
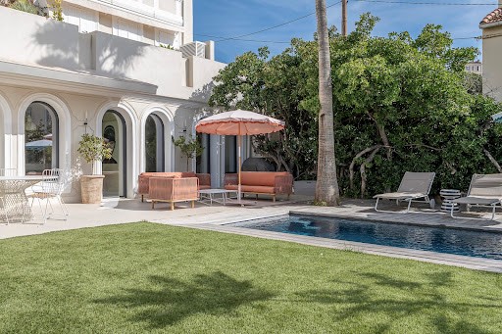
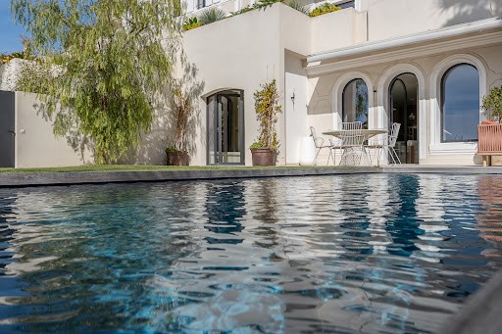
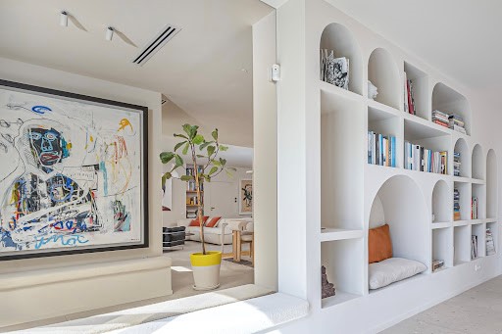
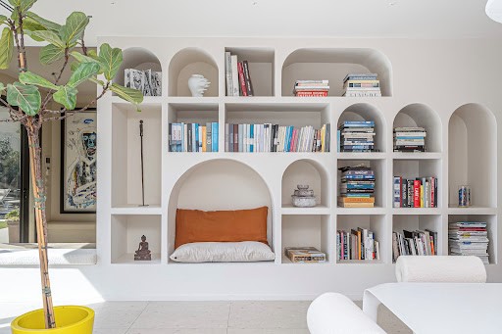
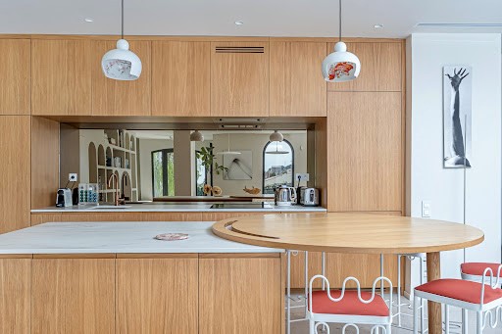
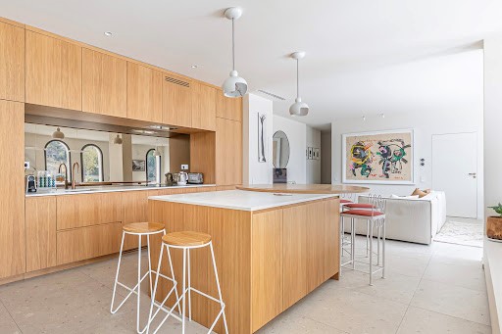
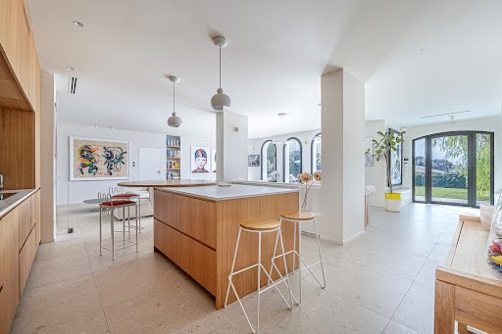
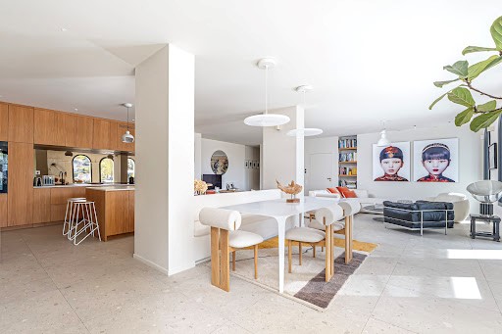
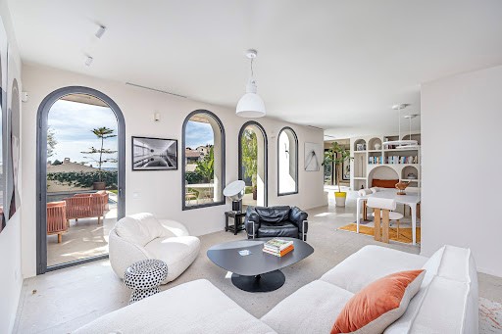
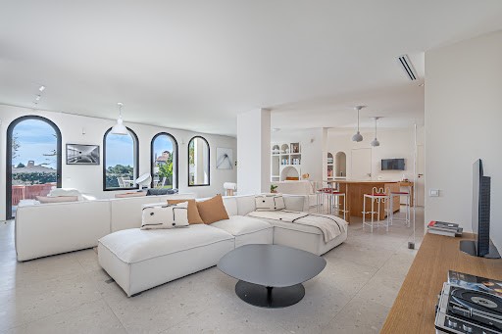
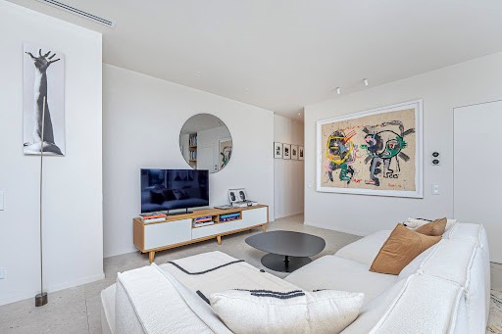
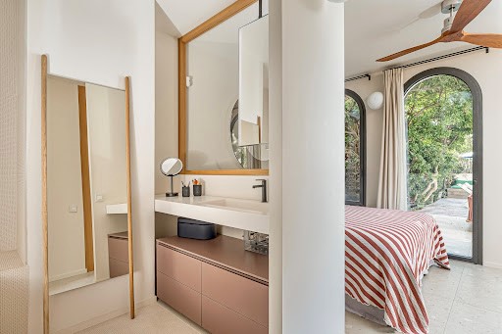
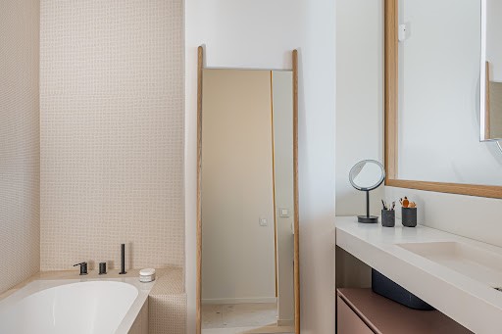
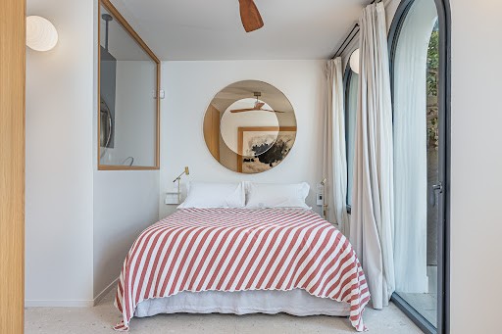
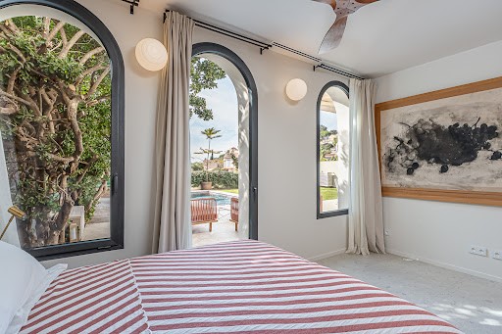
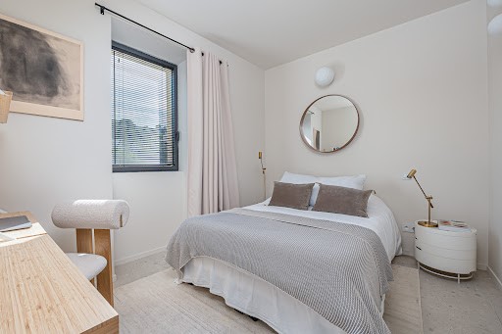
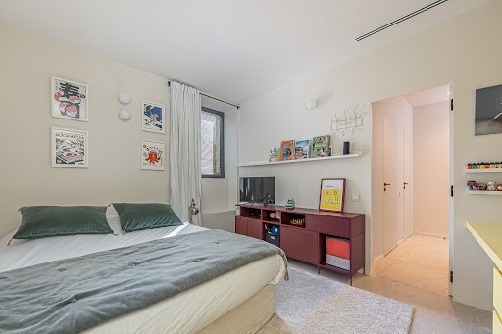
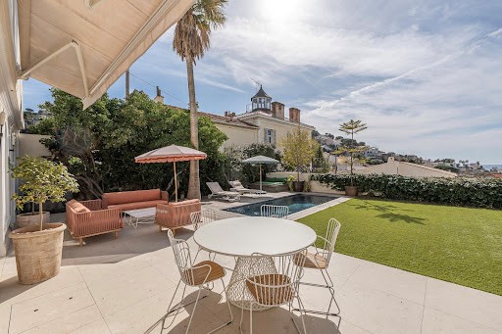
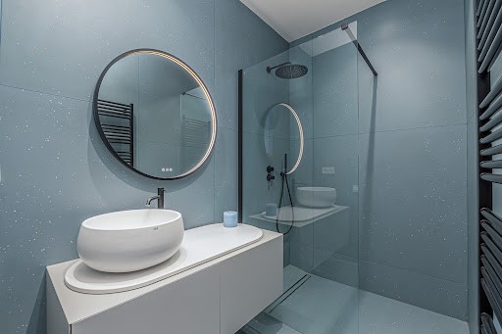
Occupying the ground-floor garden wing, behind a façade punctuated by 7 arches, this 150m² architect-designed apartment feels like a home, accessible via its 175m² south-facing garden offering a radiant view of the sea and the valley.
Outside, everything invites relaxation. The garden – landscaped just enough to preserve the view and privacy – features a dining area around the barbecue, a lounge corner under the parasol, a sunbathing area by the pool, and a patch of lawn bordered by jasmine plants.
Inside, the decor focuses on the simplicity of light tones, with a range of whites enhanced by honey oak, reflected in smoky mirrors. This chic and minimalist atmosphere highlights the details: carefully chosen lighting, luxurious fabrics, rounded niches, shelves, and custom-designed furniture.
The glass door opens onto a hallway flanked on both sides by built-in seating covered with boucle wool. Here, a custom bronze-finish mirror reflects the large painting opposite it and adds depth to the entrance. Continuing on, a bookshelf has been designed to echo the arches of the façade and runs along the living area, which is fully open to the garden through 6 large openings that let light flood in. On this side, the kitchen – poetically complemented by a round dining island – occupies the back wall and opens naturally to the dining area. Two doors conceal a pantry-laundry room filled with full-height storage and guest toilets.
The double living room is located on the other side, sometimes serving as an intimate TV lounge, sometimes as a reception room with a view. It extends into the sleeping area, which includes a cozy master bedroom with a view, opening onto the garden, and two other bedrooms sharing a pastel-colored bathroom. In the center, dual-entry toilets serve the entire sleeping area.
In the garden’s buffer zone, a terrace visually extends the cream-colored floor from inside to create a seamless indoor-outdoor effect.
Two secure parking spaces within the property complete this impeccable property.
The life of Palazzo, in Marseille!
3.06% agency fees payable by the buyer. MDT 621. Показать больше Показать меньше Située dans une ruelle confidentielle et facile d’accès du Roucas Blanc, cette magnifique bâtisse du XIXe siècle d’inspiration vénitienne a été entièrement restructurée pour donner jour à 6 logements d’exception blottis dans un cadre enchanteur.
Occupant le rez-de-jardin de l’aile droite, derrière une façade percée de 7 arches, cet appartement d’architecte de 150m2 se vit comme une maison à laquelle l’on accède par son jardin plein Sud de 175m2 offrant une vue radieuse sur la mer et le vallon.
A l’extérieur, tout invite au farniente. Le jardin – végétalisé juste ce qu’il faut pour préserver la vue et l’intimité – abrite un espace repas autour du barbecue, un coin lounge sous le parasol, une plage de bronzage au bord de la piscine et un carré de pelouse bordé de jasmins.
A l’intérieur, la décoration mise sur la sobriété des teintes claires et se décline dans un camaïeu de blancs rehaussés de chêne miel se reflétant dans des miroirs fumés. Cette atmosphère chic et épurée met en valeur les détails: luminaires soigneusement choisis, étoffes nobles, niches arrondies, étagères et meubles dessinés sur mesure.
La porte vitrée s’ouvre sur un dégagement souligné de part et d’autre par des assises maçonnées coiffées de laine bouclette. Ici, un miroir finition bronze sur mesure reflète l’immense tableau qui lui fait face et donne de la profondeur à l’entrée. Dans son prolongement, une bibliothèque a été dessinée en écho aux arches de la façade et longe la pièce de vie, entièrement ouverte sur le jardin par 6 belles ouvertures laissant partout s’inviter la lumière. De ce côté, la cuisine – poétiquement flanquée d’un ilot dinatoire arrondi – occupe le mur du fond et ouvre naturellement sur le coin repas. Deux portes cachent un cellier-buanderie regorgeant de rangements toute hauteur et des toilettes invités.
Le double salon prend place de l’autre côté, tantôt salon-télé intimiste, tantôt salon-réception face à la vue. Il se prolonge par le coin nuit abritant une master chaleureuse avec vue, ouverte sur le jardin, et deux autres chambres se partageant une salle d’eau pastel. Au centre, des toilettes à double entrée profitent à l’ensemble de la partie nuit.
En zone tampon du jardin, une terrasse prolonge visuellement le sol crème de l’intérieur dans un effet dedans-dehors.
Deux places de parking sécurisées dans l’enceinte de la propriété complètent ce bien irréprochable.
La vie de Palazzo, à Marseille!
Honoraires de 3,06% à la charge de l'acquéreur. MDT 621. Located in a quiet and easily accessible alley of Roucas Blanc, this magnificent 19th-century Venetian-inspired building has been completely restructured to house 6 exceptional apartments, nestled in an enchanting setting.
Occupying the ground-floor garden wing, behind a façade punctuated by 7 arches, this 150m² architect-designed apartment feels like a home, accessible via its 175m² south-facing garden offering a radiant view of the sea and the valley.
Outside, everything invites relaxation. The garden – landscaped just enough to preserve the view and privacy – features a dining area around the barbecue, a lounge corner under the parasol, a sunbathing area by the pool, and a patch of lawn bordered by jasmine plants.
Inside, the decor focuses on the simplicity of light tones, with a range of whites enhanced by honey oak, reflected in smoky mirrors. This chic and minimalist atmosphere highlights the details: carefully chosen lighting, luxurious fabrics, rounded niches, shelves, and custom-designed furniture.
The glass door opens onto a hallway flanked on both sides by built-in seating covered with boucle wool. Here, a custom bronze-finish mirror reflects the large painting opposite it and adds depth to the entrance. Continuing on, a bookshelf has been designed to echo the arches of the façade and runs along the living area, which is fully open to the garden through 6 large openings that let light flood in. On this side, the kitchen – poetically complemented by a round dining island – occupies the back wall and opens naturally to the dining area. Two doors conceal a pantry-laundry room filled with full-height storage and guest toilets.
The double living room is located on the other side, sometimes serving as an intimate TV lounge, sometimes as a reception room with a view. It extends into the sleeping area, which includes a cozy master bedroom with a view, opening onto the garden, and two other bedrooms sharing a pastel-colored bathroom. In the center, dual-entry toilets serve the entire sleeping area.
In the garden’s buffer zone, a terrace visually extends the cream-colored floor from inside to create a seamless indoor-outdoor effect.
Two secure parking spaces within the property complete this impeccable property.
The life of Palazzo, in Marseille!
3.06% agency fees payable by the buyer. MDT 621.