33 146 716 RUB
КАРТИНКИ ЗАГРУЖАЮТСЯ...
Дом (Продажа)
11 к
3 сп
2 вн
участок 697 м²
Ссылка:
EDEN-T104297928
/ 104297928
Ссылка:
EDEN-T104297928
Страна:
CA
Город:
Blainville
Почтовый индекс:
J7C0T5
Категория:
Жилая
Тип сделки:
Продажа
Тип недвижимости:
Дом
Участок:
697 м²
Комнат:
11
Спален:
3
Ванных:
2
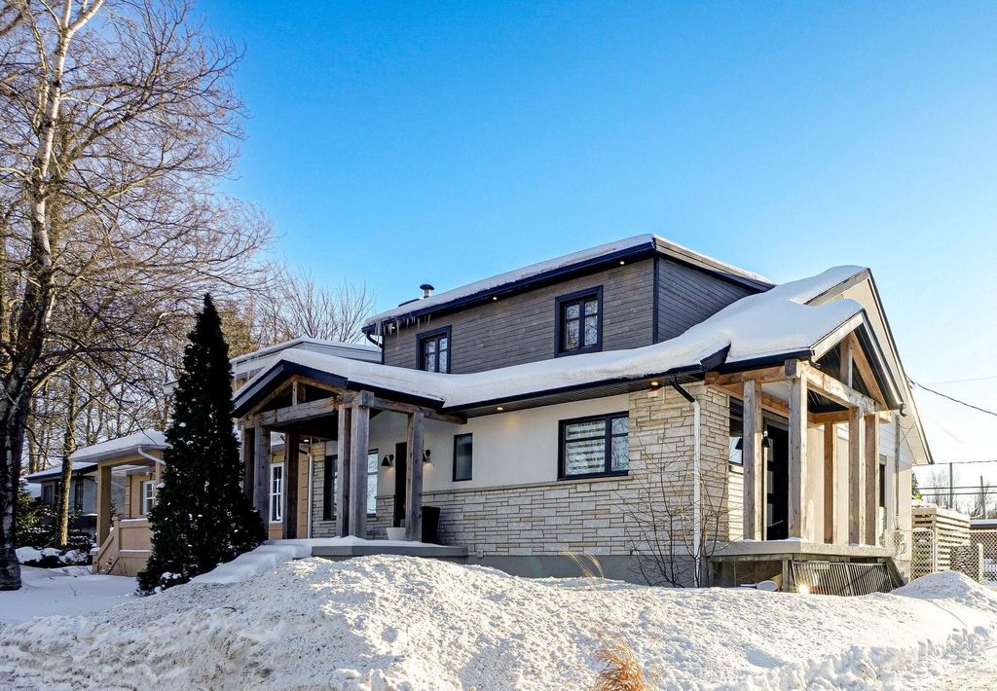
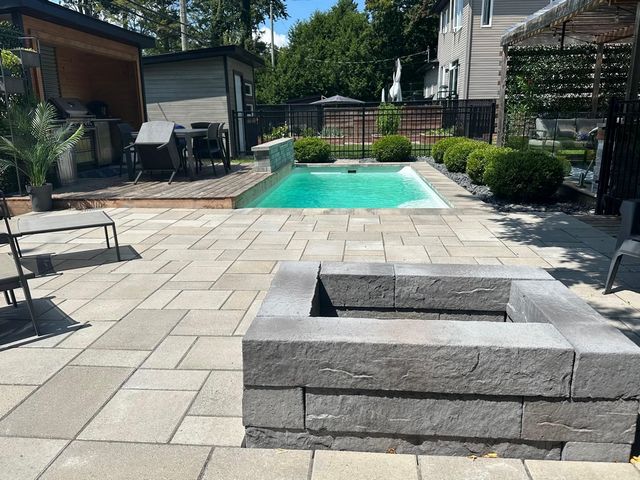
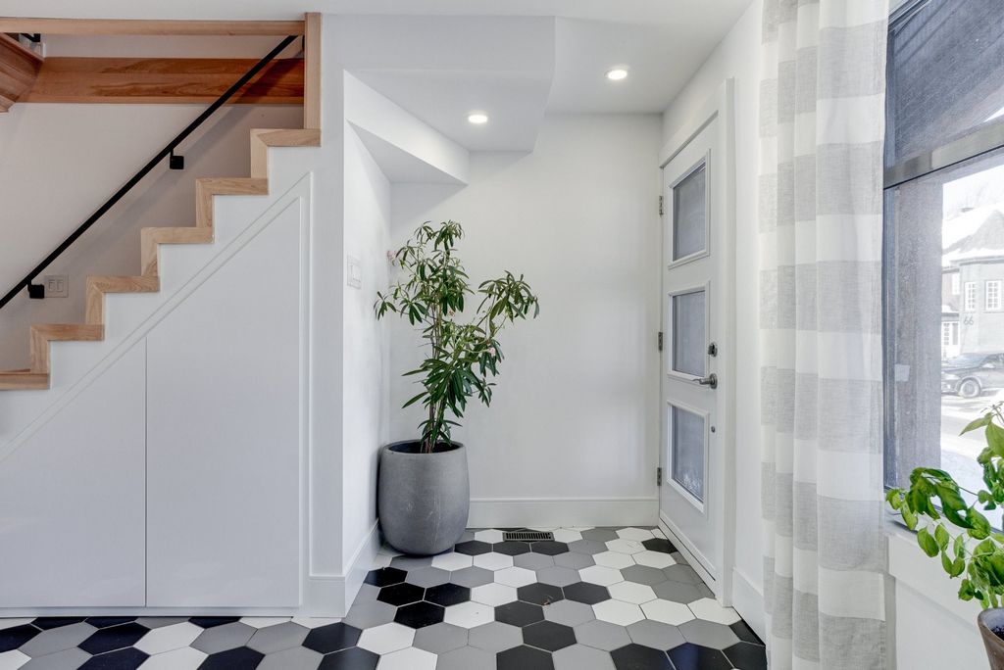
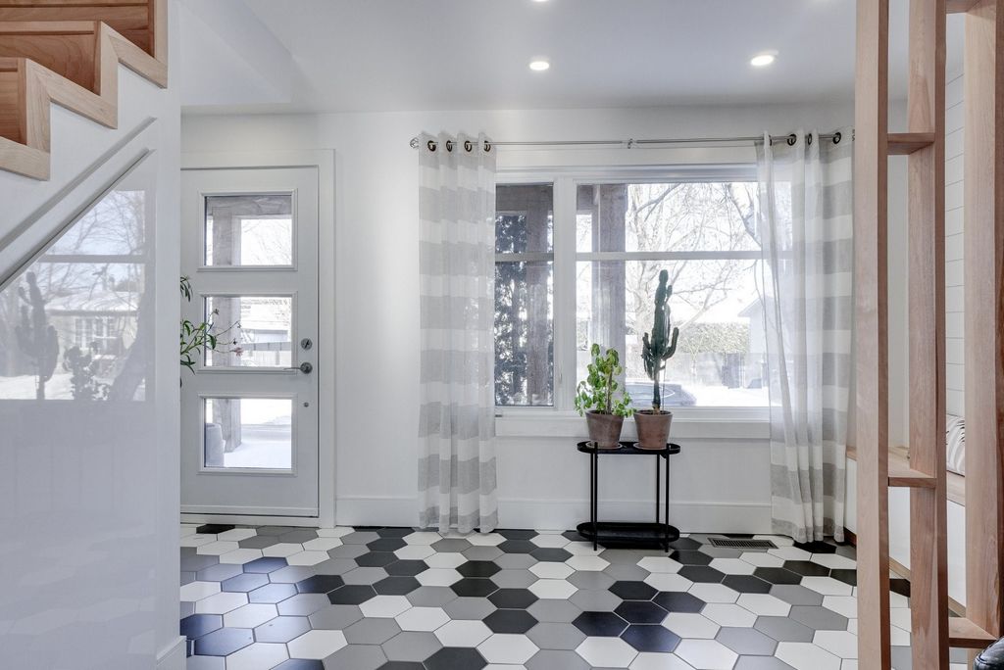
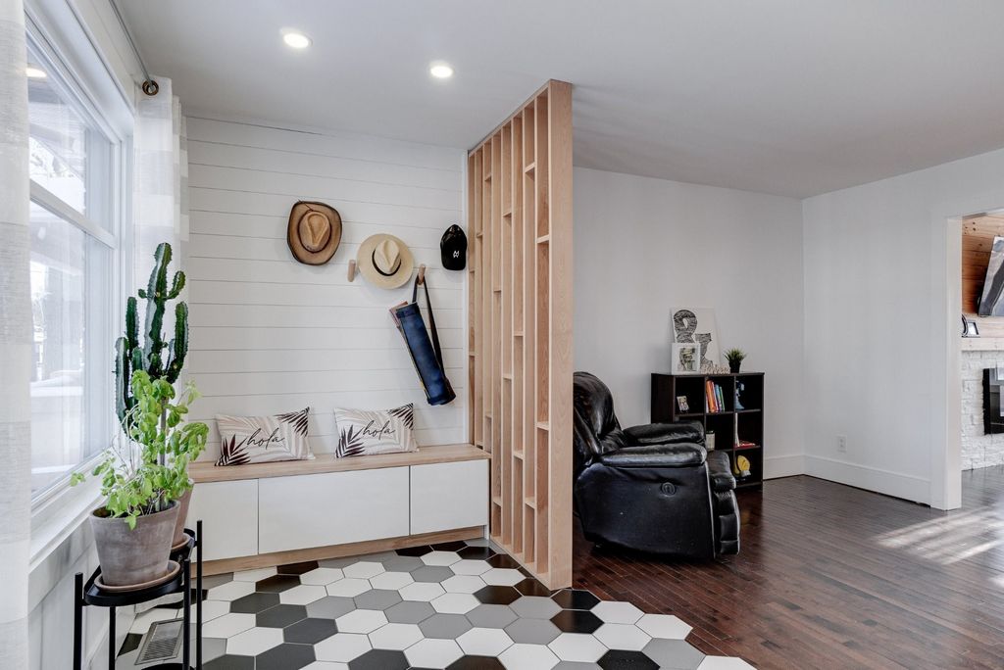
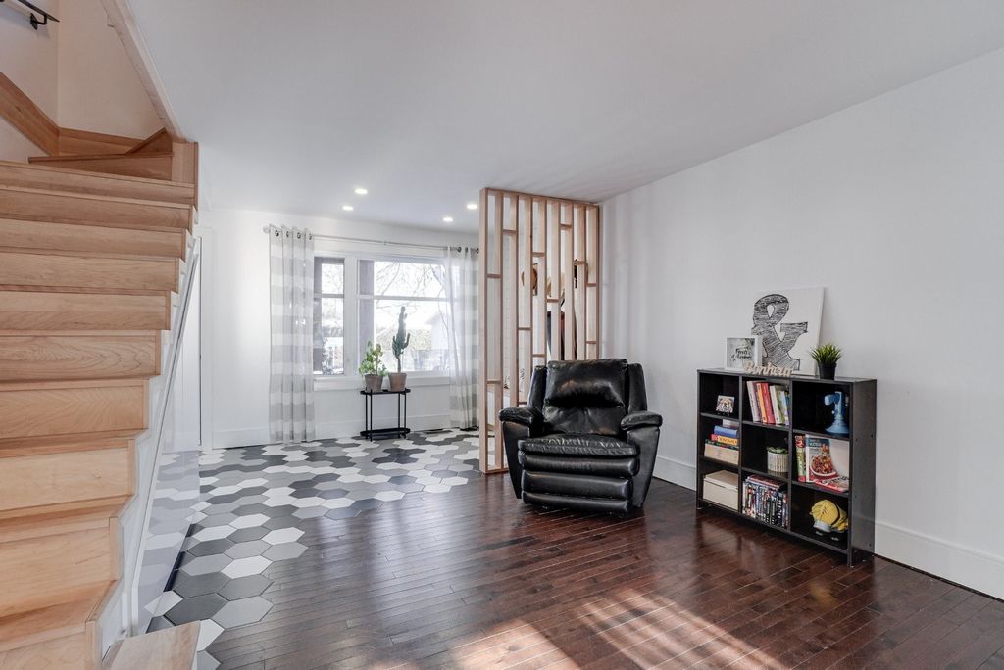
-Covered front balcony as well as a side balcony.
-Driveway for 4 cars.
-Fenced yard.
-Heated in-ground pool (10'x20' and 4.9 feet deep) with a waterfall.
-SPA.
-Two terrace areas and a wooden pergola.
-Gas fireplace "Firetrend."
-Covered outdoor kitchen with Napoleon cabinets and BBQ, mini fridge.
-Large lawn area with garden/vegetable boxes.
-Shed.Interior:-Large vestibule, beautiful windows - very bright, bench with storage, storage space under the stairs and a wooden partition wall.
-Sitting room adjacent to the vestibule and living room.
-Large open living room, superb windows overlooking the yard, wooden wall and stone mantel fireplace (electric fireplace). -Beautiful staircase with abundant windows providing access to the backyard and basement.
-Large kitchen with plenty of storage, two-tone cabinets, 5x5 foot island with breakfast counter, Quartz countertops, 'VIKING PROFESSIONAL' brand appliances included (Note: propane gas stove), stainless steel "Farmhouse" sink, ceramic backsplash, side door for access to the parking spaces.
-Large dining room adjacent to the kitchen, beautiful windows, very bright, double closet for storage.
-Bathroom/laundry room with ceramic shower and glass doors, unit with shower jets and rain showerhead. Washer/dryer area with bamboo countertop and storage cabinets.2nd Floor:-Open staircase with solid cherry wood steps.
-Open space used as an office.
-Large master bedroom with a large walk-in closet, concrete block-style feature wall, and a continuous wall concept with wooden ceiling.
-Relaxing bathroom with a freestanding oval bathtub, large vanity with storage, wooden wall with 2 niches and integrated lighting.
-Secondary bedroom with built-in bed space and a sitting area.
-3rd bedroom of good size with a walk-in closet.Basement:-Large unfinished basement, offering the opportunity to repurpose the space.Note that the stove, BBQ, and outdoor fireplace are connected to a rental propane tank. INCLUSIONS
Light fixtures, blinds, curtains, gas stove-refrigerator, dishwasher, and VIKING PROFESSIONAL range hood, propane outdoor fireplace, outdoor kitchen with NAPOLÉON cabinets and BBQ, mini fridge, SPA, pool heat pump, house heat pump, and garden boxes. EXCLUSIONS
Peronnal effects. Показать больше Показать меньше Superbe propriété dans un quartier paisible avec arbres matures adjacent au projet Fontainebleau et Chambéry. Cette propriété offre 3 chambres à coucher, 2 salles de bain et une salle d'eau. Grande cuisine refaite en 2022 avec électroménagers 'Viking'. Magnifique cour clôturée conçue pour le ''outdooring'' avec terrasse et pergola, espace cuisine extérieure incluant armoires Napoléon, BBQ Napoléon et mini frigo, piscine creusée chauffée de 10 x 20, espace jardin avec bacs pour jardiner. Stationnement pour 4 voitures. Secteur de choix à proximité des autoroutes 15, 640, 19, écoles, épiceries, pharmacies, cliniques, parcs, terrains de golf.Extérieur:
- Revêtement en acrylique, pierres et cèdre blanc de l'ouest
- Balcon en façade couvert ainsi que sur le côté de la maison.
- Entrée asphaltée pour 4 voitures.
- Cour clôturée.
- Piscine creusée chauffée de 10'x20' et 4.9 pieds de profondeur avec chute d'eau.
- SPA.
- Deux espaces terrasse et une pergola en bois. - Foyer au gaz ''Firetrend''
- Cuisine extérieur recouverte avec armoires et BBQ de marque Napoléon, mini frigo.
- Grand espace gazonné avec bacs pour jardinage/potager.
- Remise.Intérieur:
- Grand vestibule, belle fenestration - très lumineux, banc avec rangement, espace de rangement sous l'escalier et mur diviseur en bois.
- Boudoir adjacent au vestibule et salon.
- Grand salon ouvert, superbe fenestration donnant sur la cour, mur en bois et foyer avec manteau en pierres, foyer électrique. Bel escalier avec fenestration abondante donnant accès à la cour arrière et au sous-sol.
- Grande cuisine avec beaucoup de rangement, armoires 2 tons, îlot de 5x5 pieds avec comptoir lunch, comptoirs de Quartz, électroménagers de marque 'VIKING PROFESSIONAL' inclus (N.B. cuisinière au gaz propane), évier style ''Farmhouse'' en stainless, dosseret en céramique, porte donnant accès au côté de la maison.
- Grande salle à manger adjacente à la cuisine, belle fenestration, très lumineuse, garde-robe double pour rangement. - Salle de bain/lavage avec douche en céramique et portes de verre, unité avec jets de douche et pomme de pluie. Coin laveuse/ sécheuse avec comptoir en bambou et armoires pour rangement.2e Étage:
- Escalier ouvert avec marches en merisier massif.
- Espace ouvert servant de bureau.
- Grande chambre à coucher principale, avec grand 'walk-in', mur du fond style blocs de béton et concept de mur continu avec plafond en bois. - Salle de bain relaxante avec bain autoportant ovale, grande vanité avec rangement, mur de bois avec 2 alcôves et luminaires intégrés.
- Chambre secondaire avec espace lit encastré et espace salon.
- 3e chambre de bonne dimension avec garde-robe walk-in.Sous-sol:
- Grand sous-sol non-fini, donnant l'opportunité de lui donner une nouvelle vocation.* Prendre note que la cuisinière, le BBQ et le foyer extérieur sont relié au réservoir de propane en location. INCLUSIONS
Luminaires, stores, rideaux, réfrigérateur-cuisinière au gaz -lave-vaisselle et hotte de marque VIKING PROFESSIONAL, foyer extérieur au propane, cuisine extérieure avec armoires et BBQ de marque NAPOLÉON, mini-frigo, SPA, thermopompe de piscine, thermopompe maison et bacs de jardin. EXCLUSIONS
Effets personnels. Superb property in a peaceful neighborhood with mature trees, adjacent to Fontainebleau and Chambéry projects. This property offers 3 bedrooms, 2 bathrooms, and a powder room. Large kitchen renovated in 2022 with 'Viking' appliances included. Beautiful fenced yard designed for outdoor living with a terrace and pergola, outdoor kitchen area including Napoleon cabinets, Napoleon BBQ, and mini fridge, heated in-ground pool (10 x 20), garden space with planting boxes. Parking for 4 cars. Prime location near highways 15, 640, 19, schools, grocery stores, pharmacies, clinics, parks, and golf courses.-Acrylic siding, stones and western white cedar.
-Covered front balcony as well as a side balcony.
-Driveway for 4 cars.
-Fenced yard.
-Heated in-ground pool (10'x20' and 4.9 feet deep) with a waterfall.
-SPA.
-Two terrace areas and a wooden pergola.
-Gas fireplace "Firetrend."
-Covered outdoor kitchen with Napoleon cabinets and BBQ, mini fridge.
-Large lawn area with garden/vegetable boxes.
-Shed.Interior:-Large vestibule, beautiful windows - very bright, bench with storage, storage space under the stairs and a wooden partition wall.
-Sitting room adjacent to the vestibule and living room.
-Large open living room, superb windows overlooking the yard, wooden wall and stone mantel fireplace (electric fireplace). -Beautiful staircase with abundant windows providing access to the backyard and basement.
-Large kitchen with plenty of storage, two-tone cabinets, 5x5 foot island with breakfast counter, Quartz countertops, 'VIKING PROFESSIONAL' brand appliances included (Note: propane gas stove), stainless steel "Farmhouse" sink, ceramic backsplash, side door for access to the parking spaces.
-Large dining room adjacent to the kitchen, beautiful windows, very bright, double closet for storage.
-Bathroom/laundry room with ceramic shower and glass doors, unit with shower jets and rain showerhead. Washer/dryer area with bamboo countertop and storage cabinets.2nd Floor:-Open staircase with solid cherry wood steps.
-Open space used as an office.
-Large master bedroom with a large walk-in closet, concrete block-style feature wall, and a continuous wall concept with wooden ceiling.
-Relaxing bathroom with a freestanding oval bathtub, large vanity with storage, wooden wall with 2 niches and integrated lighting.
-Secondary bedroom with built-in bed space and a sitting area.
-3rd bedroom of good size with a walk-in closet.Basement:-Large unfinished basement, offering the opportunity to repurpose the space.Note that the stove, BBQ, and outdoor fireplace are connected to a rental propane tank. INCLUSIONS
Light fixtures, blinds, curtains, gas stove-refrigerator, dishwasher, and VIKING PROFESSIONAL range hood, propane outdoor fireplace, outdoor kitchen with NAPOLÉON cabinets and BBQ, mini fridge, SPA, pool heat pump, house heat pump, and garden boxes. EXCLUSIONS
Peronnal effects.