3 сп
КАРТИНКИ ЗАГРУЖАЮТСЯ...
Ссылка:
EDEN-T104009813
/ 104009813
Ссылка:
EDEN-T104009813
Страна:
AU
Город:
Kew
Почтовый индекс:
3101
Категория:
Жилая
Тип сделки:
Продажа
Тип недвижимости:
Дом
Участок:
912 м²
Спален:
6
Ванных:
3
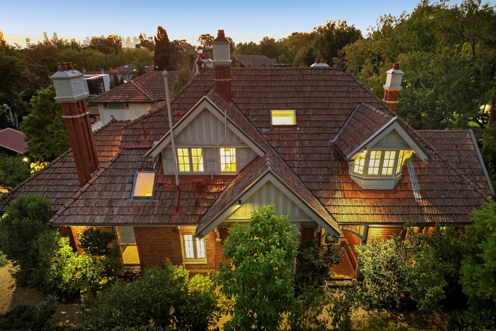
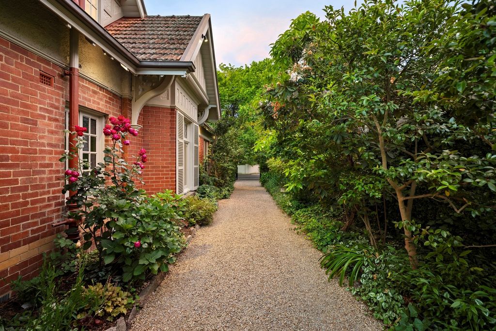
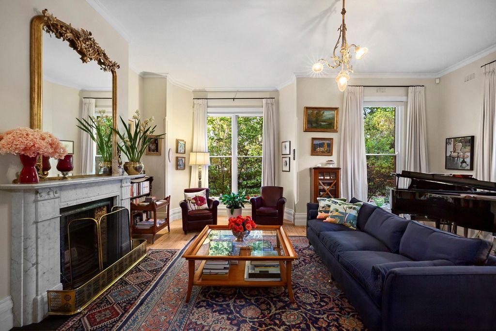
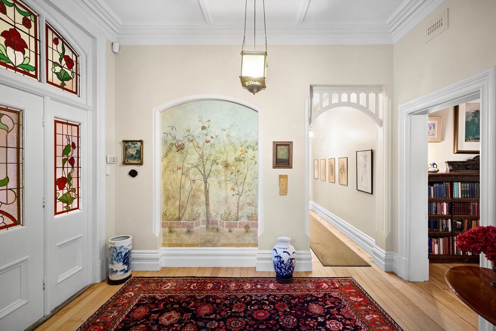
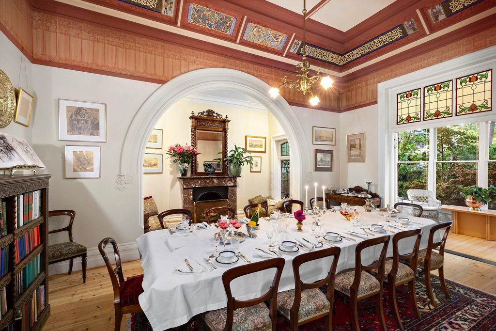
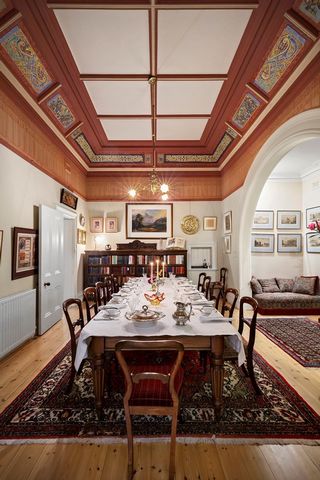
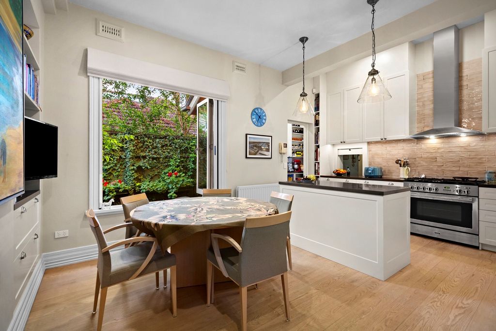
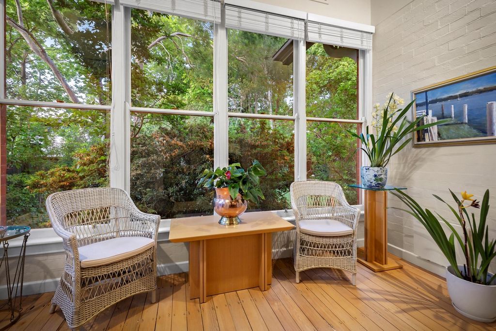
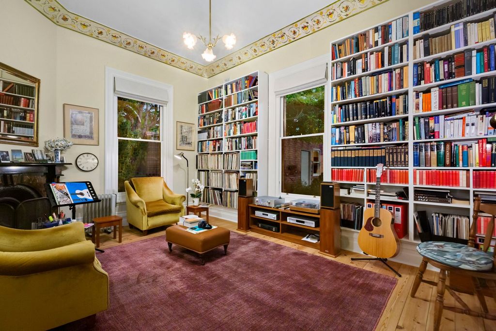
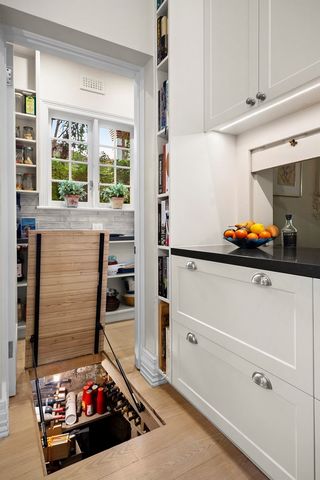
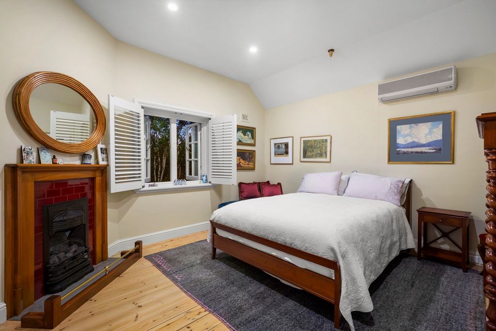
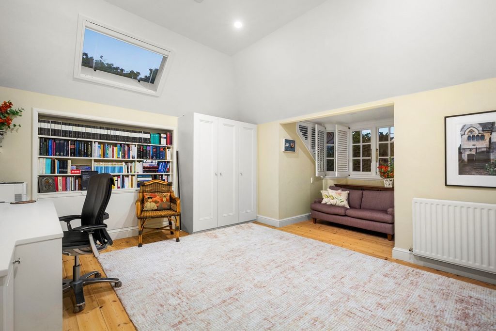
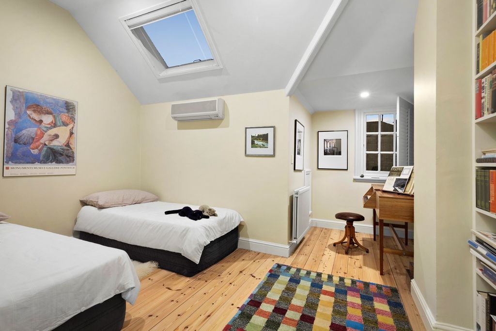
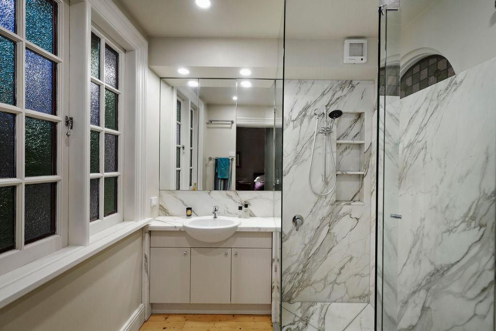
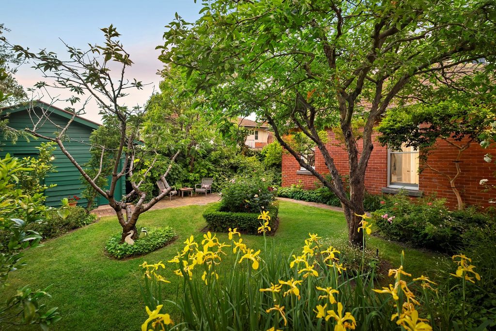
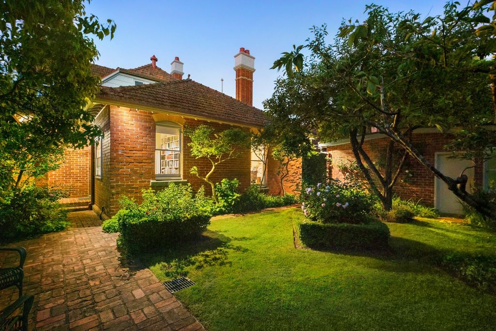
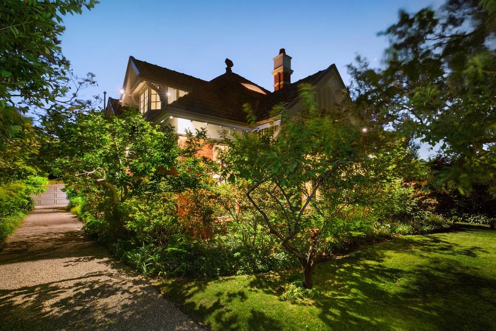
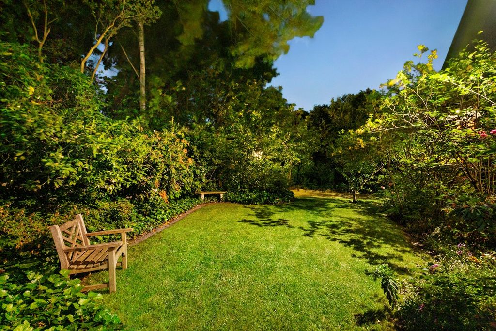
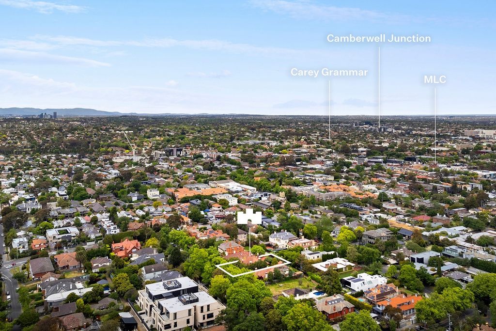
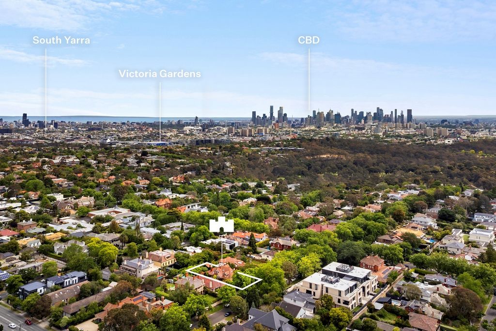
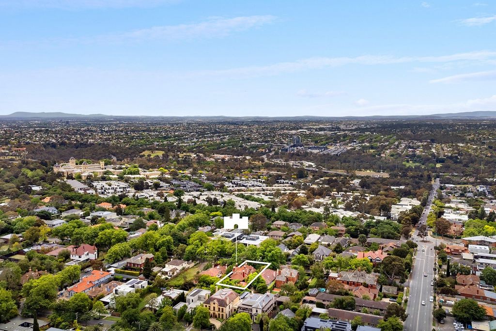
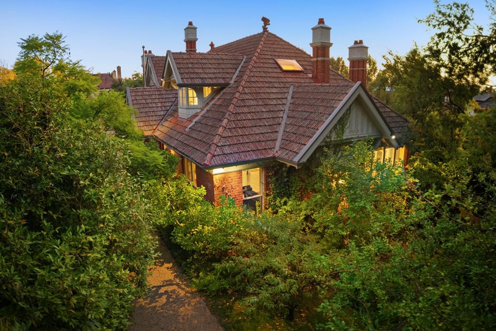
In desirable Studley Park, showcasing a blend of rich character, refinement and flawless standards in quality, this exceptional, 5/6 bedroom, dual level residence, set in an alluring Edna Walling garden was designed c1902 by noted Edwardian architect Henry Hardie Kemp and now first time offered in 36 years.
Distinguished on the basis of style and sophistication, an extensive renovation by architectural/interior designer Lucina Bocian in 2022, ensured luxury, modern living by skilfully merging contemporary elegance with yesteryear charm.
At entry level, this captivating home features: spacious master bedroom enhanced by gas fireplace, fitted robes and Italian marble ensuite. A comfortable sitting room/fifth bedroom (gas fireplace), delightful music room/sixth bedroom (marbled fireplace) and private study share the convenience of a luxury bathroom featuring Calacutta marble and Kaldewei self-standing bath.
Formal lounge-room, enhanced by a white Georgian marble fireplace, vibrant leadlight and garden outlook, exudes tranquillity and charm while the stylish, formal dining room, complemented by a Belgian Rouge marble fireplace, wall frieze by Lanarch-Jones, coved high ceiling and north-facing sunroom is an ideal entertainer.
Making a bold statement, the bespoke kitchen, boasts double glazed, bifold window overlooking cottage side garden, Viventi electric fireplace, black granite bench tops, dual oven Falcon range cooker, Shaker cabinetry, integrated Liebherr refrigerator, Bosch dishwasher, separate walk-in pantry with Liebherr freezer and walk-down cellar.
Upstairs, the wonderful sense of space and privacy continues with three additional, well-proportioned bedrooms, a powder room and second bathroom, making the most of the light-filled upper level.
Freshly painted (in/out), this impressive home includes: electrical appliances to kitchen/laundry/studio, top security system, hydronic heating, automated gate, Baltic pine/rimu floors, fitted robes, sash windows, Velux skylights with automated blinds, walk-in storage, superior fittings/furnishings, European laundry, automated gate, double garage with built-in storage, off-street parking for multiple vehicles, irrigation system, powered garden studio/dark room with wet area, WC & laundry facility.
In idyllic Walling garden, on vast 903sqm allotment, this magnificent property is in walking distance to all Kew has on offer, with easy access to: numerous, leading private schools, the University of Melbourne, Kew Junction shopping precinct, transport options and Eastern freeway.
Period inspired, contemporary flair! Показать больше Показать меньше INSPECTION BY PRIVATE APPOINTMENT
In desirable Studley Park, showcasing a blend of rich character, refinement and flawless standards in quality, this exceptional, 5/6 bedroom, dual level residence, set in an alluring Edna Walling garden was designed c1902 by noted Edwardian architect Henry Hardie Kemp and now first time offered in 36 years.
Distinguished on the basis of style and sophistication, an extensive renovation by architectural/interior designer Lucina Bocian in 2022, ensured luxury, modern living by skilfully merging contemporary elegance with yesteryear charm.
At entry level, this captivating home features: spacious master bedroom enhanced by gas fireplace, fitted robes and Italian marble ensuite. A comfortable sitting room/fifth bedroom (gas fireplace), delightful music room/sixth bedroom (marbled fireplace) and private study share the convenience of a luxury bathroom featuring Calacutta marble and Kaldewei self-standing bath.
Formal lounge-room, enhanced by a white Georgian marble fireplace, vibrant leadlight and garden outlook, exudes tranquillity and charm while the stylish, formal dining room, complemented by a Belgian Rouge marble fireplace, wall frieze by Lanarch-Jones, coved high ceiling and north-facing sunroom is an ideal entertainer.
Making a bold statement, the bespoke kitchen, boasts double glazed, bifold window overlooking cottage side garden, Viventi electric fireplace, black granite bench tops, dual oven Falcon range cooker, Shaker cabinetry, integrated Liebherr refrigerator, Bosch dishwasher, separate walk-in pantry with Liebherr freezer and walk-down cellar.
Upstairs, the wonderful sense of space and privacy continues with three additional, well-proportioned bedrooms, a powder room and second bathroom, making the most of the light-filled upper level.
Freshly painted (in/out), this impressive home includes: electrical appliances to kitchen/laundry/studio, top security system, hydronic heating, automated gate, Baltic pine/rimu floors, fitted robes, sash windows, Velux skylights with automated blinds, walk-in storage, superior fittings/furnishings, European laundry, automated gate, double garage with built-in storage, off-street parking for multiple vehicles, irrigation system, powered garden studio/dark room with wet area, WC & laundry facility.
In idyllic Walling garden, on vast 903sqm allotment, this magnificent property is in walking distance to all Kew has on offer, with easy access to: numerous, leading private schools, the University of Melbourne, Kew Junction shopping precinct, transport options and Eastern freeway.
Period inspired, contemporary flair! INSPECTION SUR RENDEZ-VOUS PRIVÉ
Dans le quartier recherché de Studley Park, présentant un mélange de caractère riche, de raffinement et de normes de qualité irréprochables, cette résidence exceptionnelle de 5/6 chambres à coucher sur deux niveaux, située dans un jardin séduisant d’Edna Walling, a été conçue vers 1902 par le célèbre architecte édouardien Henry Hardie Kemp et est maintenant offerte pour la première fois en 36 ans.
Se distinguant par son style et sa sophistication, une vaste rénovation par l’architecte et décoratrice d’intérieur Lucina Bocian en 2022, a assuré le luxe et la modernité de la vie en fusionnant habilement l’élégance contemporaine et le charme d’antan.
Au niveau de l’entrée, cette maison captivante comprend : une chambre principale spacieuse rehaussée d’une cheminée à gaz, des peignoirs encastrés et une salle de bains privative en marbre italien. Un salon confortable / cinquième chambre (cheminée à gaz), une charmante salle de musique / sixième chambre (cheminée en marbre) et un bureau privé partagent la commodité d’une salle de bains de luxe en marbre de Calacutta et d’une baignoire autoportante Kaldewei.
Le salon formel, rehaussé d’une cheminée en marbre blanc de Géorgie, d’une lumière au plomb vibrante et d’une vue sur le jardin, respire la tranquillité et le charme, tandis que la salle à manger élégante et formelle, complétée par une cheminée en marbre rouge belge, une frise murale de Lanarch-Jones, un haut plafond en corniche et une véranda orientée au nord, est un divertissement idéal.
Faisant une déclaration audacieuse, la cuisine sur mesure dispose d’une fenêtre pliante à double vitrage donnant sur le jardin latéral du chalet, d’une cheminée électrique Viventi, de bancs en granit noir, d’une cuisinière Falcon à double four, d’armoires Shaker, d’un réfrigérateur Liebherr intégré, d’un lave-vaisselle Bosch, d’un garde-manger séparé avec congélateur Liebherr et d’une cave à pied.
À l’étage, la merveilleuse sensation d’espace et d’intimité se poursuit avec trois chambres supplémentaires bien proportionnées, une salle d’eau et une deuxième salle de bain, tirant le meilleur parti de la lumière du niveau supérieur.
Fraîchement peinte (à l’intérieur et à l’extérieur), cette maison impressionnante comprend : appareils électriques pour la cuisine / buanderie / studio, système de sécurité supérieur, chauffage hydronique, portail automatisé, sols en pin baltique / rimu, peignoirs encastrés, fenêtres à guillotine, lucarnes Velux avec stores automatisés, rangement de plain-pied, équipements / meubles de qualité supérieure, blanchisserie européenne, portail automatisé, garage double avec rangement intégré, parking hors rue pour plusieurs véhicules, système d’irrigation, studio de jardin / chambre noire avec zone humide, WC et buanderie.
Dans le jardin idyllique de Walling, sur un vaste lotissement de 903 m², cette magnifique propriété est à distance de marche de tout ce que Kew a à offrir, avec un accès facile à : de nombreuses écoles privées de premier plan, l’Université de Melbourne, le quartier commerçant de Kew Junction, les options de transport et l’autoroute de l’Est.
Inspiration d’époque, touche contemporaine !