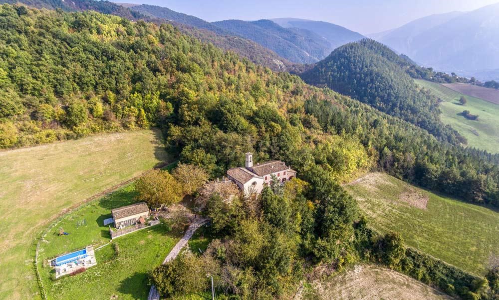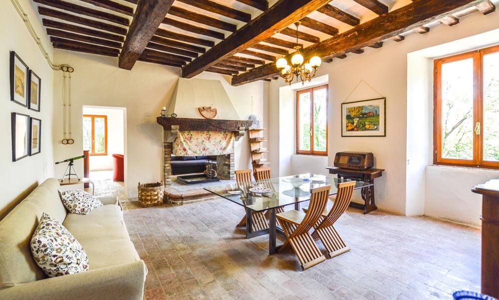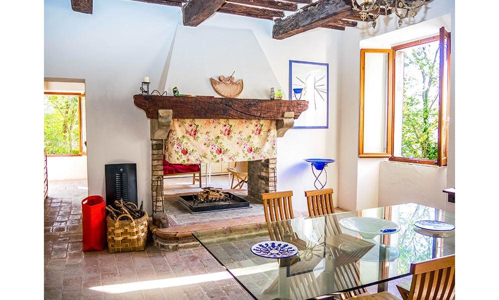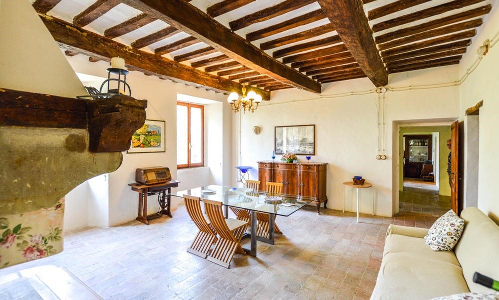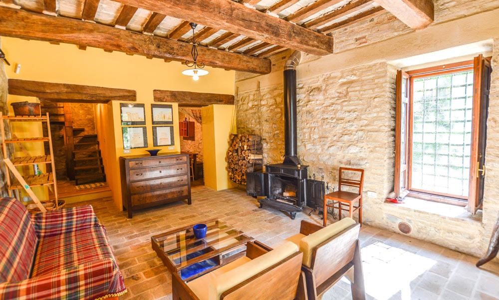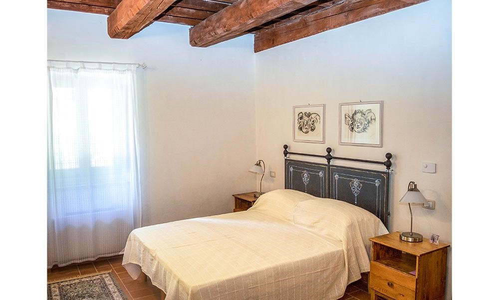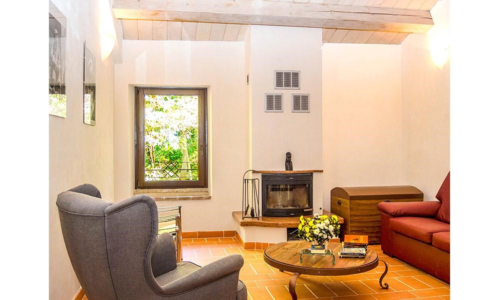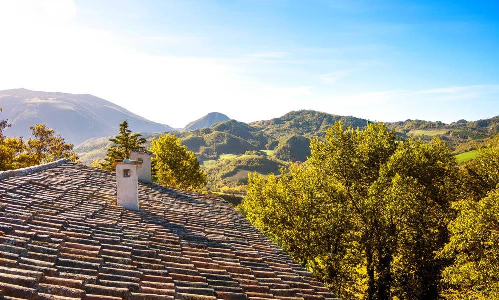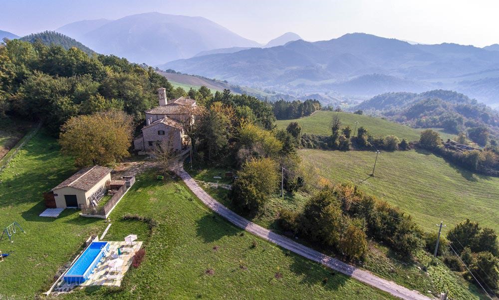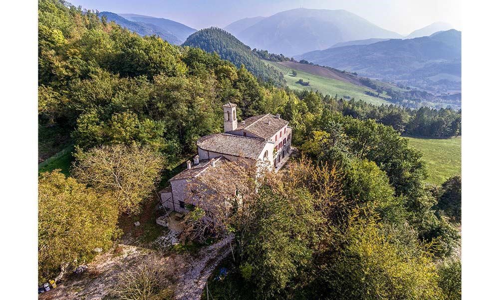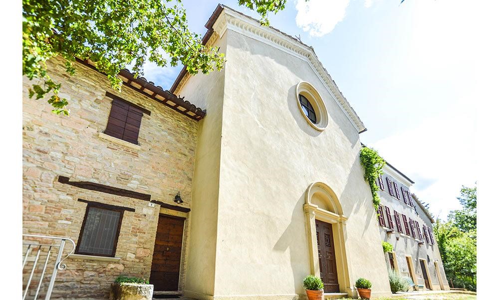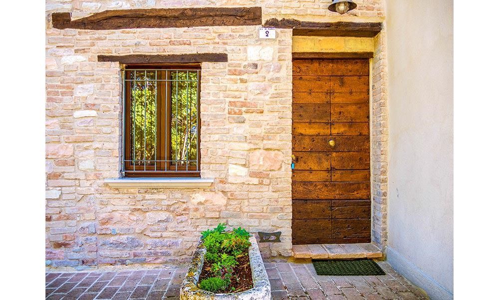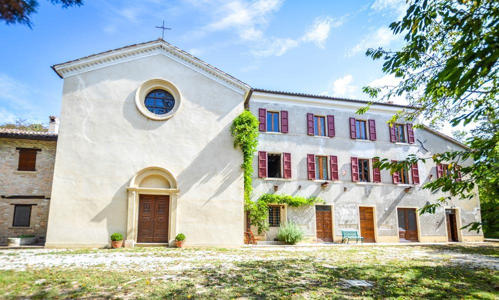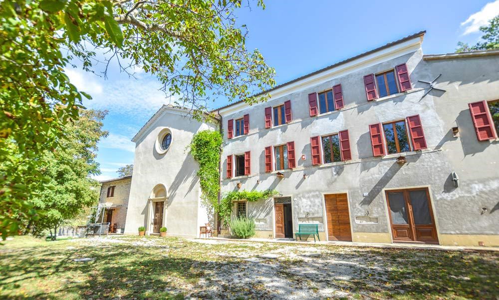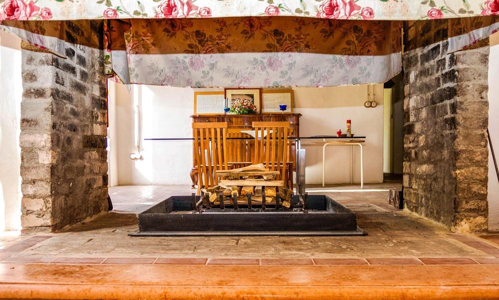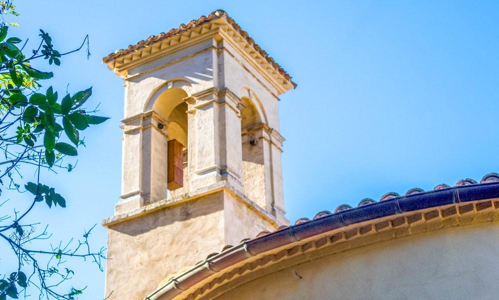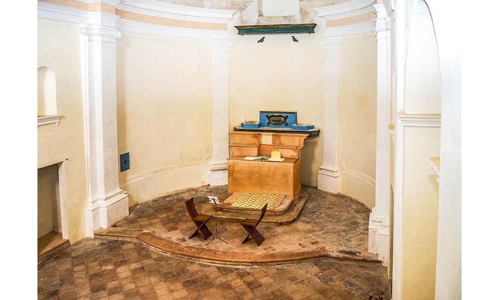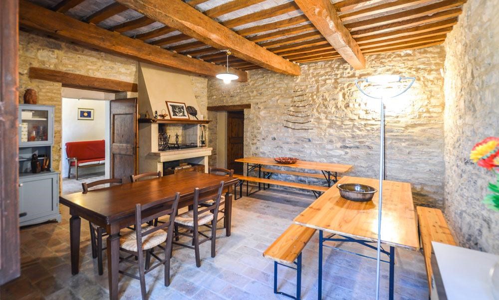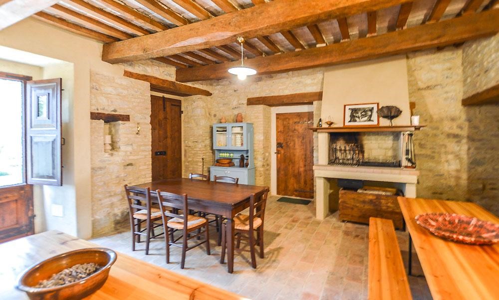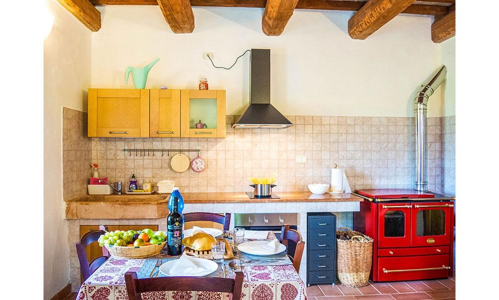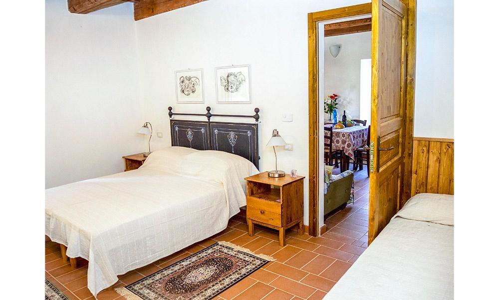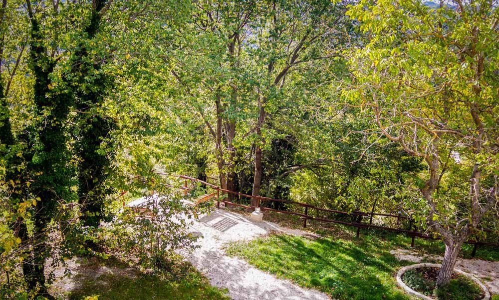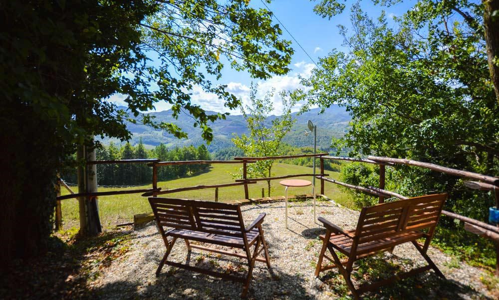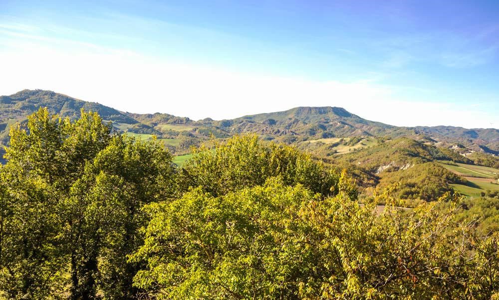КАРТИНКИ ЗАГРУЖАЮТСЯ...
Дом (Продажа)
Ссылка:
EDEN-T103403405
/ 103403405
Charming rural parish with views over Candigliano valley and Mount Nerone A holiday farm built in a panoramic area at the end of the 1800s with 13 hectares of agricultural land. This charming rural parish in the woods of northern Marche was built at the end of the 1800s. Completely restored between 2005 and 2010, it is now a holiday farm in a panoramic position on the slopes of the hills between Piobbico and Urbania. The building is on the edge of a large protected wooded area and surrounded by turkey oaks, walnut trees, elms, acacias, and other species. It consists of 3 separate lodgings comprised in a formally rural house, which includes also a church and its adjacent presbytery. The The main building measures totally 1.108sq.m. (gross) and it is composed of a central body –the church –and two lateral wings. The north wing is divided into 3 independent apartments, each one with a private external area, to enjoy al-fresco dinners, or just to relax in the shade. Two apartments are located on the ground floor and they both feature an open-plan kitchen/living room, a double bedroom and a large bathroom. The third apartment is on the first floor and it enjoys a kitchen with living room, 2 double bedrooms and a bathroom. One of the three lodgings and the bathroom are accessible to disabled persons. The south wing comprises the private lodging (which can be used also for rentals, if needed) and the guardian’s house. The ground floor of the private apartment is composed of entrance hall, kitchen, spacious living room, guest bathroom and a spacious storage. Given its internal division, this space could be also used as a common area for guests. Upstairs, there’s another living area with amazing double living room with double-sided fireplace, bright studio ,kitchen, dining room and two bathrooms. The peculiarity of the dining room, is that it retains the typical access to the church choir, the area where the organ was placed. From here, you can overlook the interior of the church. On the second floor there’s the sleeping area, now arranged into bedrooms and that needs to be rearranged to create comfortable bedrooms with en-suite bathrooms –settings for the bathrooms are already existing. The top floor is a useful attic to store all the things you don’t use too often. The guardian’s house is attached and develops on 3 floors. On the ground floor there’s a kitchen, living room and guest bathroom. On the first floor there’s a double bedroom and on the second floor, a useful attic. The central body is the church and it was deconsecrated in the 1960s, but it’s still a nice place to organize civil weddings or music ensemble. Just imagine a string quartet playing in the church at twilight and then an aperitif in the garden! The most astonishing part of this property is the care for details and the great respect for its history and architectural elements. The bricks of the perimeter walls are original, as well as the tiles of the internal floors and the wooden beams, which have been sandblasted by hand. All this denotes love. Particular attention, however, has been paid to new technologies to protect the environment. A solar thermal system guarantees hot water and everything possible has been made in bio-architecture. This property can be bought with a Rent-To-Buy formula. The property enjoys an annex of 66 sq.m., now registered as a storage, but which maybe converted into a habitable space, as well as a studio or SPA for guests. The buildings are surrounded by 1 hectare of mature garden fully fenced. Here –a little bit detached from the house –you can find a 4 x 8m panoramic pool. In the garden you can also find a BBQ area, an old oven and a playground for kids, as well as a shaded parking area. In addition to this, the property includes also 13 hectares of agricultural land. The property is 518 metres above sea level, with a view of the Candigliano valley and Mount Nerone. This property is first of all a gesture of love, love for history, for architecture and for nature. If you have love for all of this, then it will be easy for you to make it your special home. By the way, given its dimension-if you love welcoming people and sharing beauty with them -you can also make it a beautiful boutique hotel, where your guests can relax in the tranquility and wonder of the Marche hills. The location is also perfect as a wedding venue. Want to take a closer look? Schedule a private tour by letting us know your preferred dates and times.
Показать больше
Показать меньше
Charming rural parish with views over Candigliano valley and Mount Nerone A holiday farm built in a panoramic area at the end of the 1800s with 13 hectares of agricultural land. This charming rural parish in the woods of northern Marche was built at the end of the 1800s. Completely restored between 2005 and 2010, it is now a holiday farm in a panoramic position on the slopes of the hills between Piobbico and Urbania. The building is on the edge of a large protected wooded area and surrounded by turkey oaks, walnut trees, elms, acacias, and other species. It consists of 3 separate lodgings comprised in a formally rural house, which includes also a church and its adjacent presbytery. The The main building measures totally 1.108sq.m. (gross) and it is composed of a central body –the church –and two lateral wings. The north wing is divided into 3 independent apartments, each one with a private external area, to enjoy al-fresco dinners, or just to relax in the shade. Two apartments are located on the ground floor and they both feature an open-plan kitchen/living room, a double bedroom and a large bathroom. The third apartment is on the first floor and it enjoys a kitchen with living room, 2 double bedrooms and a bathroom. One of the three lodgings and the bathroom are accessible to disabled persons. The south wing comprises the private lodging (which can be used also for rentals, if needed) and the guardian’s house. The ground floor of the private apartment is composed of entrance hall, kitchen, spacious living room, guest bathroom and a spacious storage. Given its internal division, this space could be also used as a common area for guests. Upstairs, there’s another living area with amazing double living room with double-sided fireplace, bright studio ,kitchen, dining room and two bathrooms. The peculiarity of the dining room, is that it retains the typical access to the church choir, the area where the organ was placed. From here, you can overlook the interior of the church. On the second floor there’s the sleeping area, now arranged into bedrooms and that needs to be rearranged to create comfortable bedrooms with en-suite bathrooms –settings for the bathrooms are already existing. The top floor is a useful attic to store all the things you don’t use too often. The guardian’s house is attached and develops on 3 floors. On the ground floor there’s a kitchen, living room and guest bathroom. On the first floor there’s a double bedroom and on the second floor, a useful attic. The central body is the church and it was deconsecrated in the 1960s, but it’s still a nice place to organize civil weddings or music ensemble. Just imagine a string quartet playing in the church at twilight and then an aperitif in the garden! The most astonishing part of this property is the care for details and the great respect for its history and architectural elements. The bricks of the perimeter walls are original, as well as the tiles of the internal floors and the wooden beams, which have been sandblasted by hand. All this denotes love. Particular attention, however, has been paid to new technologies to protect the environment. A solar thermal system guarantees hot water and everything possible has been made in bio-architecture. This property can be bought with a Rent-To-Buy formula. The property enjoys an annex of 66 sq.m., now registered as a storage, but which maybe converted into a habitable space, as well as a studio or SPA for guests. The buildings are surrounded by 1 hectare of mature garden fully fenced. Here –a little bit detached from the house –you can find a 4 x 8m panoramic pool. In the garden you can also find a BBQ area, an old oven and a playground for kids, as well as a shaded parking area. In addition to this, the property includes also 13 hectares of agricultural land. The property is 518 metres above sea level, with a view of the Candigliano valley and Mount Nerone. This property is first of all a gesture of love, love for history, for architecture and for nature. If you have love for all of this, then it will be easy for you to make it your special home. By the way, given its dimension-if you love welcoming people and sharing beauty with them -you can also make it a beautiful boutique hotel, where your guests can relax in the tranquility and wonder of the Marche hills. The location is also perfect as a wedding venue. Want to take a closer look? Schedule a private tour by letting us know your preferred dates and times.
Charmante paroisse rurale avec vue sur la vallée de Candigliano et le mont Nerone Une ferme de vacances construite dans une zone panoramique à la fin des années 1800 avec 13 hectares de terres agricoles. Cette charmante paroisse rurale dans les bois du nord des Marches a été construite à la fin des années 1800. Entièrement restaurée entre 2005 et 2010, c’est aujourd’hui une ferme de vacances en position panoramique sur les pentes des collines entre Piobbico et Urbania. Le bâtiment est en bordure d’une grande zone boisée protégée et entouré de chênes verts, de noyers, d’ormes, d’acacias et d’autres espèces. Il se compose de 3 logements séparés compris dans une maison anciennement rurale, qui comprend également une église et son presbytère adjacent. Le bâtiment principal mesure au total 1.108 m². (grossier) et il est composé d’un corps central – l’église – et de deux ailes latérales. L’aile nord est divisée en 3 appartements indépendants, chacun avec un espace extérieur privé, pour profiter de dîners en plein air, ou simplement pour se détendre à l’ombre. Deux appartements sont situés au rez-de-chaussée et disposent tous deux d’une cuisine/salon décloisonné, d’une chambre double et d’une grande salle de bains. Le troisième appartement se trouve au premier étage et bénéficie d’une cuisine avec salon, de 2 chambres doubles et d’une salle de bains. L’un des trois logements et la salle de bain sont accessibles aux personnes à mobilité réduite. L’aile sud comprend le logement privé (qui peut également être utilisé pour des locations, si nécessaire) et la maison du gardien. Le rez-de-chaussée de l’appartement privé est composé d’un hall d’entrée, d’une cuisine, d’un salon spacieux, d’une salle de bains pour les invités et d’un rangement spacieux. Compte tenu de sa division interne, cet espace pourrait également être utilisé comme espace commun pour les invités. A l’étage, il y a un autre espace de vie avec un magnifique double salon avec cheminée double face, un studio lumineux, une cuisine, une salle à manger et deux salles de bains. La particularité de la salle à manger, c’est qu’elle conserve l’accès typique au chœur de l’église, la zone où l’orgue a été placé. De là, vous pouvez surplomber l’intérieur de l’église. Au deuxième étage, il y a la zone de couchage, maintenant agencée en chambres et qui doit être réaménagée pour créer des chambres confortables avec salles de bains attenantes - les paramètres pour les salles de bains existent déjà. Le dernier étage est un grenier utile pour ranger toutes les choses que vous n’utilisez pas trop souvent. La maison de gardien est attenante et se développe sur 3 étages. Au rez-de-chaussée, il y a une cuisine, un salon et une salle de bains pour les invités. Au premier étage, il y a une chambre double et au deuxième étage, un grenier utile. Le corps central est l’église et elle a été désacralisée dans les années 1960, mais c’est toujours un endroit agréable pour organiser des mariages civils ou un ensemble musical. Imaginez un quatuor à cordes jouant dans l’église au crépuscule puis un apéritif dans le jardin ! La partie la plus étonnante de cette propriété est le soin apporté aux détails et le grand respect de son histoire et de ses éléments architecturaux. Les briques des murs d’enceinte sont d’origine, ainsi que les carreaux des sols intérieurs et les poutres en bois, qui ont été sablées à la main. Tout cela dénote l’amour. Une attention particulière a toutefois été accordée aux nouvelles technologies de protection de l’environnement. Un système solaire thermique garantit l’eau chaude et tout a été réalisé en bio-architecture. Cette propriété peut être achetée avec une formule de location avec option d’achat. La propriété bénéficie d’une annexe de 66 m², aujourd’hui enregistrée comme stockage, mais qui peut être convertie en espace habitable, ainsi qu’en studio ou SPA pour les invités. Les bâtiments sont entourés d'1 hectare de jardin arboré entièrement clôturé. Ici, un peu à l’écart de la maison, vous trouverez une piscine panoramique de 4 x 8 m. Dans le jardin, vous trouverez également un espace barbecue, un vieux four et une aire de jeux pour enfants, ainsi qu’un parking ombragé. En plus de cela, la propriété comprend également 13 hectares de terres agricoles. La propriété se trouve à 518 mètres au-dessus du niveau de la mer, avec une vue sur la vallée de Candigliano et le mont Nerone. Cette propriété est tout d’abord un geste d’amour, d’amour pour l’histoire, pour l’architecture et pour la nature. Si vous avez de l’amour pour tout cela, il vous sera facile d’en faire votre maison spéciale. D’ailleurs, compte tenu de sa dimension - si vous aimez accueillir les gens et partager la beauté avec eux - vous pouvez également en faire un bel hôtel de charme, où vos invités pourront se détendre dans la tranquillité et l’émerveillement des collines des Marches. L’emplacement est également parfait comme lieu de mariage. Vous voulez y voir de plus près ? Planifiez une visite privée en nous indiquant les dates et heures que vous préférez.
Šarmantna seoska župa s pogledom na dolinu Candigliano i planinu Nerone Farma za odmor izgrađena u panoramskom području krajem 1800-ih s 13 hektara poljoprivrednog zemljišta. Ova šarmantna seoska župa u šumi sjevernog Marchea sagrađena je krajem 1800-ih. Potpuno obnovljena između 2005. i 2010. godine, sada je farma za odmor na panoramskom položaju na obroncima brežuljaka između Piobbica i Urbanije. Zgrada se nalazi na rubu velikog zaštićenog šumovitog područja i okružena je purećim hrastovima, orahovim drvećem, brijestovima, bagremom i drugim vrstama. Sastoji se od 3 odvojena smještaja sastavljena od formalno seoske kuće, koja uključuje i crkvu i pripadajući prezbiterij. Glavna zgrada ima ukupno 1.108 m². (bruto) i sastoji se od središnjeg tijela – crkve – i dva bočna krila. Sjeverno krilo podijeljeno je u 3 neovisna apartmana, svaki s privatnim vanjskim prostorom, za uživanje u večerama na otvorenom ili samo za opuštanje u hladu. Dva apartmana nalaze se u prizemlju i oba imaju kuhinju/dnevni boravak otvorenog plana, dvokrevetnu spavaću sobu i veliku kupaonicu. Treći apartman nalazi se na prvom katu i ima kuhinju s dnevnim boravkom, 2 dvokrevetne spavaće sobe i kupaonicu. Jedan od tri smještaja i kupaonica dostupni su osobama s invaliditetom. Južno krilo sastoji se od privatnog smještaja (koji se po potrebi može koristiti i za iznajmljivanje) i kuće skrbnika. Prizemlje privatnog apartmana sastoji se od ulaznog hodnika, kuhinje, prostranog dnevnog boravka, kupaonice za goste i prostranog spremišta. S obzirom na svoju unutarnju podjelu, ovaj prostor bi se mogao koristiti i kao zajednički prostor za goste. Na katu se nalazi još jedan dnevni boravak s nevjerojatnim dvokrevetnim dnevnim boravkom s dvostranim kaminom, svijetlim studijem, kuhinjom, blagovaonicom i dvije kupaonice. Posebnost blagovaonice je u tome što zadržava tipičan pristup crkvenom koru, prostoru u kojem su postavljene orgulje. Odavde možete vidjeti unutrašnjost crkve. Na drugom katu nalazi se prostor za spavanje, sada raspoređen u spavaće sobe i koji je potrebno preurediti kako bi se stvorile udobne spavaće sobe s vlastitim kupaonicama – postavke za kupaonice već postoje. Gornji kat je korisno potkrovlje za pohranu svih stvari koje ne koristite prečesto. Kuća čuvara je pričvršćena i razvija se na 3 etaže. U prizemlju se nalazi kuhinja, dnevni boravak i kupaonica za goste. Na prvom katu nalazi se dvokrevetna soba, a na drugom katu korisno potkrovlje. Središnje tijelo je crkva i deposvećena je 1960-ih, ali je još uvijek lijepo mjesto za organiziranje građanskih vjenčanja ili glazbenog ansambla. Zamislite samo gudački kvartet koji svira u crkvi u sumrak, a zatim aperitiv u vrtu! Najzapanjujući dio ove nekretnine je briga za detalje i veliko poštovanje prema njezinoj povijesti i arhitektonskim elementima. Cigle perimetralnih zidova su originalne, kao i pločice unutarnjih podova i drvene grede, koje su ručno pjeskarene. Sve to označava ljubav. Međutim, posebna pažnja posvećena je novim tehnologijama za zaštitu okoliša. Solarni toplinski sustav jamči toplu vodu, a sve što je moguće napravljeno je u bioarhitekturi. Ova se nekretnina može kupiti formulom Rent-To-Buy. Nekretnina ima depandansu od 66 m², koja je sada registrirana kao spremište, ali koja je možda pretvorena u useljivi prostor, kao i studio ili SPA za goste. Zgrade su okružene s 1 hektarom zrele okućnice potpuno ograđene. Ovdje – malo odvojeno od kuće – možete pronaći panoramski bazen veličine 4 x 8 m. U vrtu možete pronaći i prostor za roštilj, staru peć i igralište za djecu, kao i zasjenjeno parkiralište. Osim toga, imanje uključuje i 13 hektara poljoprivrednog zemljišta. Objekt je udaljen 518 metara nadmorske visine, s pogledom na dolinu Candigliano i planinu Nerone. Ova nekretnina je prije svega gesta ljubavi, ljubavi prema povijesti, arhitekturi i prirodi. Ako imate ljubav prema svemu ovome, onda će vam biti lako učiniti ga svojim posebnim domom. Usput, s obzirom na njegovu dimenziju - ako volite gostovati ljude i dijeliti ljepotu s njima - možete ga učiniti i prekrasnim boutique hotelom, gdje se vaši gosti mogu opustiti u miru i čudu brda Marche. Lokacija je također savršena kao mjesto za vjenčanje. Želite li pobliže pogledati? Zakažite privatni obilazak tako što ćete nas obavijestiti o željenim datumima i vremenima.
Suggestiva pieve rurale con vista sulla valle del Candigliano e sul Monte Nerone Agriturismo costruito in zona panoramica alla fine del 1800 con 13 ettari di terreno agricolo. Questa ridente pieve rurale nei boschi dell'alto Marche è stata costruita alla fine del 1800. Completamente ristrutturato tra il 2005 e il 2010, è oggi un agriturismo in posizione panoramica sulle pendici delle colline tra Piobbico e Urbania. L'edificio si trova ai margini di un'ampia area boschiva protetta ed è circondato da cerri, noci, olmi, acacie e altre specie. Si compone di 3 alloggi separati compresi in una casa formalmente rurale, che comprende anche una chiesa e il suo adiacente presbiterio. L'edificio principale misura complessivamente 1.108 mq. (grossolano) ed è composto da un corpo centrale – la chiesa – e da due ali laterali. L'ala nord è suddivisa in 3 appartamenti indipendenti, ognuno con uno spazio esterno privato, per cenare all'aperto o semplicemente per rilassarsi all'ombra. Due appartamenti si trovano al piano terra ed entrambi dispongono di cucina/soggiorno a pianta aperta, una camera matrimoniale e un ampio bagno. Il terzo appartamento si trova al primo piano e gode di una cucina con soggiorno, 2 camere matrimoniali e un bagno. Uno dei tre alloggi e il bagno sono accessibili ai disabili. L'ala sud comprende l'alloggio privato (che può essere utilizzato anche per l'affitto, se necessario) e la casa del custode. Il piano terra dell'appartamento privato è composto da ingresso, cucina, ampio soggiorno, bagno per gli ospiti e un ampio ripostiglio. Data la sua divisione interna, questo spazio potrebbe essere utilizzato anche come area comune per gli ospiti. Al piano superiore, c'è un'altra zona giorno con un fantastico doppio soggiorno con camino a doppia faccia, luminoso studio, cucina, sala da pranzo e due bagni. La particolarità della sala da pranzo, è quella di conservare il tipico accesso al coro della chiesa, l'area in cui era collocato l'organo. Da qui, si può ammirare l'interno della chiesa. Al secondo piano si trova la zona notte, ora suddivisa in camere da letto e che deve essere riorganizzata per creare confortevoli camere da letto con bagno en-suite – le impostazioni per i bagni sono già esistenti. L'ultimo piano è un'utile soffitta per riporre tutte le cose che non usi troppo spesso. La casa del guardiano è annessa e si sviluppa su 3 piani. Al piano terra c'è una cucina, un soggiorno e un bagno per gli ospiti. Al primo piano si trova una camera matrimoniale e al secondo piano un'utile soffitta. Il corpo centrale è la chiesa ed è stata sconsacrata negli anni '60, ma è ancora un bel posto per organizzare matrimoni civili o gruppi musicali. Immaginate un quartetto d'archi che suona in chiesa al crepuscolo e poi un aperitivo in giardino! La parte più sorprendente di questa proprietà è la cura dei dettagli e il grande rispetto per la sua storia e gli elementi architettonici. I mattoni dei muri perimetrali sono originali, così come le piastrelle dei pavimenti interni e le travi in legno, che sono state sabbiate a mano. Tutto questo denota amore. Particolare attenzione, però, è stata rivolta alle nuove tecnologie per la salvaguardia dell'ambiente. Un impianto solare termico garantisce l'acqua calda e tutto il possibile è stato realizzato in bioarchitettura. Questo immobile può essere acquistato con la formula Rent-To-Buy. La proprietà gode di un annesso di 66 mq, ora accatastato come deposito, ma che potrebbe essere convertito in uno spazio abitabile, oltre che in uno studio o SPA per gli ospiti. Gli edifici sono circondati da 1 ettaro di giardino maturo completamente recintato. Qui, un po' distaccata dalla casa, si trova una piscina panoramica di 4 x 8 m. Nel giardino si possono trovare anche una zona barbecue, un vecchio forno e un parco giochi per bambini, oltre a un parcheggio ombreggiato. Oltre a questo, la proprietà comprende anche 13 ettari di terreno agricolo. La proprietà si trova a 518 metri sul livello del mare, con vista sulla valle del Candigliano e sul Monte Nerone. Questa proprietà è prima di tutto un gesto d'amore, amore per la storia, per l'architettura e per la natura. Se ami tutto questo, allora sarà facile per te farne la tua casa speciale. A proposito, data la sua dimensione – se amate accogliere le persone e condividere con loro la bellezza – potete farne anche un bellissimo boutique hotel, dove i vostri ospiti potranno rilassarsi nella tranquillità e nella meraviglia delle colline marchigiane. La location è perfetta anche come location per matrimoni. Vuoi dare un'occhiata più da vicino? Pianifica un tour privato facendoci sapere le tue date e orari preferiti.
Очарователна селска енория с изглед към долината Кандиляно и планината Нероне Ваканционна ферма, построена в панорамна зона в края на 1800 г. с 13 хектара земеделска земя. Тази очарователна селска енория в горите на северната част на Марке е построена в края на 1800-те години. Напълно реставрирана между 2005 и 2010 г., сега тя е ваканционна ферма на панорамно място по склоновете на хълмовете между Пиобико и Урбания. Сградата е на ръба на голяма защитена гориста местност и е заобиколена от пуешки дъбове, орехови дървета, брястове, акации и други видове. Състои се от 3 отделни квартири, състоящи се от формално селска къща, която включва също църква и прилежащата й презвитерия. Основната сграда е с обща площ от 1.108кв.м. (грубо) и се състои от централно тяло – църквата – и две странични крила. Северното крило е разделено на 3 самостоятелни апартамента, всеки със самостоятелна външна зона, за да се насладите на вечери на открито или просто да се отпуснете на сянка. Два апартамента са разположени на приземния етаж и двата разполагат с кухня/хол с отворен план, двойна спалня и голяма баня. Третият апартамент е на първия етаж и разполага с кухня с хол, 2 двойни спални и баня. Едно от трите места за настаняване и банята са достъпни за хора с увреждания. Южното крило се състои от частна квартира (която може да се използва и за отдаване под наем, ако е необходимо) и къщата на настойника. Приземният етаж на самостоятелния апартамент се състои от антре, кухня, просторна всекидневна, баня за гости и просторен склад. Като се има предвид вътрешното му разделение, това пространство може да се използва и като обща зона за гости. На горния етаж има още една всекидневна с невероятна двойна всекидневна с двустранна камина, светло студио, кухня, трапезария и две бани. Особеността на трапезарията е, че тя запазва типичния достъп до църковния хор, зоната, където е поставен органът. От тук можете да видите интериора на църквата. На втория етаж има спалня, сега подредена в спални и която трябва да бъде пренаредена, за да се създадат удобни спални със самостоятелни бани – настройки за баните вече съществуват. Последният етаж е полезно таванско помещение за съхранение на всички неща, които не използвате твърде често. Къщата на настойника е прикрепена и се развива на 3 етажа. На приземния етаж има кухня, хол и баня за гости. На първия етаж има двойна спалня, а на втория етаж - полезно таванско помещение. Централното тяло е църквата и тя е деосветена през 60-те години на миналия век, но все още е приятно място за организиране на граждански сватби или музикален ансамбъл. Само си представете струнен квартет, който свири в църквата по здрач и след това аперитив в градината! Най-удивителната част от този имот е грижата за детайлите и голямото уважение към неговата история и архитектурни елементи. Оригинални са тухлите на стените по периметъра, както и плочките на вътрешните подове и дървените греди, които са пясъкоструйни на ръка. Всичко това означава любов. Особено внимание обаче се обръща на новите технологии за опазване на околната среда. Соларната термална система гарантира топла вода и всичко възможно е направено в биоархитектурата. Този имот може да бъде закупен по формула за наемане на покупка. Имотът се радва на пристройка от 66 кв.м., сега регистрирана като склад, но която може да бъде преустроена в обитаемо пространство, както и студио или СПА за гости. Сградите са заобиколени от 1 хектар зряла градина, напълно оградена. Тук – малко отделен от къщата – можете да намерите панорамен басейн 4 х 8 м. В градината има и барбекю зона, стара фурна и детска площадка, както и сенчест паркинг. В допълнение към това, имотът включва и 13 хектара земеделска земя. Хотелът е на 518 метра надморска височина, с изглед към долината Кандилиано и планината Нероне. Този имот е преди всичко жест на любов, любов към историята, към архитектурата и към природата. Ако обичате всичко това, тогава ще ви бъде лесно да го превърнете в свой специален дом. Между другото, като се има предвид размерът му - ако обичате да посрещате хора и да споделяте красотата с тях - можете да го превърнете и в красив бутиков хотел, където вашите гости могат да се отпуснат в спокойствието и чудото на хълмовете на Марке. Мястото е идеално и като място за сватба. Искате ли да разгледате по-отблизо? Планирайте частна обиколка, като ни уведомите за предпочитаните от вас дати и часове.
Charmosa freguesia rural com vista para o vale de Candigliano e o Monte Nerone Uma quinta de férias construída numa zona panorâmica no final de 1800 com 13 hectares de terras agrícolas. Esta charmosa paróquia rural nos bosques do norte de Marche foi construída no final de 1800. Completamente restaurada entre 2005 e 2010, é agora uma quinta de férias em posição panorâmica nas encostas das colinas entre Piobbico e Urbania. O edifício fica à beira de uma grande área arborizada protegida e cercado por carvalhos, nogueiras, olmos, acácias e outras espécies. É composto por 3 alojamentos separados compreendidos em uma casa formalmente rural, que inclui também uma igreja e seu presbitério adjacente. O edifício principal mede totalmente 1.108 m². (bruto) e é composto por um corpo central – a igreja – e duas alas laterais. A ala norte está dividida em 3 apartamentos independentes, cada um com uma área exterior privada, para desfrutar de jantares ao ar livre, ou apenas para relaxar à sombra. Dois apartamentos estão localizados no rés-do-chão e ambos dispõem de cozinha/sala de estar em plano aberto, um quarto duplo e uma casa de banho ampla. O terceiro apartamento fica no primeiro andar e possui uma cozinha com sala de estar, 2 quartos duplos e uma casa de banho. Um dos três alojamentos e o banheiro são acessíveis a pessoas com deficiência. A ala sul compreende o alojamento privado (que também pode ser usado para aluguel, se necessário) e a casa do guardião. O rés-do-chão do apartamento privado é composto por hall de entrada, cozinha, espaçosa sala de estar, casa de banho social e uma espaçosa arrumação. Dada a sua divisão interna, este espaço poderá também ser utilizado como área comum para os hóspedes. No andar de cima, há outra área de estar com incrível sala de estar dupla com lareira de dupla face, estúdio luminoso, cozinha, sala de jantar e dois banheiros. A peculiaridade da sala de jantar, é que mantém o acesso típico ao coro da igreja, a área onde o órgão foi colocado. A partir daqui, você pode ver o interior da igreja. No segundo andar está a área de dormir, agora organizada em quartos e que precisa ser reorganizada para criar quartos confortáveis com banheiros privativos - já existem configurações para os banheiros. O último andar é um sótão útil para guardar todas as coisas que você não usa com muita frequência. A casa do guardião é anexa e se desenvolve em 3 andares. No rés-do-chão tem uma cozinha, sala de estar e casa de banho social. No primeiro andar há um quarto de casal e no segundo andar, um sótão útil. O corpo central é a igreja e foi desconsagrada na década de 1960, mas ainda é um bom lugar para organizar casamentos civis ou conjuntos musicais. Imagine um quarteto de cordas tocando na igreja ao entardecer e depois um aperitivo no jardim! A parte mais surpreendente desta propriedade é o cuidado com os detalhes e o grande respeito pela sua história e elementos arquitetónicos. Os tijolos das paredes perimetrais são originais, assim como os ladrilhos dos pisos internos e as vigas de madeira, que foram jateados à mão. Tudo isso denota amor. No entanto, foi dada especial atenção às novas tecnologias para proteger o ambiente. Um sistema solar térmico garante água quente e tudo o que é possível foi feito em bioarquitetura. Este imóvel pode ser comprado com uma fórmula Rent-To-Buy. A propriedade usufrui de um anexo de 66 m2, agora registado como arrecadação, mas que poderá ser convertido em espaço habitável, bem como estúdio ou SPA para hóspedes. Os edifícios estão rodeados por 1 hectare de jardim maduro totalmente vedado. Aqui – um pouco afastado da casa – pode encontrar uma piscina panorâmica de 4 x 8m. No jardim pode ainda encontrar uma zona de BBQ, um forno antigo e um parque infantil para crianças, bem como uma zona de estacionamento sombreada. Além disso, a propriedade inclui também 13 hectares de terras agrícolas. A propriedade fica a 518 metros acima do nível do mar, com vista para o vale de Candigliano e para o Monte Nerone. Esta propriedade é antes de tudo um gesto de amor, amor pela história, pela arquitetura e pela natureza. Se você tem amor por tudo isso, será fácil para você torná-lo seu lar especial. A propósito, dada a sua dimensão - se você gosta de receber pessoas e compartilhar beleza com elas - você também pode torná-lo um belo hotel boutique, onde seus convidados podem relaxar na tranquilidade e maravilha das colinas de Marche. A localização também é perfeita como local para casamentos. Quer dar uma olhada mais de perto? Agende um tour privado, informando-nos suas datas e horários preferidos.
Okouzlující venkovská farnost s výhledem na údolí Candigliano a horu Nerone Rekreační farma postavená v panoramatické oblasti na konci 1800. století s 13 hektary zemědělské půdy. Tato okouzlující venkovská farnost v lesích severního Marche byla postavena na konci 19. století. V letech 2005 až 2010 byla kompletně zrekonstruována a nyní je to rekreační farma v panoramatické poloze na svazích kopců mezi Piobbico a Urbania. Budova se nachází na okraji velké chráněné zalesněné oblasti a je obklopena krocanitými duby, ořešáky, jilmy, akáciemi a dalšími druhy. Skládá se ze 3 samostatných ubytoven v formálně venkovském domě, jehož součástí je i kostel a přilehlý presbytář. Hlavní budova měří celkem 1.108m2. (hrubý) a skládá se z centrálního tělesa – kostela – a dvou bočních křídel. Severní křídlo je rozděleno na 3 samostatné apartmány, každý s vlastním venkovním prostorem, kde si můžete vychutnat večeře pod širým nebem nebo jen relaxovat ve stínu. Dva apartmány se nacházejí v přízemí a oba mají otevřenou kuchyň / obývací pokoj, ložnici s manželskou postelí a velkou koupelnu. Třetí apartmán se nachází v prvním patře a má kuchyň s obývacím pokojem, 2 dvoulůžkové ložnice s manželskou postelí a koupelnu. Jedna ze tří ubytovacích kapacit a koupelna jsou přístupné i pro osoby se zdravotním postižením. Jižní křídlo se skládá ze soukromého ubytování (které lze v případě potřeby využít i k pronájmu) a domu strážce. Přízemí soukromého bytu se skládá ze vstupní chodby, kuchyně, prostorného obývacího pokoje, koupelny pro hosty a prostorného úložného prostoru. Vzhledem k vnitřnímu členění by tento prostor mohl být využit i jako společný prostor pro hosty. V patře je další obývací pokoj s úžasným obývacím pokojem s manželskou postelí s oboustranným krbem, světlým studiem, kuchyní, jídelnou a dvěma koupelnami. Zvláštností jídelny je, že si zachovává typický přístup do kostelního chóru, do prostoru, kde byly umístěny varhany. Odtud můžete mít výhled do interiéru kostela. Ve druhém patře je spací část, která je nyní uspořádána do ložnic a kterou je třeba přestavět, aby vznikly pohodlné ložnice s vlastními koupelnami – nastavení koupelen již existuje. Horní patro je užitečné podkroví pro uložení všech věcí, které příliš často nepoužíváte. Dům strážce je připojen a rozvíjí se na 3 podlažích. V přízemí se nachází kuchyň, obývací pokoj a koupelna pro hosty. V prvním patře je ložnice s manželskou postelí a ve druhém patře užitečné podkroví. Ústředním tělesem je kostel, který byl v 60. letech 20. století odsvěcen, ale i tak je to pěkné místo pro pořádání civilních svateb nebo hudebních těles. Jen si představte smyčcové kvarteto hrající za soumraku v kostele a pak aperitiv v zahradě! Nejúžasnější částí této nemovitosti je péče o detaily a velký respekt k její historii a architektonickým prvkům. Cihly obvodových stěn jsou původní, stejně jako dlažba vnitřních podlah a dřevěné trámy, které byly ručně pískovány. To vše označuje lásku. Zvláštní pozornost je však věnována novým technologiím na ochranu životního prostředí. Solární systém zaručuje teplou vodu a vše možné bylo vyrobeno v bioarchitektuře. Tuto nemovitost lze zakoupit pomocí vzorce Rent-To-Buy. Nemovitost má přístavbu o rozloze 66 m², která je nyní registrována jako sklad, ale která se může přeměnit na obytný prostor, stejně jako studio nebo SPA pro hosty. Budovy jsou obklopeny 1 hektarem vzrostlé zahrady plně oplocené. Zde – trochu odděleně od domu – najdete panoramatický bazén o rozměrech 4 x 8 m. V zahradě najdete také gril, starou pec a hřiště pro děti, stejně jako stinné parkoviště. Kromě toho k majetku patří také 13 hektarů zemědělské půdy. Hotel se nachází v nadmořské výšce 518 metrů a nabízí výhled na údolí Candigliano a horu Nerone. Tato nemovitost je především gestem lásky, lásky k historii, k architektuře a k přírodě. Pokud máte k tomu všemu lásku, pak pro vás bude snadné udělat z něj svůj výjimečný domov. Mimochodem, vzhledem k jeho rozměru - pokud rádi vítáte lidi a sdílíte s nimi krásu - můžete z něj také udělat krásný butikový hotel, kde si vaši hosté mohou odpočinout v klidu a zázraku kopců Marche. Lokalita je také ideální jako místo konání svateb. Chcete se na to podívat blíže? Naplánujte si soukromou prohlídku a sdělte nám preferovaná data a časy.
Encantadora parroquia rural con vistas al valle de Candigliano y al Monte Nerone Una granja de vacaciones construida en una zona panorámica a finales de 1800 con 13 hectáreas de tierras agrícolas. Esta encantadora parroquia rural en los bosques del norte de Marche fue construida a finales del siglo XIX. Completamente restaurada entre 2005 y 2010, ahora es una granja de vacaciones en una posición panorámica en las laderas de las colinas entre Piobbico y Urbania. El edificio se encuentra en el borde de una gran zona boscosa protegida y rodeado de robles pavos, nogales, olmos, acacias y otras especies. Consta de 3 alojamientos independientes comprendidos en una casa formalmente rural, que incluye también una iglesia y su presbiterio adyacente. El edificio principal mide en total 1.108 metros cuadrados. (bruto) y se compone de un cuerpo central –la iglesia– y dos alas laterales. El ala norte está dividida en 3 apartamentos independientes, cada uno con un área externa privada, para disfrutar de cenas al aire libre o simplemente para relajarse a la sombra. Dos apartamentos están situados en la planta baja y ambos cuentan con una cocina / sala de estar de planta abierta, un dormitorio doble y un baño grande. El tercer apartamento se encuentra en la primera planta y disfruta de una cocina con salón, 2 dormitorios dobles y un baño. Uno de los tres alojamientos y el baño son accesibles para personas discapacitadas. El ala sur comprende el alojamiento privado (que también se puede utilizar para alquileres, si es necesario) y la casa del guardián. La planta baja del apartamento privado se compone de hall de entrada, cocina, amplio salón, baño de visitas y un amplio trastero. Dada su división interna, este espacio también podría ser utilizado como zona común para los huéspedes. Arriba, hay otra sala de estar con una increíble sala de estar doble con chimenea de doble cara, un estudio luminoso, cocina, comedor y dos baños. La peculiaridad del comedor, es que conserva el típico acceso al coro de la iglesia, la zona donde se colocaba el órgano. Desde aquí, se puede contemplar el interior de la iglesia. En la segunda planta se encuentra la zona de noche, ahora distribuida en dormitorios y que necesita ser reorganizada para crear cómodos dormitorios con baño en suite, ya que ya existen configuraciones para los baños. La planta superior es un ático útil para guardar todas las cosas que no se utilizan con demasiada frecuencia. La casa del guardián está anexa y se desarrolla en 3 plantas. En la planta baja hay una cocina, sala de estar y baño de visitas. En la primera planta hay un dormitorio doble y en la segunda planta, una buhardilla útil. El cuerpo central es la iglesia y fue desacralizada en la década de 1960, pero sigue siendo un buen lugar para organizar bodas civiles o conjuntos de música. ¡Imagínese un cuarteto de cuerdas tocando en la iglesia al atardecer y luego un aperitivo en el jardín! La parte más sorprendente de esta propiedad es el cuidado por los detalles y el gran respeto por su historia y elementos arquitectónicos. Los ladrillos de los muros perimetrales son originales, así como las baldosas de los pisos internos y las vigas de madera, que han sido arenadas a mano. Todo esto denota amor. Sin embargo, se ha prestado especial atención a las nuevas tecnologías para proteger el medio ambiente. Un sistema solar térmico garantiza el agua caliente y todo lo posible se ha hecho en bioarquitectura. Esta propiedad se puede comprar con una fórmula de alquiler con opción a compra. La propiedad disfruta de un anexo de 66 metros cuadrados, ahora registrado como almacén, pero que podría convertirse en un espacio habitable, así como un estudio o SPA para invitados. Los edificios están rodeados por 1 hectárea de jardín maduro totalmente vallado. Aquí, un poco alejado de la casa, se encuentra una piscina panorámica de 4 x 8 m. En el jardín también se puede encontrar una zona de barbacoa, un horno antiguo y un parque infantil para niños, así como una zona de aparcamiento a la sombra. Además de esto, la propiedad incluye también 13 hectáreas de tierra agrícola. La propiedad se encuentra a 518 metros sobre el nivel del mar, con vistas al valle de Candigliano y al monte Nerone. Esta propiedad es ante todo un gesto de amor, de amor por la historia, por la arquitectura y por la naturaleza. Si te encanta todo esto, entonces te será fácil convertirlo en tu hogar especial. Por cierto, dada su dimensión, si te encanta dar la bienvenida a las personas y compartir la belleza con ellas, también puedes convertirlo en un hermoso hotel boutique, donde tus invitados pueden relajarse en la tranquilidad y la maravilla de las colinas de Las Marcas. La ubicación también es perfecta como lugar de celebración de bodas. ¿Quieres echar un vistazo más de cerca? Programe un recorrido privado informándonos sus fechas y horas preferidas.
Charmante ländliche Gemeinde mit Blick auf das Candigliano-Tal und den Monte Nerone Ein Ferienbauernhof, der Ende der 1800er Jahre in einem Panoramagebiet mit 13 Hektar landwirtschaftlicher Fläche erbaut wurde. Diese charmante ländliche Gemeinde in den Wäldern der nördlichen Marken wurde Ende des 19. Jahrhunderts erbaut. Es wurde zwischen 2005 und 2010 komplett restauriert und ist heute ein Agriturismo in Panoramalage an den Hängen der Hügel zwischen Piobbico und Urbania. Das Gebäude liegt am Rande eines großen geschützten Waldgebiets und ist von Truthahneichen, Walnussbäumen, Ulmen, Akazien und anderen Arten umgeben. Es besteht aus 3 separaten Unterkünften, die in einem formellen Landhaus untergebracht sind, zu dem auch eine Kirche und das angrenzende Presbyterium gehören. Das Hauptgebäude misst insgesamt 1.108 m². (brutto) und besteht aus einem zentralen Körper, der Kirche, und zwei Seitenflügeln. Der Nordflügel ist in 3 unabhängige Wohnungen unterteilt, jede mit privatem Außenbereich, um Abendessen im Freien zu genießen oder einfach nur im Schatten zu entspannen. Zwei Apartments befinden sich im Erdgeschoss und verfügen beide über eine offene Wohnküche, ein Schlafzimmer mit Doppelbett und ein großes Badezimmer. Die dritte Wohnung befindet sich im ersten Stock und verfügt über eine Küche mit Wohnzimmer, 2 Schlafzimmer mit Doppelbett und ein Badezimmer. Eine der drei Unterkünfte und das Badezimmer sind für Behinderte zugänglich. Im Südflügel befinden sich die Privatunterkunft (die bei Bedarf auch zur Vermietung genutzt werden kann) und das Haus des Wächters. Das Erdgeschoss der Privatwohnung besteht aus einer Eingangshalle, einer Küche, einem geräumigen Wohnzimmer, einem Gästebad und einem geräumigen Abstellraum. Aufgrund seiner internen Aufteilung könnte dieser Raum auch als Gemeinschaftsbereich für die Gäste genutzt werden. Im Obergeschoss befindet sich ein weiterer Wohnbereich mit einem erstaunlichen Doppelwohnzimmer mit doppelseitigem Kamin, einem hellen Studio ,einer Küche, einem Esszimmer und zwei Badezimmern. Die Besonderheit des Speisesaals besteht darin, dass er den typischen Zugang zum Kirchenchor beibehält, den Bereich, in dem die Orgel aufgestellt wurde. Von hier aus kann man das Innere der Kirche überblicken. Im zweiten Stock befindet sich der Schlafbereich, der jetzt in Schlafzimmer unterteilt ist und umgestaltet werden muss, um komfortable Schlafzimmer mit eigenem Bad zu schaffen – die Bäder sind bereits vorhanden. Das oberste Stockwerk ist ein nützlicher Dachboden, um all die Dinge zu verstauen, die Sie nicht zu oft benutzen. Das Wächterhaus ist angebaut und erstreckt sich über 3 Etagen. Im Erdgeschoss befinden sich eine Küche, ein Wohnzimmer und ein Gästebad. Im ersten Stock befindet sich ein Schlafzimmer mit Doppelbett und im zweiten Stock ein nützlicher Dachboden. Der zentrale Körper ist die Kirche, die in den 1960er Jahren entweiht wurde, aber sie ist immer noch ein schöner Ort, um standesamtliche Trauungen oder Musikensembles zu organisieren. Stellen Sie sich vor, ein Streichquartett spielt in der Dämmerung in der Kirche und dann ein Aperitif im Garten! Das Erstaunlichste an diesem Anwesen ist die Liebe zum Detail und der große Respekt vor seiner Geschichte und seinen architektonischen Elementen. Die Ziegel der Außenwände sind original, ebenso wie die Fliesen der Innenböden und die Holzbalken, die von Hand sandgestrahlt wurden. All dies bedeutet Liebe. Besonderes Augenmerk wurde jedoch auf neue Technologien zum Schutz der Umwelt gelegt. Eine Solarthermieanlage garantiert Warmwasser und alles Mögliche wurde in Bioarchitektur realisiert. Diese Immobilie kann mit einer Mietkaufformel gekauft werden. Das Anwesen verfügt über einen Anbau von 66 m², der jetzt als Abstellraum registriert ist, aber möglicherweise in einen Wohnraum umgewandelt wird, sowie ein Studio oder SPA für die Gäste. Die Gebäude sind von 1 Hektar altem Garten umgeben, der vollständig eingezäunt ist. Hier – etwas abseits vom Haus – befindet sich ein 4 x 8 m großer Panoramapool. Im Garten finden Sie auch einen Grillplatz, einen alten Ofen und einen Spielplatz für Kinder sowie einen schattigen Parkplatz. Darüber hinaus umfasst das Anwesen auch 13 Hektar landwirtschaftliche Nutzfläche. Die Unterkunft befindet sich 518 m über dem Meeresspiegel und bietet Blick auf das Candigliano-Tal und den Monte Nerone. Dieses Anwesen ist in erster Linie eine Geste der Liebe, der Liebe zur Geschichte, zur Architektur und zur Natur. Wenn Sie all dies lieben, dann wird es Ihnen leicht fallen, es zu Ihrem besonderen Zuhause zu machen. Übrigens, angesichts seiner Dimension - wenn Sie es lieben, Menschen willkommen zu heißen und Schönheit mit ihnen zu teilen - können Sie es auch zu einem schönen Boutique-Hotel machen, in dem sich Ihre Gäste in der Ruhe und dem Wunder der Hügel der Marken entspannen können. Die Location eignet sich auch perfekt als Hochzeitslocation. Möchten Sie einen genaueren Blick darauf werfen? Vereinbaren Sie eine private Tour, indem Sie uns Ihre bevorzugten Daten und Zeiten mitteilen.
Γοητευτική αγροτική ενορία με θέα στην κοιλάδα Candigliano και το όρος Nerone Ένα αγρόκτημα διακοπών χτισμένο σε μια πανοραμική περιοχή στα τέλη του 1800 με 13 εκτάρια γεωργικής γης. Αυτή η γοητευτική αγροτική ενορία στο δάσος του βόρειου Marche χτίστηκε στα τέλη του 1800. Πλήρως ανακαινισμένο μεταξύ 2005 και 2010, είναι τώρα ένα αγρόκτημα διακοπών σε πανοραμική θέση στις πλαγιές των λόφων μεταξύ Piobbico και Urbania. Το κτίριο βρίσκεται στην άκρη μιας μεγάλης προστατευόμενης δασικής περιοχής και περιβάλλεται από βελανιδιές γαλοπούλας, καρυδιές, φτελιές, ακακίες και άλλα είδη. Αποτελείται από 3 ξεχωριστά καταλύματα που αποτελούνται από ένα επίσημα αγροτικό σπίτι, το οποίο περιλαμβάνει επίσης μια εκκλησία και το παρακείμενο πρεσβυτέριο. Το κεντρικό κτίριο έχει συνολικό εμβαδόν 1.108τ.μ. (μικτό) και αποτελείται από ένα κεντρικό σώμα –την εκκλησία– και δύο πλευρικές πτέρυγες. Η βόρεια πτέρυγα χωρίζεται σε 3 ανεξάρτητα διαμερίσματα, το καθένα με ιδιωτικό εξωτερικό χώρο, για να απολαύσετε υπαίθρια δείπνα ή απλά να χαλαρώσετε στη σκιά. Δύο διαμερίσματα βρίσκονται στο ισόγειο και διαθέτουν ενιαία κουζίνα/σαλόνι, υπνοδωμάτιο με διπλό κρεβάτι και μεγάλο μπάνιο. Το τρίτο διαμέρισμα βρίσκεται στον πρώτο όροφο και διαθέτει κουζίνα με σαλόνι, 2 δίκλινα υπνοδωμάτια και μπάνιο. Ένα από τα τρία καταλύματα και το μπάνιο είναι προσβάσιμα σε άτομα με ειδικές ανάγκες. Η νότια πτέρυγα περιλαμβάνει το ιδιωτικό κατάλυμα (το οποίο μπορεί να χρησιμοποιηθεί και για ενοικίαση, αν χρειαστεί) και το σπίτι του κηδεμόνα. Το ισόγειο του ιδιωτικού διαμερίσματος αποτελείται από χωλ εισόδου, κουζίνα, ευρύχωρο σαλόνι, μπάνιο επισκεπτών και ευρύχωρη αποθήκη. Δεδομένης της εσωτερικής του διαίρεσης, αυτός ο χώρος θα μπορούσε επίσης να χρησιμοποιηθεί ως κοινόχρηστος χώρος για τους επισκέπτες. Στον επάνω όροφο, υπάρχει ένα άλλο σαλόνι με καταπληκτικό διπλό σαλόνι με τζάκι διπλής όψης, φωτεινό στούντιο, κουζίνα, τραπεζαρία και δύο μπάνια. Η ιδιαιτερότητα της τραπεζαρίας, είναι ότι διατηρεί την τυπική πρόσβαση στην εκκλησιαστική χορωδία, την περιοχή όπου τοποθετήθηκε το εκκλησιαστικό όργανο. Από εδώ, μπορείτε να δείτε το εσωτερικό της εκκλησίας. Στον δεύτερο όροφο υπάρχει ο χώρος ύπνου, τώρα διατεταγμένος σε υπνοδωμάτια και πρέπει να αναδιαταχθεί για να δημιουργήσει άνετα υπνοδωμάτια με ιδιωτικά μπάνια - οι ρυθμίσεις για τα μπάνια υπάρχουν ήδη. Ο τελευταίος όροφος είναι μια χρήσιμη σοφίτα για να αποθηκεύσετε όλα τα πράγματα που δεν χρησιμοποιείτε πολύ συχνά. Το σπίτι του κηδεμόνα συνδέεται και αναπτύσσεται σε 3 ορόφους. Στο ισόγειο υπάρχει κουζίνα, σαλόνι και μπάνιο επισκεπτών. Στον πρώτο όροφο υπάρχει ένα υπνοδωμάτιο με διπλό κρεβάτι και στον δεύτερο όροφο, μια χρήσιμη σοφίτα. Το κεντρικό σώμα είναι η εκκλησία και αφιερώθηκε στη δεκαετία του 1960, αλλά εξακολουθεί να είναι ένα ωραίο μέρος για να οργανώσετε πολιτικούς γάμους ή μουσικό σύνολο. Φανταστείτε ένα κουαρτέτο εγχόρδων να παίζει στην εκκλησία στο λυκόφως και στη συνέχεια ένα απεριτίφ στον κήπο! Το πιο εκπληκτικό μέρος αυτού του ακινήτου είναι η φροντίδα για τις λεπτομέρειες και ο μεγάλος σεβασμός για την ιστορία και τα αρχιτεκτονικά στοιχεία του. Τα τούβλα των περιμετρικών τοίχων είναι πρωτότυπα, όπως και τα πλακάκια των εσωτερικών δαπέδων και των ξύλινων δοκών, τα οποία έχουν αμμοβοληθεί με το χέρι. Όλα αυτά υποδηλώνουν αγάπη. Ιδιαίτερη προσοχή, ωστόσο, έχει δοθεί στις νέες τεχνολογίες για την προστασία του περιβάλλοντος. Ένα ηλιοθερμικό σύστημα εγγυάται ζεστό νερό χρήσης και ό,τι είναι δυνατόν έχει γίνει στη βιο-αρχιτεκτονική. Αυτό το ακίνητο μπορεί να αγοραστεί με μια φόρμουλα Rent-To-Buy. Το ακίνητο διαθέτει ένα παράρτημα 66 τ.μ., τώρα καταχωρημένο ως αποθήκη, αλλά το οποίο μπορεί να μετατραπεί σε κατοικήσιμο χώρο, καθώς και στούντιο ή SPA για τους επισκέπτες. Τα κτίρια περιβάλλονται από 1 εκτάριο ώριμου κήπου πλήρως περιφραγμένου. Εδώ -λίγο αποκομμένη από το σπίτι- μπορείτε να βρείτε μια πανοραμική πισίνα 4 x 8m. Στον κήπο θα βρείτε επίσης χώρο μπάρμπεκιου, παλιό φούρνο και παιδική χαρά για τα παιδιά, καθώς και σκιερό χώρο στάθμευσης. Επιπλέον, το ακίνητο περιλαμβάνει επίσης 13 εκτάρια γεωργικής γης. Το ακίνητο βρίσκεται 518 μέτρα πάνω από την επιφάνεια της θάλασσας, με θέα στην κοιλάδα Candigliano και το όρος Nerone. Αυτό το ακίνητο είναι πρώτα απ 'όλα μια χειρονομία αγάπης, αγάπης για την ιστορία, για την αρχιτεκτονική και για τη φύση. Αν έχετε αγάπη για όλα αυτά, τότε θα είναι εύκολο για εσάς να το κάνετε το ιδιαίτερο σπίτι σας. Παρεμπιπτόντως, δεδομένης της διάστασής του - αν σας αρέσει να καλωσορίζετε τους ανθρώπους και να μοιράζεστε την ομορφιά μαζί τους - μπορείτε επίσης να το κάνετε ένα όμορφο boutique ξενοδοχείο, όπου οι καλεσμένοι σας μπορούν να χαλαρώσουν στην ηρεμία και το θαύμα των λόφων Marche. Η τοποθεσία είναι επίσης ιδανική ως χώρος γάμου. Θέλετε να ρίξετε μια πιο προσεκτική ματιά; Προγραμματίστε μια ιδιωτική περιήγηση ενημερώνοντάς μας για τις ημερομηνίες και ώρες που προτιμάτε.
Urocza wiejska parafia z widokiem na dolinę Candigliano i górę Nerone Gospodarstwo wypoczynkowe zbudowane w panoramicznej okolicy pod koniec 1800 roku z 13 hektarami gruntów rolnych. Ta urocza wiejska parafia w lasach północnego Marche została zbudowana pod koniec XIX wieku. Całkowicie odrestaurowany w latach 2005-2010, jest obecnie gospodarstwem wypoczynkowym w panoramicznym miejscu na zboczach wzgórz między Piobbico i Urbania. Budynek znajduje się na skraju dużego chronionego obszaru leśnego i otoczony jest dębami indyczymi, orzechami włoskimi, wiązami, akacjami i innymi gatunkami. Składa się z 3 oddzielnych kwater składających się na formalnie wiejski dom, w skład którego wchodzi również kościół i przylegająca do niego plebania. Główny budynek ma powierzchnię 1.108 mkw. (brutto) i składa się z centralnej bryły – kościoła – i dwóch bocznych skrzydeł. Skrzydło północne jest podzielone na 3 niezależne apartamenty, z których każdy ma prywatną część zewnętrzną, w których można delektować się kolacjami na świeżym powietrzu lub po prostu zrelaksować się w cieniu. Dwa apartamenty znajdują się na parterze i oba posiadają otwartą kuchnię/salon, dwuosobową sypialnię i dużą łazienkę. Trzeci apartament znajduje się na pierwszym piętrze i składa się z kuchni z salonem, 2 sypialni dwuosobowych i łazienki. Jedno z trzech miejsc noclegowych i łazienka są przystosowane dla osób niepełnosprawnych. W skrzydle południowym znajduje się kwatera prywatna (w razie potrzeby można ją również wynająć) oraz dom stróża. Parter prywatnego apartamentu składa się z przedpokoju, kuchni, przestronnego salonu, łazienki dla gości i przestronnego schowka. Ze względu na swój wewnętrzny podział, przestrzeń ta mogłaby być również wykorzystywana jako część wspólna dla gości. Na piętrze znajduje się kolejna część dzienna z niesamowitym podwójnym salonem z dwustronnym kominkiem, jasnym studiem ,kuchnią, jadalnią i dwiema łazienkami. Osobliwością jadalni jest to, że zachowuje ona typowy dostęp do chóru kościelnego, obszaru, w którym umieszczono organy. Z tego miejsca można podziwiać widok na wnętrze kościoła. Na drugim piętrze znajduje się część sypialna, która została teraz zaaranżowana na sypialnie i musi zostać przearanżowana, aby stworzyć wygodne sypialnie z łazienkami - ustawienia łazienek już istnieją. Najwyższe piętro to przydatny strych do przechowywania wszystkich rzeczy, których nie używasz zbyt często. Dom stróża jest dołączony i rozwija się na 3 piętrach. Na parterze znajduje się kuchnia, salon i łazienka dla gości. Na pierwszym piętrze znajduje się dwuosobowa sypialnia, a na drugim piętrze przydatny strych. Centralną bryłą jest kościół, który został zdekonsekrowany w latach 60-tych XX wieku, ale nadal jest to miłe miejsce do organizowania ślubów cywilnych lub występów zespołu muzycznego. Wyobraź sobie kwartet smyczkowy grający o zmierzchu w kościele, a potem aperitif w ogrodzie! Najbardziej zadziwiającą częścią tej nieruchomości jest dbałość o szczegóły oraz ogromny szacunek dla jej historii i elementów architektonicznych. Cegły murów obwodowych są oryginalne, podobnie jak płytki podłóg wewnętrznych i drewniane belki, które zostały ręcznie wypiaskowane. Wszystko to oznacza miłość. Szczególną uwagę zwrócono jednak na nowe technologie mające na celu ochronę środowiska. System solarny gwarantuje ciepłą wodę, a wszystko, co możliwe, zostało wykonane w bioarchitekturze. Nieruchomość tę można kupić w formule Rent-To-Buy. Do nieruchomości przynależy aneks o powierzchni 66 mkw., obecnie zarejestrowany jako magazyn, ale który może zostać przekształcony w przestrzeń mieszkalną, a także studio lub SPA dla gości. Budynki otoczone są 1 hektarem dojrzałego ogrodu w pełni ogrodzonego. Tutaj – nieco oddalony od domu – znajduje się basen panoramiczny o wymiarach 4 x 8 m. W ogrodzie znajduje się również miejsce do grillowania, stary piekarnik i plac zabaw dla dzieci, a także zacieniony parking. W skład posiadłości wchodzi również 13 hektarów użytków rolnych. Obiekt znajduje się na wysokości 518 m n.p.m. i oferuje widok na dolinę Candigliano oraz górę Nerone. Ta nieruchomość to przede wszystkim gest miłości, miłości do historii, do architektury i do natury. Jeśli kochasz to wszystko, łatwo będzie Ci uczynić to swoim wyjątkowym domem. Nawiasem mówiąc, biorąc pod uwagę jego wymiar - jeśli lubisz witać ludzi i dzielić się z nimi pięknem - możesz również uczynić z niego piękny hotel butikowy, w którym Twoi goście mogą zrelaksować się w spokoju i cudach wzgórz Marche. Lokalizacja doskonale sprawdza się również jako miejsce na wesele. Chcesz przyjrzeć się bliżej? Zaplanuj prywatną wycieczkę, podając nam preferowane daty i godziny.
Charmante landelijke parochie met uitzicht over de Candigliano-vallei en de berg Nerone Een vakantieboerderij gebouwd in een panoramisch gebied aan het einde van de jaren 1800 met 13 hectare landbouwgrond. Deze charmante landelijke parochie in de bossen van het noorden van Marche werd gebouwd aan het einde van de jaren 1800. Het is tussen 2005 en 2010 volledig gerestaureerd en is nu een vakantieboerderij op een panoramische locatie op de hellingen van de heuvels tussen Piobbico en Urbania. Het gebouw ligt aan de rand van een groot beschermd bosgebied en is omgeven door kalkoeneiken, walnotenbomen, iepen, acacia's en andere diersoorten. Het bestaat uit 3 afzonderlijke verblijven die bestaan uit een formeel landelijk huis, dat ook een kerk en de aangrenzende pastorie omvat. Het hoofdgebouw meet in totaal 1.108 m². (bruto) en het bestaat uit een centraal lichaam - de kerk - en twee zijvleugels. De noordvleugel is verdeeld in 3 onafhankelijke appartementen, elk met een eigen buitenruimte, om buiten te dineren of gewoon om te ontspannen in de schaduw. Twee appartementen bevinden zich op de begane grond en beschikken beide over een open keuken/woonkamer, een slaapkamer met tweepersoonsbed en een grote badkamer. Het derde appartement bevindt zich op de eerste verdieping en heeft een keuken met woonkamer, 2 slaapkamers en een badkamer. Een van de drie verblijven en de badkamer zijn toegankelijk voor mindervaliden. De zuidvleugel omvat de privé-accommodatie (die indien nodig ook voor verhuur kan worden gebruikt) en het huis van de voogd. De begane grond van het privé-appartement bestaat uit een inkomhal, keuken, ruime woonkamer, gastenbadkamer en een ruime berging. Gezien de interne indeling zou deze ruimte ook kunnen worden gebruikt als gemeenschappelijke ruimte voor gasten. Boven is er nog een woonkamer met een geweldige dubbele woonkamer met dubbelzijdige open haard, lichte studio, keuken, eetkamer en twee badkamers. De eigenaardigheid van de eetkamer is dat deze de typische toegang tot het kerkkoor behoudt, de ruimte waar het orgel werd geplaatst. Vanaf hier kunt u het interieur van de kerk overzien. Op de tweede verdieping is er het slaapgedeelte, nu ingedeeld in slaapkamers en dat moet worden herschikt om comfortabele slaapkamers met en-suite badkamers te creëren - instellingen voor de badkamers zijn al aanwezig. De bovenste verdieping is een handige zolder om alle spullen op te bergen die je niet al te vaak gebruikt. Het huis van de voogd is aangebouwd en ontwikkelt zich op 3 verdiepingen. Op de begane grond is er een keuken, woonkamer en gastenbadkamer. Op de eerste verdieping is er een slaapkamer met tweepersoonsbed en op de tweede verdieping een handige zolder. Het centrale orgaan is de kerk en deze werd in de jaren 1960 ontwijd, maar het is nog steeds een mooie plek om burgerlijke huwelijken of muziekensembles te organiseren. Stelt u zich eens voor dat een strijkkwartet in de schemering in de kerk speelt en daarna een aperitief in de tuin! Het meest verbazingwekkende deel van dit pand is de zorg voor details en het grote respect voor de geschiedenis en architecturale elementen. De bakstenen van de ommuring zijn origineel, evenals de tegels van de interne vloeren en de houten balken, die met de hand zijn gezandstraald. Dit alles duidt op liefde. Er is echter bijzondere aandacht besteed aan nieuwe technologieën om het milieu te beschermen. Een thermisch zonne-energiesysteem garandeert warm water en al het mogelijke is gemaakt in bio-architectuur. Deze woning kan worden gekocht met een Rent-To-Buy-formule. Het pand heeft een bijgebouw van 66 m², nu geregistreerd als opslag, maar dat kan worden omgebouwd tot een bewoonbare ruimte, evenals een studio of SPA voor gasten. De gebouwen zijn omgeven door 1 hectare volgroeide tuin volledig omheind. Hier – een beetje los van het huis – vindt u een panoramisch zwembad van 4 x 8m. In de tuin vindt u ook een barbecueplek, een oude oven en een speeltuin voor kinderen, evenals een schaduwrijke parkeerplaats. Daarnaast omvat het pand ook 13 hectare landbouwgrond. De woning ligt op 518 meter boven de zeespiegel en biedt uitzicht op de Candigliano-vallei en de berg Nerone. Dit pand is in de eerste plaats een gebaar van liefde, liefde voor de geschiedenis, voor architectuur en voor de natuur. Als je van dit alles houdt, dan zal het gemakkelijk voor je zijn om er je speciale huis van te maken. Trouwens, gezien de dimensie - als je ervan houdt om mensen te verwelkomen en schoonheid met hen te delen - kun je er ook een prachtig boetiekhotel van maken, waar je gasten kunnen ontspannen in de rust en het wonder van de heuvels van Marche. De locatie leent zich ook uitstekend als trouwlocatie. Wil je een kijkje nemen? Plan een privérondleiding door ons uw voorkeursdata en -tijden te laten weten.
Ссылка:
EDEN-T103403405
Страна:
IT
Город:
Urbania
Почтовый индекс:
61049
Категория:
Жилая
Тип сделки:
Продажа
Тип недвижимости:
Дом
Площадь:
1 108 м²
Спален:
5
Ванных:
7
