79 730 054 RUB
74 235 145 RUB
70 033 156 RUB
71 110 589 RUB
80 807 487 RUB
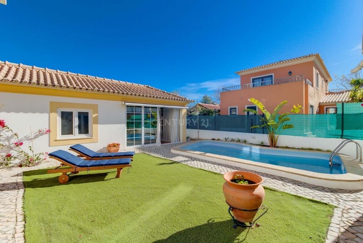
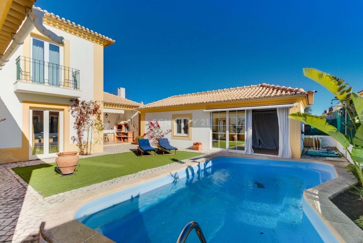
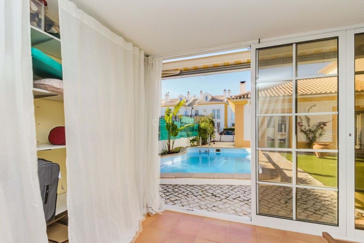
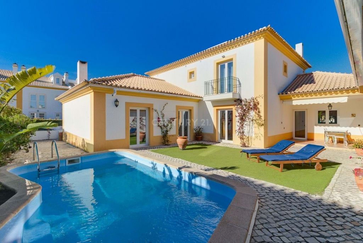
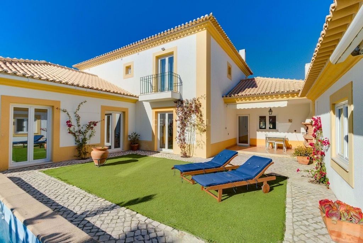
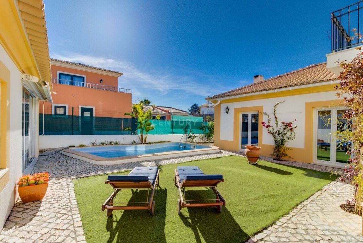
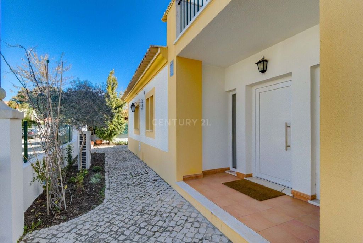
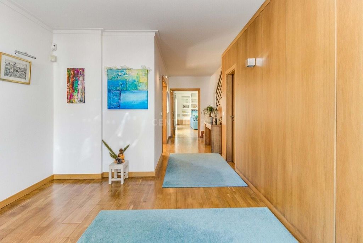
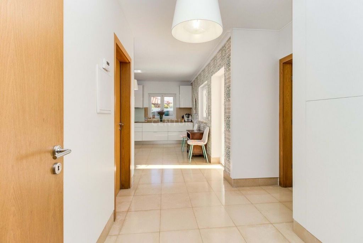


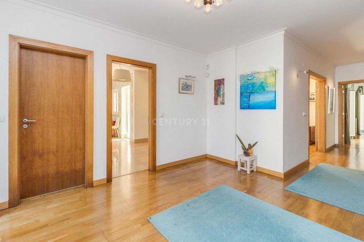
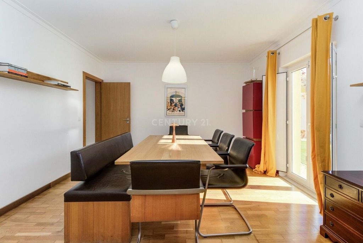
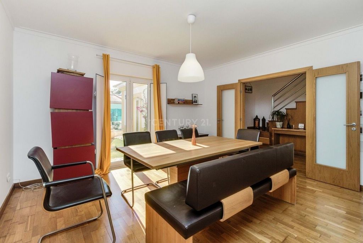
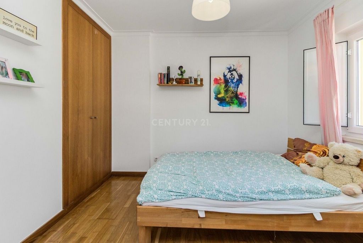
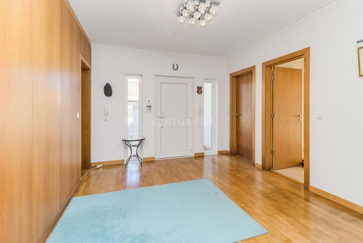
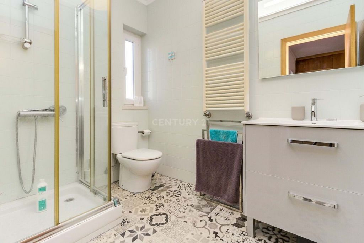
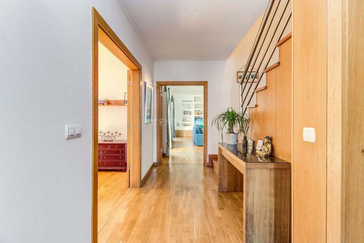
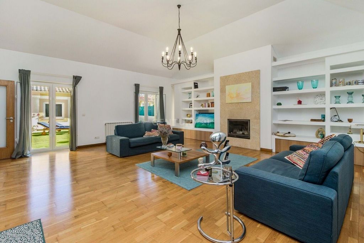
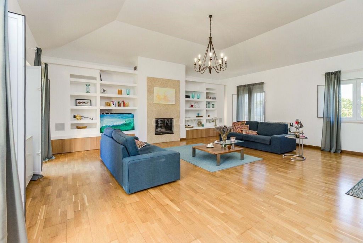
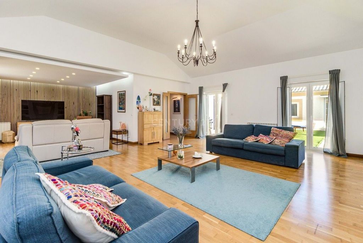
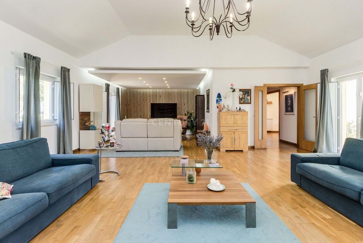
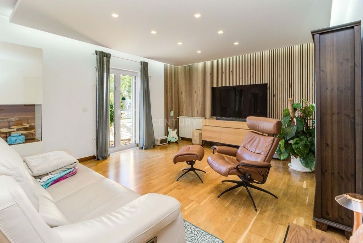
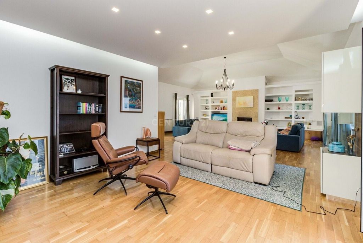
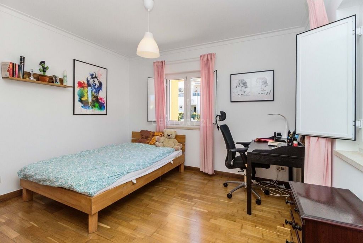
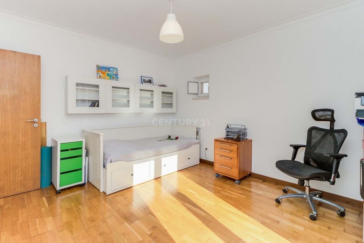
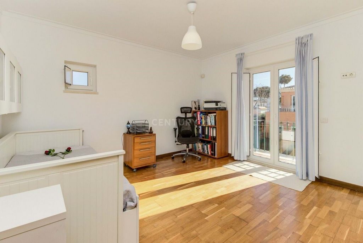
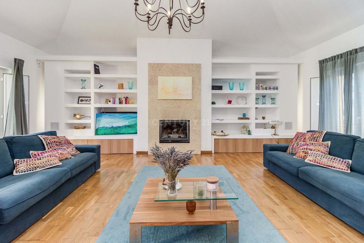
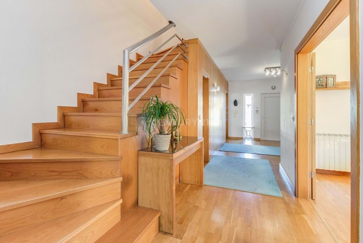
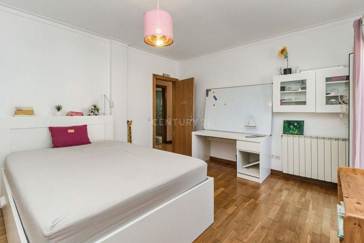
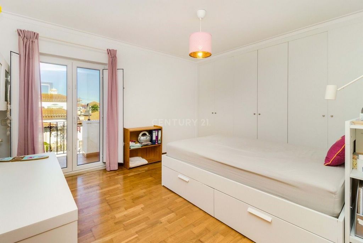
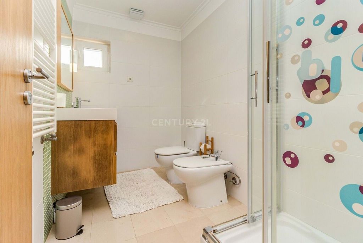
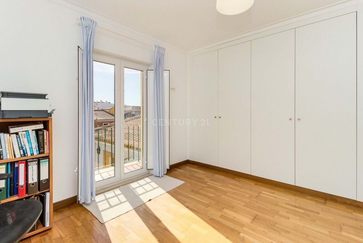
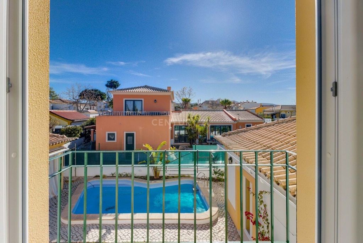
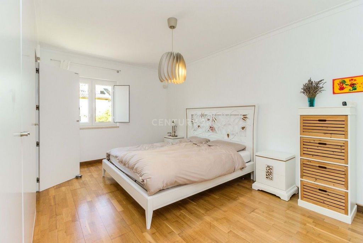
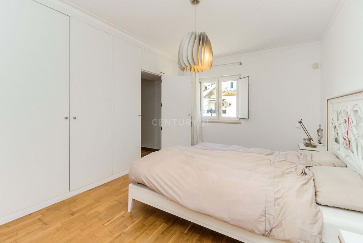

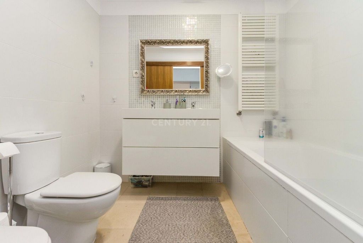

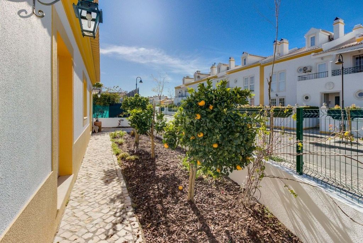
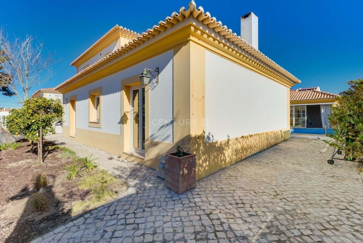
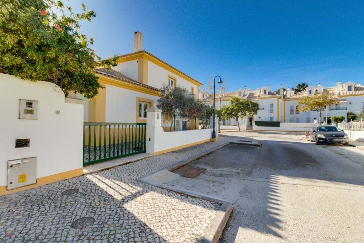
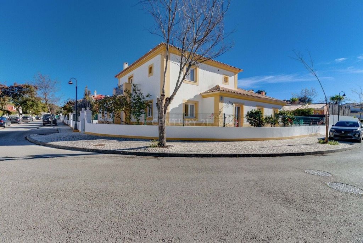

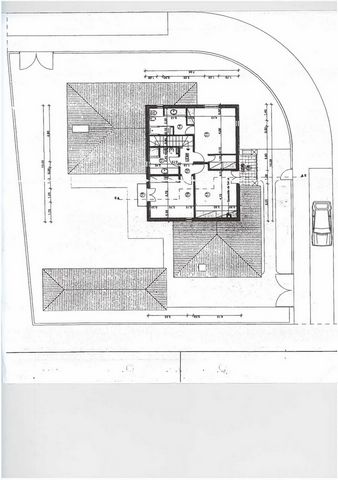
Have you ever imagined living 15 minutes from the Arrábida mountains and beaches, in a quiet place where safety and comfort are a priority.Main Amenities of the HOUSE:
6 Solar Panels for generating electricity;
Heat Pump for central heating;
Water heating using a Thermal Accumulator;
PVC frames with double glazing and interior shutters;
Alarm system;
Outdoor barbecue;Surroundings of the CONDOMINIUM (PHASE I):
Nursery/Daycare/After-school facilities within the condominium;
Casas de Azeitão Tennis Club with 2 courts;
Condominium cafeteria;
Doorman and surveillance cameras at the entrance;Layout of the HOUSE:
GROUND FLOOR:
Entrance hall/distribution;
Dining room with direct access to the outdoor garden and kitchen;
Fully equipped kitchen, pantry and access to the outdoor garden;
Full bathroom;
Full bedroom with built-in wardrobe;
Spacious storage room under the stairs leading to the upper floor;
Main room with wood burning stove, approximately 70m2 in area;FIRST FLOOR:
Distribution hall;
2 bedrooms with built-in wardrobes and balconies;
Full bathroom;
Suite bedroom, with walk-through closet that gives access to the full bathroom;Schedule your visit! Показать больше Показать меньше Apresento-lhe esta belíssima moradia de 6 assoalhadas, garagem, anexo e com todas as comodidades que se procura numa moradia deste género, situada no condomínio amplamente conhecido CASAS DE AZEITÃO, localização premium e com alta procura em Azeitão.
Já se imaginou a viver a 15 minutos da Serra e Praias da Arrábida, num local calmo onde a segurança e o conforto são uma prioridade.
Tudo isto é possível com este imóvel!
Características da MORADIA:
Área Bruta Privativa: 250 m2;
Área Bruta Dependente: 42 m2;
Área do Lote: 535 m2;
4 Quartos (1 em Suite);
Sala de Jantar e Sala de Estar;
Garagem fechada e espaço exterior para mais 3 viaturas;
Localização com fácil acesso à autoestrada A2 (Lisboa/Almada/Setúbal/Montijo);
Principais Comodidades da MORADIA:
6 Painéis Solares para produção de energia elétrica;
Bomba de Calor para aquecimento central;
Aquecimento de águas através de Termo Acumulador;
Caixilharia em PVC com vidro duplo e portadas interiores;
Sistema de alarme;
Churrasqueira no exterior;
Envolvente do CONDOMÍNIO (FASE I):
Infantário/Creche/ATL inserido no condomínio;
Clube de Ténis Casas de Azeitão com 2 courts;
Cafeteria do condomínio;
Porteiro e câmaras de vigilância à entrada;
Distribuição da MORADIA:
PISO 0:
Hall de entrada / distribuição;
Sala de Jantar com acesso direto ao jardim exterior e cozinha;
Cozinha totalmente equipada, despensa e acesso ao jardim exterior;
Casa de banho completa;
Quarto completo c/roupeiro embutido;
Arrecadação espaçosa por baixo das escadas de acesso ao piso superior;
Sala Principal com recuperador de calor, cerca de 70m2 de área;
PISO 1:
Hall de distribuição;
2 Quartos c/roupeiros embutido e varandas;
Casa de banho completa;
Quarto suite, com walk through closet que dá acesso à casa de banho completa;
Agende a sua visita! I present to you this beautiful 6-room house, with garage, annex and all the amenities you would expect in a house of this type, located in the well-known condominium CASAS DE AZEITÃO, a premium location and in high demand in Azeitão.
Have you ever imagined living 15 minutes from the Arrábida mountains and beaches, in a quiet place where safety and comfort are a priority.Main Amenities of the HOUSE:
6 Solar Panels for generating electricity;
Heat Pump for central heating;
Water heating using a Thermal Accumulator;
PVC frames with double glazing and interior shutters;
Alarm system;
Outdoor barbecue;Surroundings of the CONDOMINIUM (PHASE I):
Nursery/Daycare/After-school facilities within the condominium;
Casas de Azeitão Tennis Club with 2 courts;
Condominium cafeteria;
Doorman and surveillance cameras at the entrance;Layout of the HOUSE:
GROUND FLOOR:
Entrance hall/distribution;
Dining room with direct access to the outdoor garden and kitchen;
Fully equipped kitchen, pantry and access to the outdoor garden;
Full bathroom;
Full bedroom with built-in wardrobe;
Spacious storage room under the stairs leading to the upper floor;
Main room with wood burning stove, approximately 70m2 in area;FIRST FLOOR:
Distribution hall;
2 bedrooms with built-in wardrobes and balconies;
Full bathroom;
Suite bedroom, with walk-through closet that gives access to the full bathroom;Schedule your visit!