122 144 652 RUB
4 сп
650 м²
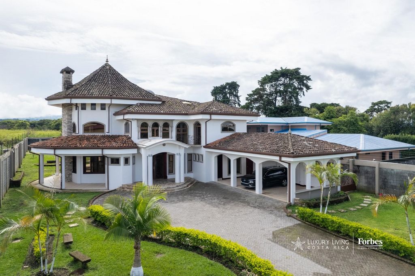
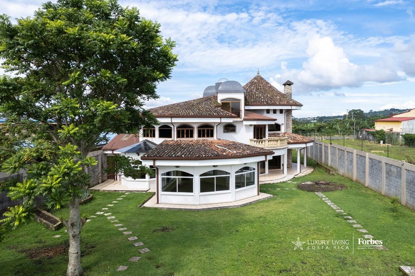
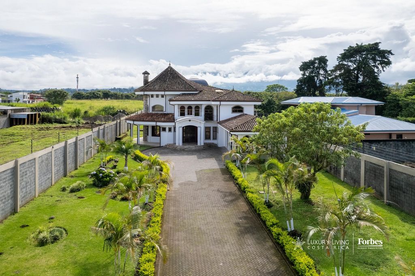
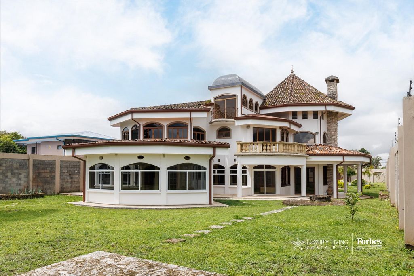
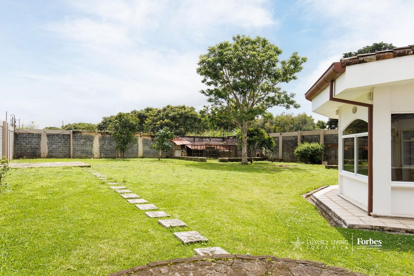
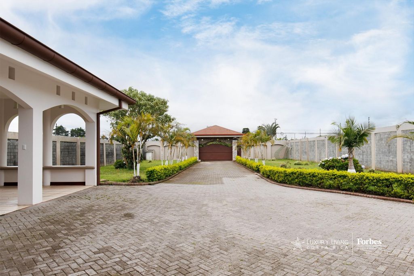
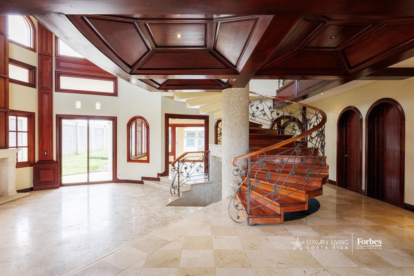
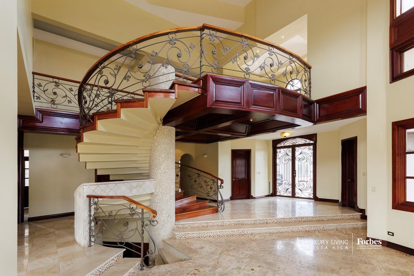
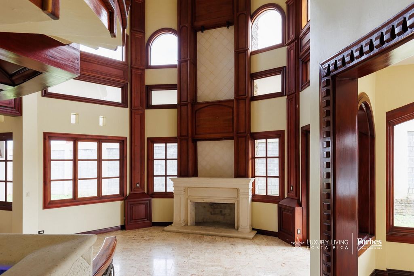
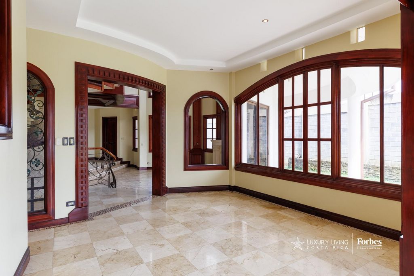
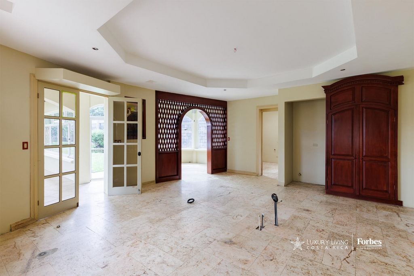
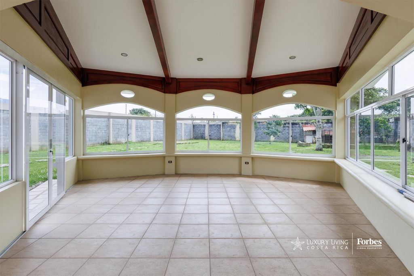
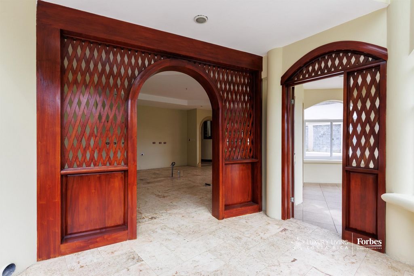
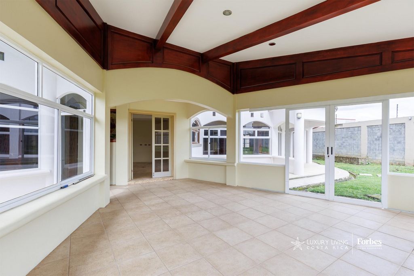
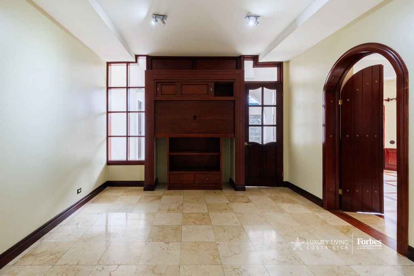
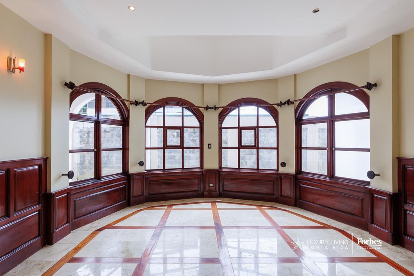
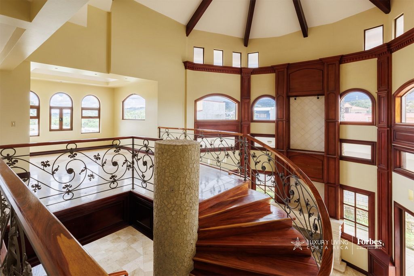
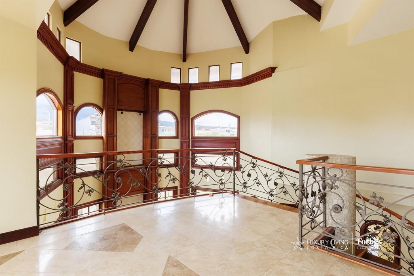
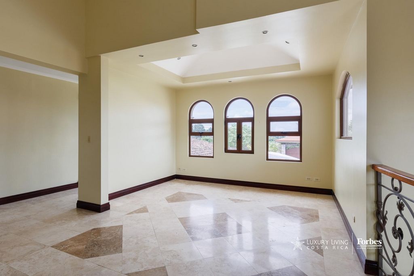
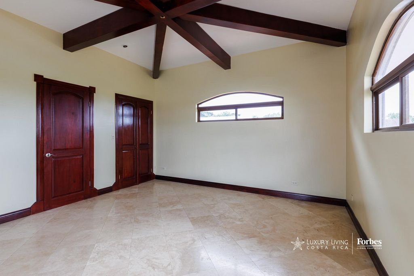
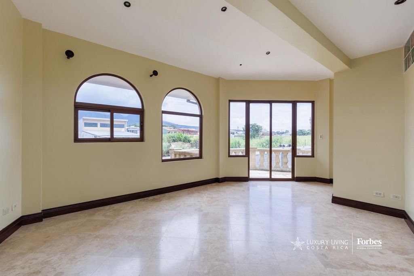
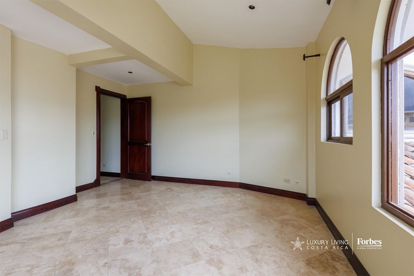
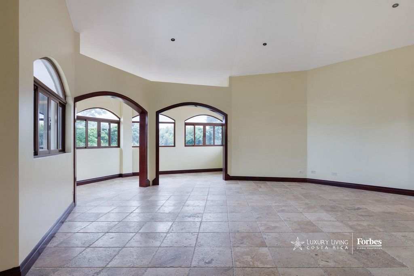
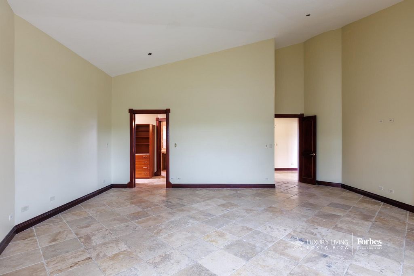
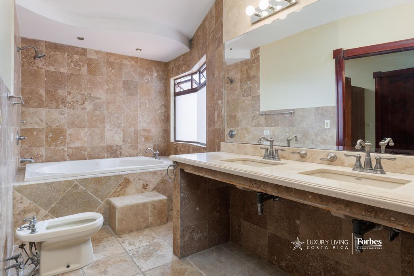
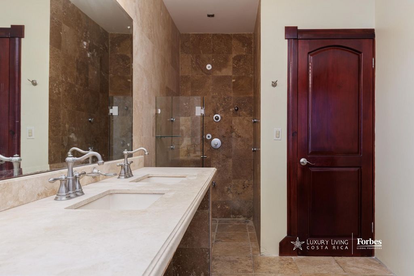
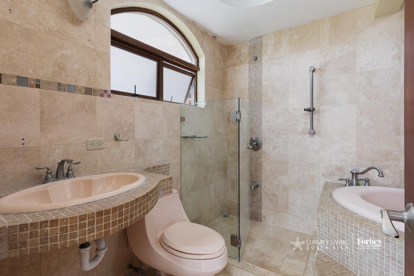
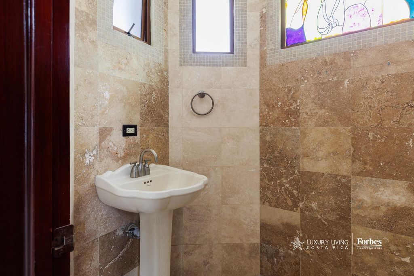
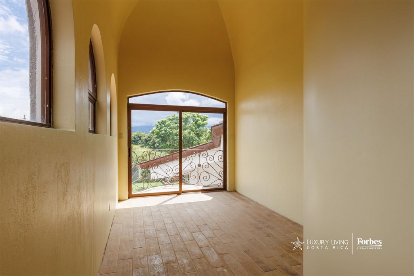
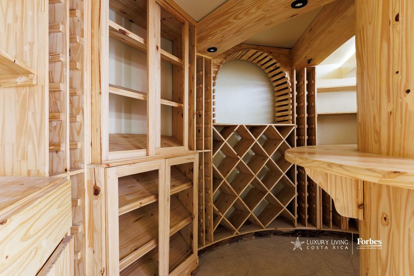
● Prime Location in Heredia: Located in one of the most sought-after areas in Heredia, with easy access to Route 32, which conveniently connects to the North Circunvalación.
● Mediterranean Architecture: Classic design with tile roofs, arches, and wrought iron balconies.
● Luxury Finishes: Travertine marble floors, solid wood details, and natural stone.
● Flat and Private Lot: A flat 2,570 m² lot with a spacious garden, fully enclosed with surrounding walls, providing complete privacy and tranquility.
● Customization Potential: Open kitchen ready to be designed to the owner's taste and spacious bathrooms that can easily be remodeled. *** Distribution of Built Areas *** The property offers a total of 733 m² of construction distributed as follows:
● Main Floor: 415.26 m², includes a main living room, guest half-bathroom, formal dining room, family breakfast nook, kitchen, office, guest bedroom with en-suite bathroom (ideal for those needing a bedroom on the main floor), service area with laundry room and staff bedroom with a full bathroom, covered terraces, and a wine cellar.
● Upper Floor: 287.80 m², with four bedrooms (including the master suite), three full bathrooms, a family room, and a hallway with decorative railings.
● Mezzanine/Turret: 21.25 m², versatile space ideal for a study or gym.
● Garage: 68 m², with space for three vehicles.
● Storage and Complementary Spaces: 6.85 m² of additional storage.
● Paved Areas: 335 m², including the entrance and exterior access. With a competitive price below the official 2024 appraisal, Casa del Alma not only offers luxury and exclusivity but also an excellent investment opportunity. Located in San Isidro de Heredia, this home represents the best of the real estate market in the area.
Features:
- Garden
- Garage
- Parking
- Internet
- Dining Room
- Hot Tub
- Terrace Показать больше Показать меньше Casa del Alma Situated on a completely flat 2,570 m² lot in the prestigious district of San Isidro, Heredia, this spectacular residence showcases a refined architectural style just 5 minutes from the center of San Isidro and with quick access to Route 32. Casa del Alma combines classic Mediterranean design with high-quality finishes and a strategic location. The Mediterranean architectural style of the residence is evident in every detail. Sloping tile roofs, prominent arches on windows and terraces, and neutral tones on the façade create a visual harmony that conveys elegance and warmth. Decorative elements such as balconies with wrought iron railings and natural stone details enhance its authentic character. This design not only offers a refined aesthetic but also functionality in cool climates, maximizing ventilation and natural light. From the outside, Casa del Alma stands out with its impressive façade and a main entrance adorned with wrought iron and artisanal details. Inside, the residence features an open and luminous layout, with the main social area characterized by triple-height ceilings, travertine marble floors, and wood paneling that add sophistication. The main living room, crowned by a marble-carved fireplace, serves as the central point of the home, complemented by an artisanal wine cellar accessible from this space. A spiral staircase, a sculptural piece, connects the three levels and adds an artistic touch to the interior design. The kitchen is currently a completely open and unfinished space, giving the new owner the flexibility to personalize it to their own needs and tastes—a competitive advantage in a world where kitchen updates evolve rapidly over time. Adjacent to this area, a bright family breakfast nook becomes the ideal spot for casual meals. The covered and open terraces, accessible from the social areas, are perfect for entertaining, while the expansive flat garden includes a fire pit and elevated planters for outdoor enjoyment. On the upper floor, a central dome with wood details dominates the design, adding a unique touch and visually connecting the different levels. This floor houses four bedrooms, including the master suite with high ceilings, a walk-in closet, and a luxurious bathroom featuring a jacuzzi, double sinks, and a bidet. The secondary bedrooms, with Juliet-style balconies, offer panoramic views of the natural surroundings. The bathrooms are a point for potential upgrades, providing ample space for eventual remodeling to suit the new owner’s preferences. The third level includes a versatile turret that can be used as a study, gym, or storage space. With high ceilings and spectacular views of the Heredia mountains, this space is the highest point of the house and a unique place to enjoy the scenery. *** Exclusive Features of Casa del Alma ***
● Prime Location in Heredia: Located in one of the most sought-after areas in Heredia, with easy access to Route 32, which conveniently connects to the North Circunvalación.
● Mediterranean Architecture: Classic design with tile roofs, arches, and wrought iron balconies.
● Luxury Finishes: Travertine marble floors, solid wood details, and natural stone.
● Flat and Private Lot: A flat 2,570 m² lot with a spacious garden, fully enclosed with surrounding walls, providing complete privacy and tranquility.
● Customization Potential: Open kitchen ready to be designed to the owner's taste and spacious bathrooms that can easily be remodeled. *** Distribution of Built Areas *** The property offers a total of 733 m² of construction distributed as follows:
● Main Floor: 415.26 m², includes a main living room, guest half-bathroom, formal dining room, family breakfast nook, kitchen, office, guest bedroom with en-suite bathroom (ideal for those needing a bedroom on the main floor), service area with laundry room and staff bedroom with a full bathroom, covered terraces, and a wine cellar.
● Upper Floor: 287.80 m², with four bedrooms (including the master suite), three full bathrooms, a family room, and a hallway with decorative railings.
● Mezzanine/Turret: 21.25 m², versatile space ideal for a study or gym.
● Garage: 68 m², with space for three vehicles.
● Storage and Complementary Spaces: 6.85 m² of additional storage.
● Paved Areas: 335 m², including the entrance and exterior access. With a competitive price below the official 2024 appraisal, Casa del Alma not only offers luxury and exclusivity but also an excellent investment opportunity. Located in San Isidro de Heredia, this home represents the best of the real estate market in the area.
Features:
- Garden
- Garage
- Parking
- Internet
- Dining Room
- Hot Tub
- Terrace