81 854 535 RUB
КАРТИНКИ ЗАГРУЖАЮТСЯ...
Моган - Дом на продажу
72 708 777 RUB
Дом (Продажа)
Ссылка:
EDEN-T103062022
/ 103062022
Ссылка:
EDEN-T103062022
Страна:
ES
Город:
Mogan
Почтовый индекс:
35120
Категория:
Жилая
Тип сделки:
Продажа
Тип недвижимости:
Дом
Площадь:
279 м²
Комнат:
6
Спален:
6
Ванных:
4
Есть мебель:
Да
Бассейн:
Да
Кондиционер:
Да
Балкон:
Да
Терасса:
Да
Барбекю:
Да
ПОХОЖИЕ ОБЪЯВЛЕНИЯ
69 416 304 RUB
5 сп
240 м²
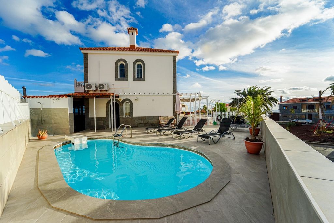
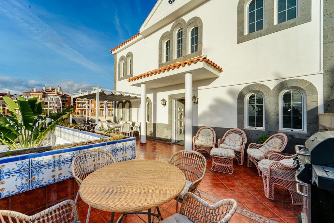
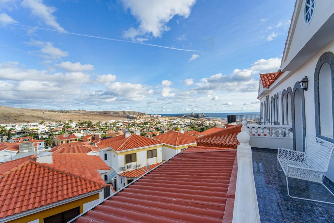
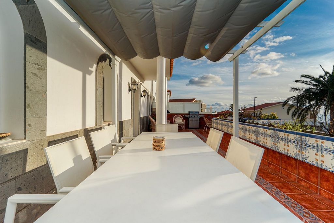
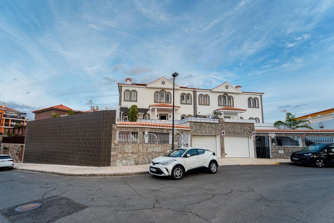
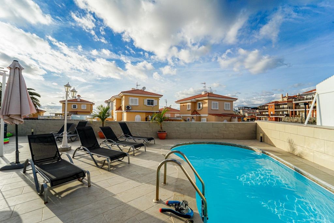
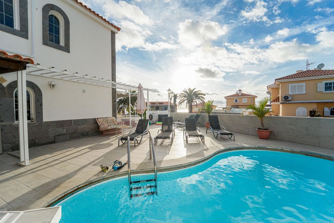
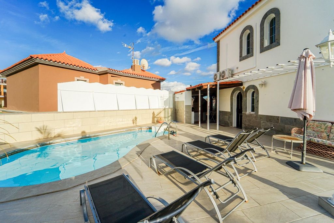
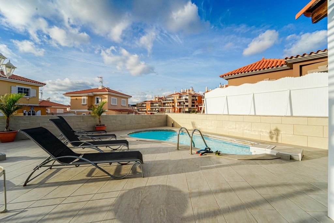
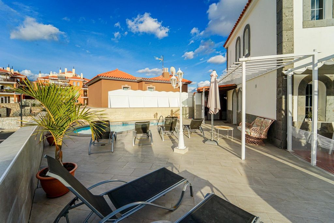
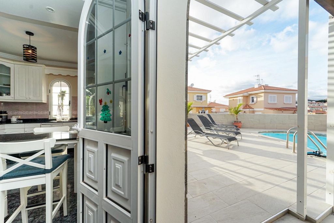
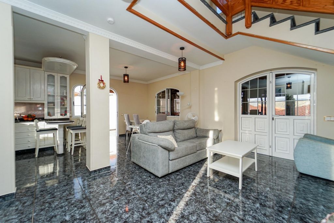
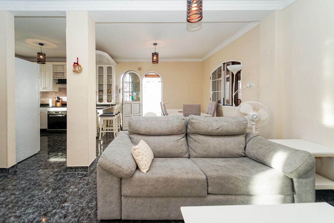
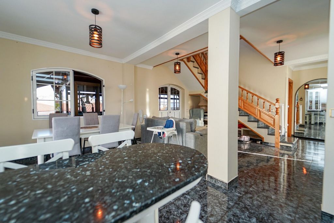
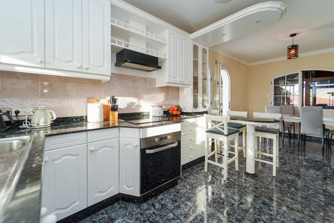
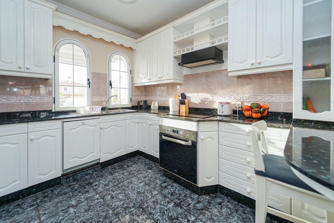
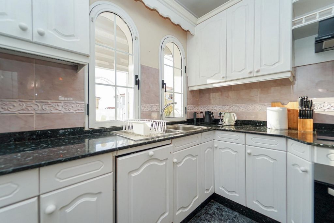
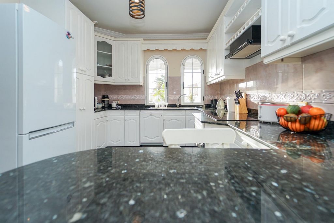
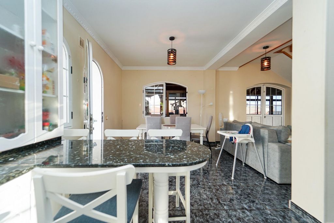
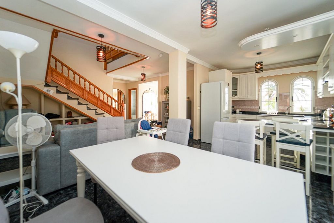
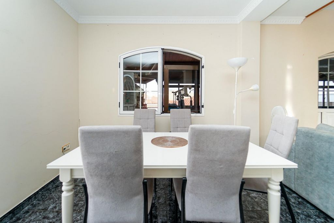
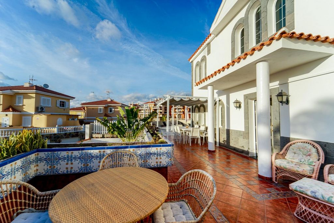
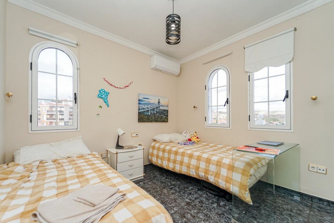
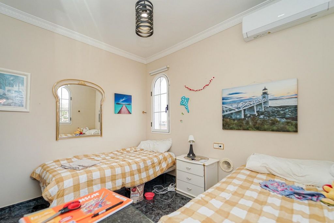
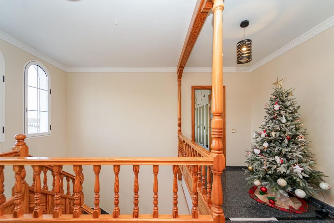
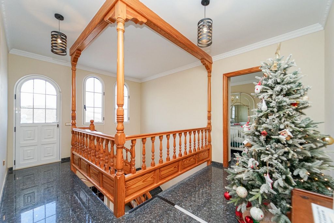
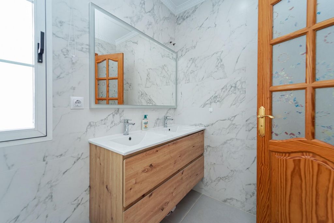
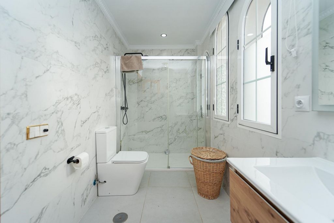
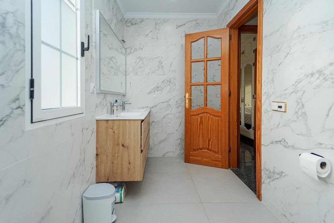
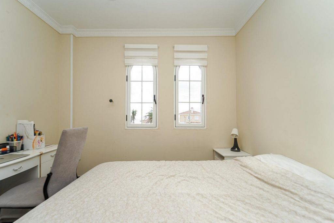
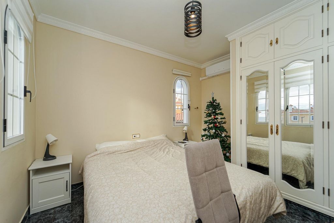
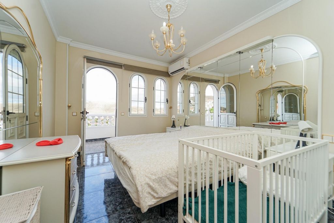
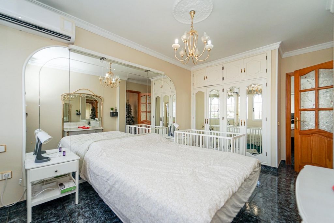
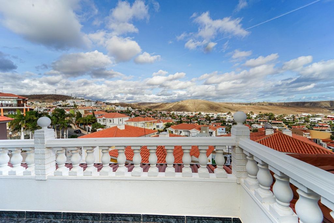
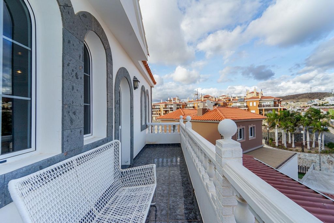
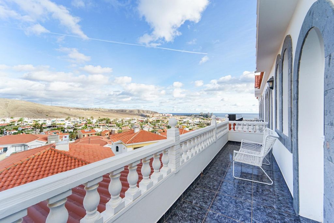
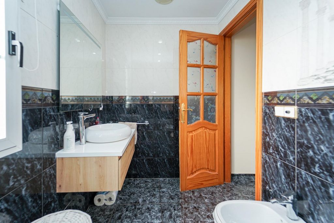
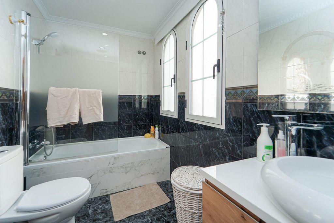
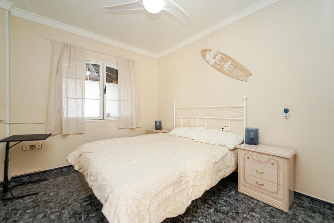
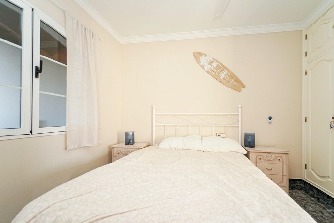
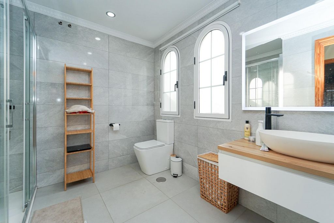
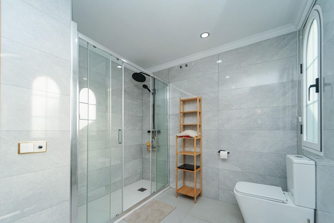
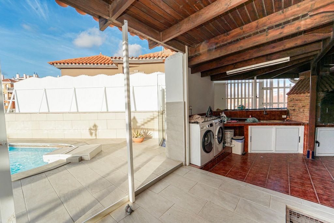
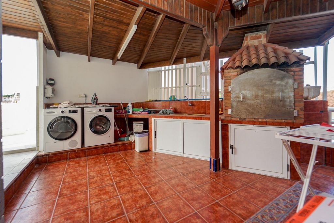
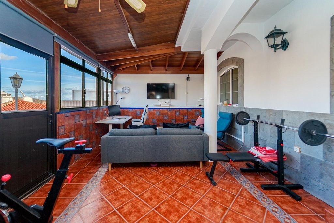
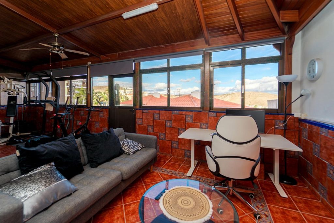
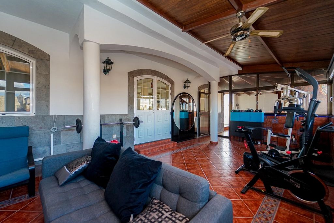
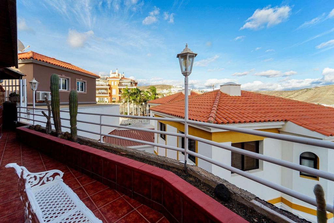
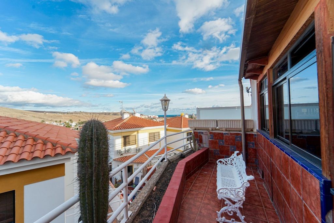
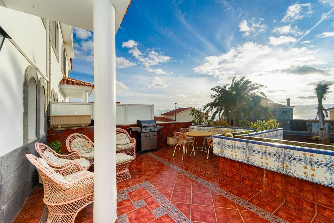
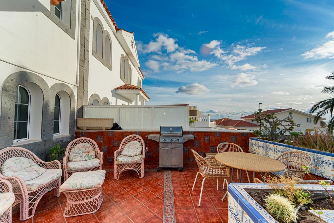
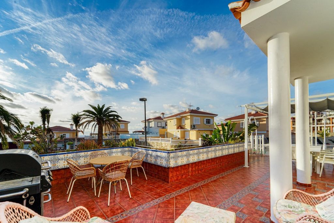
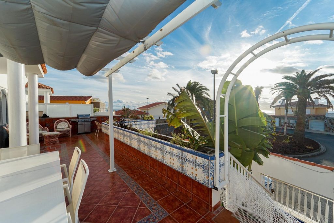
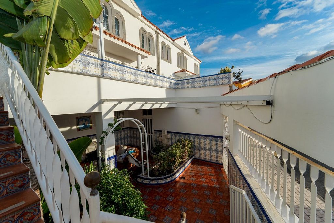
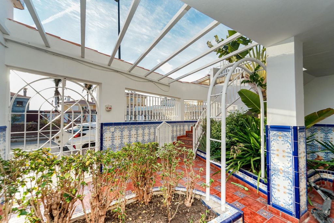
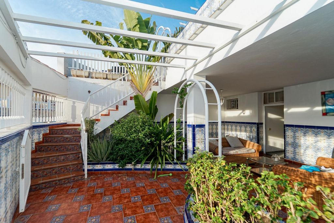
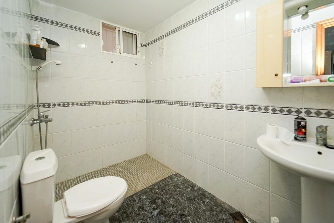
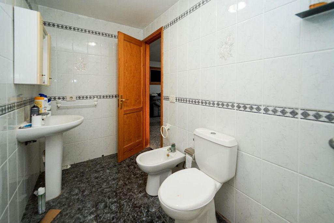
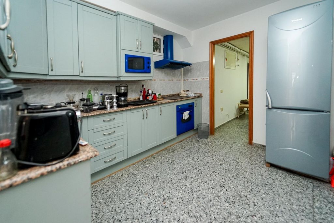
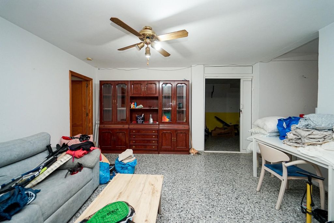
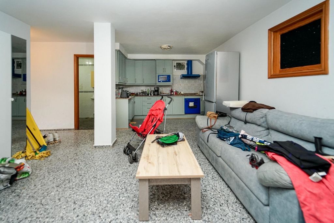
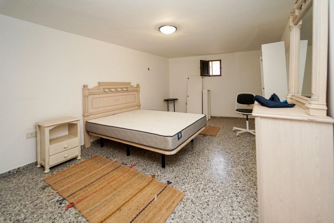
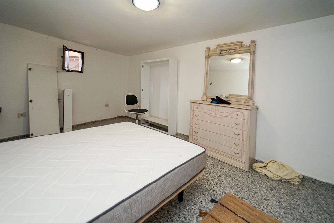
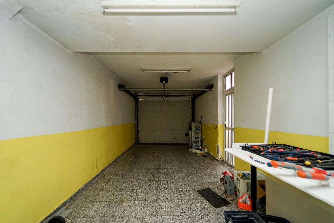
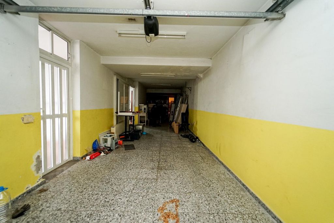
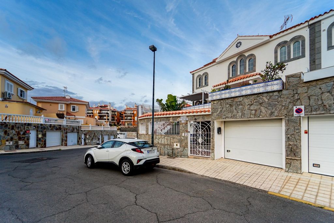
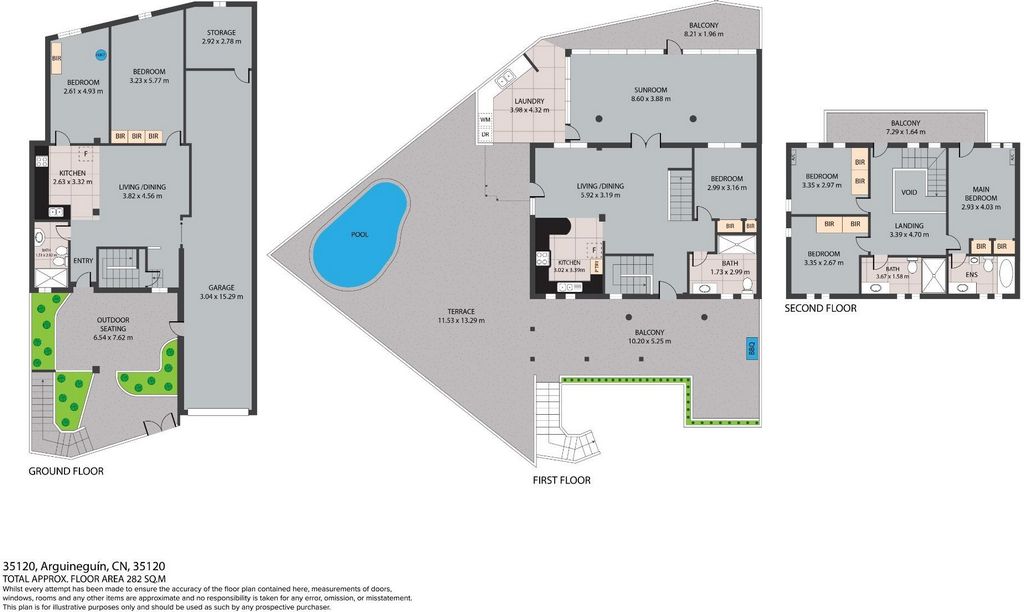
The property is distributed over 3 floors:
Street level (99,23 m²): Apartment with two bedrooms, bathroom, living room with kitchen and terrace. Large garage and store-room.
Ground floor (106.77 m²): Living room, kitchen, 1 bedroom, 1 bathroom, large room with gym (annex), utility room with outside kitchen, terrace with pool and garden.
Upper floor (72.80 m²): 3 double bedrooms, one of them with bathroom en suite and balcony, bathroom.&#&#&#Aviso legal
The published plan should be regarded as an indicative sketch, not as accurate reflection of the physical reality of the property; there may be inaccuracies in the floor plan layout and the measurements.The extension (gymnasium room) of approx. 36 m² was originally built without a building permit, but is nevertheless consolidated by town planning regulations. Taxes and Legal Fees are not included in the price. The most important are: purchase tax (6,5%), Notary and Land Registry fees, handling fees and translations. On average one has to calculate 8-10% of the purchase price, however we will make you a detailed estimation of costs for each property that you may be interested in.
Features:
- Air Conditioning
- Furnished
- Balcony
- Barbecue
- Terrace
- SwimmingPool Показать больше Показать меньше Ανακαλύψτε αυτό το εντυπωσιακό ημιανεξάρτητο σπίτι που βρίσκεται στην ήσυχη οδό Faya, ένα ιδανικό μέρος για όσους αναζητούν άνεση και ιδιωτικότητα, με το πρόσθετο πλεονέκτημα ότι βρίσκεται σε μια περιοχή με μικρή κίνηση. Αυτό το τριώροφο ακίνητο έχει σχεδιαστεί με στόχο να απολαύσετε τους εξωτερικούς χώρους και τη θέα στο μέγιστο και να προσφέρετε μια μοναδική εμπειρία διαβίωσης.Στο ισόγειο υπάρχει ένα αυτόνομο διαμέρισμα δύο υπνοδωματίων – μια ιδανική επιλογή για τους επισκέπτες, ενοικιάζοντας ή προσαρμόζοντάς το ώστε να ταιριάζει στις προσωπικές σας ανάγκες. Αν και χρειάζεται κάποιες ανακαινίσεις, προσφέρει μεγάλες δυνατότητες και τη δυνατότητα να το προσαρμόσετε σύμφωνα με τις προτιμήσεις σας και να αξιοποιήσετε στο έπακρο την ευελιξία του.Το κυρίως σπίτι διαθέτει τρία ευρύχωρα δίκλινα υπνοδωμάτια με κλιματισμό, που εγγυώνται άνεση όλο το χρόνο. Υπάρχουν επίσης τρία πλήρως ανακαινισμένα μπάνια με μοντέρνα και λειτουργικά φινιρίσματα που προσθέτουν μια πινελιά κομψότητας και άνεσης. Ο σχεδιασμός δίνει έμφαση στη χρήση της θέας και του φυσικού φωτός, με ένα γοητευτικό μπαλκόνι στον επάνω όροφο και αρκετές βεράντες που σας επιτρέπουν να απολαύσετε τον ήλιο όλη την ημέρα.Ο εξωτερικός χώρος αυτού του σπιτιού είναι απλά εντυπωσιακός. Η θερμαινόμενη πισίνα σας προσκαλεί να χαλαρώσετε και να απολαύσετε, ανεξάρτητα από την εποχή. Επιπλέον, υπάρχει μια κλειστή βεράντα με χώρο μπάρμπεκιου δίπλα στην πισίνα, ιδανική για οικογενειακές συγκεντρώσεις ή αξέχαστες στιγμές με φίλους. Οι διάφοροι εξωτερικοί χώροι έχουν σχεδιαστεί για να παρέχουν μέγιστη άνεση και υπαίθρια ψυχαγωγία.Το ακίνητο διαθέτει επίσης ένα ευρύχωρο σκεπαστό γκαράζ με χώρο για δύο οχήματα, καθώς και αρκετές αποθήκες που διευκολύνουν την καθημερινότητα. Για όσους αναζητούν αποδοτικότητα και βιωσιμότητα, το ακίνητο διαθέτει ήδη εγκατεστημένους ηλιακούς συλλέκτες, επιτρέποντας σημαντική εξοικονόμηση ενέργειας.&#&#&#Raumaufteilung
Το ακίνητο εκτείνεται σε 3 ορόφους:
Ημιυπόγειο (99.23 m²): Διαμέρισμα με δύο υπνοδωμάτια, μπάνιο, σαλόνι με κουζίνα και βεράντα. Γκαράζ για αρκετά οχήματα και αποθήκη.
Ισόγειο (106.77 m²): σαλόνι, κουζίνα, 1 υπνοδωμάτιο, 1 μπάνιο, μεγάλο δωμάτιο με γυμναστήριο (παράρτημα), βοηθητικό δωμάτιο με εξωτερική κουζίνα, βεράντα με πισίνα και κήπο.
Επάνω όροφος (72.80 m²): 3 δίκλινα υπνοδωμάτια, ένα από αυτά με ιδιωτικό μπάνιο και μπαλκόνι, μπάνιο.&#&#&#Rechtlicher Σημείωση
Το δημοσιευμένο σχέδιο είναι ένα προσανατολισμένο σκίτσο της διάταξης του ακινήτου και δεν ανταποκρίνεται ακριβώς στην πραγματικότητα, οπότε μπορεί να έχει ανακρίβειες στη διάταξη και τις διαστάσεις.Η επέκταση (γυμναστήριο) εμβαδού περίπου 36 m² κτίστηκε αρχικά χωρίς οικοδομική άδεια, αλλά εντούτοις ενοποιήθηκε βάσει του οικοδομικού δικαίου. Οι φόροι και τα έξοδα αγοράς δεν περιλαμβάνονται στην τιμή. Τα σημαντικότερα είναι: φόρος μεταβίβασης ακινήτων (6,5%), συμβολαιογραφικά και κτηματολογικά τέλη, τέλη διεκπεραίωσης και μεταφράσεις. Κατά μέσο όρο, μπορείτε να περιμένετε 8-10% της αξίας αγοράς τιτλοποιημένων για αυτό. Εάν ενδιαφέρεστε για ένα συγκεκριμένο ακίνητο, ωστόσο, θα λάβετε μια λεπτομερή εκτίμηση των αναμενόμενων παρεπόμενων δαπανών από εμάς.
Features:
- Air Conditioning
- Furnished
- Balcony
- Barbecue
- Terrace
- SwimmingPool Scopri questa imponente casa bifamiliare situata nella tranquilla via Faya, un luogo perfetto per chi cerca comfort e privacy, con l'ulteriore vantaggio di trovarsi in una zona poco trafficata. Questa proprietà di tre piani è stata progettata con l'obiettivo di godere al massimo degli spazi esterni e della vista e fornire un'esperienza di vita unica.Al piano terra c'è un appartamento indipendente con due camere da letto, un'opzione ideale per gli ospiti, affittandolo o personalizzandolo in base alle proprie esigenze personali. Sebbene necessiti di alcuni lavori di ristrutturazione, offre un grande potenziale e la possibilità di personalizzarlo a proprio piacimento e sfruttare al meglio la sua versatilità.La casa principale dispone di tre generose camere matrimoniali con aria condizionata, che garantiscono comfort tutto l'anno. Ci sono anche tre bagni completamente rinnovati con finiture moderne e funzionali che aggiungono un tocco di eleganza e comfort. Il design enfatizza l'uso della vista e della luce naturale, con un incantevole balcone al piano superiore e diverse terrazze che permettono di godersi il sole per tutto il giorno.Lo spazio esterno di questa casa è semplicemente spettacolare. La piscina riscaldata vi invita a rilassarvi e divertirvi, indipendentemente dalla stagione. Inoltre, c'è una terrazza recintata con un'area barbecue accanto alla piscina, ideale per riunioni di famiglia o momenti indimenticabili con gli amici. Le varie aree esterne sono progettate per offrire il massimo comfort e intrattenimento all'aperto.La proprietà offre anche un ampio garage coperto con spazio per due veicoli, oltre a diversi ripostigli che facilitano la vita di tutti i giorni. Per chi è alla ricerca di efficienza e sostenibilità, la proprietà dispone di pannelli solari già installati, consentendo un notevole risparmio energetico.&#&#&#Raumaufteilung
La proprietà è distribuita su 3 piani:
Seminterrato (99,23 m²): Appartamento con due camere da letto, bagno, soggiorno con cucina e terrazza. Garage per diversi veicoli e ripostiglio.
Piano terra (106,77 m²): soggiorno, cucina, 1 camera da letto, 1 bagno, ampia sala con palestra (annesso), ripostiglio con cucina esterna, terrazza con piscina e giardino.
Piano superiore (72,80 m²): 3 camere matrimoniali, di cui una con bagno privato e balcone, bagno.&#&#&#Rechtlicher Nota
La planimetria pubblicata è uno schizzo orientativo della planimetria dell'immobile e non corrisponde esattamente alla realtà, quindi potrebbe presentare imprecisioni nella planimetria e nelle dimensioni.L'ampliamento (palestra) di circa 36 m² è stato originariamente costruito senza permesso di costruzione, ma è comunque consolidato secondo la legge edilizia. Tasse e costi di acquisto non inclusi nel prezzo. I più importanti sono: l'imposta sul passaggio di proprietà (6,5%), le spese notarili e catastali, le spese di elaborazione e le traduzioni. In media, ci si può aspettare l'8-10% del valore di acquisto cartolarizzato per questo. Se siete interessati a un particolare immobile, tuttavia, riceverete da noi un preventivo dettagliato dei costi accessori previsti.
Features:
- Air Conditioning
- Furnished
- Balcony
- Barbecue
- Terrace
- SwimmingPool Entdecken Sie dieses beeindruckende Doppelhaus in der ruhigen Faya-Straße, ein perfekter Ort für alle, die Komfort und Privatsphäre suchen, mit dem zusätzlichen Vorteil, sich in einer Gegend mit wenig Verkehr zu befinden. Diese dreistöckige Immobilie wurde mit dem Ziel entworfen, die Außenbereiche und Ausblicke maximal zu genießen und ein einzigartiges Wohnerlebnis zu bieten.Im Erdgeschoss befindet sich eine unabhängige Wohnung mit zwei Schlafzimmern – eine ideale Option für Gäste, Vermietung oder um sie an Ihre persönlichen Bedürfnisse anzupassen. Obwohl sie einige Renovierungen benötigt, bietet sie großes Potenzial und die Möglichkeit, sie nach Ihrem Geschmack zu gestalten und ihre Vielseitigkeit optimal zu nutzen.Das Haupthaus verfügt über drei großzügige Doppelzimmer mit Klimaanlage, die das ganze Jahr über Komfort garantieren. Es gibt außerdem drei vollständig renovierte Badezimmer mit modernen und funktionalen Oberflächen, die einen Hauch von Eleganz und Komfort verleihen. Das Design legt Wert auf die Nutzung der Ausblicke und des natürlichen Lichts, mit einem charmanten Balkon im Obergeschoss und mehreren Terrassen, die es ermöglichen, den ganzen Tag über die Sonne zu genießen.Der Außenbereich dieses Hauses ist einfach spektakulär. Der beheizte Pool lädt zum Entspannen und Genießen ein, unabhängig von der Jahreszeit. Darüber hinaus gibt es eine geschlossene Terrasse mit einem Grillbereich neben dem Pool, ideal für Familientreffen oder unvergessliche Momente mit Freunden. Die verschiedenen Außenbereiche sind darauf ausgelegt, maximalen Komfort und Unterhaltung im Freien zu bieten.Die Immobilie bietet auch eine geräumige überdachte Garage mit Platz für zwei Fahrzeuge sowie mehrere Lagerräume, die den Alltag erleichtern. Für alle, die nach Effizienz und Nachhaltigkeit suchen, verfügt die Immobilie über bereits installierte Solarpanels, die erhebliche Energieeinsparungen ermöglichen.&#&#&#Raumaufteilung
Die Immobilie ist auf 3 Etagen verteilt:
Halbuntergeschoss (99,23 m²): Wohnung mit zwei Schlafzimmern, Bad, Wohnzimmer mit Küche und Terrasse. Garage für mehrere Fahrzeuge und Abstellraum.
Erdgeschoss (106,77 m²): Wohnzimmer, Küche, 1 Schlafzimmer, 1 Badezimmer, großer Raum mit Fitnessraum (Anbau), Hauswirtschaftsraum mit Außenküche, Terrasse mit Pool und Garten.
Obergeschoss (72,80 m²): 3 Doppelschlafzimmer, eines davon mit Bad en suite und Balkon, Bad.&#&#&#Rechtlicher Hinweis
Der veröffentlichte Plan ist eine orientative Skizze der Raumaufteiling der Immobilie und entspricht nicht genau der Realität, es kann somit Ungenauigkeiten in der Raumaufteilung und in den Raummaßen aufweisen.Der Anbau (Turnhalle) von ca. 36 m² wurde ursprünglich ohne Baugenehmigung errichtet, ist aber dennoch baurechtlich konsolidiert. Steuern und Kaufnebenkosten nicht im Preis inbegriffen. Die wichtigsten sind: Grunderwerbsteuer (6,5%), Notar- und Grundbuchhonorar, Abwicklungsgebühren und Übersetzungen. Im Durchschnitt kann man hierfür mit 8-10% des verbrieften Kaufwertes rechnen. Bei Interesse an einem bestimmten Objekt werden Sie aber von uns eine detaillierte Schätzung der zu erwartenden Nebenkosten bekommen.
Features:
- Air Conditioning
- Furnished
- Balcony
- Barbecue
- Terrace
- SwimmingPool Descubre esta magnífica vivienda pareada situada en la tranquila calle Faya, un entorno perfecto para quienes buscan comodidad y privacidad, con la ventaja de estar en una zona con poco tránsito de vehículos. Esta propiedad de tres plantas ha sido diseñada pensando en el disfrute máximo del espacio exterior y las vistas, ofreciendo una experiencia de vida única.En la planta baja se encuentra un apartamento independiente con dos dormitorios, una opción ideal para invitados, alquiler o incluso para adaptarlo a tus necesidades personales. Aunque necesita algunas mejoras, su enorme potencial lo convierte en una oportunidad perfecta para personalizarlo a tu gusto y aprovechar al máximo su versatilidad.La vivienda principal cuenta con tres amplios dormitorios dobles equipados con aire acondicionado, lo que garantiza el confort en cualquier época del año. Dispone también de tres baños completamente reformados, con acabados modernos y funcionales, que aportan un toque de elegancia y comodidad. Su diseño se enfoca en aprovechar las vistas y la luz natural, con un encantador balcón en la planta alta y varias terrazas que permiten disfrutar del sol durante todo el día.El exterior de esta vivienda es sencillamente espectacular. La piscina climatizada te invita a relajarte y disfrutar sin importar la temporada. Además, cuenta con una terraza cerrada con una zona de barbacoa junto a la piscina, perfecta para reuniones familiares o momentos inolvidables con amigos. Las diferentes áreas exteriores han sido pensadas para maximizar el confort y el entretenimiento al aire libre.La vivienda también ofrece un amplio garaje cubierto con espacio para dos vehículos, junto con varios cuartos de almacenaje que añaden practicidad al día a día. Para quienes buscan eficiencia y sostenibilidad, la propiedad cuenta con placas solares ya instaladas, asegurando un importante ahorro energético.&#&#&#Distribución
La vivienda se distribuye en 3 plantas:
Planta semisótano (99,23 m²): Apartamento de dos dormitorios, baño, salón con cocina y terraza. Garaje para varios vehículos y trastero.
Planta baja (106.77 m²): Salón, cocina, 1 dormitorio, 1 baño, amplia sala con gimnasio(ampliación), solana con cocina exterior, terraza con piscina y jardín.
Planta alta (72.80 m²): 3 dormitorios dobles, uno de ellos con baño en suite y balcón, baño.&#&#&#Aviso legal
El plano publicado debe ser considerado como croquis orientativo, no como reflejo exacto de la realidad física del inmueble, pudiendo existir inexactitud en el trazado del plano y en las medidas.La ampliación (sala gimnasio) de aprox. 36 m² fue construida originalmente sin licencia de obras, estando no obstante consolidada por prescripción urbanística. Precio no incluye impuestos y gastos de la compraventa. Los más importantes son: Impuesto de Transmisiones Patrimoniales (6,5%), así como los honorarios de Notario, Registro de la Propiedad y gestoría. Generalmente debemos calcular aquí un 8-10% del precio, aunque le entregaremos una estimación detallada para cada propiedad concreta por la que Vd. se interese. Features:
- Air Conditioning
- Furnished
- Balcony
- Barbecue
- Terrace
- SwimmingPool Découvrez cette magnifique maison jumelée située dans la paisible rue Faya, un lieu parfait pour ceux qui recherchent confort et intimité, avec l’avantage supplémentaire de se trouver dans une zone à faible circulation. Cette propriété de trois étages a été conçue pour profiter au maximum des espaces extérieurs et des vues, offrant une expérience de vie unique.Au rez-de-chaussée se trouve un appartement indépendant avec deux chambres, une option idéale pour accueillir des invités, pour la location ou pour l’adapter à vos besoins personnels. Bien qu’il nécessite quelques rénovations, son grand potentiel en fait une opportunité parfaite pour le personnaliser selon vos goûts et tirer le meilleur parti de sa polyvalence.La maison principale comprend trois grandes chambres doubles équipées de la climatisation, garantissant un confort tout au long de l’année. Elle dispose également de trois salles de bains entièrement rénovées, avec des finitions modernes et fonctionnelles, ajoutant une touche d’élégance et de confort. Son design met en avant les vues et la lumière naturelle, avec un charmant balcon à l’étage supérieur et plusieurs terrasses permettant de profiter du soleil toute la journée.L’extérieur de cette maison est tout simplement spectaculaire. La piscine chauffée invite à la détente et au plaisir, quelle que soit la saison. De plus, une terrasse fermée avec un espace barbecue à côté de la piscine est idéale pour des réunions familiales ou des moments inoubliables entre amis. Les différents espaces extérieurs sont conçus pour maximiser le confort et le divertissement en plein air.La propriété offre également un grand garage couvert pouvant accueillir deux véhicules, ainsi que plusieurs pièces de rangement apportant une grande praticité au quotidien. Pour ceux qui recherchent efficacité et durabilité, la maison est équipée de panneaux solaires, garantissant d’importantes économies d’énergie.&#&#&#Distribution
La propriété est distribuée sur 3 étages :
Semi sous-sol (99,23 m²) : Appartement avec deux chambres, salle de bain, séjour avec cuisine et terrasse. Garage pour plusieurs véhicules et débarras.
Rez-de-chaussée (106,77 m²) : Salon, cuisine, 1 chambre, 1 salle de bains, grande pièce avec salle de sport (extension), buanderie avec cuisine extérieure, terrasse avec piscine et jardin.
Etage supérieur (72.80 m²) : 3 chambres doubles, dont une avec salle de bains en suite et balcon, salle de bains.&#&#&#Avis juridique
Le plan publié doit être considéré comme une esquisse et non comme un reflet exact de la réalité physique de la propriété, et il peut y avoir des inexactitudes dans la disposition du plan et dans les mesures.L'extension (salle de gymnastique) d'environ 36 m² a été construite à l'origine sans permis de construire, mais est néanmoins consolidée par les règles de construction. Le prix ne comprend pas les taxes et les frais de la vente. Les plus importants sont : Les droits de mutation (6,5 %), ainsi que les frais de notaire, de registre foncier et les frais administratifs. En général, il faut compter entre 8 et 10 % du prix, mais nous vous donnerons une estimation détaillée pour chaque bien immobilier qui vous intéresse.
Features:
- Air Conditioning
- Furnished
- Balcony
- Barbecue
- Terrace
- SwimmingPool Ontdek deze prachtige twee-onder-een-kapwoning aan de rustige Faya-straat, een perfecte locatie voor wie op zoek is naar comfort en privacy, met als bijkomend voordeel dat het in een gebied met weinig verkeer ligt. Deze woning met drie verdiepingen is ontworpen om optimaal te genieten van de buitenruimtes en het uitzicht, en biedt een unieke woonervaring.Op de begane grond bevindt zich een onafhankelijk appartement met twee slaapkamers, een ideale optie voor gasten, verhuur of om aan te passen aan uw persoonlijke wensen. Hoewel het enige renovatie nodig heeft, biedt het een enorm potentieel om het volledig naar eigen smaak te personaliseren.De hoofdwoning beschikt over drie ruime tweepersoonsslaapkamers met airconditioning, wat het hele jaar door comfort garandeert. Daarnaast zijn er drie volledig gerenoveerde badkamers met moderne en functionele afwerkingen, wat een elegante en praktische uitstraling geeft. Het ontwerp is gericht op optimaal gebruik van het uitzicht en natuurlijk licht, met een charmant balkon op de bovenste verdieping en meerdere terrassen om de hele dag van de zon te genieten.Het exterieur van deze woning is simpelweg spectaculair. Het verwarmde zwembad nodigt uit tot ontspanning en plezier, ongeacht het seizoen. Bovendien is er een afgesloten terras met een barbecuegedeelte naast het zwembad, perfect voor familiebijeenkomsten of onvergetelijke momenten met vrienden. De verschillende buitenruimtes zijn ontworpen om maximaal comfort en entertainment te bieden.De woning beschikt ook over een ruime overdekte garage met plaats voor twee voertuigen en meerdere opslagruimtes die praktisch gemak bieden in het dagelijks leven. Voor wie op zoek is naar efficiëntie en duurzaamheid, is de woning uitgerust met zonnepanelen, wat aanzienlijke energiebesparingen oplevert.&#&#&#Verdeling
De woning is verdeeld over 3 verdiepingen:
Halve kelderverdieping (99,23 m²): Appartement met twee slaapkamers, badkamer, woonkamer met keuken en terras. Garage voor meerdere voertuigen en berging.
Begane grond (106,77 m²): Woonkamer, keuken, 1 slaapkamer, 1 badkamer, grote ruimte met fitnessruimte (uitbreiding), bijkeuken met buitenkeuken, terras met zwembad en tuin.
Bovenverdieping (72.80 m²): 3 tweepersoonsslaapkamers, waarvan een met badkamer en suite en balkon, badkamer.&#&#&#Wettelijke kennisgeving
De gepubliceerde plattegrond moet worden beschouwd als een oriënterende schets, niet als een exacte weergave van de fysieke werkelijkheid van het pand, en er kunnen onnauwkeurigheden zijn in de lay-out van de plattegrond en in de metingen.De uitbreiding (gymzaal) van ongeveer 36 m² werd oorspronkelijk gebouwd zonder bouwvergunning, maar is desondanks geconsolideerd door de bouwvoorschriften. De prijs is exclusief belastingen en verkoopkosten. De belangrijkste zijn: Overdrachtsbelasting (6,5%), evenals de notaris-, kadaster- en administratiekosten. Over het algemeen moeten we hier 8-10% van de prijs berekenen, hoewel we je een gedetailleerde schatting zullen geven voor elke specifieke woning waarin je geïnteresseerd bent.
Features:
- Air Conditioning
- Furnished
- Balcony
- Barbecue
- Terrace
- SwimmingPool New on the market we are offering this magnificent semi-detached house with a private pool situated in a quiet cul-de-sac, it´s the perfect setting for those looking for comfort and tranquility whilst at the same time being located at only a 5 minute walk from the vibrant village center with all ammenities and varios cosy beaches. The property, built over 3 floors has been designed to focus on maximum enjoyment of the outdoor space offering a unique living experience. Its situation offers máximum sun-exposure throughout the day and the experience of seeing the sun rise in the morning and the sun setting in the evening.On street level you will find a self-contained apartment with two bedrooms and a spacious terrace. This is the ideal option for guest accomodation, to rent out and obtain an income or to simply adapt to be part of the main family house. Although in some need of upgrading, its enormous potential makes it the perfect opportunity to personalise it to your own taste making the most of its versatility. This floor also has a large private garaje with space for two vehicles, along with several storage rooms that add practicality to everyday living.The main house has three spacious double bedrooms and three fully refurbished bathrooms. Its layout focuses on taking advantage of the views and natural light, with a charming balcony on the top floor and several terraces that allow you to enjoy the sun all day long. All bedrooms are equipped with air conditioning, which guarantees comfort all year round. The lower floor comprises of an open-plan kitchen, living and dining room, and annexed side room used as a extra living area. A utility room and outdoor kitchen area open up on to the exterior terraces. The exterior is simply spectacular. The heated swimming pool invites one to relax and enjoy no matter the season. There is also an enclosed terrace with a poolside barbecue area, perfect for family gatherings or unforgettable moments with friends. The different outdoor areas have been designed to maximise comfort and outdoor entertaining.For those looking for efficiency and sustainability, the property has solar panels already installed, ensuring significant energy savings.&#&#&#Distribution
The property is distributed over 3 floors:
Street level (99,23 m²): Apartment with two bedrooms, bathroom, living room with kitchen and terrace. Large garage and store-room.
Ground floor (106.77 m²): Living room, kitchen, 1 bedroom, 1 bathroom, large room with gym (annex), utility room with outside kitchen, terrace with pool and garden.
Upper floor (72.80 m²): 3 double bedrooms, one of them with bathroom en suite and balcony, bathroom.&#&#&#Aviso legal
The published plan should be regarded as an indicative sketch, not as accurate reflection of the physical reality of the property; there may be inaccuracies in the floor plan layout and the measurements.The extension (gymnasium room) of approx. 36 m² was originally built without a building permit, but is nevertheless consolidated by town planning regulations. Taxes and Legal Fees are not included in the price. The most important are: purchase tax (6,5%), Notary and Land Registry fees, handling fees and translations. On average one has to calculate 8-10% of the purchase price, however we will make you a detailed estimation of costs for each property that you may be interested in.
Features:
- Air Conditioning
- Furnished
- Balcony
- Barbecue
- Terrace
- SwimmingPool Objevte tento působivý dvojdomek nacházející se v klidné ulici Faya, ideální místo pro ty, kteří hledají pohodlí a soukromí, s další výhodou, že se nachází v oblasti s malým provozem. Tato třípodlažní nemovitost byla navržena s cílem maximálně si užít venkovní prostory a výhledy a poskytnout jedinečný zážitek z bydlení.V přízemí se nachází samostatný apartmán se dvěma ložnicemi – ideální volba pro hosty, pronájem nebo přizpůsobení podle vašich osobních potřeb. I když potřebuje nějaké renovace, nabízí velký potenciál a možnost přizpůsobit si jej podle svých představ a maximálně využít jeho univerzálnost.Hlavní dům má tři velkorysé dvoulůžkové ložnice s klimatizací, které zaručují pohodlí po celý rok. K dispozici jsou také tři kompletně zrekonstruované koupelny s moderními a funkčními povrchovými úpravami, které dodávají nádech elegance a pohodlí. Design klade důraz na využití výhledů a přirozeného světla, s okouzlujícím balkonem v patře a několika terasami, které vám umožní užívat si slunce po celý den.Venkovní prostor tohoto domu je prostě velkolepý. Vyhřívaný bazén vás zve k relaxaci a zábavě bez ohledu na roční období. Kromě toho je u bazénu uzavřená terasa s grilem, ideální pro rodinná setkání nebo nezapomenutelné chvíle s přáteli. Jednotlivé venkovní prostory jsou navrženy tak, aby poskytovaly maximální pohodlí a venkovní zábavu.Nemovitost nabízí také prostornou krytou garáž s prostorem pro dvě vozidla a také několik úložných místností, které usnadňují každodenní život. Pro ty, kteří hledají efektivitu a udržitelnost, má nemovitost již nainstalované solární panely, které umožňují významné úspory energie.&#&#&#Raumaufteilung
Nemovitost se rozkládá na 3 podlažích:
Polosuterén (99,23 m²): Byt se dvěma ložnicemi, koupelnou, obývacím pokojem s kuchyní a terasou. Garáž pro několik vozidel a komora.
Přízemí (106,77 m²): obývací pokoj, kuchyň, 1 ložnice, 1 koupelna, velký pokoj s posilovnou (vedlejší budova), technická místnost s venkovní kuchyní, terasa s bazénem a zahrada.
Horní patro (72,80 m²): 3 dvoulůžkové ložnice, z nichž jedna má vlastní koupelnu a balkon, koupelna.&#&#&#Rechtlicher Poznámka
Zveřejněný plán je orientačním náčrtem dispozičního řešení nemovitosti a neodpovídá přesně skutečnosti, takže může obsahovat nepřesnosti v dispozičním řešení a rozměrech.Přístavba (tělocvična) o rozloze cca 36 m² byla původně postavena bez stavebního povolení, ale přesto je konsolidována podle stavebního zákona. Daně a pořizovací náklady nejsou zahrnuty v ceně. Mezi nejvýznamnější patří: daň z převodu nemovitostí (6,5 %), notářské a katastrální poplatky, poplatky za zpracování a překlady. V průměru za to můžete očekávat 8-10 % sekuritizované hodnoty nákupu. Pokud však máte zájem o konkrétní nemovitost, obdržíte od nás podrobný odhad předpokládaných vedlejších nákladů.
Features:
- Air Conditioning
- Furnished
- Balcony
- Barbecue
- Terrace
- SwimmingPool Открийте тази впечатляваща къща близнаци, разположена на тихата улица Фая, идеално място за тези, които търсят комфорт и уединение, с допълнителното предимство, че се намира в район с малко трафик. Този триетажен имот е проектиран с цел да се наслади максимално на външните пространства и гледки и да осигури уникално изживяване на живот.На партерния етаж е разположен самостоятелен тристаен апартамент – идеален вариант за гости, които го наемат или персонализират според личните си нужди. Въпреки че се нуждае от ремонт, той предлага голям потенциал и възможност да го персонализирате по ваш вкус и да се възползвате максимално от неговата гъвкавост.Основната къща разполага с три щедри двойни спални с климатик, гарантиращи комфорт през цялата година. Има и три напълно реновирани бани с модерни и функционални покрития, които добавят нотка елегантност и комфорт. Дизайнът подчертава използването на гледките и естествената светлина, с очарователен балкон на горния етаж и няколко тераси, които ви позволяват да се наслаждавате на слънцето през целия ден.Външното пространство на този дом е просто грандиозно. Отопляемият басейн ви кани да се отпуснете и да се насладите, независимо от сезона. Освен това има затворена тераса с барбекю до басейна, идеална за семейни събирания или незабравими моменти с приятели. Различните външни площи са проектирани така, че да осигурят максимален комфорт и забавление на открито.Имотът предлага и просторен покрит гараж с място за две автомобили, както и няколко складови помещения, които улесняват ежедневието. За тези, които търсят ефективност и устойчивост, имотът вече има инсталирани слънчеви панели, което позволява значителни икономии на енергия.&#&#&#Raumaufteilung
Имотът е разпределен на 3 етажа:
Полусутерен (99.23 м²): Апартамент с две спални, баня, хол с кухня и тераса. Гараж за няколко автомобила и складово помещение.
Приземен етаж (106.77 м²): хол, кухня, 1 спалня, 1 баня, голяма стая с фитнес зала (пристройка), мокро помещение с външна кухня, тераса с басейн и градина.
Горен етаж (72.80 м²): 3 двойни спални, едната от които със самостоятелна баня и балкон, баня.&#&#&#Rechtlicher Бележка
Публикуваният план е ориенталска скица на оформлението на имота и не отговаря точно на реалността, така че може да има неточности в оформлението и размерите.Разширението (физкултурен салон) от около 36 m² първоначално е построено без разрешение за строеж, но въпреки това е консолидирано съгласно строителното законодателство. Данъците и разходите за покупка не са включени в цената. Най-важните са: данък върху прехвърлянето на недвижими имоти (6,5%), такси за нотариус и имотен регистър, такси за обработка и преводи. Средно можете да очаквате 8-10% от стойността на секюритизираната покупка за това. Ако обаче се интересувате от конкретен имот, ще получите подробна оценка на очакваните допълнителни разходи от нас.
Features:
- Air Conditioning
- Furnished
- Balcony
- Barbecue
- Terrace
- SwimmingPool Objavte tento pôsobivý dvojdom, ktorý sa nachádza na pokojnej ulici Faya, ideálne miesto pre tých, ktorí hľadajú pohodlie a súkromie, s ďalšou výhodou, že sa nachádza v oblasti s nízkou premávkou. Táto trojpodlažná nehnuteľnosť bola navrhnutá s cieľom maximálne si vychutnať vonkajšie priestory a výhľady a poskytnúť jedinečný zážitok z bývania.Na prízemí sa nachádza samostatný dvojizbový apartmán – ideálna voľba pre hostí, prenájom alebo prispôsobenie vašim osobným potrebám. Aj keď potrebuje nejaké renovácie, ponúka veľký potenciál a možnosť prispôsobiť si ho podľa vašich predstáv a čo najlepšie využiť jeho všestrannosť.Hlavný dom má tri veľkorysé dvojlôžkové spálne s klimatizáciou, ktoré zaručujú pohodlie po celý rok. K dispozícii sú tiež tri kompletne zrekonštruované kúpeľne s modernými a funkčnými povrchovými úpravami, ktoré dodávajú nádych elegancie a pohodlia. Dizajn kladie dôraz na využitie výhľadov a prirodzeného svetla, s očarujúcim balkónom na poschodí a niekoľkými terasami, ktoré vám umožnia vychutnať si slnko po celý deň.Vonkajší priestor tohto domu je jednoducho veľkolepý. Vyhrievaný bazén vás pozýva na oddych a užívanie si bez ohľadu na ročné obdobie. Okrem toho je pri bazéne uzavretá terasa s grilom, ideálna na rodinné stretnutia alebo nezabudnuteľné chvíle s priateľmi. Rôzne vonkajšie priestory sú navrhnuté tak, aby poskytovali maximálny komfort a zábavu vonku.Nehnuteľnosť ponúka aj priestrannú krytú garáž s priestorom pre dve vozidlá, ako aj niekoľko úložných priestorov, ktoré uľahčujú každodenný život. Pre tých, ktorí hľadajú efektívnosť a udržateľnosť, má nehnuteľnosť už nainštalované solárne panely, čo umožňuje výrazné úspory energie.&#&#&#Raumaufteilung
Nehnuteľnosť je rozdelená na 3 poschodia:
Polosuterén (99,23 m²): Apartmán s dvoma spálňami, kúpeľňou, obývacou izbou s kuchyňou a terasou. Garáž pre niekoľko vozidiel a sklad.
Prízemie (106,77 m²): obývacia izba, kuchyňa, 1 spálňa, 1 kúpeľňa, veľká izba s posilňovňou (prístavba), technická miestnosť s vonkajšou kuchyňou, terasa s bazénom a záhrada.
Horné poschodie (72,80 m²): 3 dvojlôžkové spálne, jedna z nich s vlastnou kúpeľňou a balkónom, kúpeľňa.&#&#&#Rechtlicher Poznámka
Zverejnený plán je orientačným náčrtom dispozície nehnuteľnosti a nezodpovedá presne realite, takže môže mať nepresnosti v dispozícii a rozmeroch.Prístavba (telocvičňa) s rozlohou cca 36 m² bola pôvodne postavená bez stavebného povolenia, ale napriek tomu je konsolidovaná stavebným zákonom. Dane a nákupné náklady nie sú zahrnuté v cene. Najdôležitejšie sú: daň z prevodu nehnuteľností (6,5 %), notárske a katastrálne poplatky, poplatky za spracovanie a preklady. V priemere za to môžete očakávať 8-10 % sekuritizovanej nákupnej hodnoty. Ak však máte záujem o konkrétnu nehnuteľnosť, dostanete od nás podrobný odhad predpokladaných vedľajších nákladov.
Features:
- Air Conditioning
- Furnished
- Balcony
- Barbecue
- Terrace
- SwimmingPool Odkryj ten imponujący dom w zabudowie bliźniaczej położony przy cichej ulicy Faya, idealne miejsce dla osób poszukujących komfortu i prywatności, z dodatkową zaletą tego, że znajduje się w okolicy o niewielkim natężeniu ruchu. Ta trzypiętrowa nieruchomość została zaprojektowana z myślą o maksymalnym cieszeniu się przestrzeniami zewnętrznymi i widokami oraz zapewnieniu wyjątkowych wrażeń z życia.Na parterze znajduje się samodzielny apartament z dwiema sypialniami – idealna opcja dla gości, którzy wynajmują go lub dostosowują do własnych potrzeb. Choć wymaga pewnych remontów, oferuje ogromny potencjał i możliwość dostosowania go do własnych upodobań oraz maksymalnego wykorzystania jego uniwersalności.W głównym domu znajdują się trzy przestronne dwuosobowe sypialnie z klimatyzacją, gwarantujące komfort przez cały rok. Do dyspozycji Gości są również trzy w pełni odnowione łazienki z nowoczesnymi i funkcjonalnymi wykończeniami, które dodają elegancji i komfortu. Projekt kładzie nacisk na wykorzystanie widoków i naturalnego światła, z uroczym balkonem na piętrze i kilkoma tarasami, które pozwalają cieszyć się słońcem przez cały dzień.Przestrzeń zewnętrzna tego domu jest po prostu spektakularna. Podgrzewany basen zachęca do relaksu i zabawy, niezależnie od pory roku. Dodatkowo przy basenie znajduje się zamknięty taras z miejscem do grillowania, idealny na rodzinne zjazdy lub niezapomniane chwile z przyjaciółmi. Różne obszary zewnętrzne zostały zaprojektowane tak, aby zapewnić maksymalny komfort i rozrywkę na świeżym powietrzu.Do nieruchomości przynależy również przestronny zadaszony garaż z miejscem na dwa samochody, a także kilka komórek lokatorskich, które ułatwiają codzienne życie. Dla tych, którzy szukają wydajności i zrównoważonego rozwoju, nieruchomość ma już zainstalowane panele słoneczne, co pozwala na znaczne oszczędności energii.&#&#&#Raumaufteilung
Nieruchomość rozmieszczona jest na 3 piętrach:
Częściowo podpiwniczone (99,23 m²): Mieszkanie z dwiema sypialniami, łazienką, salonem z kuchnią i tarasem. Garaż na kilka samochodów i komórka lokatorska.
Parter (106,77 m²): salon, kuchnia, 1 sypialnia, 1 łazienka, duży pokój z siłownią (aneks), pomieszczenie gospodarcze z kuchnią zewnętrzną, taras z basenem i ogrodem.
Piętro (72,80 m²): 3 dwuosobowe sypialnie, jedna z nich z łazienką i balkonem, łazienka.&#&#&#Rechtlicher Uwaga
Opublikowany plan jest orientacyjnym szkicem układu nieruchomości i nie odpowiada dokładnie rzeczywistości, w związku z czym może posiadać nieścisłości w układzie i wymiarach.Dobudówka (sala gimnastyczna) o powierzchni ok. 36 m² została pierwotnie wybudowana bez pozwolenia na budowę, niemniej jednak została skonsolidowana na mocy prawa budowlanego. Podatki i koszty zakupu nie są wliczone w cenę. Do najważniejszych z nich należą: podatek od przeniesienia własności nieruchomości (6,5%), opłaty notarialne i opłaty za prowadzenie ksiąg wieczystych, opłaty manipulacyjne i tłumaczenia. Średnio można się spodziewać za to 8-10% wartości zakupu sekurytyzacji. Jeśli jednak interesuje Cię konkretna nieruchomość, otrzymasz od nas szczegółową wycenę przewidywanych kosztów dodatkowych.
Features:
- Air Conditioning
- Furnished
- Balcony
- Barbecue
- Terrace
- SwimmingPool Descubra esta impressionante moradia geminada localizada na tranquila rua Faya, um local perfeito para quem procura conforto e privacidade, com a vantagem acrescida de estar localizada numa zona com pouco trânsito. Esta propriedade de três andares foi projetada com o objetivo de aproveitar ao máximo os espaços ao ar livre e as vistas e proporcionar uma experiência de vida única.No rés-do-chão existe um apartamento independente de dois quartos – uma opção ideal para os hóspedes, para o alugar ou personalizar de acordo com as suas necessidades pessoais. Embora necessite de algumas reformas, oferece um grande potencial e a possibilidade de personalizá-lo ao seu gosto e aproveitar ao máximo sua versatilidade.A casa principal tem três generosos quartos duplos com ar condicionado, garantindo conforto durante todo o ano. Existem também três casas de banho totalmente renovadas com acabamentos modernos e funcionais que acrescentam um toque de elegância e conforto. O projeto enfatiza o aproveitamento das vistas e da luz natural, com uma charmosa varanda no andar de cima e vários terraços que permitem aproveitar o sol durante todo o dia.O espaço ao ar livre desta casa é simplesmente espetacular. A piscina aquecida convida você a relaxar e desfrutar, independentemente da estação do ano. Além disso, existe um terraço fechado com zona de barbecue junto à piscina, ideal para reuniões familiares ou momentos inesquecíveis com amigos. As várias áreas exteriores são pensadas para proporcionar o máximo conforto e entretenimento ao ar livre.A propriedade oferece ainda uma espaçosa garagem coberta com espaço para duas viaturas, bem como várias arrecadações que facilitam o dia-a-dia. Para quem procura eficiência e sustentabilidade, a propriedade tem painéis solares já instalados, permitindo uma poupança energética significativa.&#&#&#Raumaufteilung
O imóvel distribui-se por 3 pisos:
Semi-cave (99,23 m²): Apartamento com dois quartos, casa de banho, sala com cozinha e terraço. Garagem para várias viaturas e arrecadação.
Rés-do-chão (106,77 m²): sala, cozinha, 1 quarto, 1 casa de banho, sala ampla com ginásio (anexo), despensa com cozinha exterior, terraço com piscina e jardim.
Piso superior (72,80 m²): 3 quartos duplos, um deles com casa de banho privativa e varanda, casa de banho.&#&#&#Rechtlicher Observação
A planta publicada é um esboço orientativo do layout do imóvel e não corresponde exatamente à realidade, pelo que pode apresentar imprecisões no layout e nas dimensões.A extensão (ginásio) de aprox. 36 m² foi originalmente construída sem licença de construção, mas está consolidada sob a lei de construção. Impostos e custos de compra não incluídos no preço. Os mais importantes são: imposto de transmissão de imóveis (6,5%), taxas notariais e de registro de imóveis, taxas de processamento e traduções. Em média, você pode esperar de 8 a 10% do valor de compra securitizado para isso. Se você estiver interessado em uma propriedade específica, no entanto, receberá uma estimativa detalhada dos custos auxiliares esperados de nós.
Features:
- Air Conditioning
- Furnished
- Balcony
- Barbecue
- Terrace
- SwimmingPool Upptäck detta imponerande parhus beläget på den lugna Faya-gatan, en perfekt plats för dem som letar efter komfort och avskildhet, med den extra fördelen att det ligger i ett område med lite trafik. Denna fastighet i tre våningar har utformats med syftet att njuta av utomhusutrymmena och utsikten maximalt och ge en unik boendeupplevelse.På bottenvåningen finns en fristående lägenhet med två sovrum - ett idealiskt alternativ för gäster, hyra eller anpassa den för att passa dina personliga behov. Även om den behöver vissa renoveringar erbjuder den stor potential och möjligheten att anpassa den efter eget tycke och få ut det mesta av dess mångsidighet.Huvudbyggnaden har tre generösa dubbelrum med luftkonditionering, vilket garanterar komfort året runt. Det finns också tre helrenoverade badrum med moderna och funktionella ytskikt som ger en touch av elegans och komfort. Designen betonar användningen av utsikten och det naturliga ljuset, med en charmig balkong på övervåningen och flera terrasser som gör att du kan njuta av solen hela dagen.Utomhusutrymmet i detta hem är helt enkelt spektakulärt. Den uppvärmda poolen inbjuder dig att koppla av och njuta, oavsett årstid. Dessutom finns det en inhägnad terrass med grillplats bredvid poolen, perfekt för familjeåterföreningar eller oförglömliga stunder med vänner. De olika utomhusområdena är utformade för att ge maximal komfort och utomhusunderhållning.Fastigheten erbjuder även ett rymligt täckt garage med plats för två fordon, samt flera förråd som gör vardagen enklare. För dem som letar efter effektivitet och hållbarhet har fastigheten redan solpaneler installerade, vilket möjliggör betydande energibesparingar.&#&#&#Raumaufteilung
Fastigheten är fördelad på 3 våningar:
Halvkällare (99,23 m²): Lägenhet med två sovrum, badrum, vardagsrum med kök och terrass. Garage för flera fordon och förråd.
Bottenvåning (106,77 m²): vardagsrum, kök, 1 sovrum, 1 badrum, stort rum med gym (annex), tvättstuga med utekök, terrass med pool och trädgård.
Övervåning (72,80 m²): 3 dubbelrum, ett av dem med eget badrum och balkong, badrum.&#&#&#Rechtlicher Notera
Den publicerade planen är en orienterande skiss av fastighetens layout och motsvarar inte exakt verkligheten, så den kan ha felaktigheter i layouten och dimensionerna.Tillbyggnaden (gymnastiksalen) på ca 36 m² byggdes ursprungligen utan bygglov, men är ändå konsoliderad under bygglagen. Skatter och inköpskostnader ingår inte i priset. De viktigaste är: skatt på överlåtelse av fast egendom (6,5 %), notarie- och fastighetsregisteravgifter, handläggningsavgifter och översättningar. I genomsnitt kan du förvänta dig 8-10% av det värdepapperiserade inköpsvärdet för detta. Om du är intresserad av en viss fastighet kommer du dock att få en detaljerad uppskattning av de förväntade tilläggskostnaderna från oss.
Features:
- Air Conditioning
- Furnished
- Balcony
- Barbecue
- Terrace
- SwimmingPool